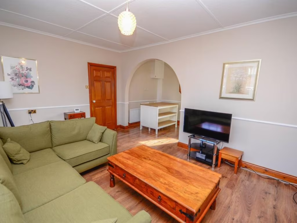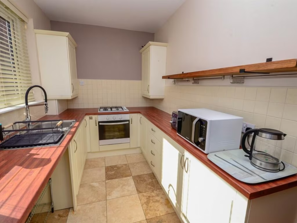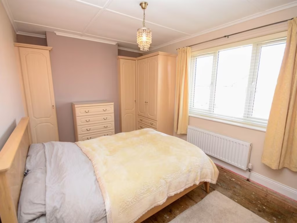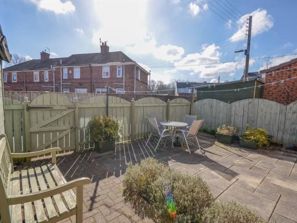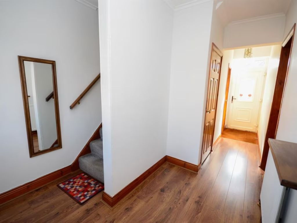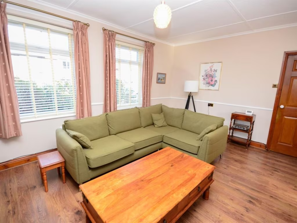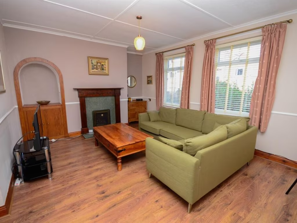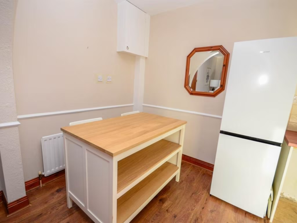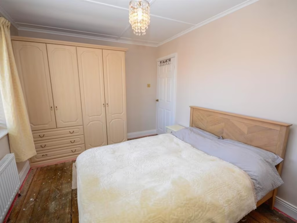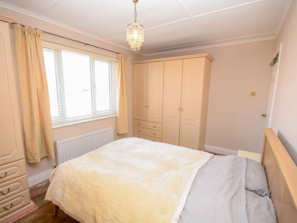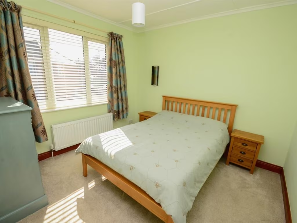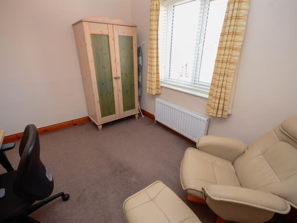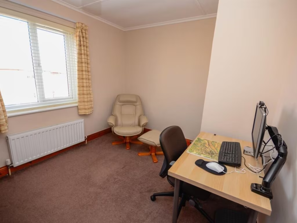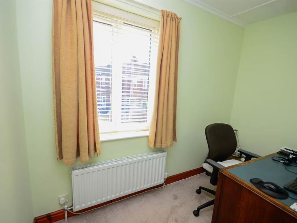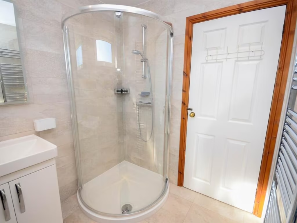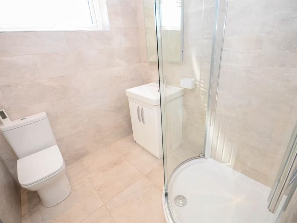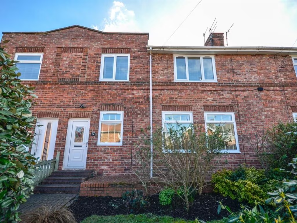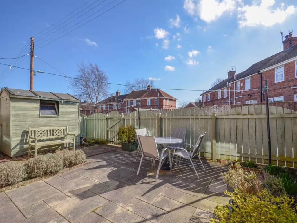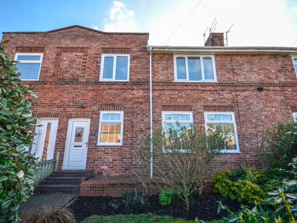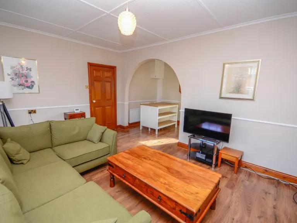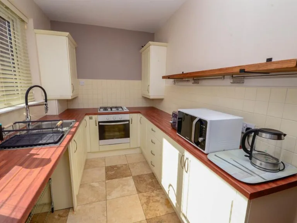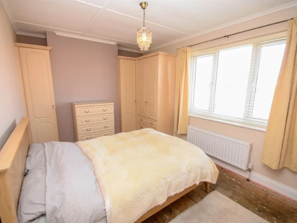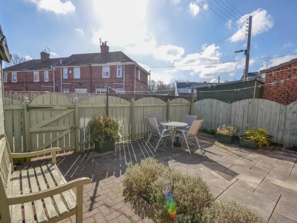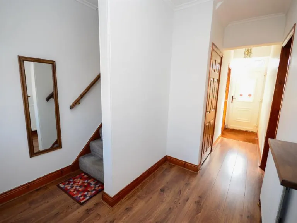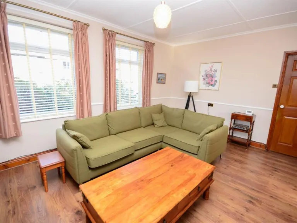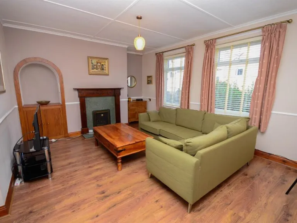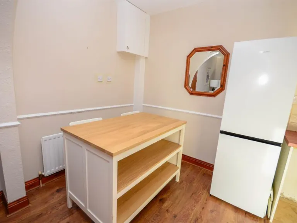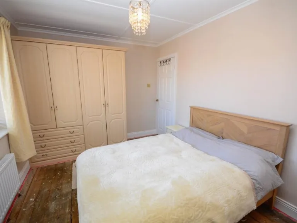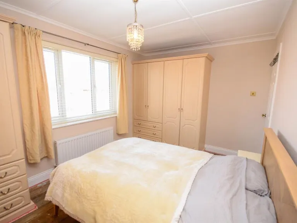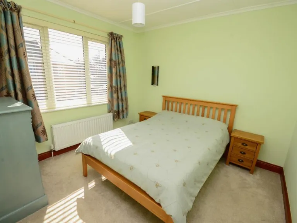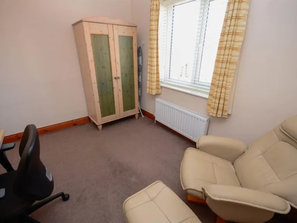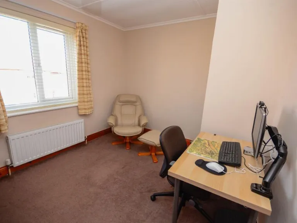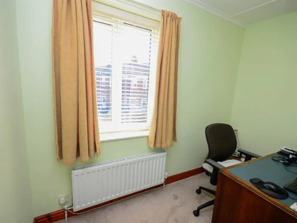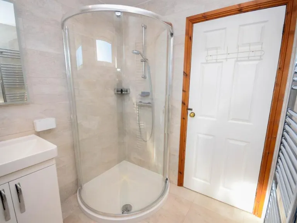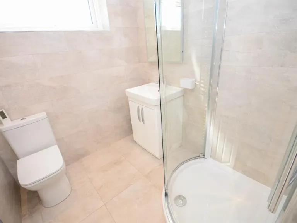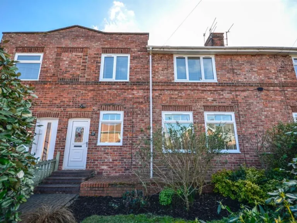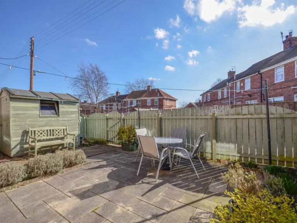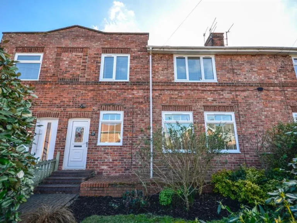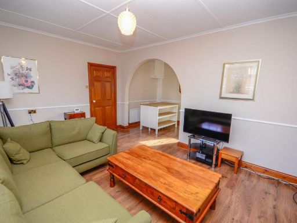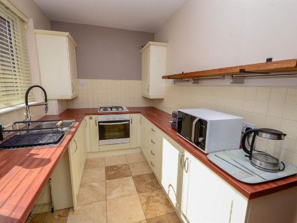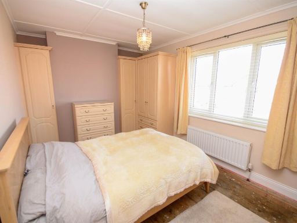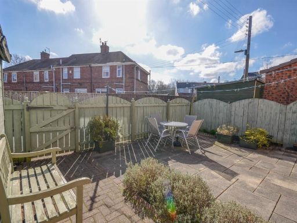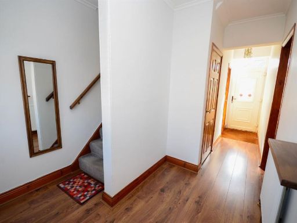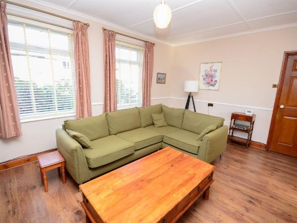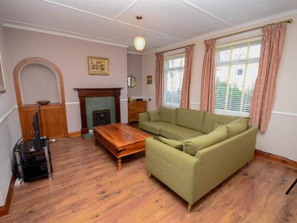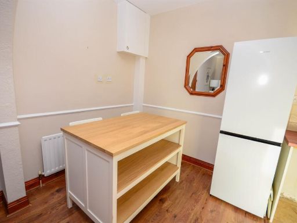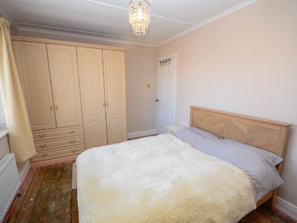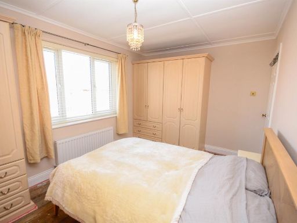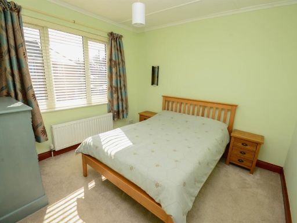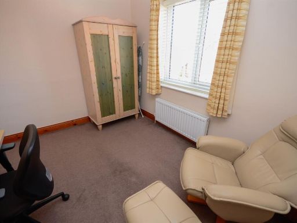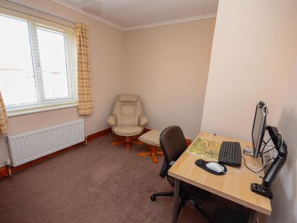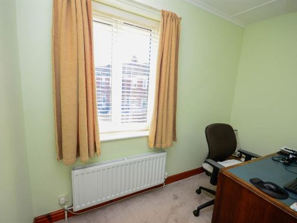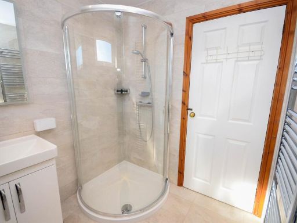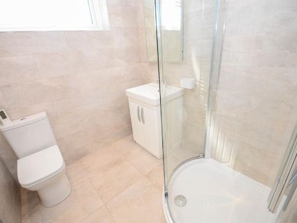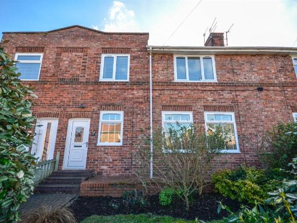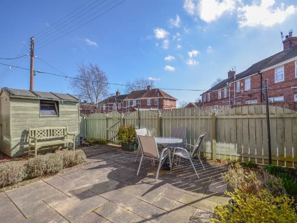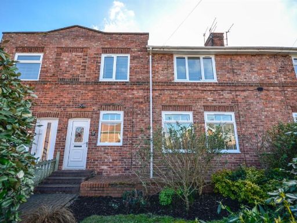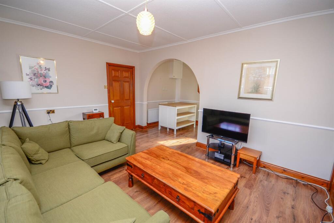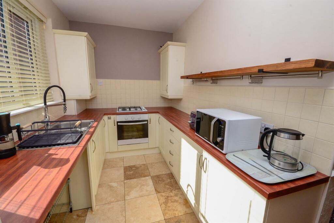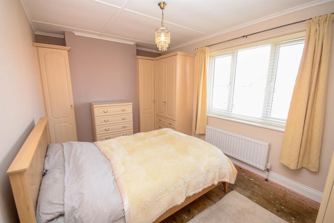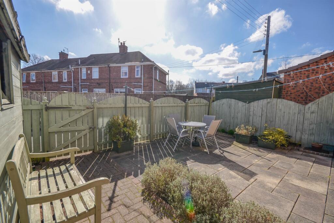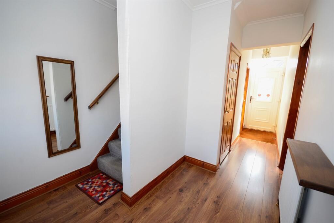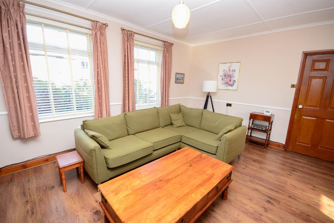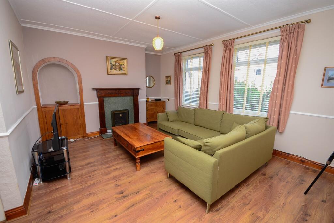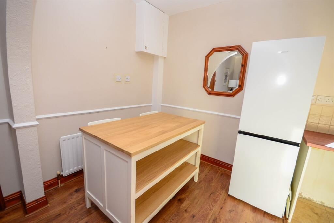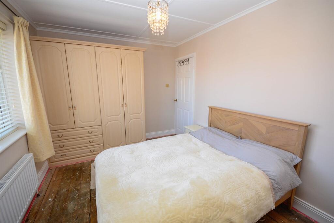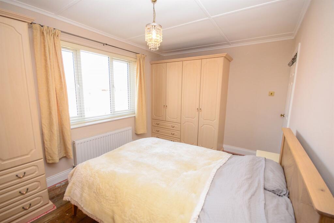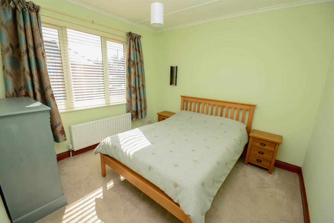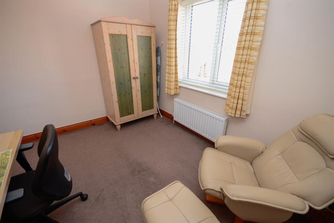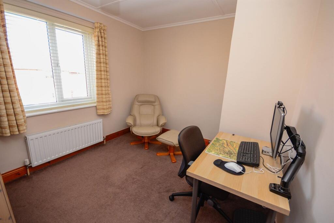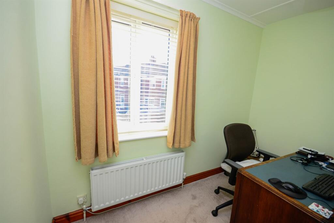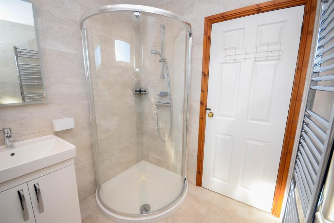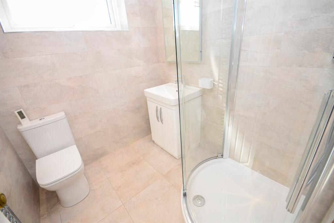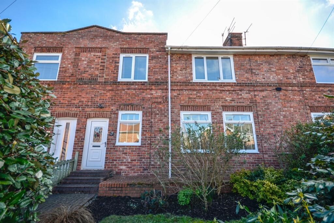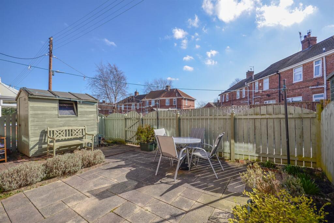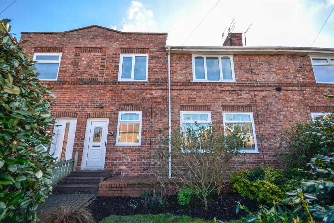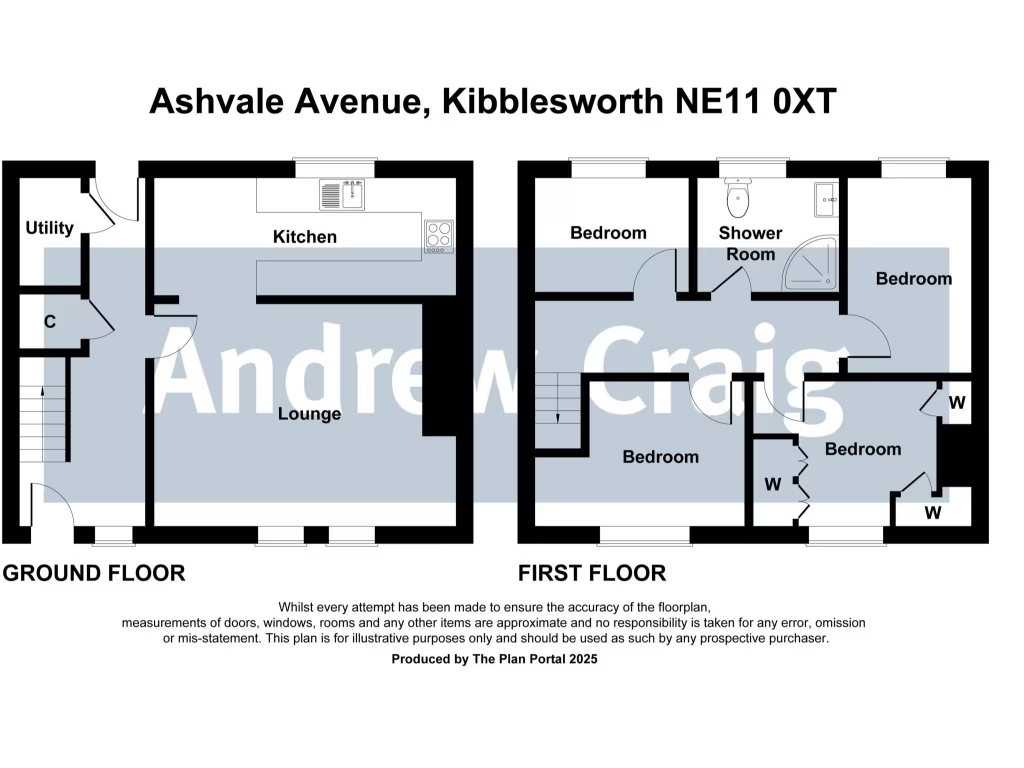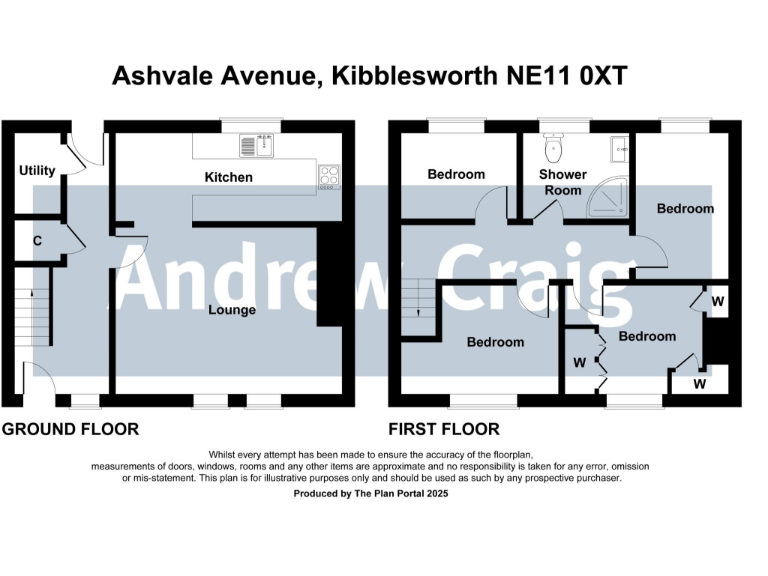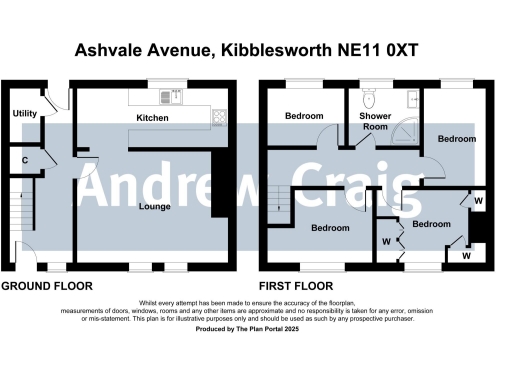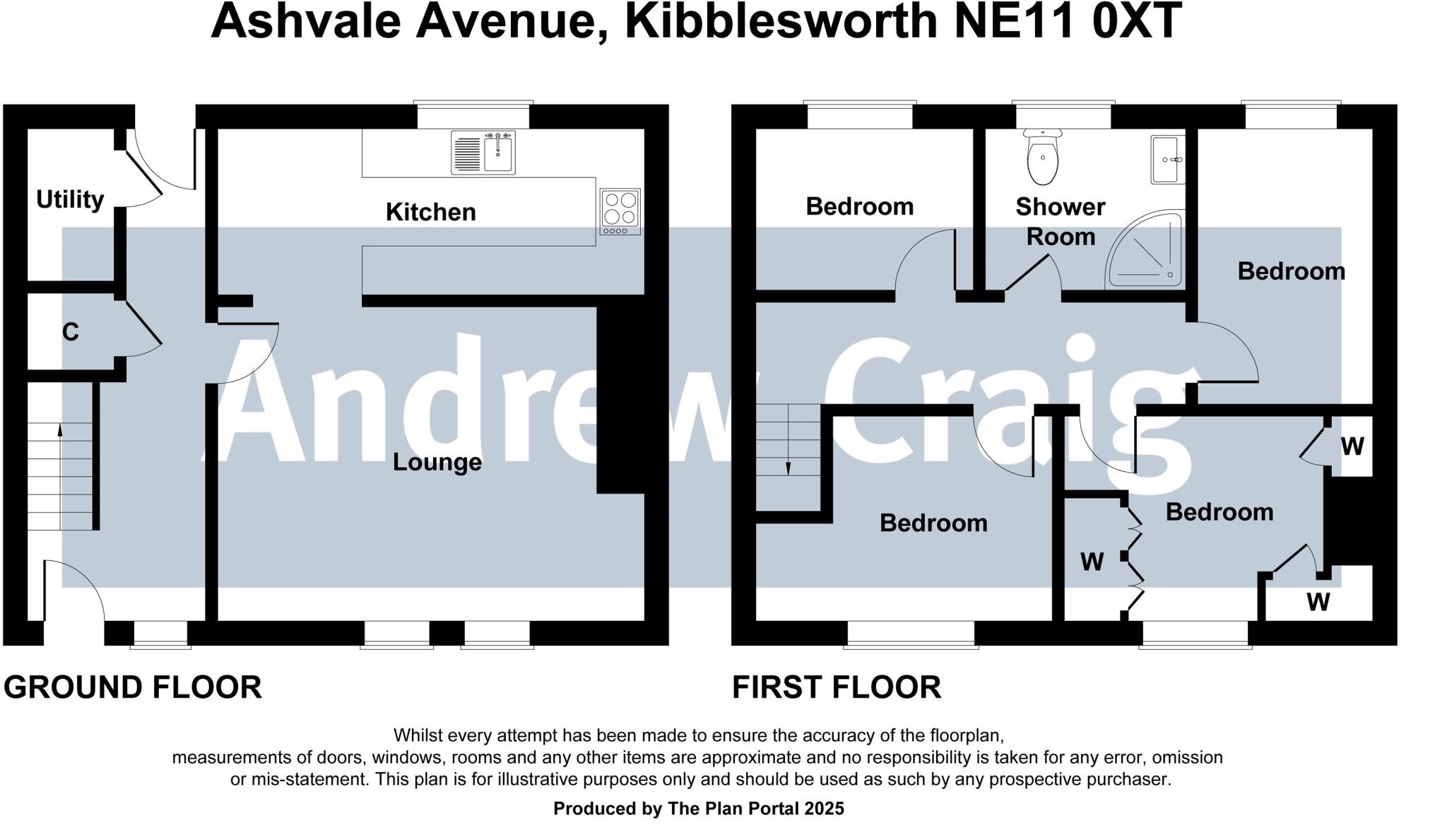Summary - 15 ASHVALE AVENUE, KIBBLESWORTH, BIRTLEY NE11 0XT
4 bed 1 bath Terraced
Well-presented four-bed mid-terrace with gardens, ideal for growing families..
Four bedrooms across two floors, main bedroom with fitted wardrobes
Spacious lounge open to breakfasting kitchen, practical family layout
Utility/cloakroom with WC on ground floor
Small enclosed front and rear gardens with patio area
Freehold tenure; approx 948 sq ft; EPC rating C
Single shower room for four bedrooms — may need adaptation
Located in a deprived area with high local crime statistics
Slow average broadband speeds at postcode (approx 2 Mbps)
A well-presented four-bedroom mid-terraced home arranged over two floors, offering flexible family accommodation in Kibblesworth. The ground floor flows from a spacious lounge with feature fireplace into a fitted breakfasting kitchen, plus a useful utility/cloakroom with WC — practical for everyday family life. Upstairs are four bedrooms, including two double rooms and a main bedroom with fitted wardrobes, served by a modern shower room.
Externally the property has small enclosed gardens to the front and rear with a patio area to the rear — low-maintenance outdoor space for children or pets. The house is Freehold, has double glazing installed before 2002, mains gas central heating via boiler and radiators, and an EPC rating of C.
Notable practical points: the property sits in a deprived area with higher-than-average crime statistics and slow broadband speeds at this postcode (average 2 Mbps). The plot and overall house size are modest (approximately 948 sq ft) and there is a single shower room for four bedrooms, which may be a consideration for larger families. Council Tax Band A keeps running costs low.
This home will suit families seeking space to upsize within a village setting close to good local schools and amenities, or buyers looking for a straightforward, ready-to-live-in house with some scope to personalise. Internal viewing is recommended to appreciate the layout and room sizes.
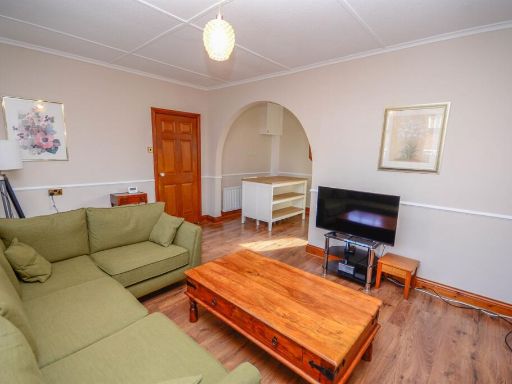 4 bedroom terraced house for sale in Ashvale Avenue, Kibblesworth, NE11 — £103,750 • 4 bed • 1 bath • 797 ft²
4 bedroom terraced house for sale in Ashvale Avenue, Kibblesworth, NE11 — £103,750 • 4 bed • 1 bath • 797 ft²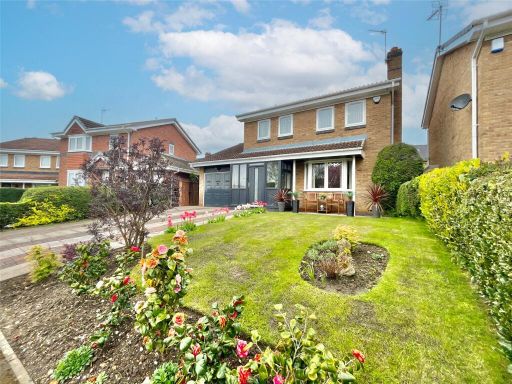 4 bedroom detached house for sale in Hollydene, Kibblesworth, NE11 — £325,000 • 4 bed • 2 bath • 1131 ft²
4 bedroom detached house for sale in Hollydene, Kibblesworth, NE11 — £325,000 • 4 bed • 2 bath • 1131 ft²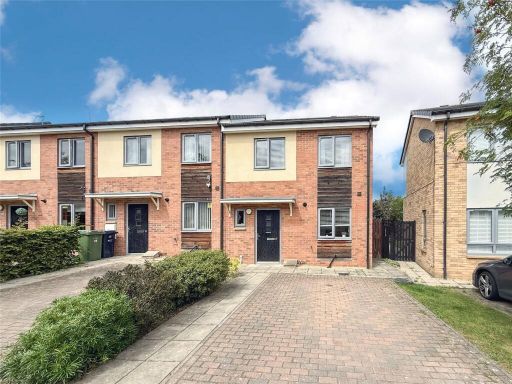 3 bedroom end of terrace house for sale in Ouselaw, Kibblesworth, NE11 — £150,000 • 3 bed • 1 bath
3 bedroom end of terrace house for sale in Ouselaw, Kibblesworth, NE11 — £150,000 • 3 bed • 1 bath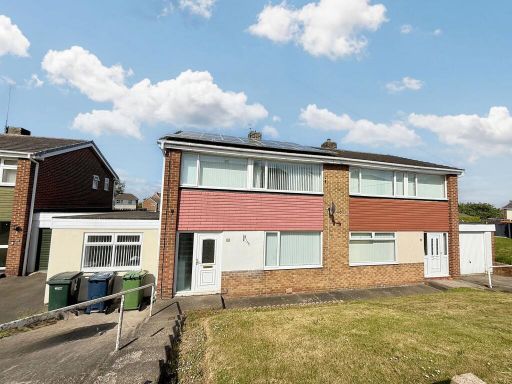 3 bedroom semi-detached house for sale in Grange Estate, Kibblesworth, Gateshead, Tyne and Wear, NE11 0TR, NE11 — £200,000 • 3 bed • 1 bath • 1158 ft²
3 bedroom semi-detached house for sale in Grange Estate, Kibblesworth, Gateshead, Tyne and Wear, NE11 0TR, NE11 — £200,000 • 3 bed • 1 bath • 1158 ft²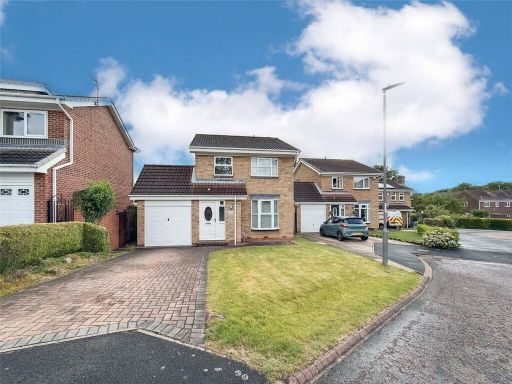 3 bedroom detached house for sale in Hollydene, Kibblesworth, NE11 — £240,000 • 3 bed • 1 bath • 797 ft²
3 bedroom detached house for sale in Hollydene, Kibblesworth, NE11 — £240,000 • 3 bed • 1 bath • 797 ft²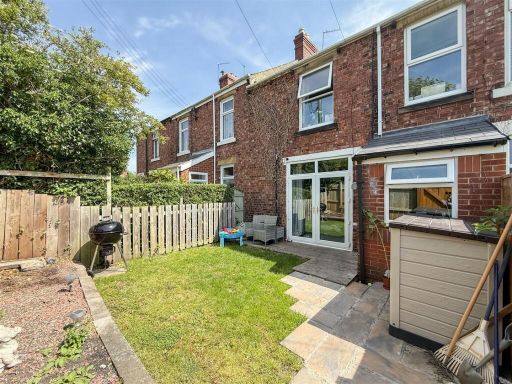 2 bedroom flat for sale in West View, Kibblesworth, Gateshead, NE11 — £99,950 • 2 bed • 1 bath • 646 ft²
2 bedroom flat for sale in West View, Kibblesworth, Gateshead, NE11 — £99,950 • 2 bed • 1 bath • 646 ft²