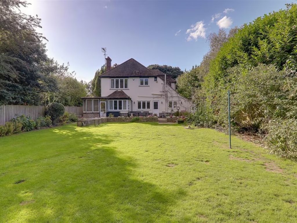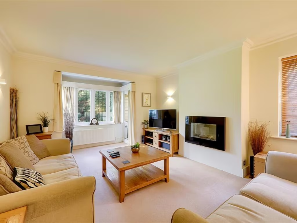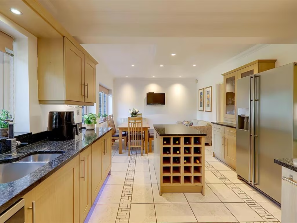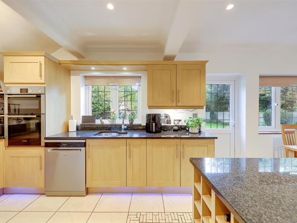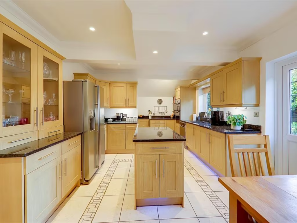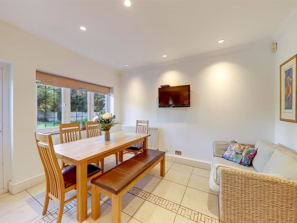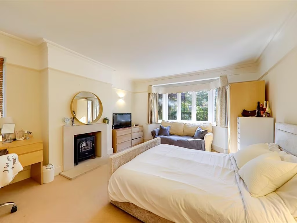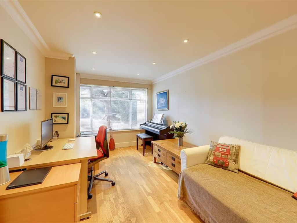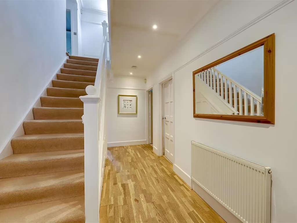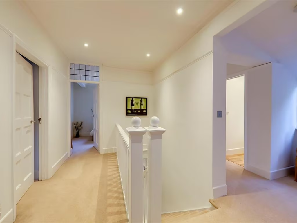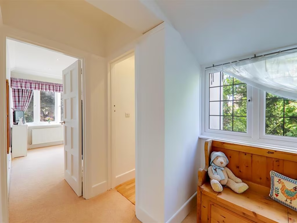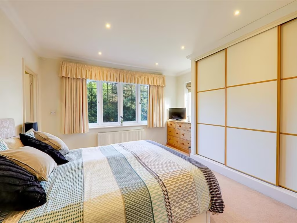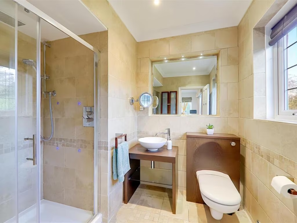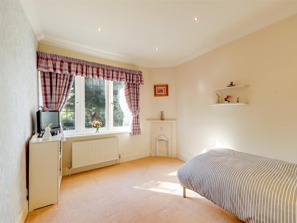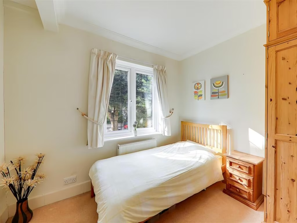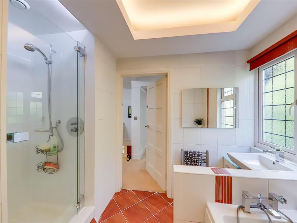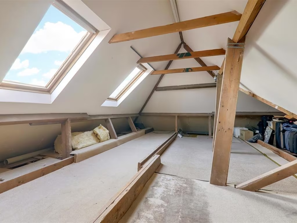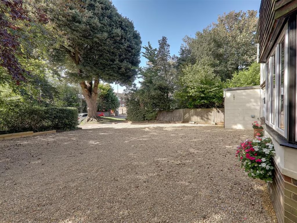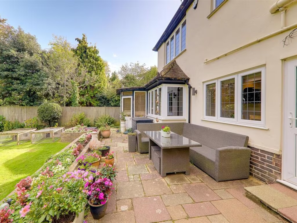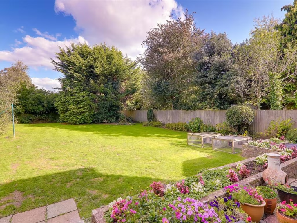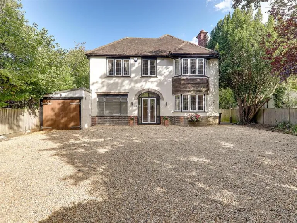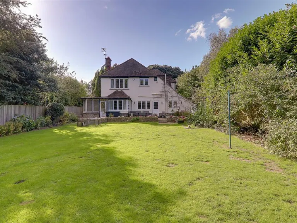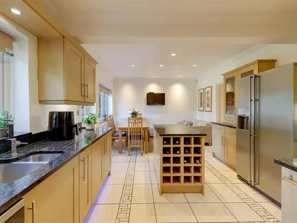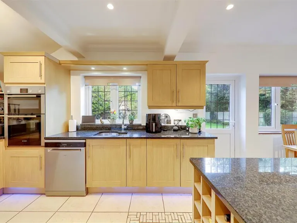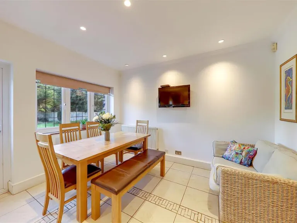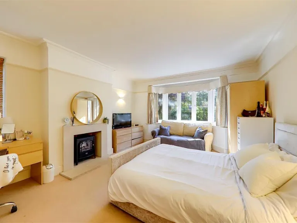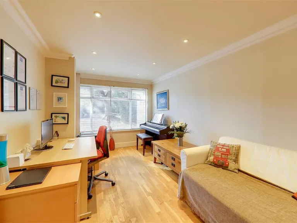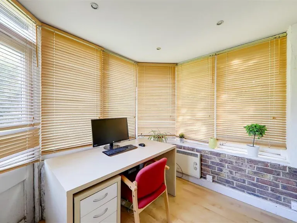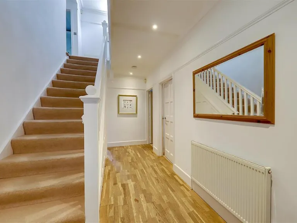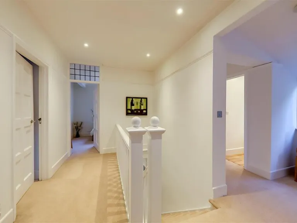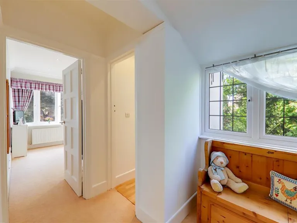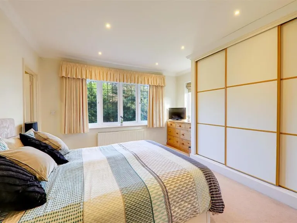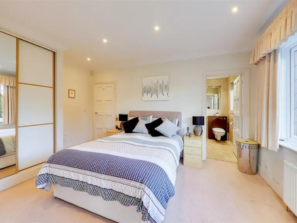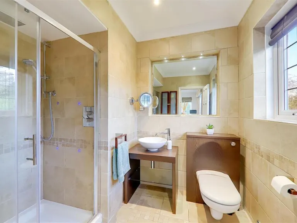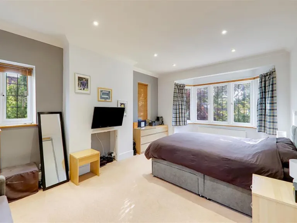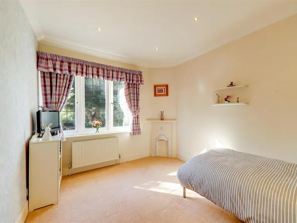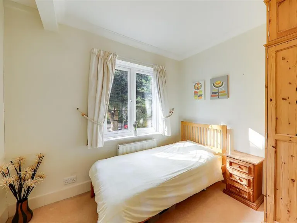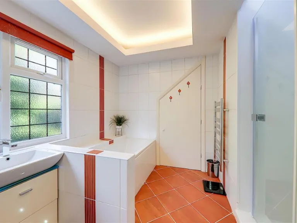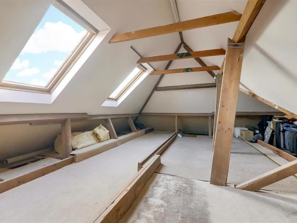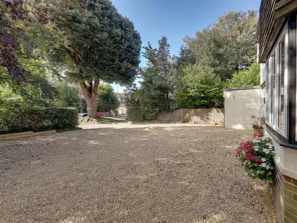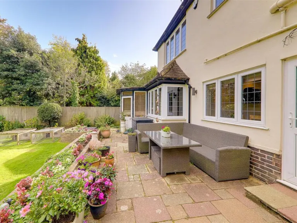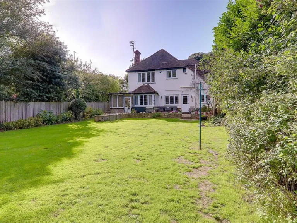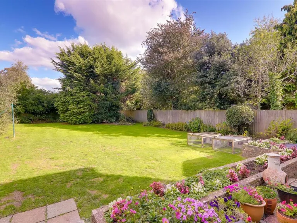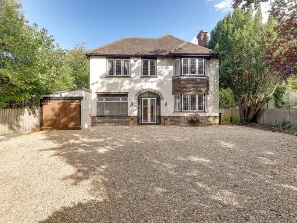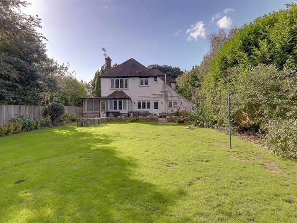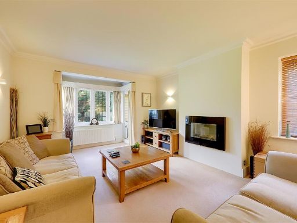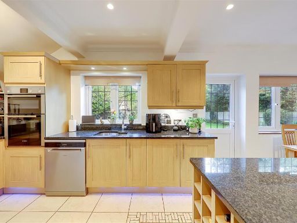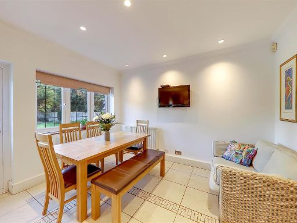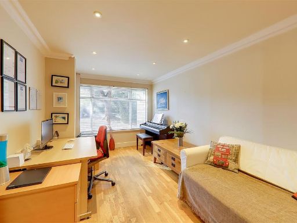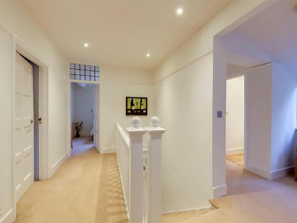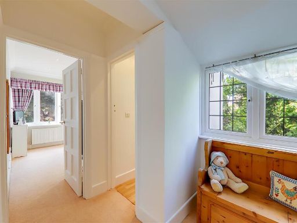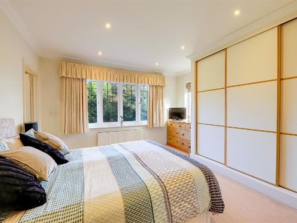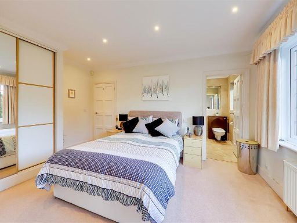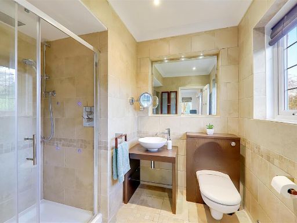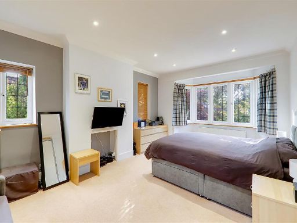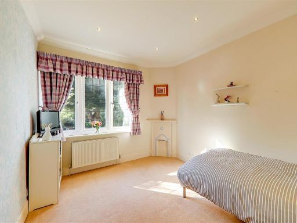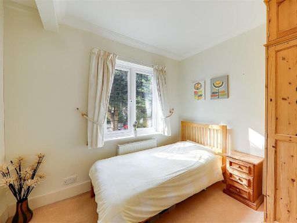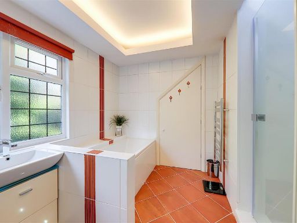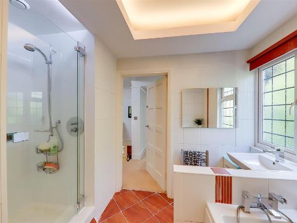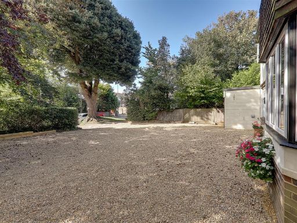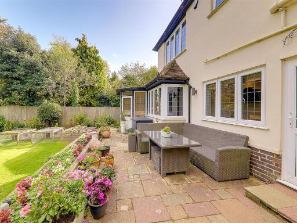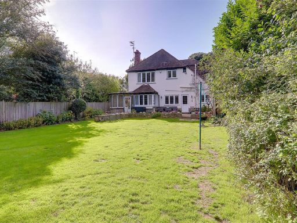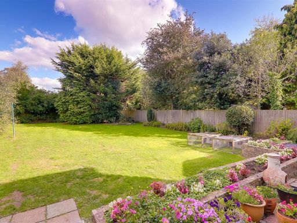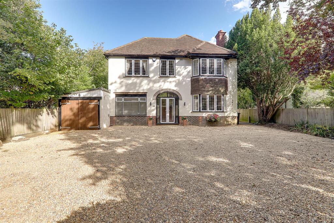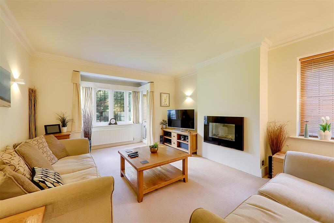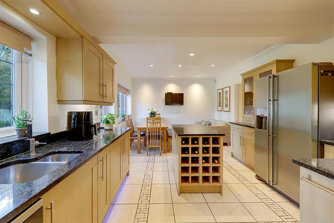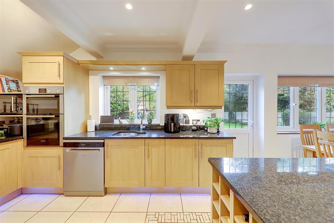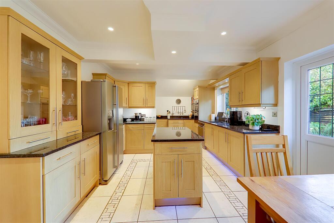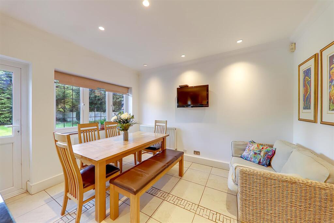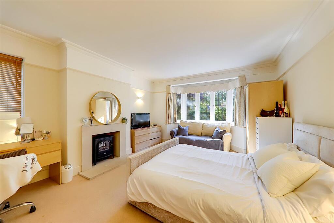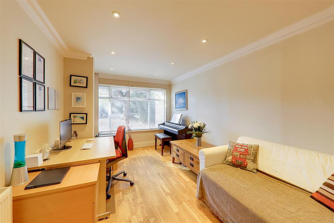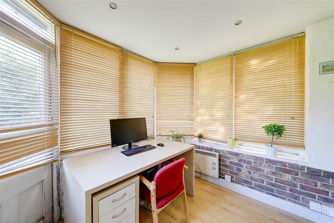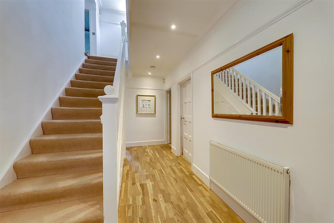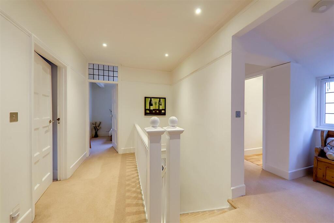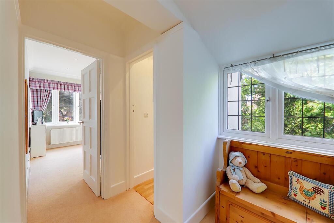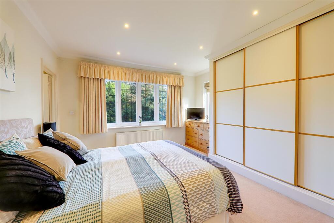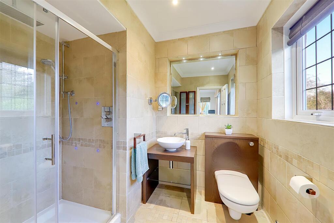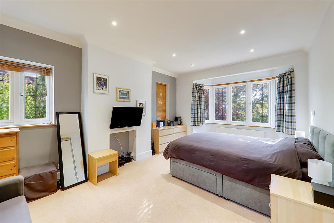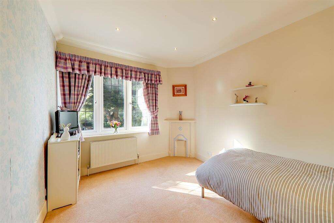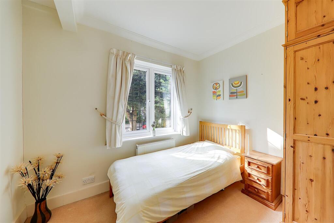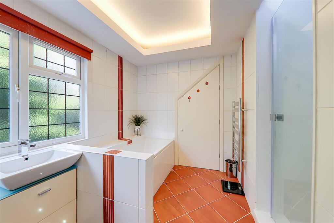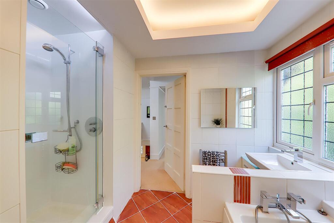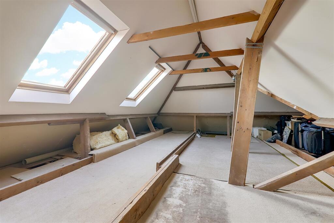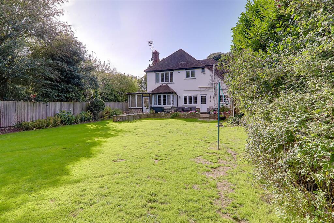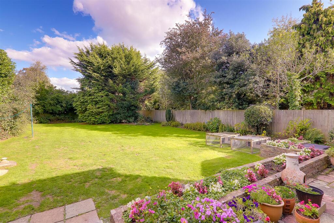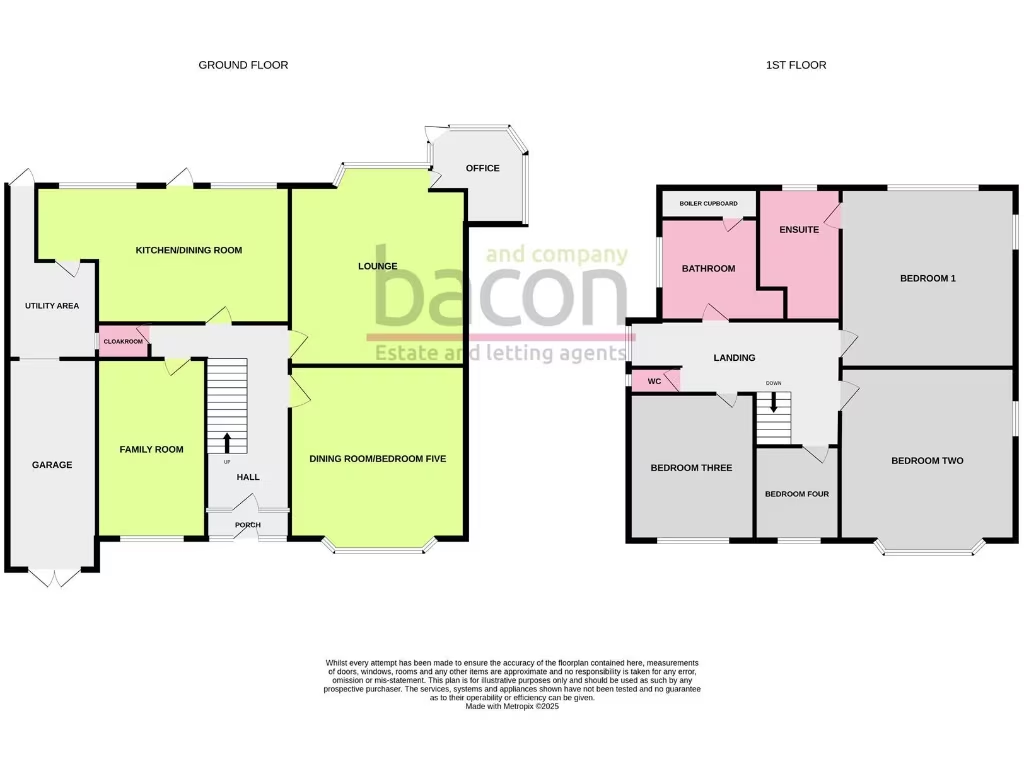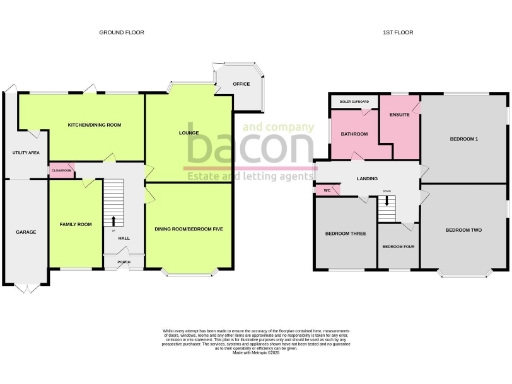Summary - 100 RECTORY ROAD WORTHING BN14 7PN
4 bed 2 bath Detached
Generous plot, plenty of parking and large flexible living for modern family life.
Detached four to five bedroom family home in Thomas A Becket catchment
Open-plan kitchen/dining plus separate lounge and family room
Large boarded loft with power and light (potential subject to consent)
Private gravel forecourt; parking for numerous vehicles and motorhome
Detached garage with power, light and utility access
Secluded large east-facing rear garden with mature borders
Some single-glazed windows; glazing install dates unknown
Council tax band high for property size and location
Set on a generous plot in the Thomas A Becket catchment, this detached 4–5 bedroom home delivers spacious, flexible family living across well-proportioned rooms. The ground floor features an open-plan kitchen/dining area, separate lounge, family room, office and a large versatile room that could serve as a formal dining room or fifth bedroom. Upstairs offers a principal bedroom with en-suite, three further bedrooms, a family bathroom plus a separate WC. A majority-boarded loft with power and light adds usable storage and potential for further conversion subject to consents.
Outside, the property benefits from a private gravel forecourt with extensive off-street parking (space for numerous vehicles, including a motorhome) and a detached double garage with power and light. The secluded, largely east-facing rear garden is substantial and planted with mature borders, offering privacy and all-day sun. Practical comforts include mains gas central heating, double glazing to much of the house and an internal utility area.
Notable points to consider: parts of the property retain single-glazed windows (office and family room) and the precise age of some glazing is unknown. The house was constructed in the mid-20th century (1950–66) and presents opportunities for updating in areas if a more modern finish is required. Council tax is listed as high, reflecting the property’s size and location. Viewing is essential to appreciate room sizes and scope for reconfiguration.
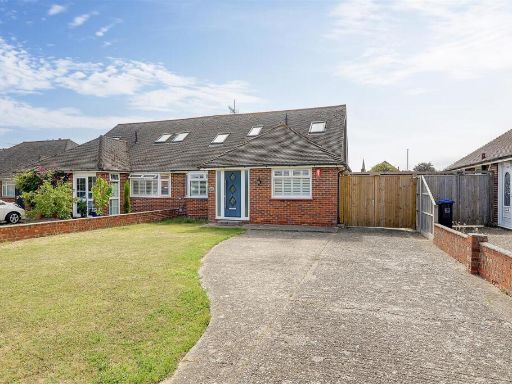 6 bedroom semi-detached house for sale in Orchard Avenue, Worthing, BN14 — £535,000 • 6 bed • 2 bath • 1475 ft²
6 bedroom semi-detached house for sale in Orchard Avenue, Worthing, BN14 — £535,000 • 6 bed • 2 bath • 1475 ft²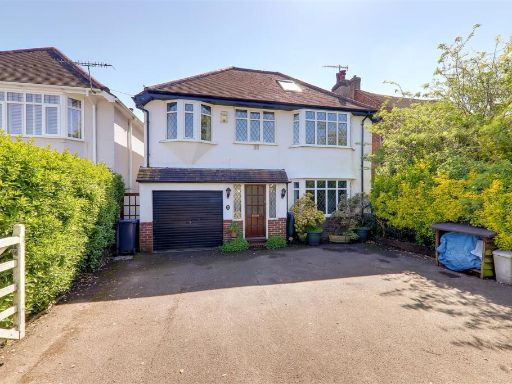 5 bedroom detached house for sale in Poulters Lane, Thomas A Becket, Worthing, BN14 — £700,000 • 5 bed • 3 bath • 1755 ft²
5 bedroom detached house for sale in Poulters Lane, Thomas A Becket, Worthing, BN14 — £700,000 • 5 bed • 3 bath • 1755 ft²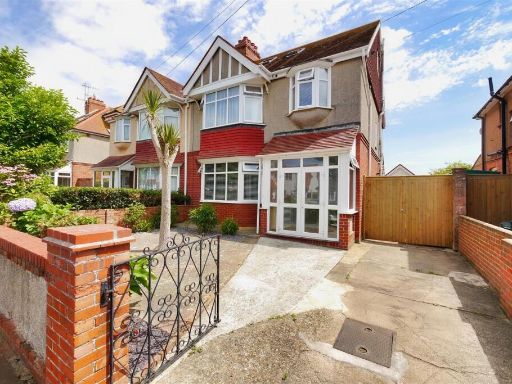 5 bedroom semi-detached house for sale in Loxwood Avenue, Worthing, BN14 — £625,000 • 5 bed • 2 bath • 1421 ft²
5 bedroom semi-detached house for sale in Loxwood Avenue, Worthing, BN14 — £625,000 • 5 bed • 2 bath • 1421 ft²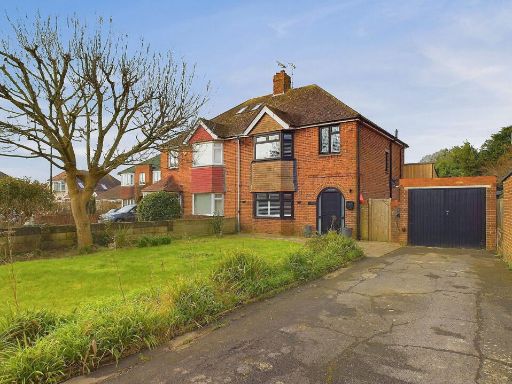 3 bedroom semi-detached house for sale in Loxwood Avenue, Worthing, BN14 7RF, BN14 — £580,000 • 3 bed • 1 bath • 1302 ft²
3 bedroom semi-detached house for sale in Loxwood Avenue, Worthing, BN14 7RF, BN14 — £580,000 • 3 bed • 1 bath • 1302 ft²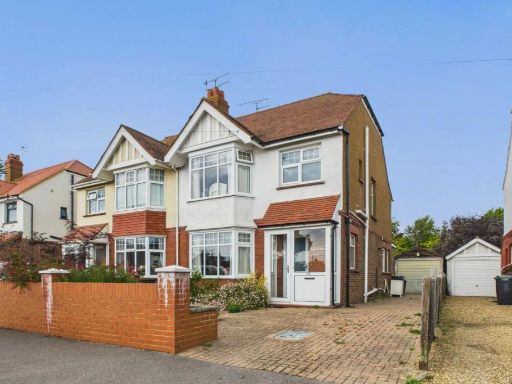 3 bedroom semi-detached house for sale in St. Lawrence Avenue, Worthing, BN14 7JF, BN14 — £540,000 • 3 bed • 1 bath • 971 ft²
3 bedroom semi-detached house for sale in St. Lawrence Avenue, Worthing, BN14 7JF, BN14 — £540,000 • 3 bed • 1 bath • 971 ft²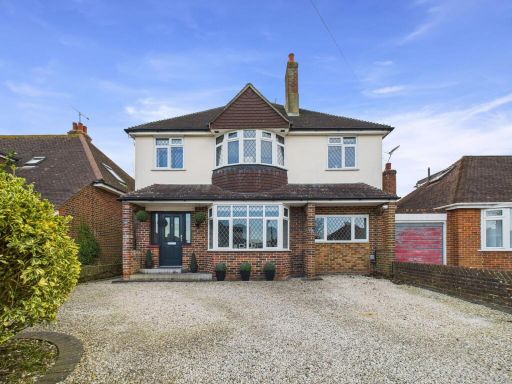 5 bedroom detached house for sale in Alfriston Road, Worthing BN14 7QS, BN14 — £730,000 • 5 bed • 2 bath • 1565 ft²
5 bedroom detached house for sale in Alfriston Road, Worthing BN14 7QS, BN14 — £730,000 • 5 bed • 2 bath • 1565 ft²
