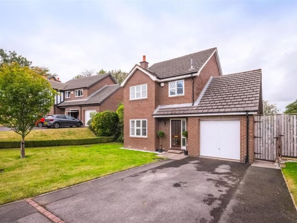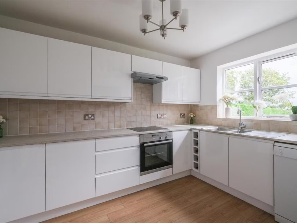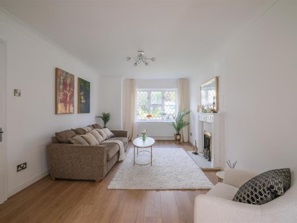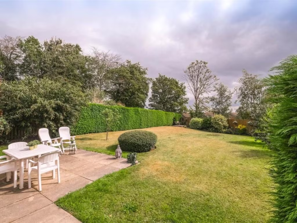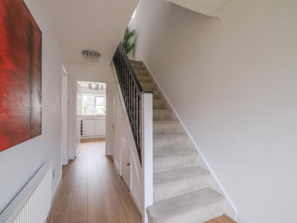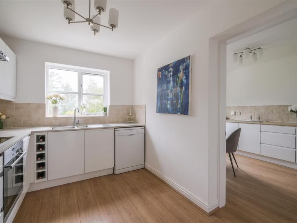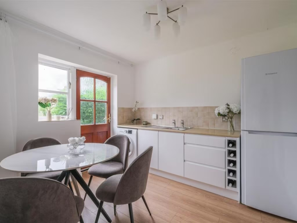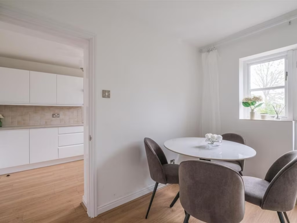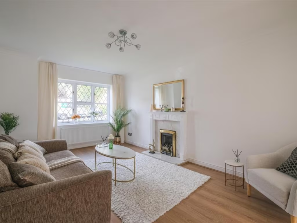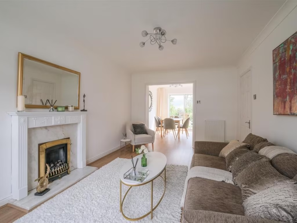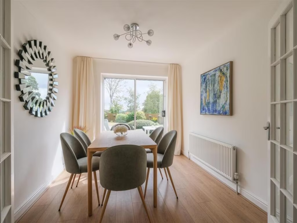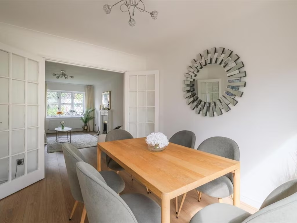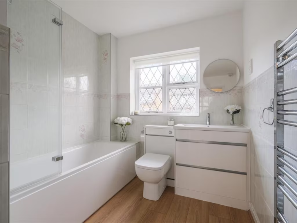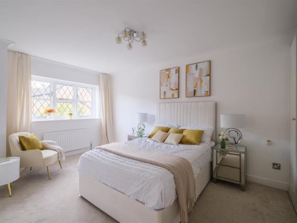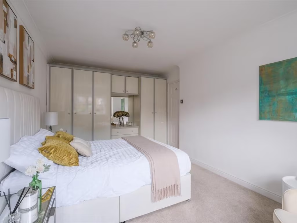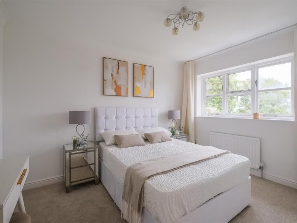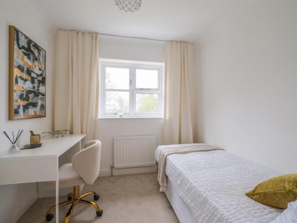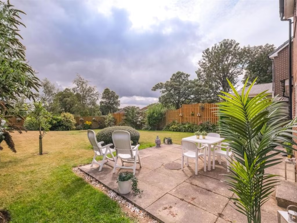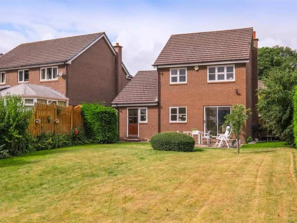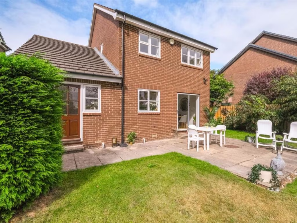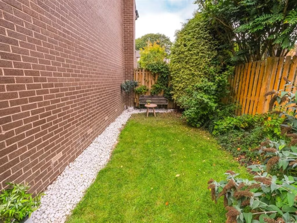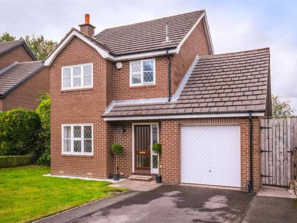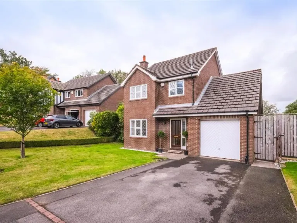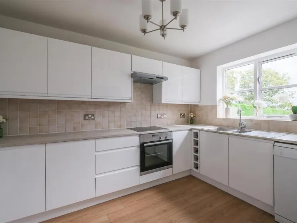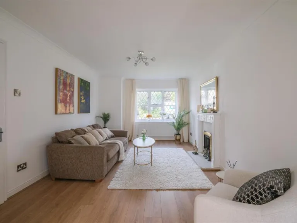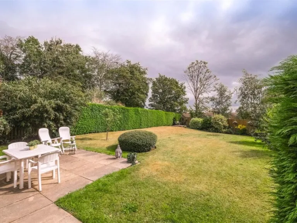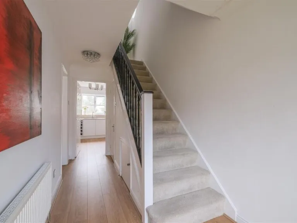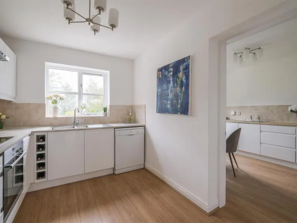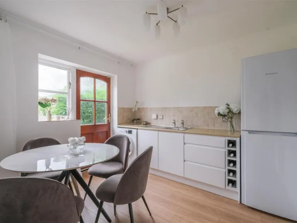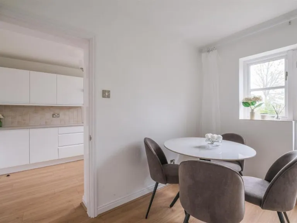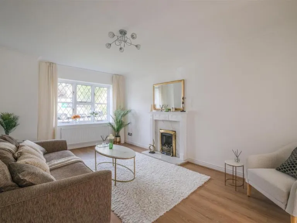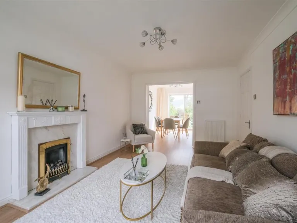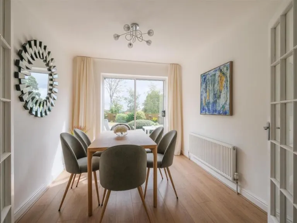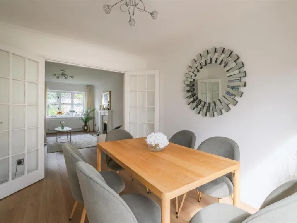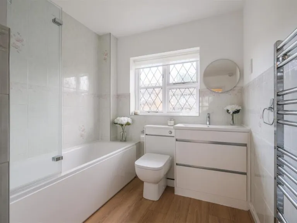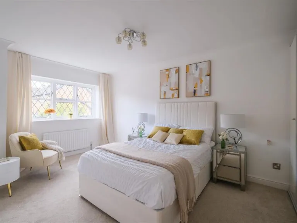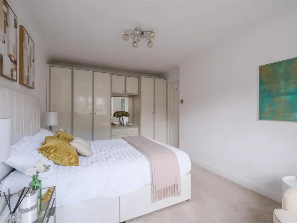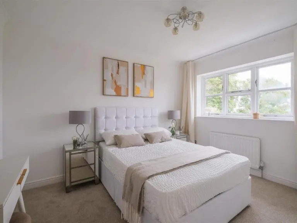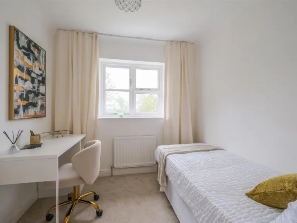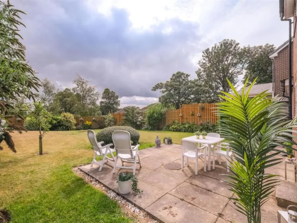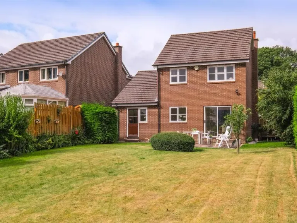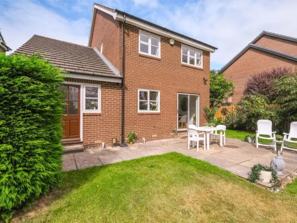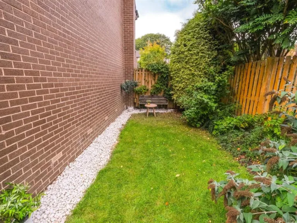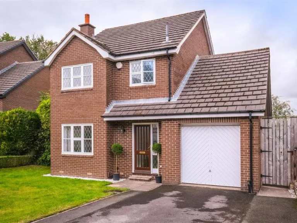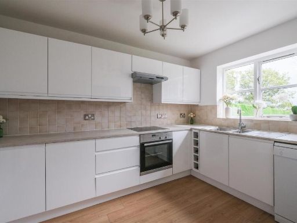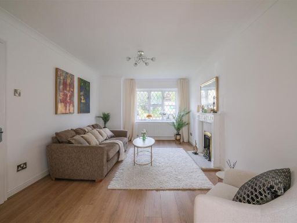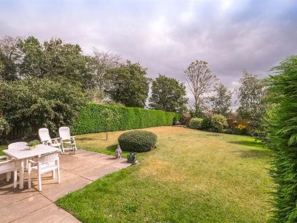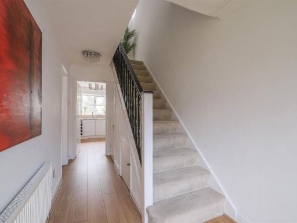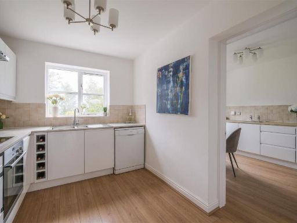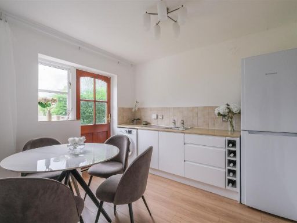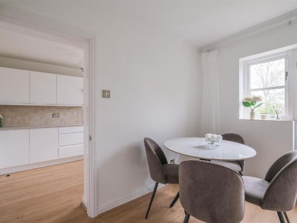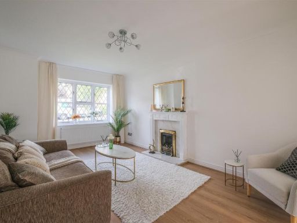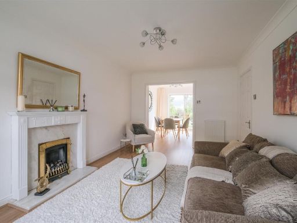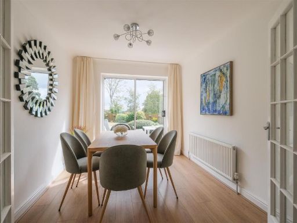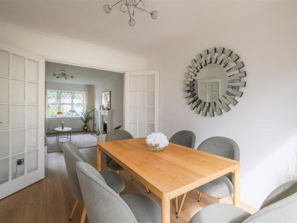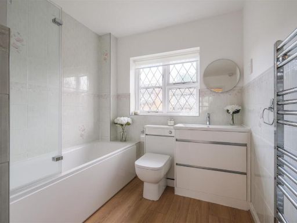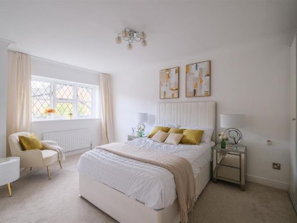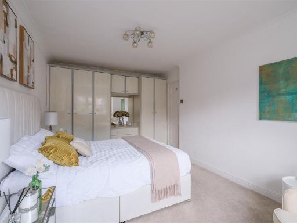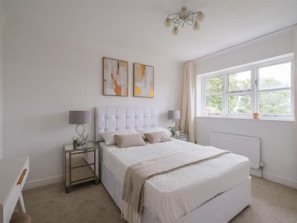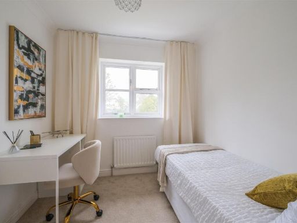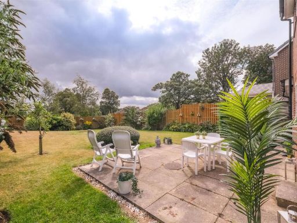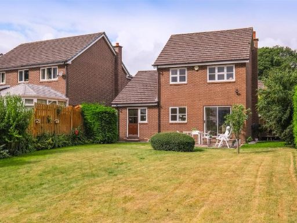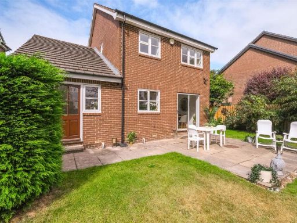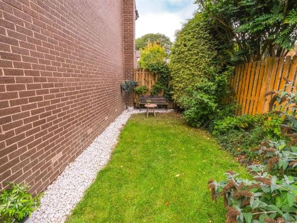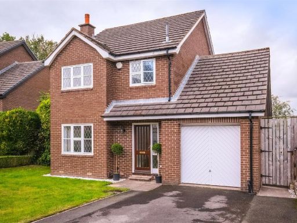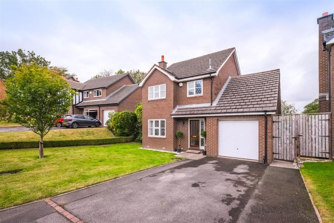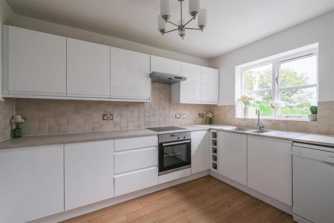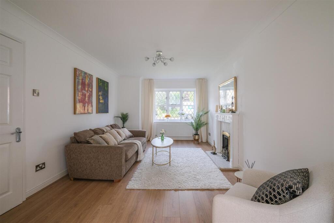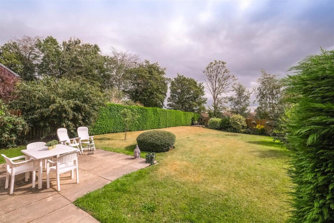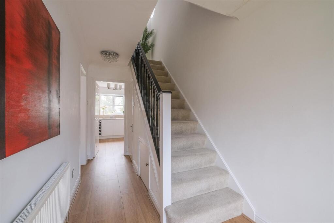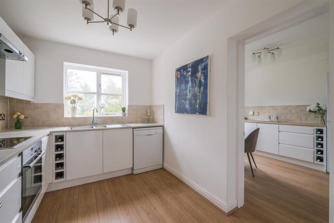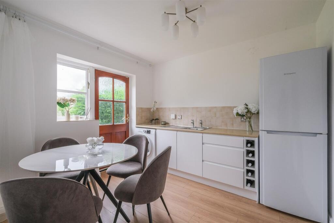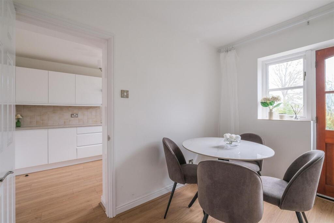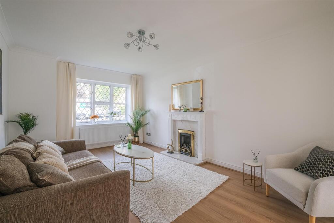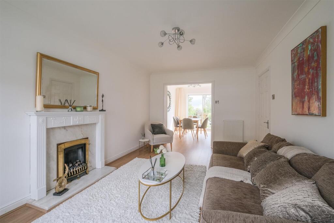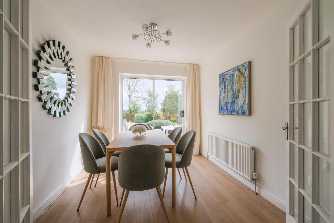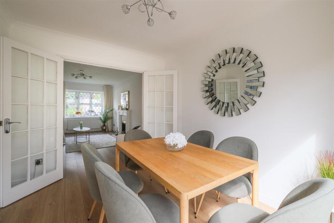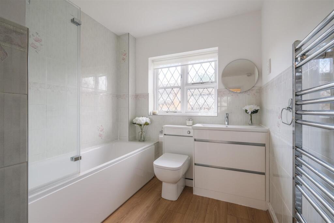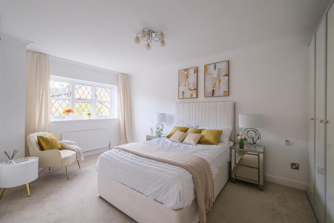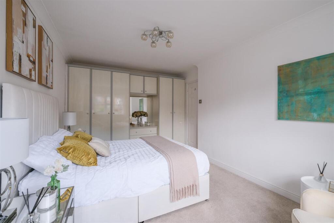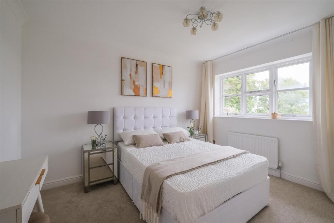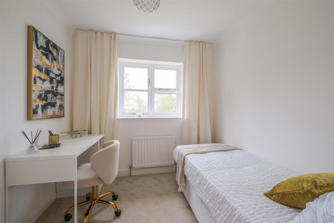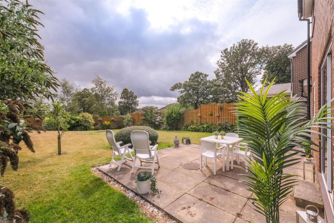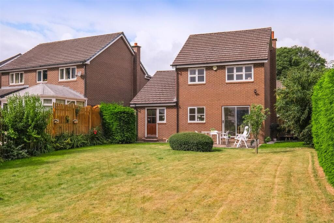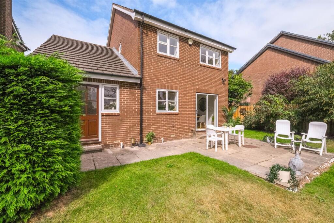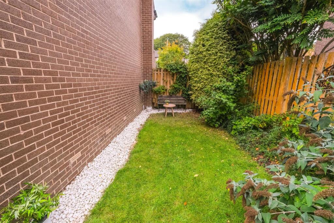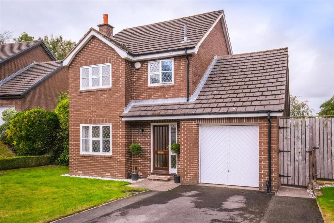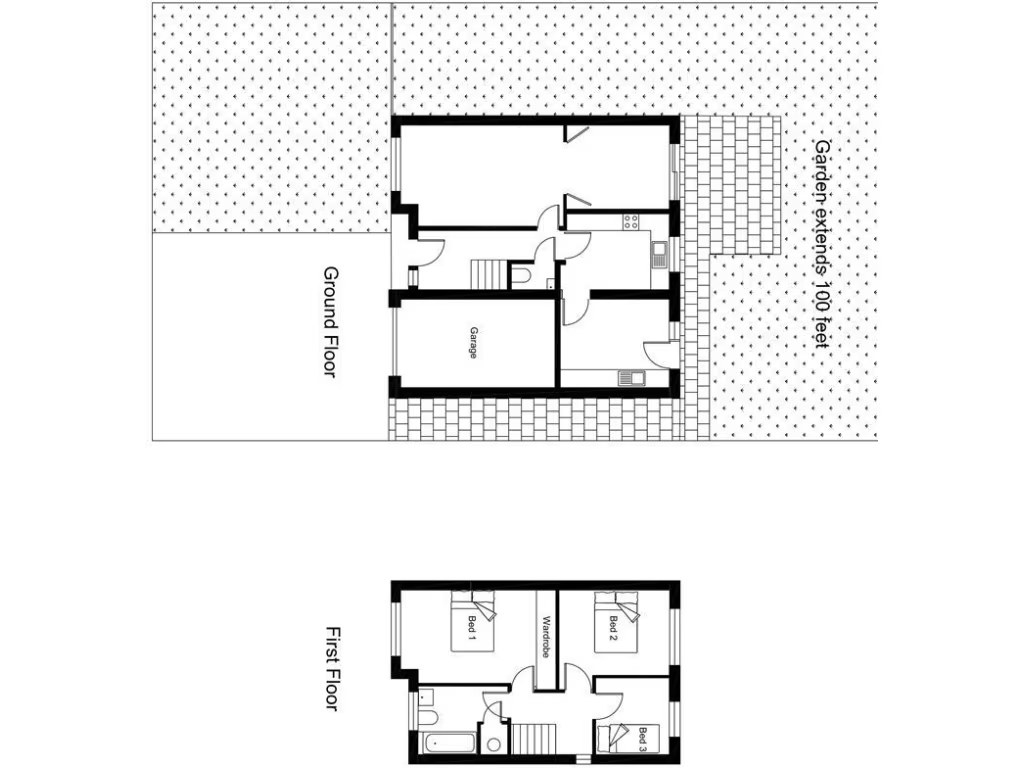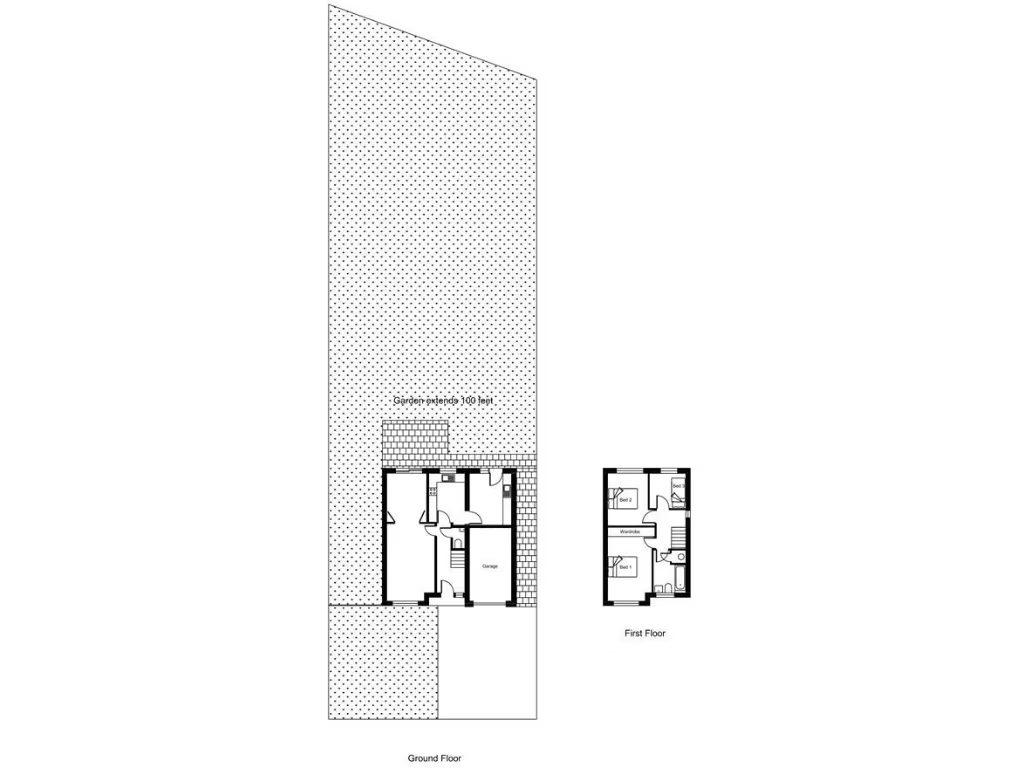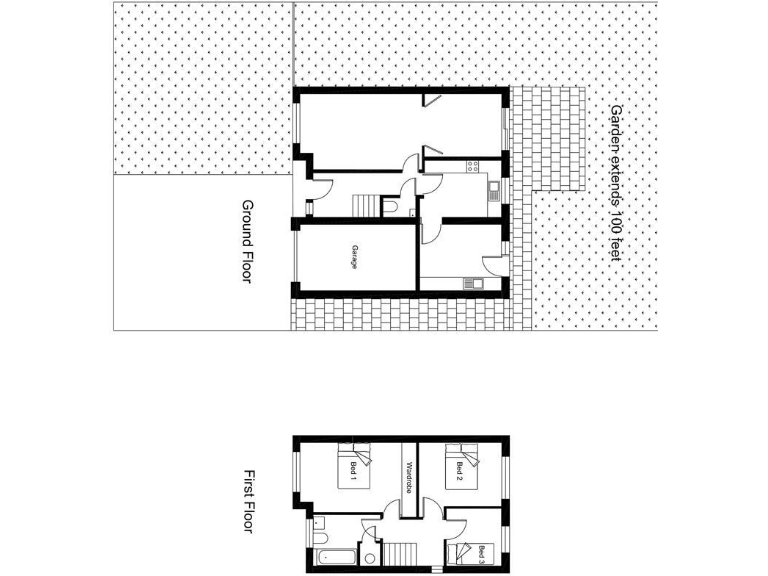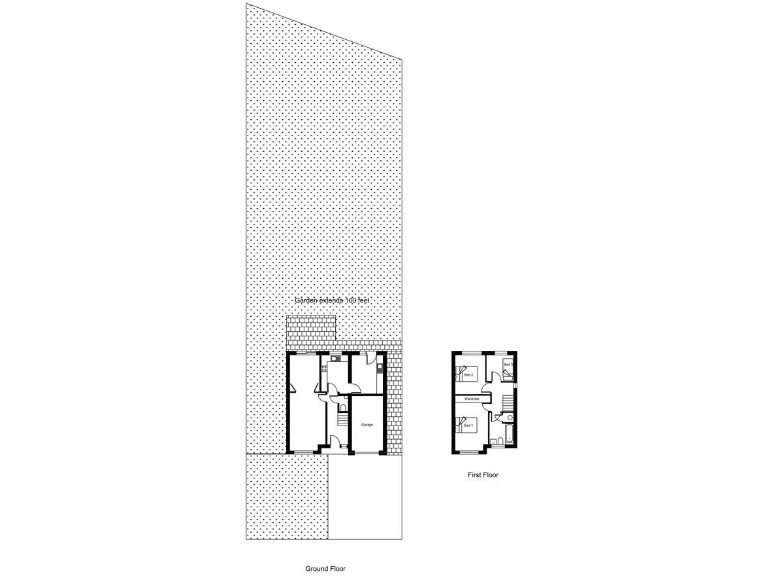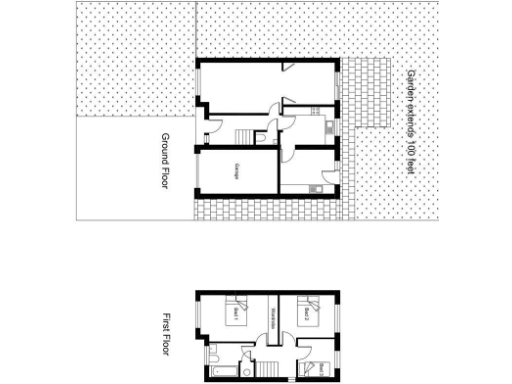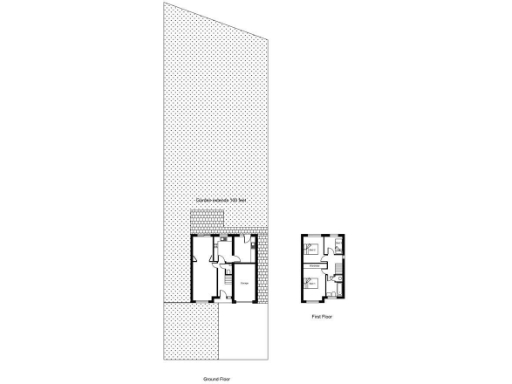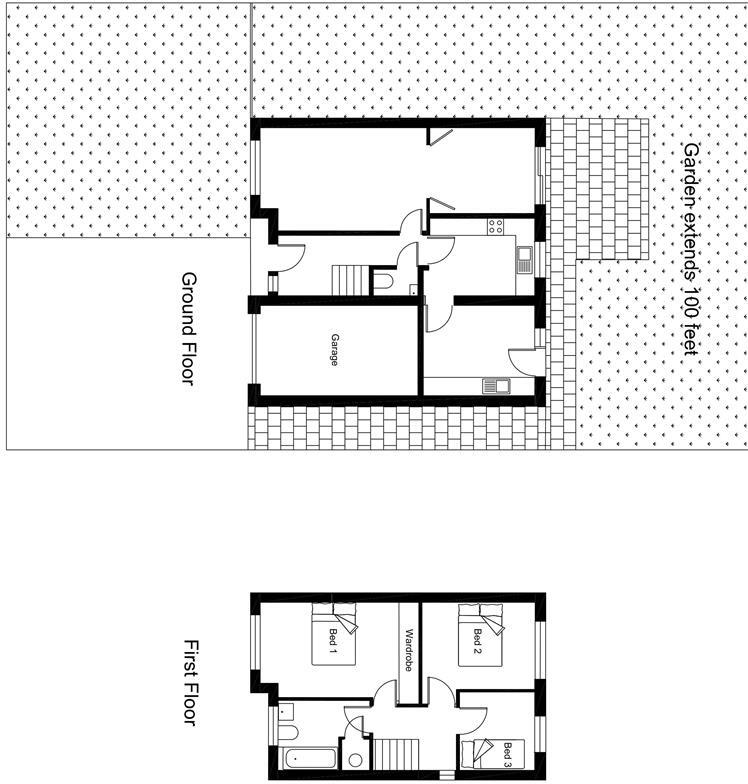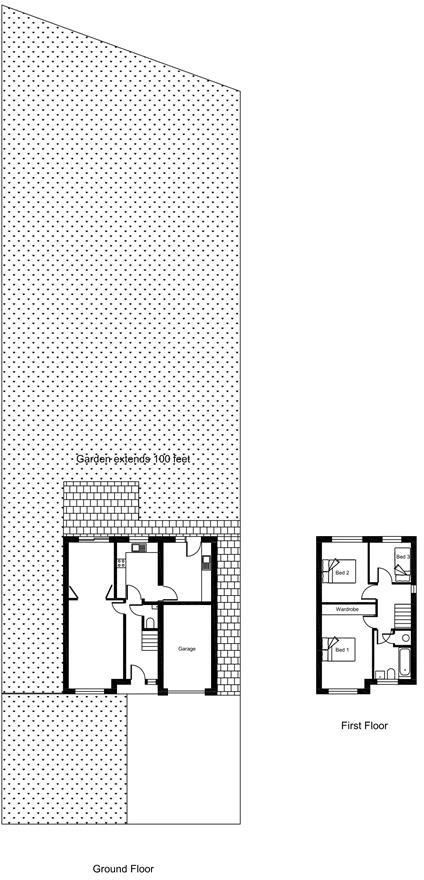Summary - 65 BRECON AVENUE HUDDERSFIELD HD3 3QF
3 bed 1 bath Detached
Large-plot three-bed detached in a quiet Lindley cul-de-sac with extension potential.
Three-bedroom detached home on a large plot in quiet cul-de-sac
Integral single garage plus long driveway for multiple cars
Well-maintained front and rear gardens, private rear lawn and patio
Close to Lindley Village, M62 links and good local schools
Potential to extend to sides and rear (subject to planning permission)
Energy performance rating D — may need energy improvements
Single family bathroom only — may be limiting for larger families
Built 1967–75; some components/finishings may require updating
Set on a generous plot at the end of a quiet cul-de-sac, this three-bedroom detached home offers a comfortable, family-focused layout and substantial outdoor space. The property benefits from a single integral garage, a long driveway for several cars and well-maintained front and rear gardens that provide privacy and scope for family activities or entertaining.
Internally the house is arranged over two floors with a living room, separate dining room, open-plan kitchen/diner, large utility and ground-floor WC. Upstairs are two double bedrooms, a single bedroom and a family bathroom. The home is double glazed throughout, heated by a gas boiler and presented in tidy, ready-to-live-in condition while retaining clear potential to modernise to personal taste.
Key practical advantages include a sought-after Lindley Village location, easy access to the M62, good local schools (including Lindley Junior School catchment) and low local crime. Planning potential exists to extend to the sides and rear (subject to permissions), making this a good option for families who may need more space in future.
Notable drawbacks are factual and important: the energy performance is rated D, there is a single family bathroom, and the house was constructed in the late 1960s/early 1970s so some systems or finishes may benefit from updating. Any extension plans will require formal planning approval. Overall, the property suits buyers seeking a spacious, detached family home in a peaceful cul-de-sac with scope to adapt or improve over time.
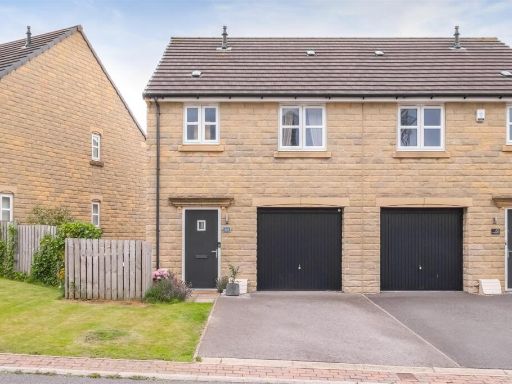 3 bedroom semi-detached house for sale in Dryden Way, Huddersfield, HD3 — £269,950 • 3 bed • 2 bath • 1023 ft²
3 bedroom semi-detached house for sale in Dryden Way, Huddersfield, HD3 — £269,950 • 3 bed • 2 bath • 1023 ft²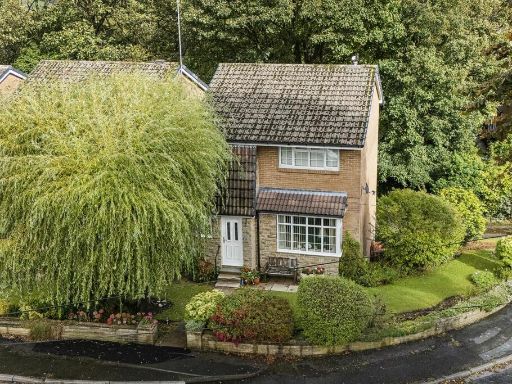 3 bedroom detached house for sale in Gatesgarth Crescent, Huddersfield, HD3 — £325,000 • 3 bed • 2 bath • 991 ft²
3 bedroom detached house for sale in Gatesgarth Crescent, Huddersfield, HD3 — £325,000 • 3 bed • 2 bath • 991 ft²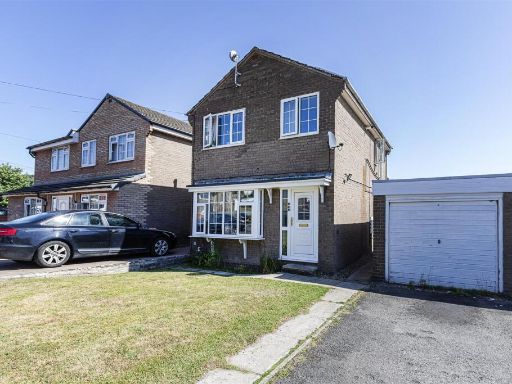 3 bedroom detached house for sale in Norwood Road, Birkby, Huddersfield, HD2 — £200,000 • 3 bed • 1 bath • 648 ft²
3 bedroom detached house for sale in Norwood Road, Birkby, Huddersfield, HD2 — £200,000 • 3 bed • 1 bath • 648 ft²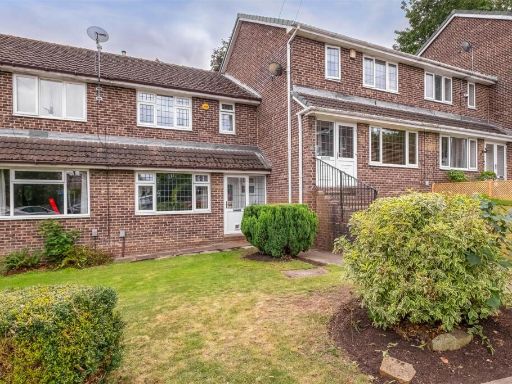 3 bedroom terraced house for sale in Oaklands Crescent, Lindley, Huddersfield, HD3 3WE, HD3 — £220,000 • 3 bed • 1 bath • 994 ft²
3 bedroom terraced house for sale in Oaklands Crescent, Lindley, Huddersfield, HD3 3WE, HD3 — £220,000 • 3 bed • 1 bath • 994 ft²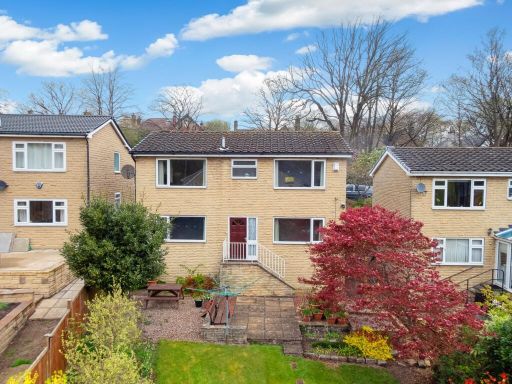 4 bedroom detached house for sale in Talbot Avenue, Huddersfield, HD3 — £385,000 • 4 bed • 1 bath • 1830 ft²
4 bedroom detached house for sale in Talbot Avenue, Huddersfield, HD3 — £385,000 • 4 bed • 1 bath • 1830 ft²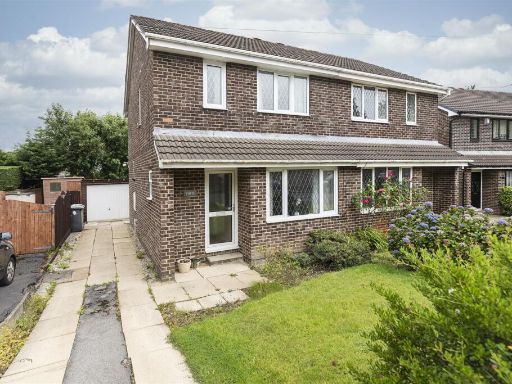 3 bedroom semi-detached house for sale in Birkdale Avenue, Lindley, Huddersfield, HD3 — £240,000 • 3 bed • 1 bath • 846 ft²
3 bedroom semi-detached house for sale in Birkdale Avenue, Lindley, Huddersfield, HD3 — £240,000 • 3 bed • 1 bath • 846 ft²