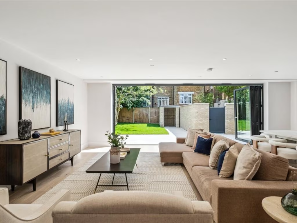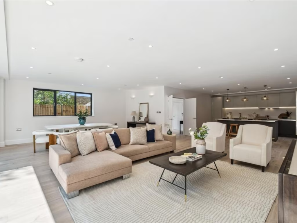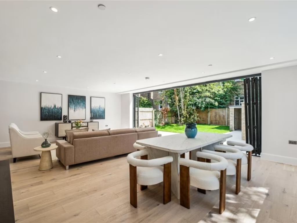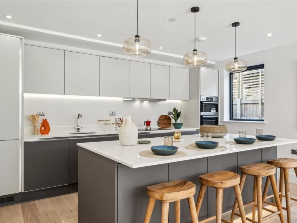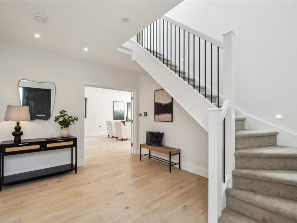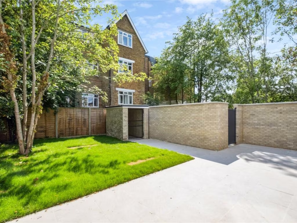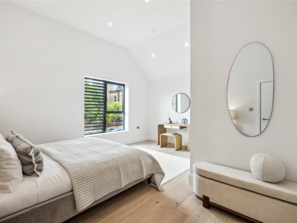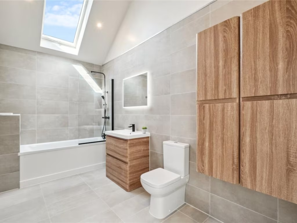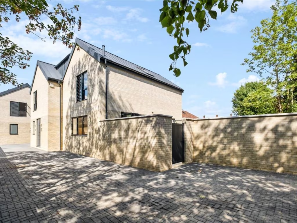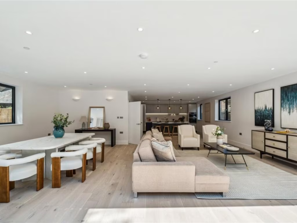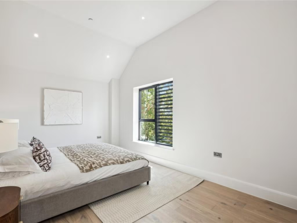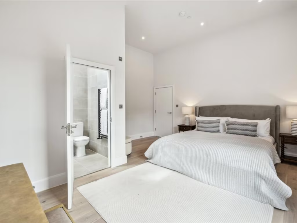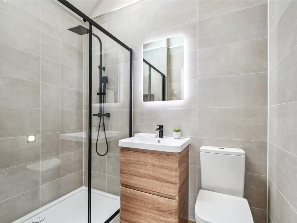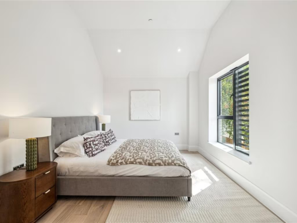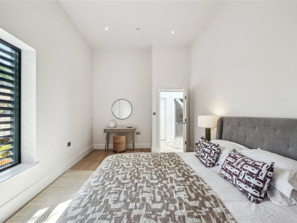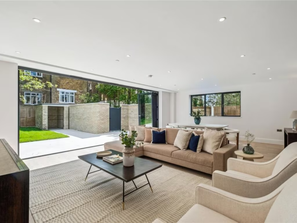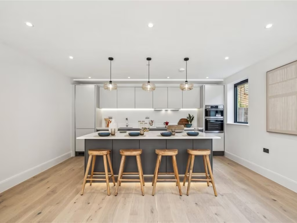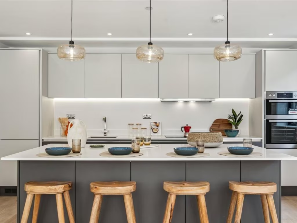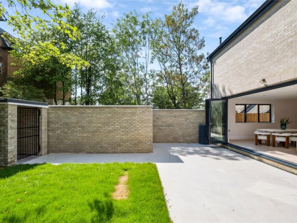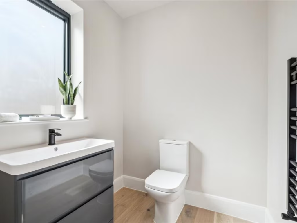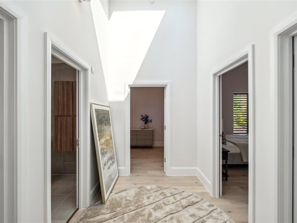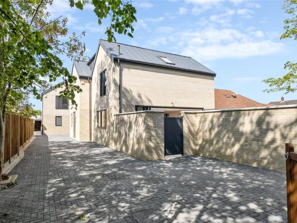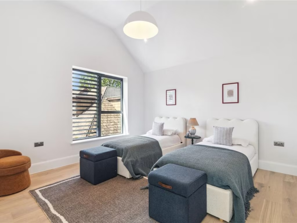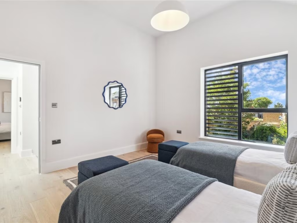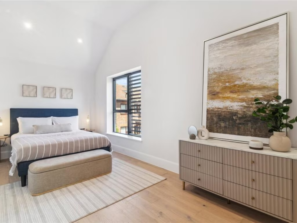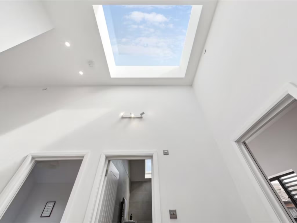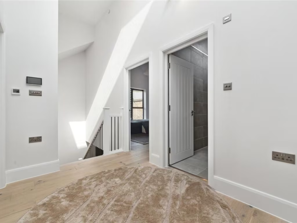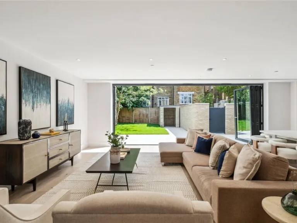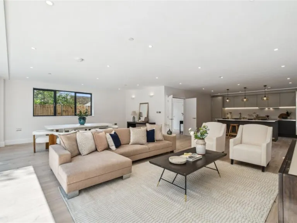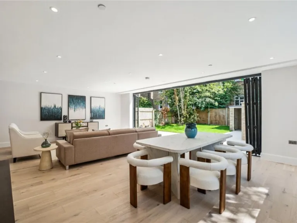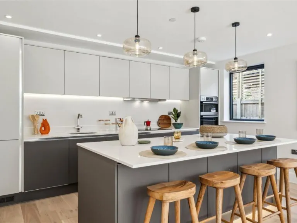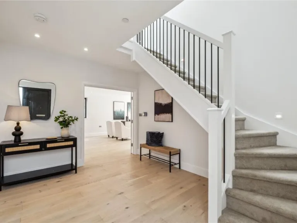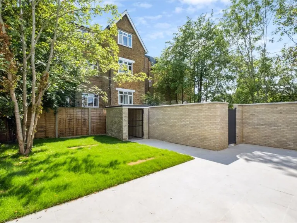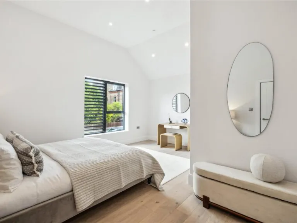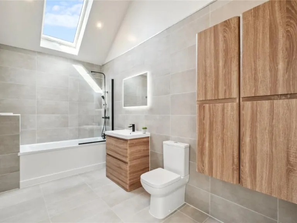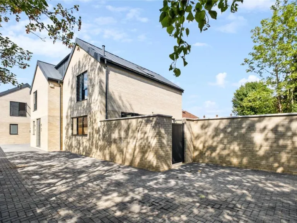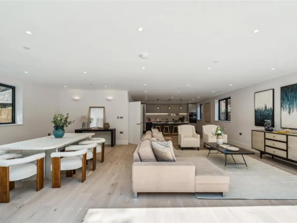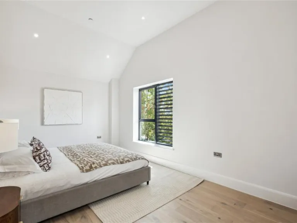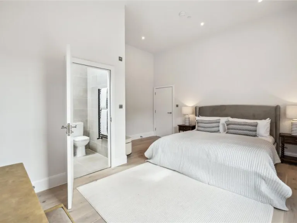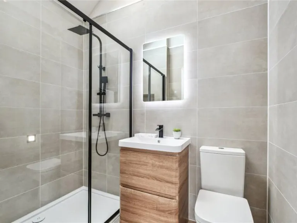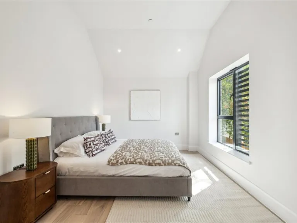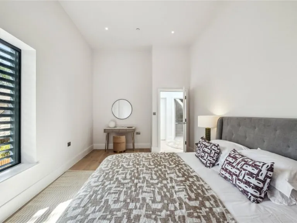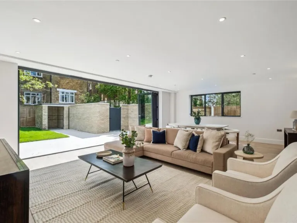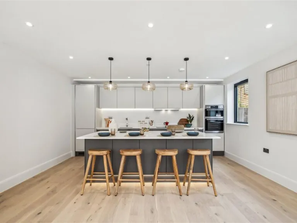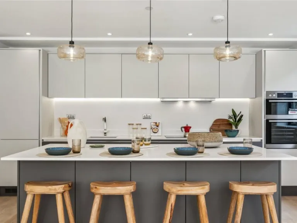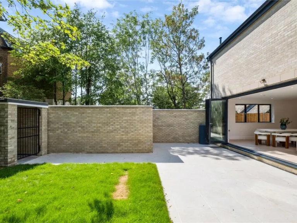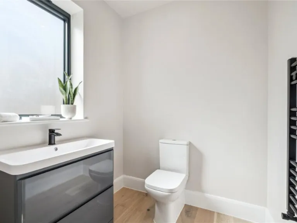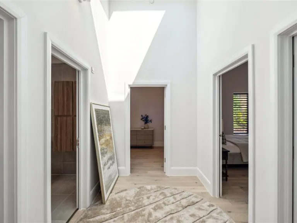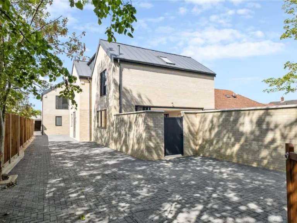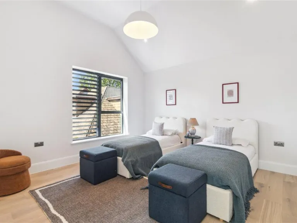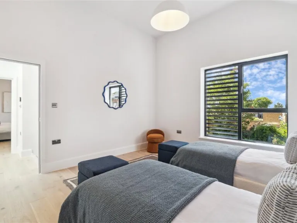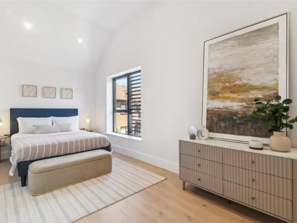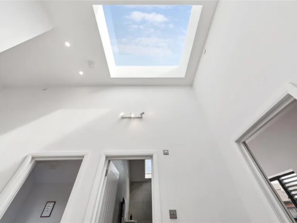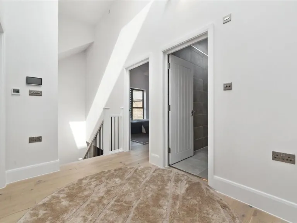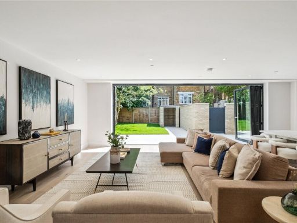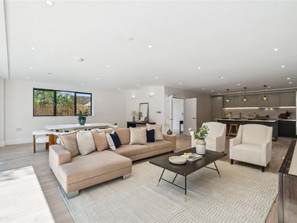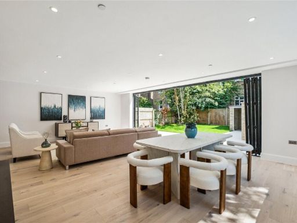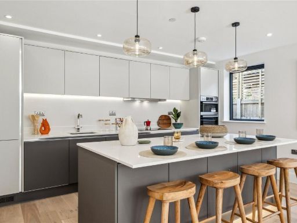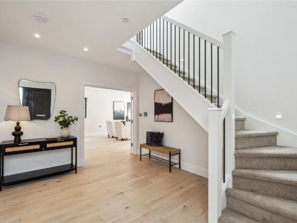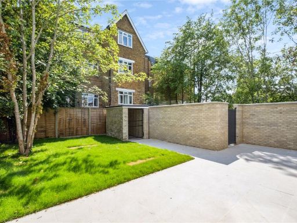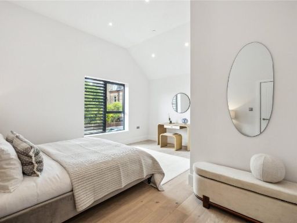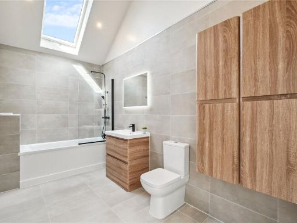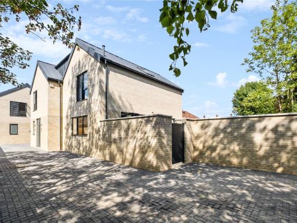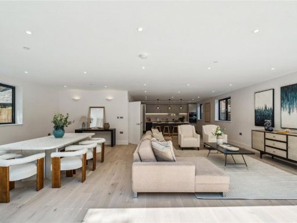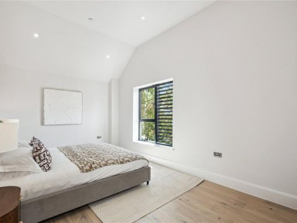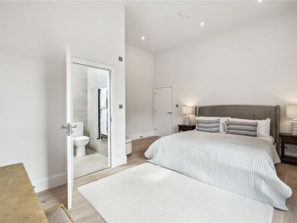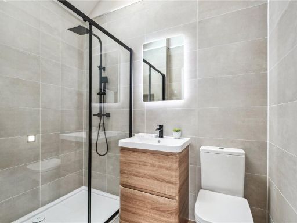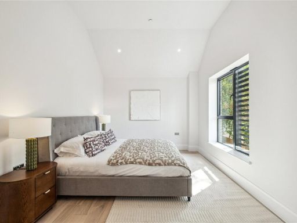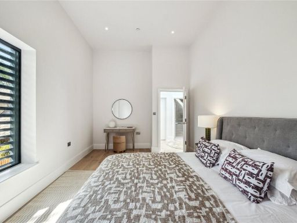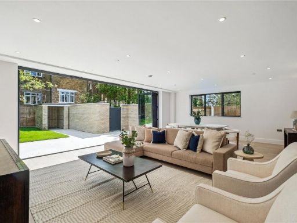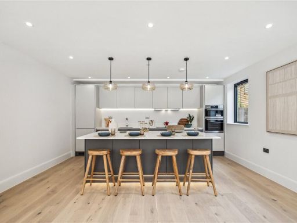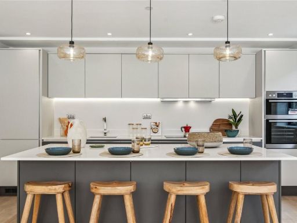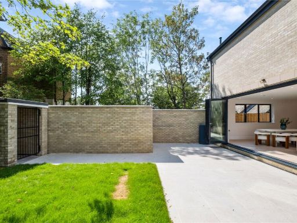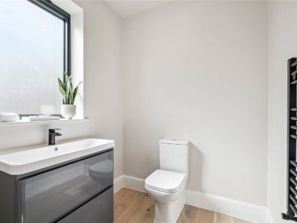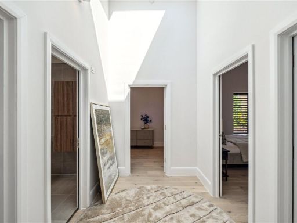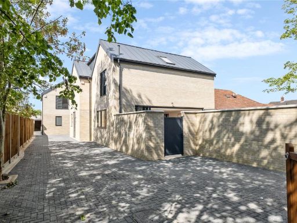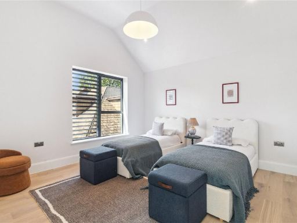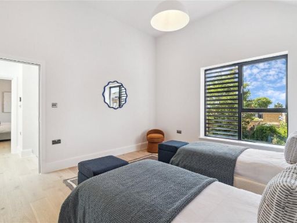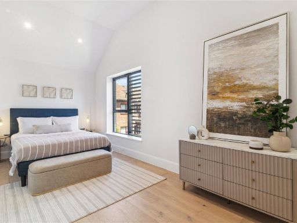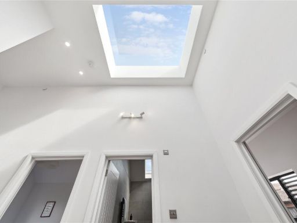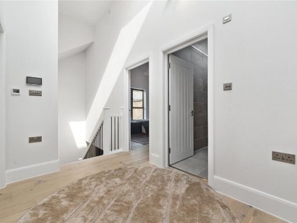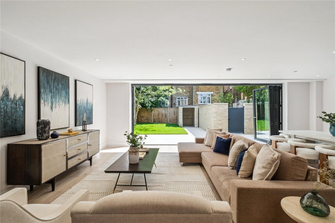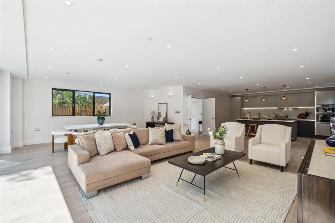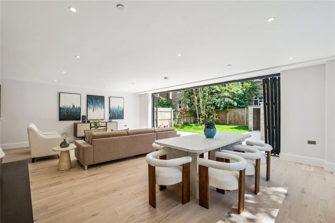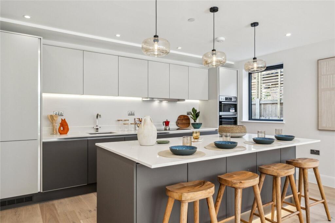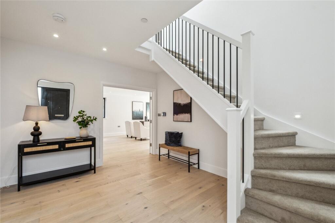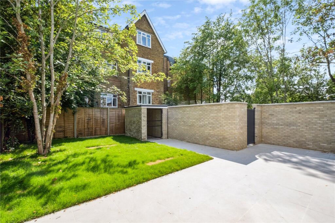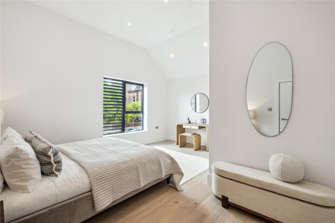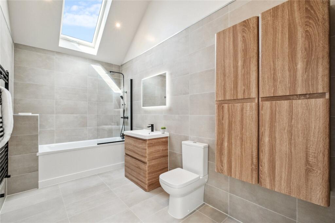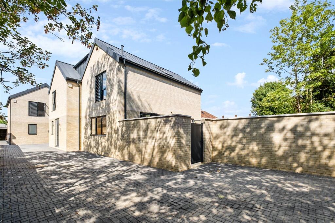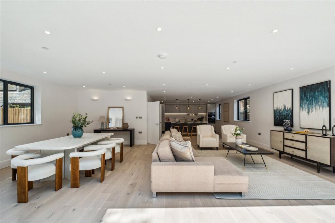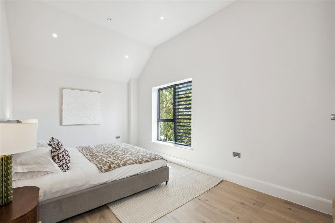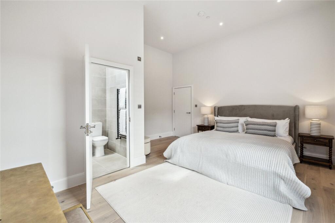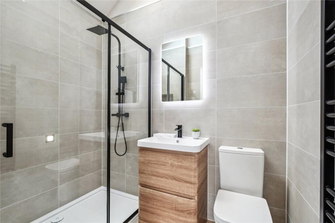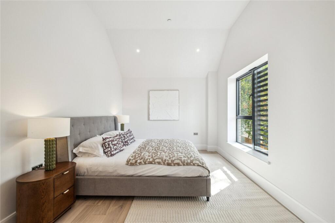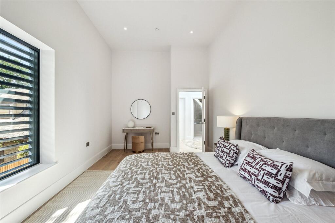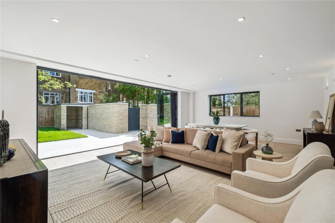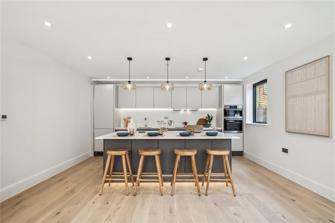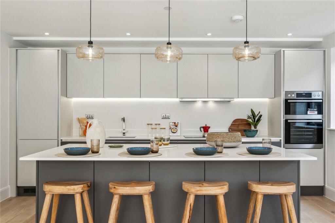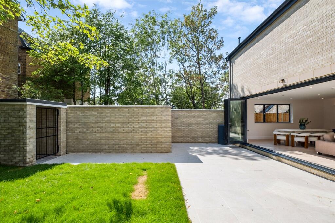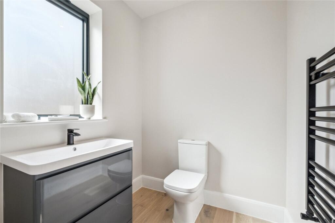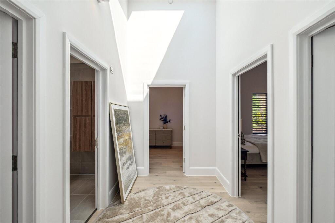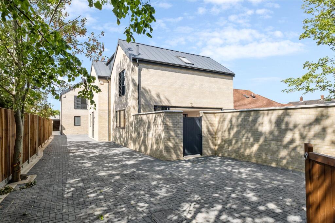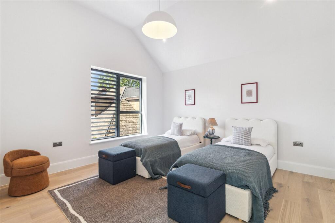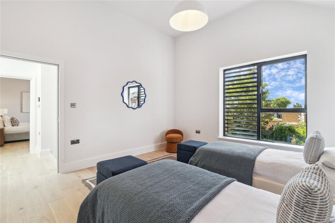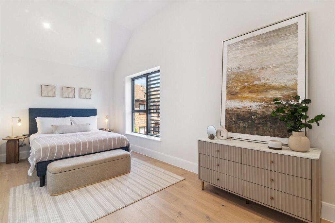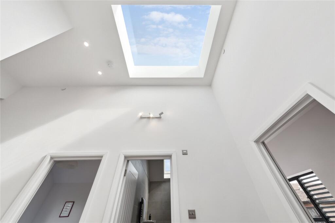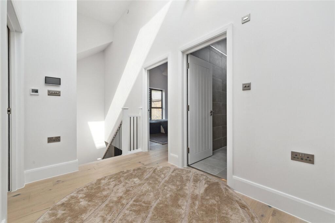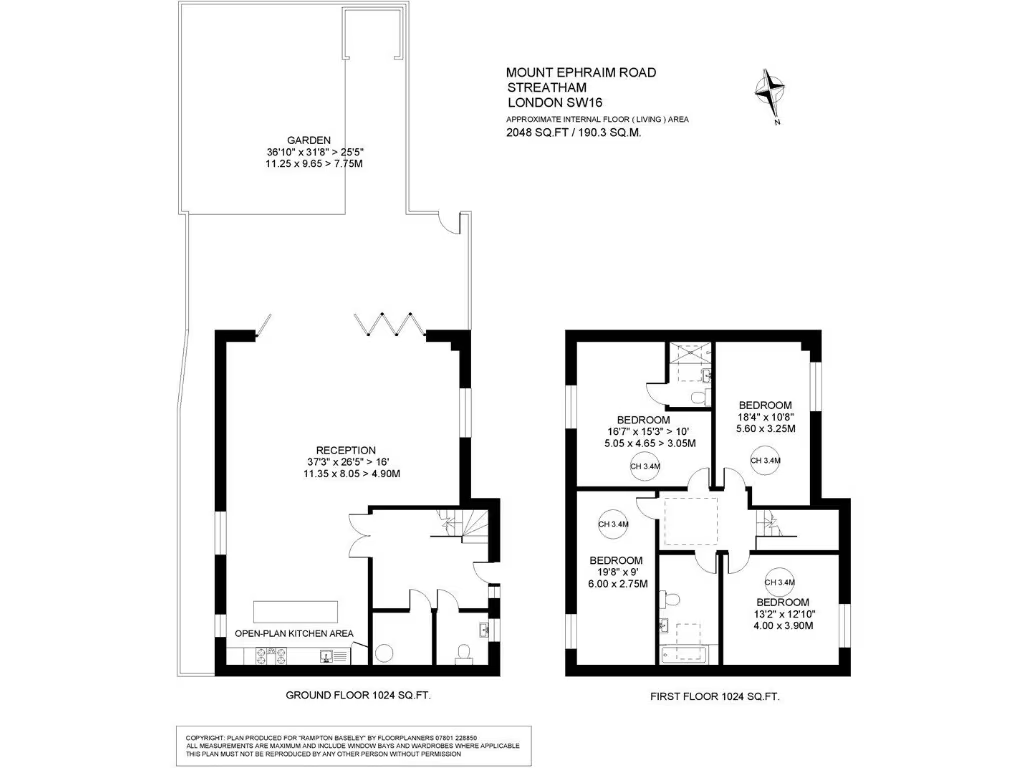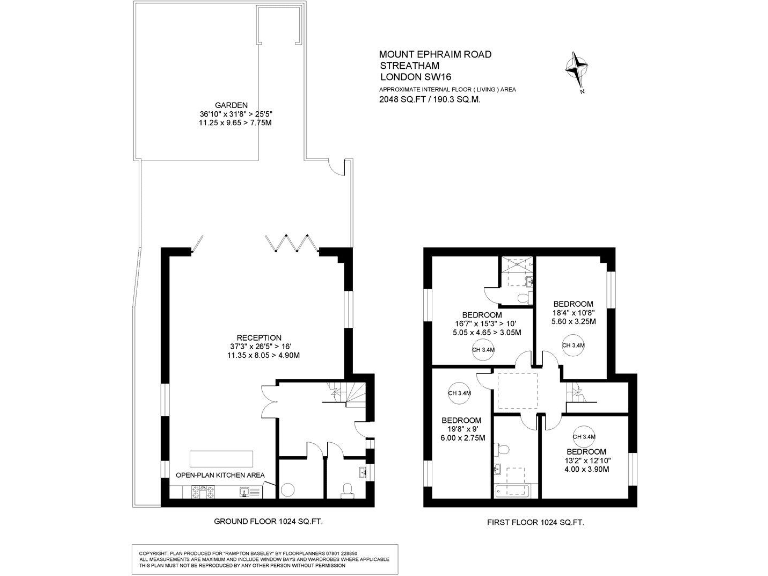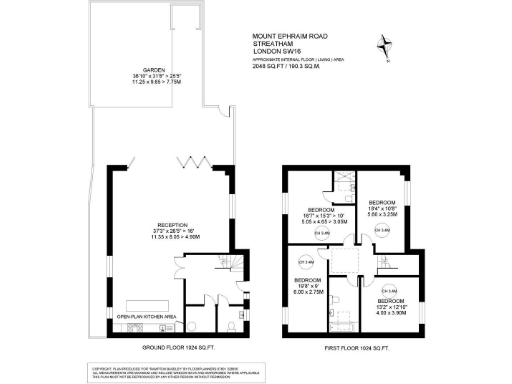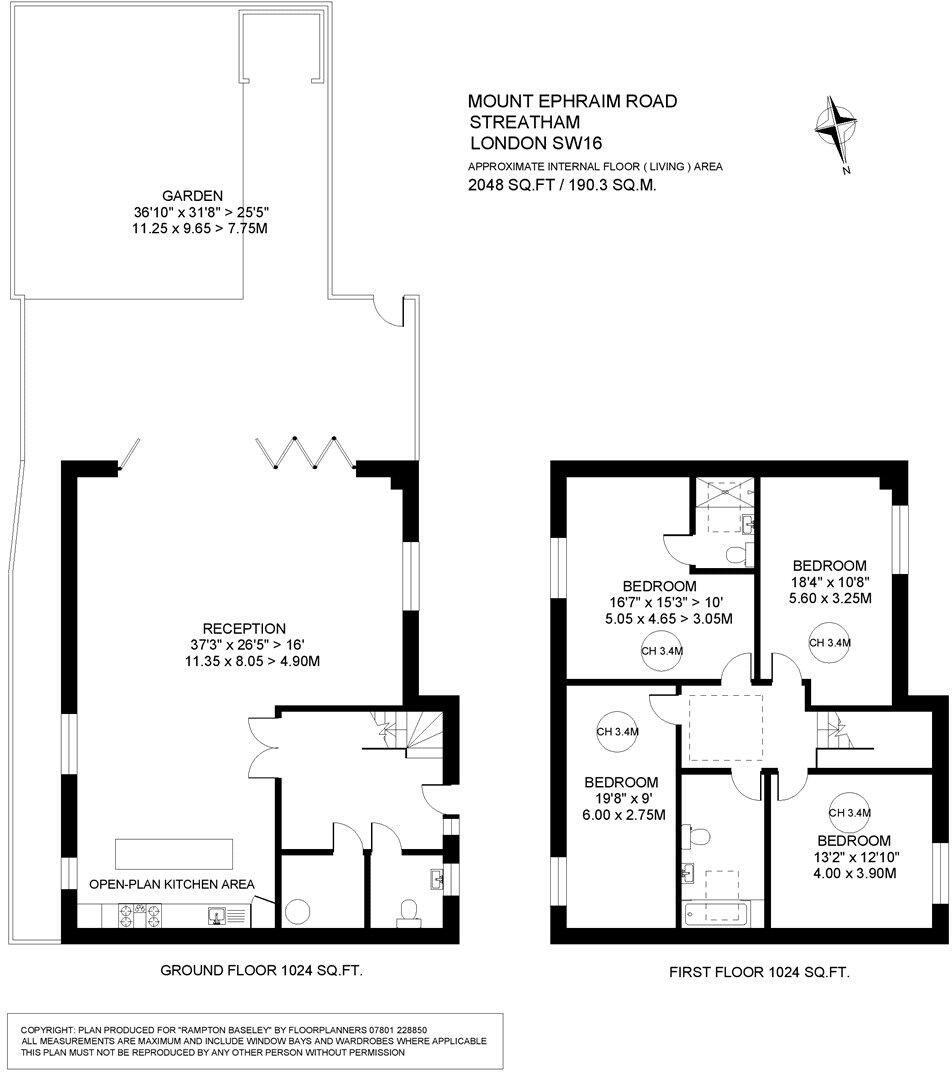Summary - Mount Ephraim Road, Streatham, London SW16 SW16 1LW
4 bed 2 bath Detached
Newly built four-bedroom detached house with large south garden and private gated parking..
Private gated driveway and off-street parking
Large south-facing garden c.37 ft with side access
Open-plan kitchen/reception with full-width bi-fold doors
High-spec finishes: quartz worktops, oak flooring, triple rooflights
Underfloor heating, air source heat pump and 10-year warranty
Solid brick walls (as built) — likely no cavity insulation
Area recorded with higher crime levels — check local security
Confirm heating setup (both ASHP and mains gas referenced)
Set within a private gated development of only two houses on Mount Ephraim Road, this newly built four-bedroom detached home offers generous, contemporary family living across approximately 2,048 sq ft. The ground floor is arranged around a large open-plan kitchen and reception with a full-height run of bi-fold doors that open onto a paved, south-facing garden (c. 37 ft), creating a strong indoor–outdoor flow ideal for everyday family life and entertaining.
Specification is high: engineered oak floors, stone quartz worktops, integrated appliances, a large kitchen island, triple-glazed rooflights, underfloor heating, and a 10-year structural warranty. Private gated driveway and off-street parking plus a discreet brick-built cycle/bin store and side access add practical benefits for a busy household. The location sits close to green space (Tooting Bec Common) and good transport links to central London, with a wide choice of state and independent schools nearby.
There are a few pragmatic points to note. The development sits in an area recorded with higher crime levels — prospective buyers should satisfy themselves on local safety measures and insurance costs. Construction details state solid brick walls “as built” with assumed no cavity insulation, so buyers interested in maximum thermal performance may consider additional insulation works. The listing references both an air source heat pump and mains gas heating; buyers should confirm final heating arrangements and running-cost implications.
Overall, this is a spacious, modern family home that combines contemporary design and a large private garden with practical storage and parking. It will suit families seeking bright, low-maintenance living close to green spaces and strong transport links, while buyers sensitive to running costs or wanting the highest thermal performance should factor in potential upgrades.
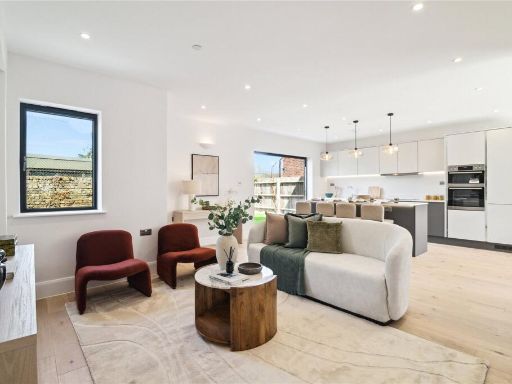 4 bedroom detached house for sale in Mount Ephraim Road, SW16 — £1,500,000 • 4 bed • 3 bath • 2090 ft²
4 bedroom detached house for sale in Mount Ephraim Road, SW16 — £1,500,000 • 4 bed • 3 bath • 2090 ft²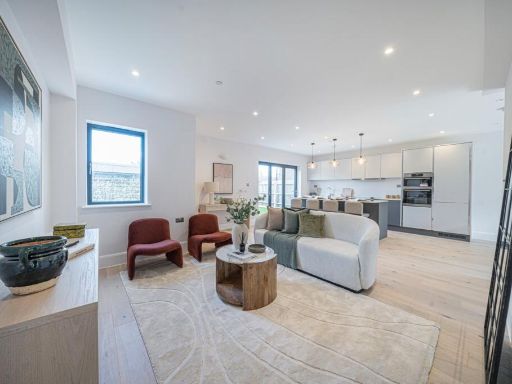 4 bedroom detached house for sale in Mount Ephraim Road, London, Greater London, SW16 — £1,500,000 • 4 bed • 3 bath • 2141 ft²
4 bedroom detached house for sale in Mount Ephraim Road, London, Greater London, SW16 — £1,500,000 • 4 bed • 3 bath • 2141 ft²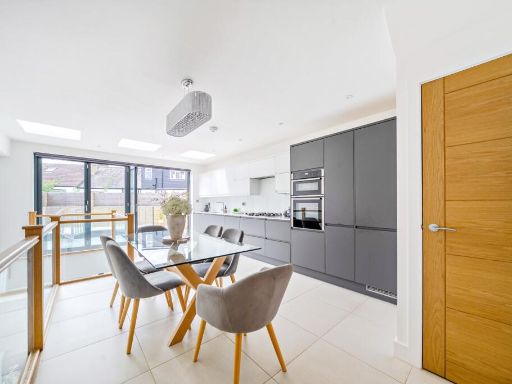 4 bedroom link detached house for sale in Hill House Road, London, SW16 — £850,000 • 4 bed • 3 bath • 1769 ft²
4 bedroom link detached house for sale in Hill House Road, London, SW16 — £850,000 • 4 bed • 3 bath • 1769 ft²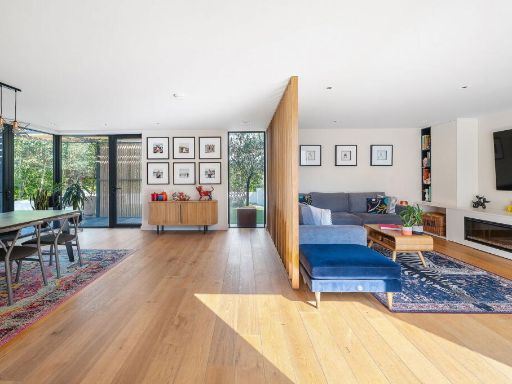 4 bedroom semi-detached house for sale in Plum Tree Mews, Streatham, SW16 — £1,500,000 • 4 bed • 2 bath • 2340 ft²
4 bedroom semi-detached house for sale in Plum Tree Mews, Streatham, SW16 — £1,500,000 • 4 bed • 2 bath • 2340 ft²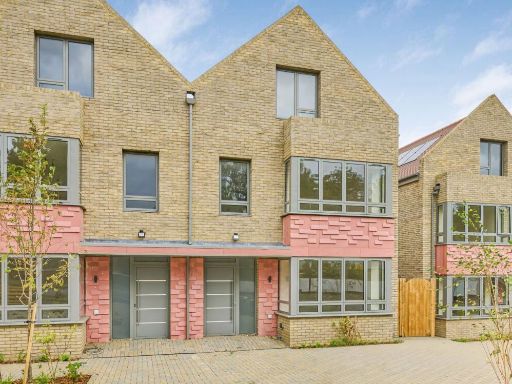 4 bedroom semi-detached house for sale in Hilltop Collection, Streatham, London, SW16 — £750,000 • 4 bed • 4 bath • 1890 ft²
4 bedroom semi-detached house for sale in Hilltop Collection, Streatham, London, SW16 — £750,000 • 4 bed • 4 bath • 1890 ft²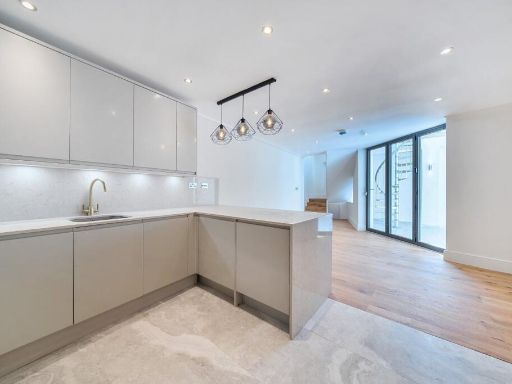 3 bedroom detached house for sale in Angles Road, Streatham, London, SW16 — £850,000 • 3 bed • 3 bath • 960 ft²
3 bedroom detached house for sale in Angles Road, Streatham, London, SW16 — £850,000 • 3 bed • 3 bath • 960 ft²