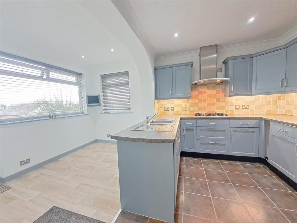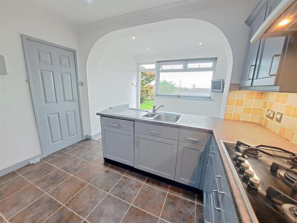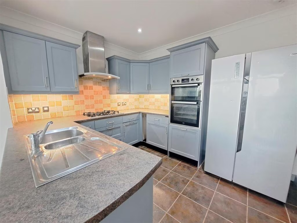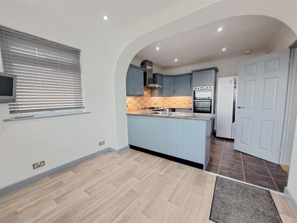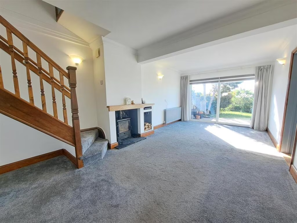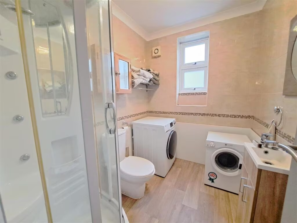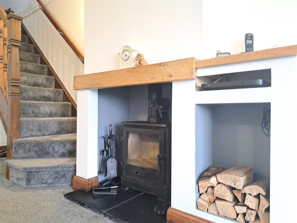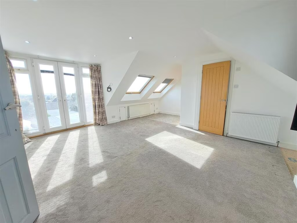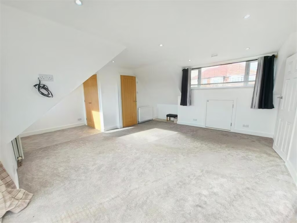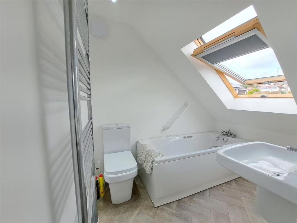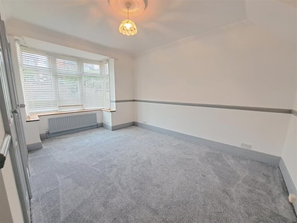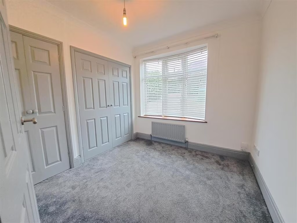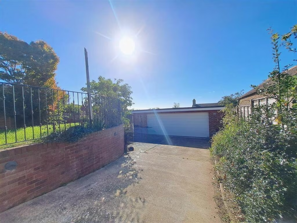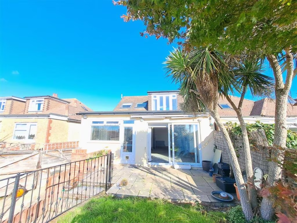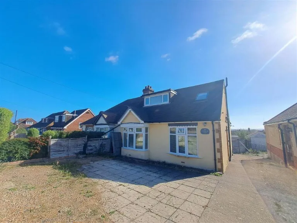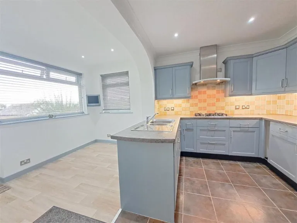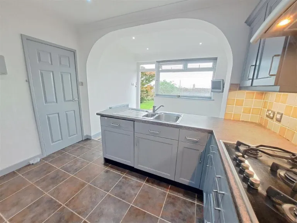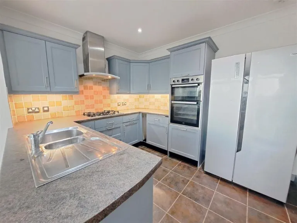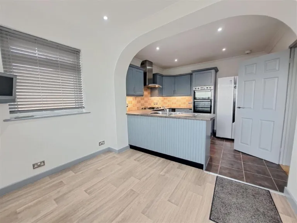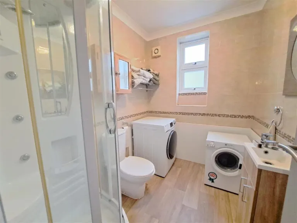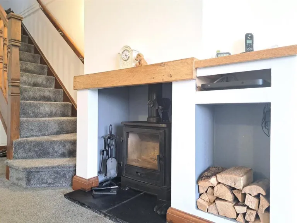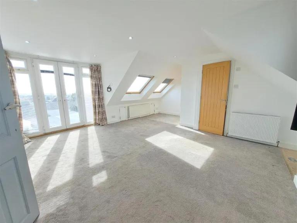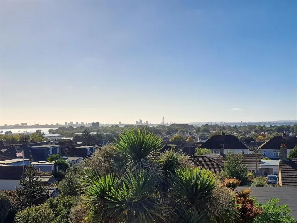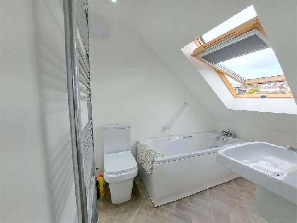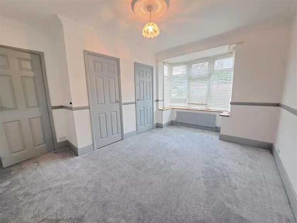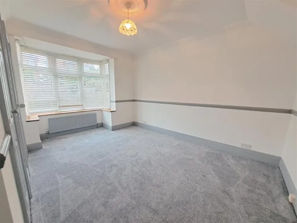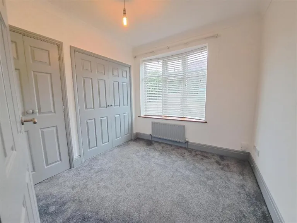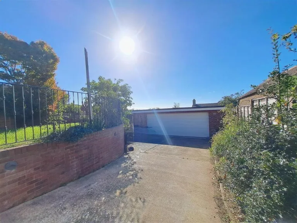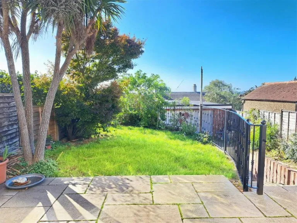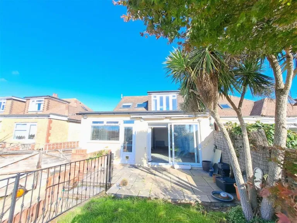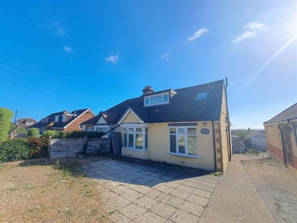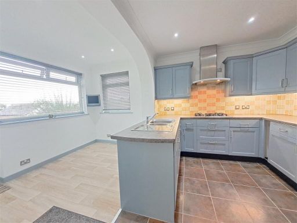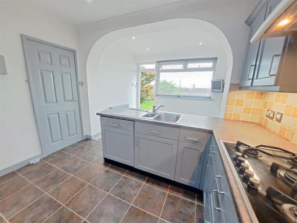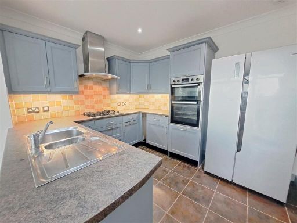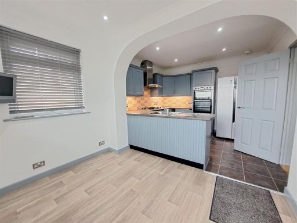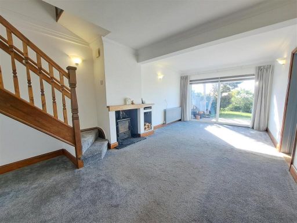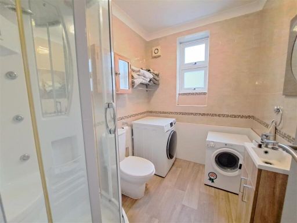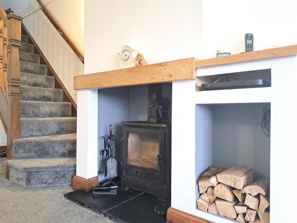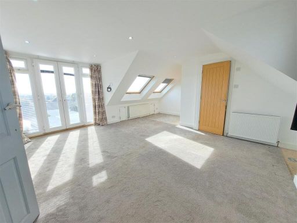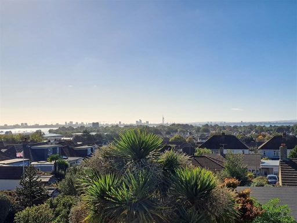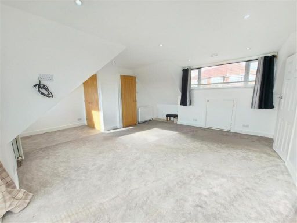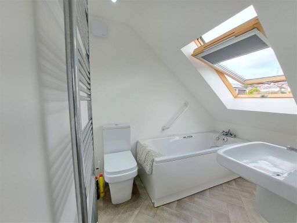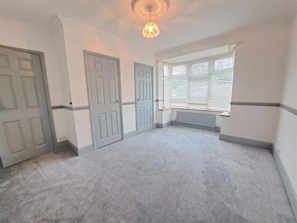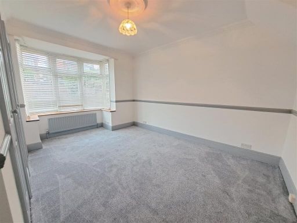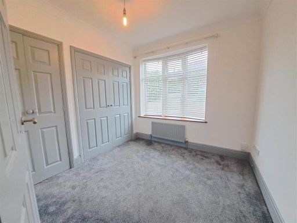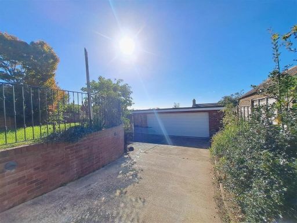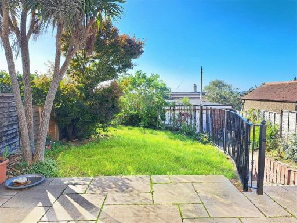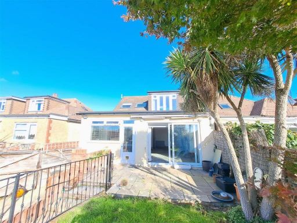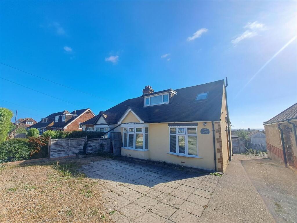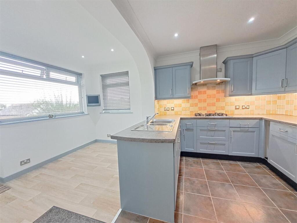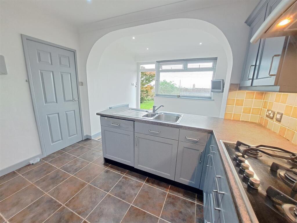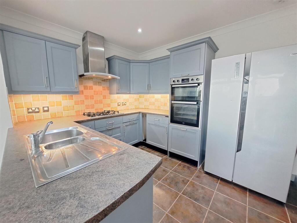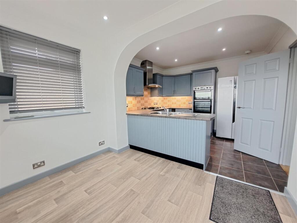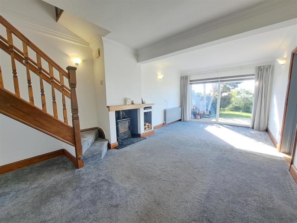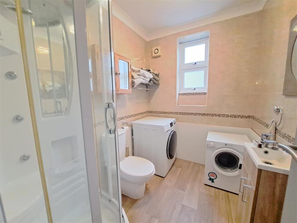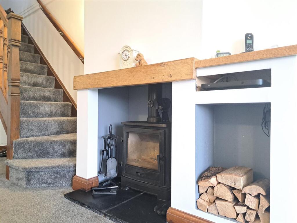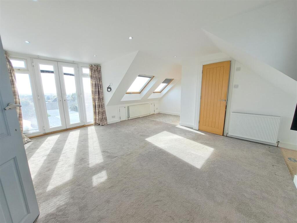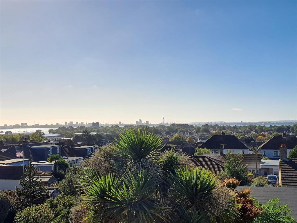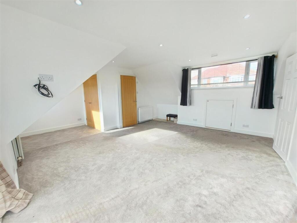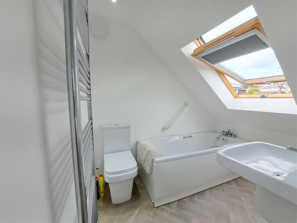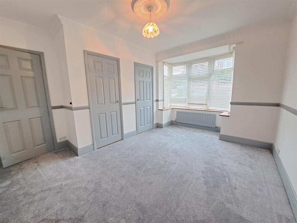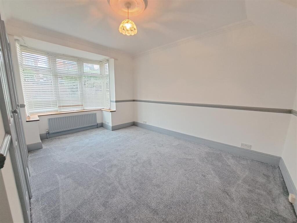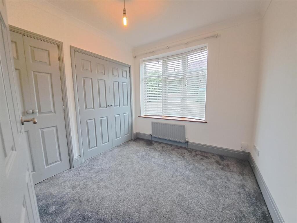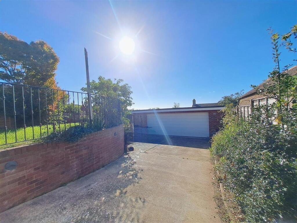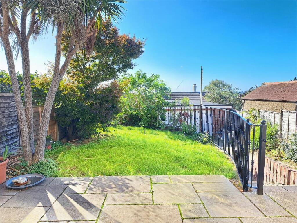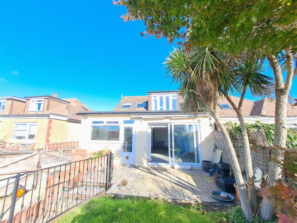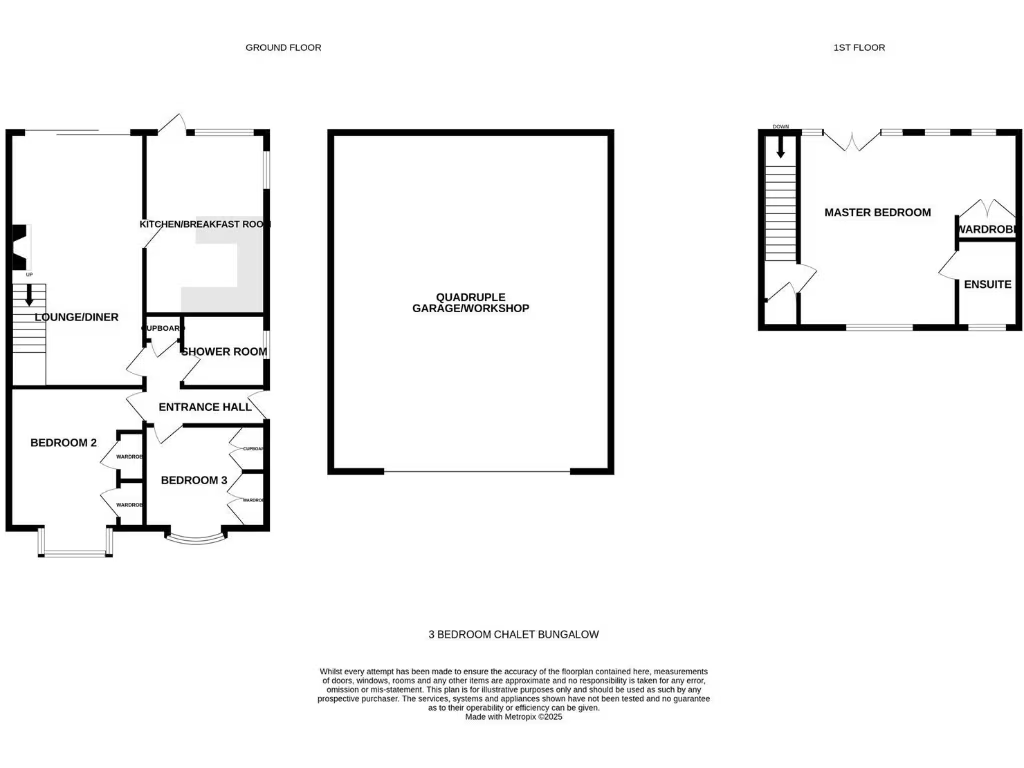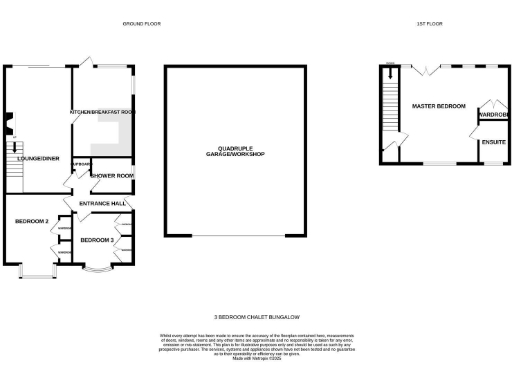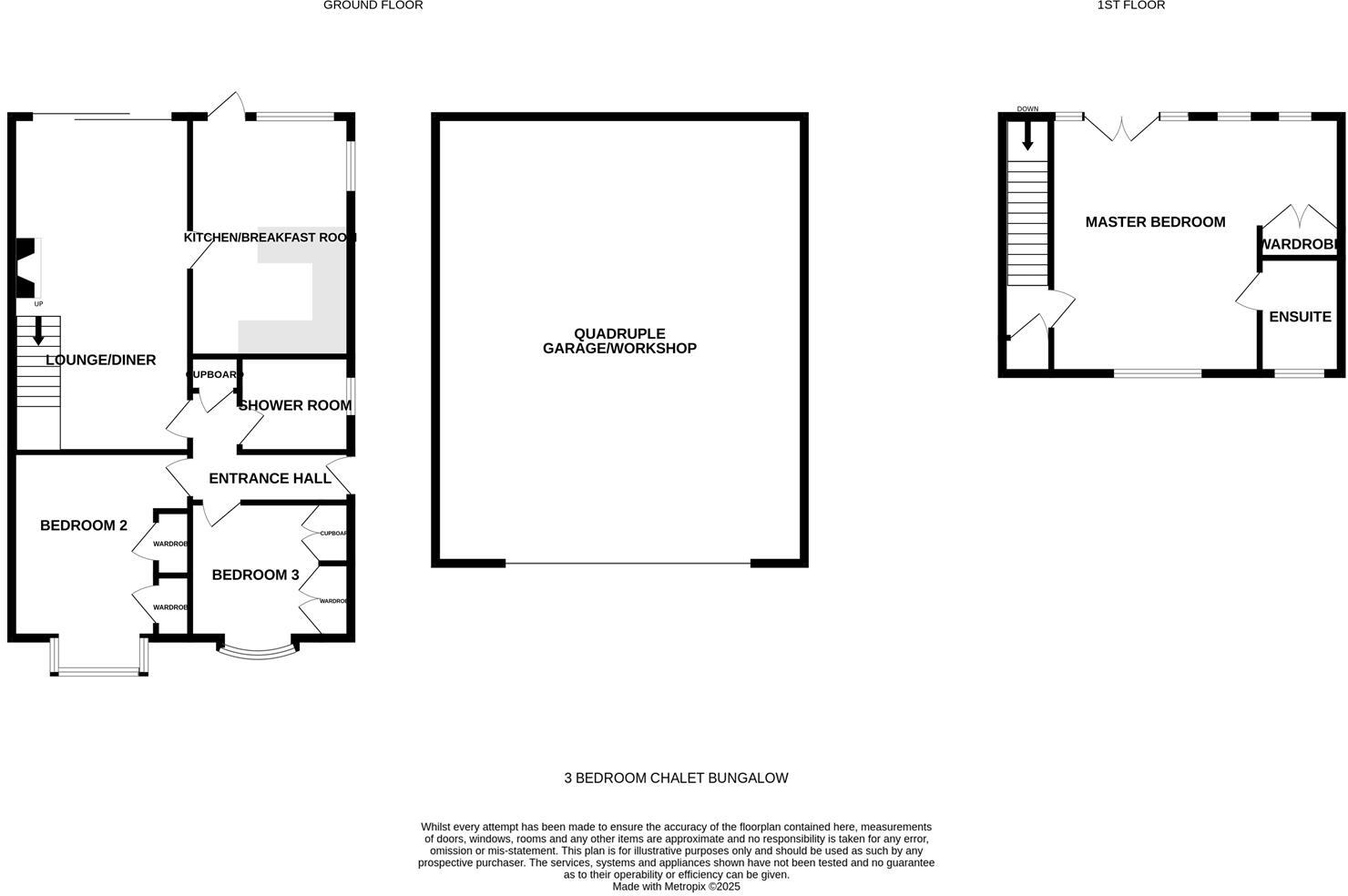Summary - 46 LEITH AVENUE PORTCHESTER FAREHAM PO16 8HL
3 bed 2 bath Semi-Detached
Large garage and driveway with sunny south‑facing garden for family living.
Extended semi‑detached chalet bungalow with loft/master suite
This extended semi‑detached chalet bungalow on Leith Avenue is a spacious, family‑oriented home with rare parking and workshop capacity. The house offers a large master bedroom suite on the upper level with an ensuite and claimed harbour views, while two further ground‑floor bedrooms and a generous lounge/diner with a log burner provide comfortable everyday living. A modern fitted kitchen/breakfast room and two bathrooms make the layout practical for family life.
Practicality is a major strength: a wide forecourt and driveway provide off‑street parking for multiple vehicles, and a huge detached quadruple garage/workshop (approx. 9.07m x 7.47m) at the rear adds significant storage, hobby or business potential. The garden is south‑facing and enclosed, offering sunny privacy, although the outside space is not large and reads as a modest suburban plot rather than an extensive lawn.
The property is offered chain free and sits in a very low‑crime, very affluent area with good local schools nearby. Internally the kitchen appears recently refitted and well maintained, but the ground‑floor accommodation is compact and the house overall will suit buyers who value the large upper suite and external workshop more than extensive ground‑floor living space. Photographs and summaries give mixed evidence about long‑distance harbour views — the master bedroom is said to have panoramic harbour views, but exterior photos do not clearly confirm distant vistas.
Buyers should note there is some scope for ongoing maintenance and finishing works typical of a property of this style and age; the layout also offers obvious potential for tailored renovation to open up ground‑floor living if desired. This home will suit a family seeking parking, storage and a large principal bedroom, or a buyer wanting a substantial detached workshop alongside comfortable living accommodation.
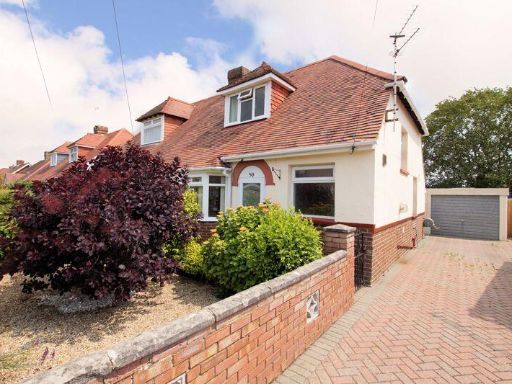 3 bedroom semi-detached bungalow for sale in Wellington Grove, Portchester, PO16 — £339,995 • 3 bed • 1 bath • 743 ft²
3 bedroom semi-detached bungalow for sale in Wellington Grove, Portchester, PO16 — £339,995 • 3 bed • 1 bath • 743 ft²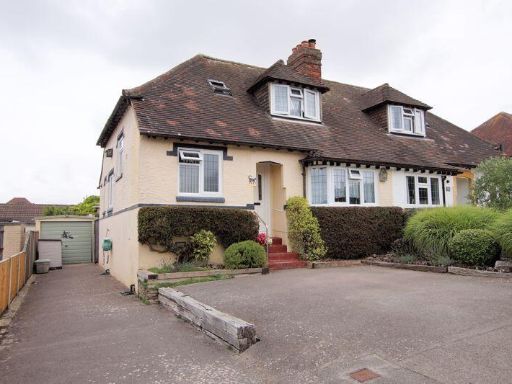 3 bedroom semi-detached bungalow for sale in Portobello Grove, Portchester, PO16 — £350,000 • 3 bed • 1 bath • 784 ft²
3 bedroom semi-detached bungalow for sale in Portobello Grove, Portchester, PO16 — £350,000 • 3 bed • 1 bath • 784 ft²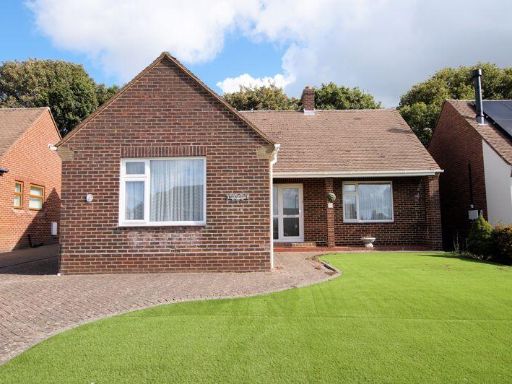 3 bedroom detached bungalow for sale in The Thicket, Downend, PO16 — £439,950 • 3 bed • 1 bath • 805 ft²
3 bedroom detached bungalow for sale in The Thicket, Downend, PO16 — £439,950 • 3 bed • 1 bath • 805 ft²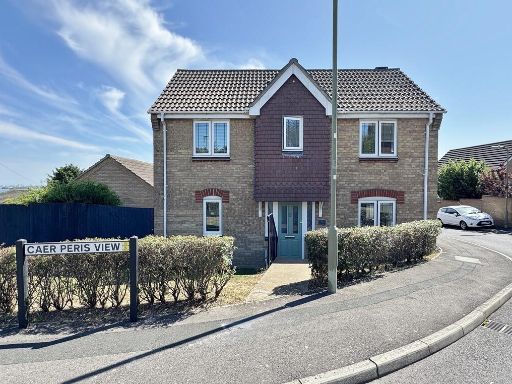 3 bedroom detached house for sale in Caer Peris View, Portchester, PO16 — £400,000 • 3 bed • 2 bath • 905 ft²
3 bedroom detached house for sale in Caer Peris View, Portchester, PO16 — £400,000 • 3 bed • 2 bath • 905 ft²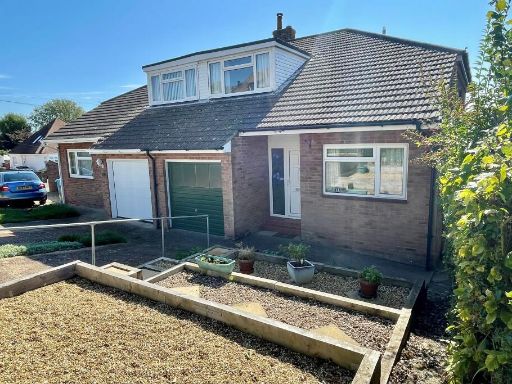 4 bedroom semi-detached house for sale in Pentland Rise, Portchester, PO16 — £379,950 • 4 bed • 1 bath • 826 ft²
4 bedroom semi-detached house for sale in Pentland Rise, Portchester, PO16 — £379,950 • 4 bed • 1 bath • 826 ft²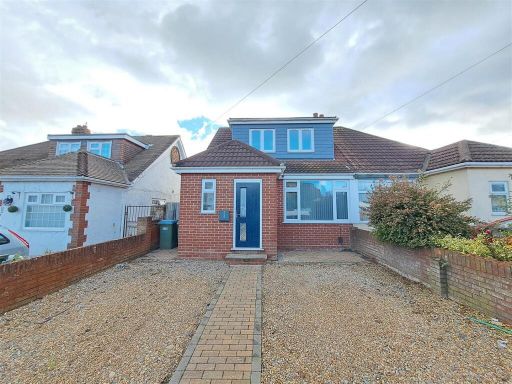 3 bedroom semi-detached house for sale in Benham Grove, Portchester, PO16 — £385,000 • 3 bed • 1 bath • 1023 ft²
3 bedroom semi-detached house for sale in Benham Grove, Portchester, PO16 — £385,000 • 3 bed • 1 bath • 1023 ft²
