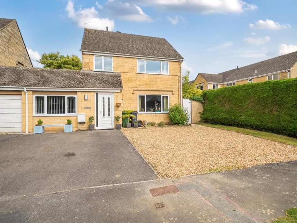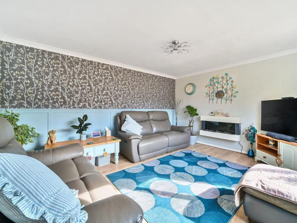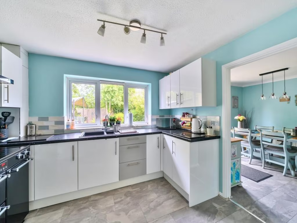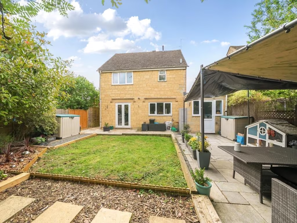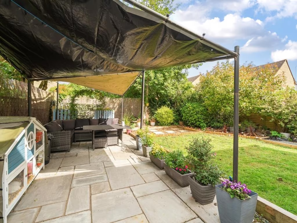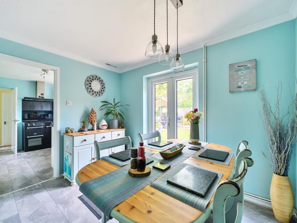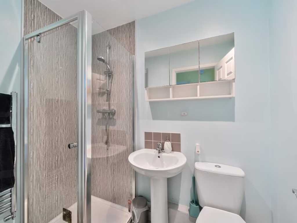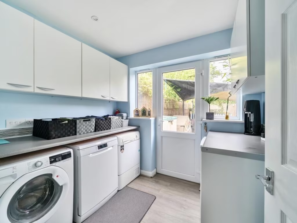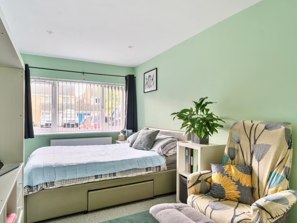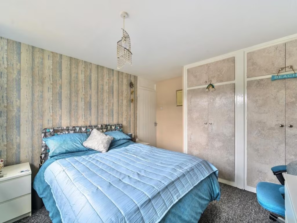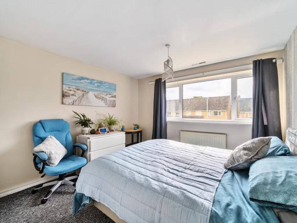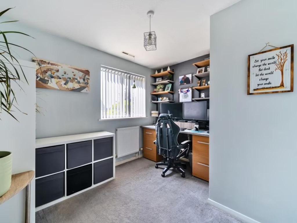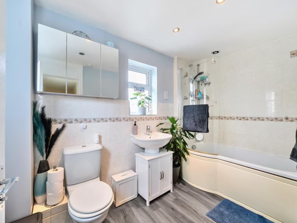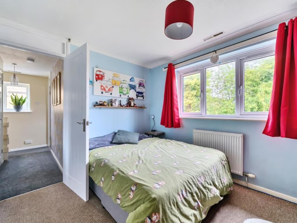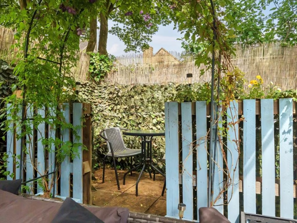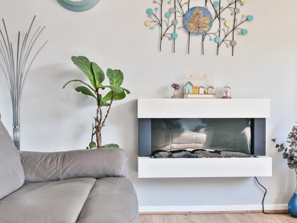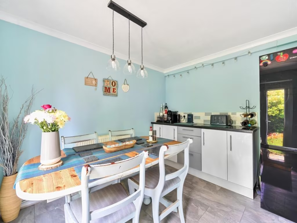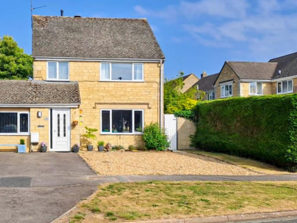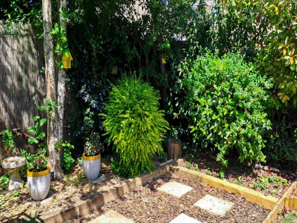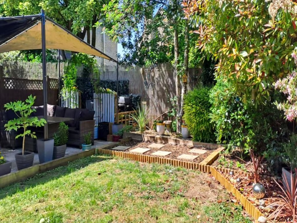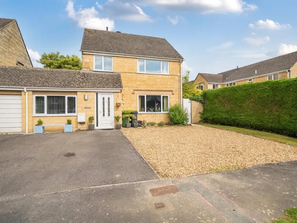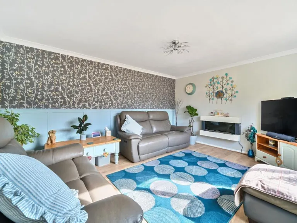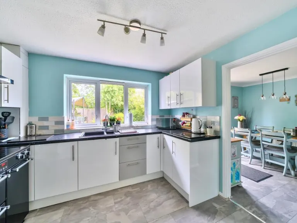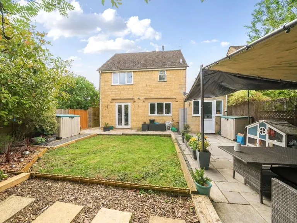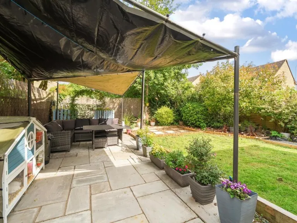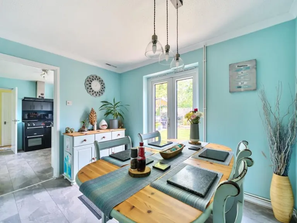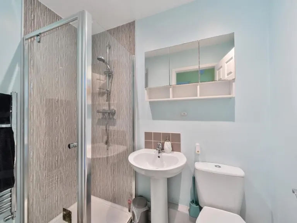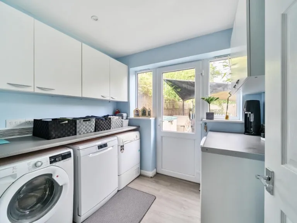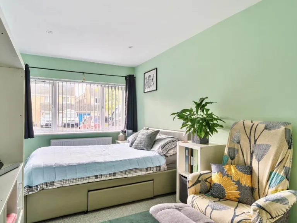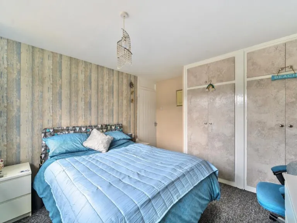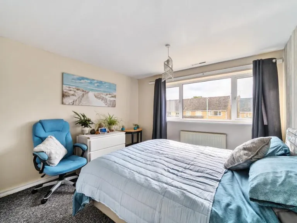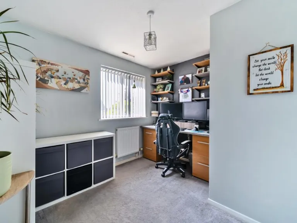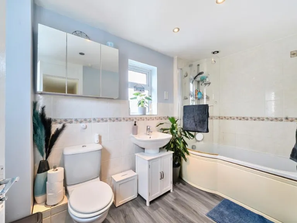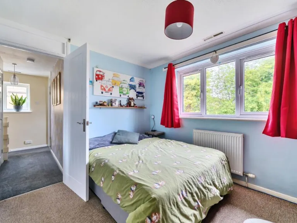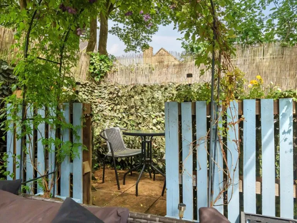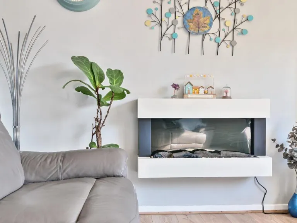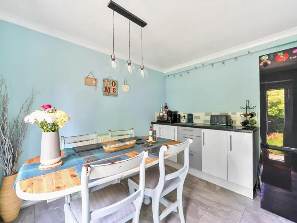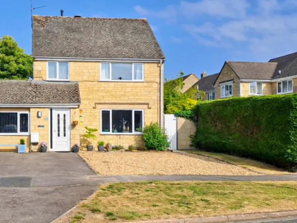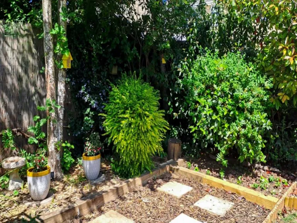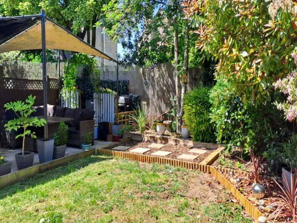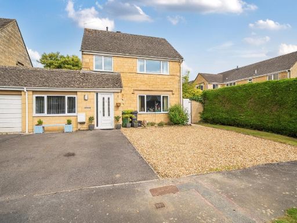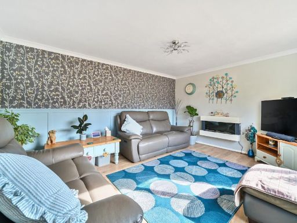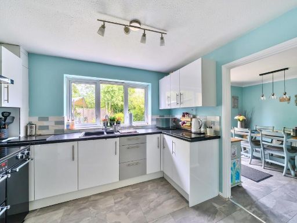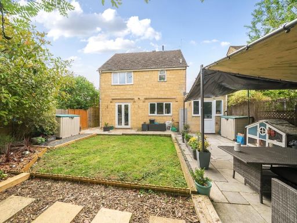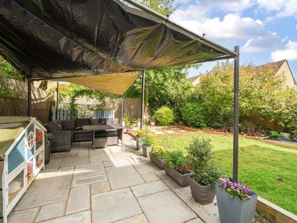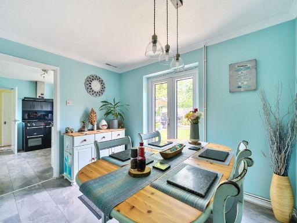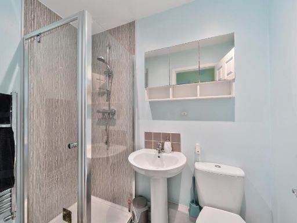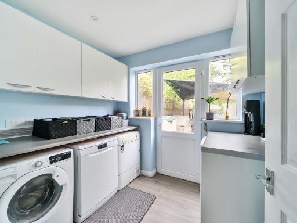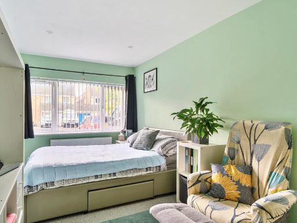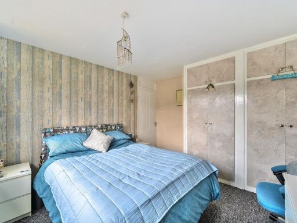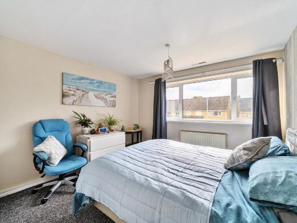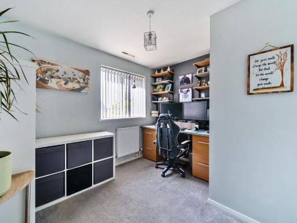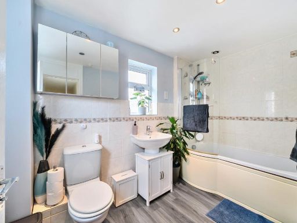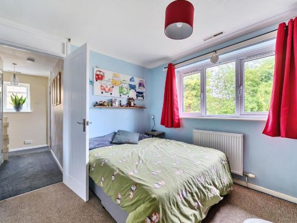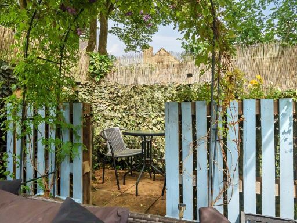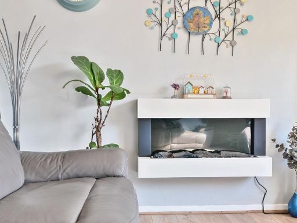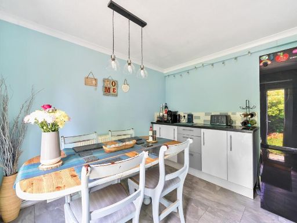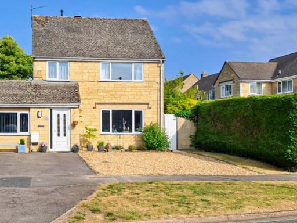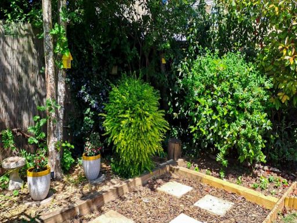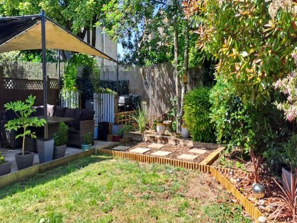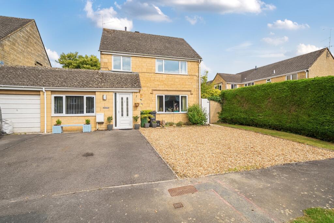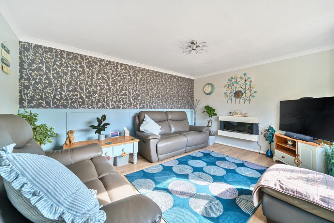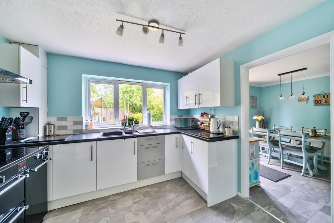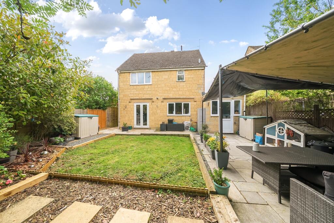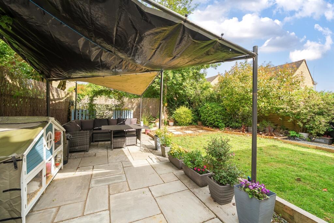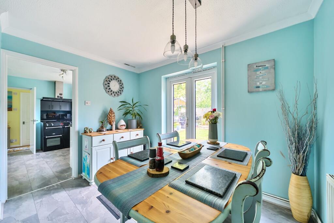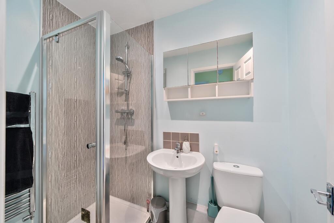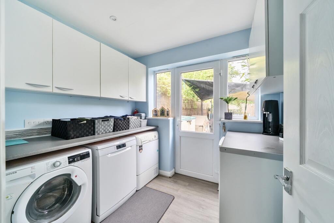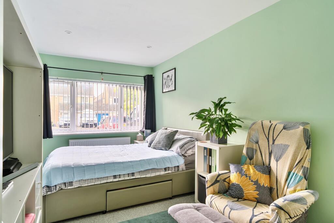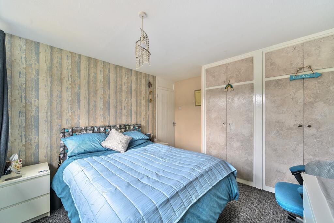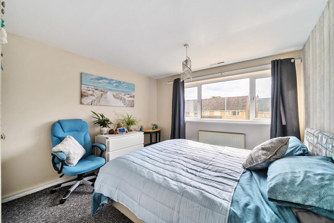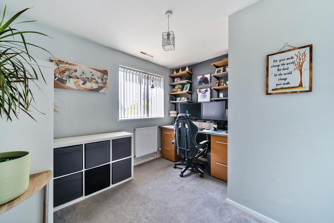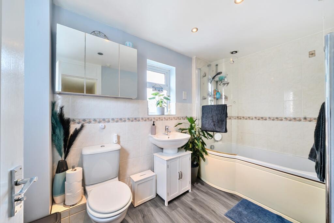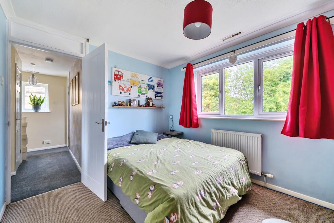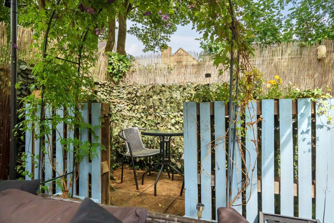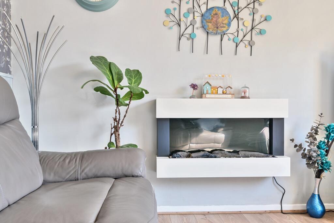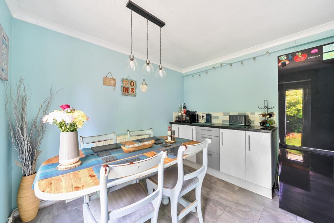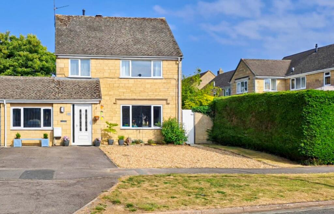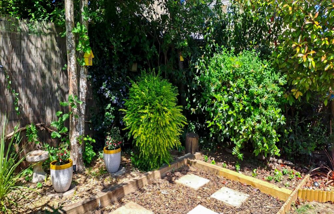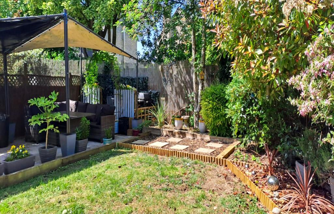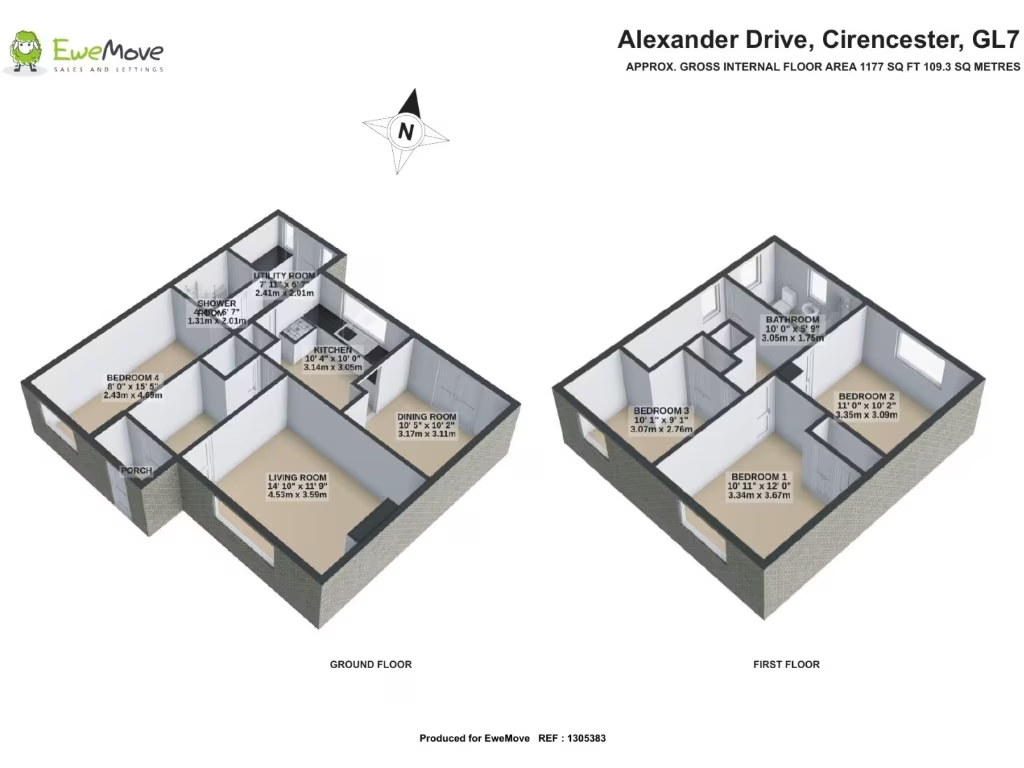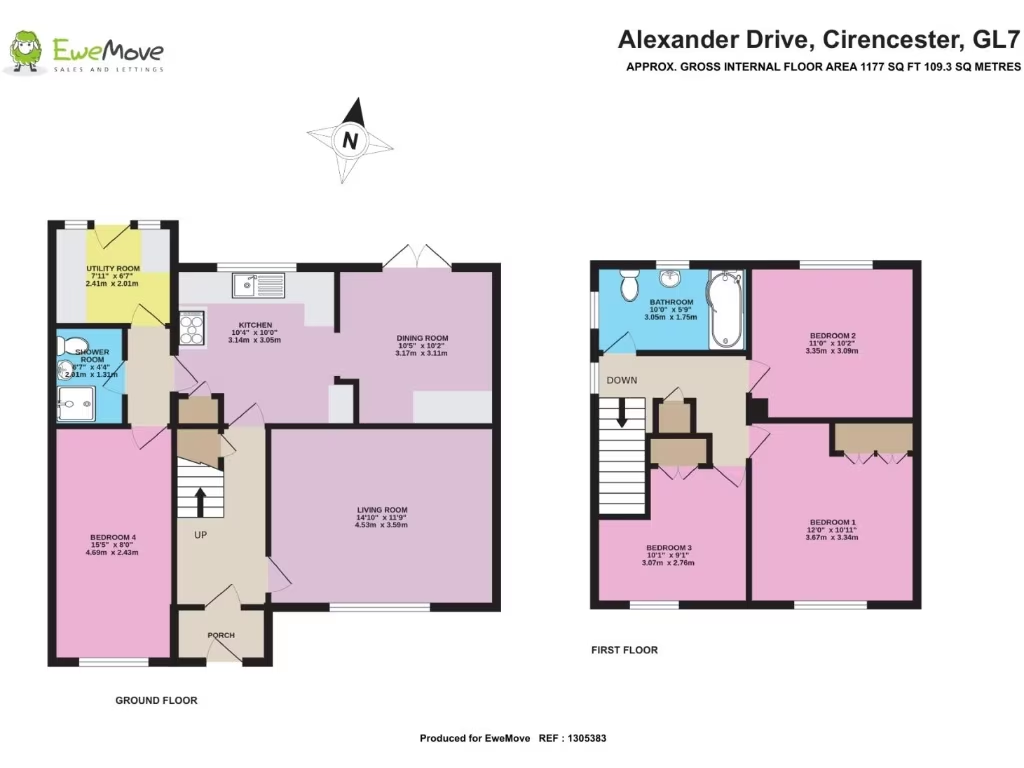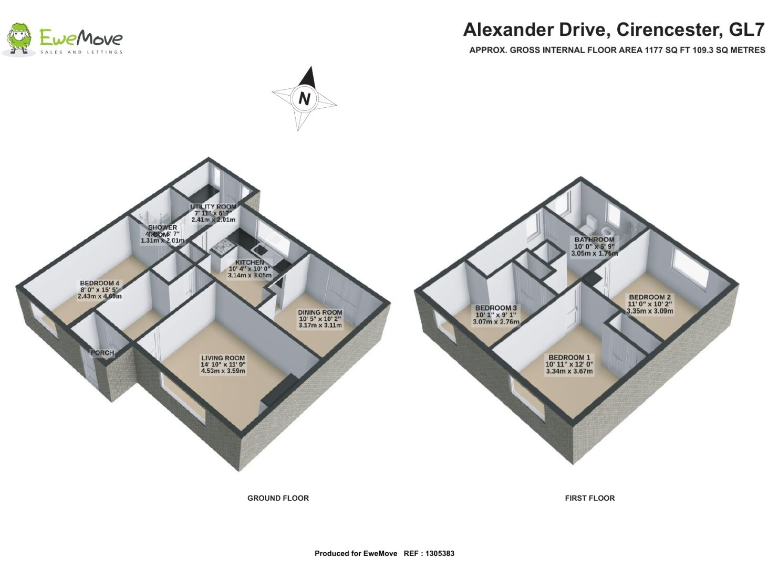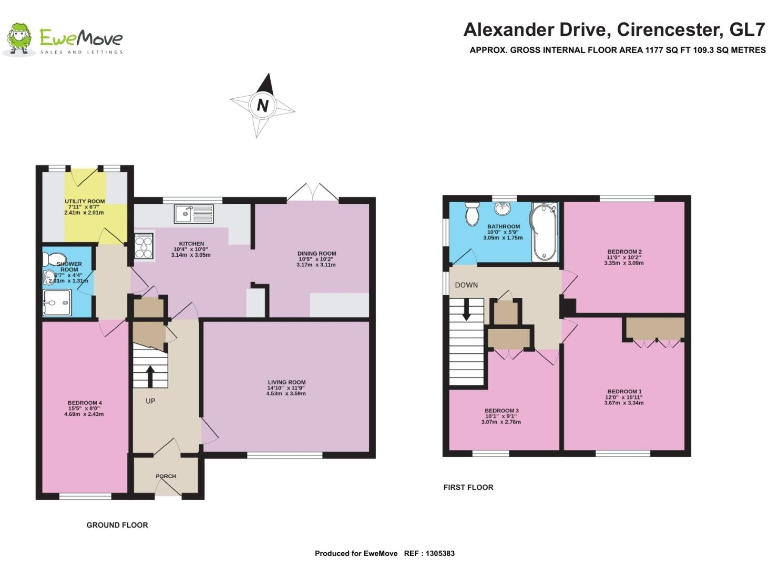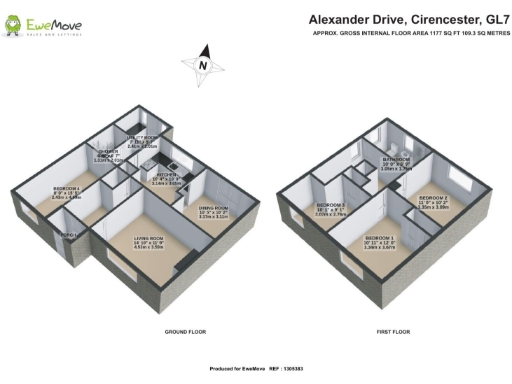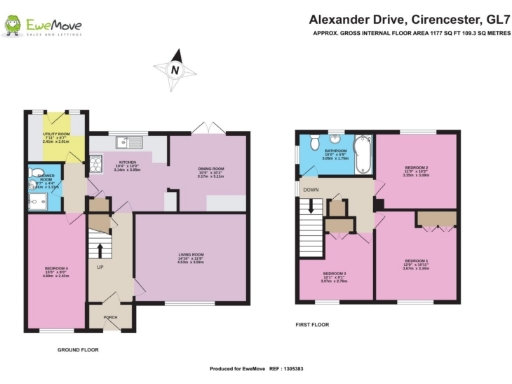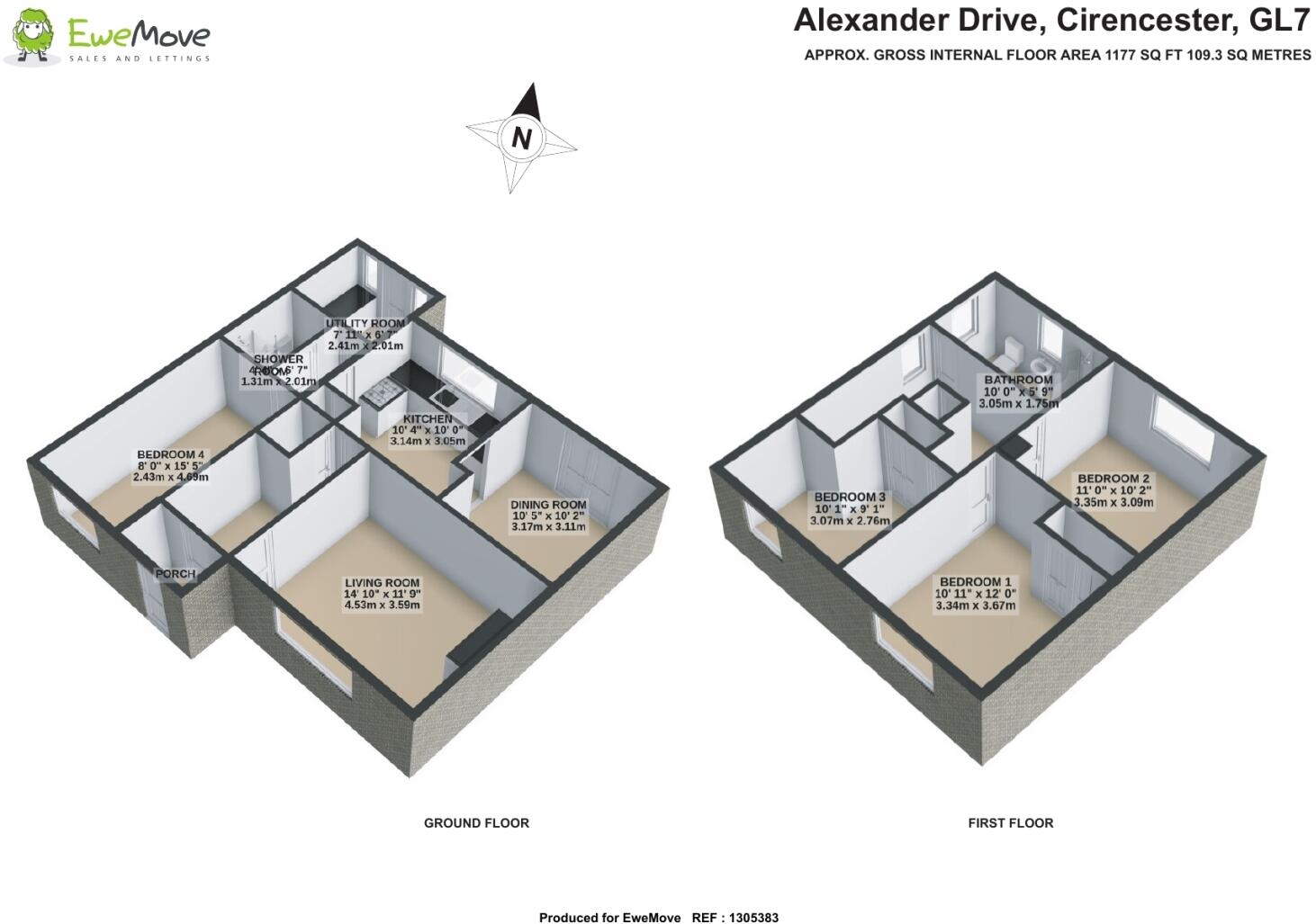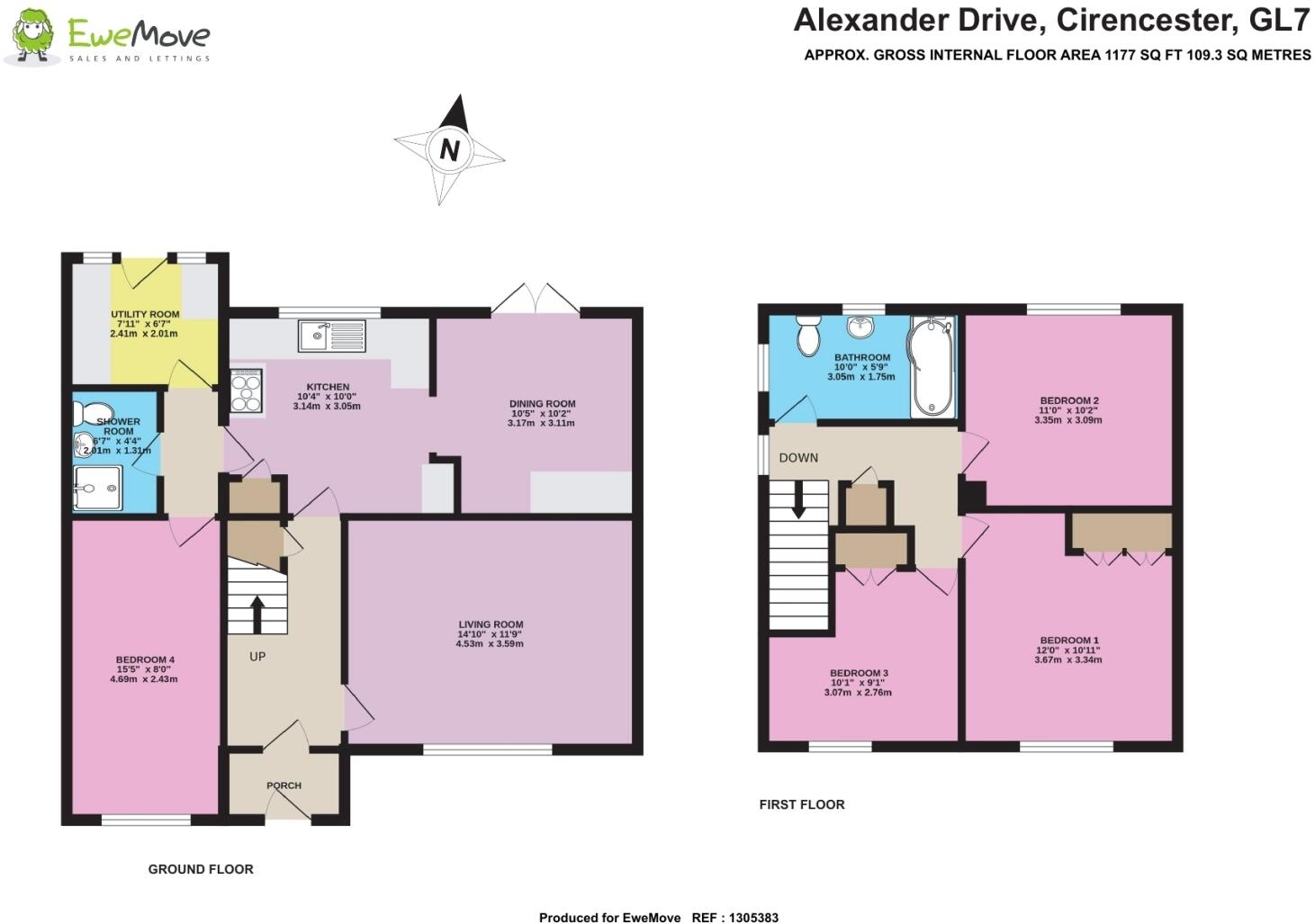Summary - 171 ALEXANDER DRIVE CIRENCESTER GL7 1UQ
4 bed 2 bath Link Detached House
Extended four-bedroom home with driveway, garden and ground-floor bedroom — ideal for growing families.
Extended link-detached family home with flexible ground-floor living
Driveway and gravel parking for 3–4 cars
Converted garage used as fourth bedroom/office with shower room
Three generous double bedrooms upstairs with built-in wardrobes in two
Large family bathroom; utility room with plumbing and garden access
Secure mature rear garden with paved patio and side access
Freehold, very low local crime, no flood risk
Slow broadband and double glazing installed before 2002 (may need updating)
Tucked away on a quiet Chesterton cul-de-sac, this extended four-bedroom link-detached house offers flexible family living and generous outdoor space. The converted garage provides a useful ground-floor bedroom/office with an adjacent shower room and WC — ideal for multi-generational households, guests or a home workspace. Off-street parking for 3–4 cars adds everyday practicality.
The ground floor flows from a bright lounge to a kitchen with a breakfast station and dining area, where patio doors open onto a paved terrace and secure, mature garden with side access. A utility room with plumbing and electrics completes the practical layout. Upstairs are three good double bedrooms, built-in wardrobes in two rooms, and a large family bathroom with bath and shower over.
Key advantages include a motivated seller, freehold tenure, very low local crime, and easy reach of Chesterton Primary, shops, GP surgery and Cirencester town centre. Commuters benefit from road links to the A419 and regular trains from nearby Kemble station.
A few practical points to note: broadband speeds in the area are reported as slow, and the double glazing was installed before 2002 — some windows or insulation may benefit from updating. The house dates from the late 1960s/early 1970s, so cosmetic modernisation and selective upgrades could add value and comfort.
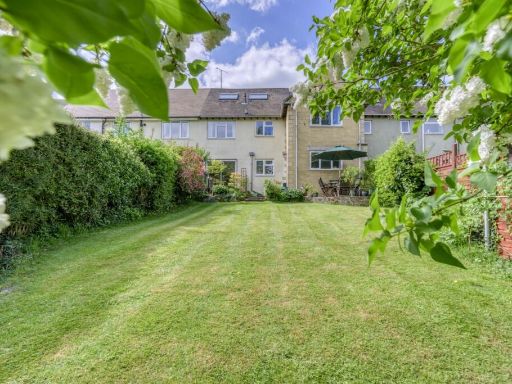 5 bedroom semi-detached house for sale in Cotswold Close, Cirencester, GL7 — £550,000 • 5 bed • 2 bath • 2030 ft²
5 bedroom semi-detached house for sale in Cotswold Close, Cirencester, GL7 — £550,000 • 5 bed • 2 bath • 2030 ft²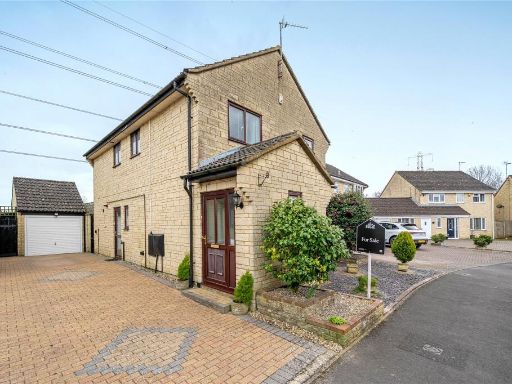 4 bedroom detached house for sale in Pheasant Way, Cirencester, GL7 — £475,000 • 4 bed • 1 bath • 1183 ft²
4 bedroom detached house for sale in Pheasant Way, Cirencester, GL7 — £475,000 • 4 bed • 1 bath • 1183 ft²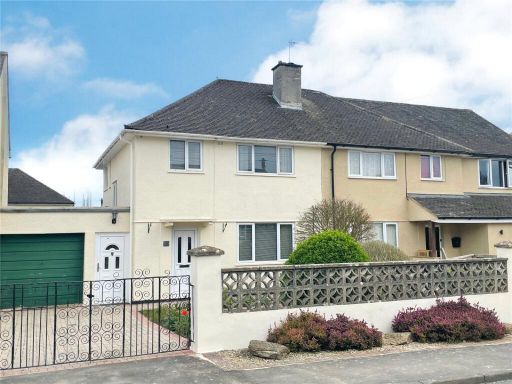 3 bedroom semi-detached house for sale in Bowly Road, Cirencester, Gloucestershire, GL7 — £325,000 • 3 bed • 1 bath • 1127 ft²
3 bedroom semi-detached house for sale in Bowly Road, Cirencester, Gloucestershire, GL7 — £325,000 • 3 bed • 1 bath • 1127 ft²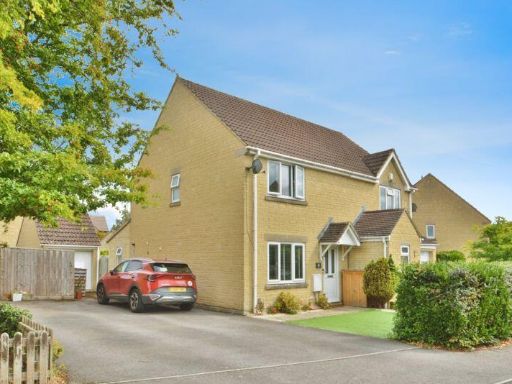 3 bedroom semi-detached house for sale in Drift Way, Cirencester, Gloucestershire, GL7 — £375,000 • 3 bed • 1 bath • 769 ft²
3 bedroom semi-detached house for sale in Drift Way, Cirencester, Gloucestershire, GL7 — £375,000 • 3 bed • 1 bath • 769 ft²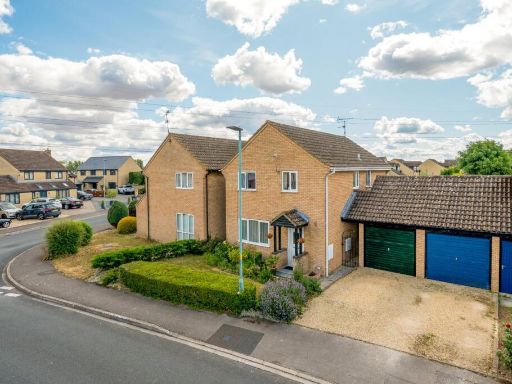 4 bedroom detached house for sale in Pheasant Way, Cirencester, Gloucestershire, GL7 — £450,000 • 4 bed • 1 bath • 1163 ft²
4 bedroom detached house for sale in Pheasant Way, Cirencester, Gloucestershire, GL7 — £450,000 • 4 bed • 1 bath • 1163 ft²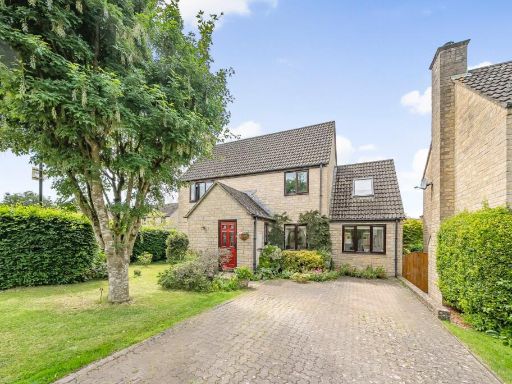 4 bedroom detached house for sale in Linacre Crescent, Cirencester, Gloucestershire, GL7 — £565,000 • 4 bed • 2 bath • 1401 ft²
4 bedroom detached house for sale in Linacre Crescent, Cirencester, Gloucestershire, GL7 — £565,000 • 4 bed • 2 bath • 1401 ft²