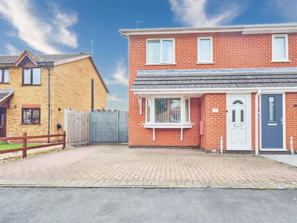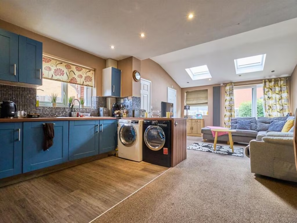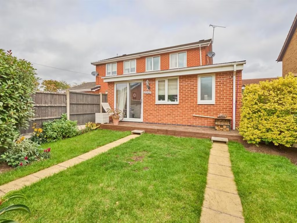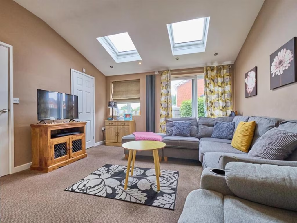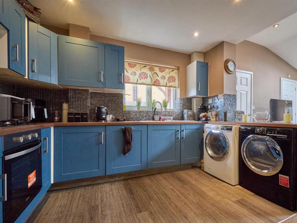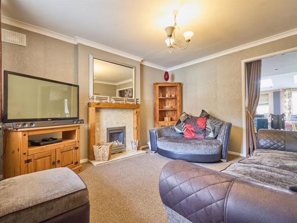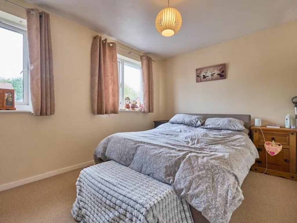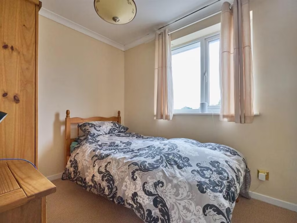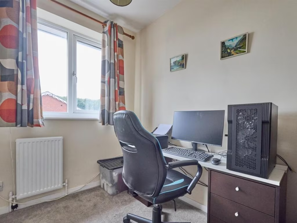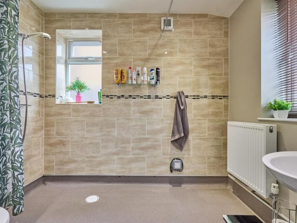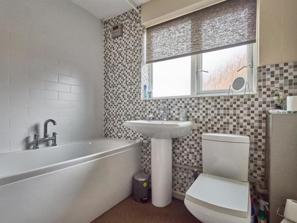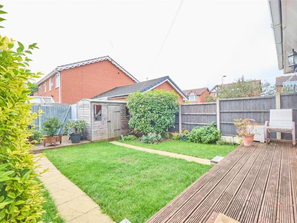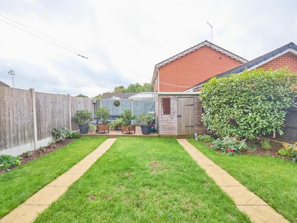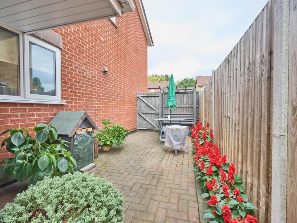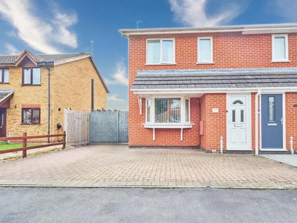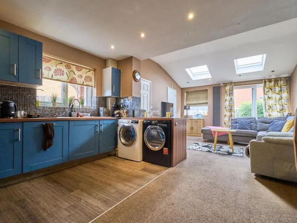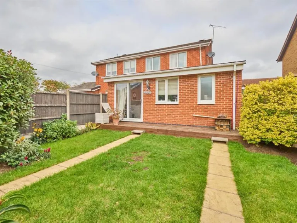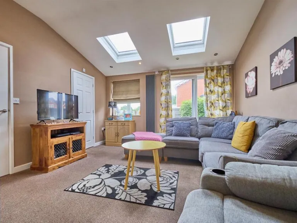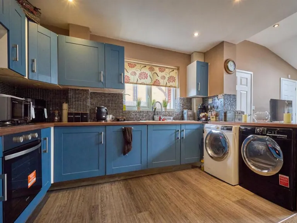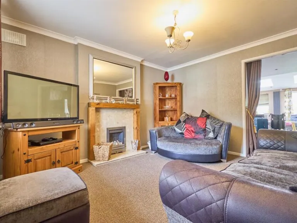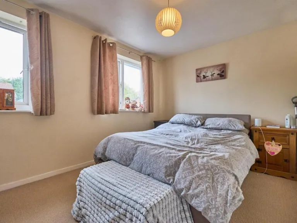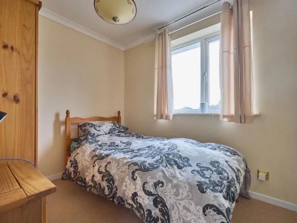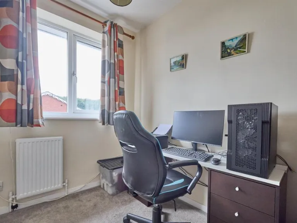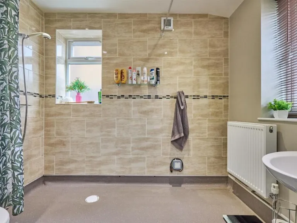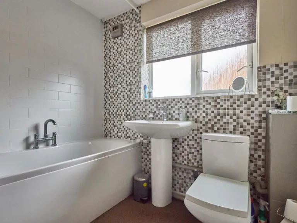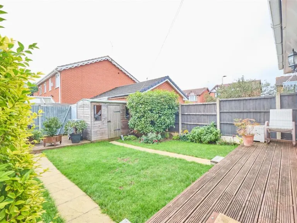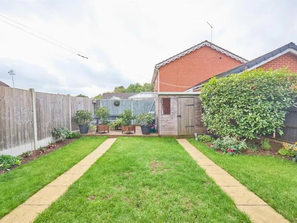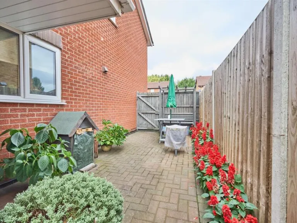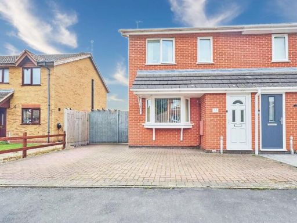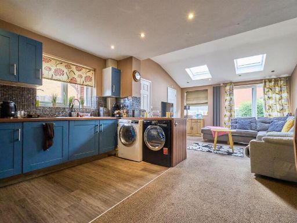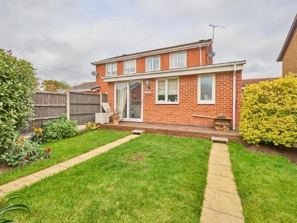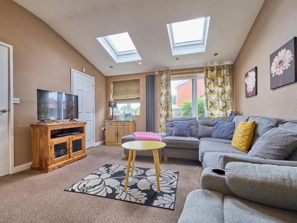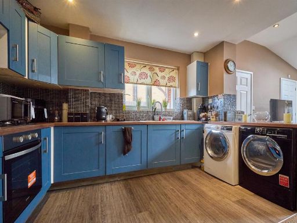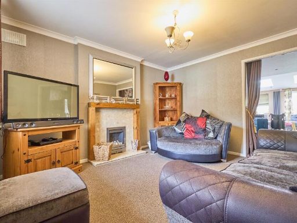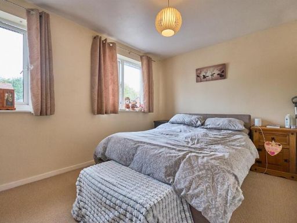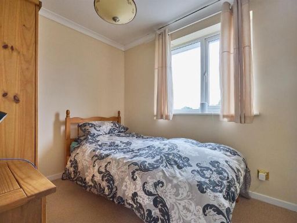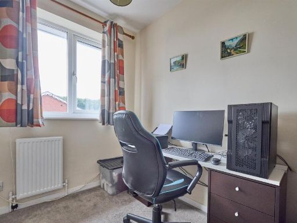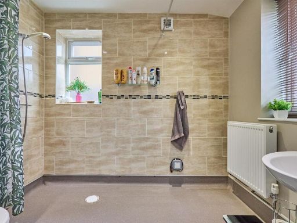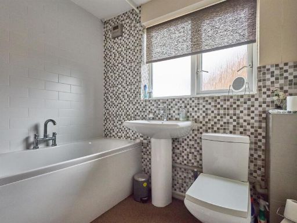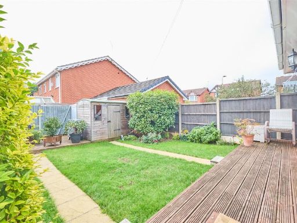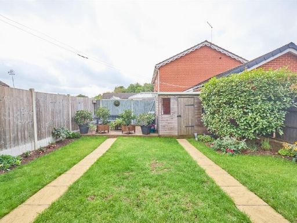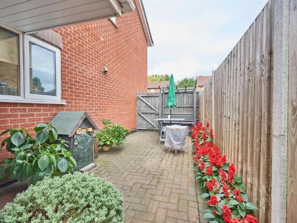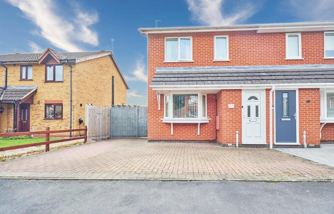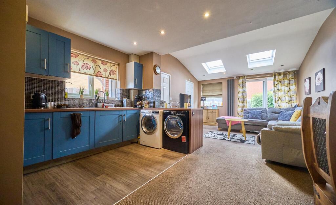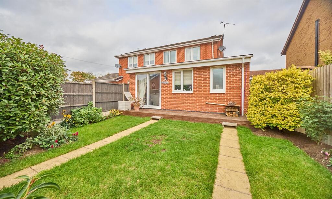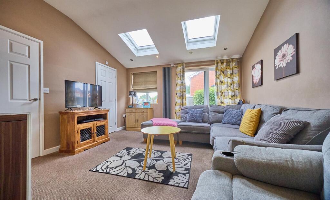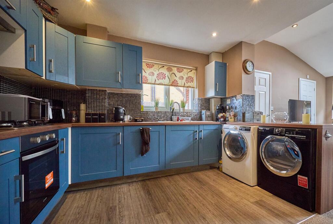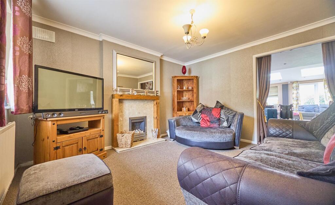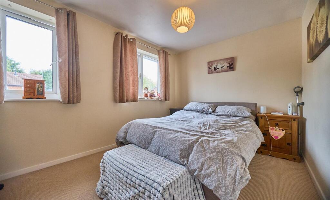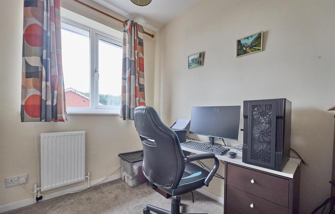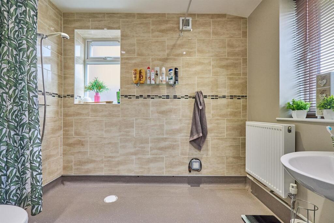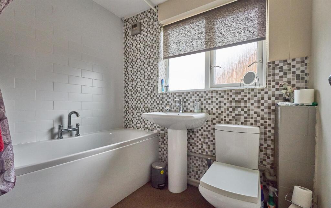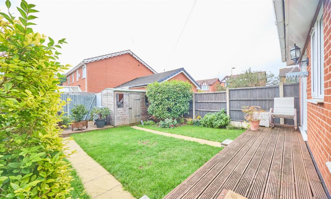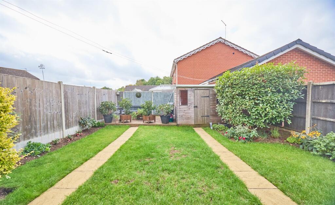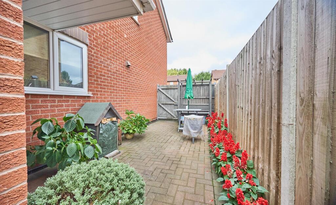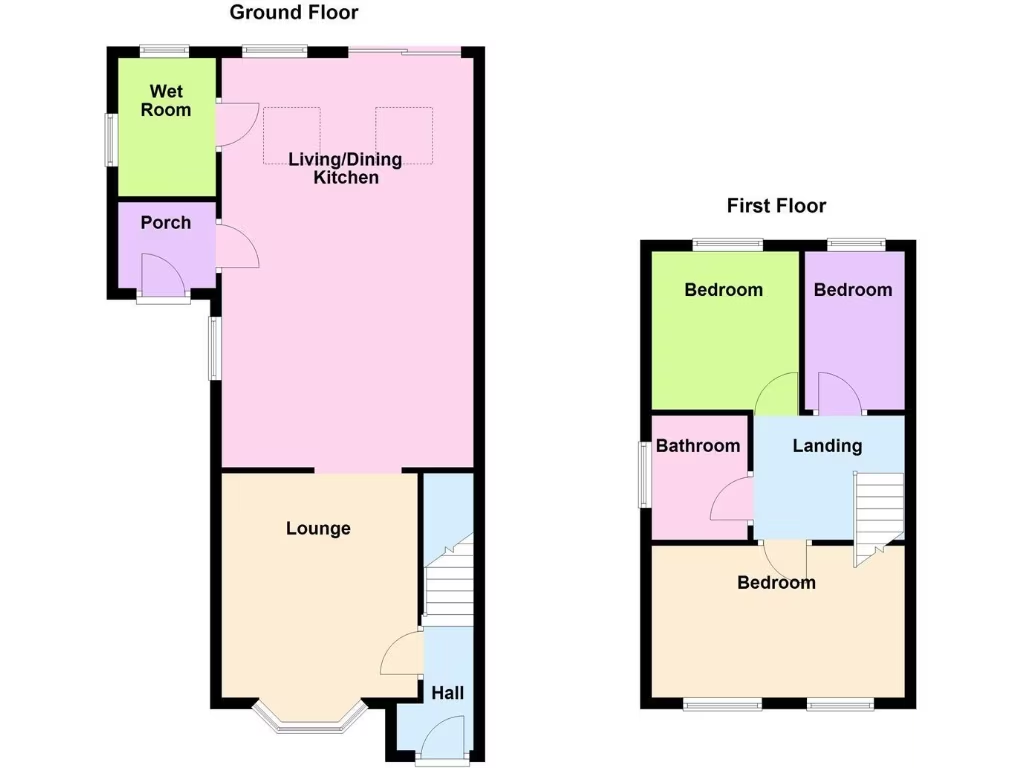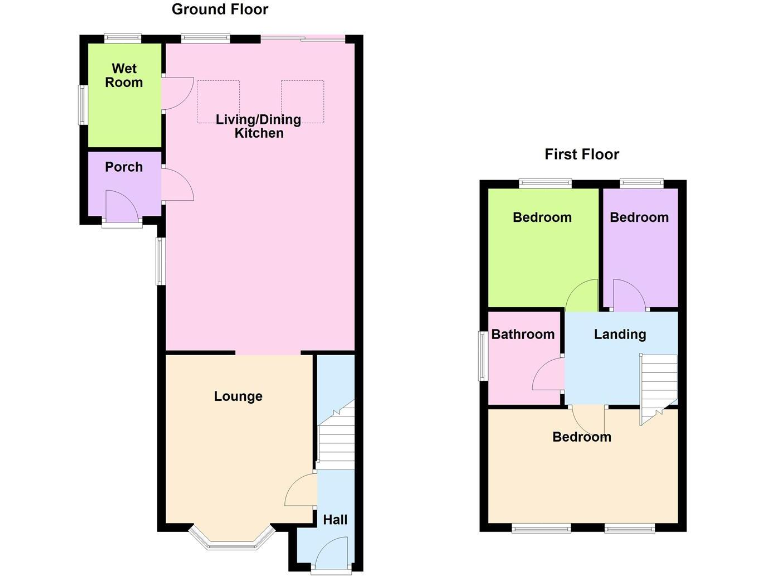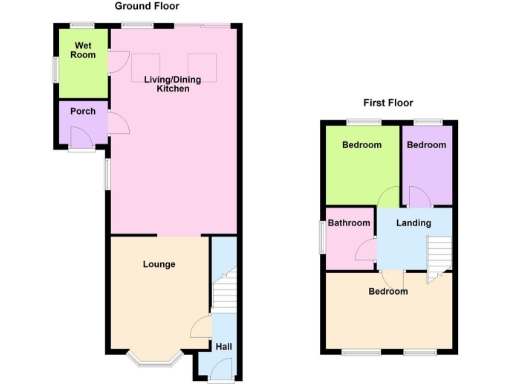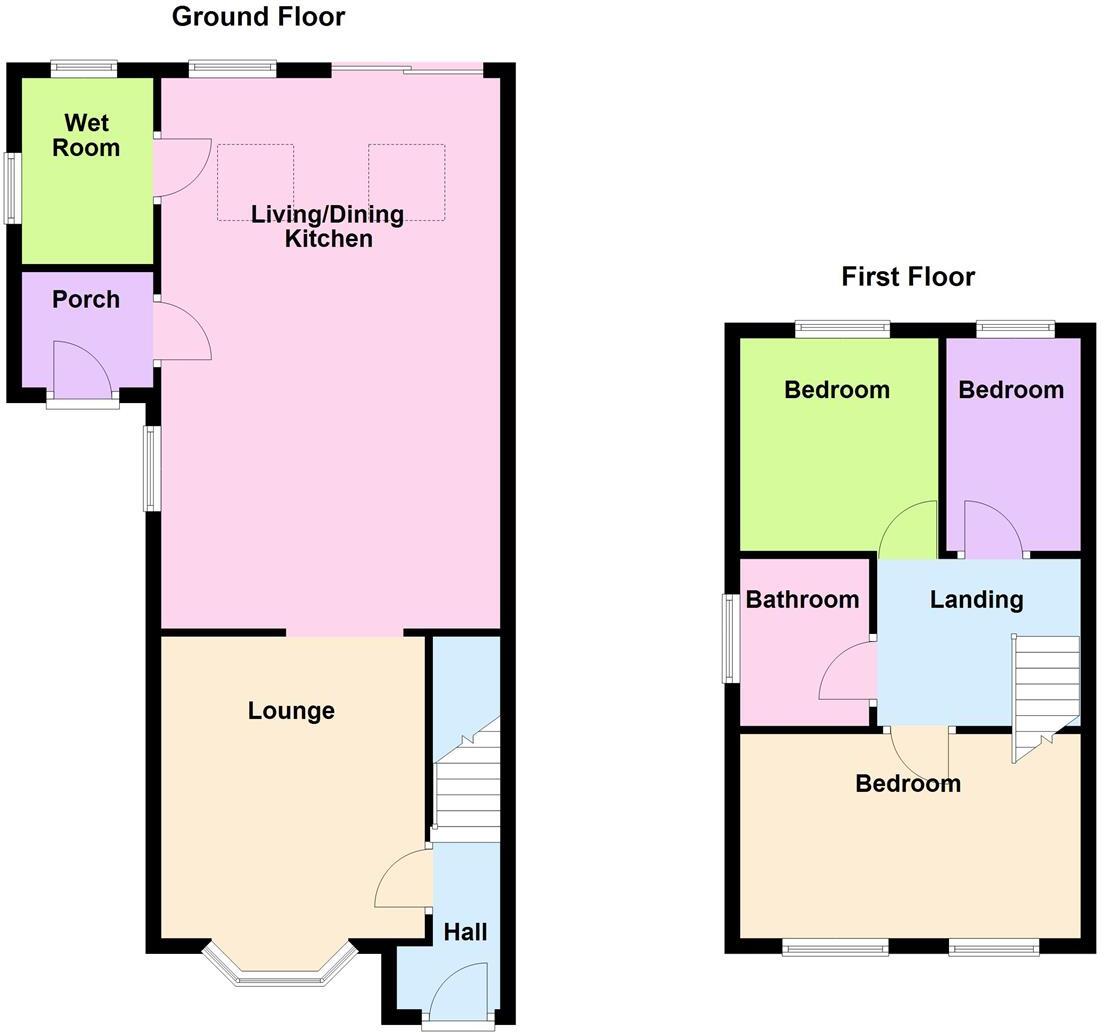Summary - 15 CADLE CLOSE STONEY STANTON LEICESTER LE9 4HD
3 bed 2 bath Semi-Detached
Quiet cul-de-sac family home with off-street parking and a sunny garden.
Extended open-plan living/dining/kitchen with skylights and integrated appliances
Chain-free freehold; convenient cul-de-sac village location
South-facing, enclosed rear garden with decking and shed with power
Block-paved driveway providing multiple off-street parking spaces
Ground-floor wetroom plus first-floor bathroom; useful side porch and storage
Total area modest at ~769 sq ft; bedrooms and plot are compact
UPVC double glazing and laminate floors; glazing install date not specified
Boiler present (in side porch); service history/age to be confirmed
This bay-fronted semi-detached home in a quiet cul-de-sac offers practical, ready-to-live-in accommodation for families seeking village convenience and good road links. The extension provides a generous open-plan living, dining and kitchen area with skylights and integrated appliances, creating a bright social hub. The property is chain-free and freehold, with off-street parking for several cars and a sunny south-facing rear garden ideal for children and summer evenings.
Accommodation is straightforward and well presented: three bedrooms, a first-floor bathroom and a ground-floor wetroom, plus useful side porch and understairs storage. Recent internal finishes include laminate flooring, UPVC double glazing and white panel doors, so minimal immediate cosmetic work is needed. Broadband speeds are fast and mobile signal is excellent, supporting home working and streaming.
Notable limitations are the overall size and plot — the house totals about 769 sq ft on a small plot, with some bedrooms compact in plan. The glazing install date and boiler age are not specified; prospective buyers may wish to confirm servicing history. The property suits buyers wanting a neat, low-maintenance family home rather than those seeking large rooms or extensive gardens.
In summary, this extended semi provides a practical balance of modern living and village location. It will appeal to first-time families or downsizers needing straightforward, move-in-ready accommodation with parking and outdoor space, while buyers seeking more generous room sizes should note the modest square footage.
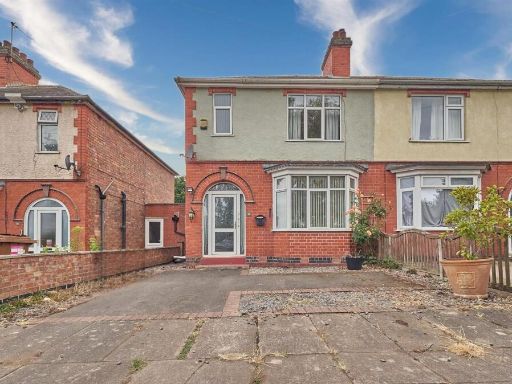 3 bedroom semi-detached house for sale in Mountfield Road, Earl Shilton, LE9 — £180,000 • 3 bed • 2 bath • 1045 ft²
3 bedroom semi-detached house for sale in Mountfield Road, Earl Shilton, LE9 — £180,000 • 3 bed • 2 bath • 1045 ft²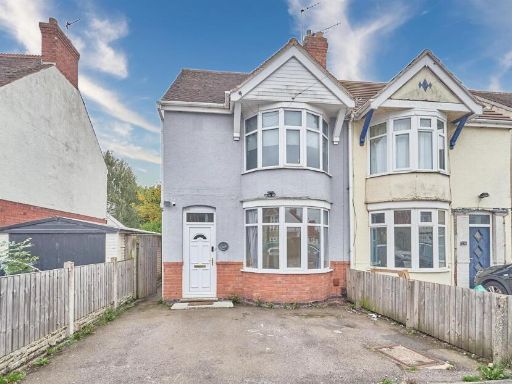 3 bedroom semi-detached house for sale in Strathmore Road, Hinckley, LE10 — £260,000 • 3 bed • 1 bath • 679 ft²
3 bedroom semi-detached house for sale in Strathmore Road, Hinckley, LE10 — £260,000 • 3 bed • 1 bath • 679 ft²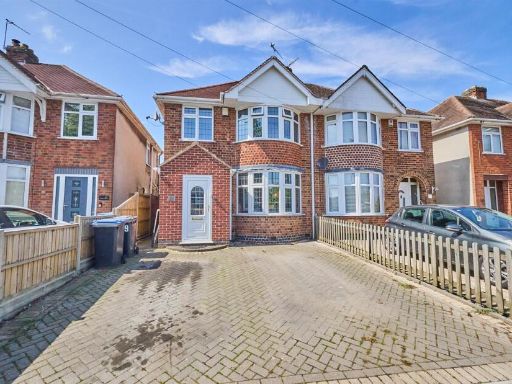 3 bedroom semi-detached house for sale in Belle Vue Road, Earl Shilton, LE9 — £240,000 • 3 bed • 1 bath • 737 ft²
3 bedroom semi-detached house for sale in Belle Vue Road, Earl Shilton, LE9 — £240,000 • 3 bed • 1 bath • 737 ft²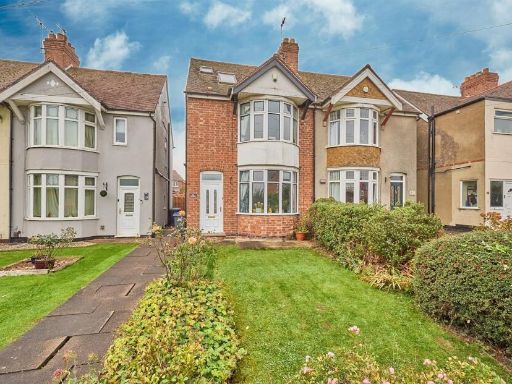 3 bedroom semi-detached house for sale in Lutterworth Road, Burbage, Hinckley, LE10 — £290,000 • 3 bed • 1 bath • 1195 ft²
3 bedroom semi-detached house for sale in Lutterworth Road, Burbage, Hinckley, LE10 — £290,000 • 3 bed • 1 bath • 1195 ft²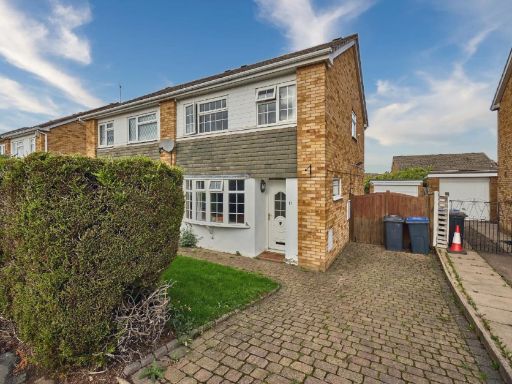 3 bedroom semi-detached house for sale in Millers Green, Burbage, Hinckley, LE10 — £260,000 • 3 bed • 1 bath • 796 ft²
3 bedroom semi-detached house for sale in Millers Green, Burbage, Hinckley, LE10 — £260,000 • 3 bed • 1 bath • 796 ft²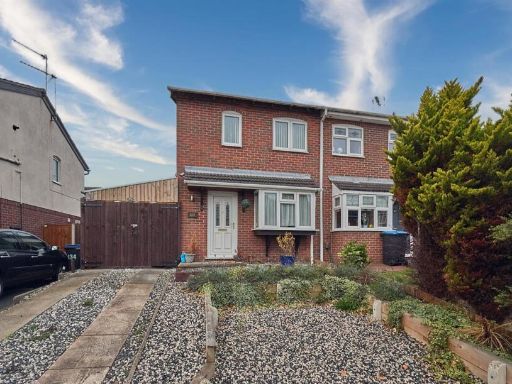 2 bedroom semi-detached house for sale in Charnwood Road, Barwell, LE9 — £200,000 • 2 bed • 1 bath • 593 ft²
2 bedroom semi-detached house for sale in Charnwood Road, Barwell, LE9 — £200,000 • 2 bed • 1 bath • 593 ft²