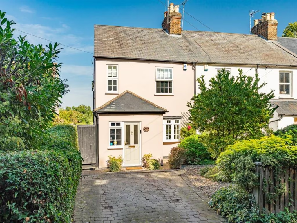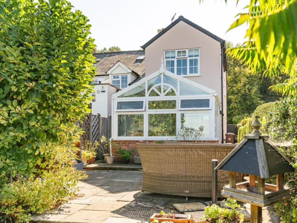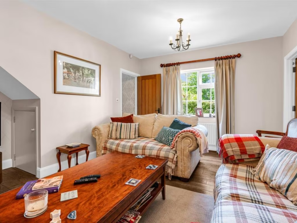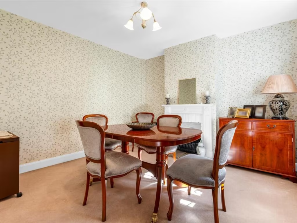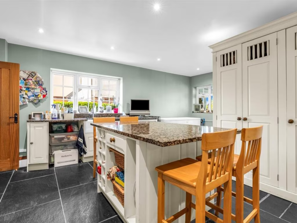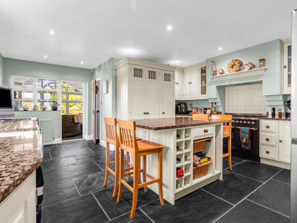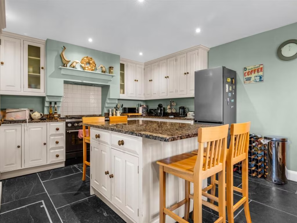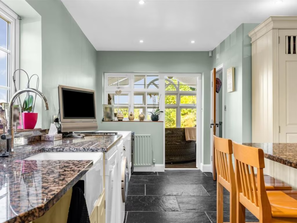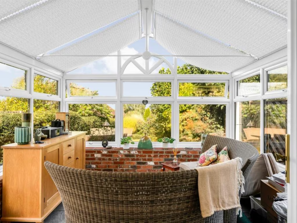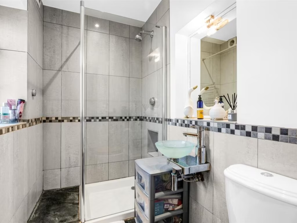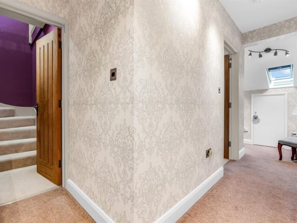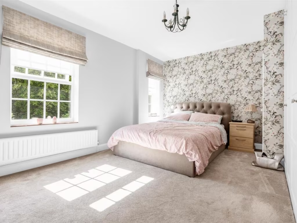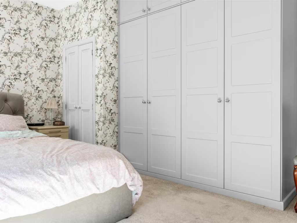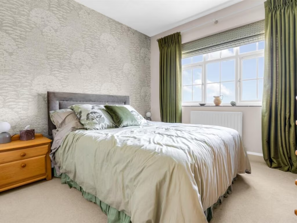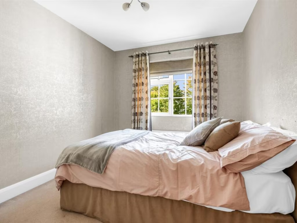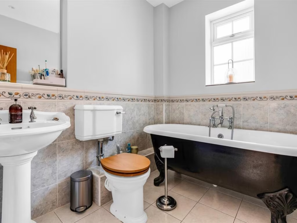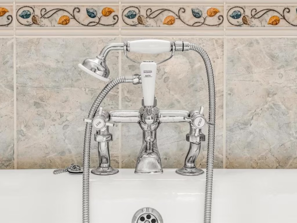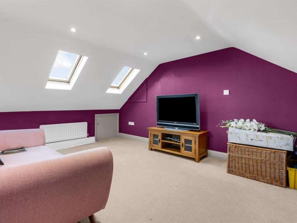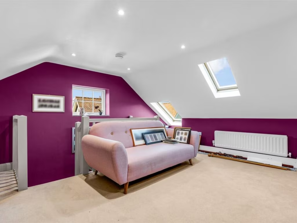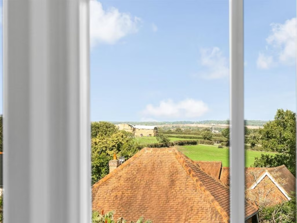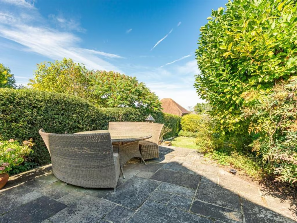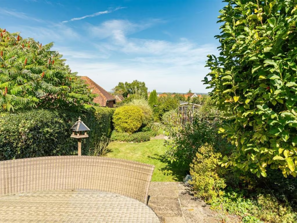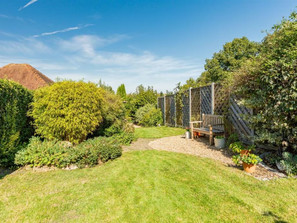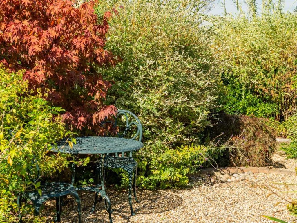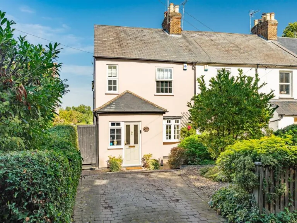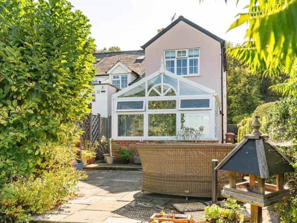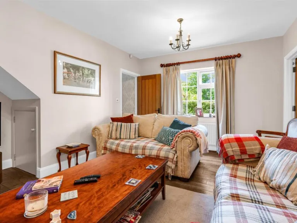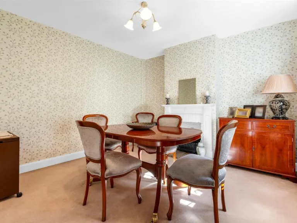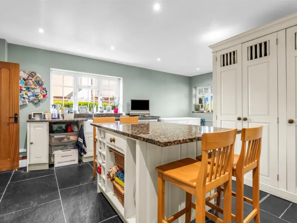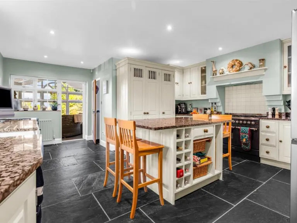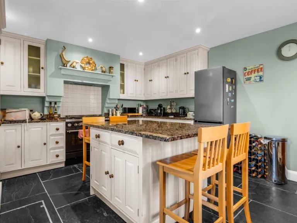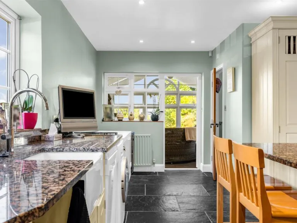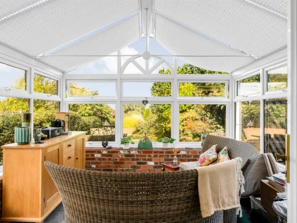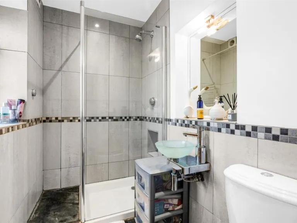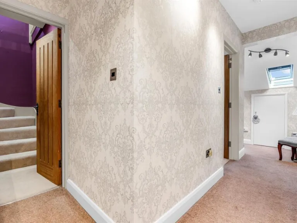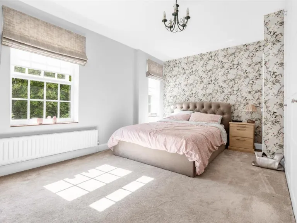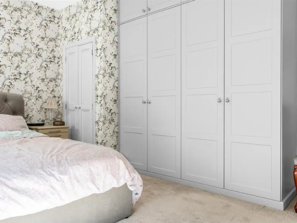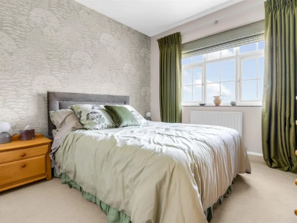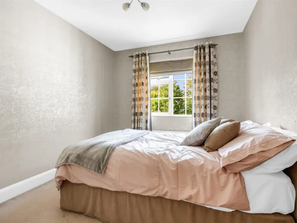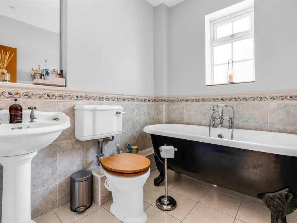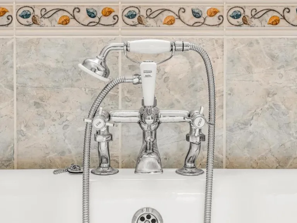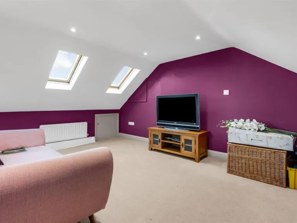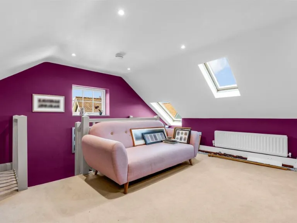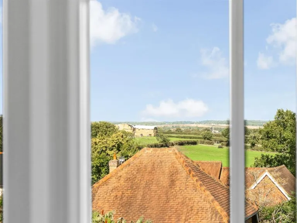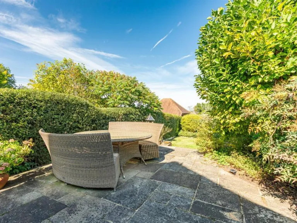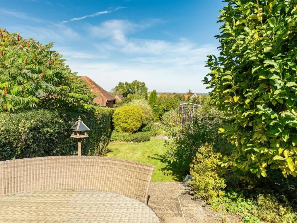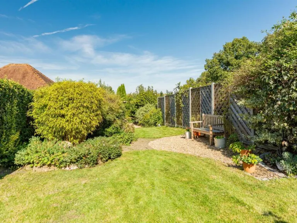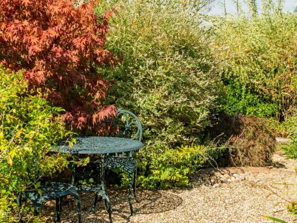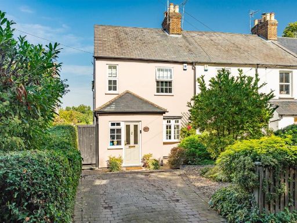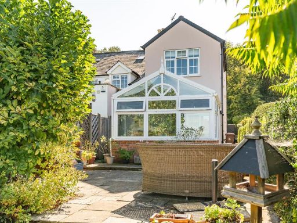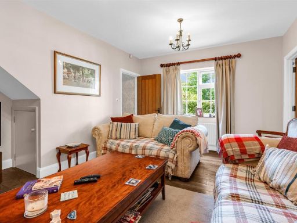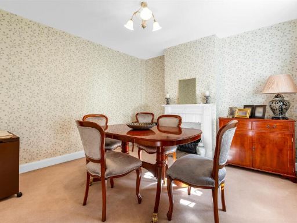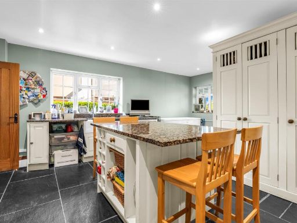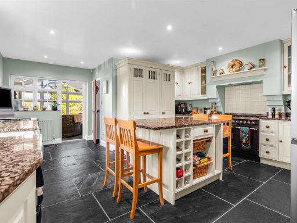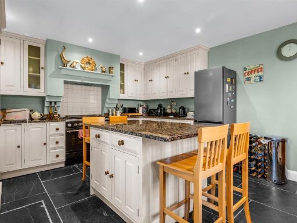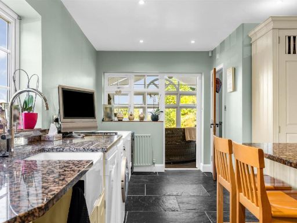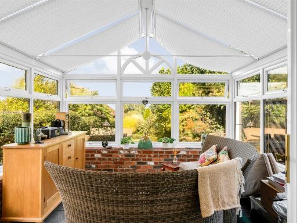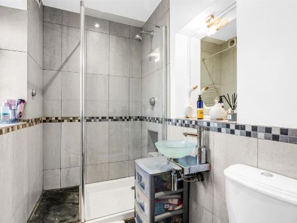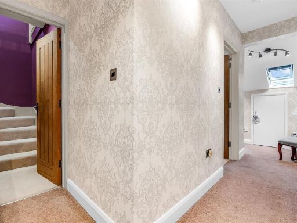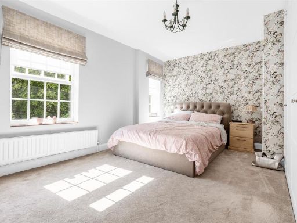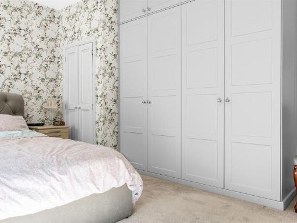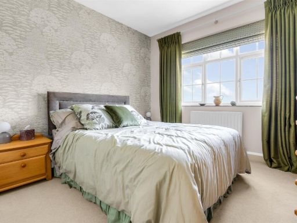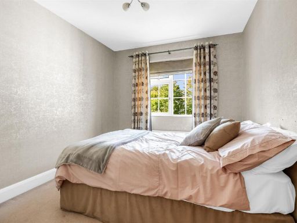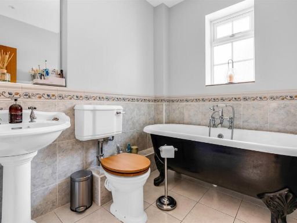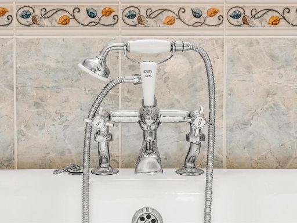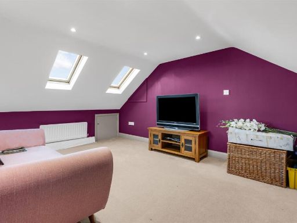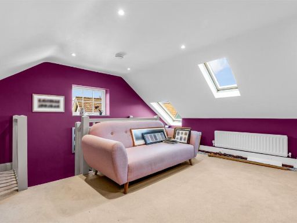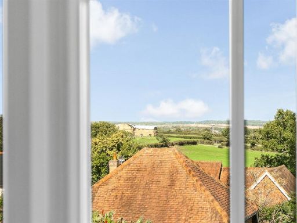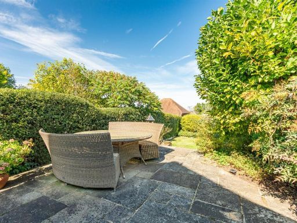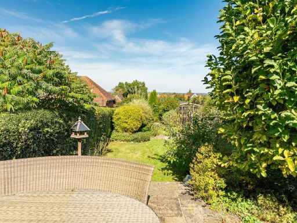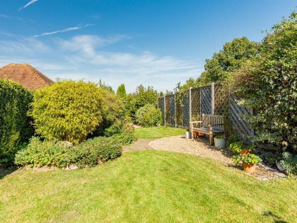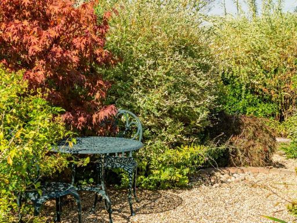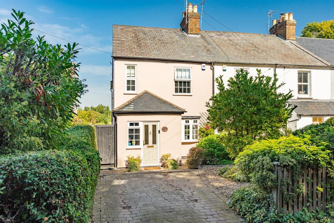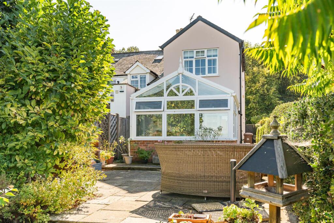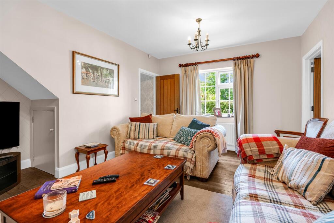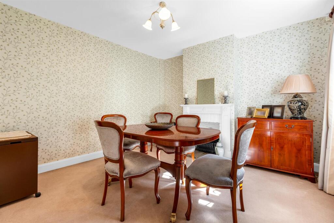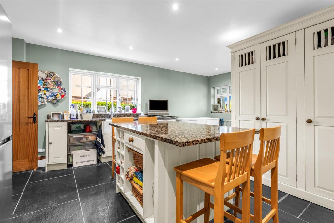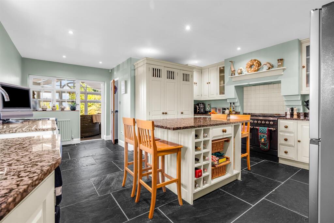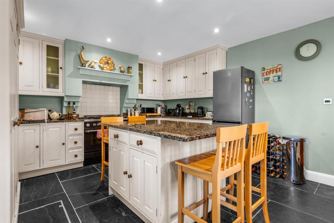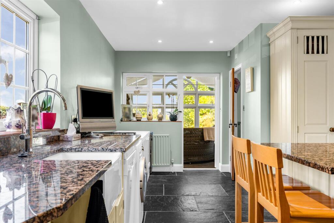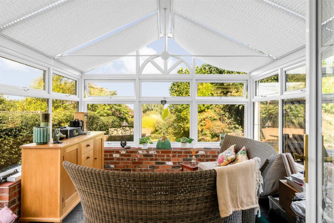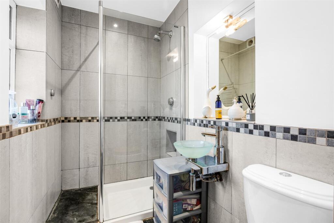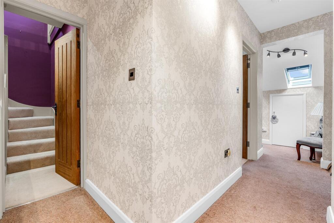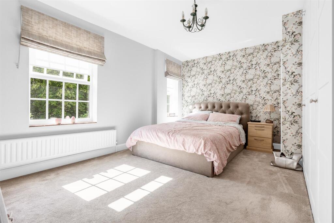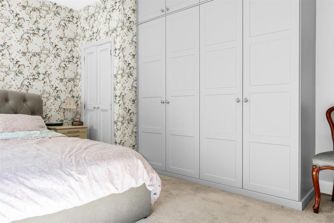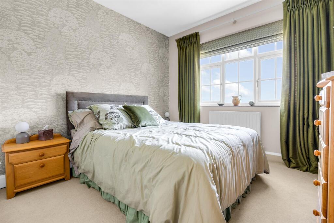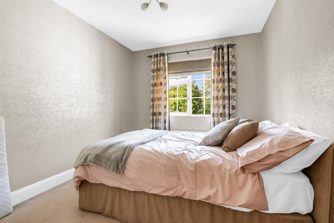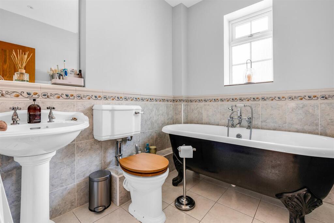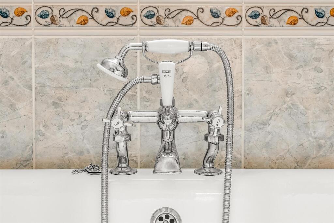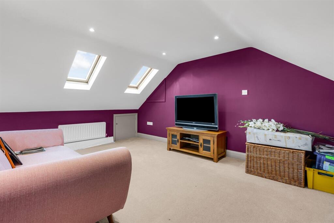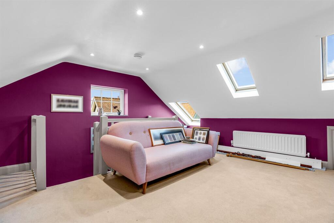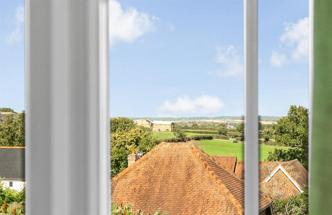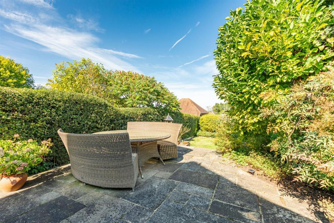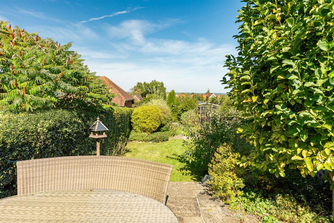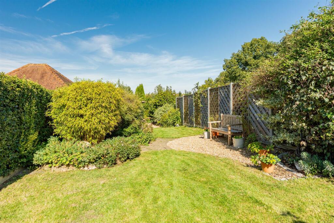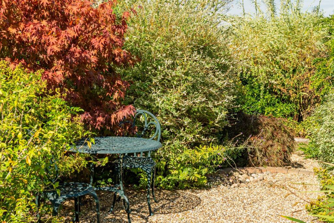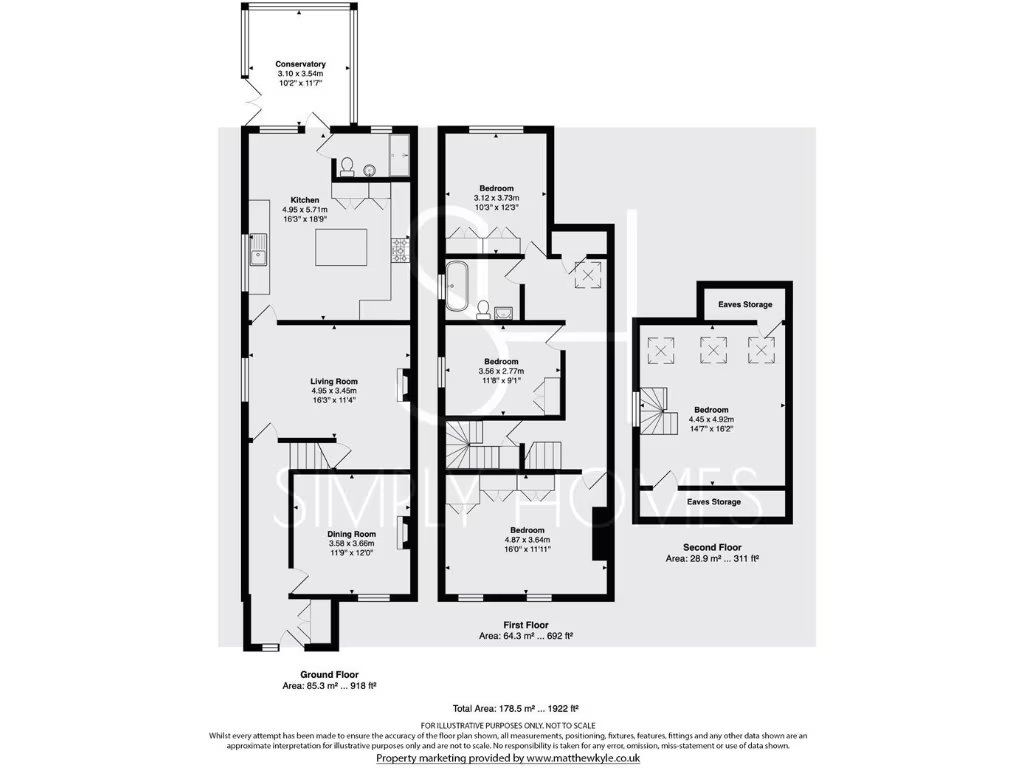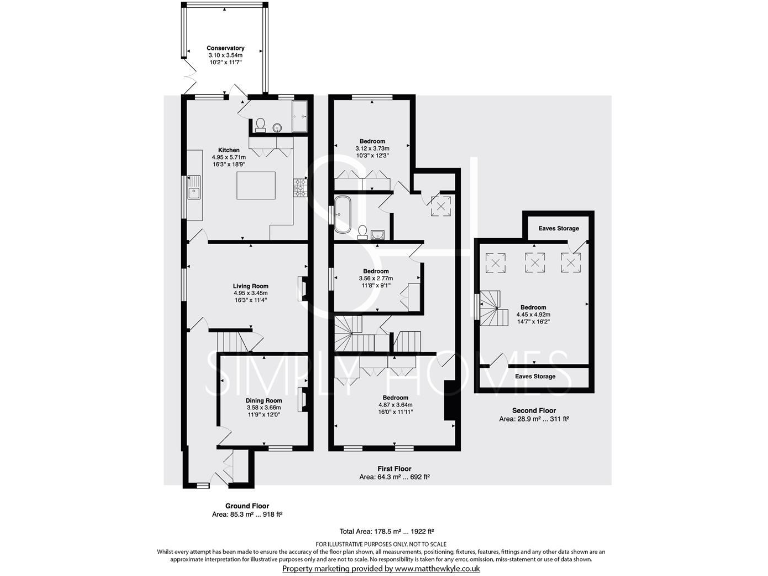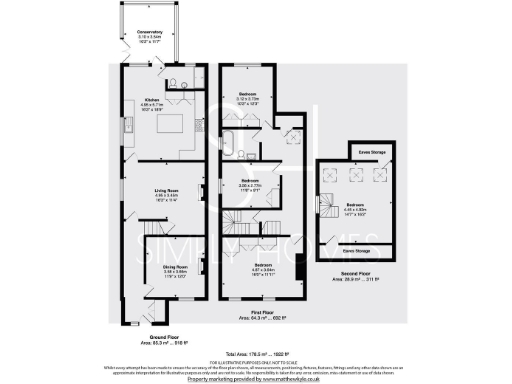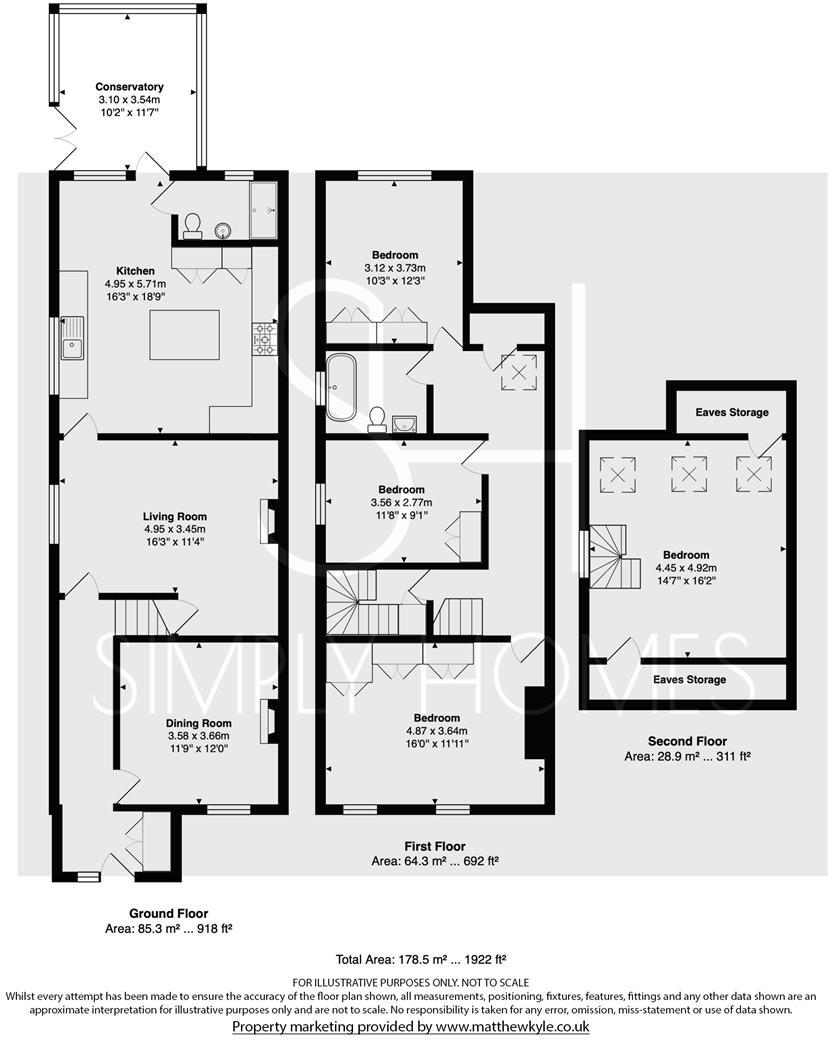Summary - 61 MOUNT PLEASANT HERTFORD HEATH HERTFORD SG13 7QZ
4 bed 2 bath End of Terrace
Spacious newly renovated Victorian house with long landscaped garden and countryside views..
Four double bedrooms over three floors
High-spec, newly renovated throughout
Large landscaped rear garden — approx. 120ft
Private driveway; additional opposite parking bay
Sitting room with feature log-burner and period details
Constructed c.1900–1929 — typical period maintenance expected
Fast broadband, low crime, adjacent to nature reserve
Council tax noted as expensive; mobile signal average
This four-bedroom, end-of-terrace Victorian home has been carefully extended and newly renovated, offering period character with contemporary finishes. Arranged over three floors, the house delivers generous family living space including an elegant sitting room with log burner, separate dining room, high-spec kitchen/breakfast room and a bright conservatory that frames countryside views to the rear.
The first floor provides three double bedrooms and a luxurious family bathroom; a fourth double bedroom occupies the second floor and benefits from panoramic views across open countryside. Outside, a private driveway provides off-street parking and gated side access leads to a substantial landscaped rear garden reported at approximately 120 feet, with terraced areas, mature planting and a useful storage shed.
Location is a strong selling point: quiet country lane setting adjacent to a nature reserve, low crime levels, fast broadband, and easy access to Hertford town amenities and rail links to London. Nearby schools include several highly regarded state and independent options, making this suitable for families.
Notable negatives are factual and important: council tax is described as expensive; mobile signal is average; the property is an older build (circa 1900–1929) so future owners should expect typical maintenance for a period home despite recent refurbishment. Parking is private but limited to a single driveway (with an additional casual bay opposite).
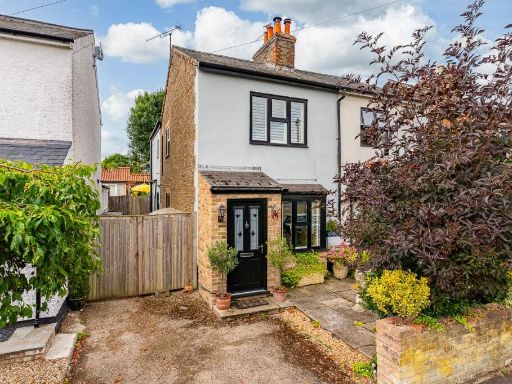 3 bedroom semi-detached house for sale in Mount Pleasant, Hertford Heath, SG13 — £685,000 • 3 bed • 2 bath • 1169 ft²
3 bedroom semi-detached house for sale in Mount Pleasant, Hertford Heath, SG13 — £685,000 • 3 bed • 2 bath • 1169 ft²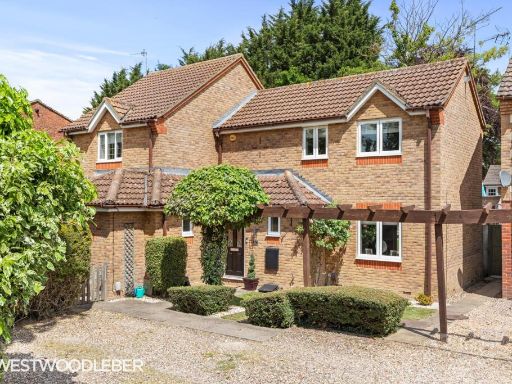 2 bedroom semi-detached house for sale in Heathgate, Hertford Heath, Hertford, SG13 — £495,000 • 2 bed • 1 bath • 913 ft²
2 bedroom semi-detached house for sale in Heathgate, Hertford Heath, Hertford, SG13 — £495,000 • 2 bed • 1 bath • 913 ft²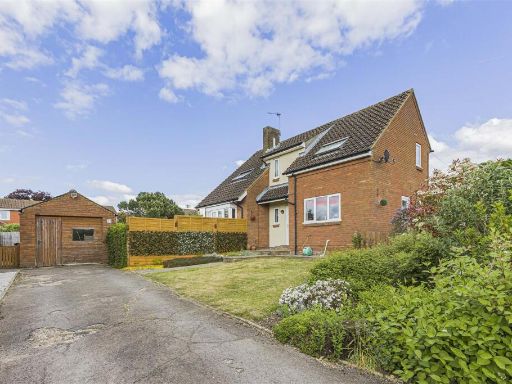 4 bedroom semi-detached house for sale in Vicarage Causeway, Hertford Heath, SG13 — £629,999 • 4 bed • 1 bath • 1310 ft²
4 bedroom semi-detached house for sale in Vicarage Causeway, Hertford Heath, SG13 — £629,999 • 4 bed • 1 bath • 1310 ft²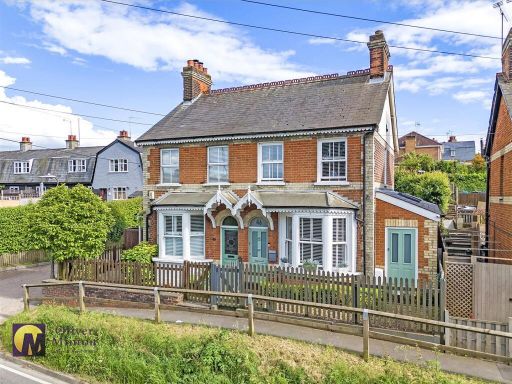 4 bedroom semi-detached house for sale in COMPLETE ABOVE CHAIN: Stortford Road, Standon, Herts, SG11 — £485,000 • 4 bed • 1 bath • 1181 ft²
4 bedroom semi-detached house for sale in COMPLETE ABOVE CHAIN: Stortford Road, Standon, Herts, SG11 — £485,000 • 4 bed • 1 bath • 1181 ft²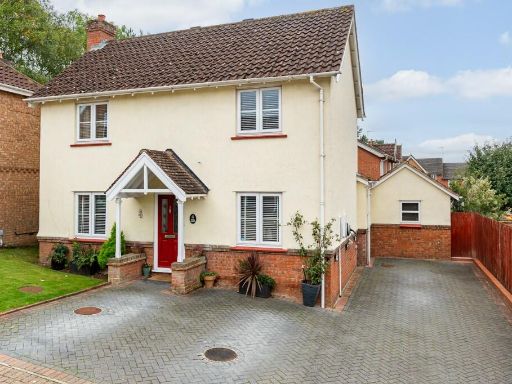 4 bedroom detached house for sale in Martins Drive, Hertford, Hertfordshire, SG13 — £725,000 • 4 bed • 2 bath • 1560 ft²
4 bedroom detached house for sale in Martins Drive, Hertford, Hertfordshire, SG13 — £725,000 • 4 bed • 2 bath • 1560 ft²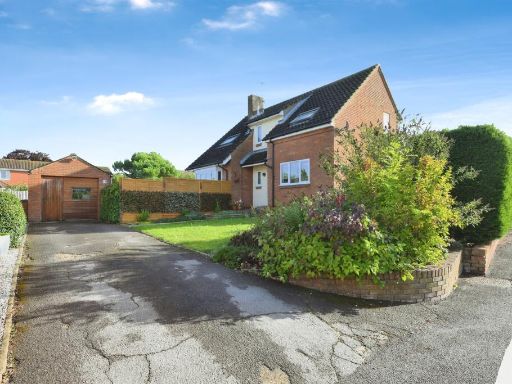 4 bedroom semi-detached house for sale in Vicarage Causeway, Hertford Heath, HERTFORD, SG13 — £629,995 • 4 bed • 1 bath • 972 ft²
4 bedroom semi-detached house for sale in Vicarage Causeway, Hertford Heath, HERTFORD, SG13 — £629,995 • 4 bed • 1 bath • 972 ft²