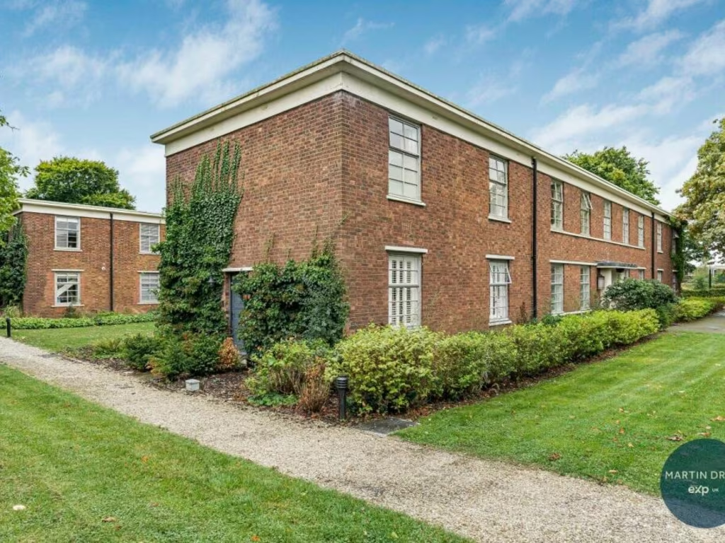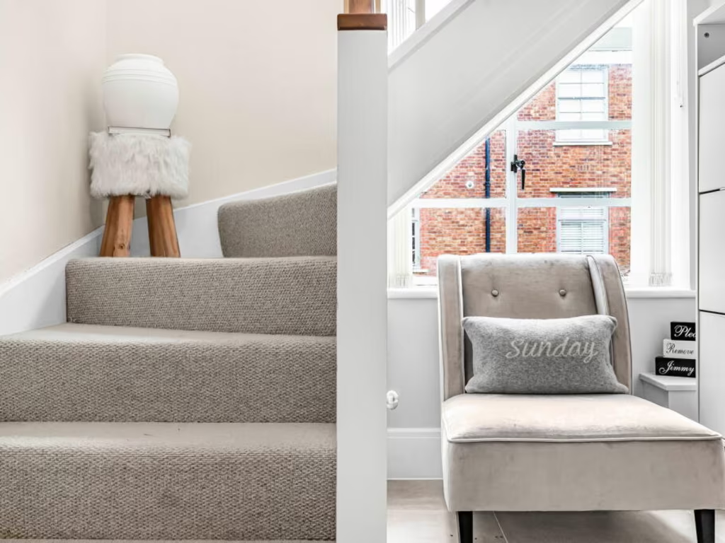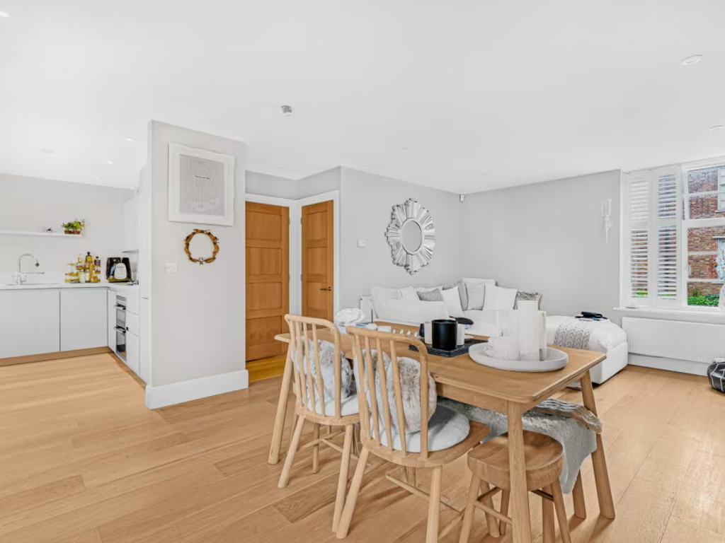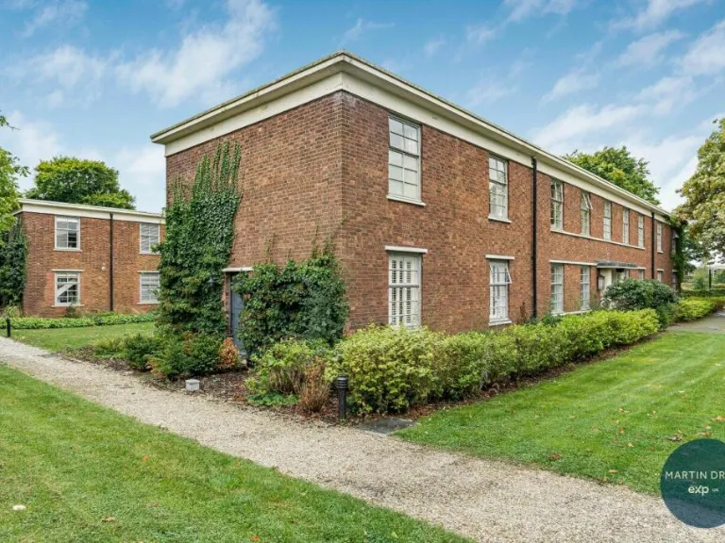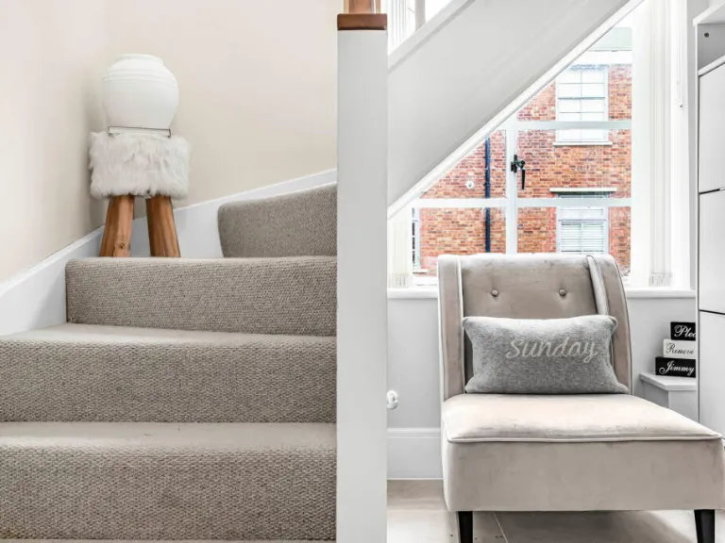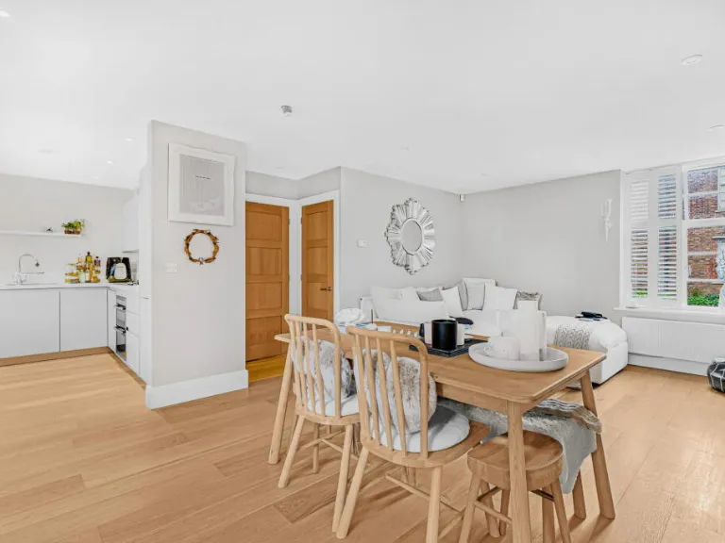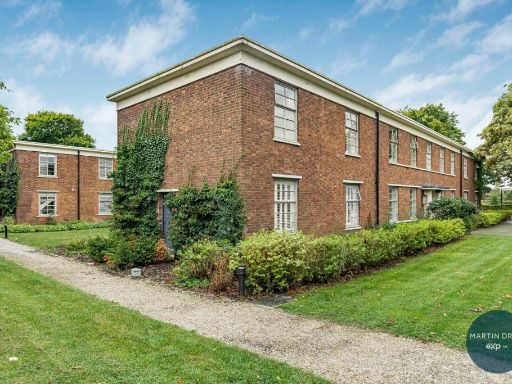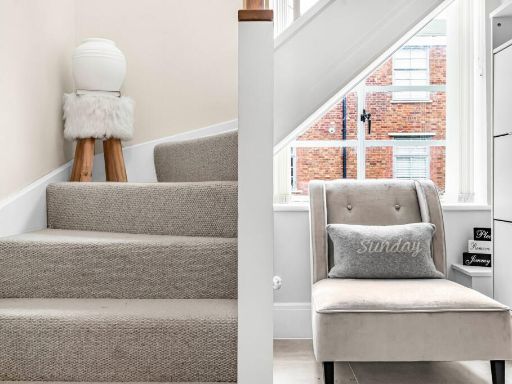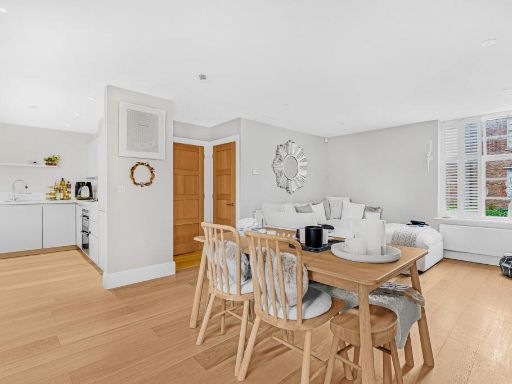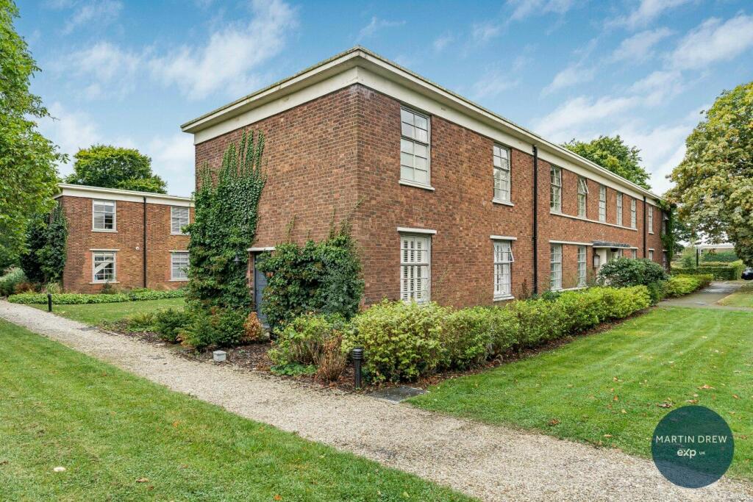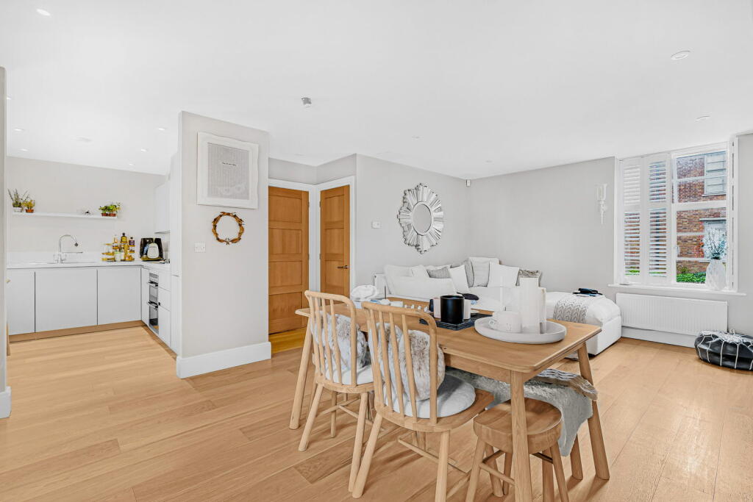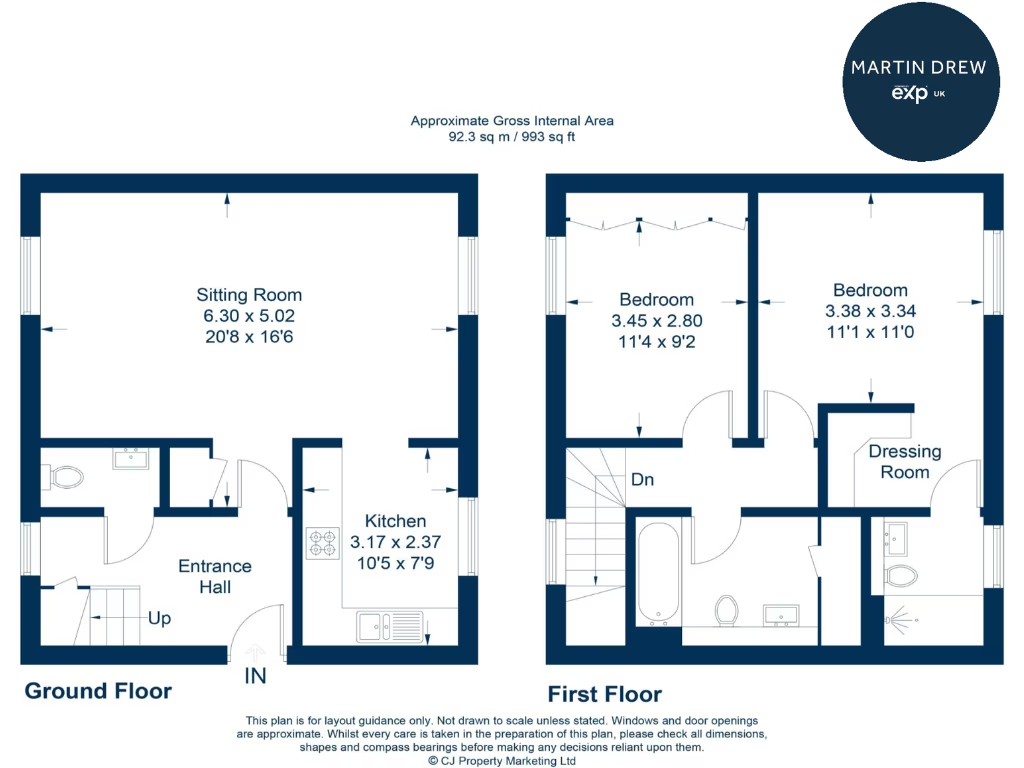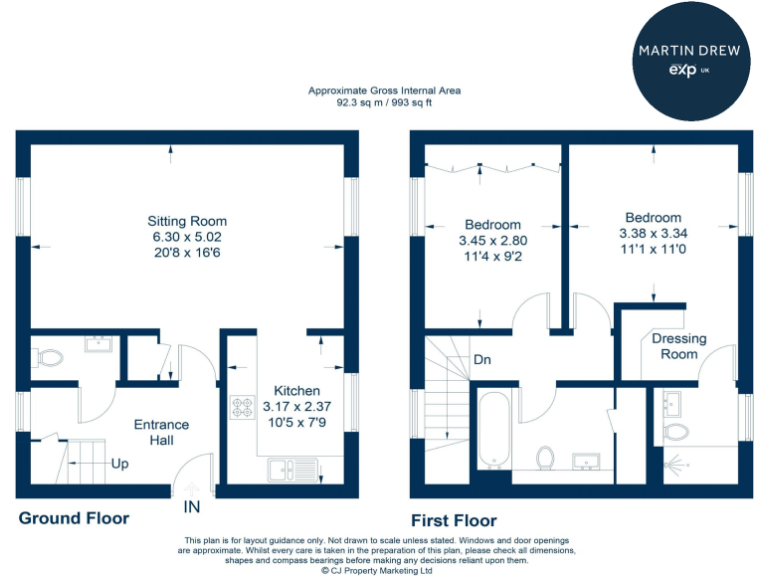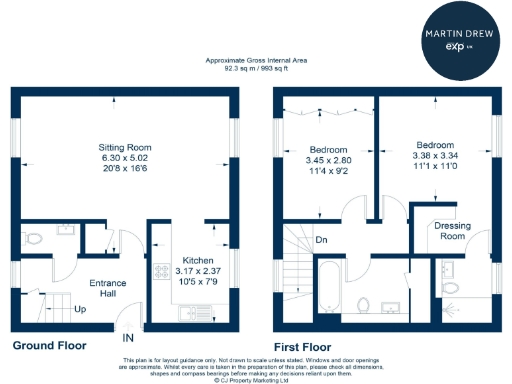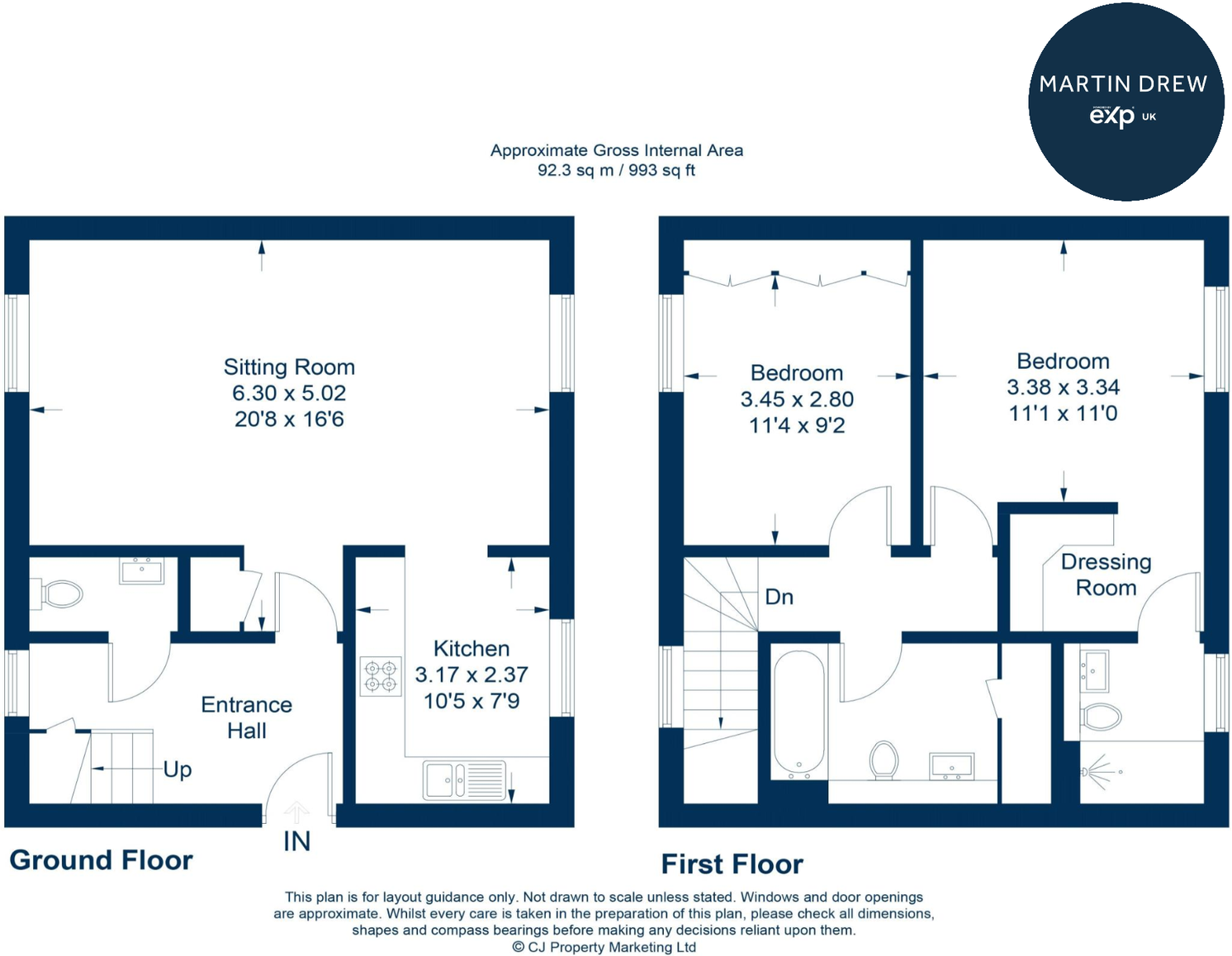Summary - Trenchard Lane, Caversfield, Bicester, OX27 8AE OX27 8AE
2 bed 2 bath End of Terrace
Characterful two-bedroom home with communal grounds and allocated parking.
Allocated off-street parking for two cars
Large communal grounds with tennis courts and playground
Master bedroom with ensuite and dressing area
Open-plan living/dining with hardwood flooring
Downstairs cloakroom and upstairs utility cupboard
Grade II listed — restrictions and potential extra costs
Recorded higher local crime levels — review local safety data
Total area about 993 sq ft; freehold tenure
A bright, well-proportioned two-bedroom end-of-terrace set within the attractive Garden Quarter development near Bicester. The home delivers flexible open-plan living with a double-aspect lounge/diner, a fitted kitchen with integrated appliances, and plentiful natural light from large windows facing communal green space. The master bedroom includes a dressing area and en suite; the second bedroom is a double currently fitted with wardrobes.
Practical extras include an entrance hall, downstairs cloakroom, upstairs family bathroom with shower-over-bath and a utility cupboard for laundry. Allocated off-street parking for two cars and expansive, well-maintained communal grounds — with tennis courts, playground and running track nearby — add strong lifestyle appeal for active families or professionals.
This property is Grade II listed. The listed status preserves the development’s character but will impose restrictions on alterations and may complicate maintenance or extensions. Buyers should factor potential additional costs and approval processes for changes.
Location benefits include fast broadband, excellent mobile signal and proximity to local amenities, shops and Bicester North station. Note the area’s higher recorded crime level; prospective buyers should review local safety data and consider security measures before purchase.
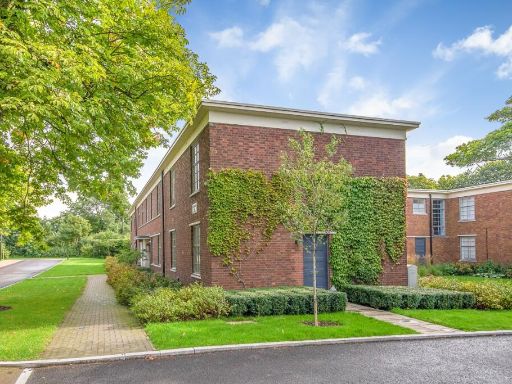 1 bedroom end of terrace house for sale in Garden Quarter, Bicester, OX27 — £270,000 • 1 bed • 1 bath • 651 ft²
1 bedroom end of terrace house for sale in Garden Quarter, Bicester, OX27 — £270,000 • 1 bed • 1 bath • 651 ft²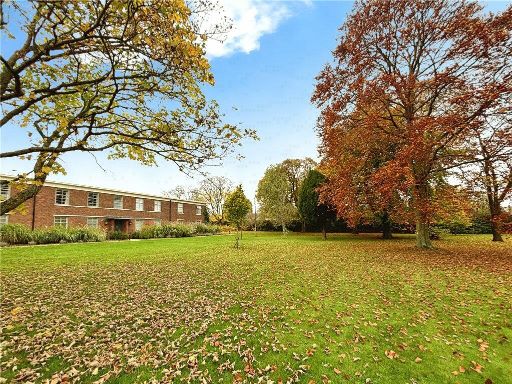 1 bedroom apartment for sale in Trenchard Lane, Caversfield, Bicester, OX27 — £225,000 • 1 bed • 1 bath • 611 ft²
1 bedroom apartment for sale in Trenchard Lane, Caversfield, Bicester, OX27 — £225,000 • 1 bed • 1 bath • 611 ft²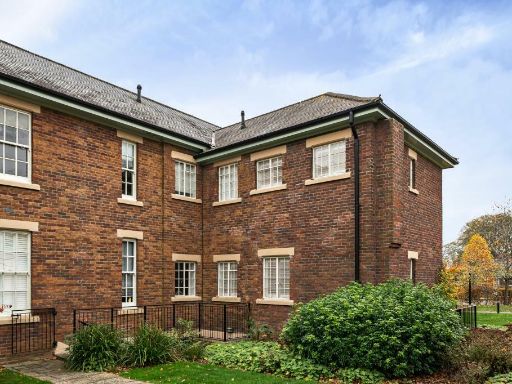 2 bedroom semi-detached house for sale in Garden Quarter, Caversfield, Oxfordshire, OX27 — £350,000 • 2 bed • 2 bath • 884 ft²
2 bedroom semi-detached house for sale in Garden Quarter, Caversfield, Oxfordshire, OX27 — £350,000 • 2 bed • 2 bath • 884 ft²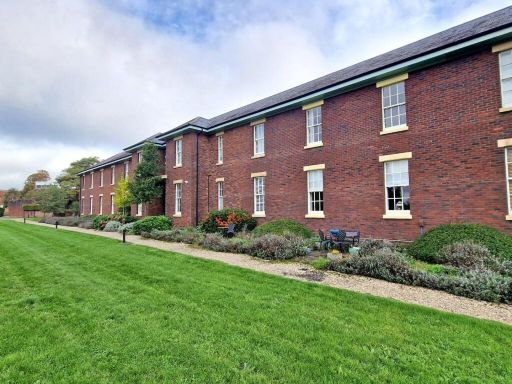 2 bedroom apartment for sale in The Parade, Caversfield, Bicester, OX27 — £284,000 • 2 bed • 1 bath • 593 ft²
2 bedroom apartment for sale in The Parade, Caversfield, Bicester, OX27 — £284,000 • 2 bed • 1 bath • 593 ft²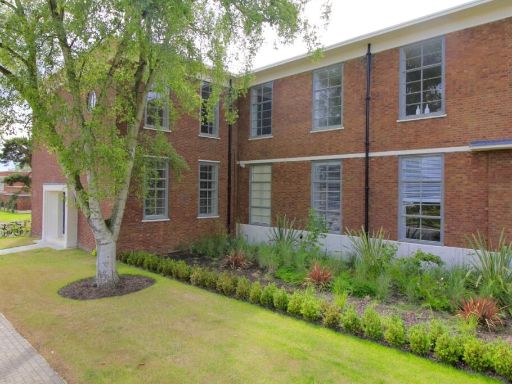 1 bedroom apartment for sale in Trenchard Lane Bicester OX27 — £240,000 • 1 bed • 1 bath • 662 ft²
1 bedroom apartment for sale in Trenchard Lane Bicester OX27 — £240,000 • 1 bed • 1 bath • 662 ft²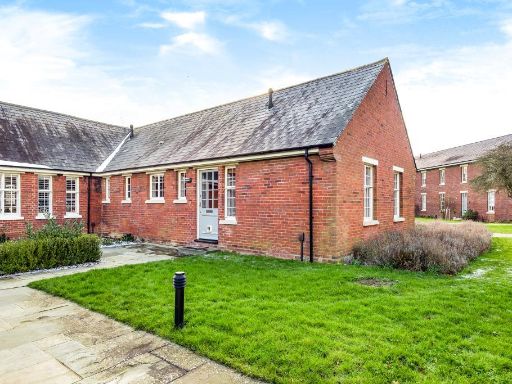 2 bedroom bungalow for sale in Caversfield, Oxfordshire, OX27 — £300,000 • 2 bed • 2 bath • 717 ft²
2 bedroom bungalow for sale in Caversfield, Oxfordshire, OX27 — £300,000 • 2 bed • 2 bath • 717 ft²