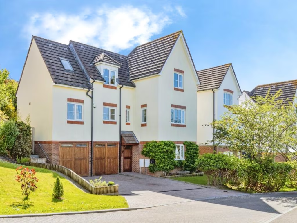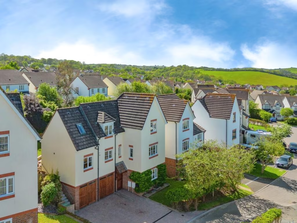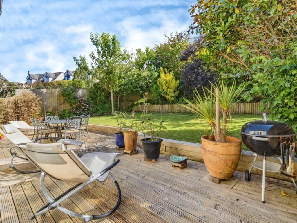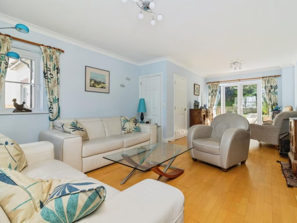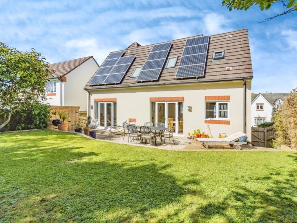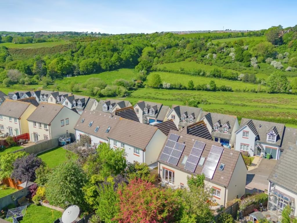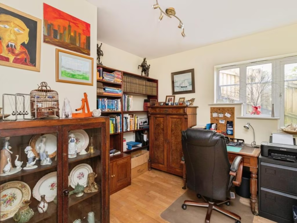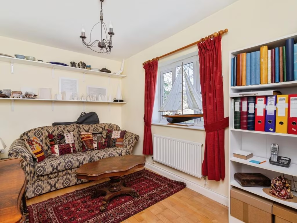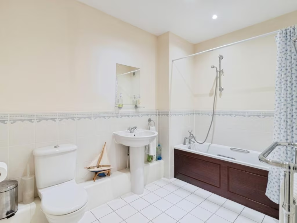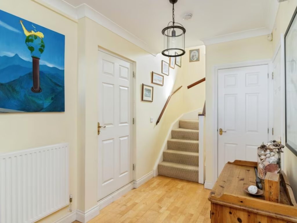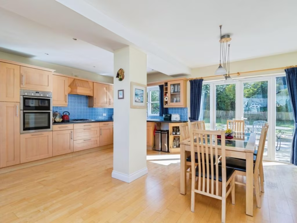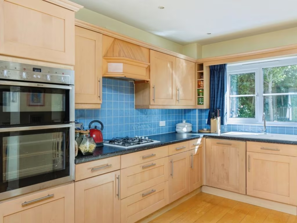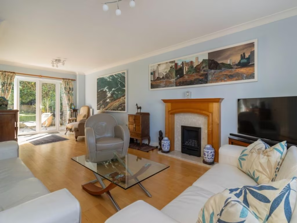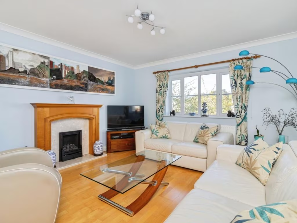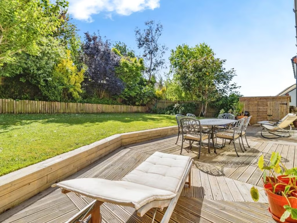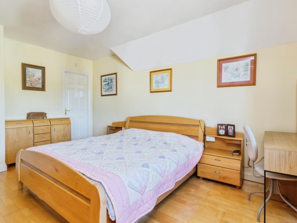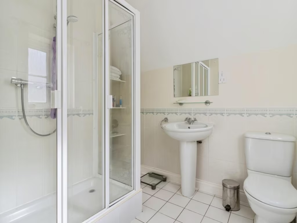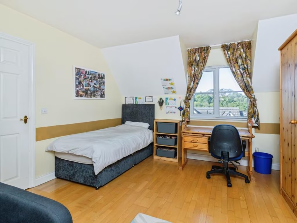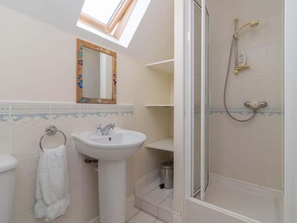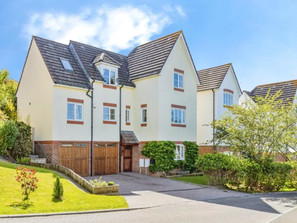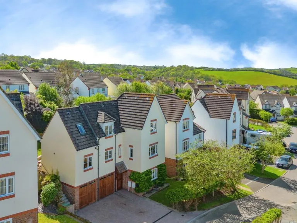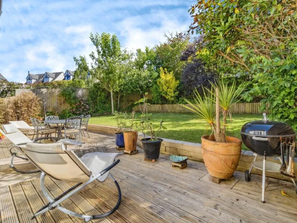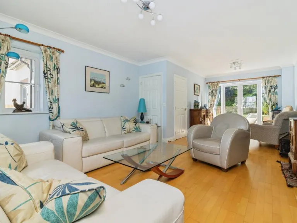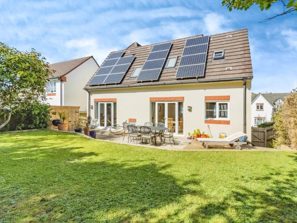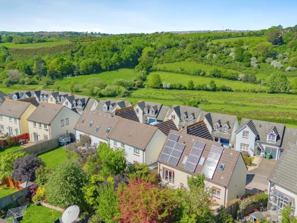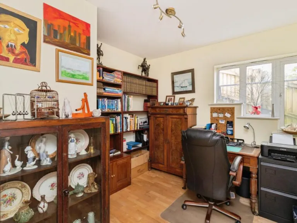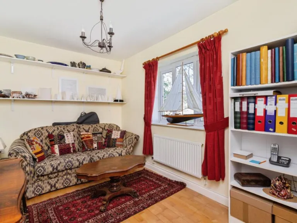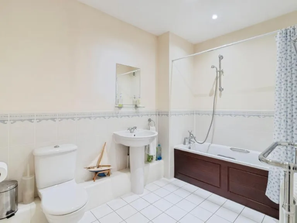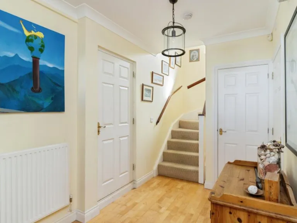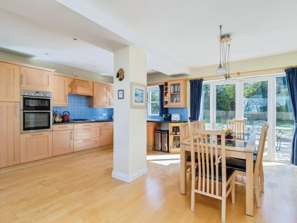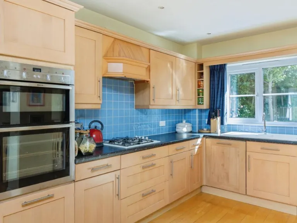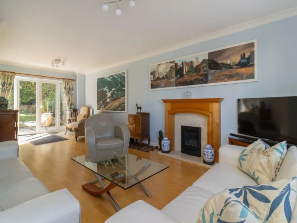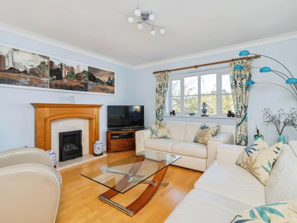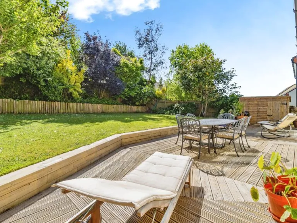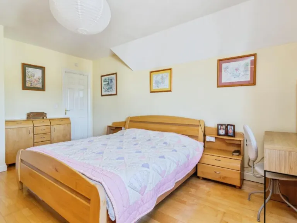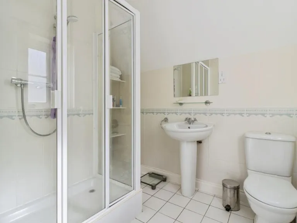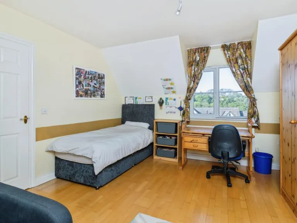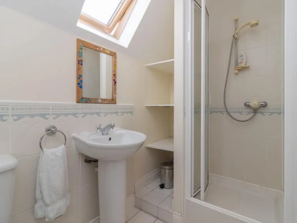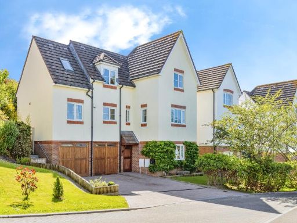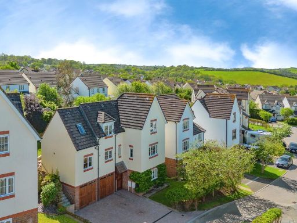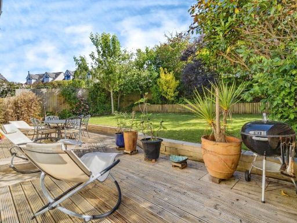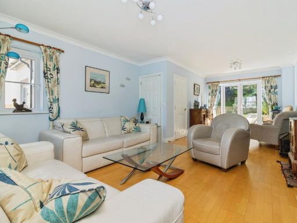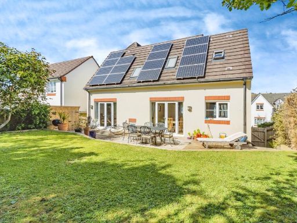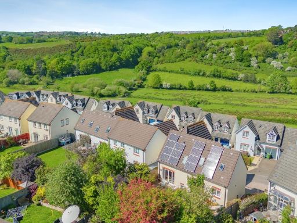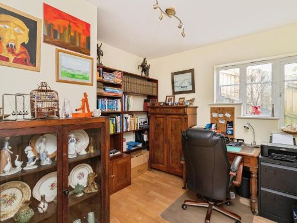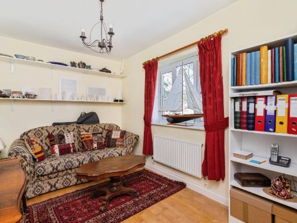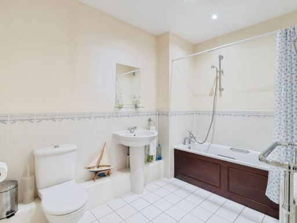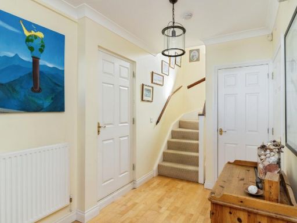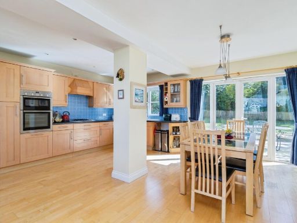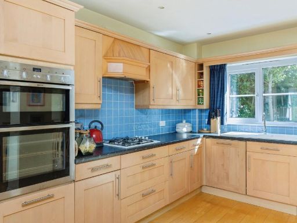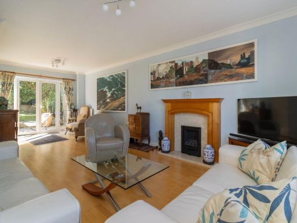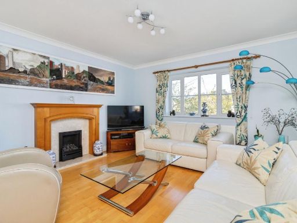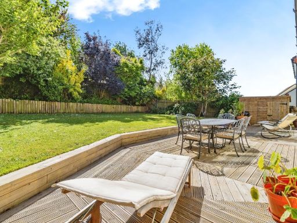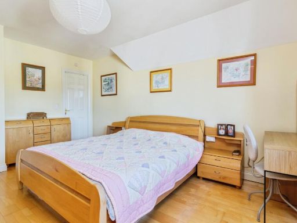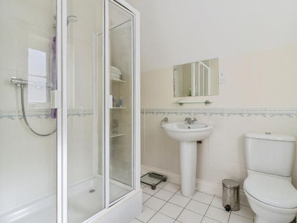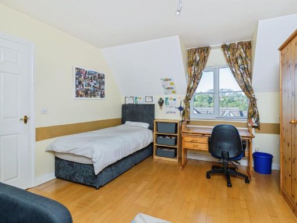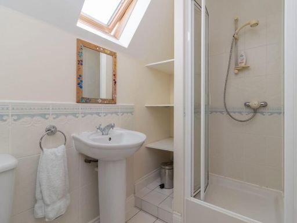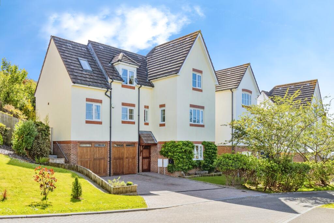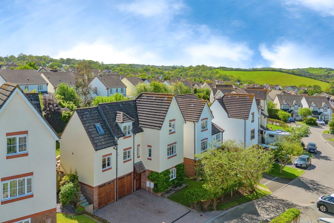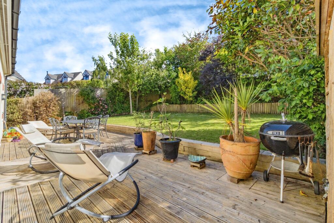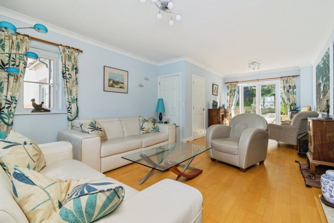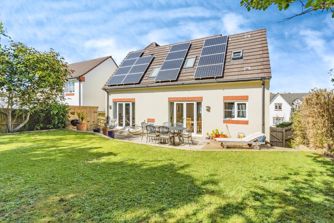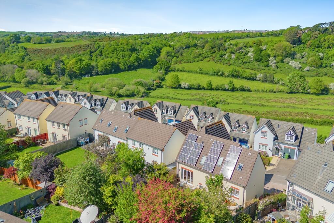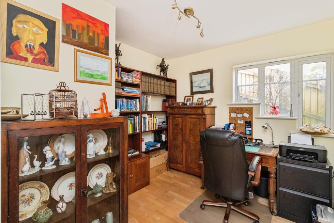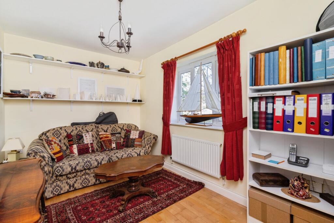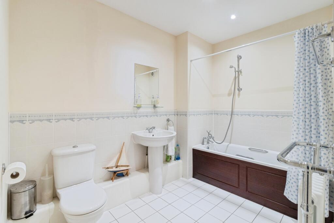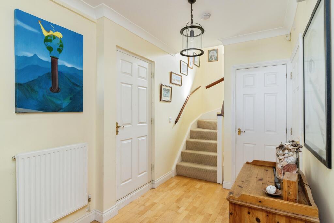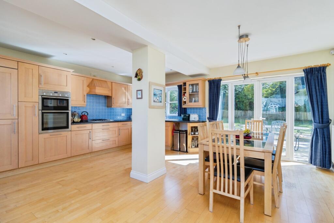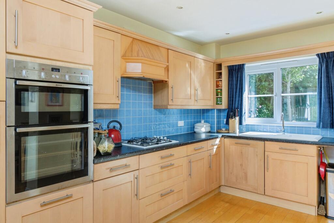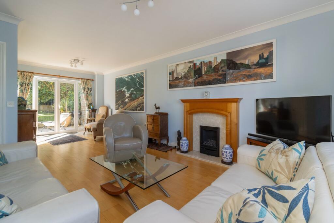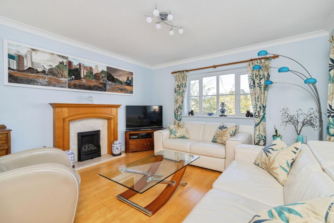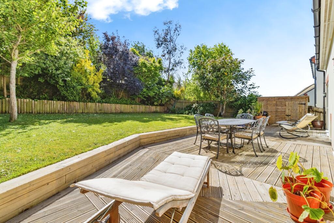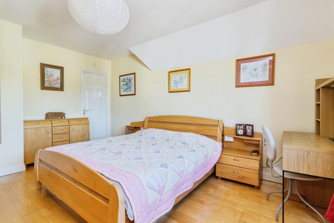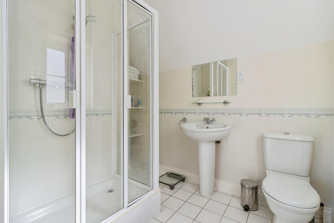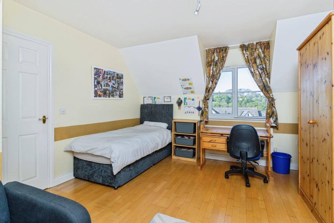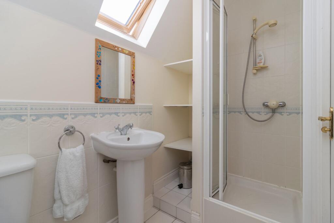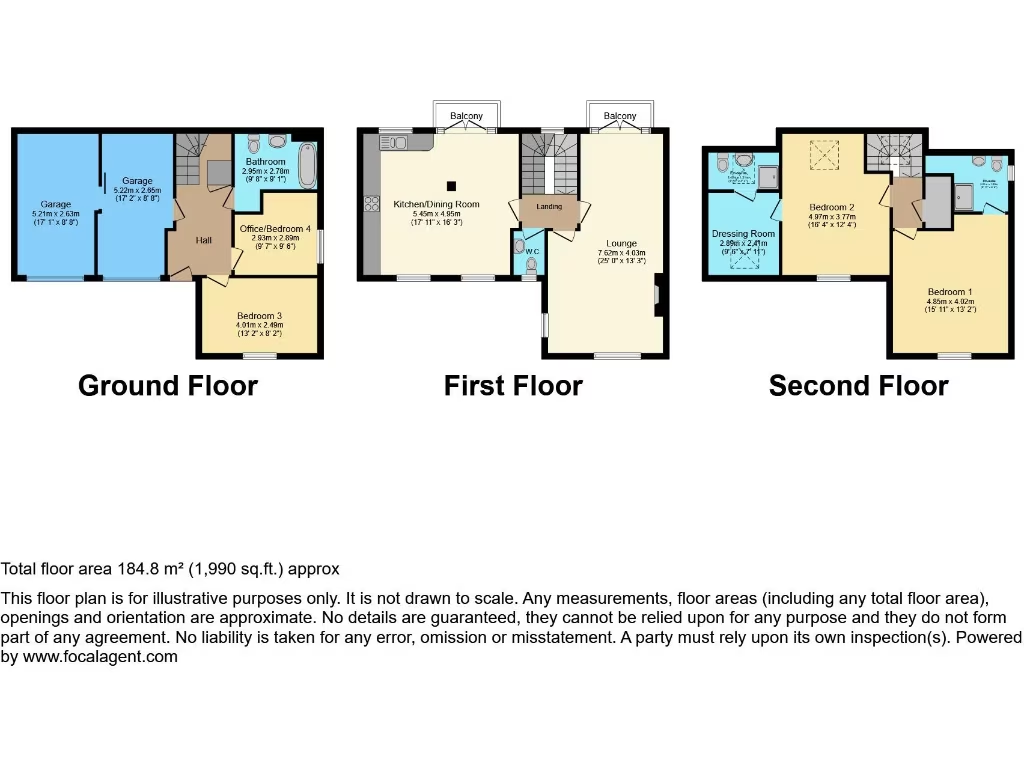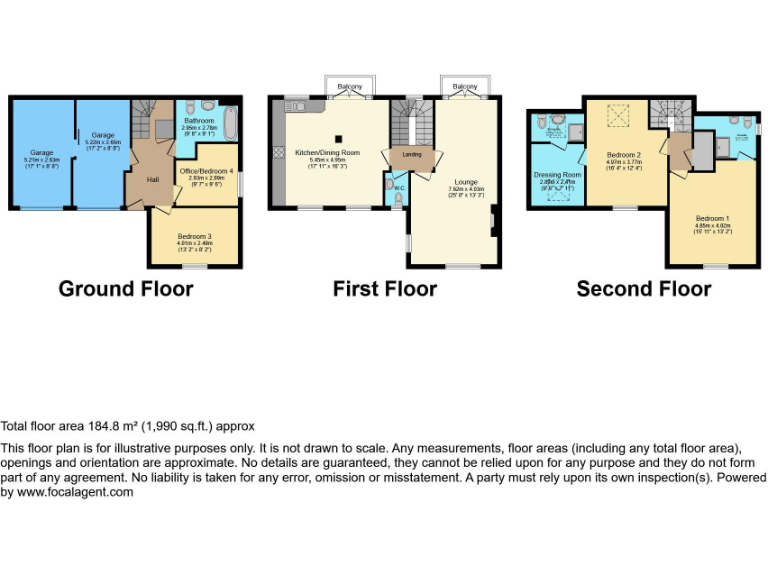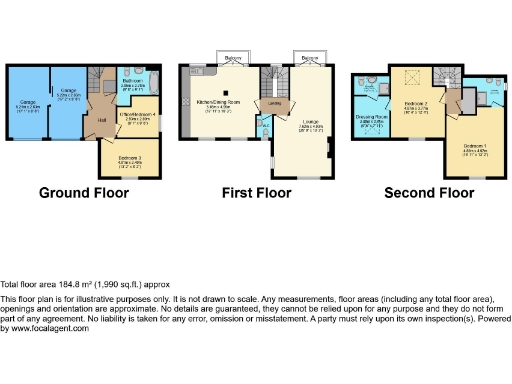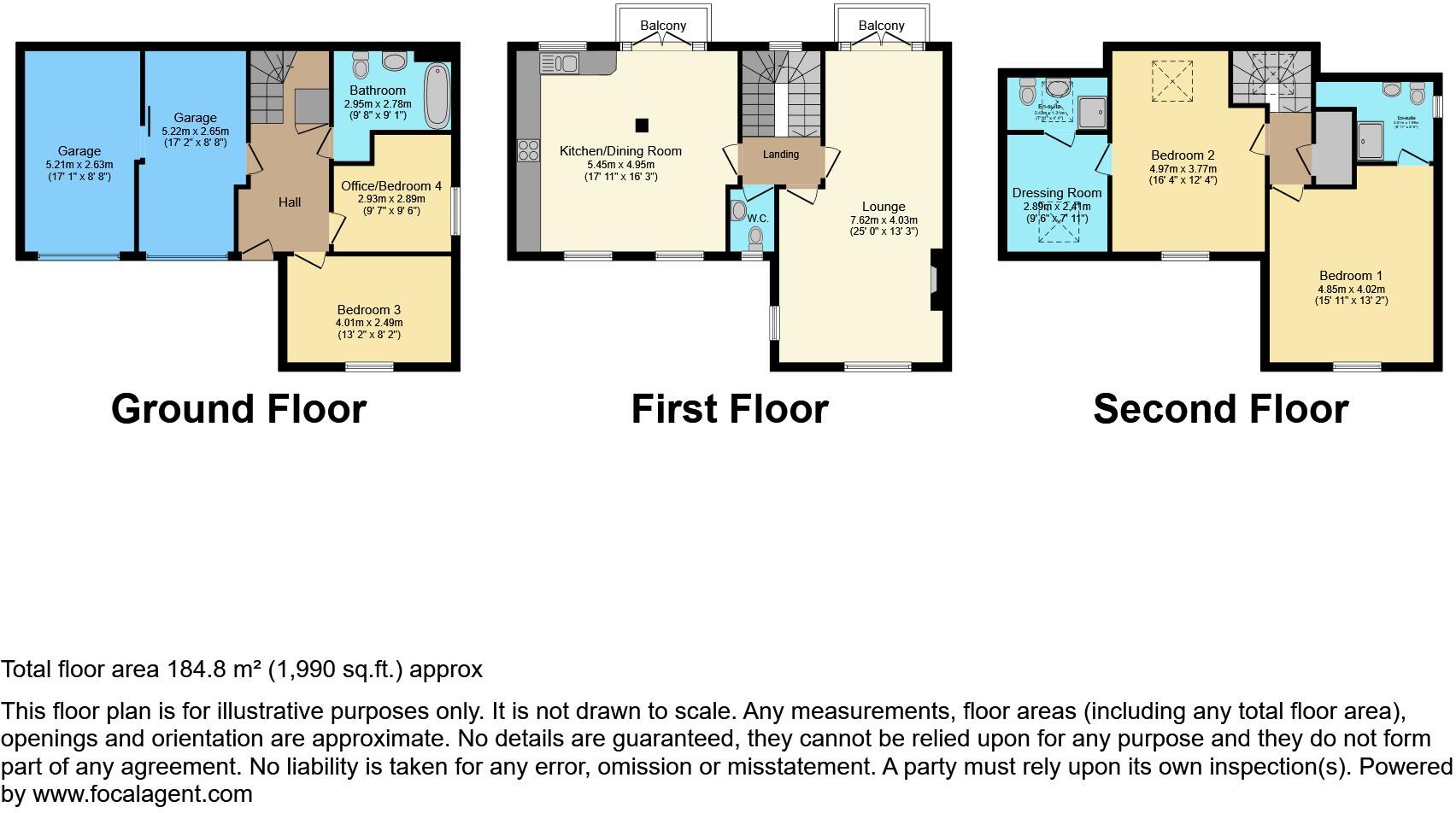Summary -
3 Greenfield Close,BIDEFORD,EX39 3RY
EX39 3RY
4 bed 3 bath Detached
Four double bedrooms and three bathrooms, flexible family layout
Set at the end of a peaceful cul-de-sac, this four-bedroom detached house offers flexible family living across multiple floors. The lounge and kitchen/diner open onto a south-facing terrace and enclosed garden, ideal for sunny mornings and relaxed evenings. Solar panels help reduce running costs and the fully boarded loft provides useful storage or conversion potential (subject to consent).
Practical features include a double garage, a large driveway with space for four vehicles and three bathrooms—useful for busy family life or multi-generational households. The property sits within walking distance of Bideford town centre, good primary and secondary schools, and local parks and leisure facilities. Broadband is fast, and the neighbourhood is low-crime and affluent.
A few practical points to note: the home is an average overall size at about 1,394 sq ft, council tax is above average, and mobile signal is only described as average. The layout and fully boarded loft offer scope for modest updating or reconfiguration if you want to personalise the space.
Overall, this is a comfortable, well-equipped family home in a settled suburb with good local amenities and sensible energy-saving features. It will suit buyers seeking convenient town access while enjoying a private south-facing garden and substantial parking.
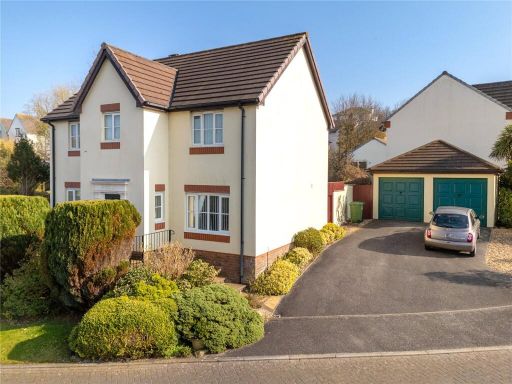 4 bedroom detached house for sale in Warren View, Bideford, Devon, EX39 — £410,000 • 4 bed • 2 bath • 1258 ft²
4 bedroom detached house for sale in Warren View, Bideford, Devon, EX39 — £410,000 • 4 bed • 2 bath • 1258 ft²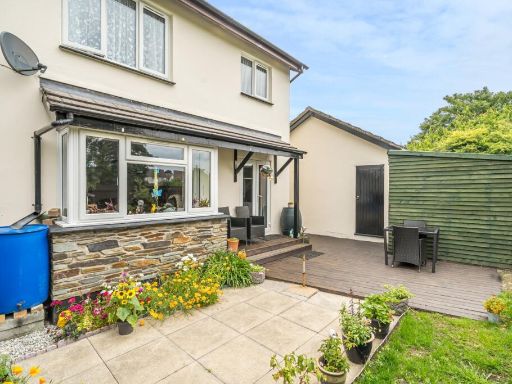 4 bedroom detached house for sale in Ashplants Close, Bideford, Devon, EX39 — £323,000 • 4 bed • 2 bath • 868 ft²
4 bedroom detached house for sale in Ashplants Close, Bideford, Devon, EX39 — £323,000 • 4 bed • 2 bath • 868 ft²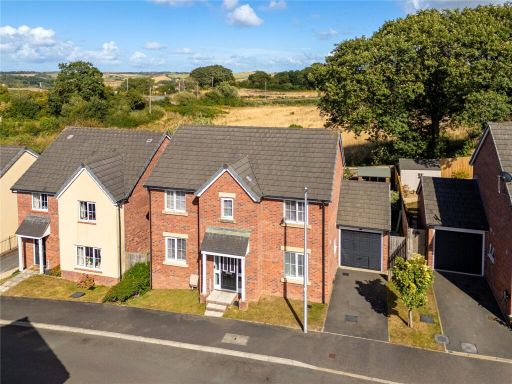 4 bedroom detached house for sale in Kathleen Grange, Bideford, Devon, EX39 — £400,000 • 4 bed • 2 bath • 1237 ft²
4 bedroom detached house for sale in Kathleen Grange, Bideford, Devon, EX39 — £400,000 • 4 bed • 2 bath • 1237 ft²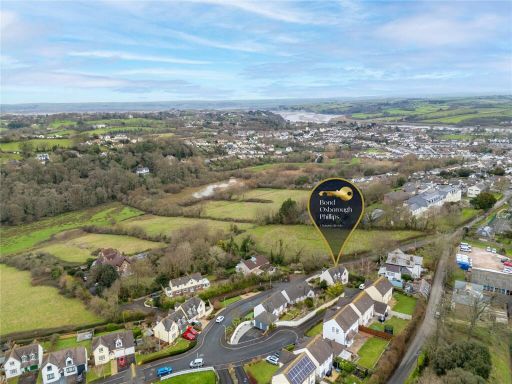 4 bedroom detached house for sale in Thornton Close, Bideford, Devon, EX39 — £355,000 • 4 bed • 3 bath • 1174 ft²
4 bedroom detached house for sale in Thornton Close, Bideford, Devon, EX39 — £355,000 • 4 bed • 3 bath • 1174 ft²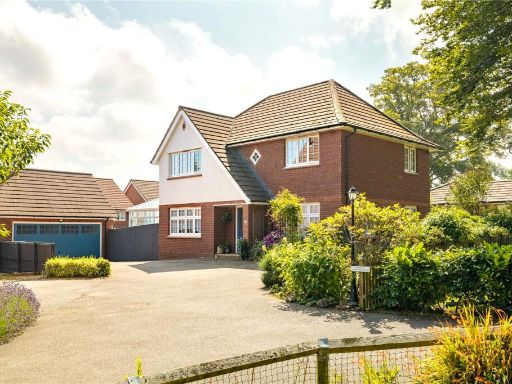 4 bedroom detached house for sale in Grant Court, Bideford, Devon, EX39 — £500,000 • 4 bed • 2 bath • 1557 ft²
4 bedroom detached house for sale in Grant Court, Bideford, Devon, EX39 — £500,000 • 4 bed • 2 bath • 1557 ft²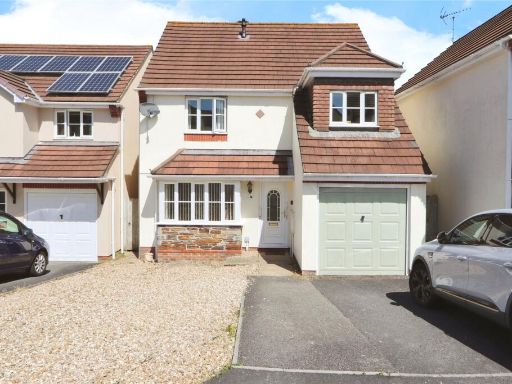 4 bedroom detached house for sale in Harvest Lane, Bideford, Devon, EX39 — £360,000 • 4 bed • 2 bath • 1275 ft²
4 bedroom detached house for sale in Harvest Lane, Bideford, Devon, EX39 — £360,000 • 4 bed • 2 bath • 1275 ft²