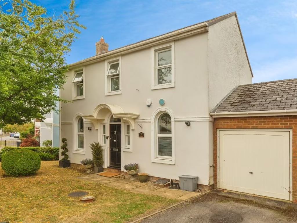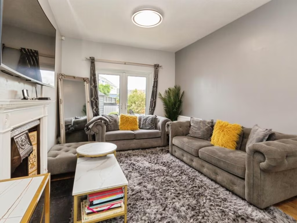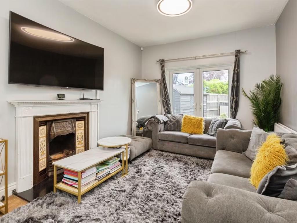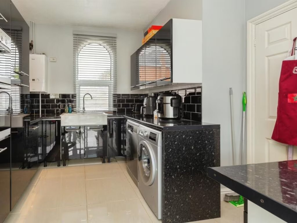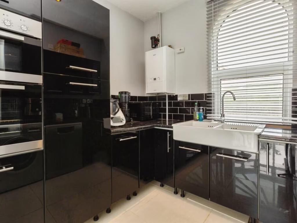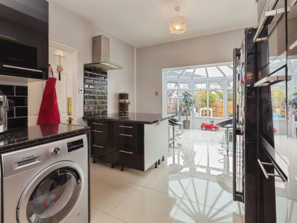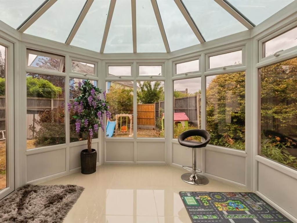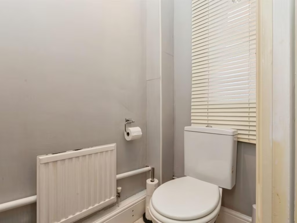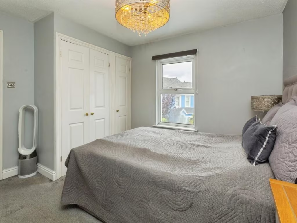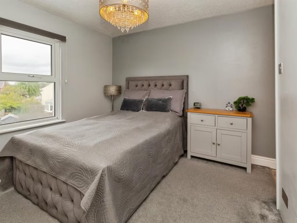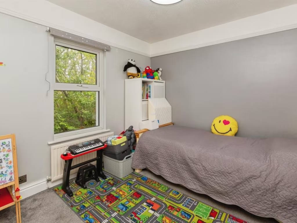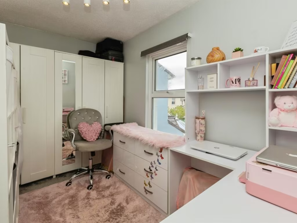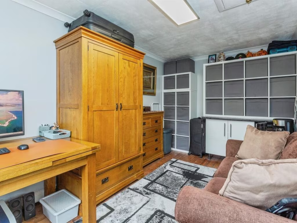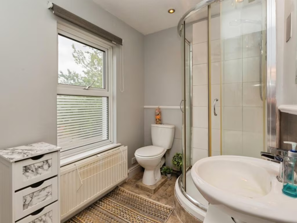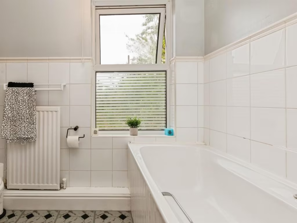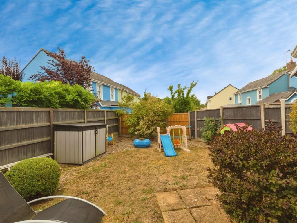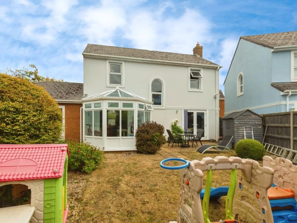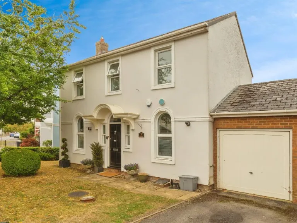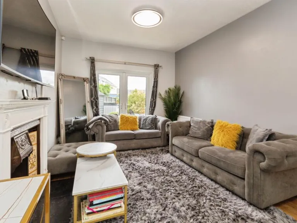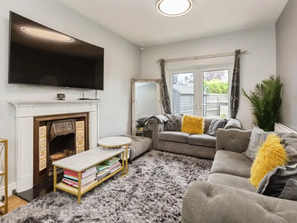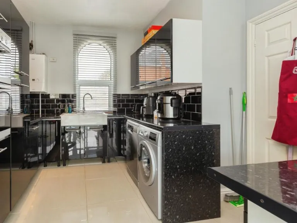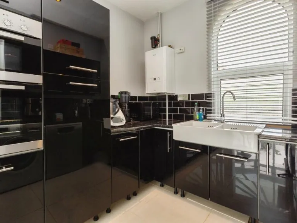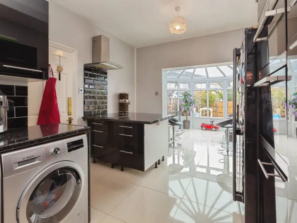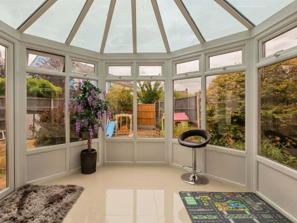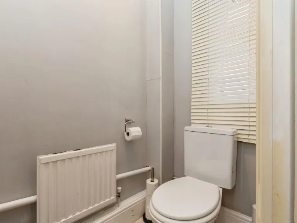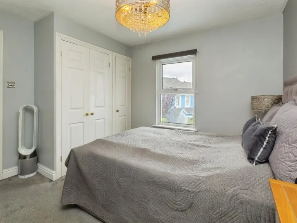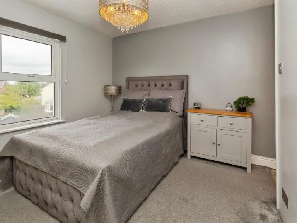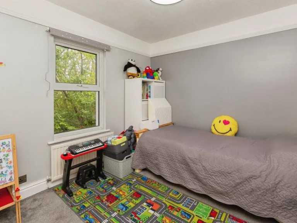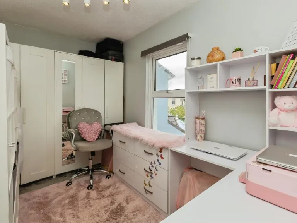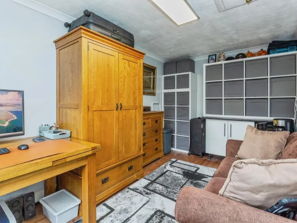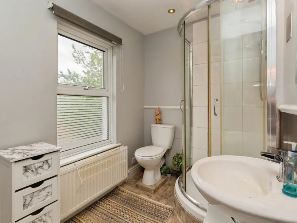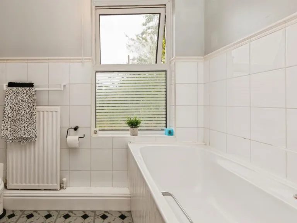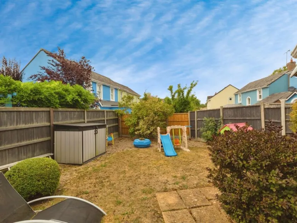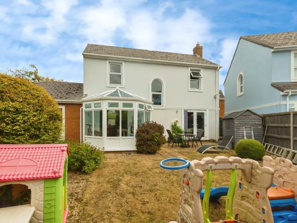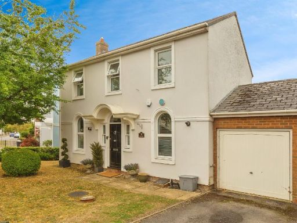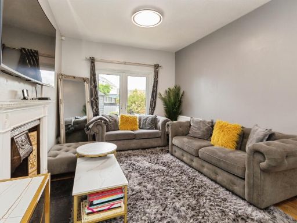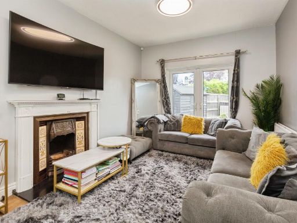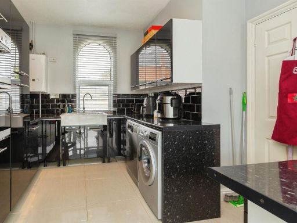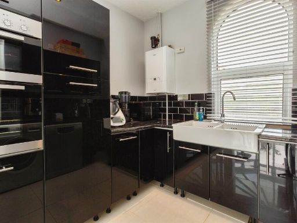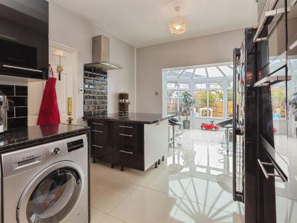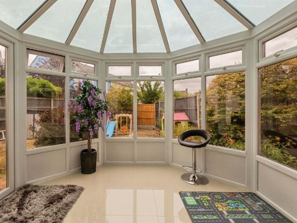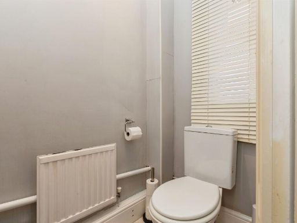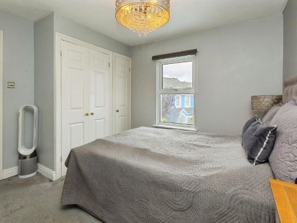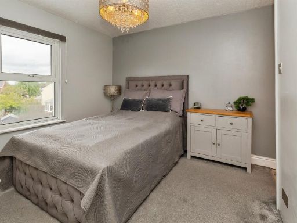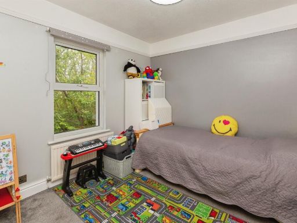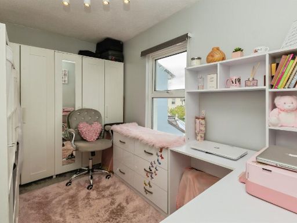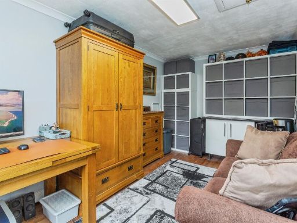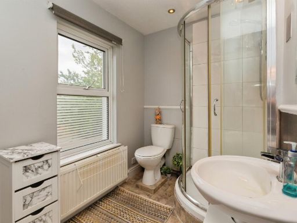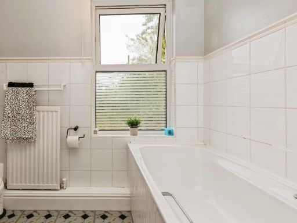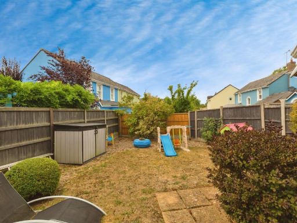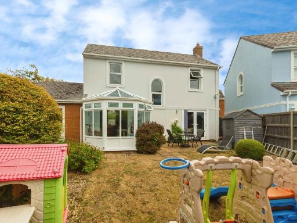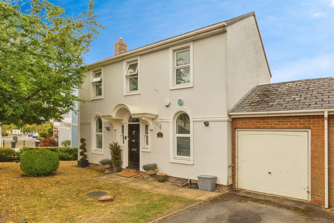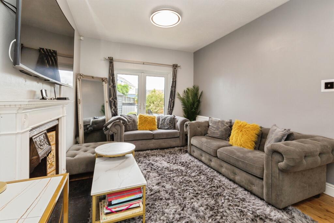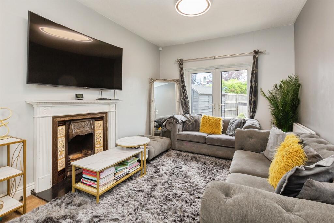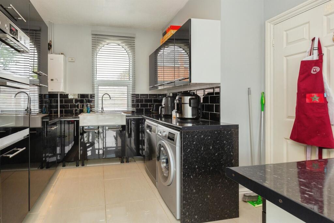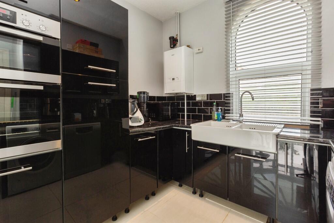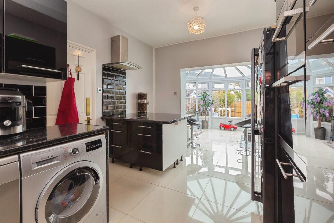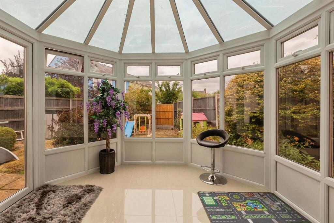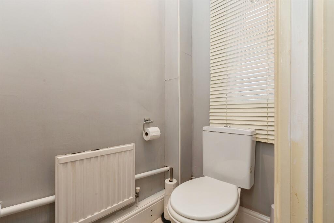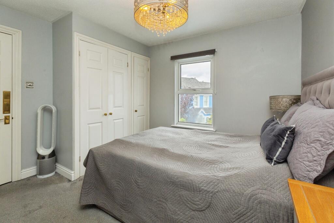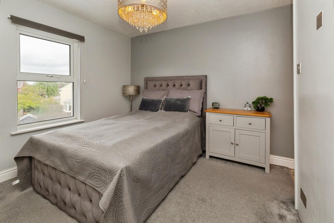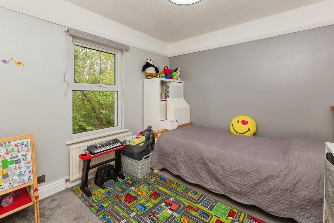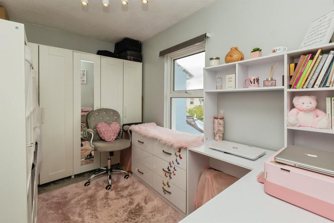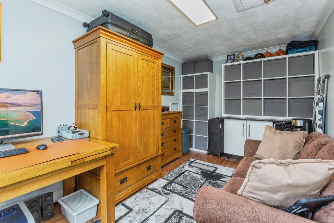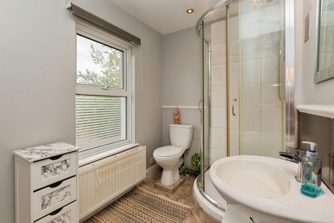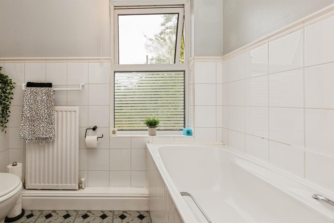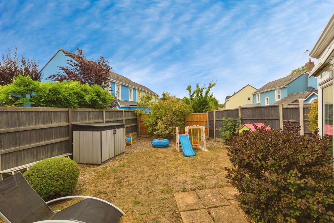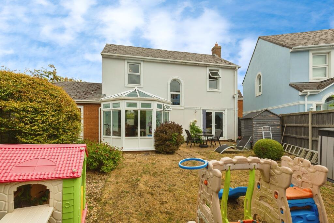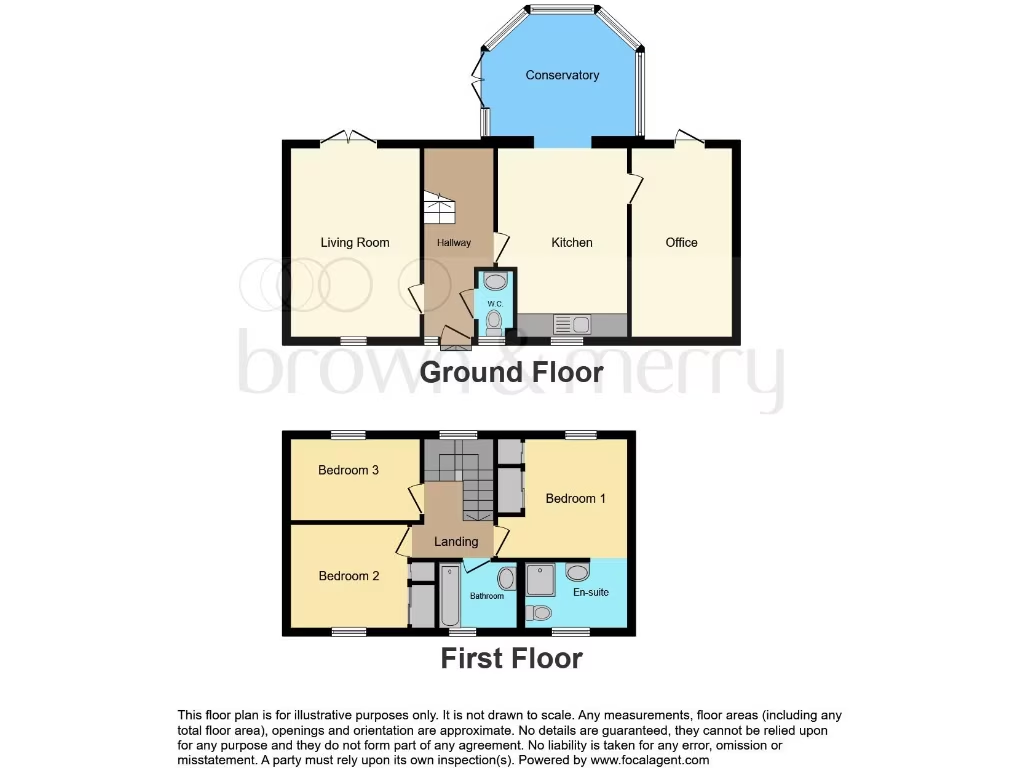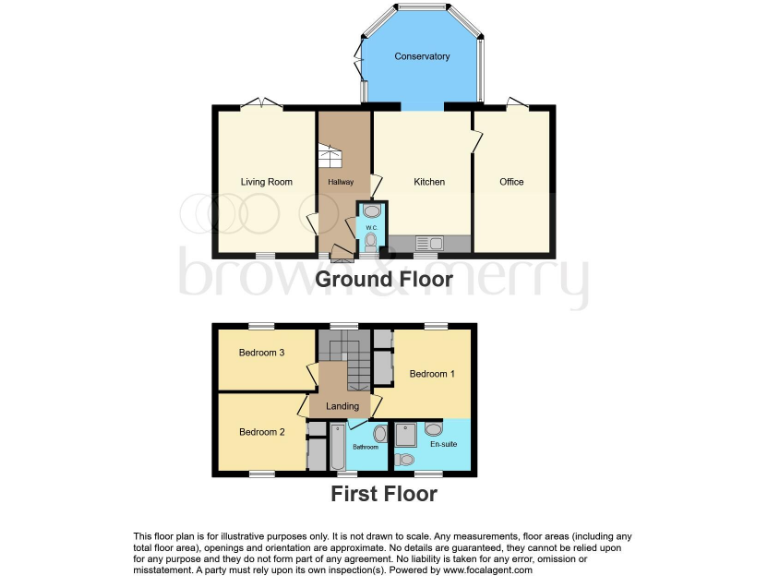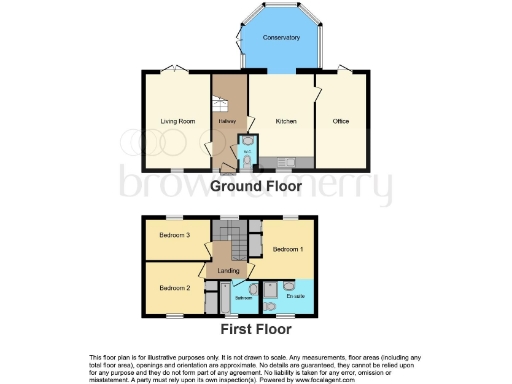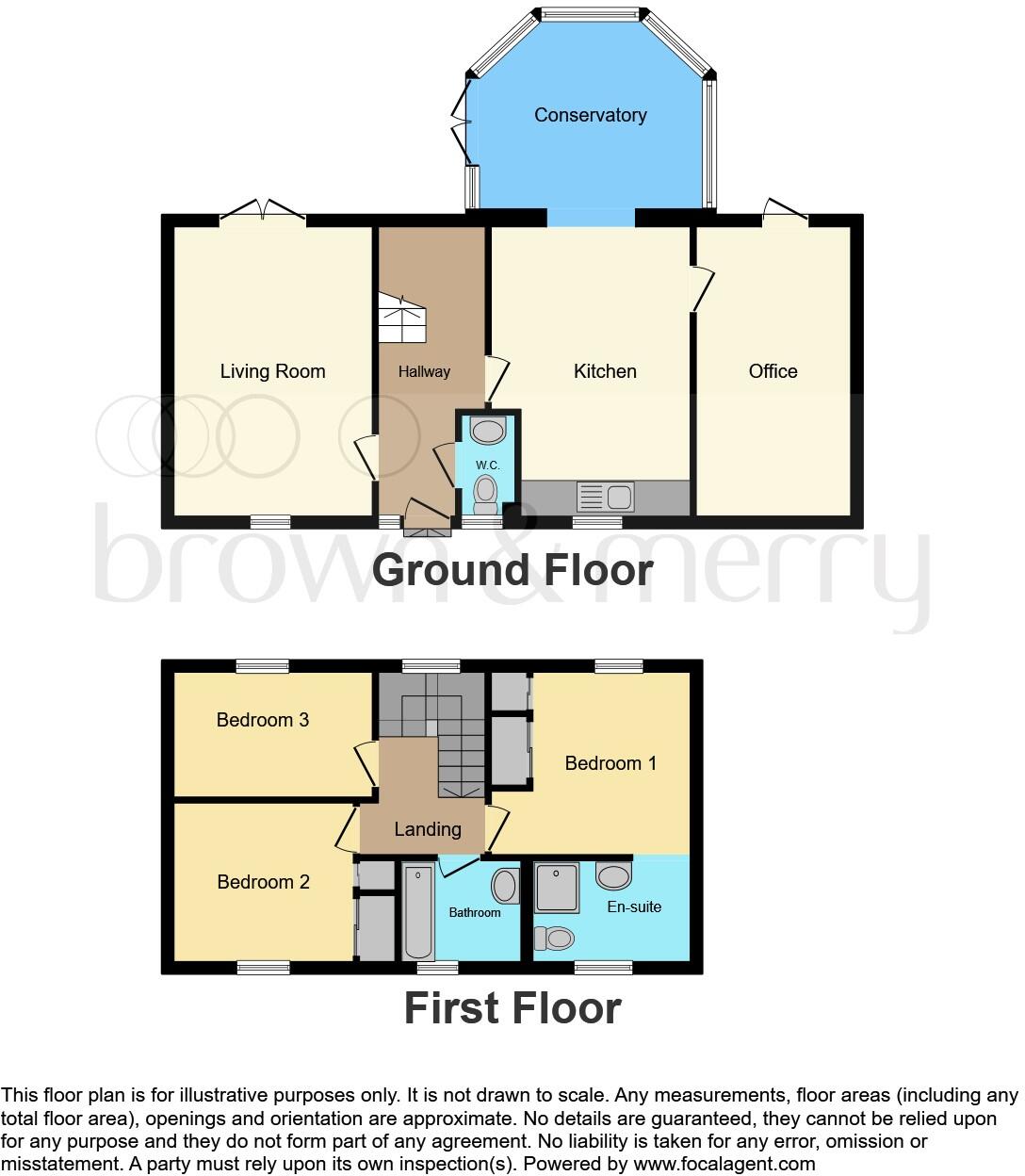Summary - 11 AYLESWATER AYLESBURY HP19 0FB
3 bed 1 bath Detached
Spacious detached house close to lakes, shops and top local schools.
Three double bedrooms including master with en‑suite
This three-double-bedroom detached house sits in Watermead’s lakeside community, offering practical family living close to local shops, eateries and green spaces. The layout includes a living room with fireplace, separate office, fitted kitchen/dining room and conservatory opening to an enclosed rear garden — good for family life and home working.
The ground floor rear conservatory and kitchen/diner create a sociable hub, while the master bedroom benefits from an en-suite. Off-street driveway parking and a decent plot add everyday convenience. Broadband is fast, crime levels are very low and the area is affluent with strong nearby schooling options.
Constructed in the late 20th century with double glazing and gas central heating, the home is well presented but prospective buyers should commission their own survey and service checks. Council tax is above average. Overall, this freehold house offers comfortable, ready-to-occupy accommodation with scope for cosmetic updating to personalise the space.
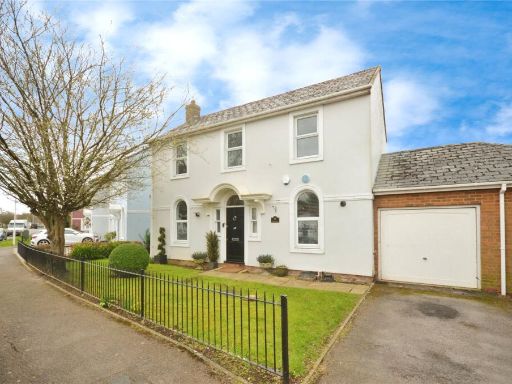 3 bedroom detached house for sale in Ayleswater, Aylesbury, Buckinghamshire, HP19 — £450,000 • 3 bed • 2 bath • 1142 ft²
3 bedroom detached house for sale in Ayleswater, Aylesbury, Buckinghamshire, HP19 — £450,000 • 3 bed • 2 bath • 1142 ft²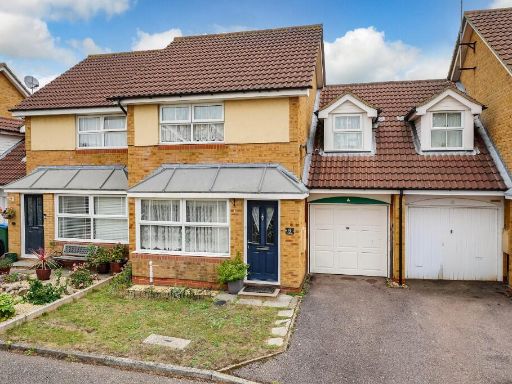 3 bedroom terraced house for sale in Puffin Way, Aylesbury, Bucks, HP19 0UQ, HP19 — £385,000 • 3 bed • 1 bath • 965 ft²
3 bedroom terraced house for sale in Puffin Way, Aylesbury, Bucks, HP19 0UQ, HP19 — £385,000 • 3 bed • 1 bath • 965 ft²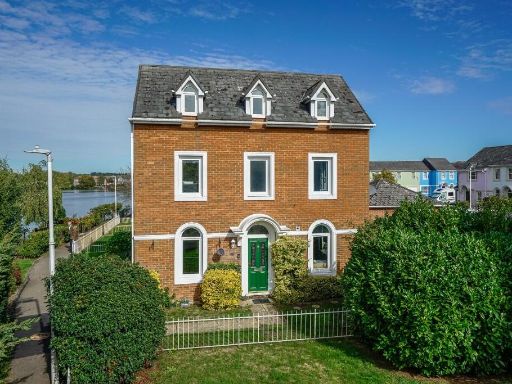 4 bedroom semi-detached house for sale in Osprey Walk, Aylesbury, Bucks, HP19 0FF, HP19 — £575,000 • 4 bed • 2 bath • 1372 ft²
4 bedroom semi-detached house for sale in Osprey Walk, Aylesbury, Bucks, HP19 0FF, HP19 — £575,000 • 4 bed • 2 bath • 1372 ft²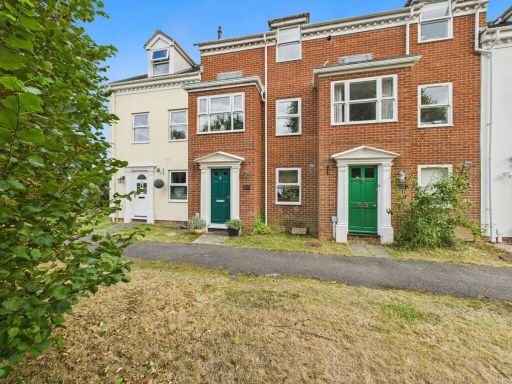 4 bedroom terraced house for sale in Whinchat, Watermead, Aylesbury, HP19 — £387,500 • 4 bed • 2 bath • 919 ft²
4 bedroom terraced house for sale in Whinchat, Watermead, Aylesbury, HP19 — £387,500 • 4 bed • 2 bath • 919 ft²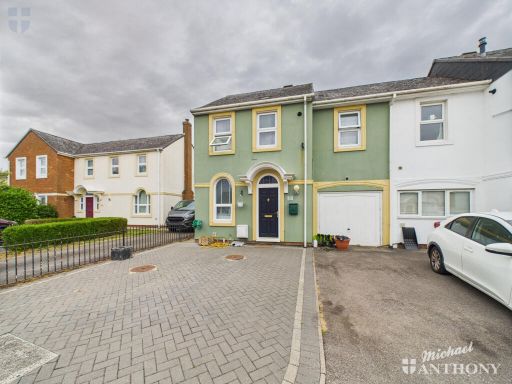 3 bedroom end of terrace house for sale in The Comfrey, Aylesbury, HP19 — £400,000 • 3 bed • 2 bath • 1000 ft²
3 bedroom end of terrace house for sale in The Comfrey, Aylesbury, HP19 — £400,000 • 3 bed • 2 bath • 1000 ft²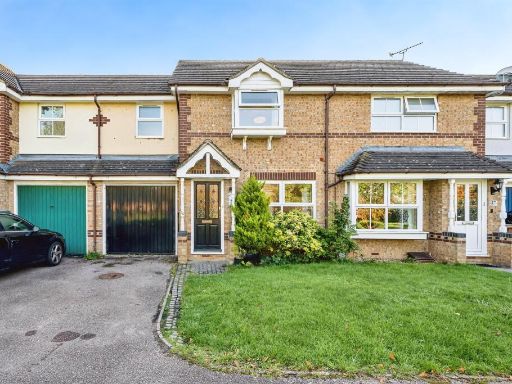 3 bedroom terraced house for sale in Peregrine, Aylesbury, HP19 — £400,000 • 3 bed • 2 bath • 819 ft²
3 bedroom terraced house for sale in Peregrine, Aylesbury, HP19 — £400,000 • 3 bed • 2 bath • 819 ft²