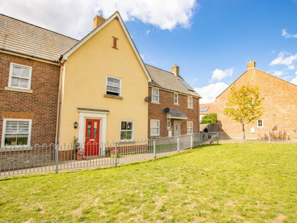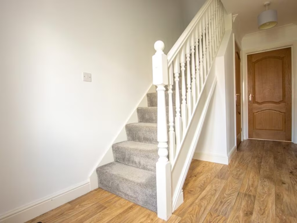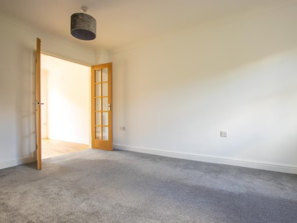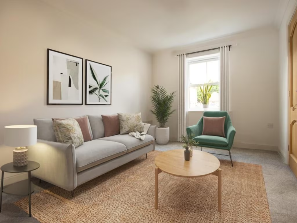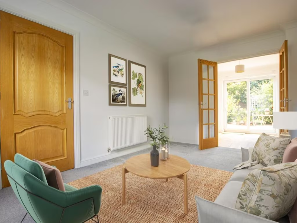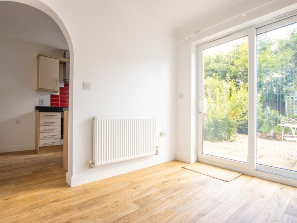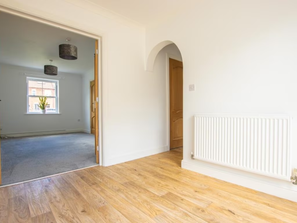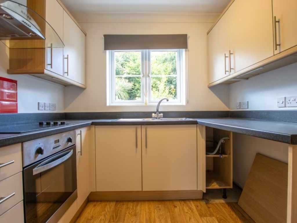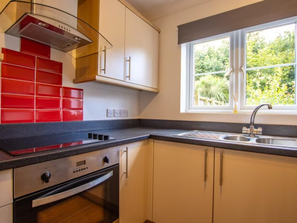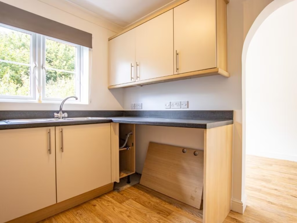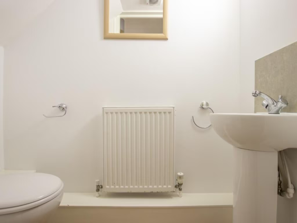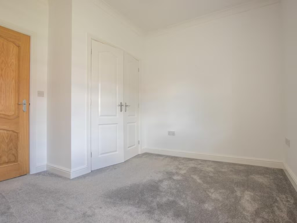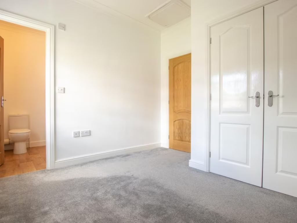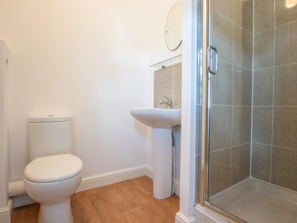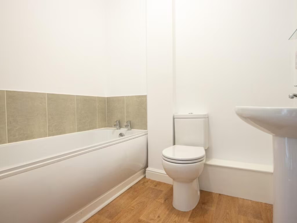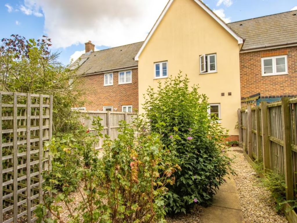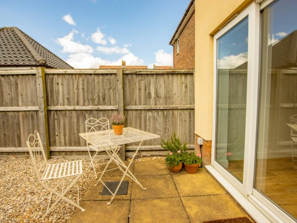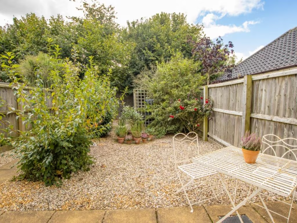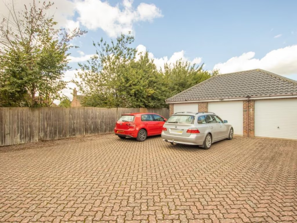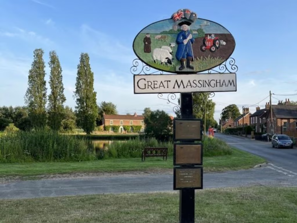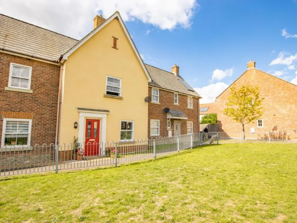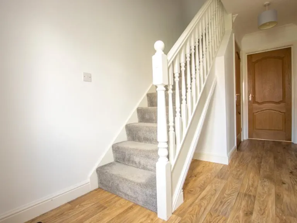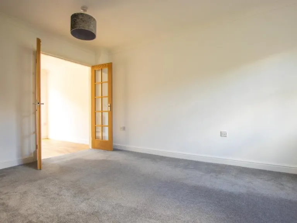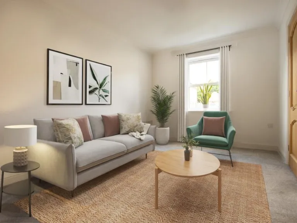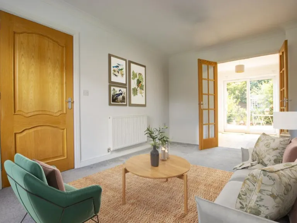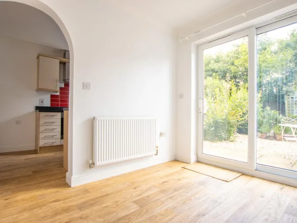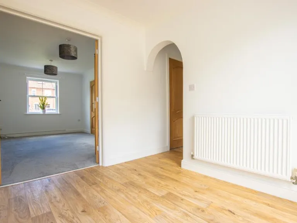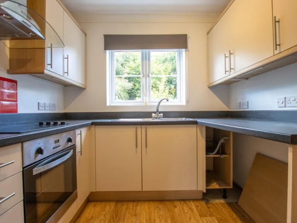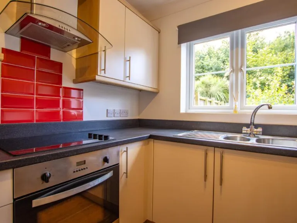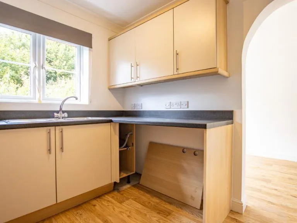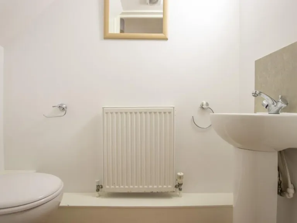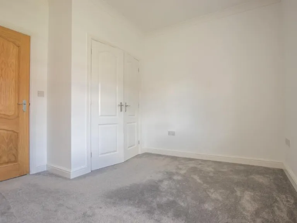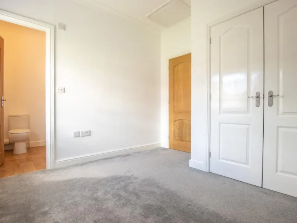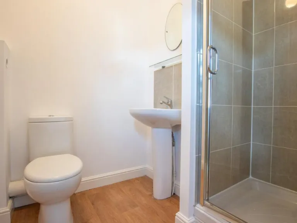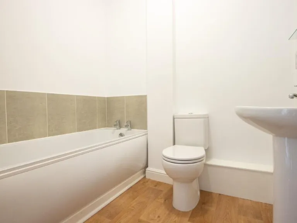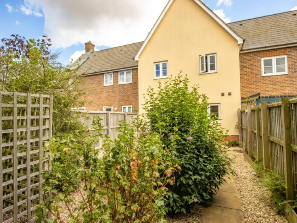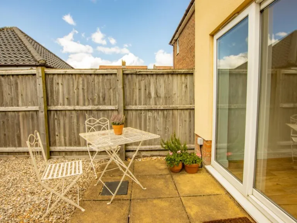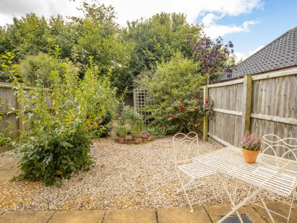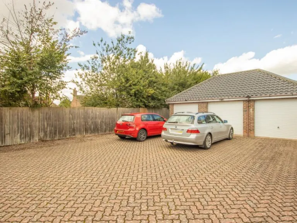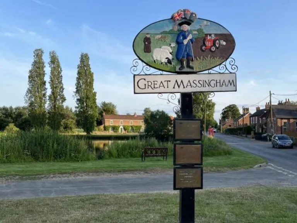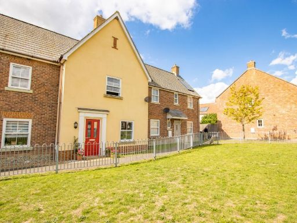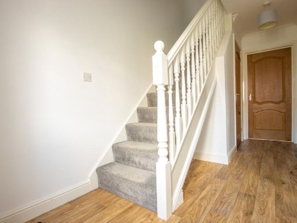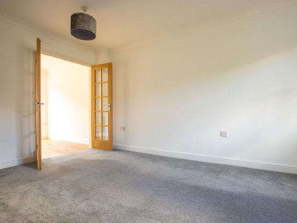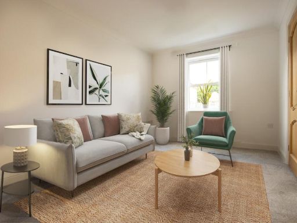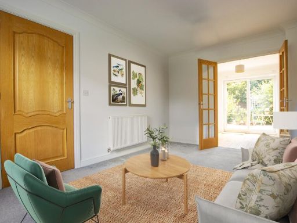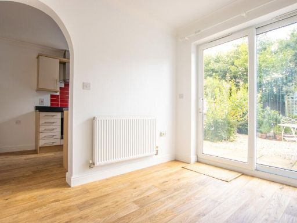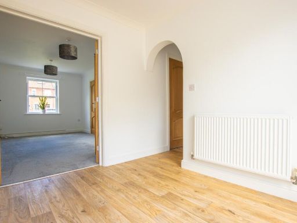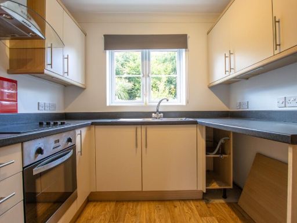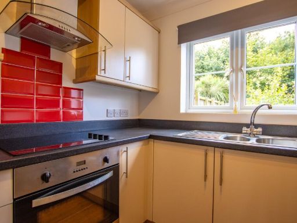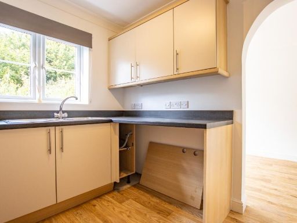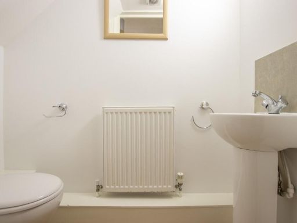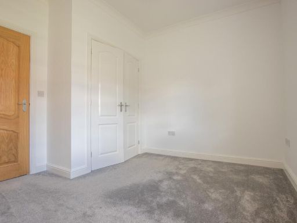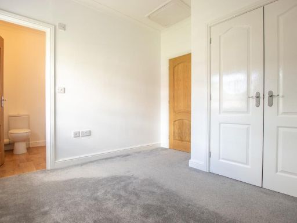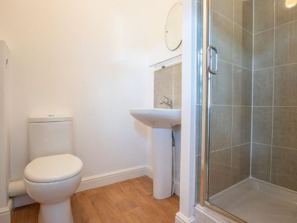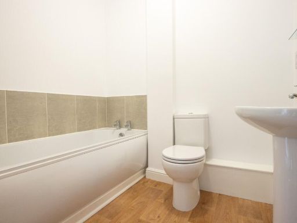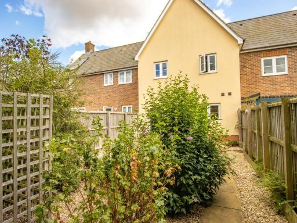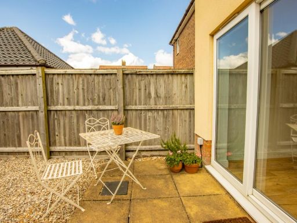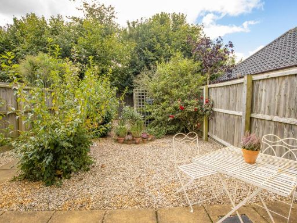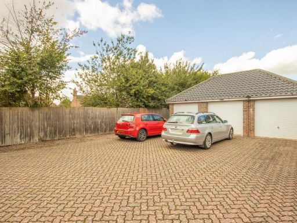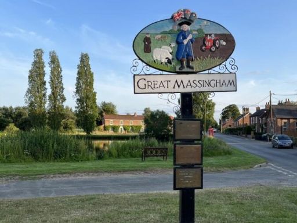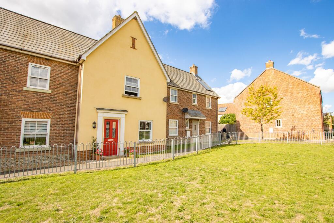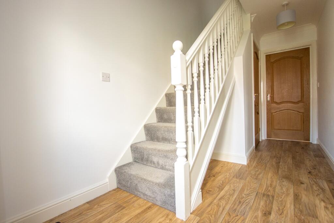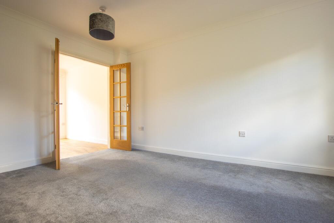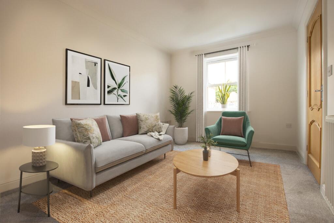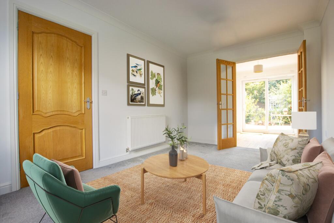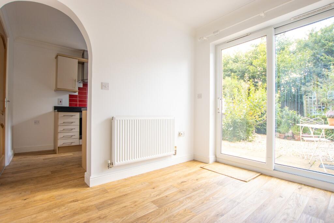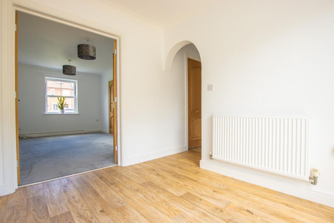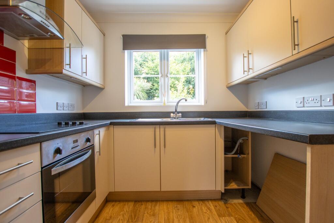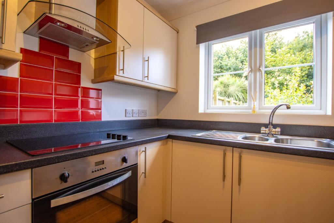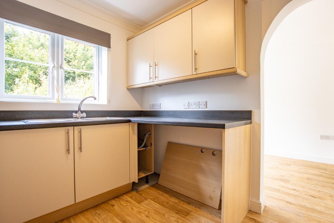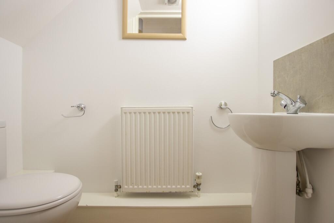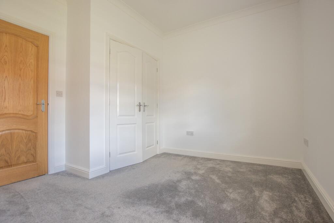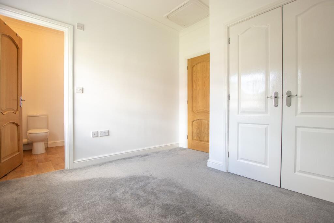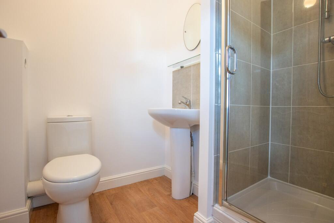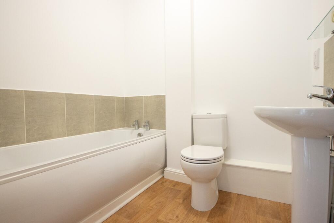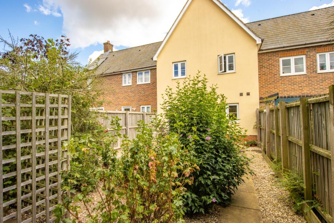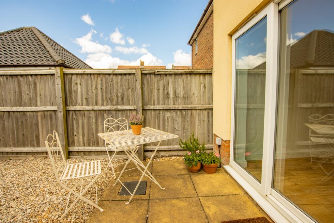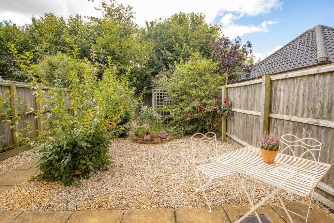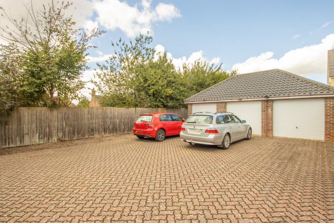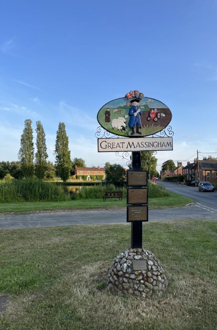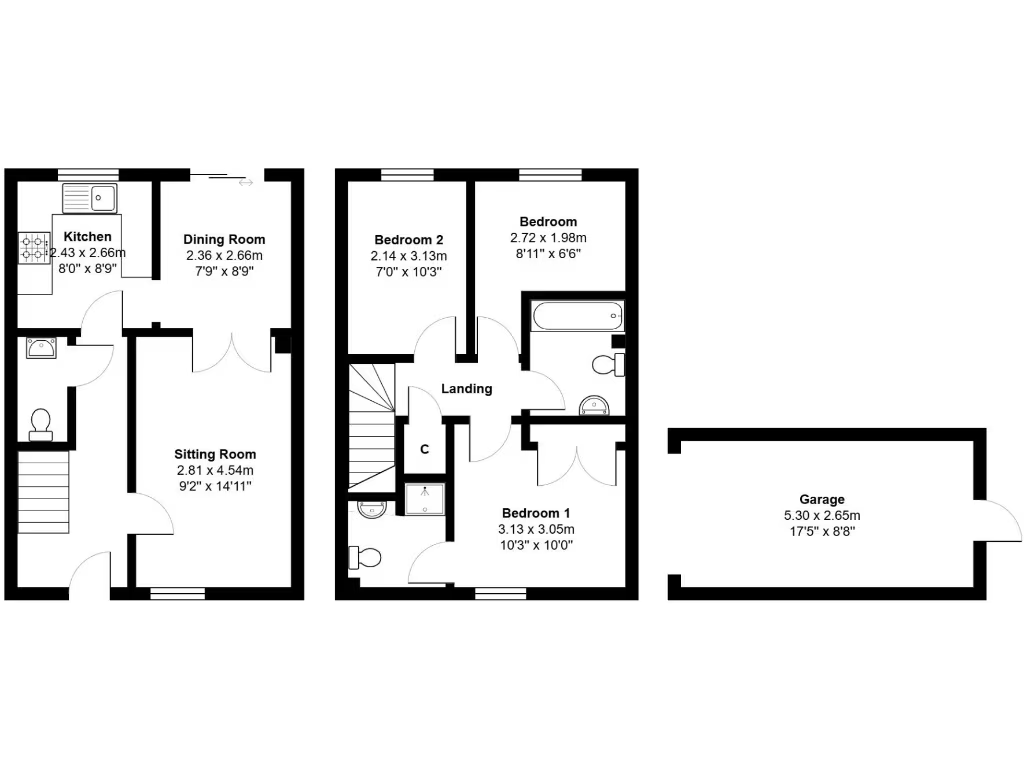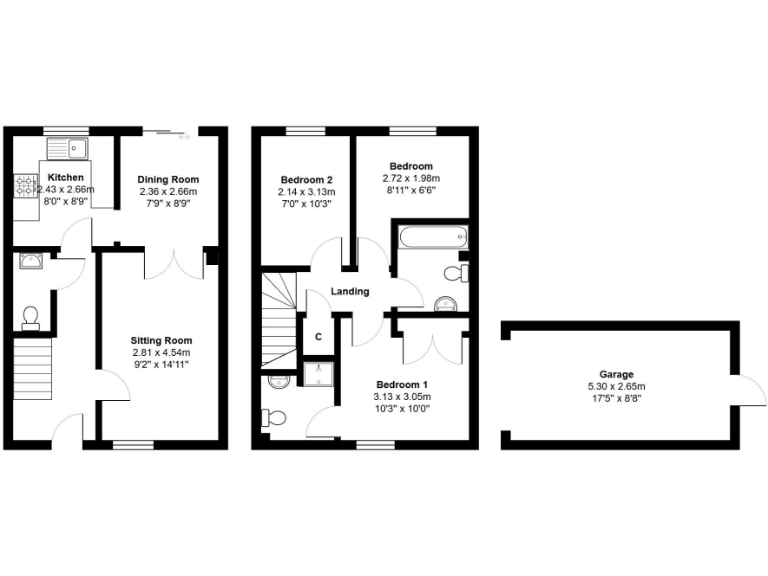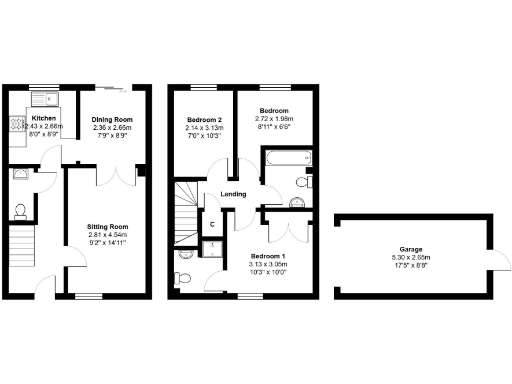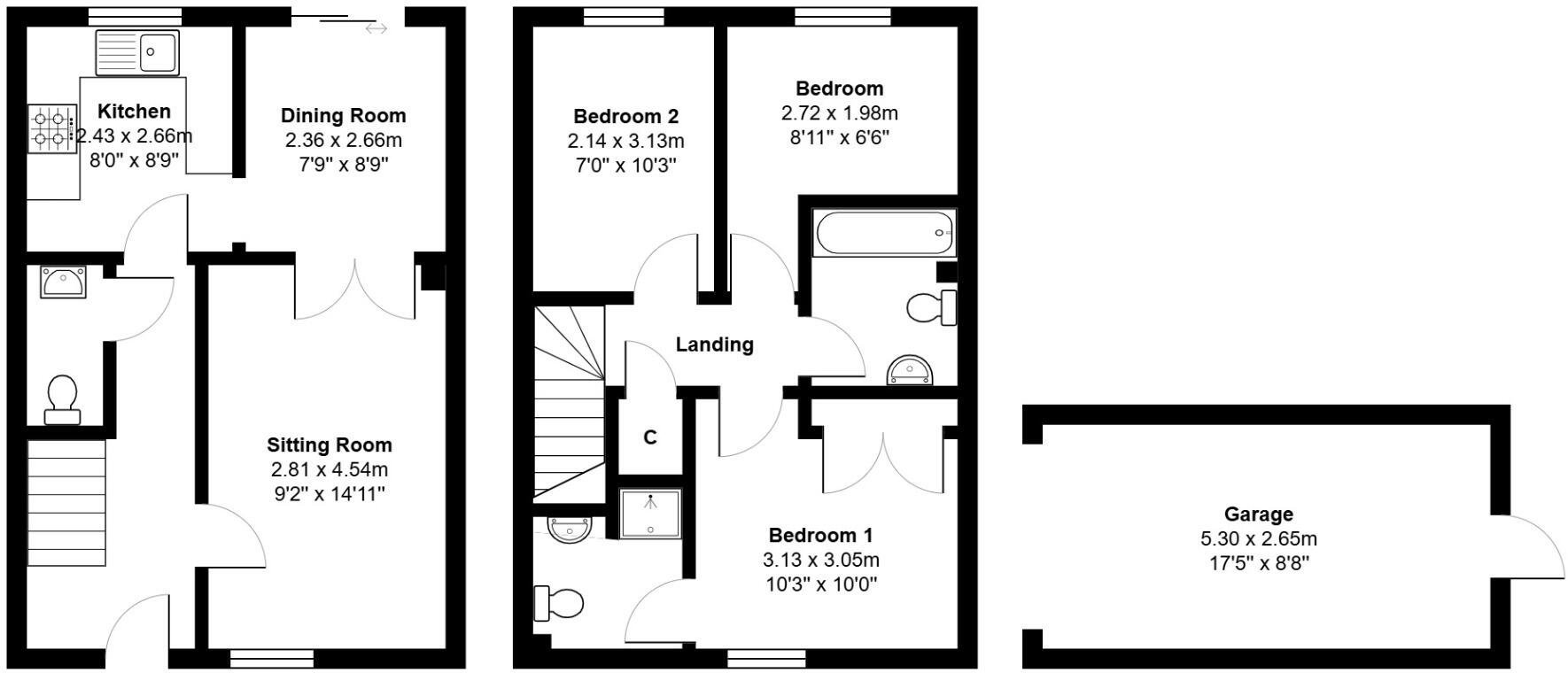Summary - 18 OWEN COLE CLOSE, GREAT MASSINGHAM PE32 2LF
3 bed 2 bath Terraced
Compact three-bed terrace with garage, sunny garden and no onward chain.
Well-presented three-bedroom mid-terrace family home
Private, hard-landscaped rear garden with paved seating area
Brick-built single garage plus block-paved parking space
Master bedroom with built-in wardrobes and ensuite shower
Solar panels assist hot water; modern double glazing throughout
Compact overall size ~507 sq ft — limited living space
Oil-fired central heating; budget for oil fuel and boiler upkeep
Freehold, Council Tax Band B and offered with no onward chain
This well-presented mid-terrace three-bedroom home suits families seeking village life with low-maintenance outdoor space and convenient parking. The layout includes a sitting room, separate dining room with patio doors, kitchen, ground-floor cloakroom and a first-floor family bathroom. The master bedroom benefits from built-in wardrobes and an ensuite shower.
Outside, the private rear garden is hard-landscaped for easy upkeep and includes a paved seating area. A brick-built single garage and an additional block-paved parking space lie to the rear, accessed via a short passage. Solar panels assist hot water, helping running costs alongside a Council Tax Band B rating.
Practicalities include freehold tenure, no onward chain and a compact overall size (around 507 sq ft) built between 2007–2011. Heating is oil-fired to radiators and the property has modern double glazing; buyers should factor in oil fuel costs and routine maintenance of an oil boiler. The village location is quiet and picturesque, with a primary school, shop, surgery and pub within walking distance, and the north Norfolk coast and Royal Sandringham Estate a short drive away.
This home will appeal to families or downsizers who want a ready-to-live-in house in a rural setting, with low garden upkeep and off-street parking. Those needing larger living space or seeking a gas-heated property should consider the compact footprint and oil central heating when viewing.
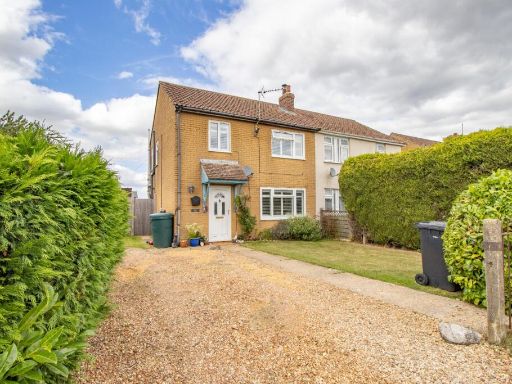 3 bedroom semi-detached house for sale in Summerwood Estate, Great Massingham, King's Lynn, Norfolk, PE32 — £295,000 • 3 bed • 1 bath • 589 ft²
3 bedroom semi-detached house for sale in Summerwood Estate, Great Massingham, King's Lynn, Norfolk, PE32 — £295,000 • 3 bed • 1 bath • 589 ft²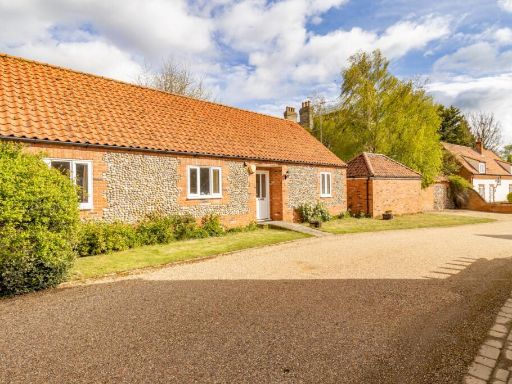 2 bedroom bungalow for sale in Abbey Road, Great Massingham, King's Lynn, Norfolk, PE32 — £350,000 • 2 bed • 1 bath • 921 ft²
2 bedroom bungalow for sale in Abbey Road, Great Massingham, King's Lynn, Norfolk, PE32 — £350,000 • 2 bed • 1 bath • 921 ft²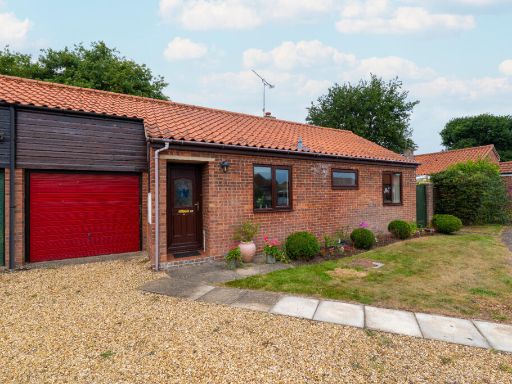 2 bedroom detached bungalow for sale in Walcups Lane, Great Massingham, PE32 — £230,000 • 2 bed • 1 bath • 740 ft²
2 bedroom detached bungalow for sale in Walcups Lane, Great Massingham, PE32 — £230,000 • 2 bed • 1 bath • 740 ft²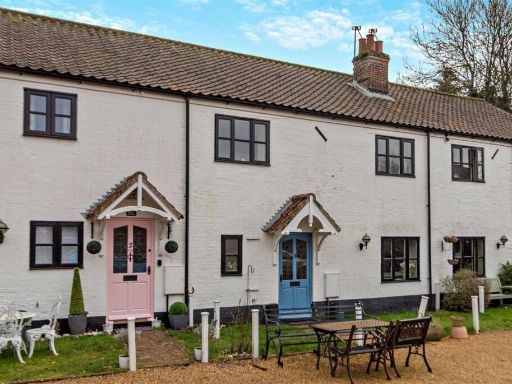 3 bedroom terraced house for sale in Great Massingham, Norfolk, PE32 — £325,000 • 3 bed • 1 bath • 1093 ft²
3 bedroom terraced house for sale in Great Massingham, Norfolk, PE32 — £325,000 • 3 bed • 1 bath • 1093 ft²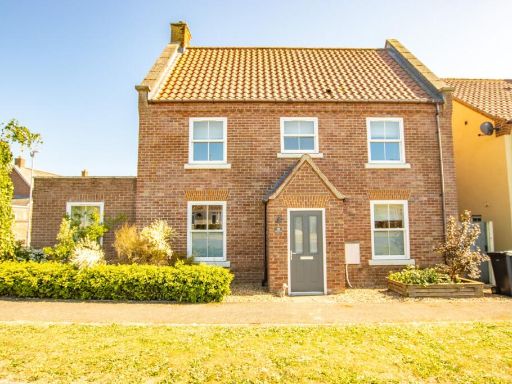 4 bedroom detached house for sale in Owen Cole Close, Great Massingham, PE32 — £400,000 • 4 bed • 2 bath • 1467 ft²
4 bedroom detached house for sale in Owen Cole Close, Great Massingham, PE32 — £400,000 • 4 bed • 2 bath • 1467 ft²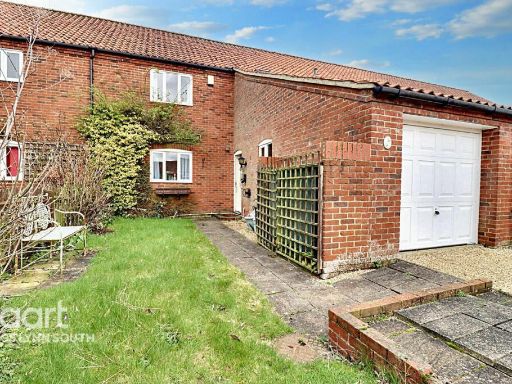 3 bedroom barn conversion for sale in Abbeyfields, Great Massingham, PE32 — £280,000 • 3 bed • 2 bath • 1152 ft²
3 bedroom barn conversion for sale in Abbeyfields, Great Massingham, PE32 — £280,000 • 3 bed • 2 bath • 1152 ft²