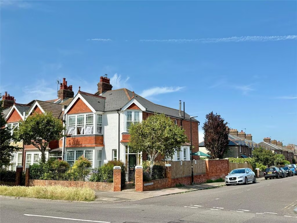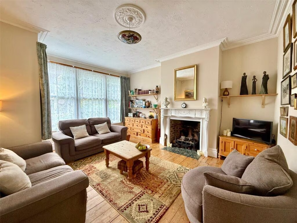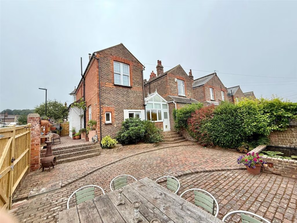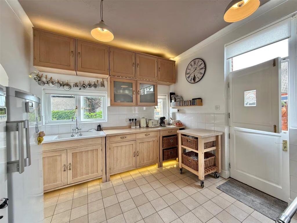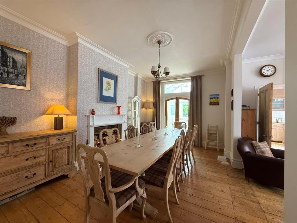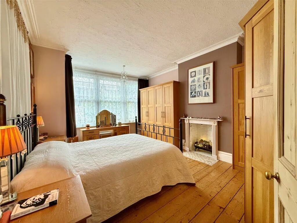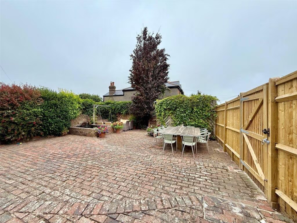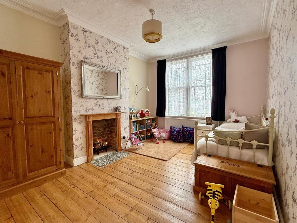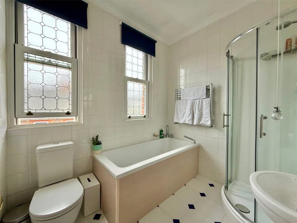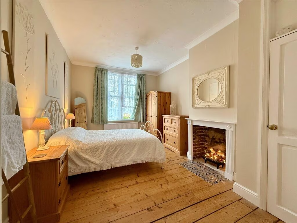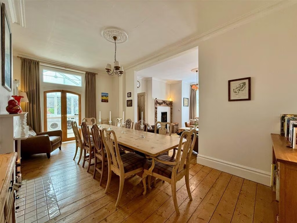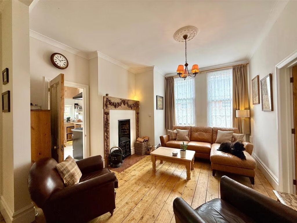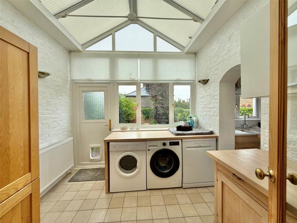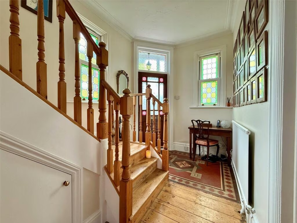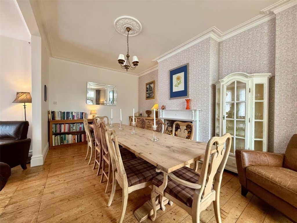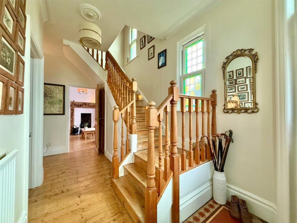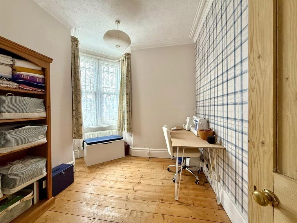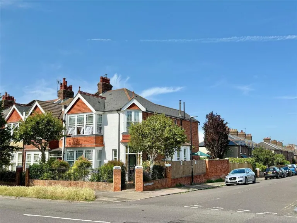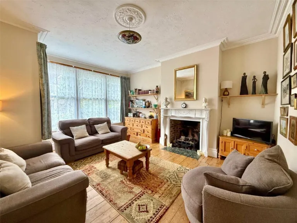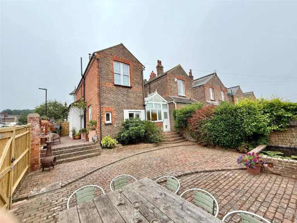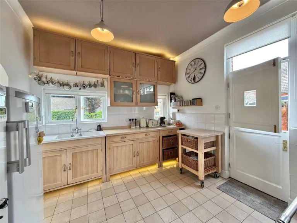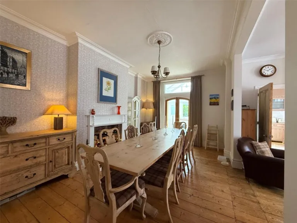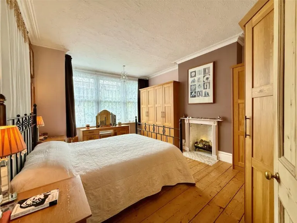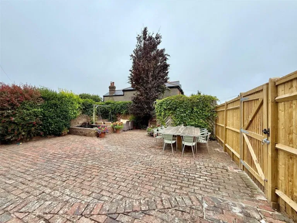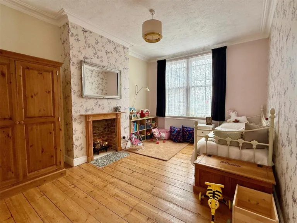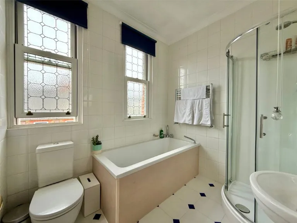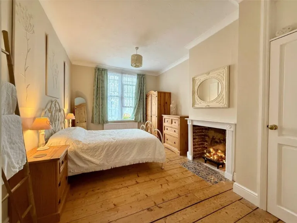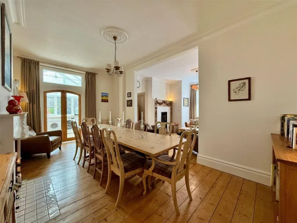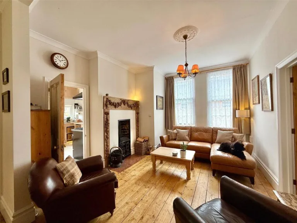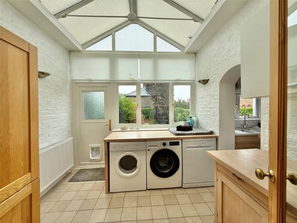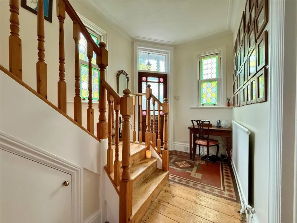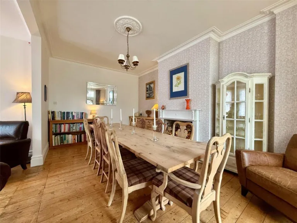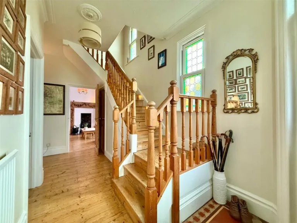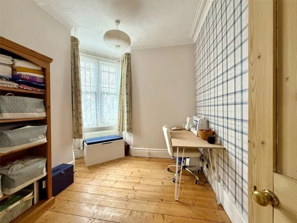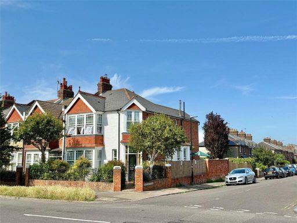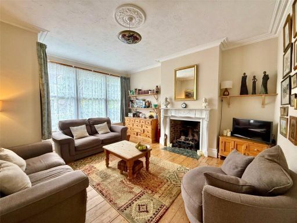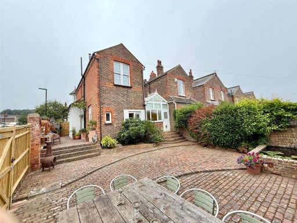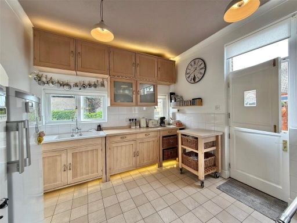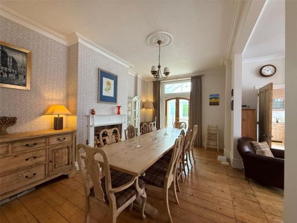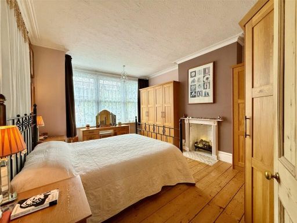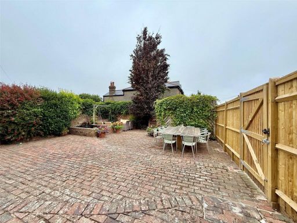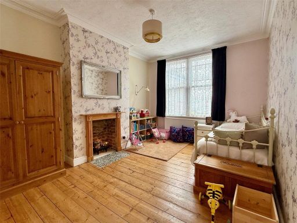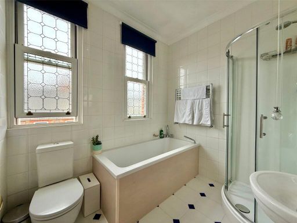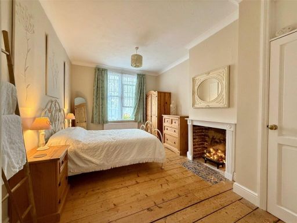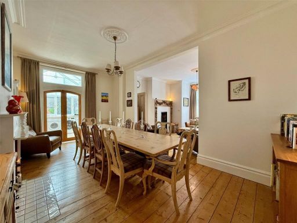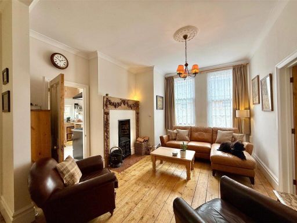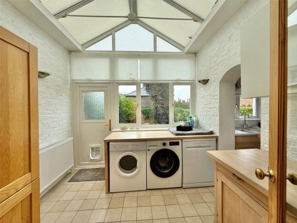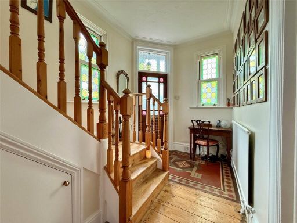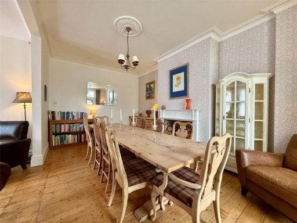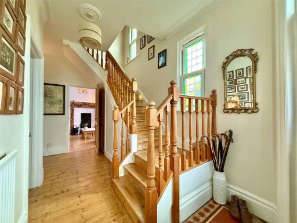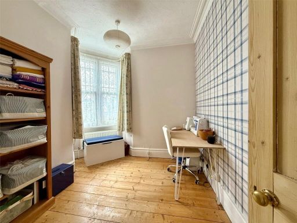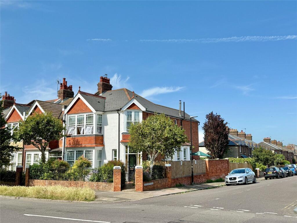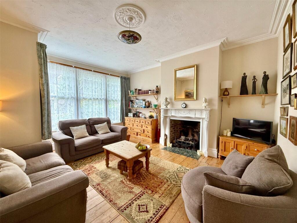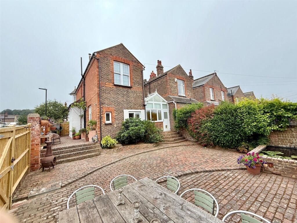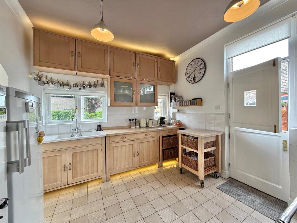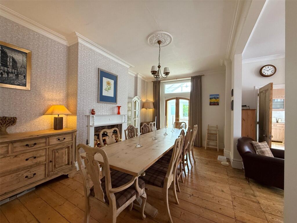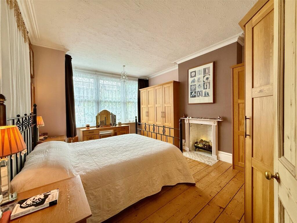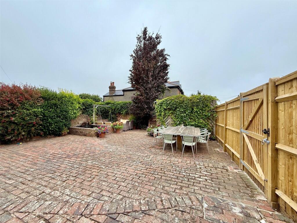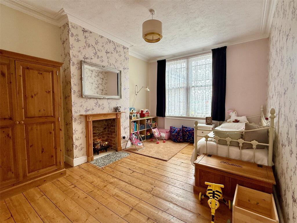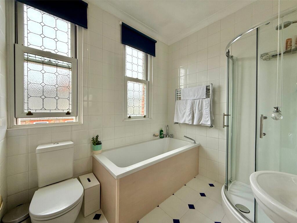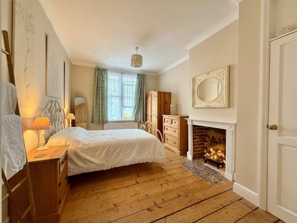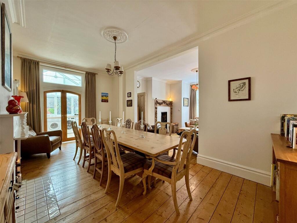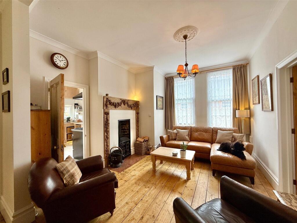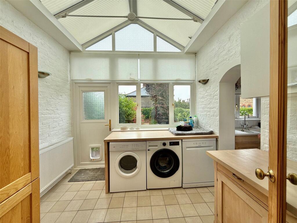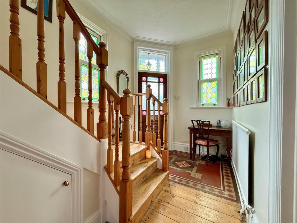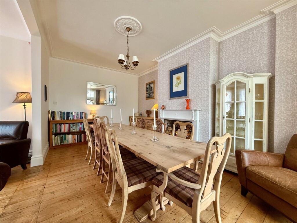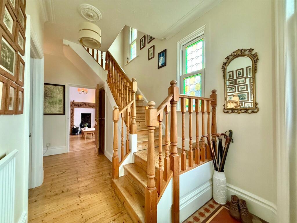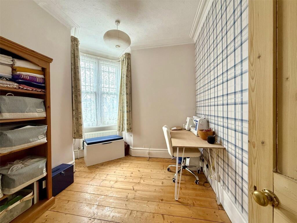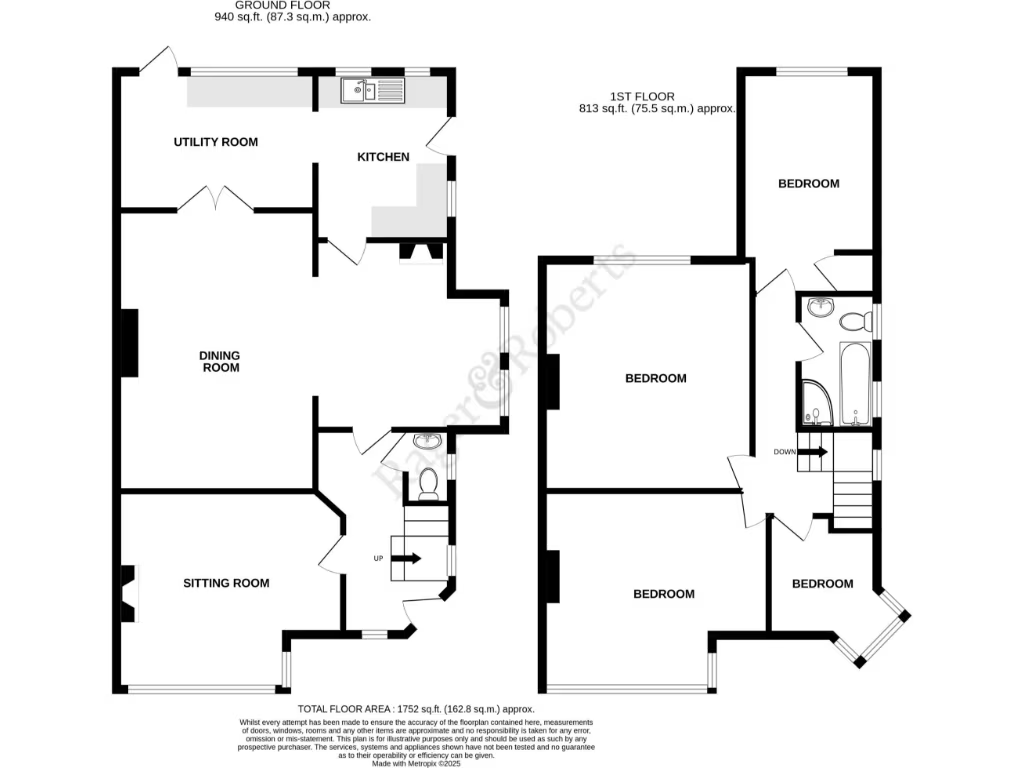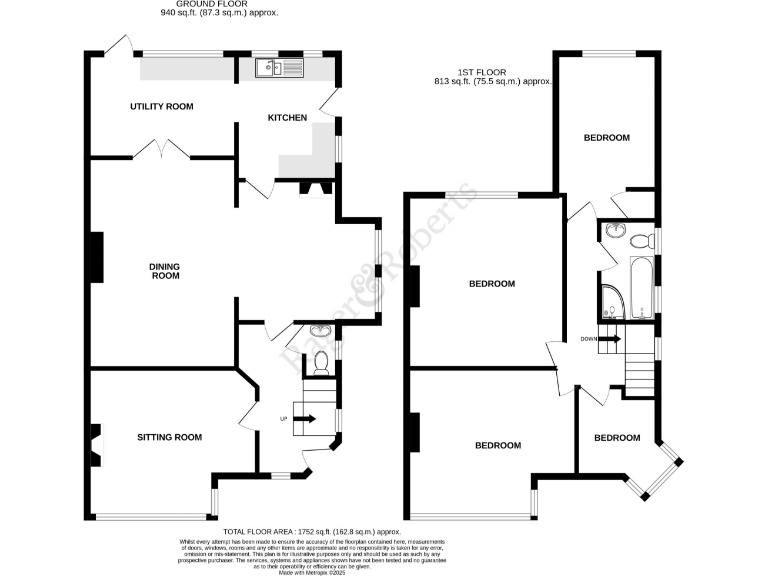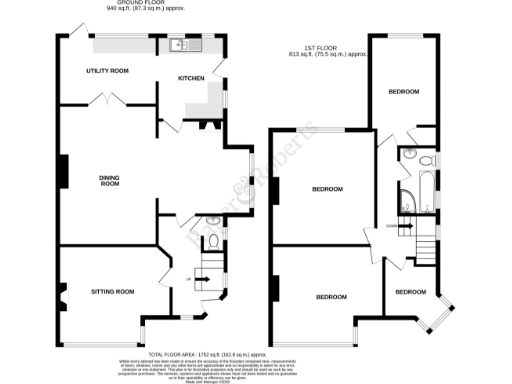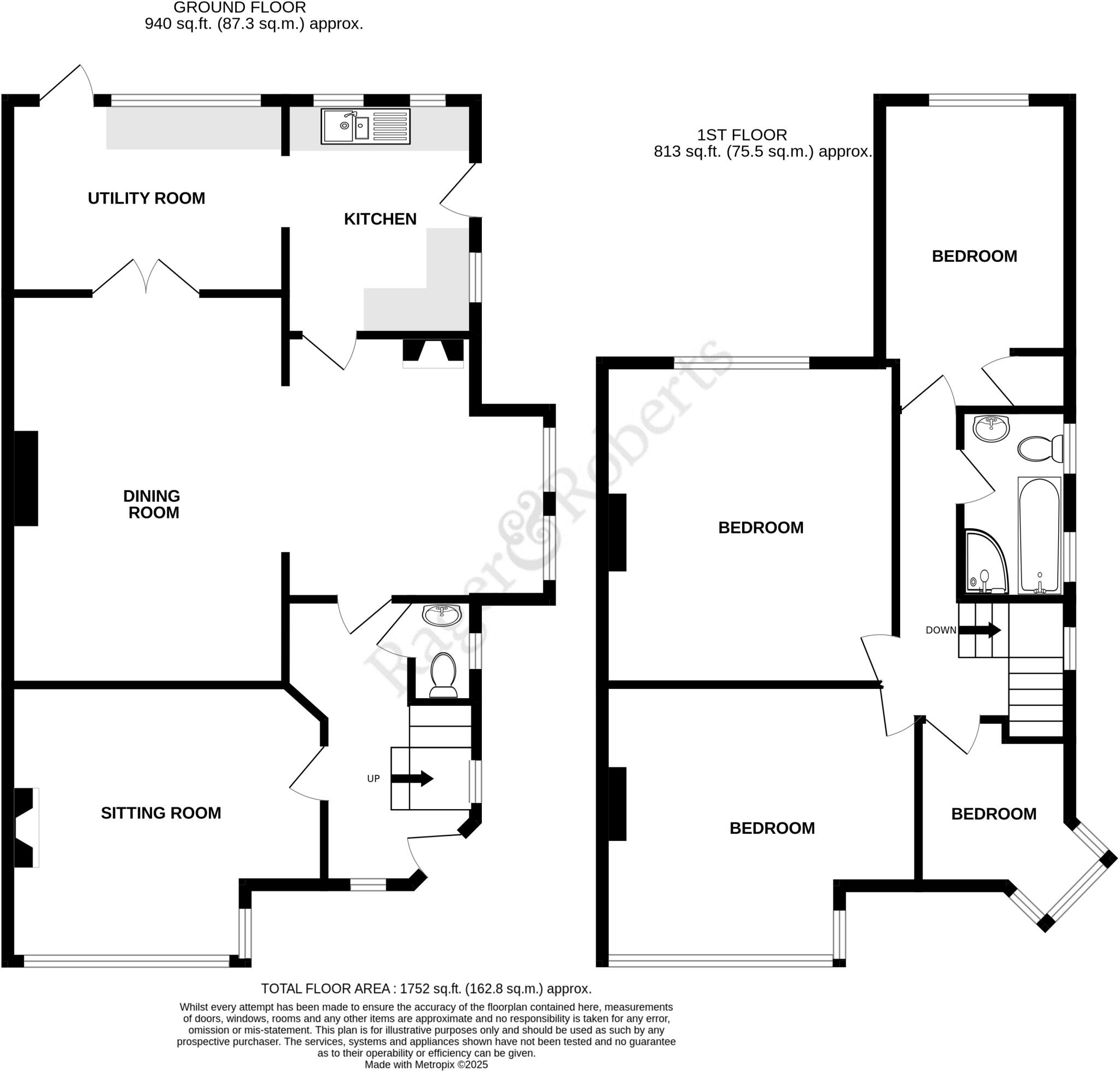Summary - 18 VICTORIA DRIVE EASTBOURNE BN20 8JX
4 bed 2 bath End of Terrace
Edwardian character, large walled garden and scope to add parking or garage.
Four large bedrooms across two storeys, circa 1,752 sq ft
This substantial early 20th‑century end‑of‑terrace offers generous family accommodation across two storeys, with four large bedrooms and about 1,752 sq ft of living space. The ground floor layout includes a large reception hall, a comfortable sitting room, an 18' dining room and a second open-plan reception leading to a refitted kitchen and a conservatory-style utility — a practical plan for everyday family life and entertaining.
Outside, the property sits on a corner plot with a 40' x 30' walled garden offering privacy and scope for garage space and off‑street parking (subject to permissions). Mature planting and side access from Okehurst Road enhance the garden's appeal; there is clear scope to extend or reconfigure, including loft/garage potential, for buyers wanting to add value.
The house retains strong Edwardian character — bay windows, high ceilings and period detailing — while benefitting from gas central heating and double glazing. Buyers should note the double glazing was installed before 2002 and the cavity walls are recorded as built without insulation (assumed), so upgrading insulation and modernising certain elements would improve energy efficiency and running costs.
Located in Old Town/Victoria Drive, the home sits in a family‑oriented neighbourhood with good local schools, shopping and easy access to Eastbourne town centre and rail links. For families seeking space, period character and future improvement potential in a well‑connected area, this home is a compelling option. Investors or renovators will also find scope to enhance value, subject to permissions and targeted refurbishment.
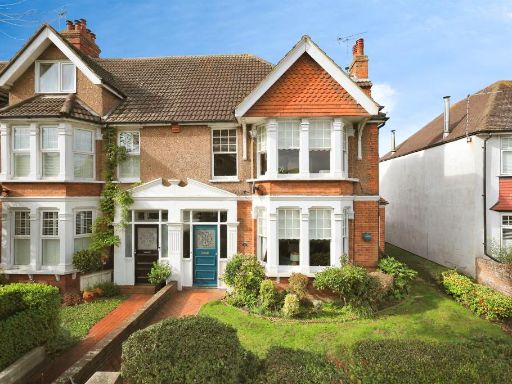 4 bedroom end of terrace house for sale in Victoria Drive, Eastbourne, BN20 — £650,000 • 4 bed • 2 bath • 2325 ft²
4 bedroom end of terrace house for sale in Victoria Drive, Eastbourne, BN20 — £650,000 • 4 bed • 2 bath • 2325 ft²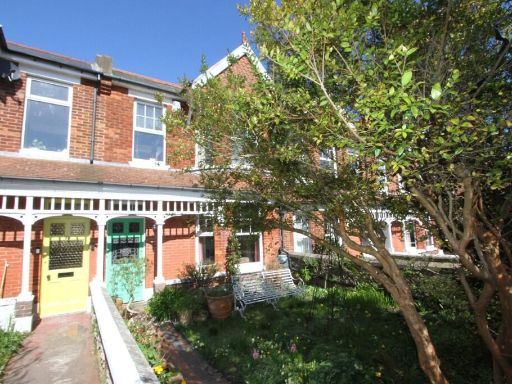 4 bedroom terraced house for sale in Mill Road, Eastbourne, BN21 — £450,000 • 4 bed • 1 bath • 2179 ft²
4 bedroom terraced house for sale in Mill Road, Eastbourne, BN21 — £450,000 • 4 bed • 1 bath • 2179 ft²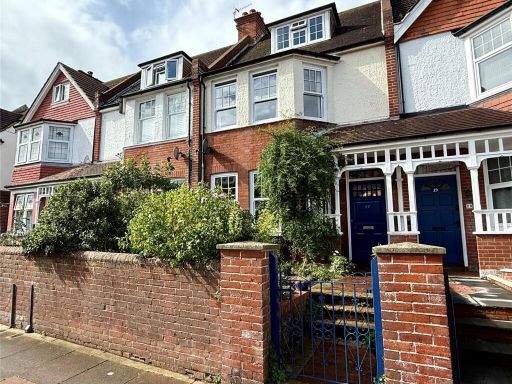 5 bedroom terraced house for sale in Hurst Road, Eastbourne, East Sussex, BN21 — £585,000 • 5 bed • 2 bath
5 bedroom terraced house for sale in Hurst Road, Eastbourne, East Sussex, BN21 — £585,000 • 5 bed • 2 bath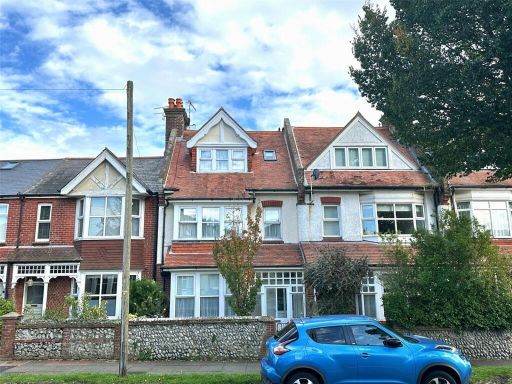 5 bedroom terraced house for sale in Victoria Drive, Old Town, Eastbourne, BN20 — £475,000 • 5 bed • 2 bath • 1619 ft²
5 bedroom terraced house for sale in Victoria Drive, Old Town, Eastbourne, BN20 — £475,000 • 5 bed • 2 bath • 1619 ft²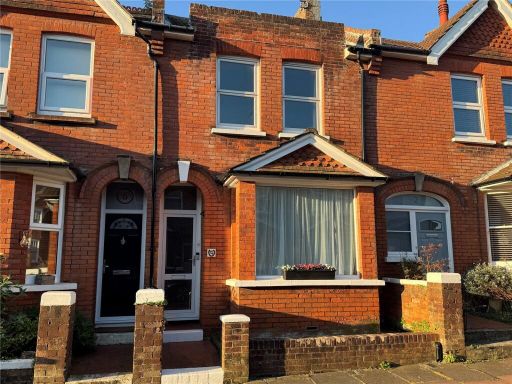 2 bedroom terraced house for sale in Greys Road, Eastbourne, East Sussex, BN20 — £350,000 • 2 bed • 1 bath • 818 ft²
2 bedroom terraced house for sale in Greys Road, Eastbourne, East Sussex, BN20 — £350,000 • 2 bed • 1 bath • 818 ft²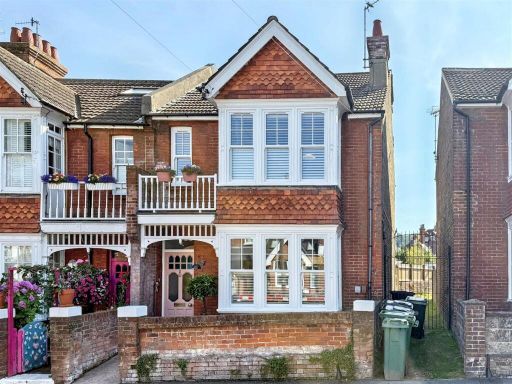 5 bedroom terraced house for sale in Green Street, Eastbourne, BN21 — £525,000 • 5 bed • 2 bath • 1598 ft²
5 bedroom terraced house for sale in Green Street, Eastbourne, BN21 — £525,000 • 5 bed • 2 bath • 1598 ft²