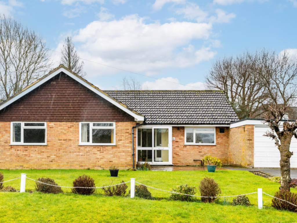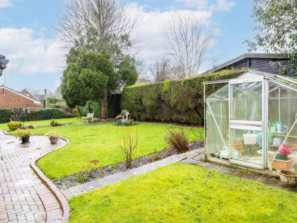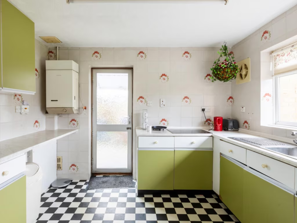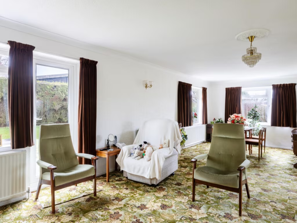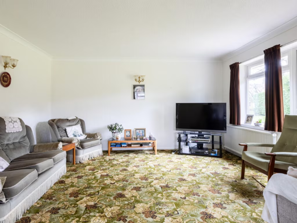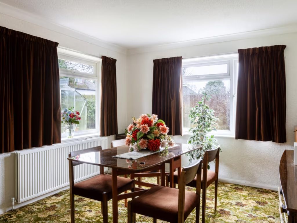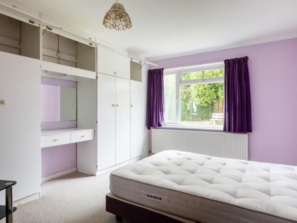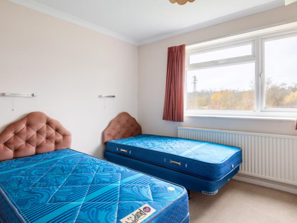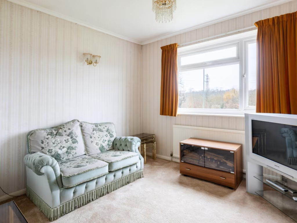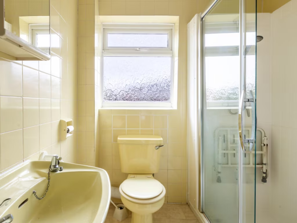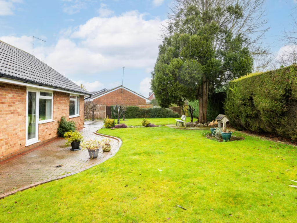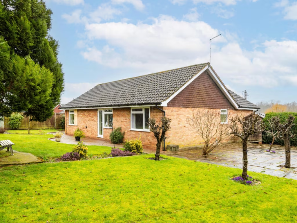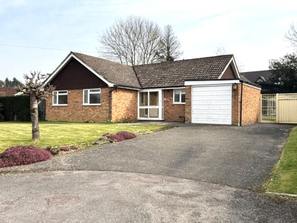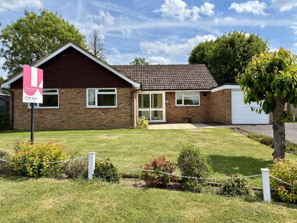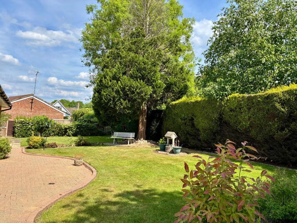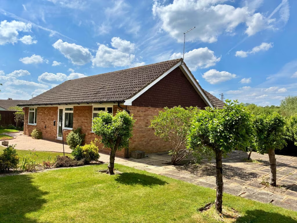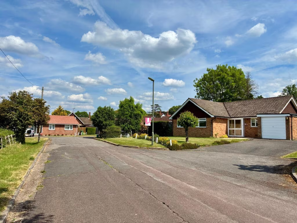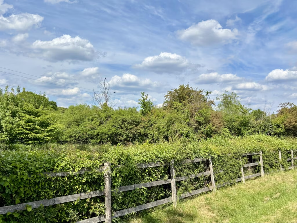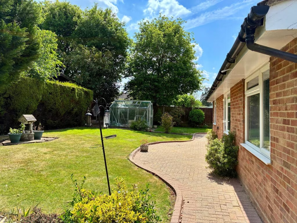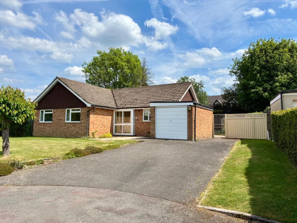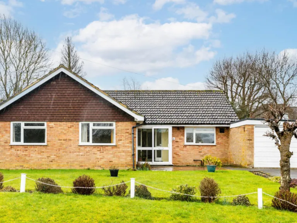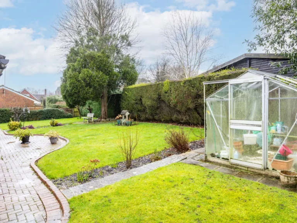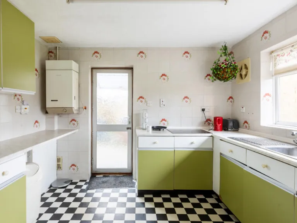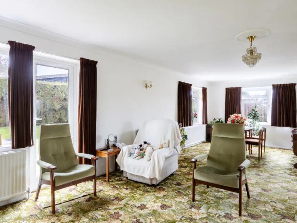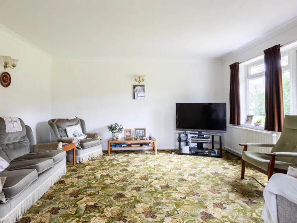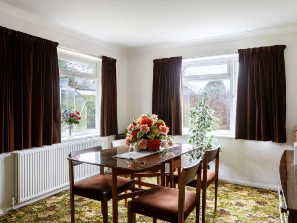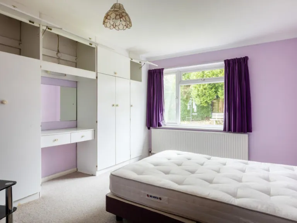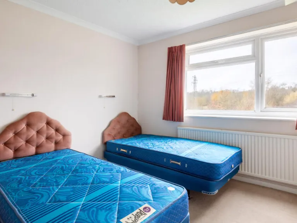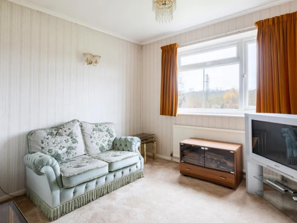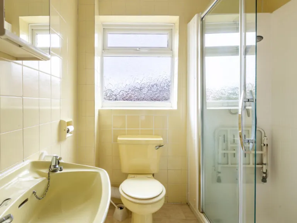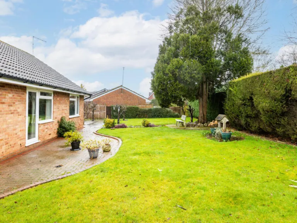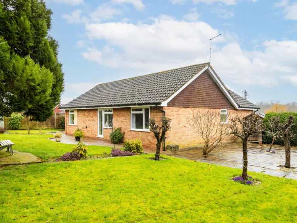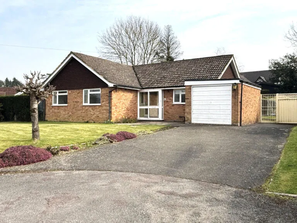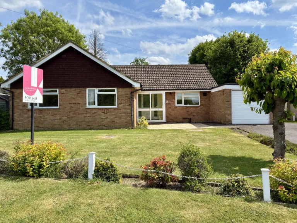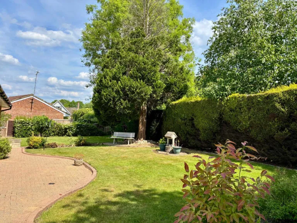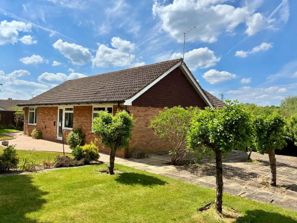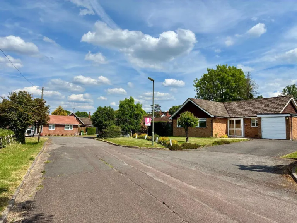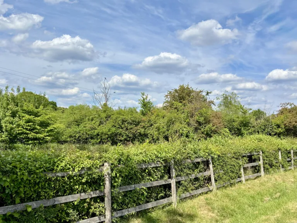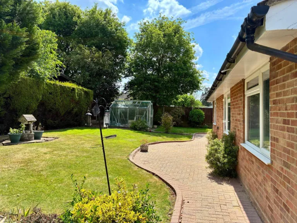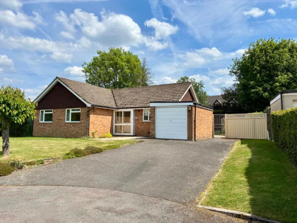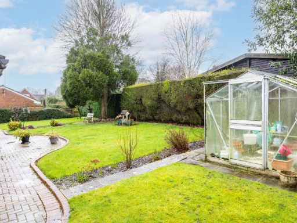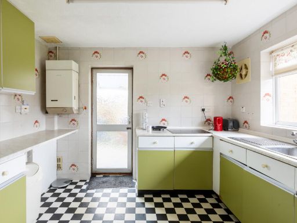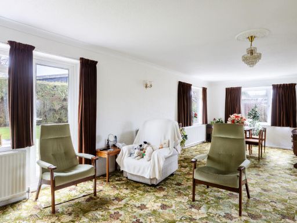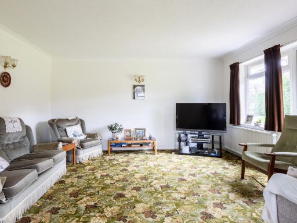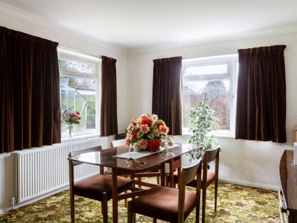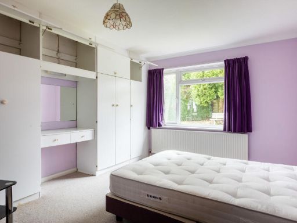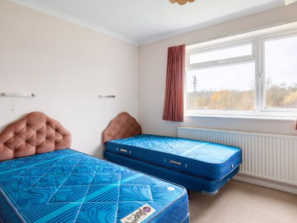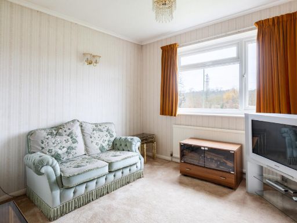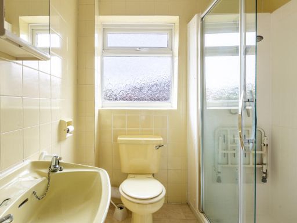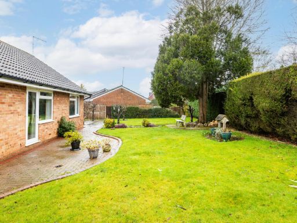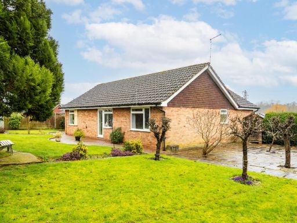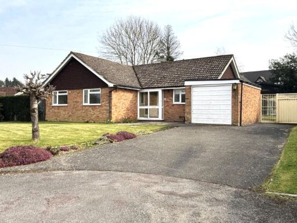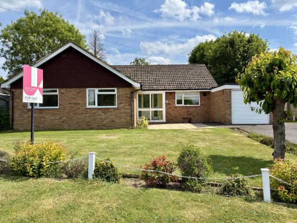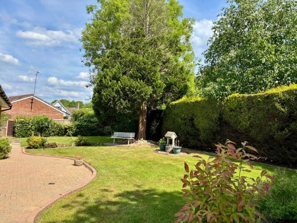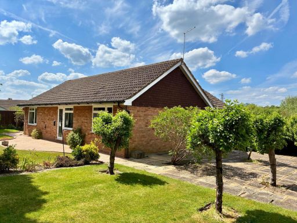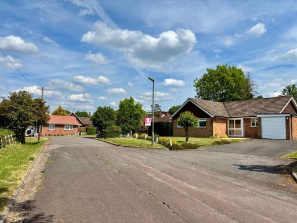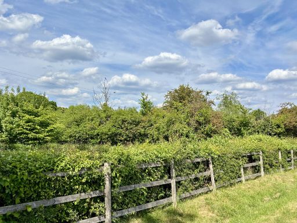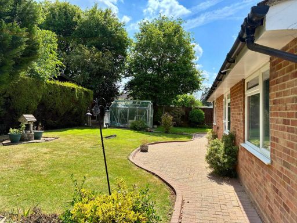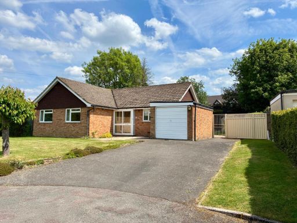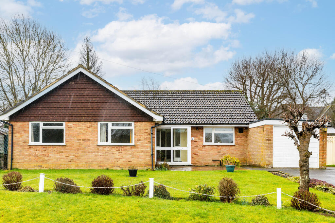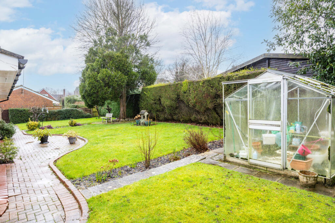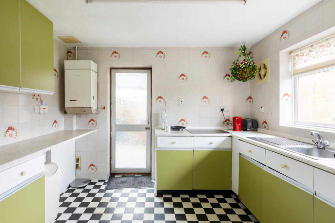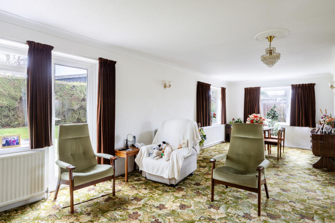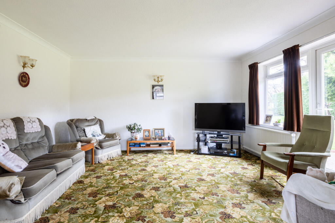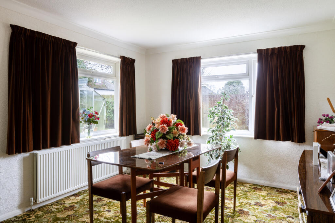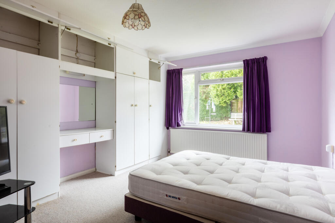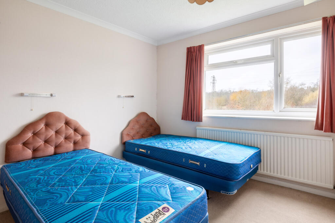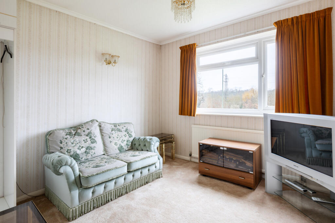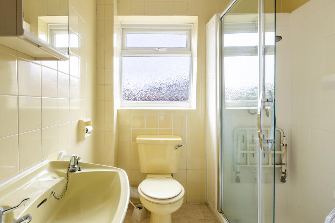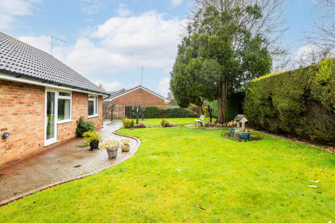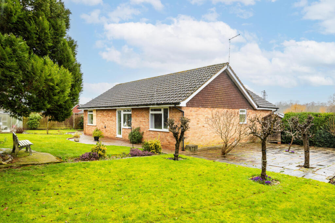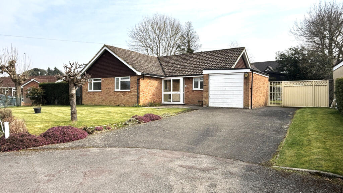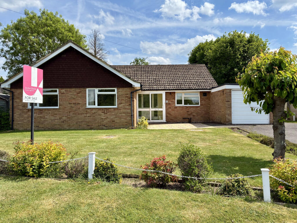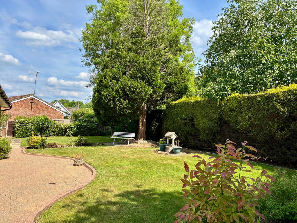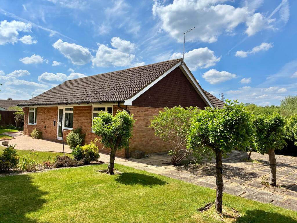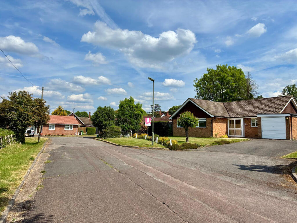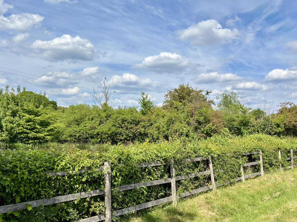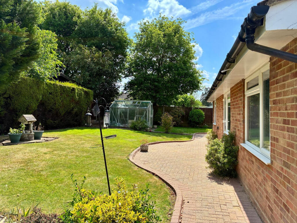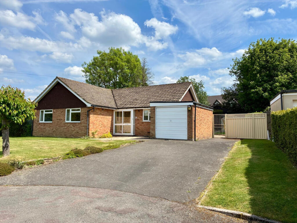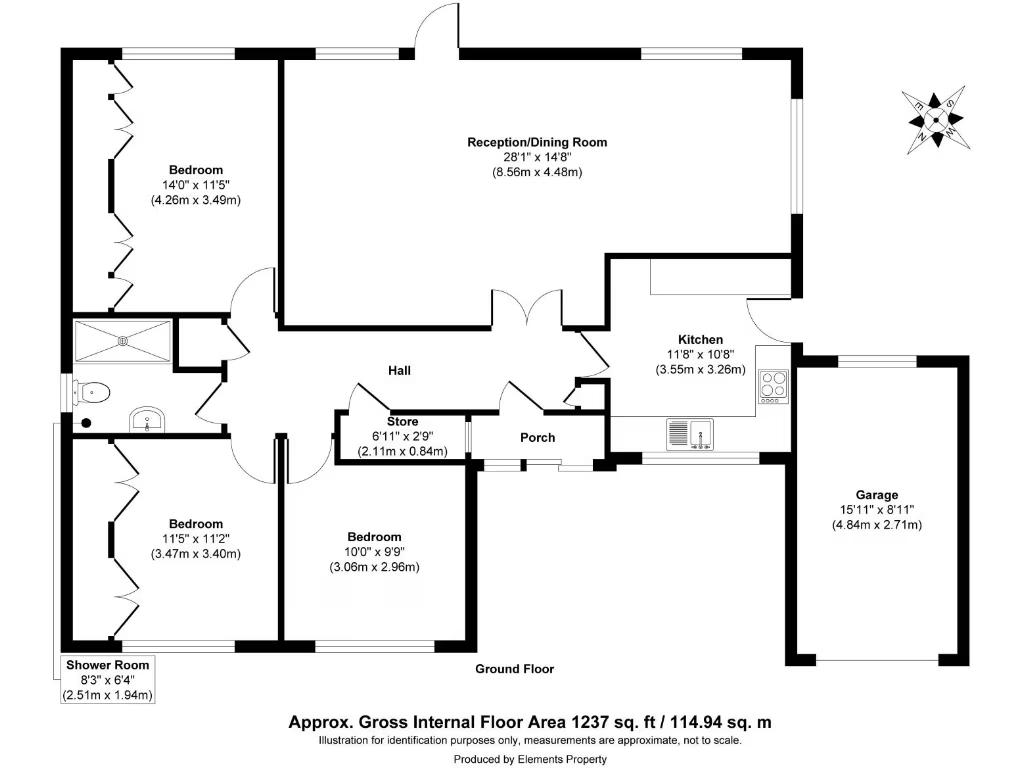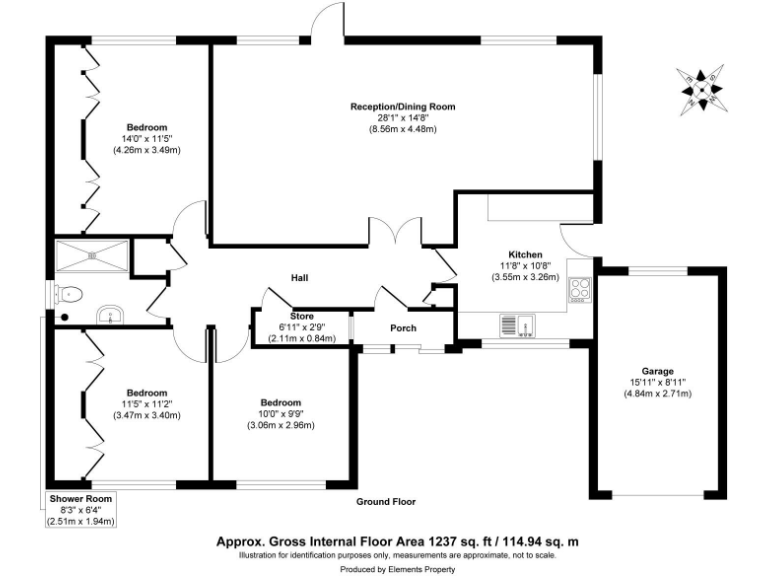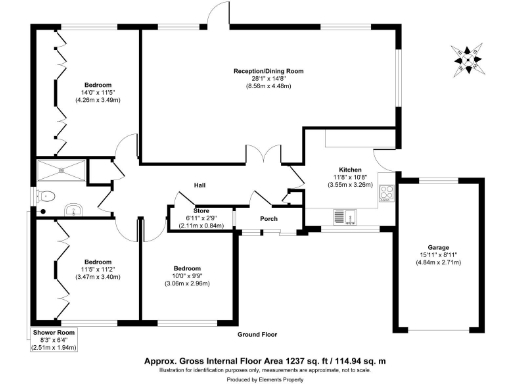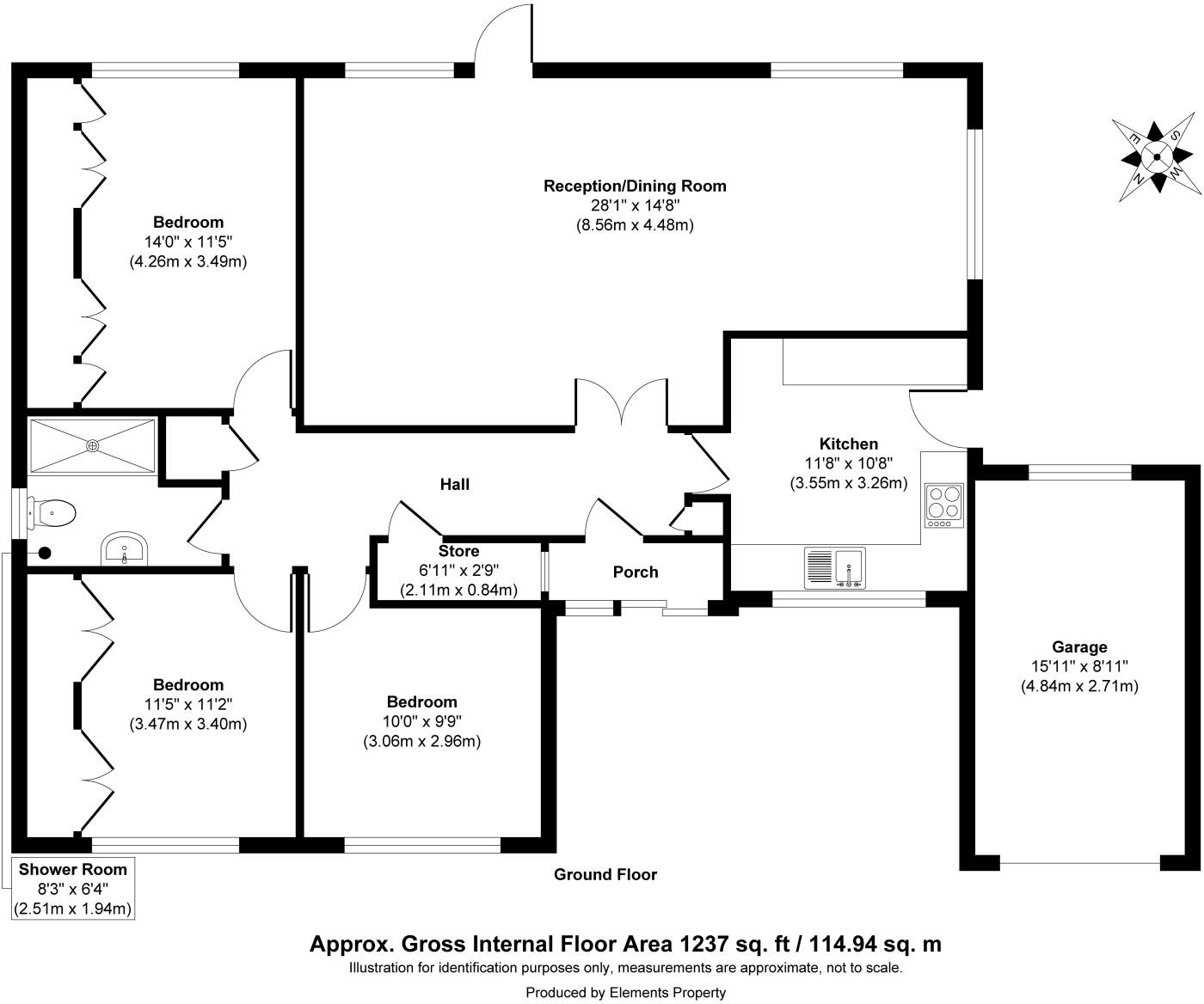Summary - 41 Ashtead KT21 2HG
3 bed 1 bath Bungalow
Spacious three-bed bungalow on a large plot with scope to extend, close to station and top schools.
Detached three-bedroom bungalow on a large, wraparound plot
Front-facing views over Ashtead Rye Meadow
Dual-aspect through lounge/dining room with rear garden outlook
Garage plus driveway parking for several cars
Requires renovation throughout; likely systems and cosmetic work
Scope to extend subject to planning permission (stpp)
Cavity walls assumed uninsulated; double glazing install date unknown
Single shower room only; council tax band is expensive
Set on a generous plot in a quiet Ashtead cul-de-sac, this detached three-bedroom bungalow sits opposite Rye Meadow and offers single-floor living with strong extension potential (stpp). The home’s dual-aspect through lounge, front-facing kitchen and two bedrooms maximise natural light and the rear garden provides private outdoor space with mature planting and a greenhouse. Garage and multi-car parking add practical convenience for daily life.
The property dates from the late 1960s/early 1970s and requires renovation throughout — cosmetic and likely systems updates are needed to bring it up to modern standards. Walls are cavity-built with assumed no added insulation and glazing is double but of unknown installation date; the heating is mains gas with boiler and radiators. There is one shower room serving three bedrooms, so reconfiguration could add value.
This freehold bungalow is especially well suited to downsizers wanting single-floor living, buyers seeking a renovation project with scope to extend (stpp), or families looking for proximity to highly rated schools and Ashtead station (about one mile). Local amenities, fast broadband and excellent mobile signal support modern working and family life. Note: council tax is high and the house will need investment to modernise and improve energy efficiency.
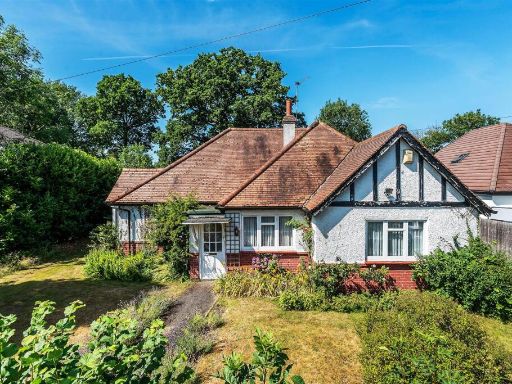 3 bedroom detached bungalow for sale in Harriotts Lane, Ashtead, KT21 — £775,000 • 3 bed • 1 bath • 1235 ft²
3 bedroom detached bungalow for sale in Harriotts Lane, Ashtead, KT21 — £775,000 • 3 bed • 1 bath • 1235 ft²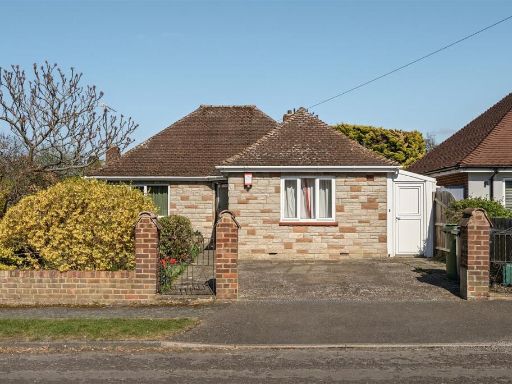 3 bedroom detached bungalow for sale in West Farm Close, Ashtead, KT21 — £650,000 • 3 bed • 1 bath • 864 ft²
3 bedroom detached bungalow for sale in West Farm Close, Ashtead, KT21 — £650,000 • 3 bed • 1 bath • 864 ft²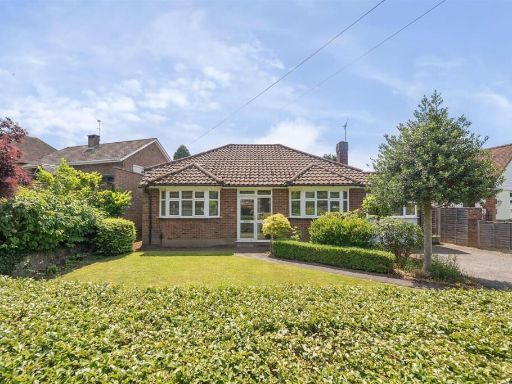 2 bedroom detached bungalow for sale in Hillside Road, Ashtead, KT21 — £795,000 • 2 bed • 1 bath • 1108 ft²
2 bedroom detached bungalow for sale in Hillside Road, Ashtead, KT21 — £795,000 • 2 bed • 1 bath • 1108 ft²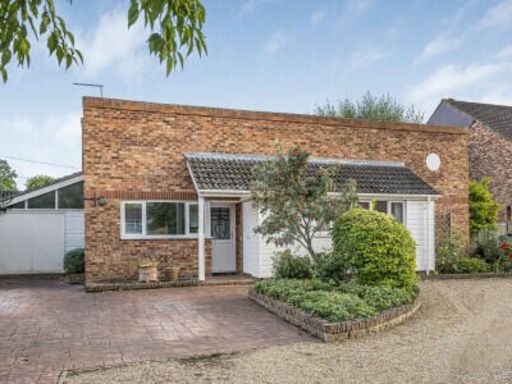 3 bedroom bungalow for sale in Ashtead, KT21 — £947,500 • 3 bed • 2 bath • 1216 ft²
3 bedroom bungalow for sale in Ashtead, KT21 — £947,500 • 3 bed • 2 bath • 1216 ft²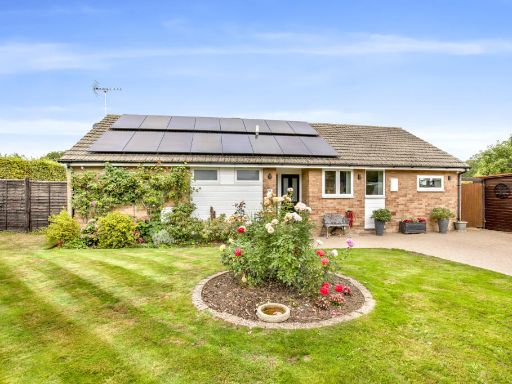 3 bedroom bungalow for sale in Ashtead, KT21 — £845,000 • 3 bed • 2 bath • 1664 ft²
3 bedroom bungalow for sale in Ashtead, KT21 — £845,000 • 3 bed • 2 bath • 1664 ft²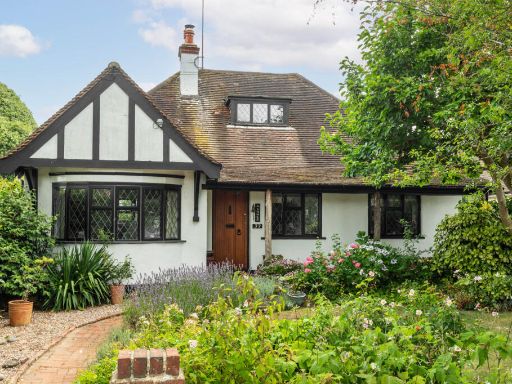 3 bedroom bungalow for sale in Ashtead, KT21 — £825,000 • 3 bed • 2 bath • 1429 ft²
3 bedroom bungalow for sale in Ashtead, KT21 — £825,000 • 3 bed • 2 bath • 1429 ft²