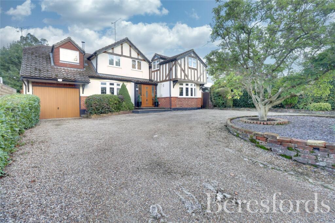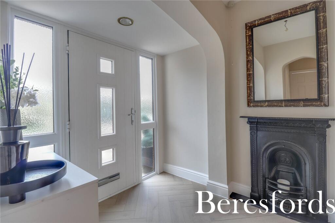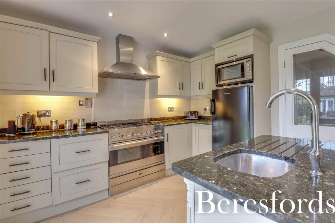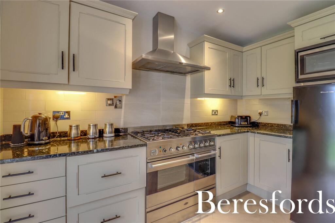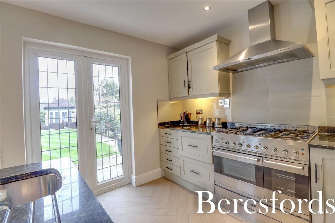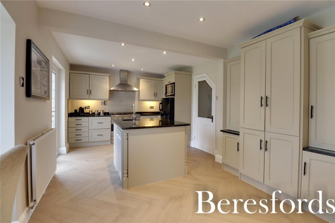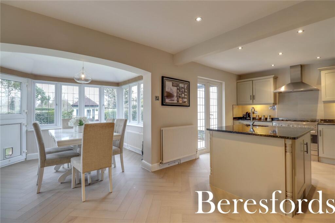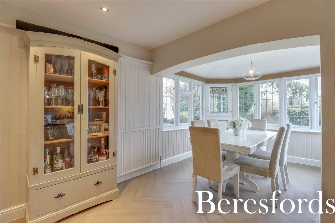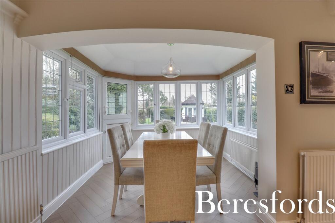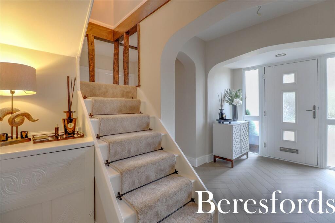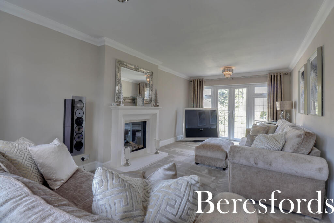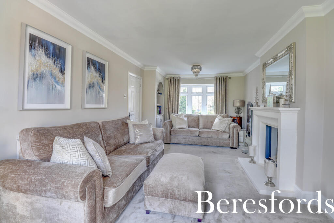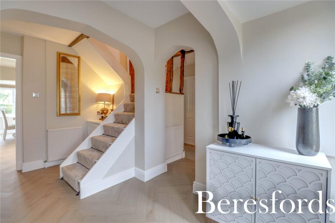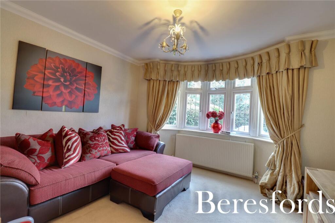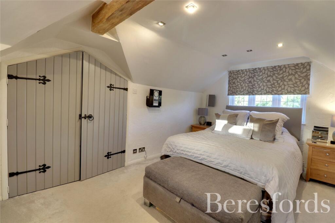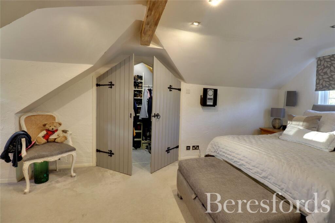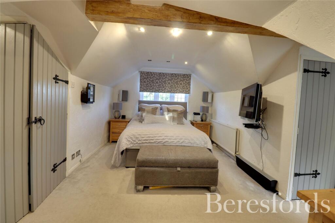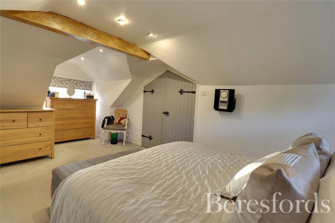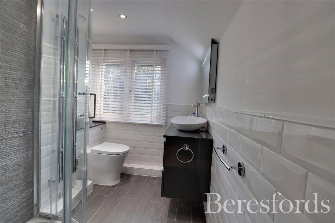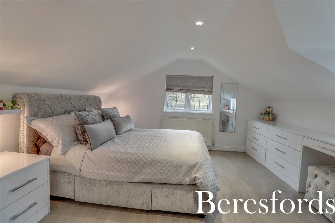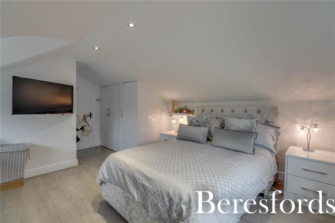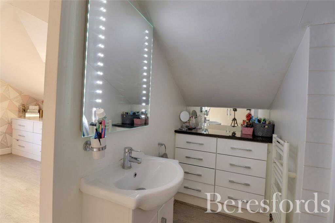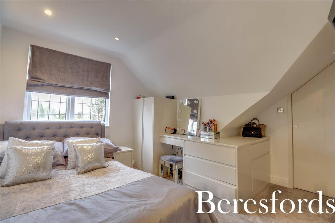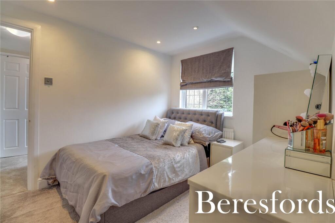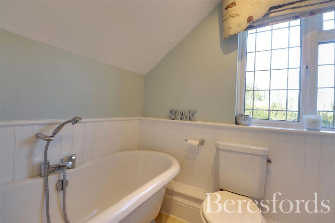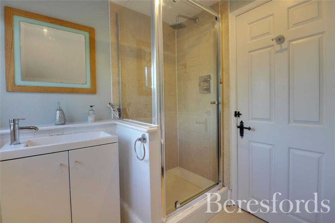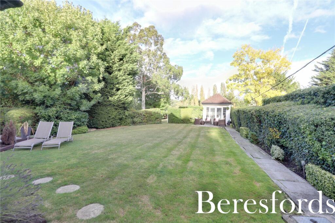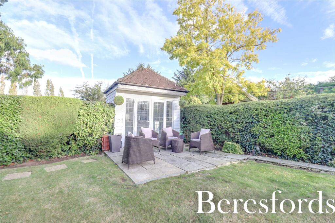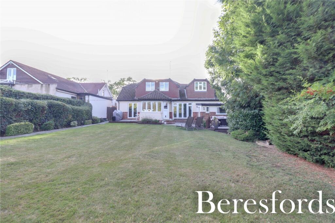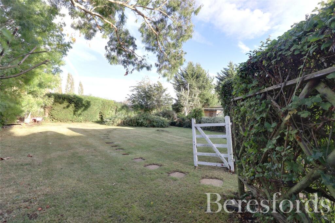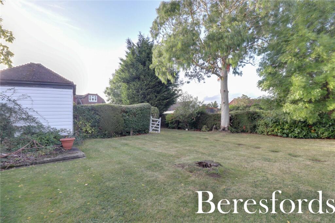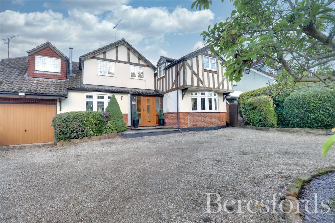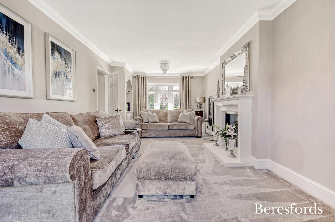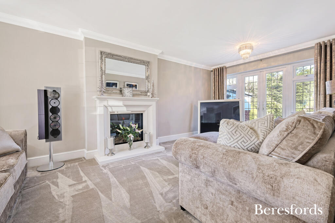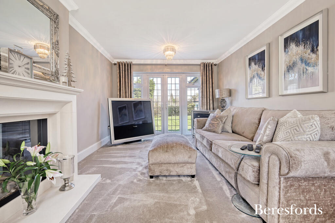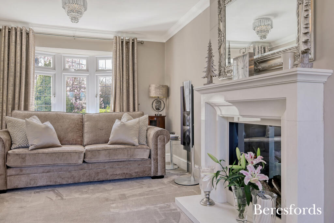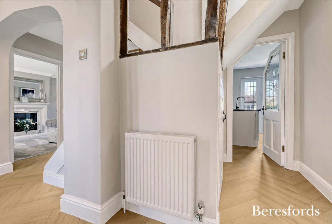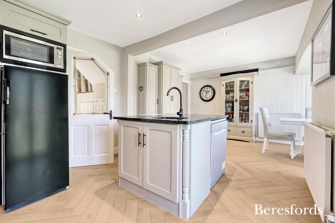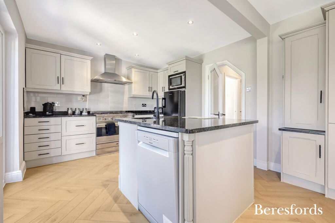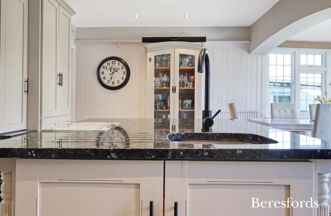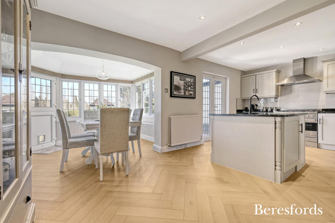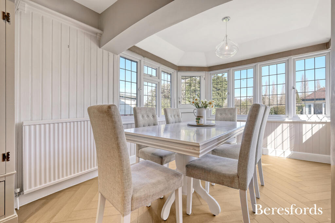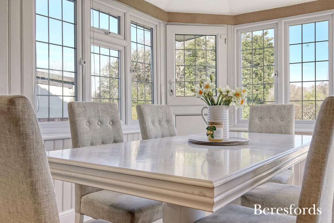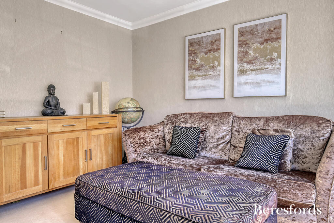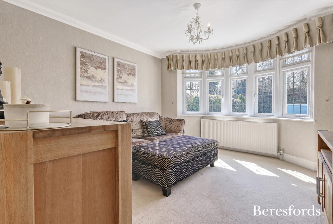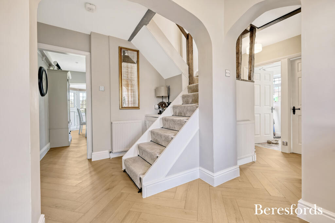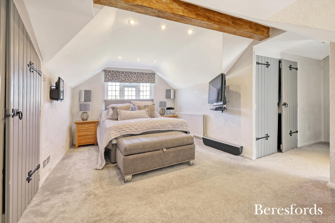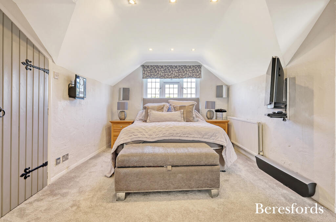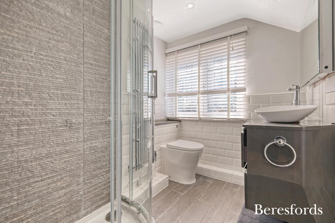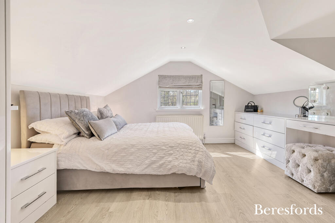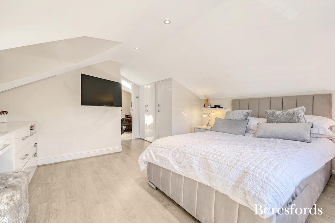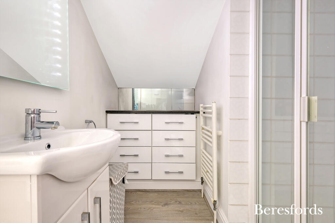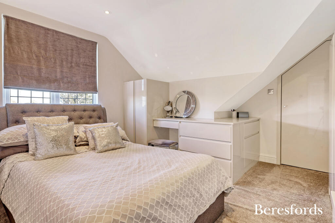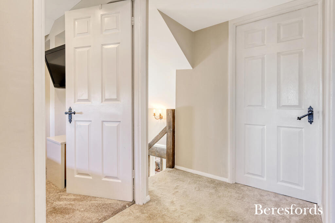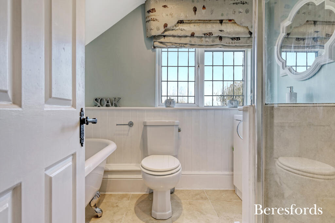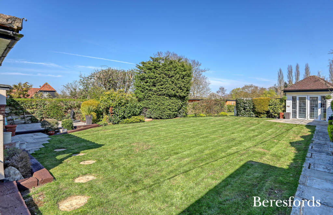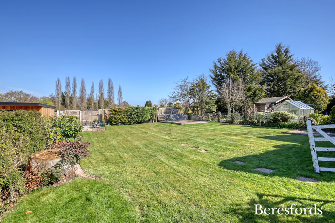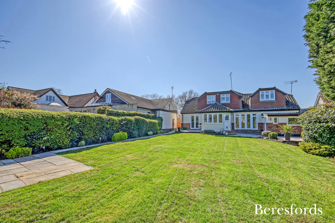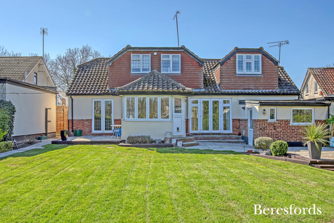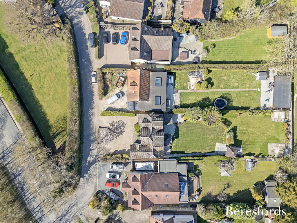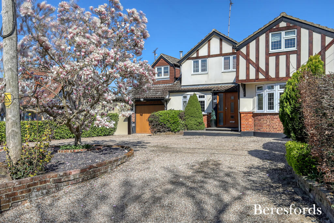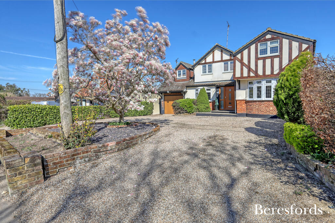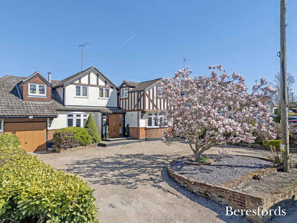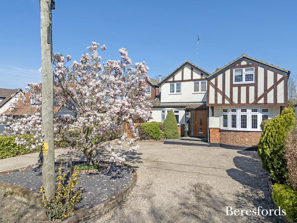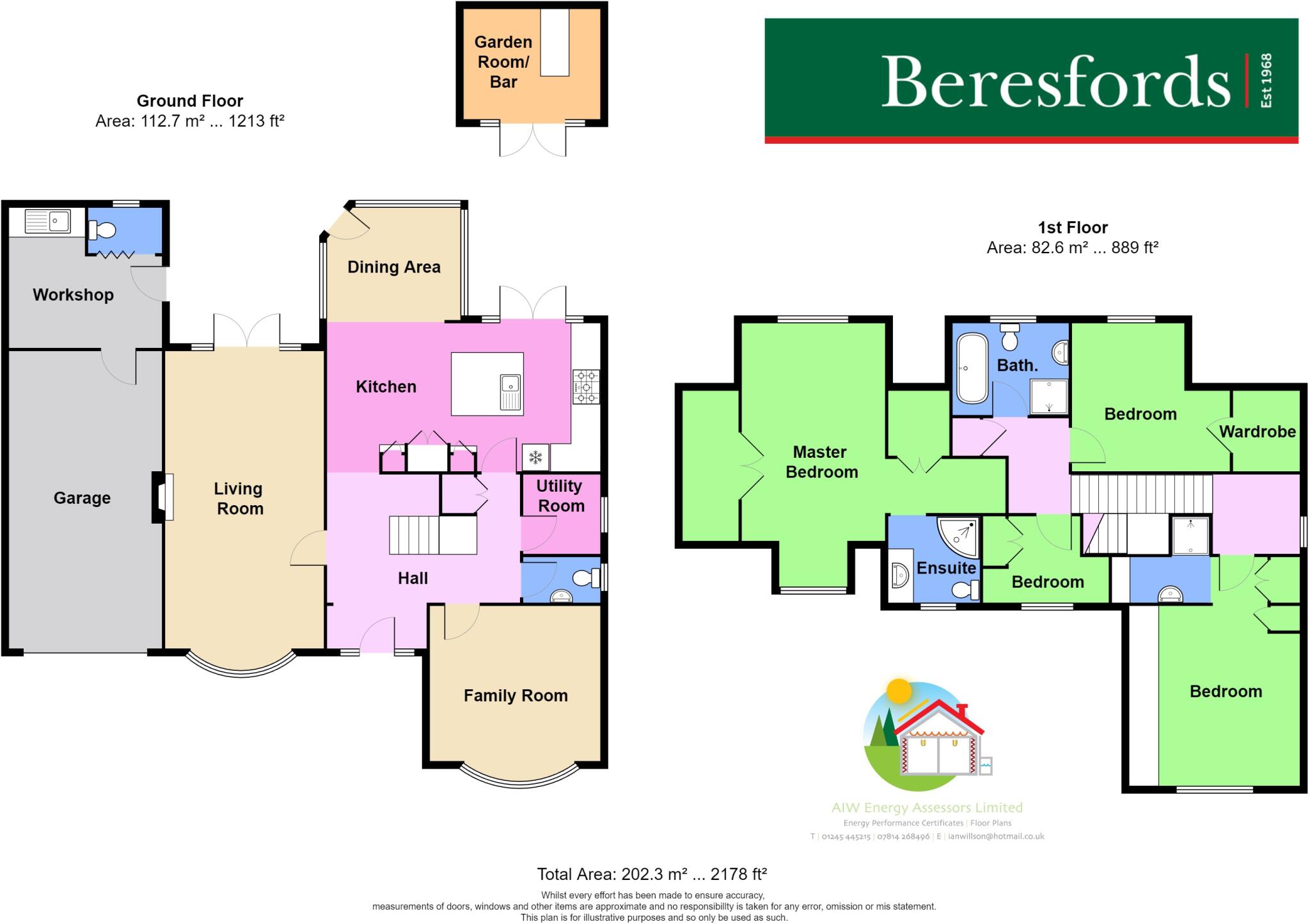Summary - 560 RAYLEIGH ROAD HUTTON BRENTWOOD CM13 1SG
4 bed 3 bath Detached
Spacious four-bedroom Tudor home with planning permission and large private garden.
Planning consent for 6m rear extension and full roof restoration (Ref: SHS230261)
Extensive, mostly private rear garden with summerhouse/bar and raised patio
Sweeping carriage driveway; off-street parking for several vehicles and single garage
Recently redecorated throughout; open-plan kitchen/diner and three reception rooms
Four bedrooms, three bathrooms; large landing useful as home office or play space
Solid brick construction (as built) — likely no cavity insulation; thermal upgrade may be needed
Large workshop/storage with electrics and plumbing; incorporated into extension plans
Council tax rated expensive — factor into running costs
This detached four-bedroom Tudor Revival house on Rayleigh Road offers a rare mix of period character and practical family space. Recently redecorated throughout, the home provides immediate comfort while offering scope to extend and personalise. The large, mostly private rear garden, summerhouse/bar and sweeping carriage driveway suit families who want outdoor space and generous parking.
Planning consent is already granted for a 6m single-storey rear extension, full roof restoration and demolition of an existing single-storey element (Ref: SHS230261). The ground floor’s open-plan kitchen/diner, separate lounge with bay window and an extra reception room create flexible living zones for family life and homeworking. A sizable first-floor landing can function as a study or play area.
Practical points to note: the property dates from around 1950 and is of solid brick construction (no assumed cavity insulation), and the approved works include complete roof restoration and demolition/rebuild of a single-storey section. Council tax is described as expensive. For buyers seeking move-in ready decoration combined with further value-add via the approved extension, this home presents a clear development opportunity in a well-connected suburb.
Located between Shenfield and Billericay stations with fast London links and good road access to the M25/A12, the house is convenient for commuting. Local schools rated Good and independent options nearby make this a strong family-oriented location.
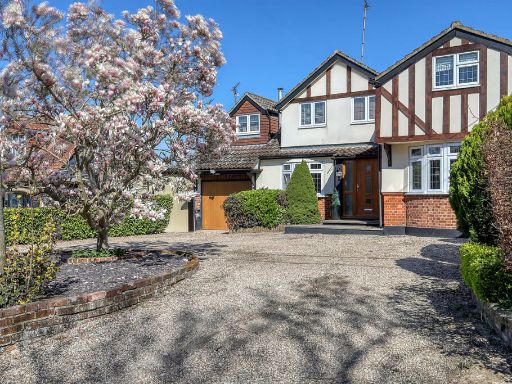 4 bedroom detached house for sale in Rayleigh Road, Brentwood, CM13 — £900,000 • 4 bed • 3 bath • 2178 ft²
4 bedroom detached house for sale in Rayleigh Road, Brentwood, CM13 — £900,000 • 4 bed • 3 bath • 2178 ft²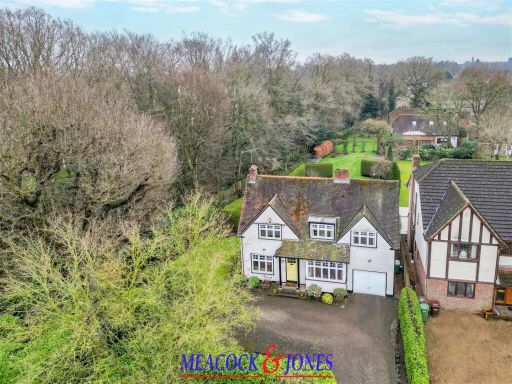 4 bedroom detached house for sale in Shenfield Gardens, Hutton, Brentwood, CM13 — £1,295,000 • 4 bed • 2 bath • 1620 ft²
4 bedroom detached house for sale in Shenfield Gardens, Hutton, Brentwood, CM13 — £1,295,000 • 4 bed • 2 bath • 1620 ft²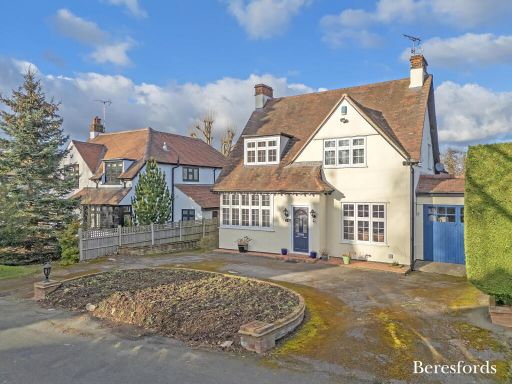 4 bedroom detached house for sale in Shenfield Gardens, Hutton, CM13 — £1,100,000 • 4 bed • 2 bath • 2088 ft²
4 bedroom detached house for sale in Shenfield Gardens, Hutton, CM13 — £1,100,000 • 4 bed • 2 bath • 2088 ft²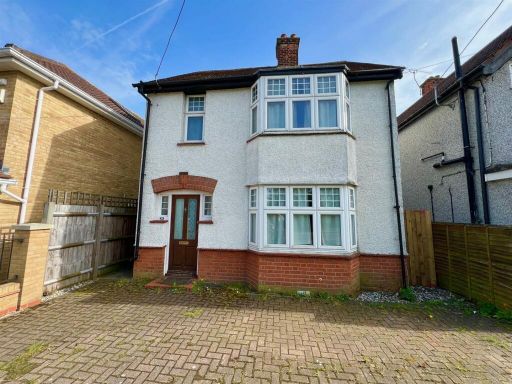 3 bedroom detached house for sale in Rayleigh Road, Hutton, Brentwood, CM13 — £500,000 • 3 bed • 1 bath • 906 ft²
3 bedroom detached house for sale in Rayleigh Road, Hutton, Brentwood, CM13 — £500,000 • 3 bed • 1 bath • 906 ft²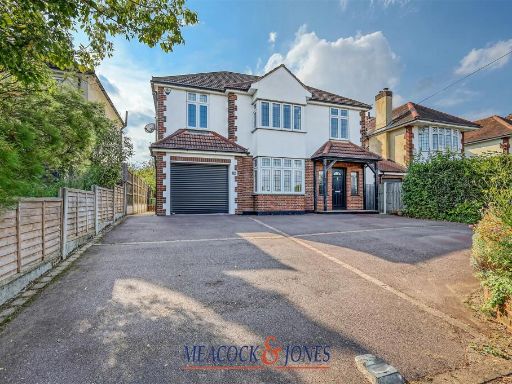 4 bedroom detached house for sale in Chelmsford Road, Shenfield, Brentwood, CM15 — £1,185,000 • 4 bed • 2 bath • 1956 ft²
4 bedroom detached house for sale in Chelmsford Road, Shenfield, Brentwood, CM15 — £1,185,000 • 4 bed • 2 bath • 1956 ft²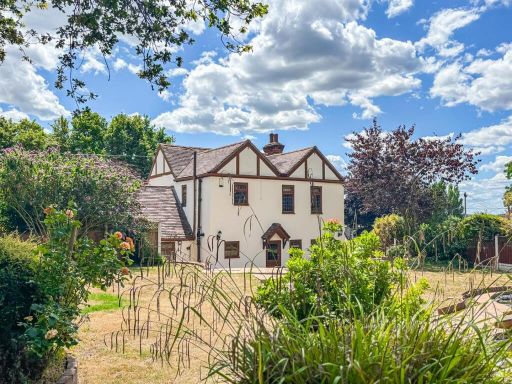 4 bedroom detached house for sale in Hockley Road, Rayleigh, SS6 — £650,000 • 4 bed • 2 bath • 1321 ft²
4 bedroom detached house for sale in Hockley Road, Rayleigh, SS6 — £650,000 • 4 bed • 2 bath • 1321 ft²



































































































































































































































































