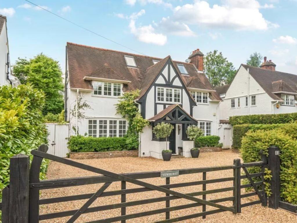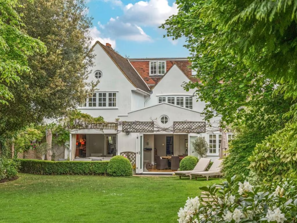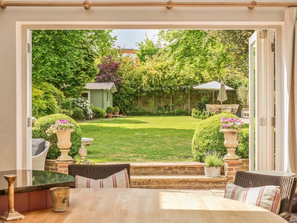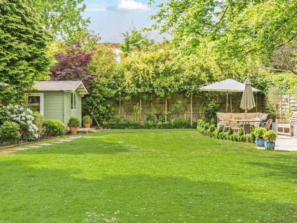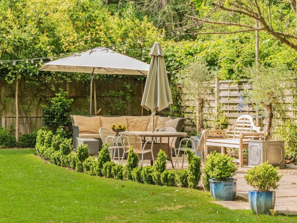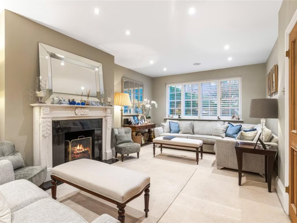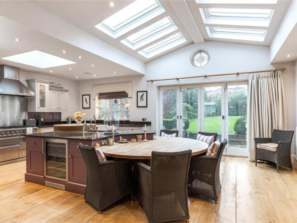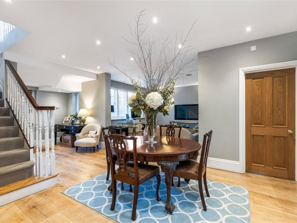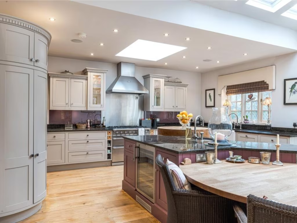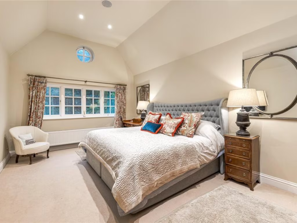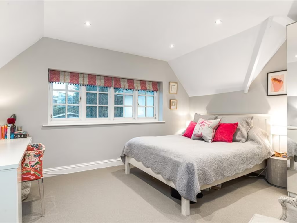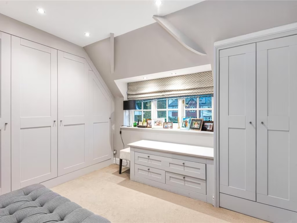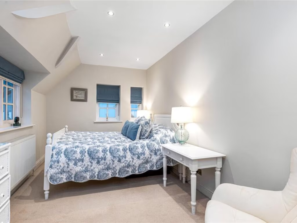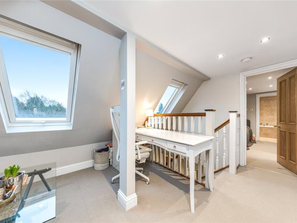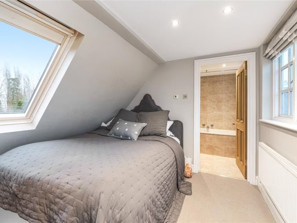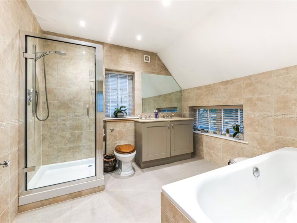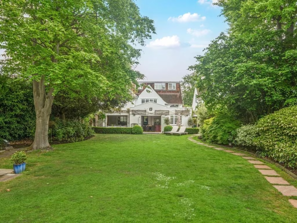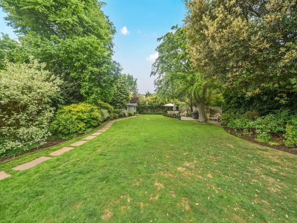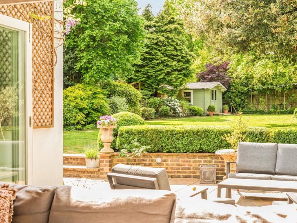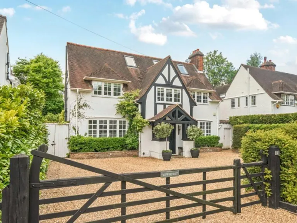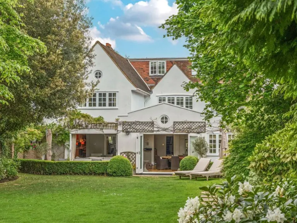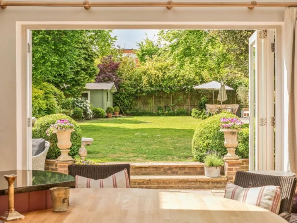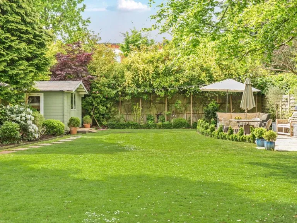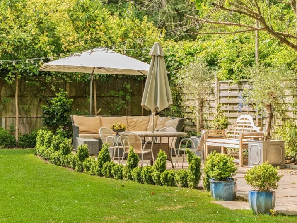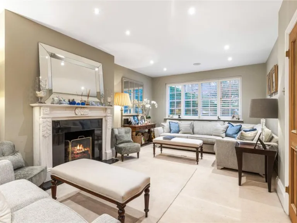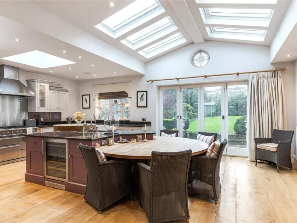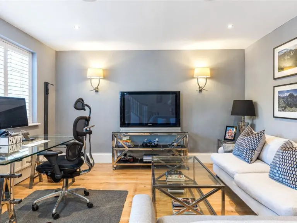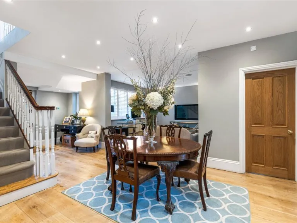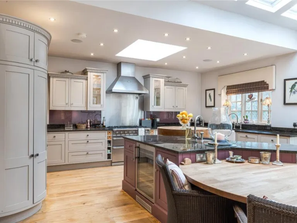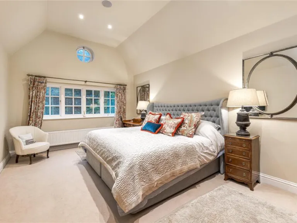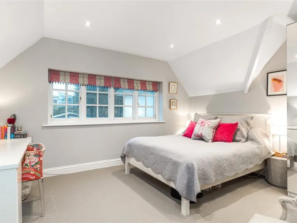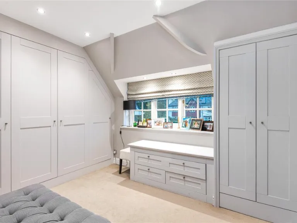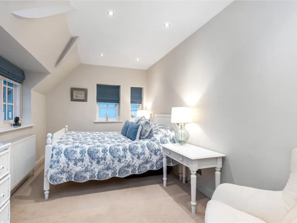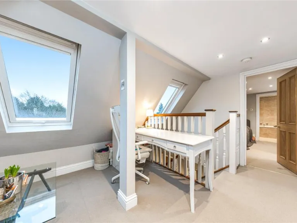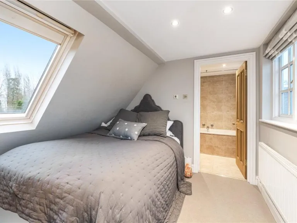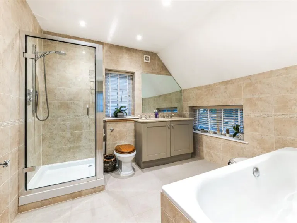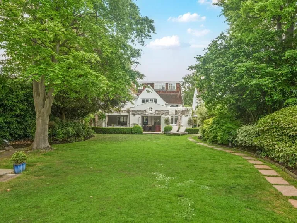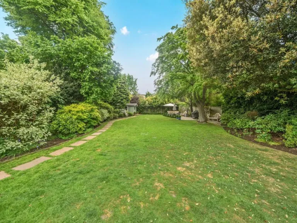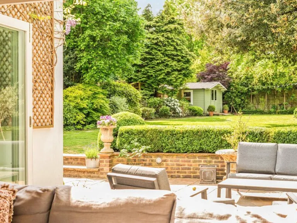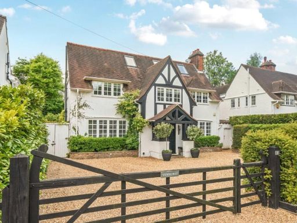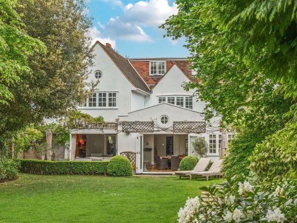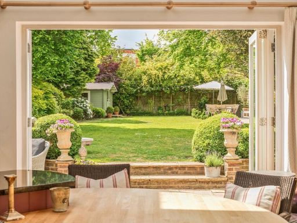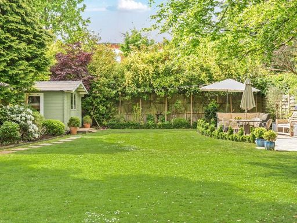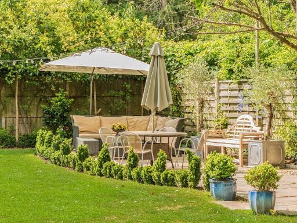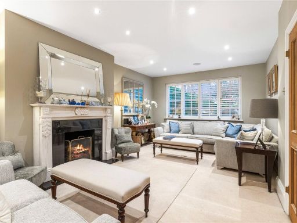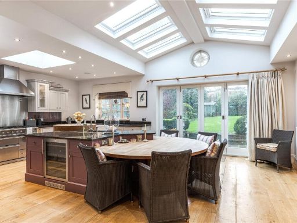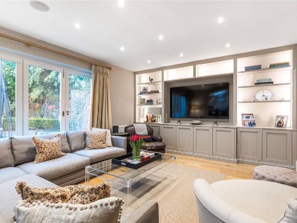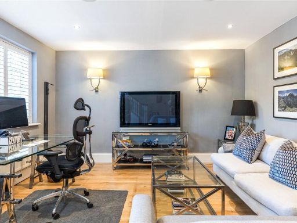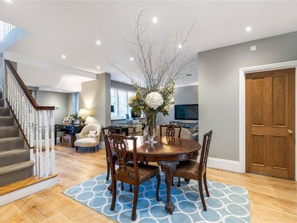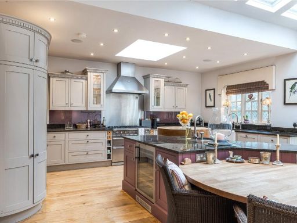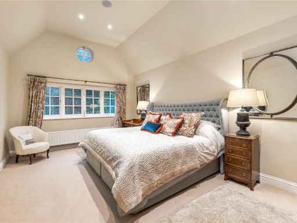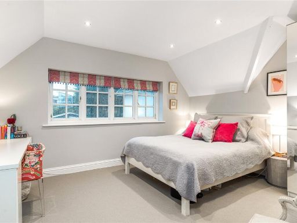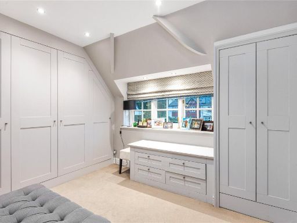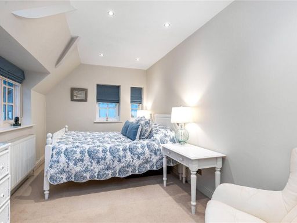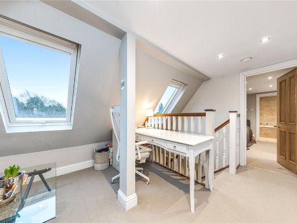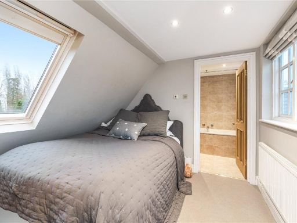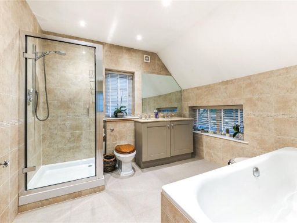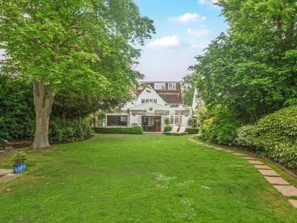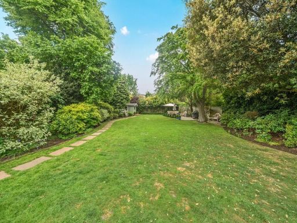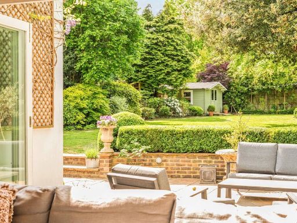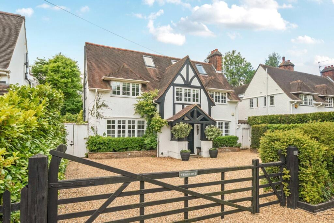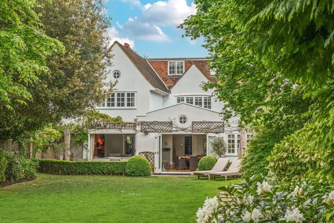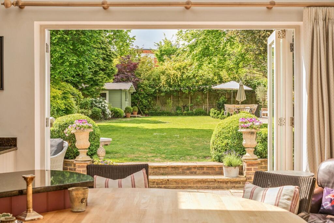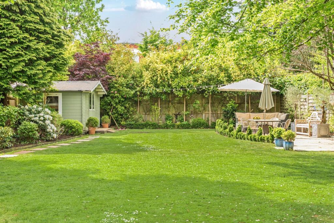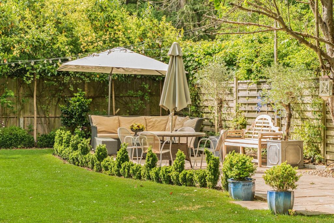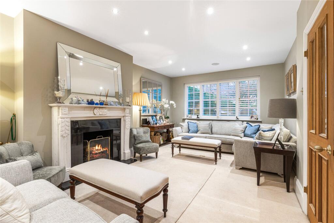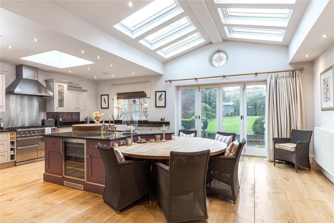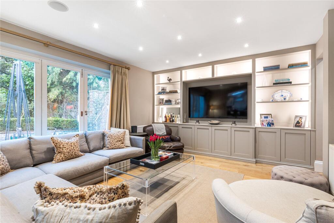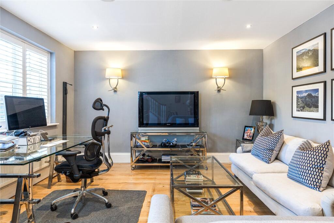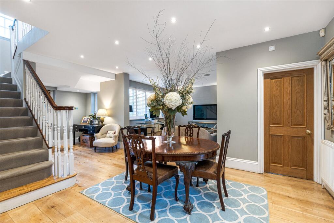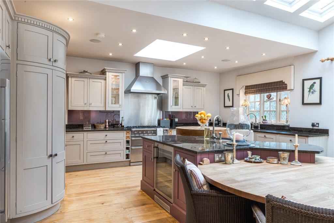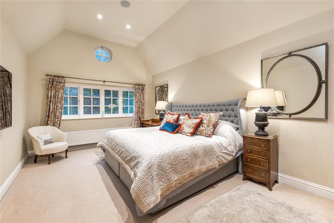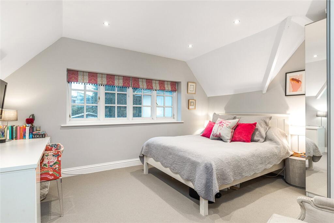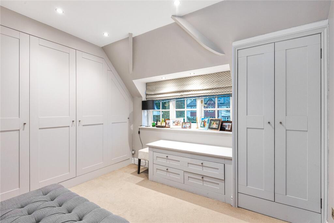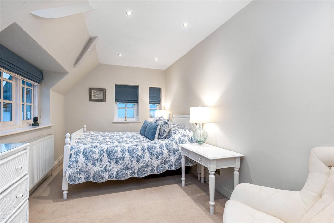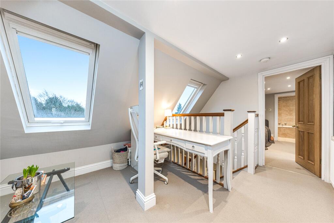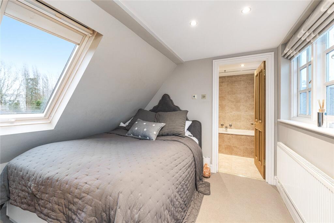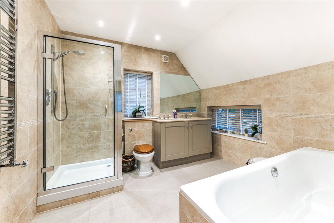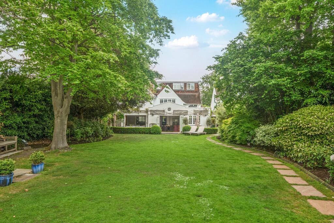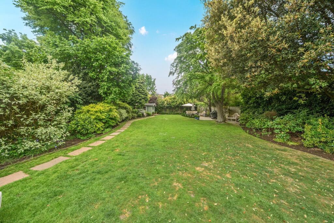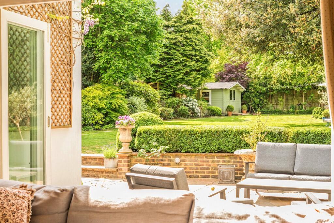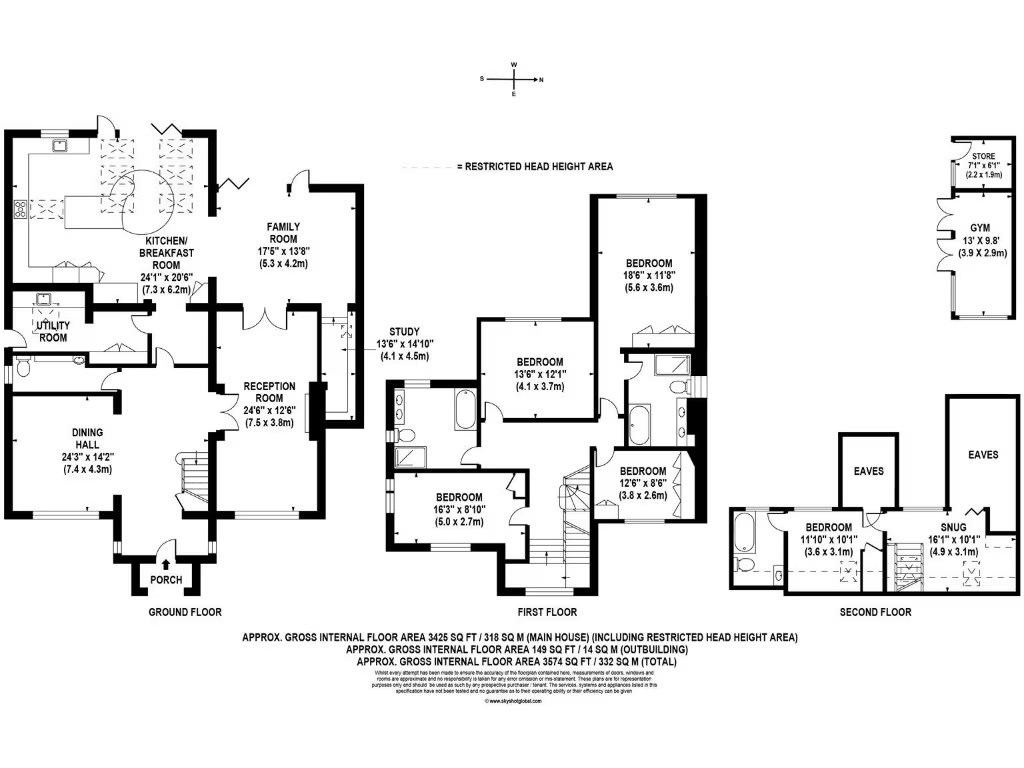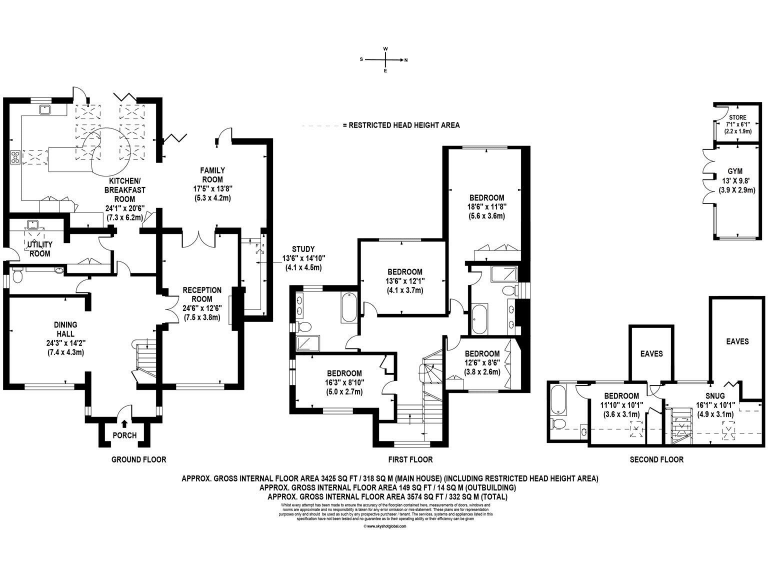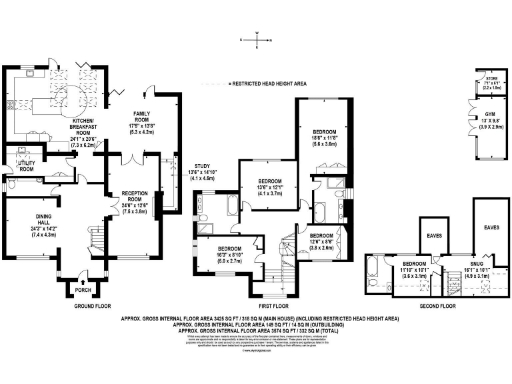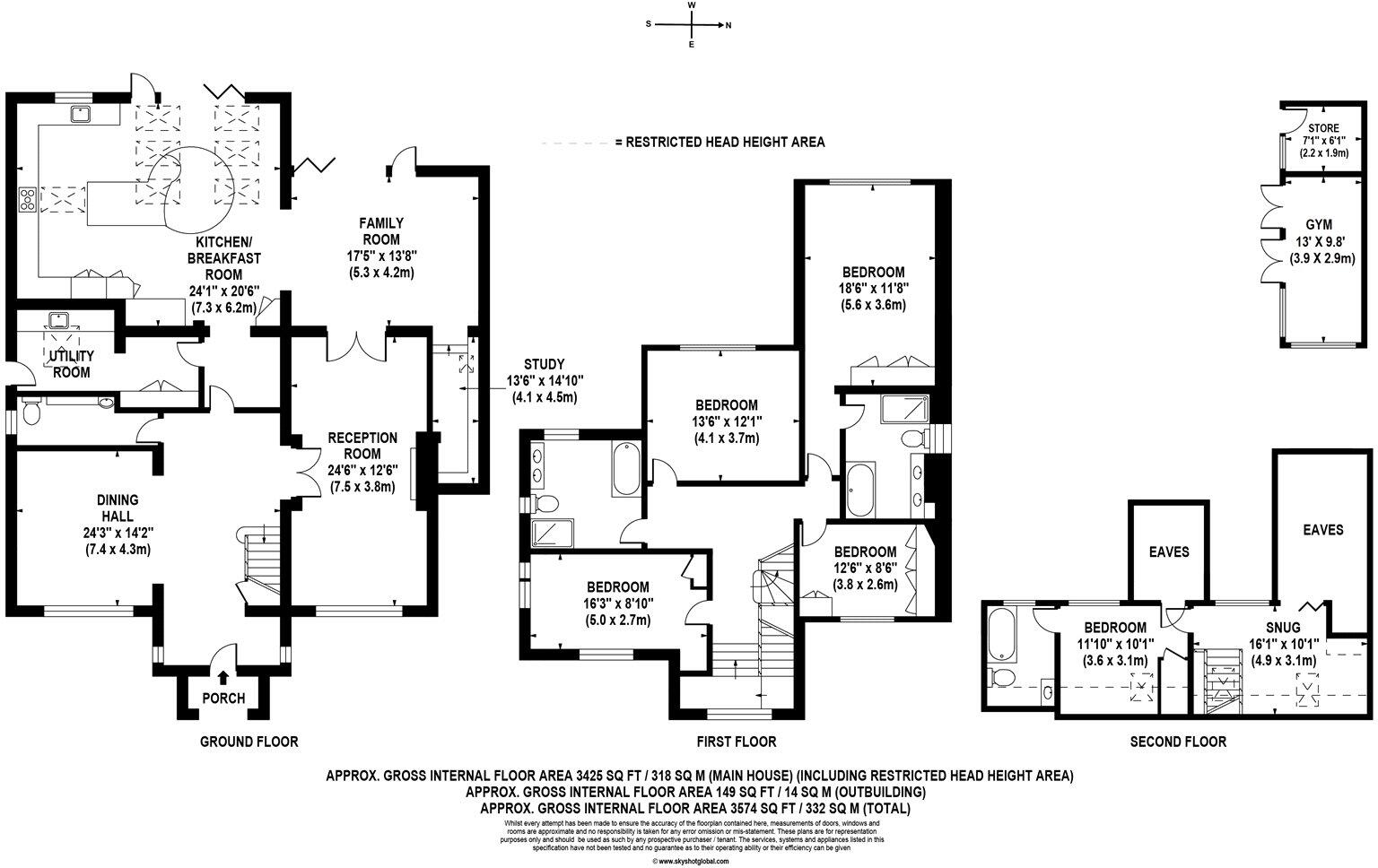Summary - 7 LITTLEWORTH AVENUE ESHER KT10 9PB
5 bed 3 bath Detached
Spacious five-bedroom house with private west-facing garden and gated parking.
- Approximately 3,574 sq ft of living space over multiple levels
- Five bedrooms, three bathrooms, plus study and snug
- Large private west-facing garden with two patios
- Open-plan kitchen/breakfast/family room with vaulted ceilings
- Gated driveway providing off-street parking for several cars
- Purpose-built garden store/gym with power and lighting
- Slow broadband speeds; council tax listed as very expensive
- Local recorded crime level is above average
Set on a prestigious private road in Esher, this Tudor‑style detached house offers generous family living across approximately 3,574 sq ft. The property combines period character — triple gables, exposed timber detailing and a fireplace — with a large, light-filled open-plan kitchen/breakfast/family room and vaulted ceilings, ideal for everyday life and entertaining.
The west-facing garden is private, mature and landscaped, with two large patios and a purpose-built garden store/gym with power and lighting. Gated off-street parking accommodates several cars, providing secure convenience for a busy household. The layout includes a ground-floor study/dining hall, utility room and guest WC for practical family use.
Bedrooms are arranged over multiple levels: an elegant principal suite with en‑suite and garden views, three further double bedrooms served by a family bathroom, plus a top-floor fifth bedroom with en‑suite and adjoining snug. The generous room counts and attic/storage space give flexibility for home working, hobbies or family life.
Practical considerations: the house is freehold and lies in a very affluent area with strong schooling options nearby. Note issues that may affect future running costs or choices: council tax is very expensive, broadband speeds are slow, and local recorded crime is above average. Buyers seeking modern connectivity or the highest energy efficiency should allow for potential upgrades.
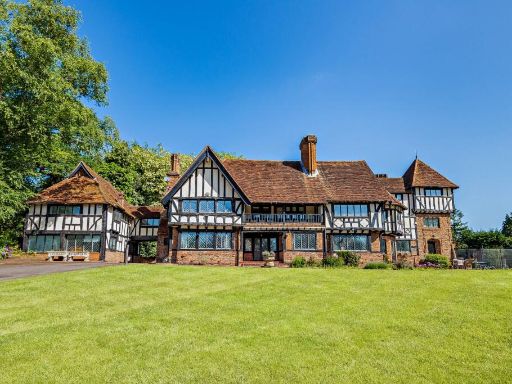 6 bedroom detached house for sale in Blackhills, Esher, Surrey, KT10 — £5,950,000 • 6 bed • 5 bath • 7174 ft²
6 bedroom detached house for sale in Blackhills, Esher, Surrey, KT10 — £5,950,000 • 6 bed • 5 bath • 7174 ft²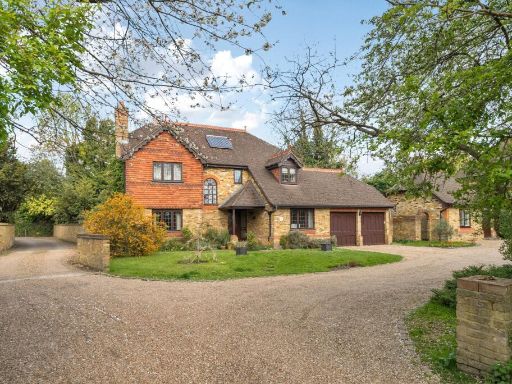 5 bedroom detached house for sale in Lower Green Road, Esher, KT10 — £1,300,000 • 5 bed • 3 bath • 2015 ft²
5 bedroom detached house for sale in Lower Green Road, Esher, KT10 — £1,300,000 • 5 bed • 3 bath • 2015 ft²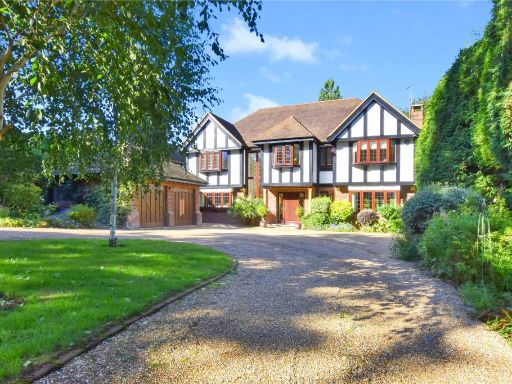 5 bedroom detached house for sale in The Warren, East Horsley, KT24 — £2,795,000 • 5 bed • 4 bath • 4545 ft²
5 bedroom detached house for sale in The Warren, East Horsley, KT24 — £2,795,000 • 5 bed • 4 bath • 4545 ft²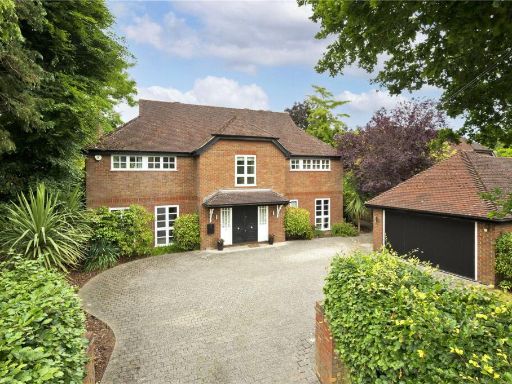 6 bedroom detached house for sale in Littleworth Avenue, Esher, Surrey, KT10 — £2,750,000 • 6 bed • 4 bath • 3986 ft²
6 bedroom detached house for sale in Littleworth Avenue, Esher, Surrey, KT10 — £2,750,000 • 6 bed • 4 bath • 3986 ft²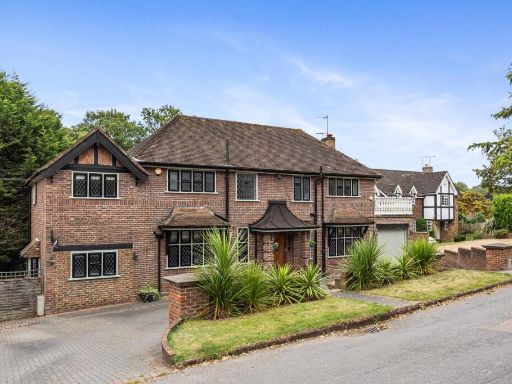 5 bedroom detached house for sale in Pelhams Walk, Esher, Surrey, KT10 — £1,850,000 • 5 bed • 2 bath • 2625 ft²
5 bedroom detached house for sale in Pelhams Walk, Esher, Surrey, KT10 — £1,850,000 • 5 bed • 2 bath • 2625 ft²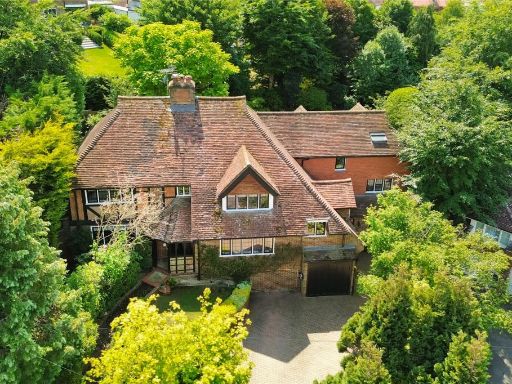 4 bedroom detached house for sale in Vincent Close, Esher, Surrey, KT10 — £2,000,000 • 4 bed • 2 bath • 3125 ft²
4 bedroom detached house for sale in Vincent Close, Esher, Surrey, KT10 — £2,000,000 • 4 bed • 2 bath • 3125 ft²