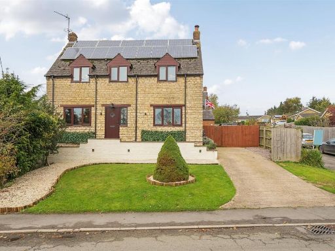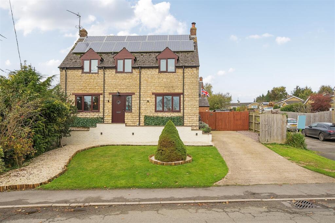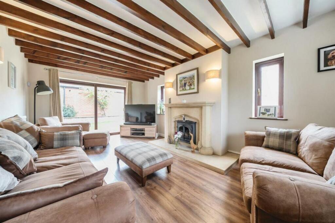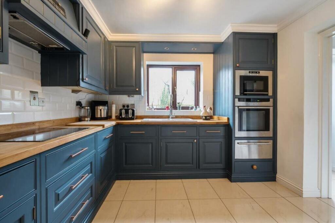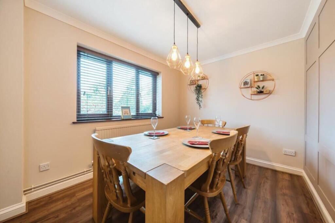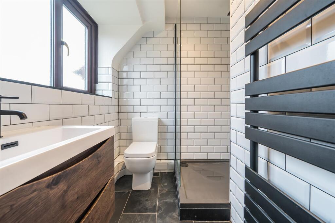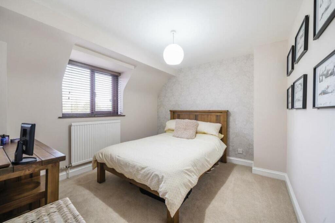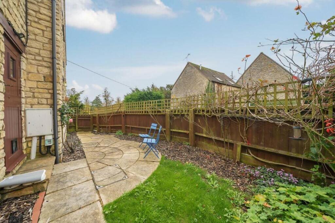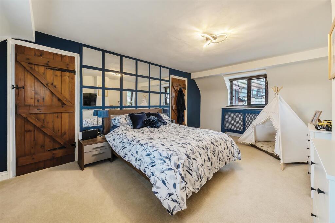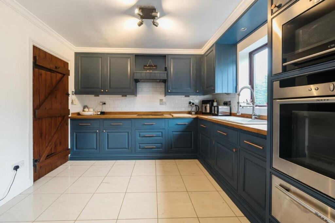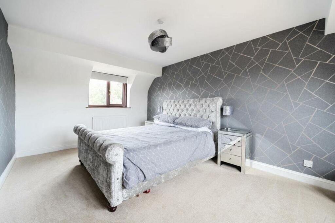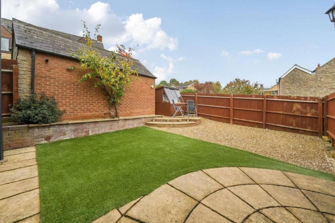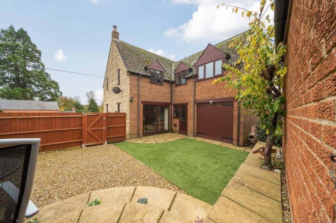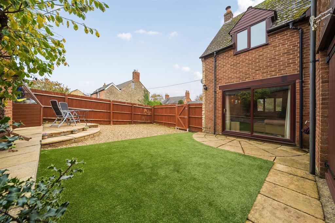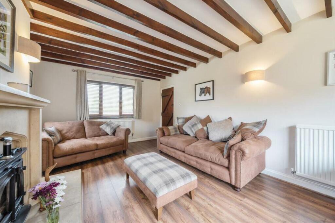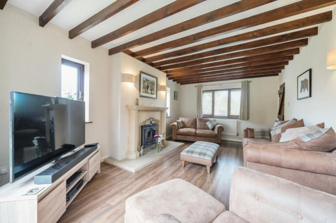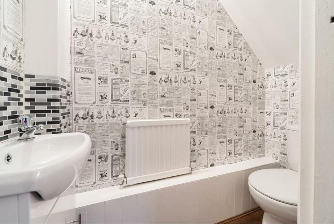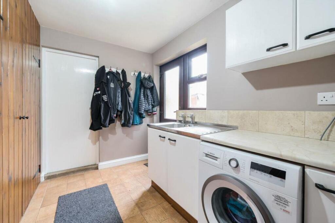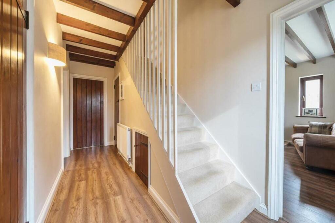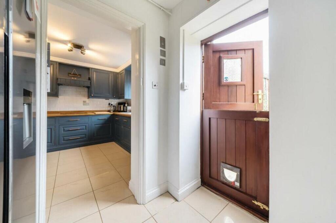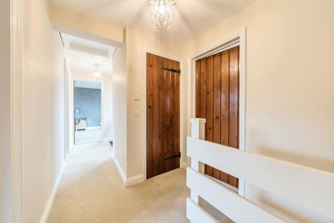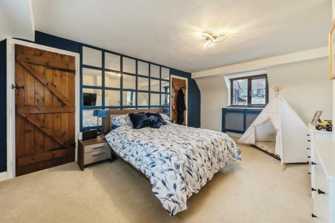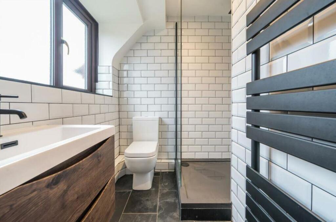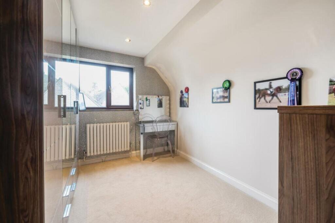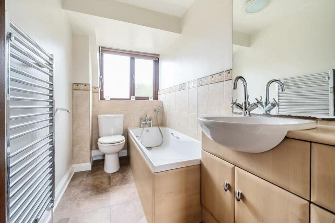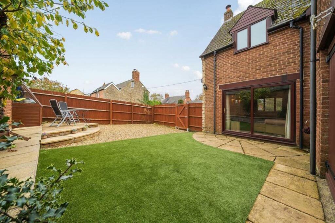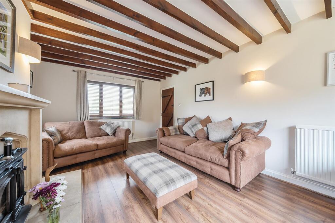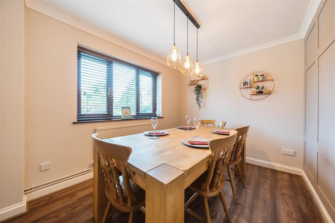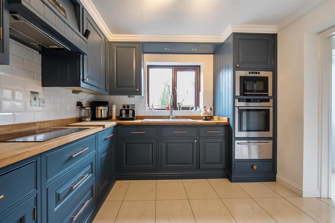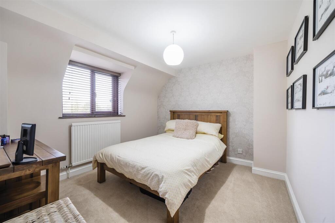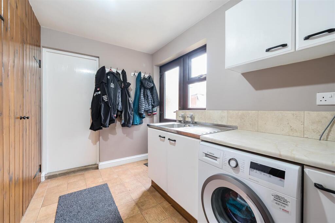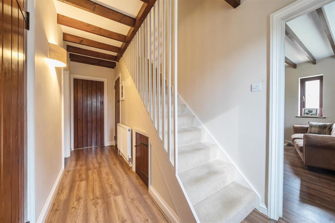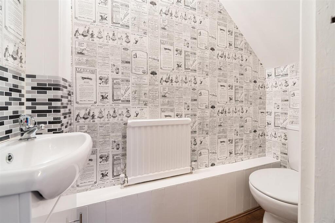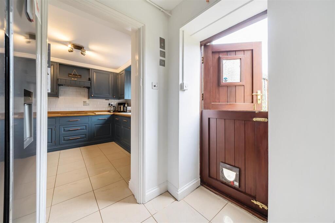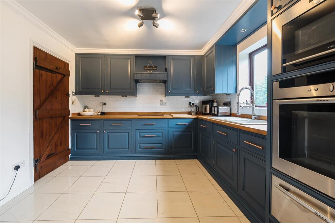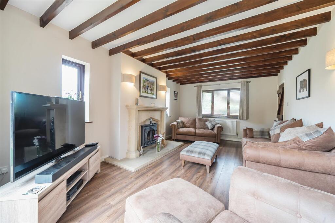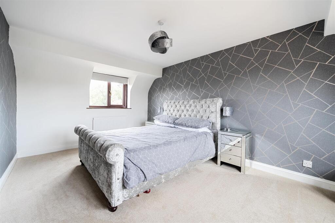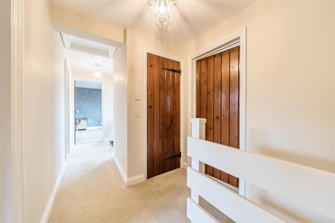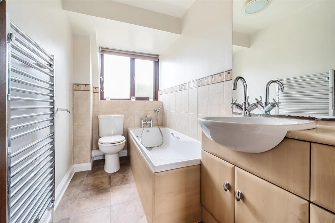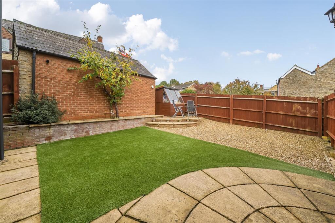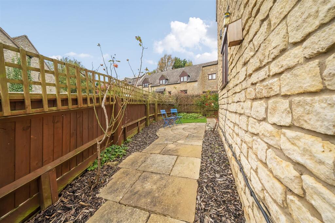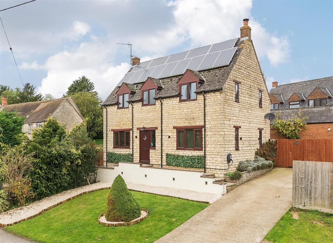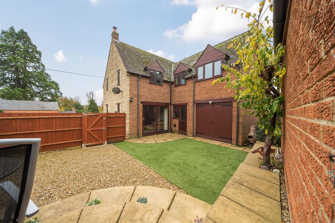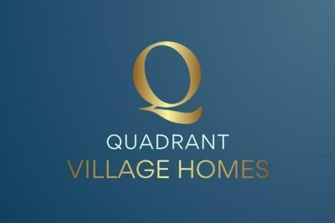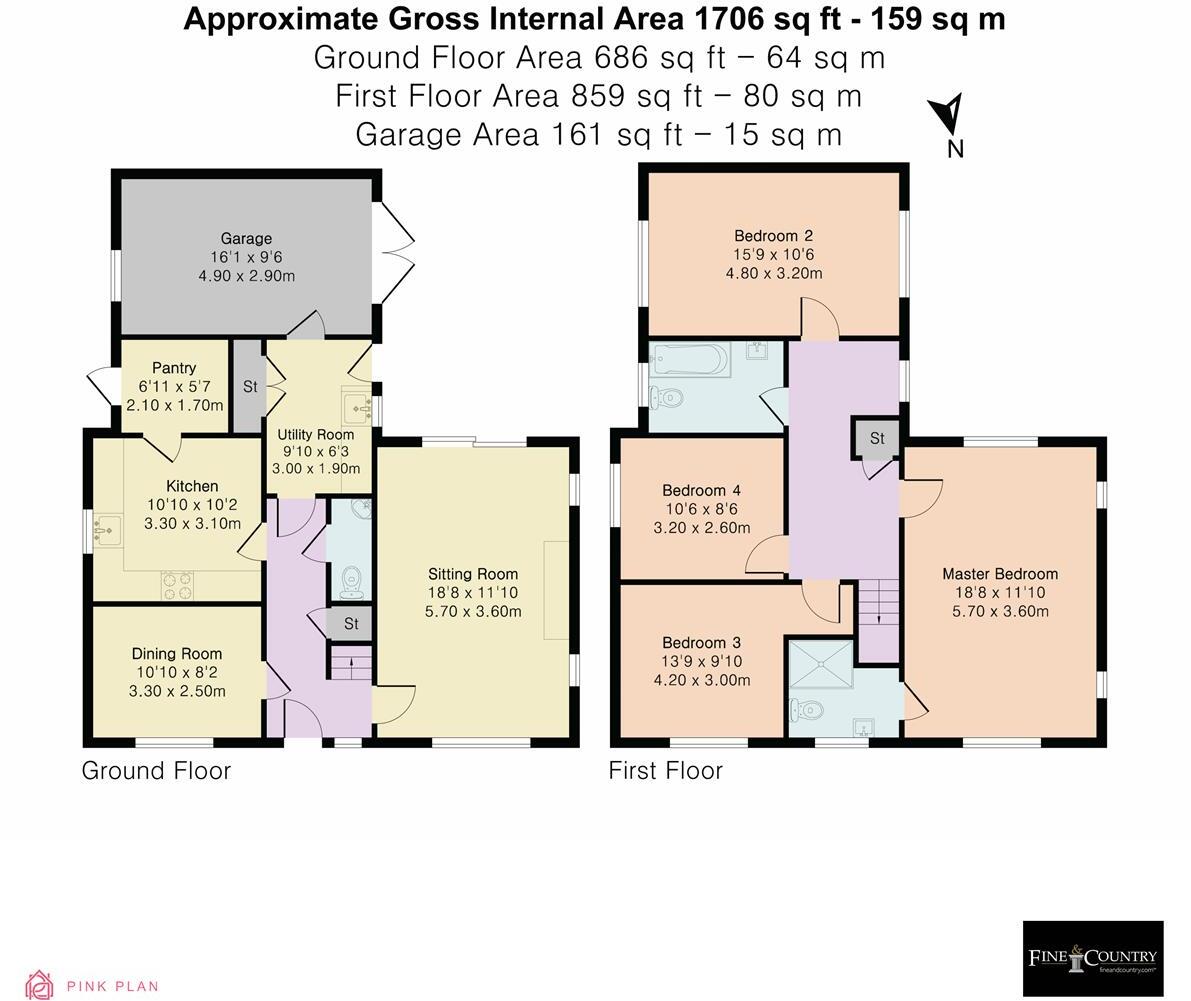Summary - 45 WAPPENHAM ROAD HELMDON BRACKLEY NN13 5QA
4 bed 2 bath House
Characterful four-bedroom village house with solar, garage and easy-care gardens.
Owned rooftop solar panels with feed-in tariff reducing electricity costs
EV charger and integral garage; ample off-road driveway parking
Triple-aspect sitting room; separate kitchen/dining and utility/boot room
Low-maintenance, enclosed gardens with patio, artificial lawn and potting shed
Easement over front grass owned by Highways for vehicle access
Oil-fired boiler and radiators — heating not on mains gas
Average broadband speeds; excellent mobile signal in the village
Council tax described as expensive; built 1983–1990 (period of construction)
Set in the sought-after village of Helmdon, this detached four-bedroom home blends period stone character with practical family living. The triple-aspect sitting room and separate kitchen/dining area provide versatile space for family life and entertaining, while low-maintenance gardens and a courtyard make outdoor upkeep straightforward.
Practical features include owned solar panels with a feed-in tariff and a garage with an EV charger, both helping running costs and everyday convenience. The property sits on a decent plot with ample driveway parking; note the front grass is owned by Highways with an easement allowing vehicular access across it.
The house is freehold, built in the 1980s, with oil-fired central heating to radiators and double glazing. These fabric and energy features support comfortable year-round living, but buyers should note reliance on oil heating and that council tax is high. Broadband speeds are average; mobile signal is excellent.
This home will suit growing families or buyers seeking a village lifestyle with strong local amenities: a highly regarded primary school, a village pub and good road and rail links to Banbury, Milton Keynes and London. The layout and plot also offer scope for modest updating or reconfiguration to personalise the space.
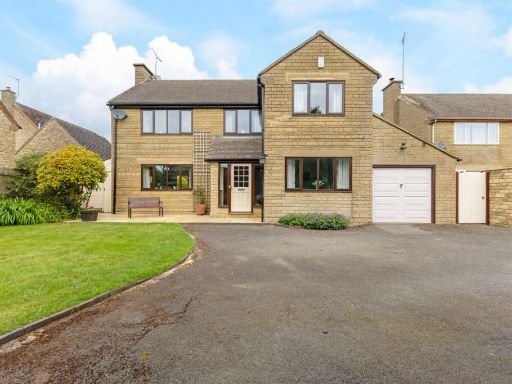 5 bedroom detached house for sale in Wappenham Road Helmdon Brackley, Northamptonshire, NN13 5QA, NN13 — £750,000 • 5 bed • 2 bath • 2245 ft²
5 bedroom detached house for sale in Wappenham Road Helmdon Brackley, Northamptonshire, NN13 5QA, NN13 — £750,000 • 5 bed • 2 bath • 2245 ft²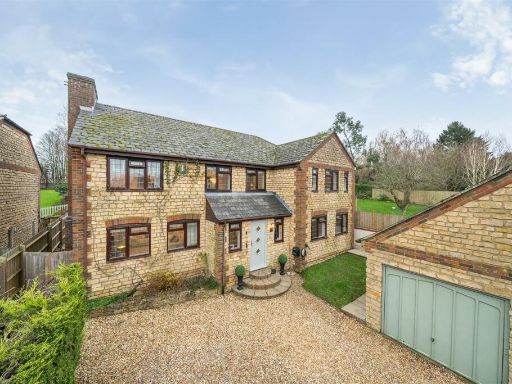 5 bedroom detached house for sale in Church Street, Helmdon, NN13 — £950,000 • 5 bed • 3 bath • 2429 ft²
5 bedroom detached house for sale in Church Street, Helmdon, NN13 — £950,000 • 5 bed • 3 bath • 2429 ft²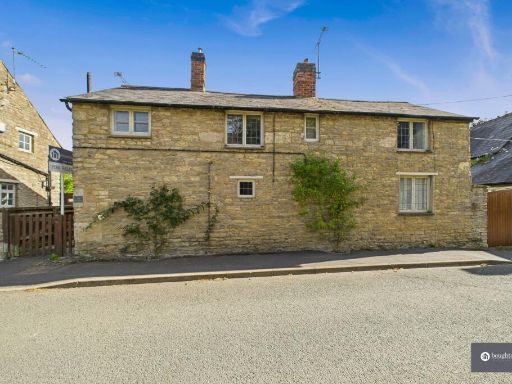 4 bedroom detached house for sale in Wappenham Road, Helmdon, NN13 — £550,000 • 4 bed • 2 bath • 1539 ft²
4 bedroom detached house for sale in Wappenham Road, Helmdon, NN13 — £550,000 • 4 bed • 2 bath • 1539 ft²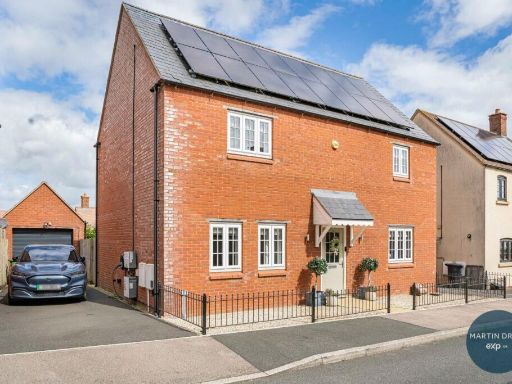 4 bedroom detached house for sale in Utah Lane, Brackley, NN13 6GX, NN13 — £500,000 • 4 bed • 2 bath • 1465 ft²
4 bedroom detached house for sale in Utah Lane, Brackley, NN13 6GX, NN13 — £500,000 • 4 bed • 2 bath • 1465 ft²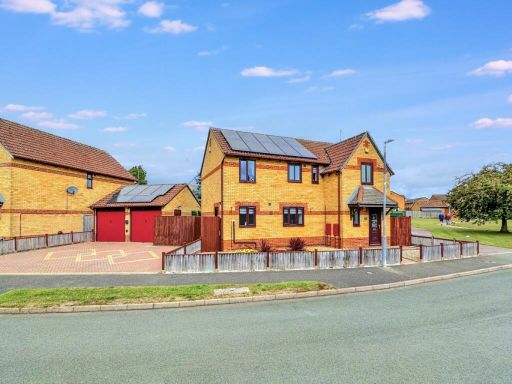 4 bedroom detached house for sale in Oak Drive, Woodford Halse, NN11 3NG, NN11 — £425,000 • 4 bed • 2 bath • 1176 ft²
4 bedroom detached house for sale in Oak Drive, Woodford Halse, NN11 3NG, NN11 — £425,000 • 4 bed • 2 bath • 1176 ft²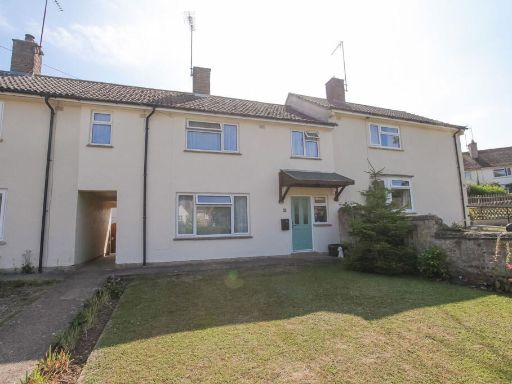 3 bedroom terraced house for sale in Station Road, Helmdon, NN13 — £315,000 • 3 bed • 1 bath • 912 ft²
3 bedroom terraced house for sale in Station Road, Helmdon, NN13 — £315,000 • 3 bed • 1 bath • 912 ft²





















































































