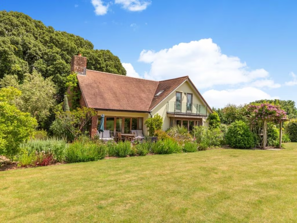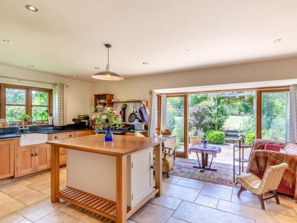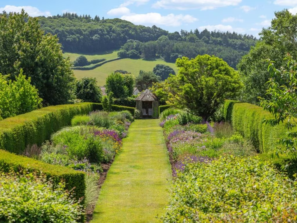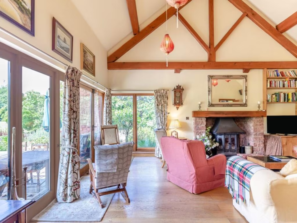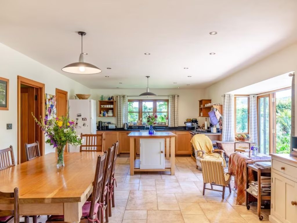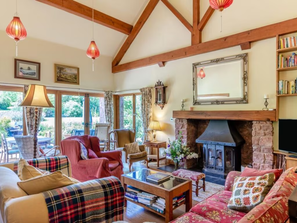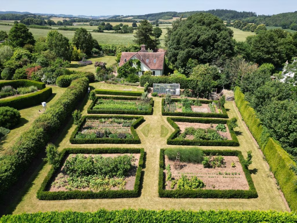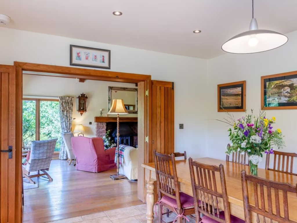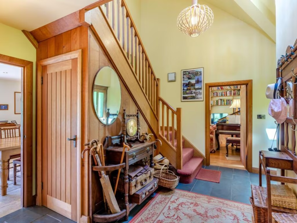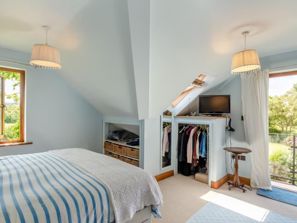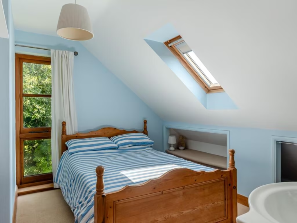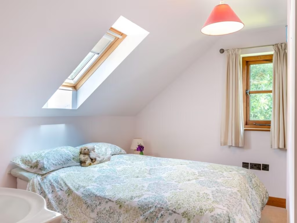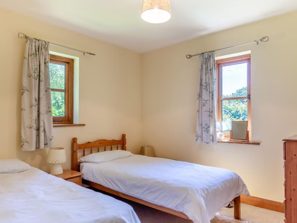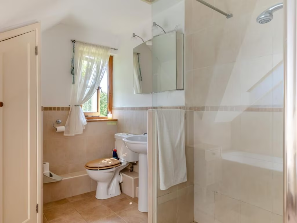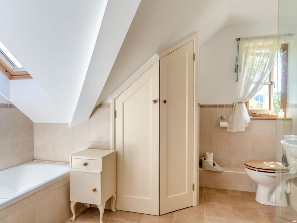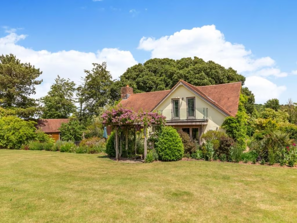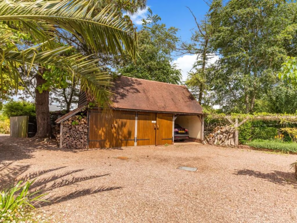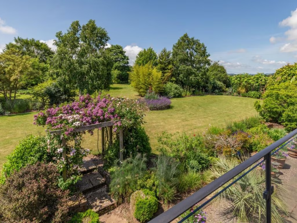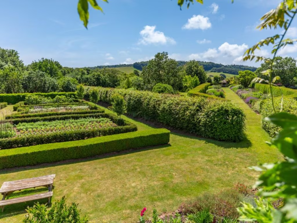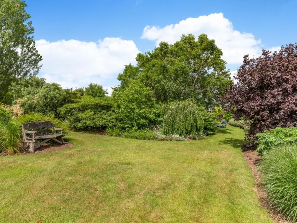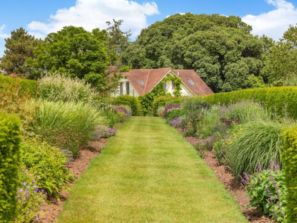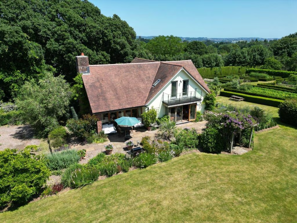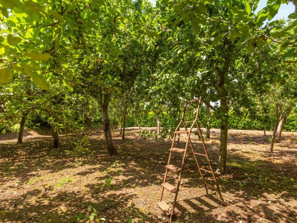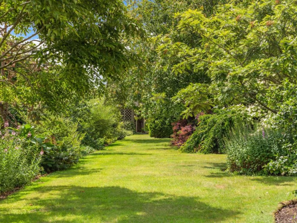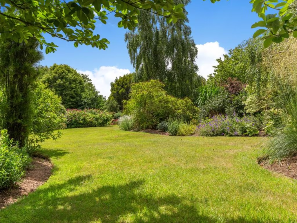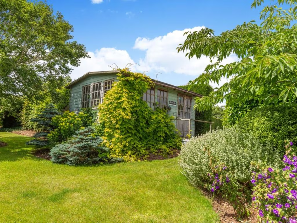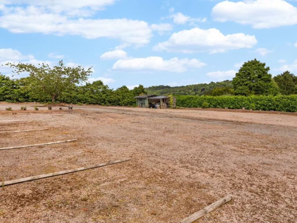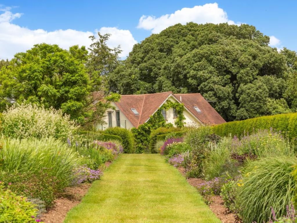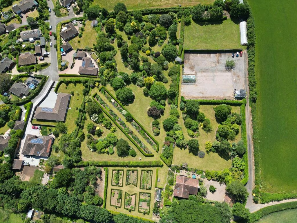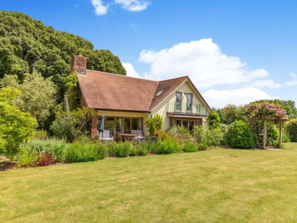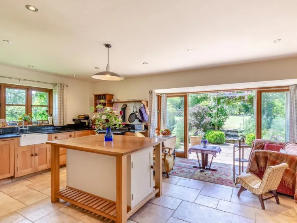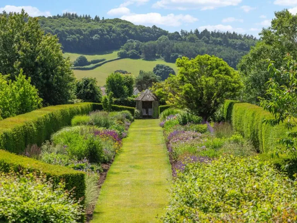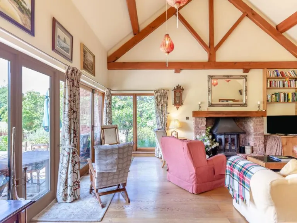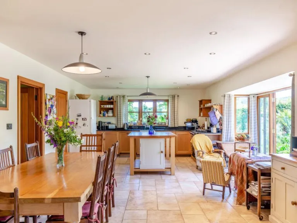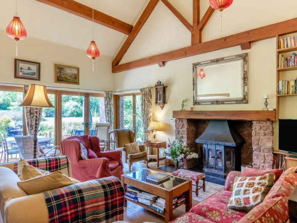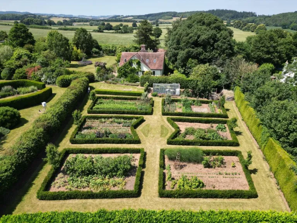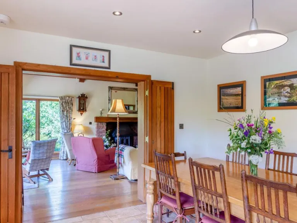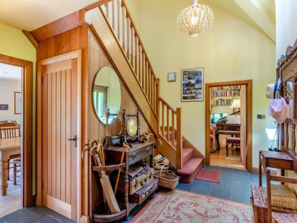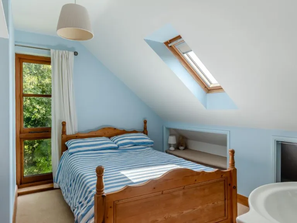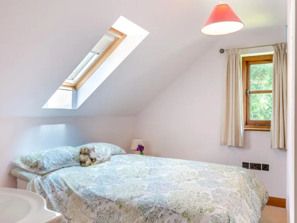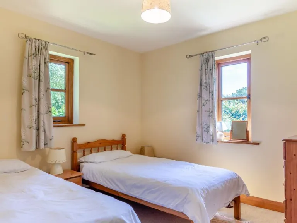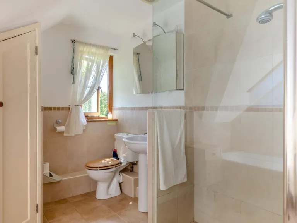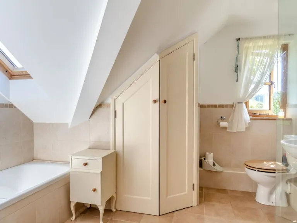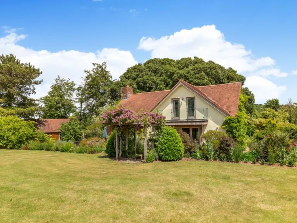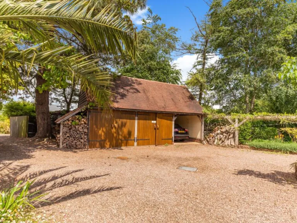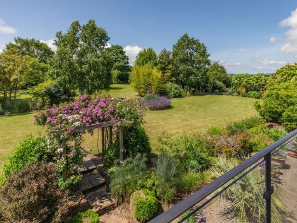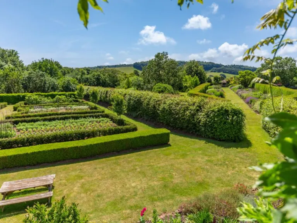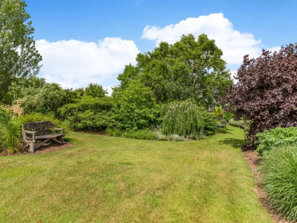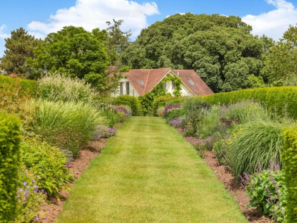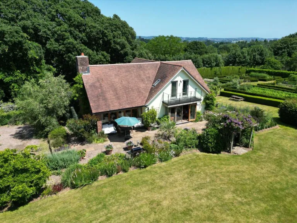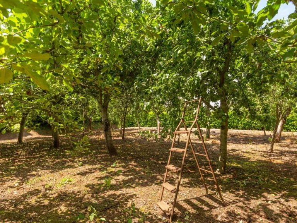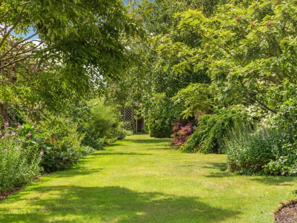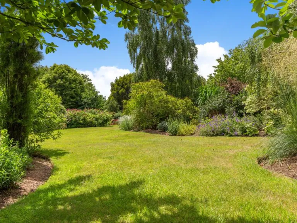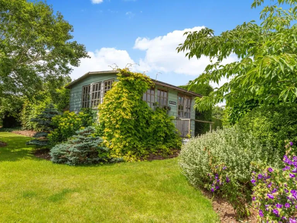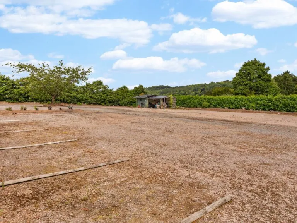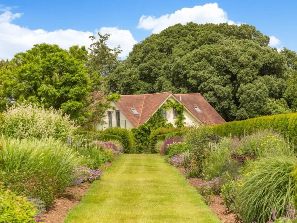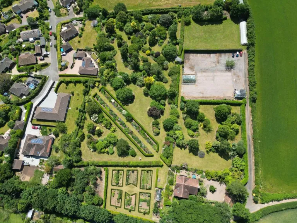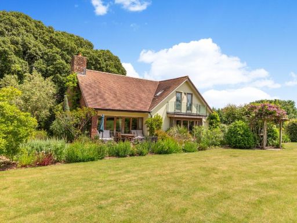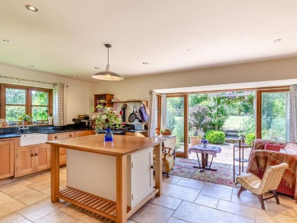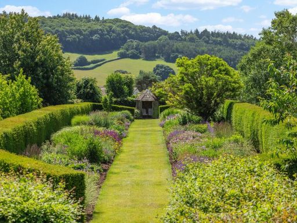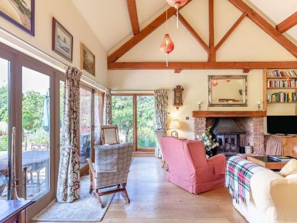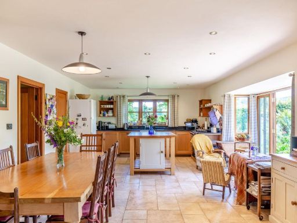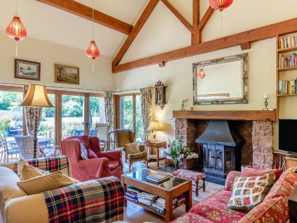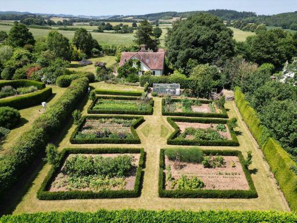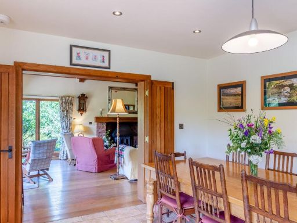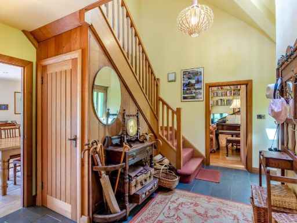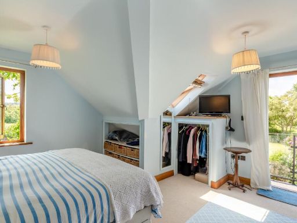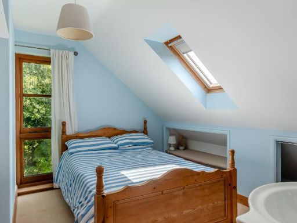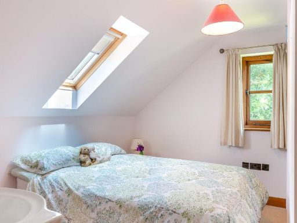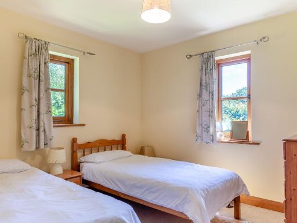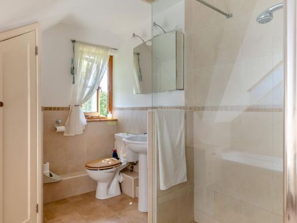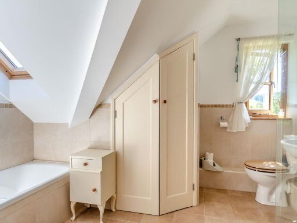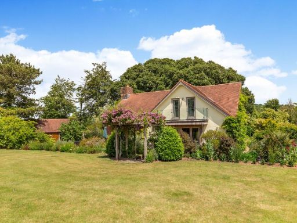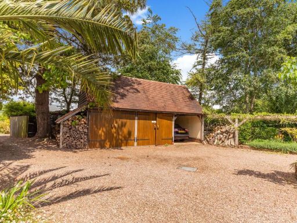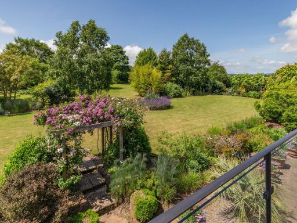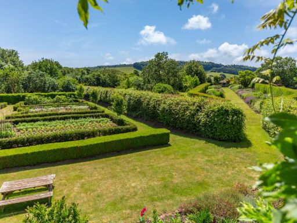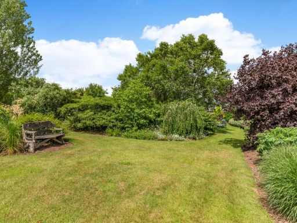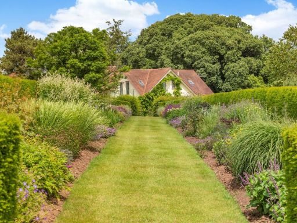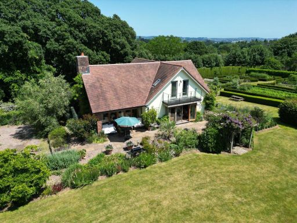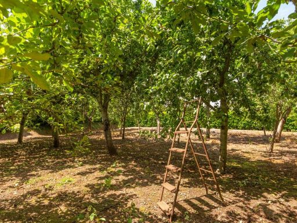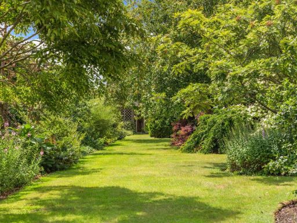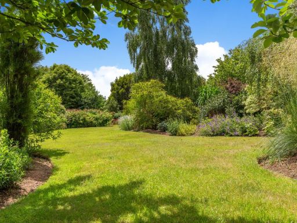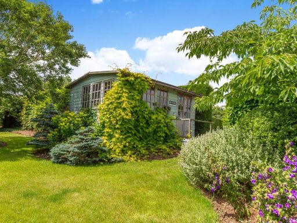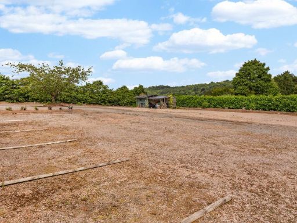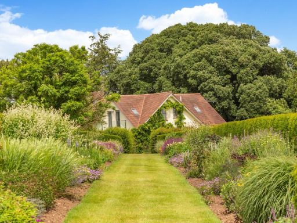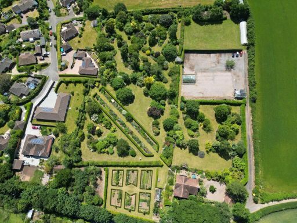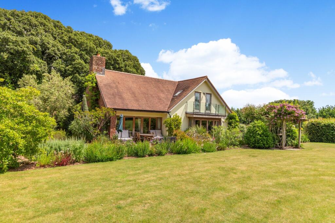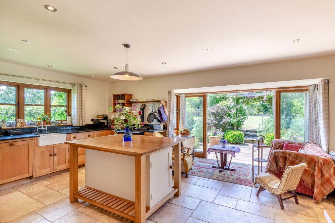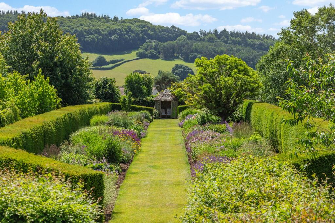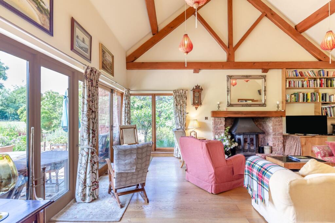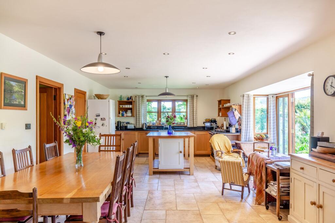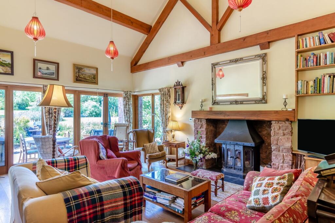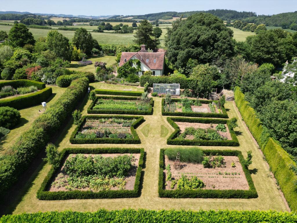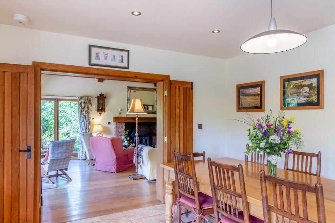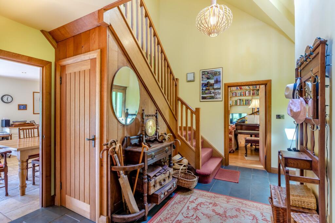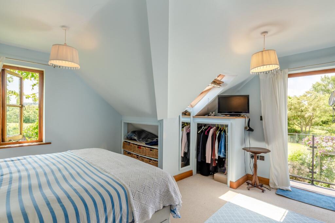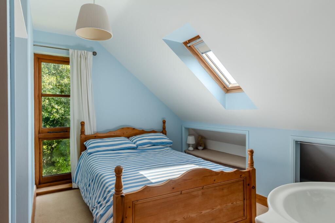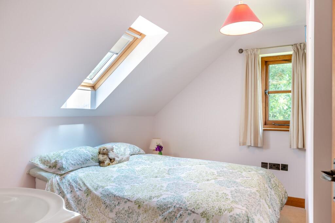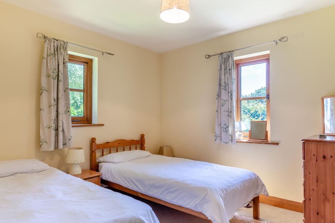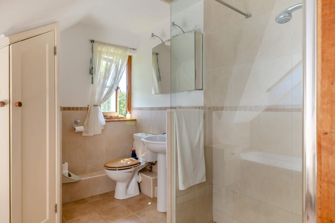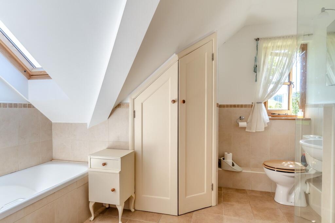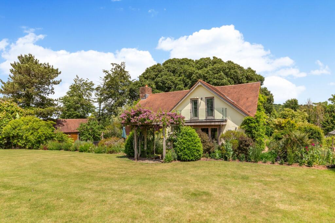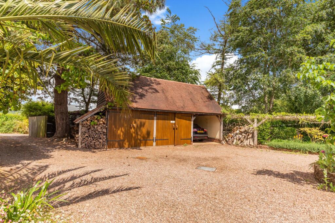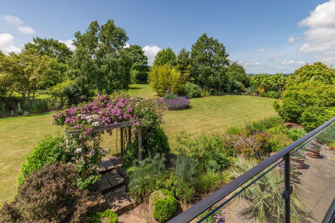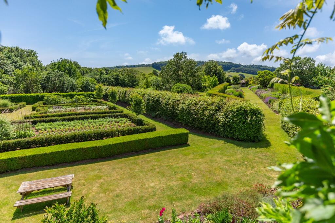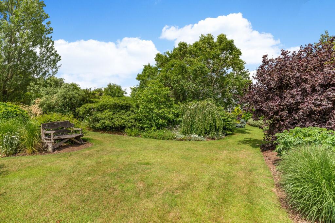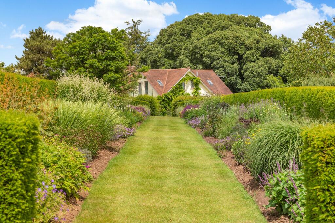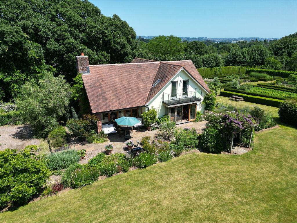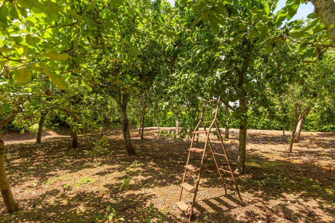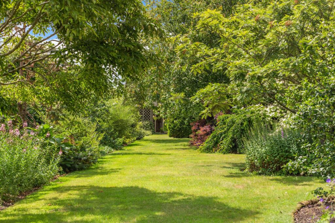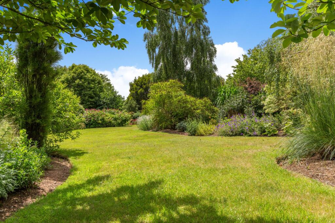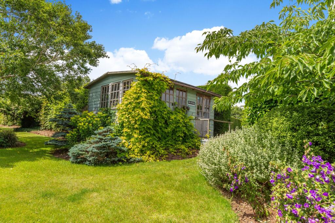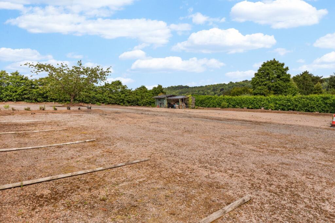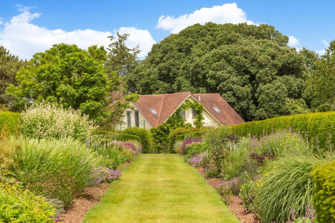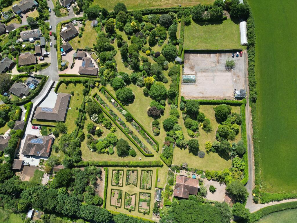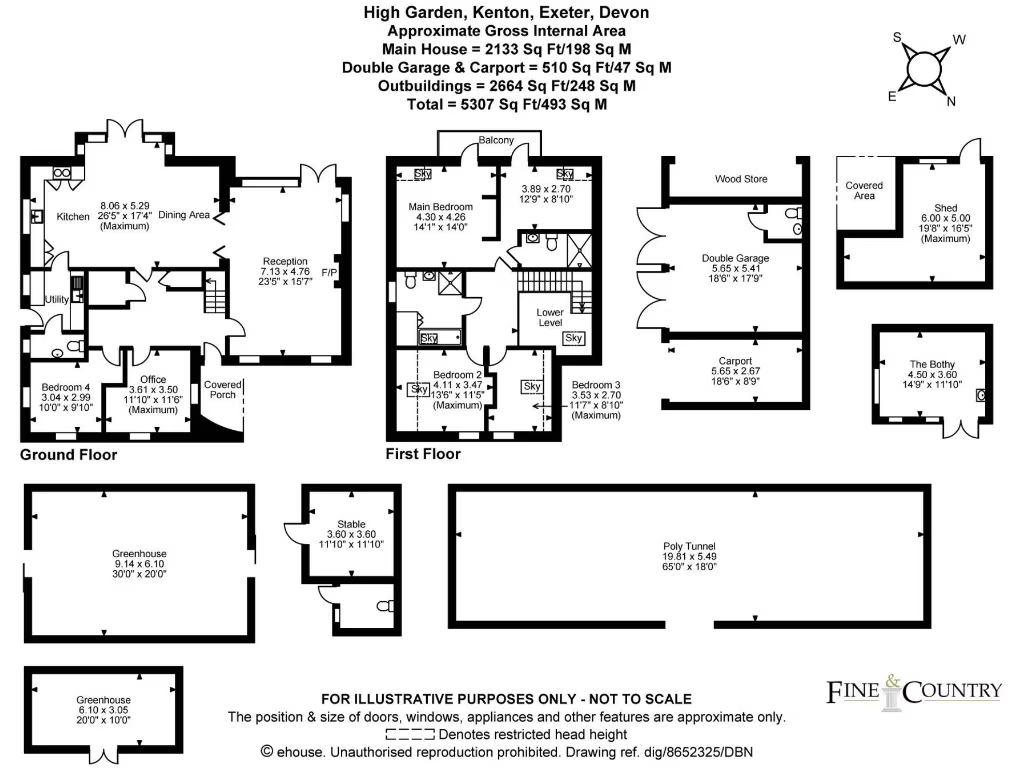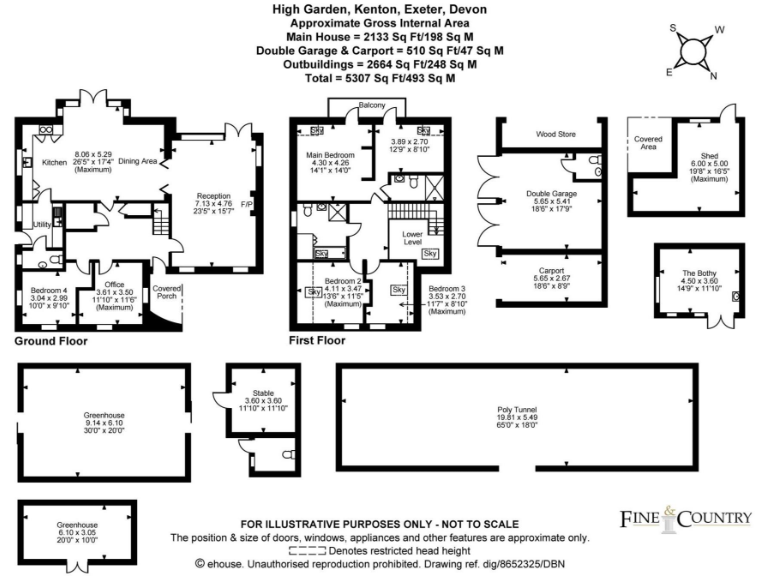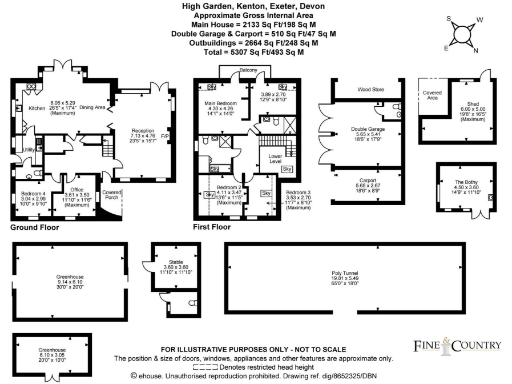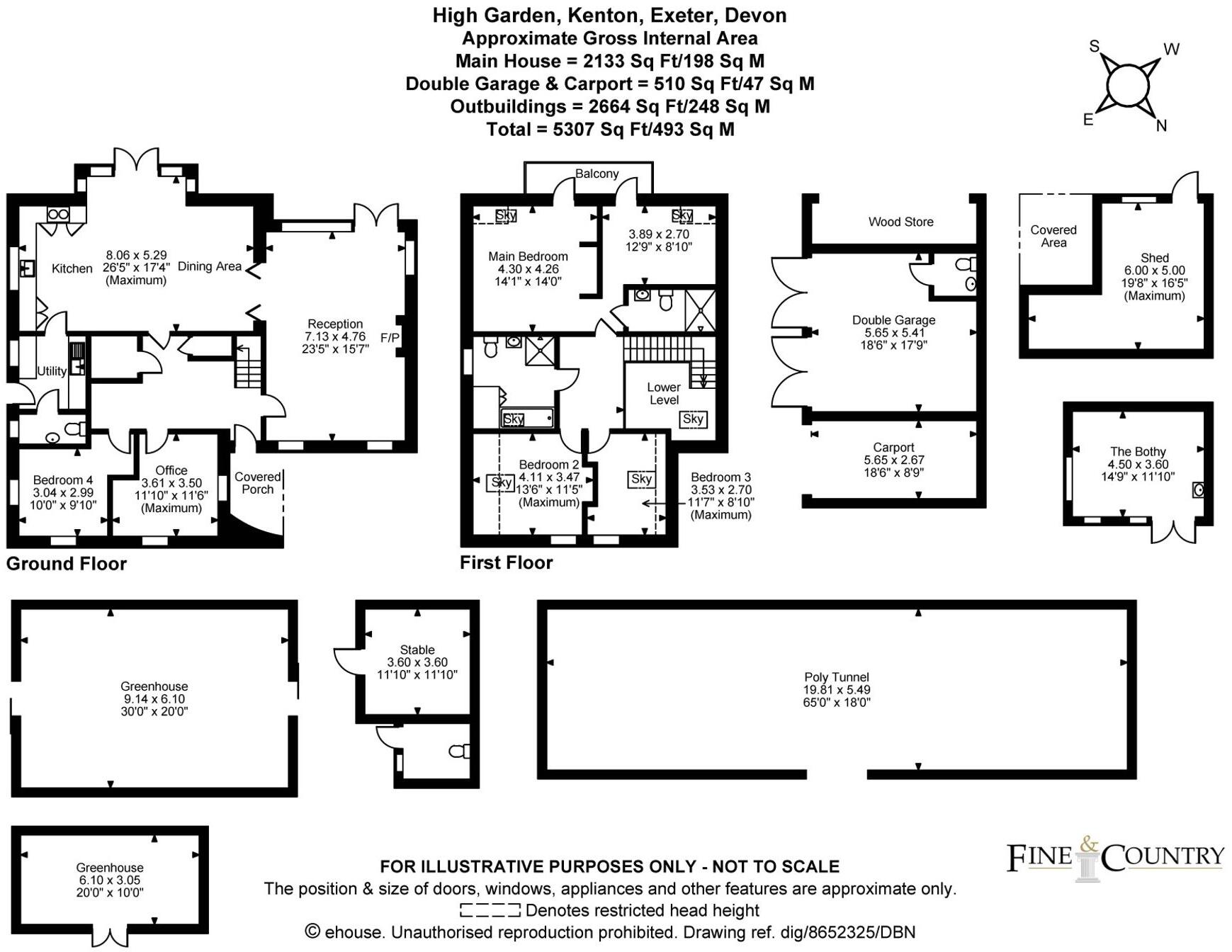Summary - HIGH GARDENS KENTON EXETER EX6 8NJ
5 bed 3 bath Detached
Large family home with established 4.8-acre gardens and business potential.
- 4.8 acres of formal gardens, former nursery and level paddock
- Substantial five-bedroom detached house with oak beams
- Open-plan kitchen/diner with granite worktops and island
- Balcony with wide rural views over Kenton and gardens
- Detached double garage, car port and separate nursery car park
- Agricultural Occupancy Condition restricts who can live here
- Private water supply and drainage; oil-fired heating (ongoing costs)
- EPC D and Council Tax Band F; insulation improvements likely needed
Set in 4.8 acres of expertly planted gardens, this substantial five-bedroom detached house combines crafted local materials with wide rural views and business potential. Built by the current owners using Green Oak beams and Quantock stonework, the house offers a dramatic double-height entrance, a vaulted sitting room with large stone fireplace, and a generous open-plan kitchen/diner opening onto a sun terrace and garden. The former plant nursery, level paddock and large polytunnel provide immediate scope for horticultural, event or other commercial uses (subject to planning).
Practical features include a detached double garage, car port, separate car park for the nursery, private driveway, oil-fired central heating, and double glazing. The master suite and an adjacent hobby/dressing room both access a balcony with far-reaching rural outlooks. Gardens are a standout: 70m herbaceous border, more than 40 mixed beds, cut-flower area and productive kitchen garden—regularly featured in the National Garden Scheme.
Important constraints and running costs are clear. The property is subject to an Agricultural Occupancy Condition which restricts occupancy and will affect future sale or rental options. Services include private water supply and private drainage, and heating is oil-fired (not on a community system). Council tax is Band F and the EPC rating is D, so buyers should allow for ongoing energy and maintenance costs and possible improvement works (insulation, service replacements).
For a family seeking space, a horticultural business owner, or an investor with planning appetite, this is a rare, flexible property in a well-served village location 7.5 miles from Exeter. It offers immediate enjoyment from mature, seasonally rich gardens alongside clear potential to develop the former nursery or diversify uses, subject to consents.
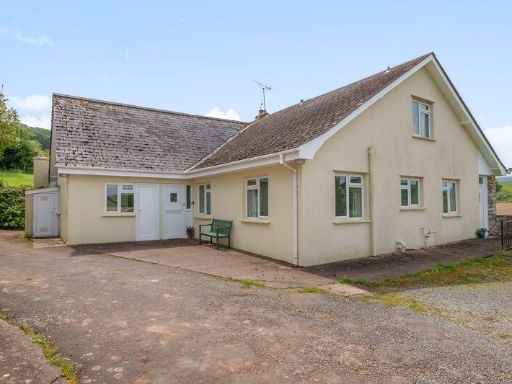 5 bedroom detached house for sale in Butts Hill, Kenton, EX6 — £750,000 • 5 bed • 3 bath • 2628 ft²
5 bedroom detached house for sale in Butts Hill, Kenton, EX6 — £750,000 • 5 bed • 3 bath • 2628 ft²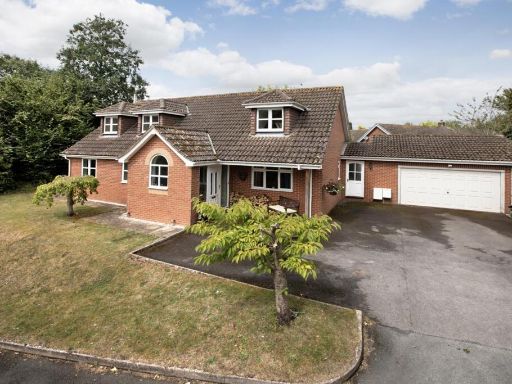 4 bedroom detached house for sale in Torrington Place, Kenton, EX6 — £650,000 • 4 bed • 3 bath • 2343 ft²
4 bedroom detached house for sale in Torrington Place, Kenton, EX6 — £650,000 • 4 bed • 3 bath • 2343 ft²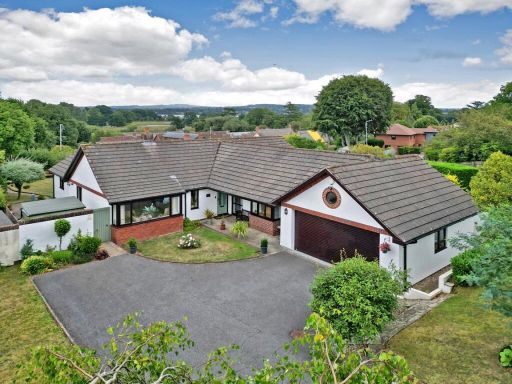 4 bedroom bungalow for sale in Castle Gate, Kenton, EX6 — £750,000 • 4 bed • 2 bath • 2004 ft²
4 bedroom bungalow for sale in Castle Gate, Kenton, EX6 — £750,000 • 4 bed • 2 bath • 2004 ft²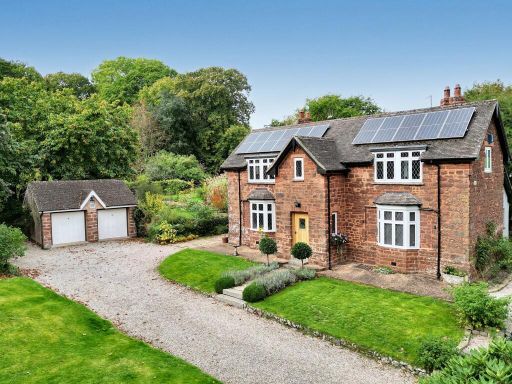 4 bedroom detached house for sale in Mamhead, Exeter, EX6 — £1,050,000 • 4 bed • 4 bath • 3297 ft²
4 bedroom detached house for sale in Mamhead, Exeter, EX6 — £1,050,000 • 4 bed • 4 bath • 3297 ft²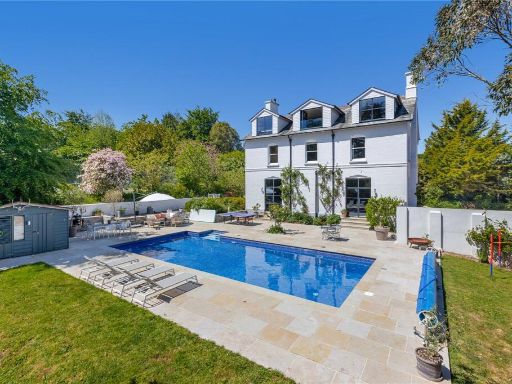 6 bedroom detached house for sale in South Town, Kenton, Exeter, Devon, EX6 — £1,650,000 • 6 bed • 4 bath • 4980 ft²
6 bedroom detached house for sale in South Town, Kenton, Exeter, Devon, EX6 — £1,650,000 • 6 bed • 4 bath • 4980 ft²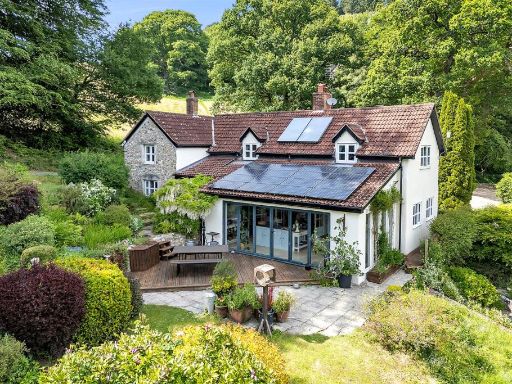 6 bedroom detached house for sale in Southleigh, Colyton, EX24 — £1,300,000 • 6 bed • 5 bath • 2977 ft²
6 bedroom detached house for sale in Southleigh, Colyton, EX24 — £1,300,000 • 6 bed • 5 bath • 2977 ft²