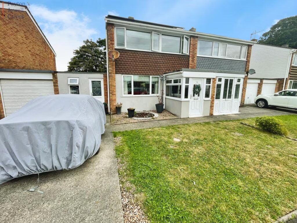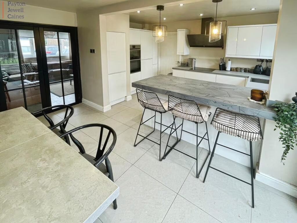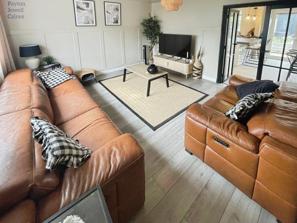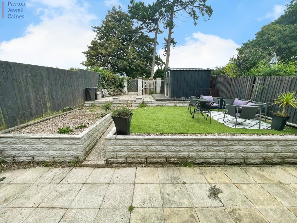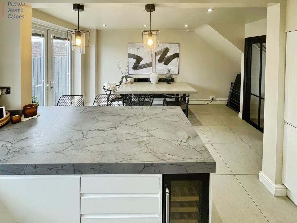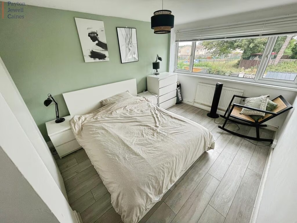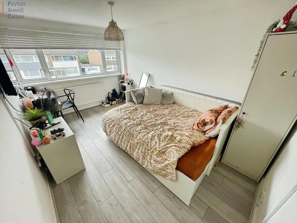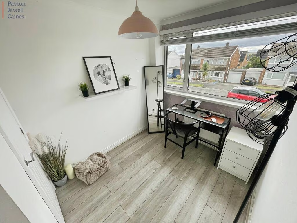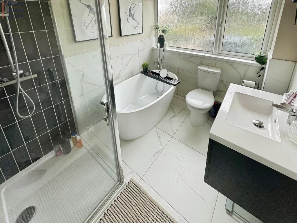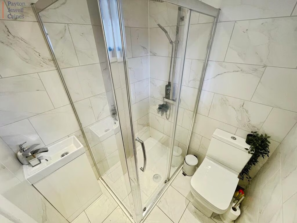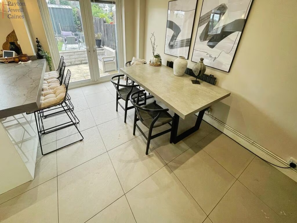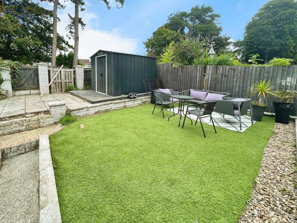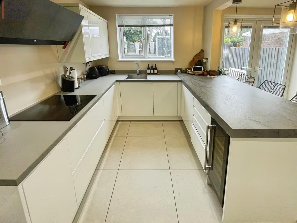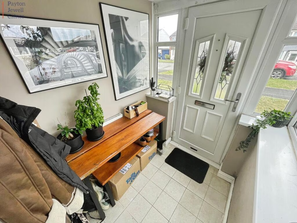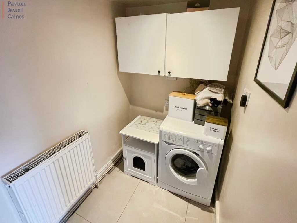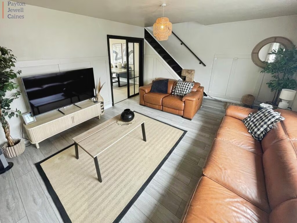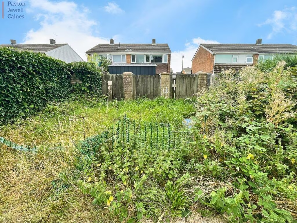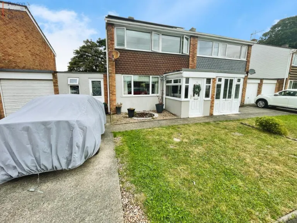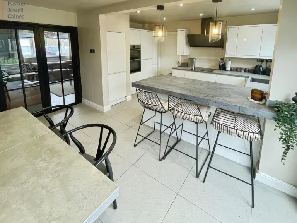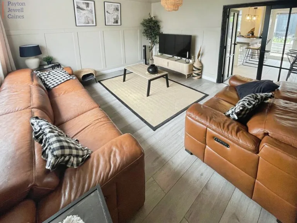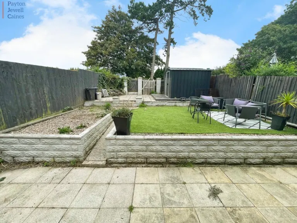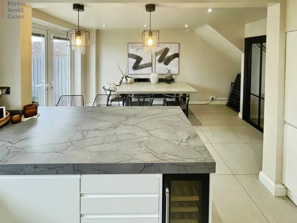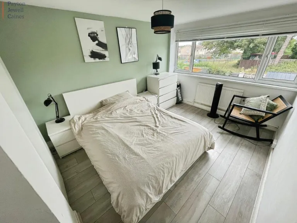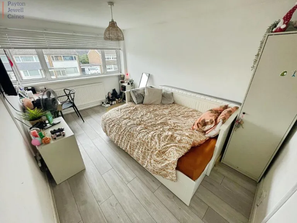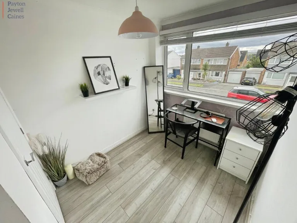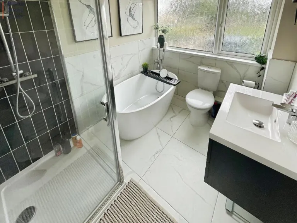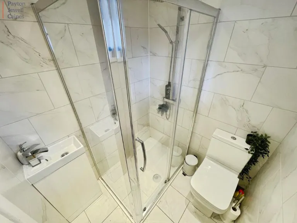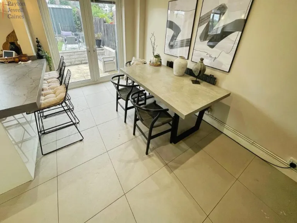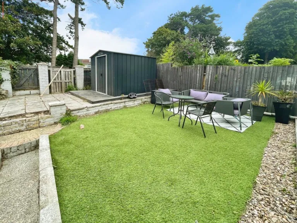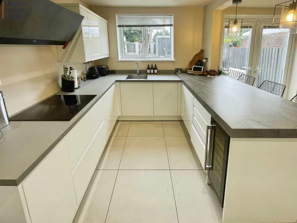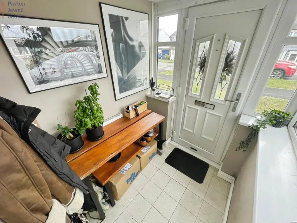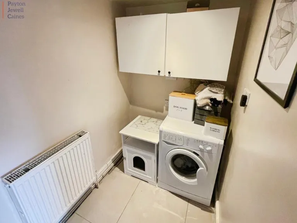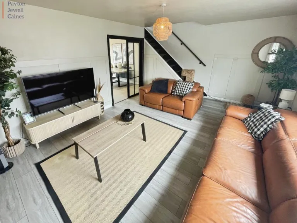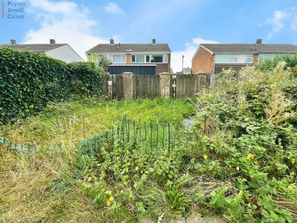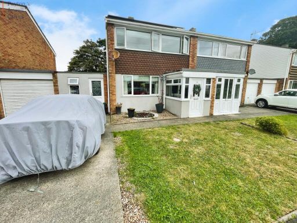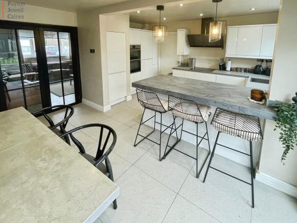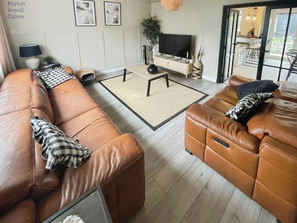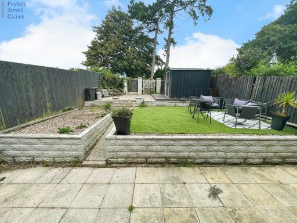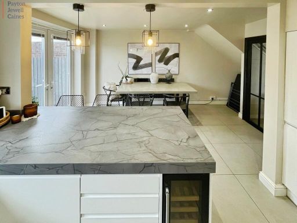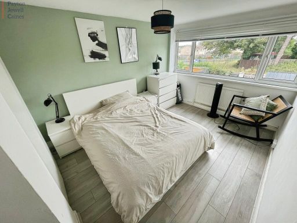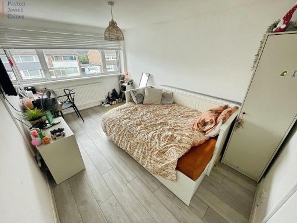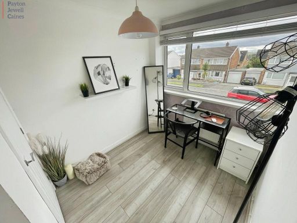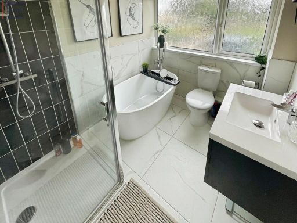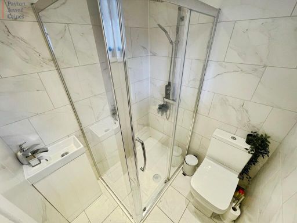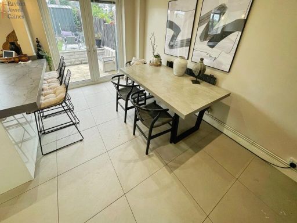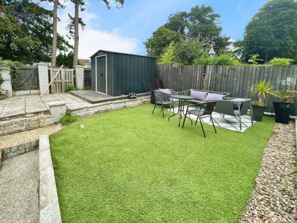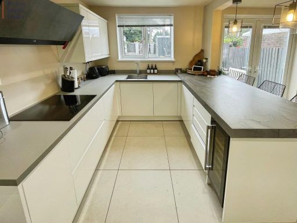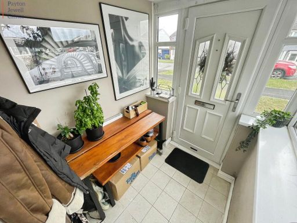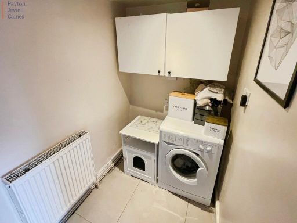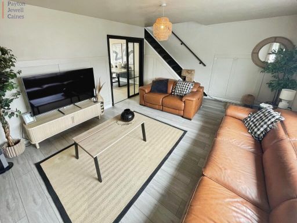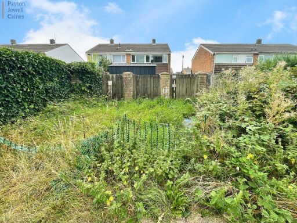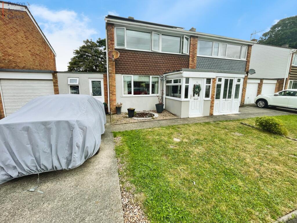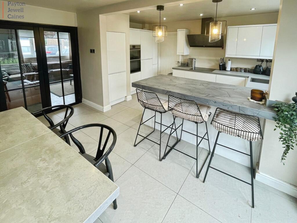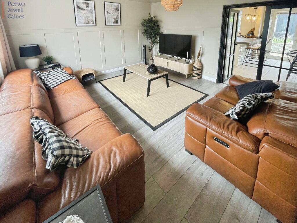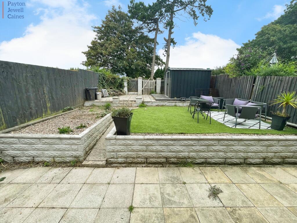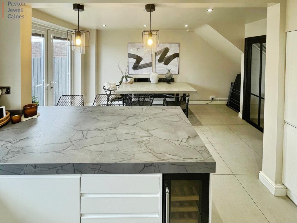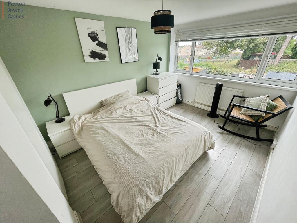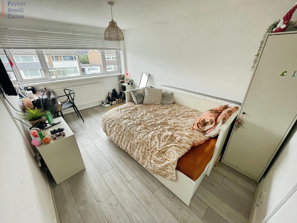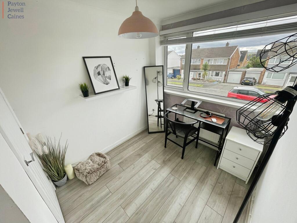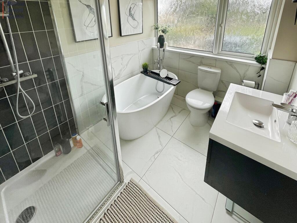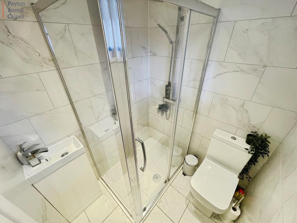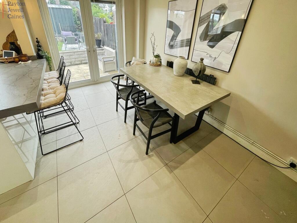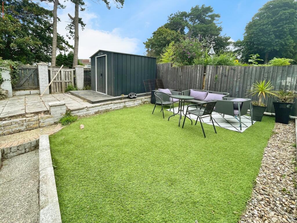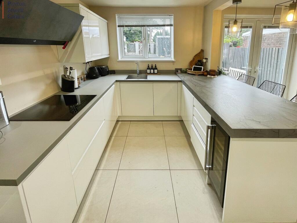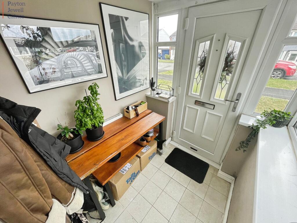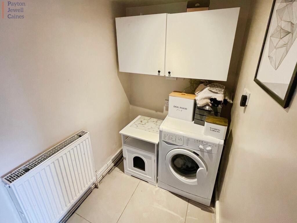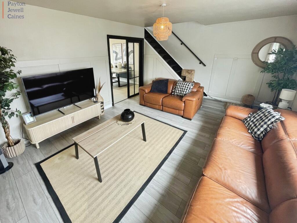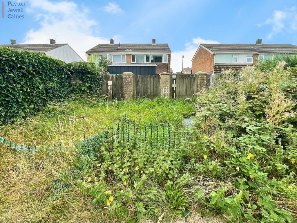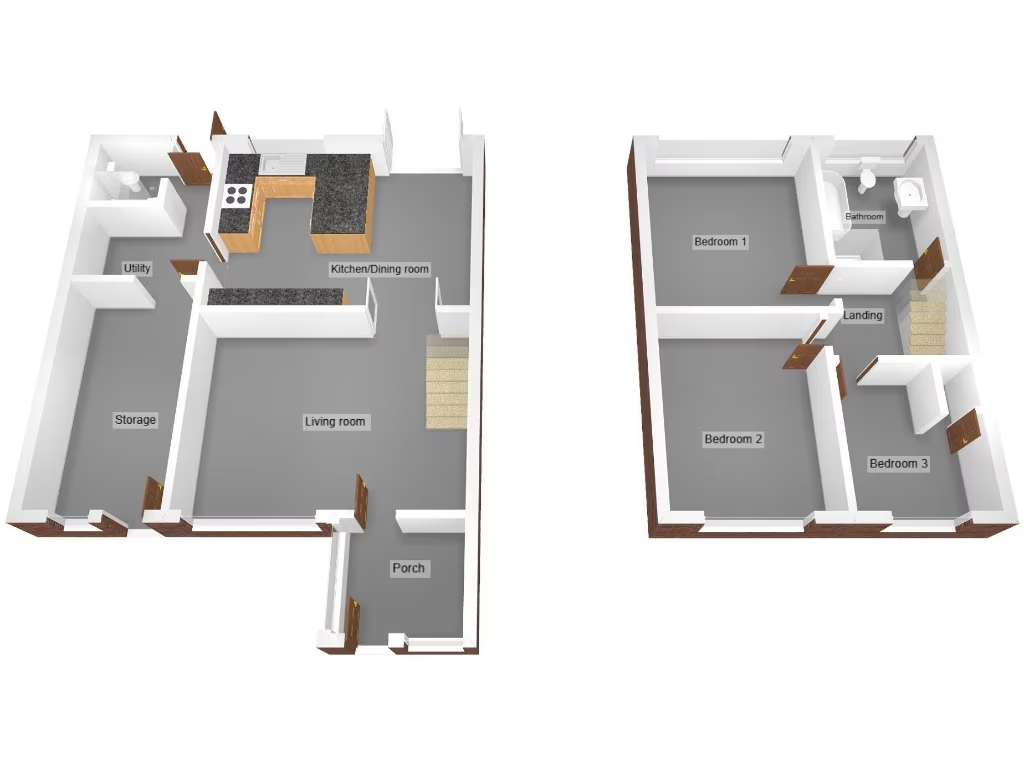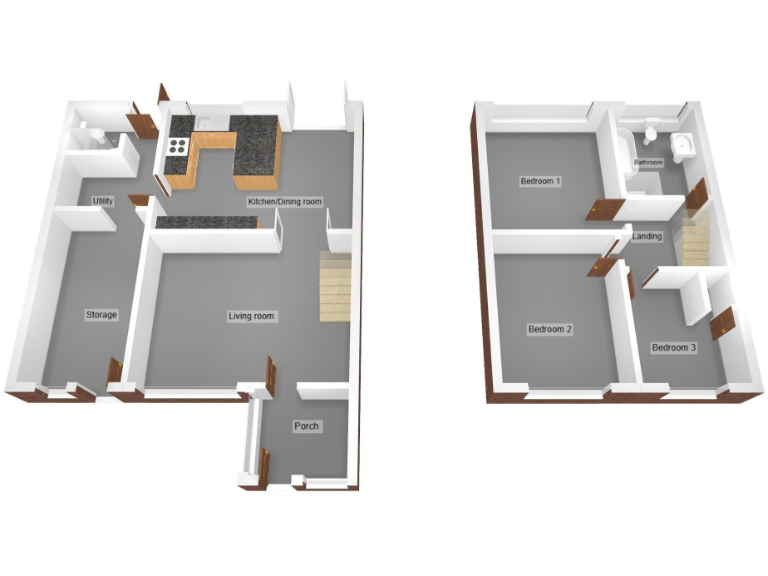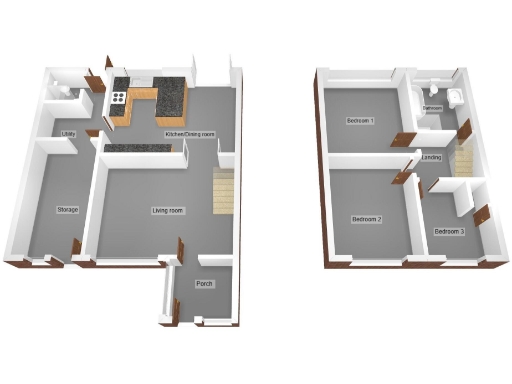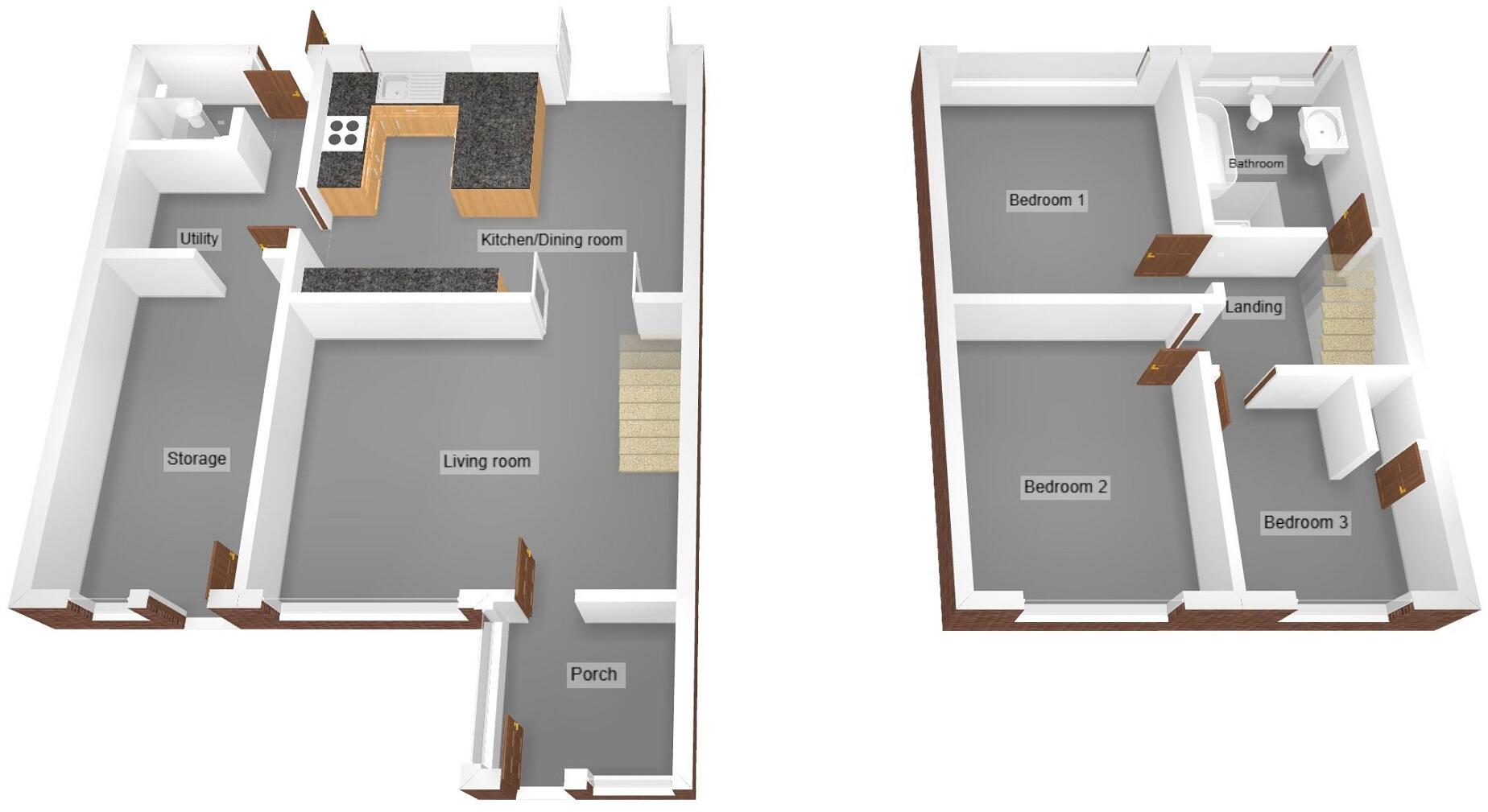Summary - 29 CEFN COED BRIDGEND CF31 4PH
3 bed 1 bath Semi-Detached
Well-located three‑bed home with modern kitchen, garden and parking — walking distance to town..
3 bedrooms with upstairs bathroom and separate downstairs shower room
Open-plan kitchen/diner with modern island and integrated appliances
Enclosed rear garden, front lawn, small plot
Off-street parking, concrete driveway and single attached garage
EPC C; double glazing and mains gas central heating
Built c.1967–75 with filled cavity walls
Walking distance to Bridgend town centre and local schools
Area notes: above-average crime and high local deprivation
Comfortable three-bedroom semi-detached home in Cefn Glas, a short walk from Bridgend town centre and local schools. The house offers practical family living with an open-plan kitchen/diner, separate lounge and useful utility space, plus a downstairs shower room and a first-floor bathroom for convenience.
Externally the property sits on a small-to-average plot with an enclosed rear garden, front lawn, single attached garage and concrete driveway providing off-street parking. The build (circa 1967–75) benefits from filled cavity walls, double glazing installed after 2002, mains gas boiler and an EPC rating of C — a solid, energy‑efficient base for everyday living.
Internally the layout is straightforward and family-friendly: lounge, open kitchen/diner, utility and storage on the ground floor, with three bedrooms and the principal bathroom upstairs. The modern kitchen with island and integrated appliances is a notable plus and reduces immediate renovation need in that area.
Be aware of local challenges: the neighbourhood records above-average crime and a higher level of area deprivation, while the plot and footprint are modest compared with larger suburban properties. This house will suit buyers seeking an affordable, well-located family home or a first-time buyer looking for ready-to-live-in accommodation near town amenities.
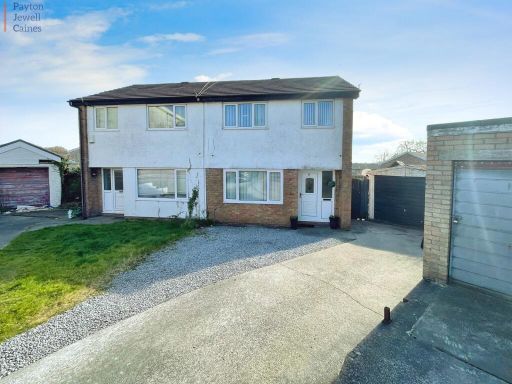 3 bedroom semi-detached house for sale in Llys Y Fran, Cefn Glas, Bridgend County. CF31 4TU, CF31 — £210,000 • 3 bed • 1 bath • 797 ft²
3 bedroom semi-detached house for sale in Llys Y Fran, Cefn Glas, Bridgend County. CF31 4TU, CF31 — £210,000 • 3 bed • 1 bath • 797 ft²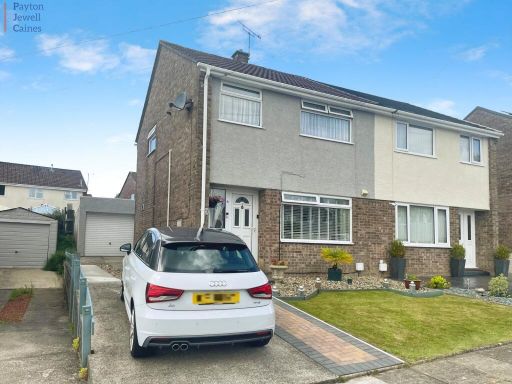 3 bedroom semi-detached house for sale in Meini Tirion, Cefn Glas, Bridgend County. CF31 4TL, CF31 — £218,000 • 3 bed • 1 bath • 808 ft²
3 bedroom semi-detached house for sale in Meini Tirion, Cefn Glas, Bridgend County. CF31 4TL, CF31 — £218,000 • 3 bed • 1 bath • 808 ft²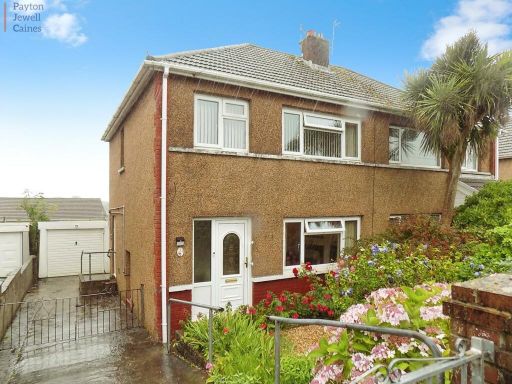 3 bedroom semi-detached house for sale in Shakespeare Avenue, Cefn Glas, Bridgend . CF31 4RY, CF31 — £180,000 • 3 bed • 1 bath • 765 ft²
3 bedroom semi-detached house for sale in Shakespeare Avenue, Cefn Glas, Bridgend . CF31 4RY, CF31 — £180,000 • 3 bed • 1 bath • 765 ft²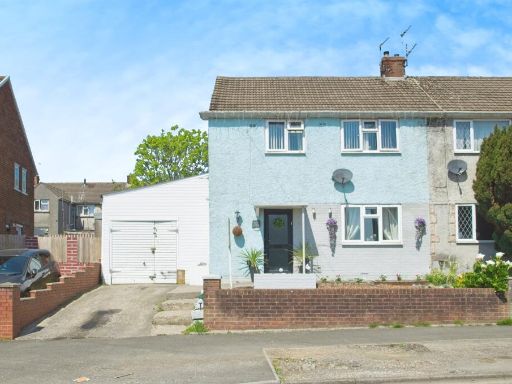 3 bedroom semi-detached house for sale in Bryn Golau, Bridgend, CF31 — £190,000 • 3 bed • 1 bath • 639 ft²
3 bedroom semi-detached house for sale in Bryn Golau, Bridgend, CF31 — £190,000 • 3 bed • 1 bath • 639 ft²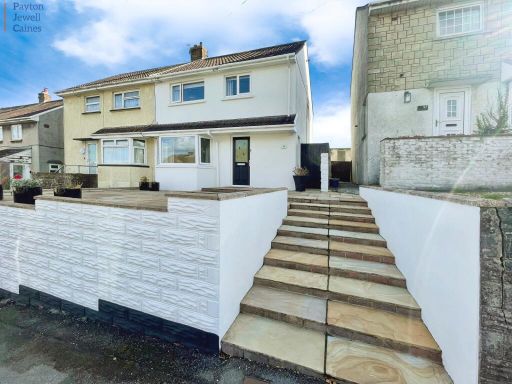 3 bedroom semi-detached house for sale in Llangewydd Road, Bridgend, Bridgend County. CF31 4JT, CF31 — £235,000 • 3 bed • 1 bath
3 bedroom semi-detached house for sale in Llangewydd Road, Bridgend, Bridgend County. CF31 4JT, CF31 — £235,000 • 3 bed • 1 bath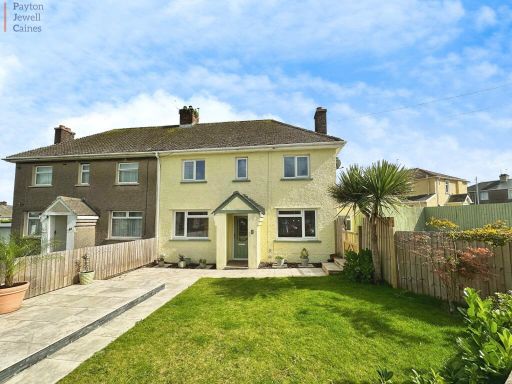 3 bedroom semi-detached house for sale in Heol Pentyla, Sarn, Bridgend County. CF32 9NF, CF32 — £259,950 • 3 bed • 1 bath • 1055 ft²
3 bedroom semi-detached house for sale in Heol Pentyla, Sarn, Bridgend County. CF32 9NF, CF32 — £259,950 • 3 bed • 1 bath • 1055 ft²