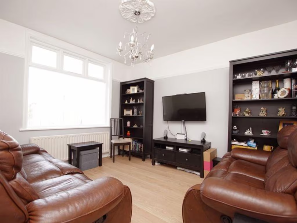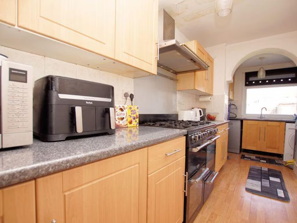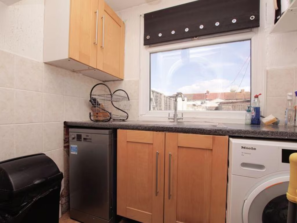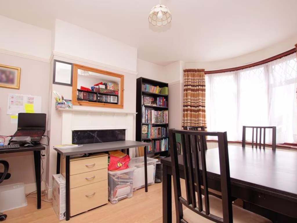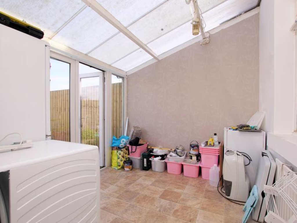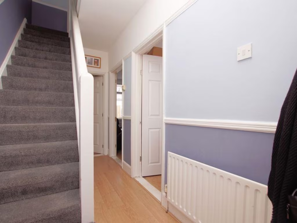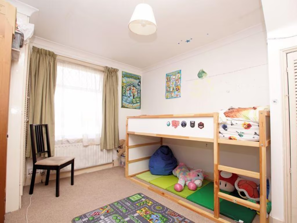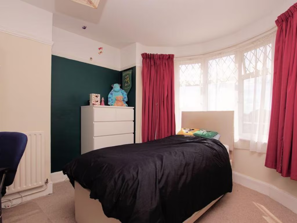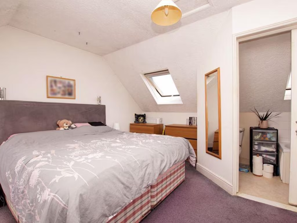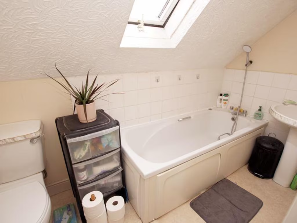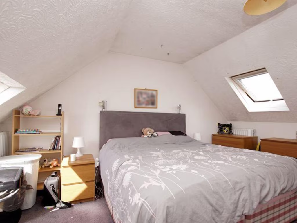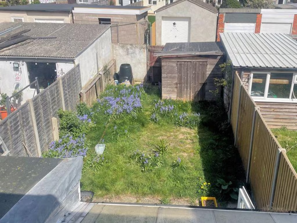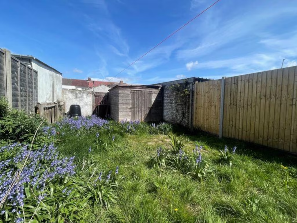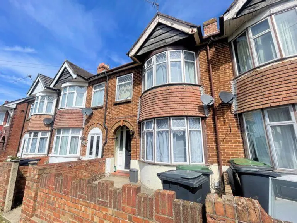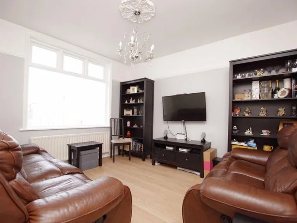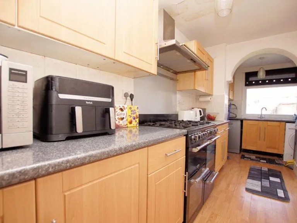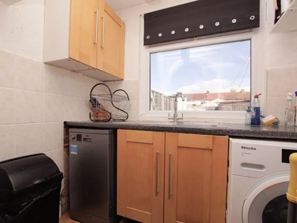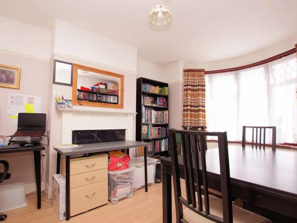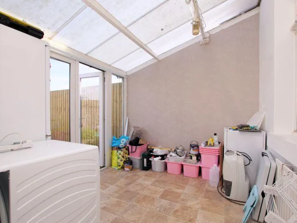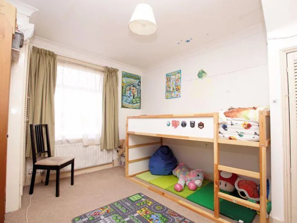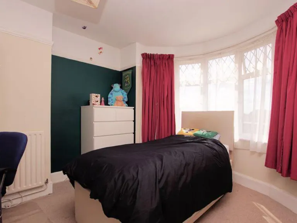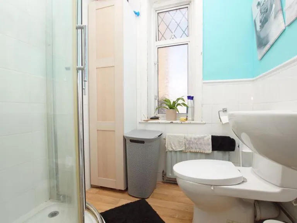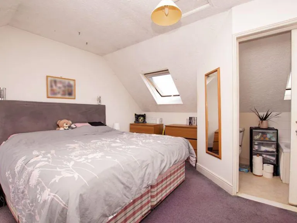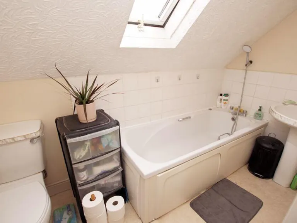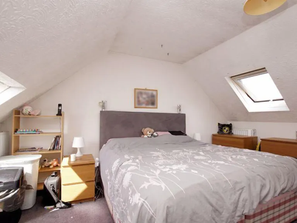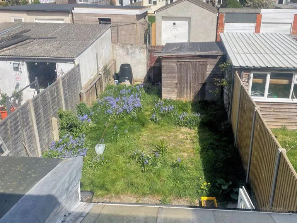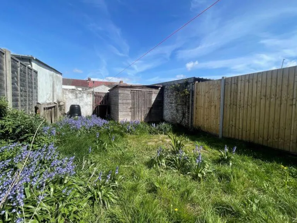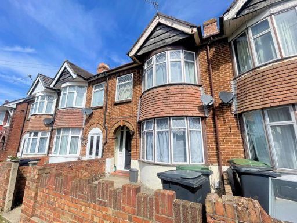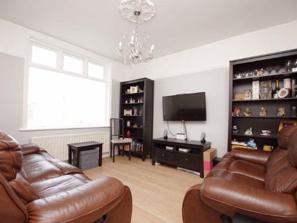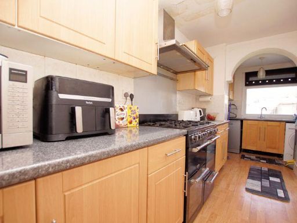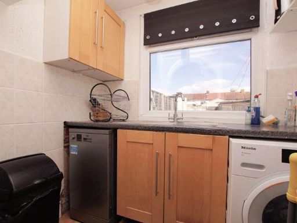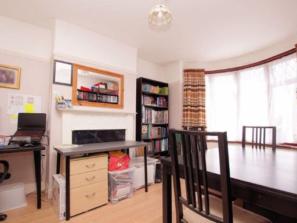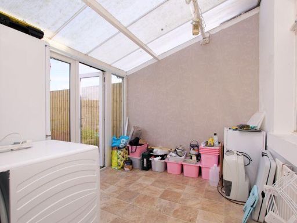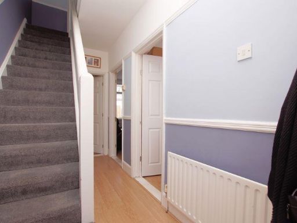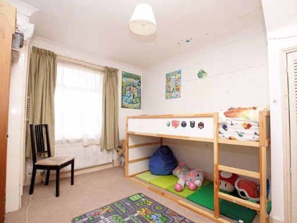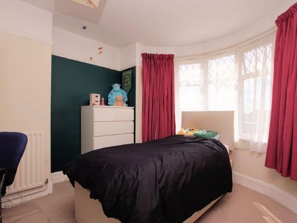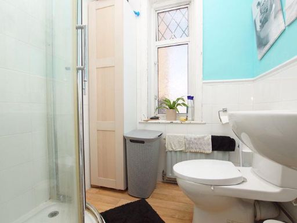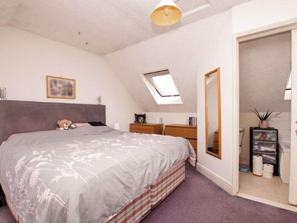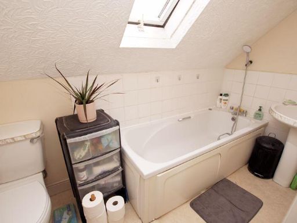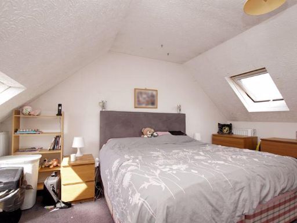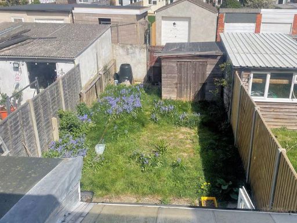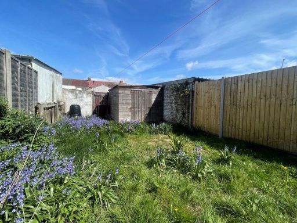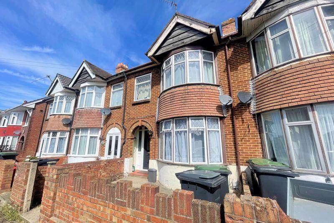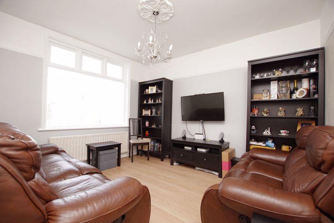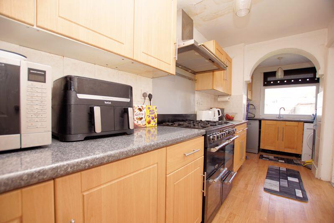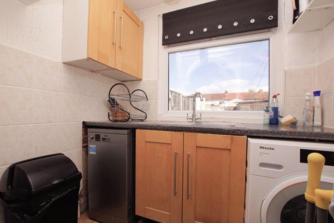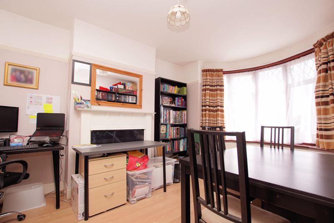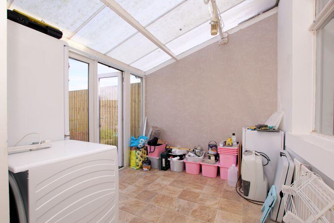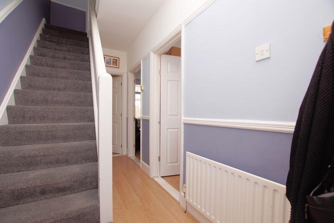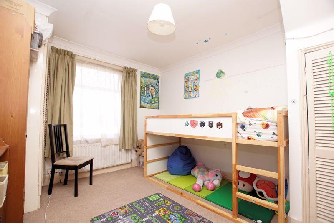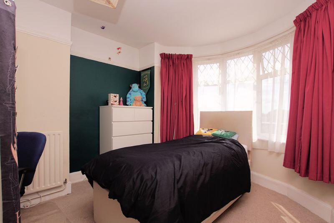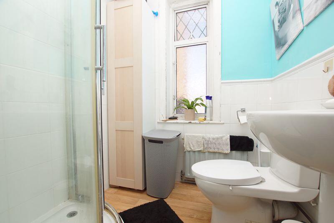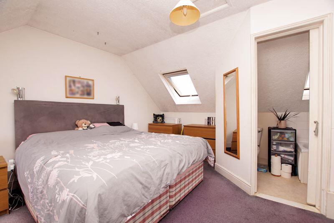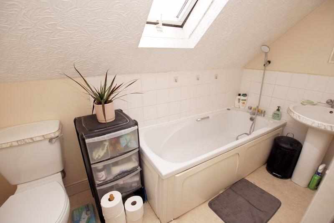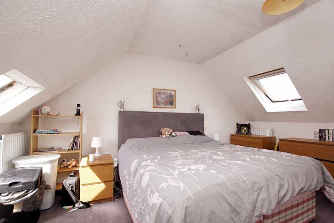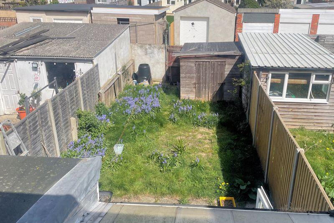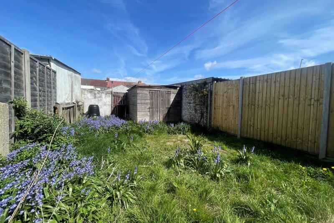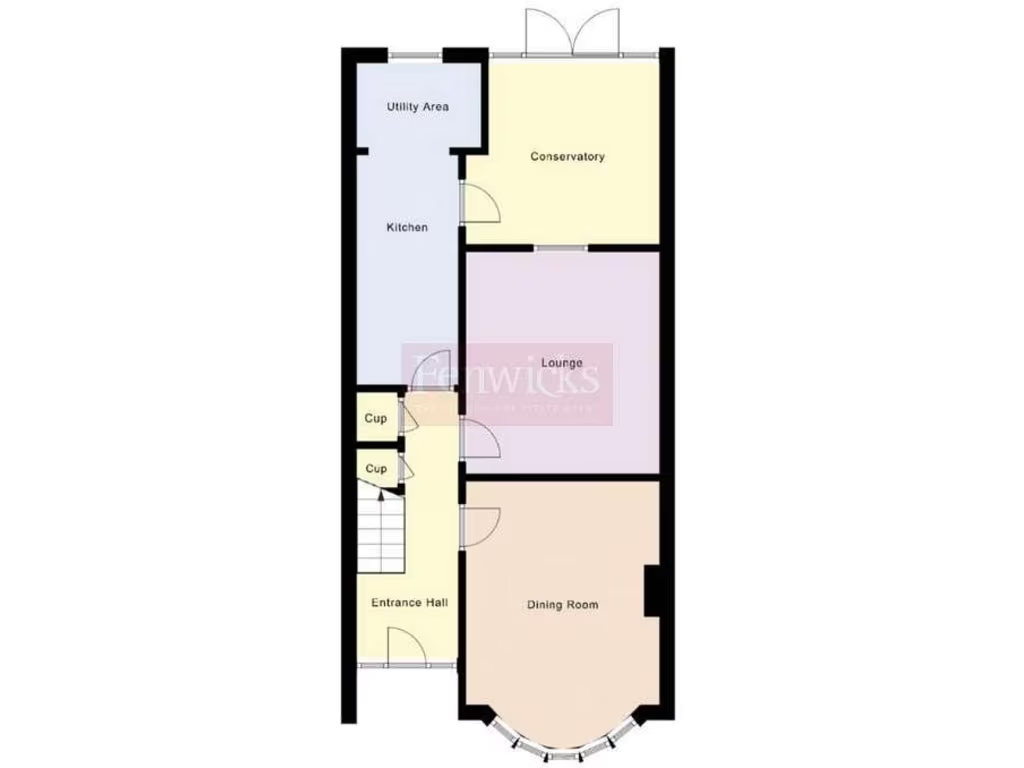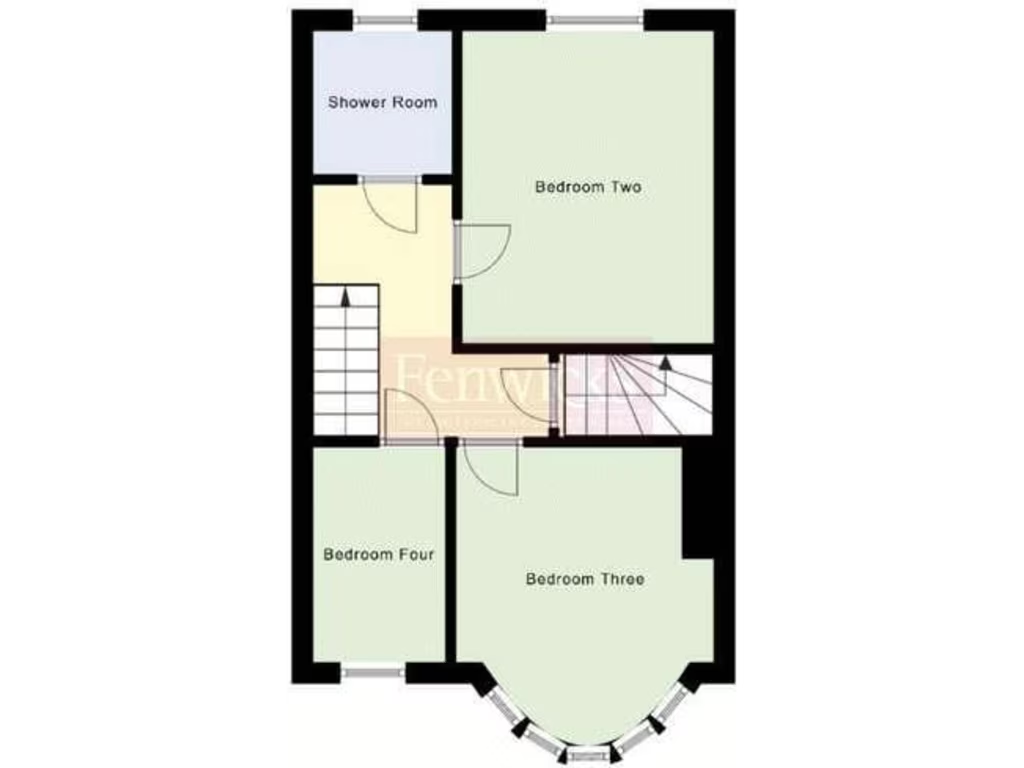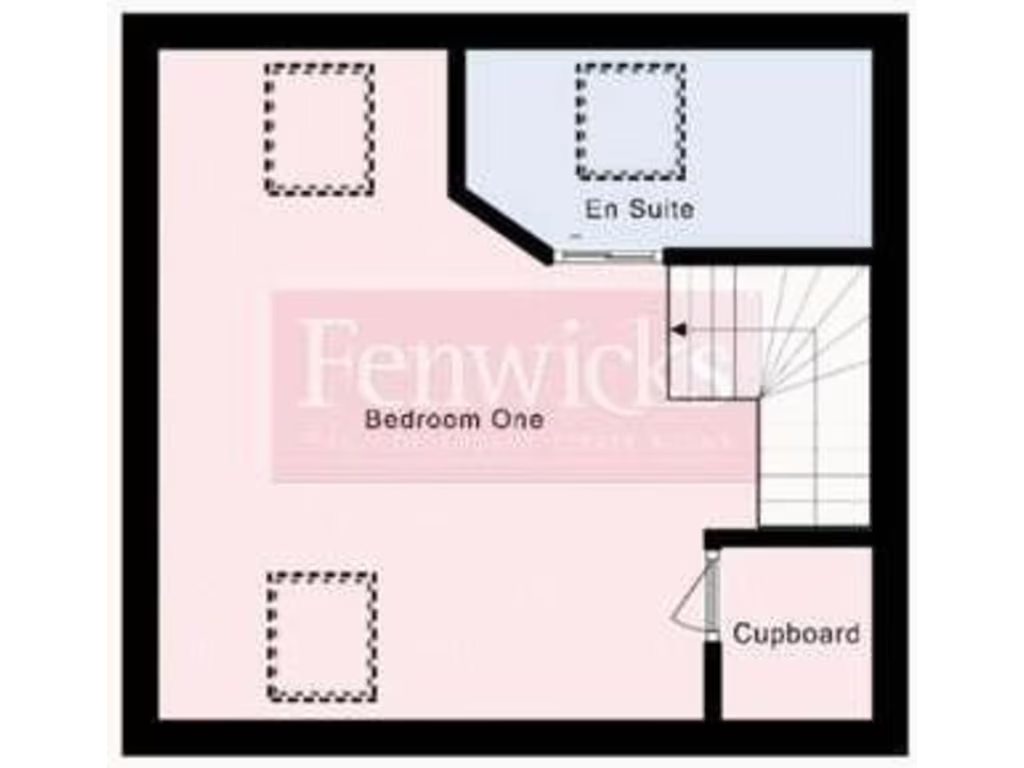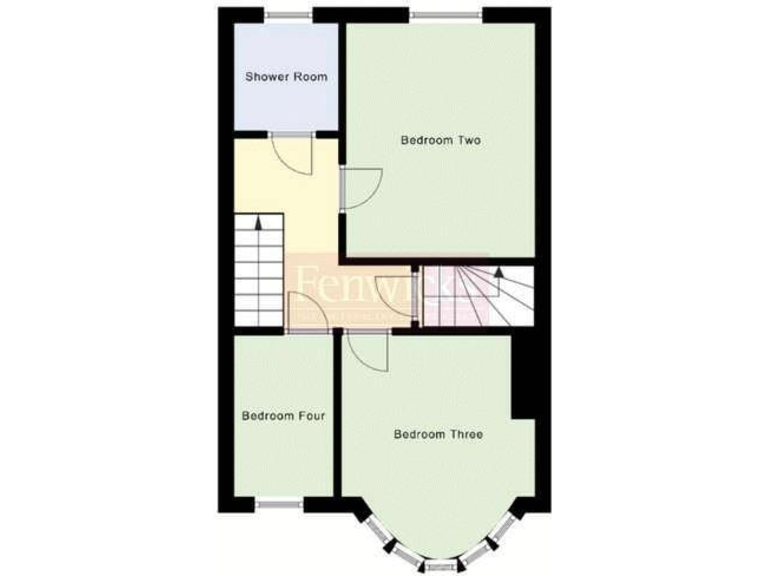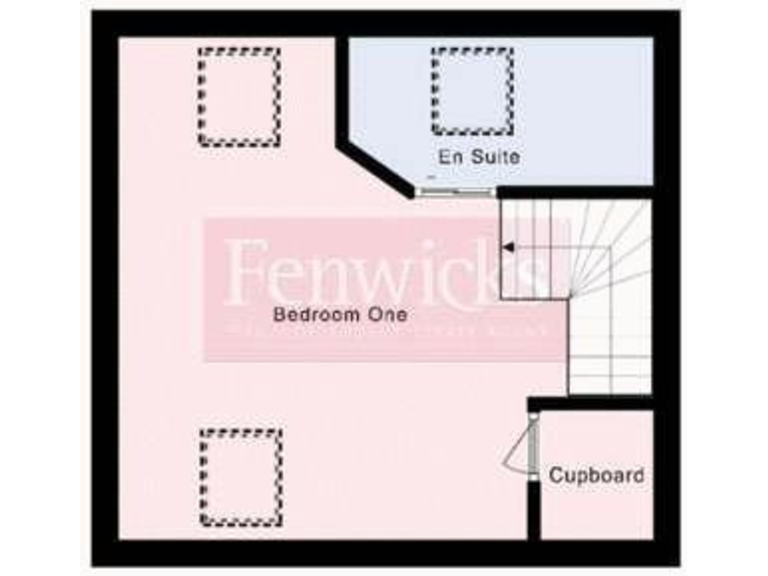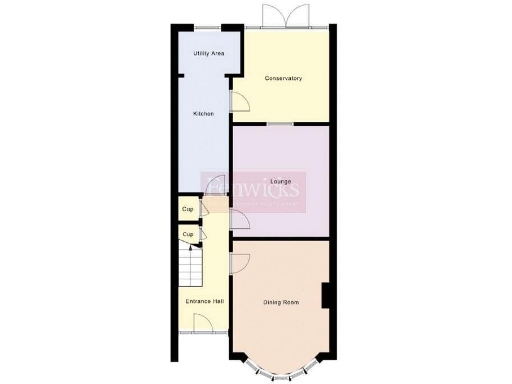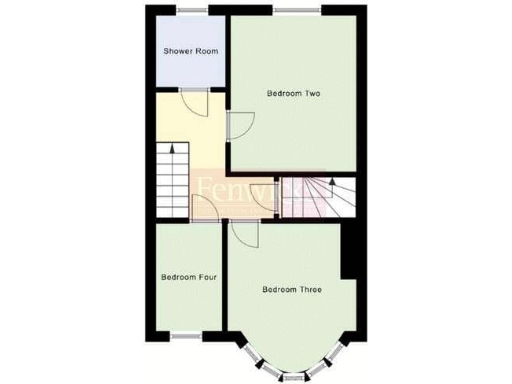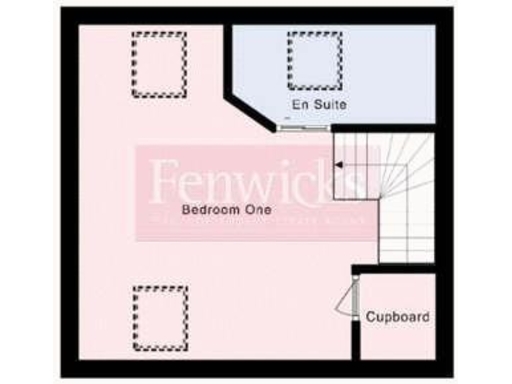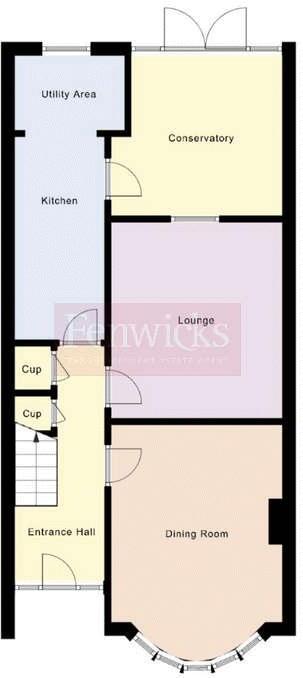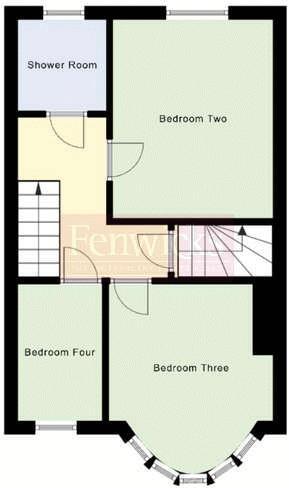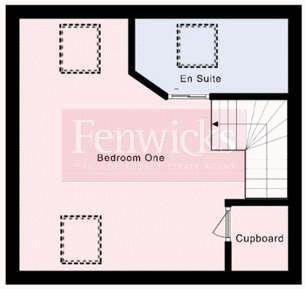Summary - 31 TEIGNMOUTH ROAD GOSPORT PO12 4RR
4 bed 2 bath Terraced
1930s four-bed terraced house with conservatory and small garden.
Four bedrooms and two bathrooms including master en suite
A practical family home in a popular Gosport location, this 1930s terraced house offers four bedrooms, two bathrooms and flexible living across three floors. The bay-fronted lounge and separate dining room create bright communal spaces, while a conservatory and enclosed rear garden provide low‑maintenance outdoor space for children and pets. The second‑floor master benefits from an en suite, giving useful privacy for parents.
The property is installed with double glazing and has an Energy Efficiency Rating of C (71). There is loft access for storage or a small home workspace, plus a large shed in the garden that increases useful storage. Nearby schools rated Good and a wide range of local amenities make this an attractive choice for families wanting practical, well-located accommodation.
Buyers should note some limitations: the home is small overall for a four-bedroom layout and the plot is compact. Walls are assumed to be original cavity construction with no added insulation, so buyers wanting the best thermal performance may wish to budget for insulation improvements. The local area shows higher deprivation indicators; while services and transport are good, this may affect long‑term resale expectations.
Sold freehold with affordable council tax, this end-terrace offers a straightforward family move-in with scope to personalise. It will suit families seeking convenient local schools and amenities, or buyers looking for a roomy town property with modest outdoor upkeep and potential to improve energy efficiency.
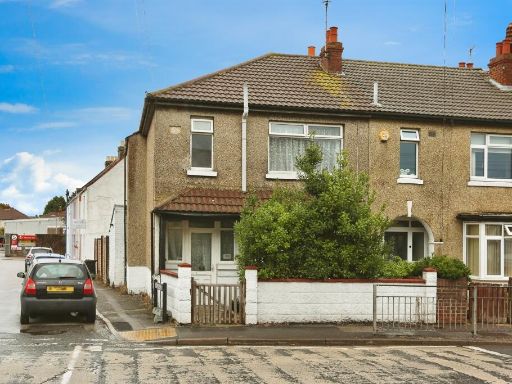 4 bedroom end of terrace house for sale in Forton Road, Gosport, PO12 — £230,000 • 4 bed • 1 bath • 1077 ft²
4 bedroom end of terrace house for sale in Forton Road, Gosport, PO12 — £230,000 • 4 bed • 1 bath • 1077 ft²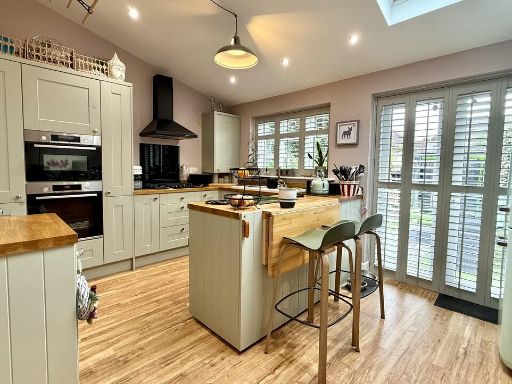 4 bedroom terraced house for sale in Lester Road, Gosport, PO12 — £375,000 • 4 bed • 2 bath • 1314 ft²
4 bedroom terraced house for sale in Lester Road, Gosport, PO12 — £375,000 • 4 bed • 2 bath • 1314 ft²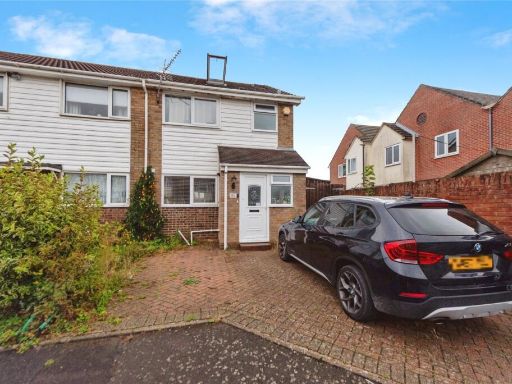 4 bedroom end of terrace house for sale in Prideaux-Brune Avenue, Gosport, PO13 — £280,000 • 4 bed • 2 bath • 1200 ft²
4 bedroom end of terrace house for sale in Prideaux-Brune Avenue, Gosport, PO13 — £280,000 • 4 bed • 2 bath • 1200 ft²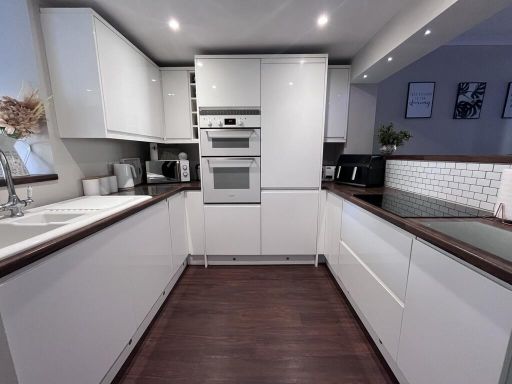 2 bedroom terraced house for sale in Pelham Road, Gosport, PO12 — £210,000 • 2 bed • 2 bath • 840 ft²
2 bedroom terraced house for sale in Pelham Road, Gosport, PO12 — £210,000 • 2 bed • 2 bath • 840 ft²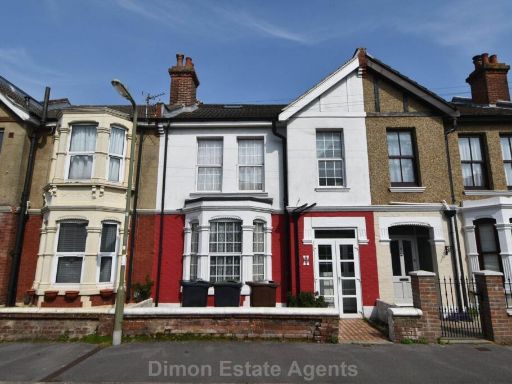 3 bedroom terraced house for sale in St Andrews Road, Gosport, PO12 — £275,000 • 3 bed • 1 bath • 943 ft²
3 bedroom terraced house for sale in St Andrews Road, Gosport, PO12 — £275,000 • 3 bed • 1 bath • 943 ft²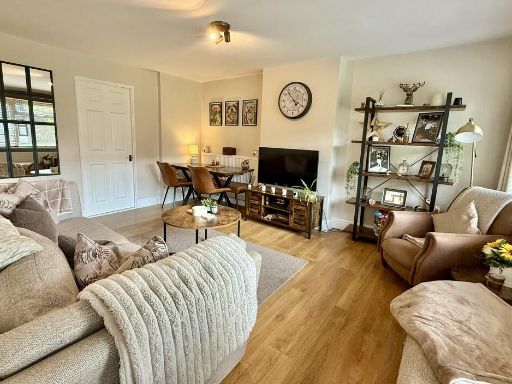 3 bedroom terraced house for sale in Gorselands Way, Gosport, Hampshire, PO13 — £240,000 • 3 bed • 1 bath • 711 ft²
3 bedroom terraced house for sale in Gorselands Way, Gosport, Hampshire, PO13 — £240,000 • 3 bed • 1 bath • 711 ft²
