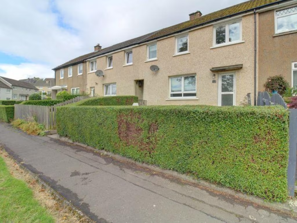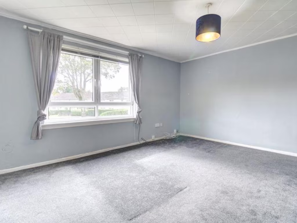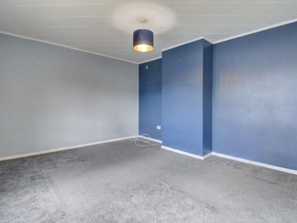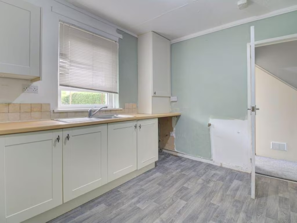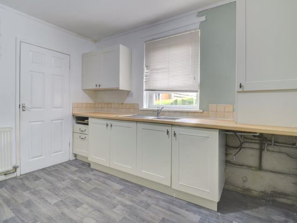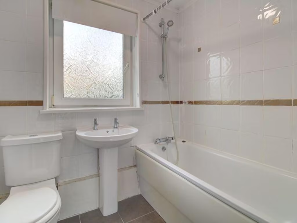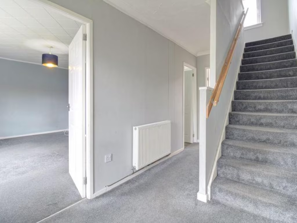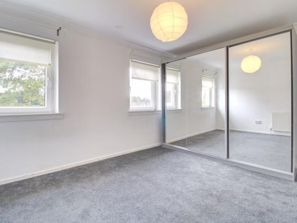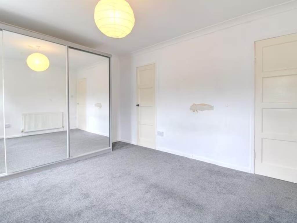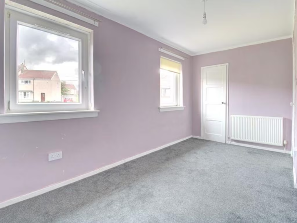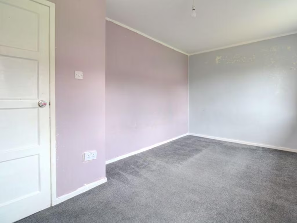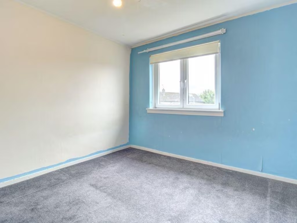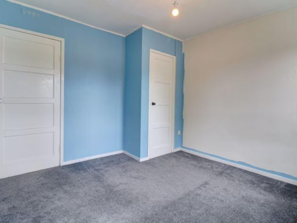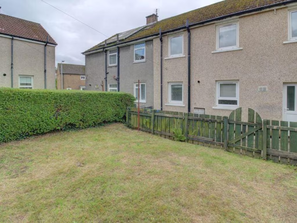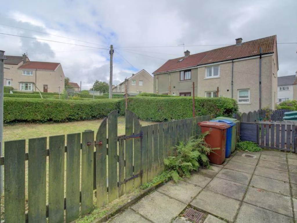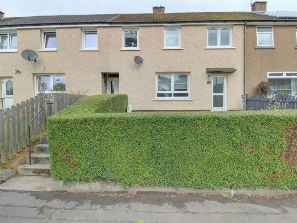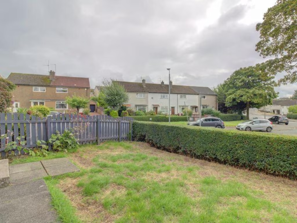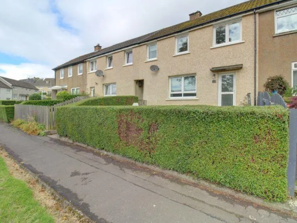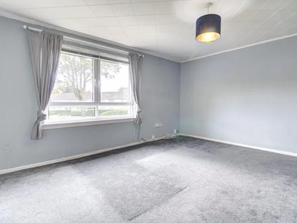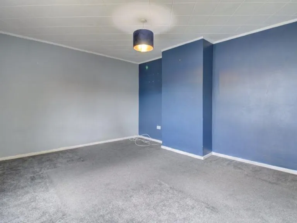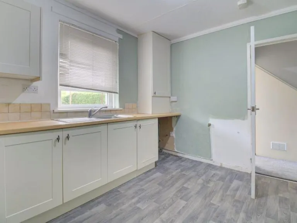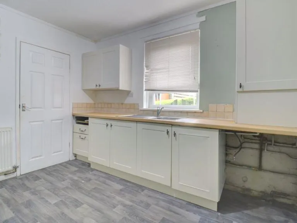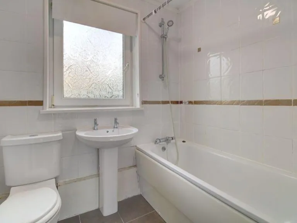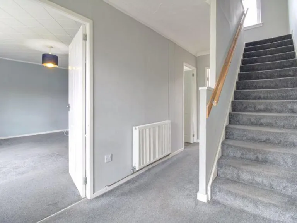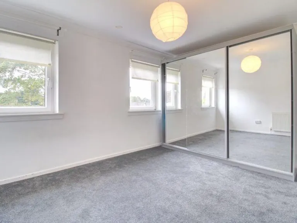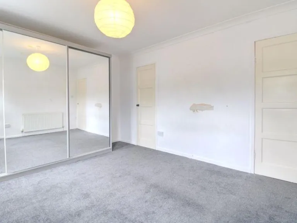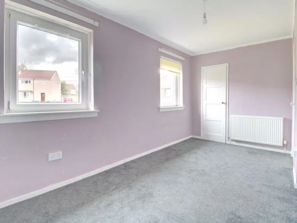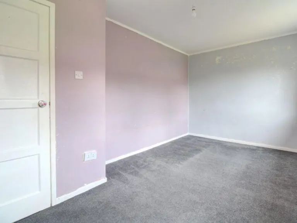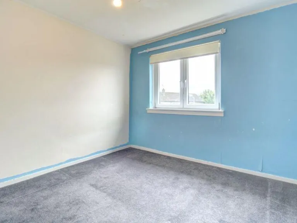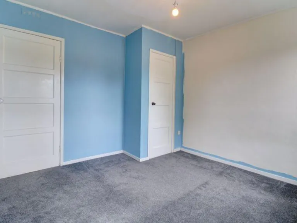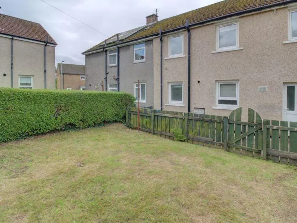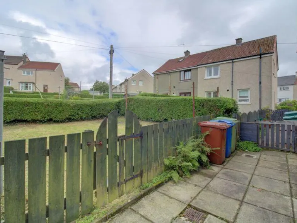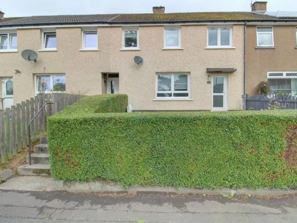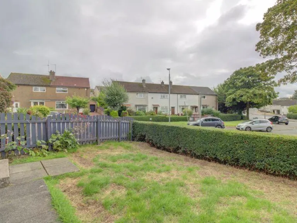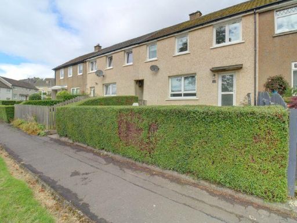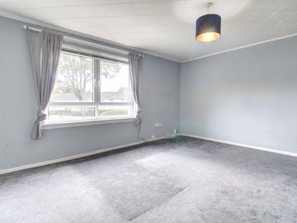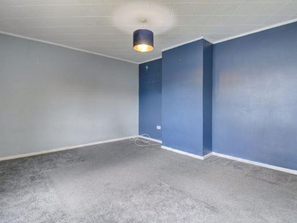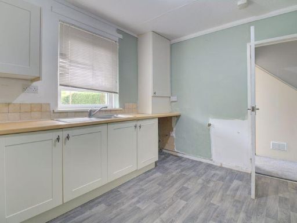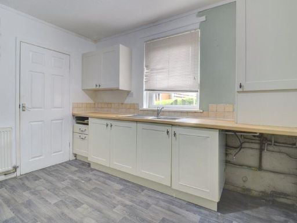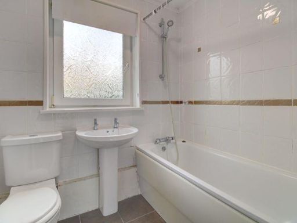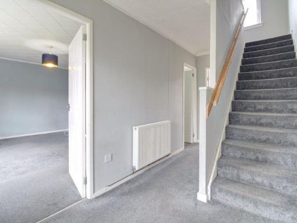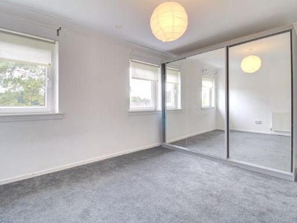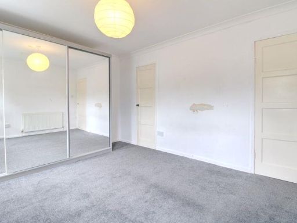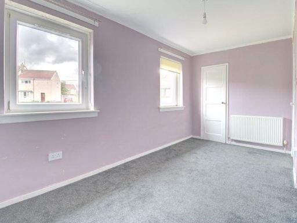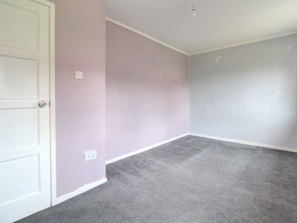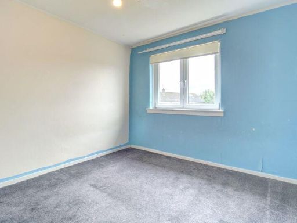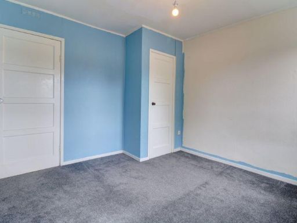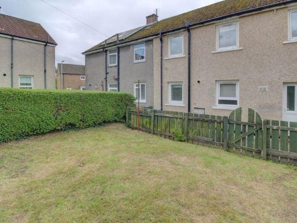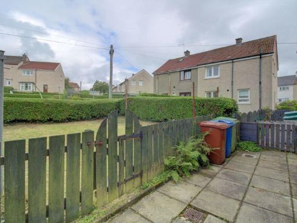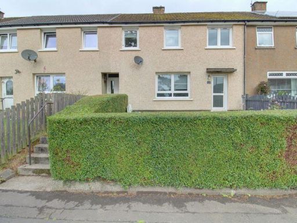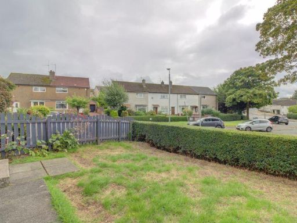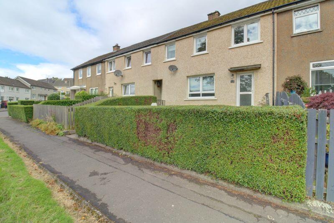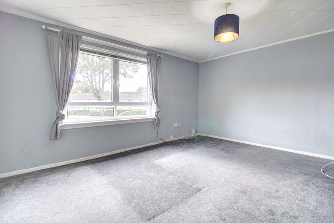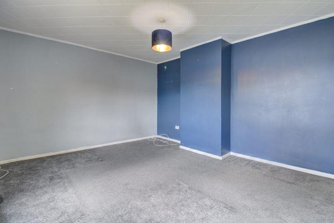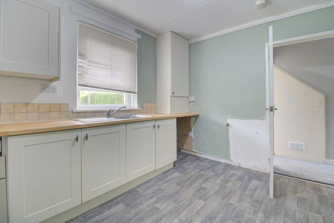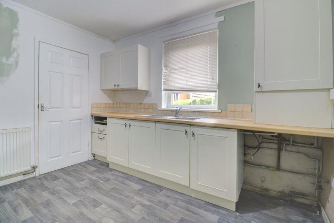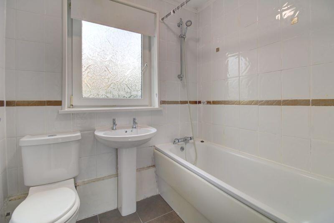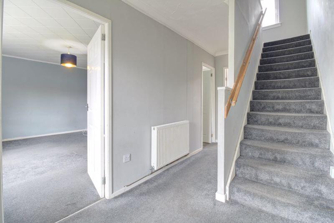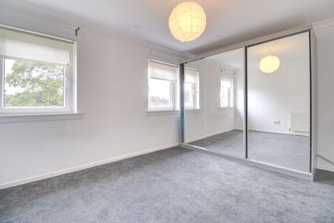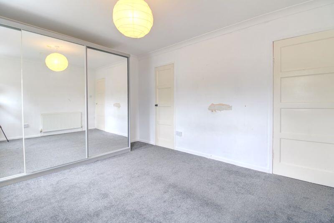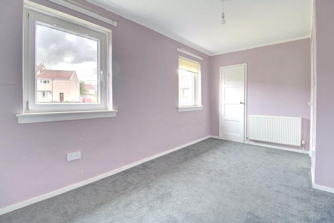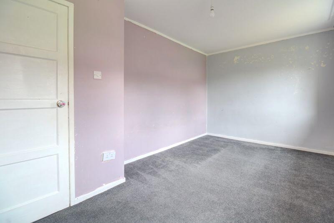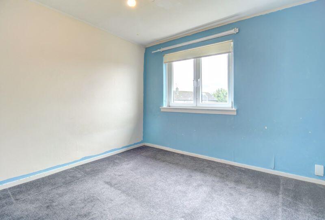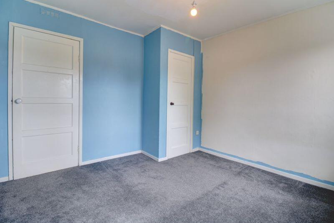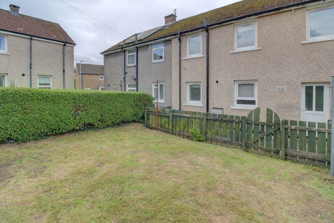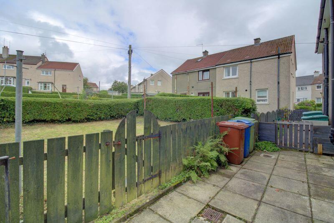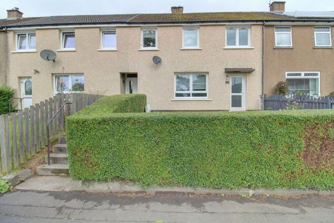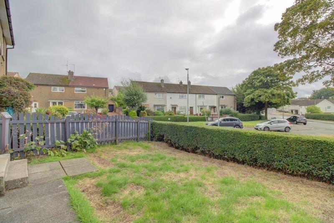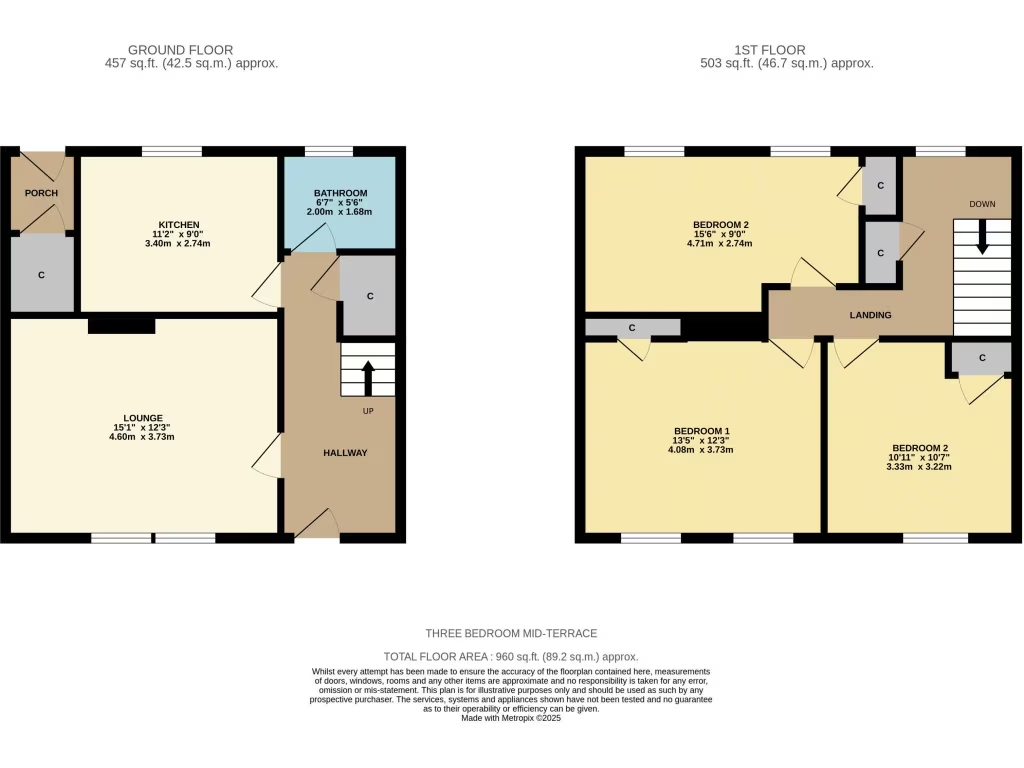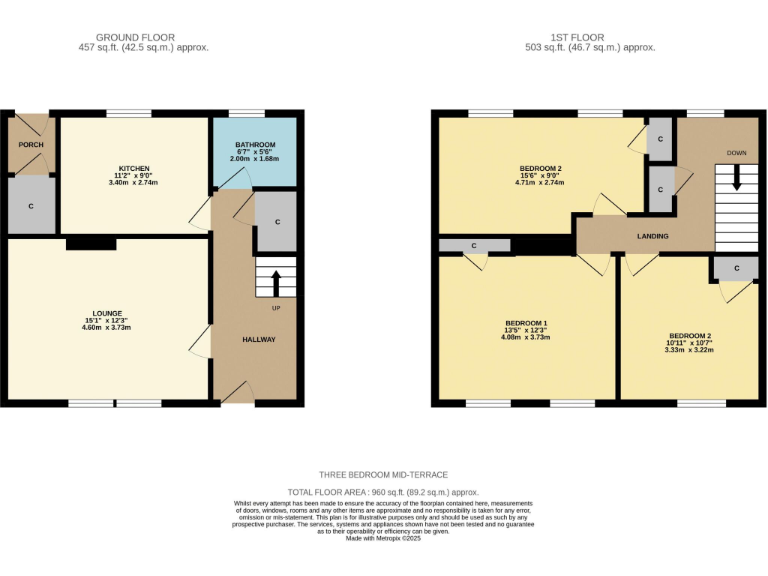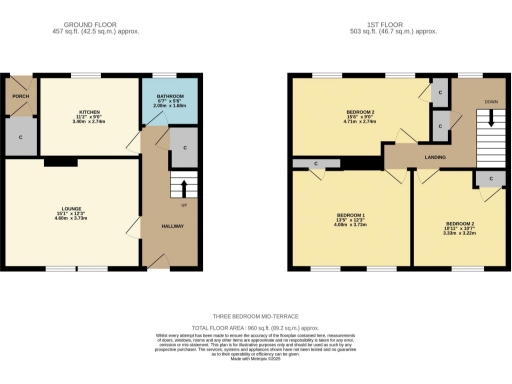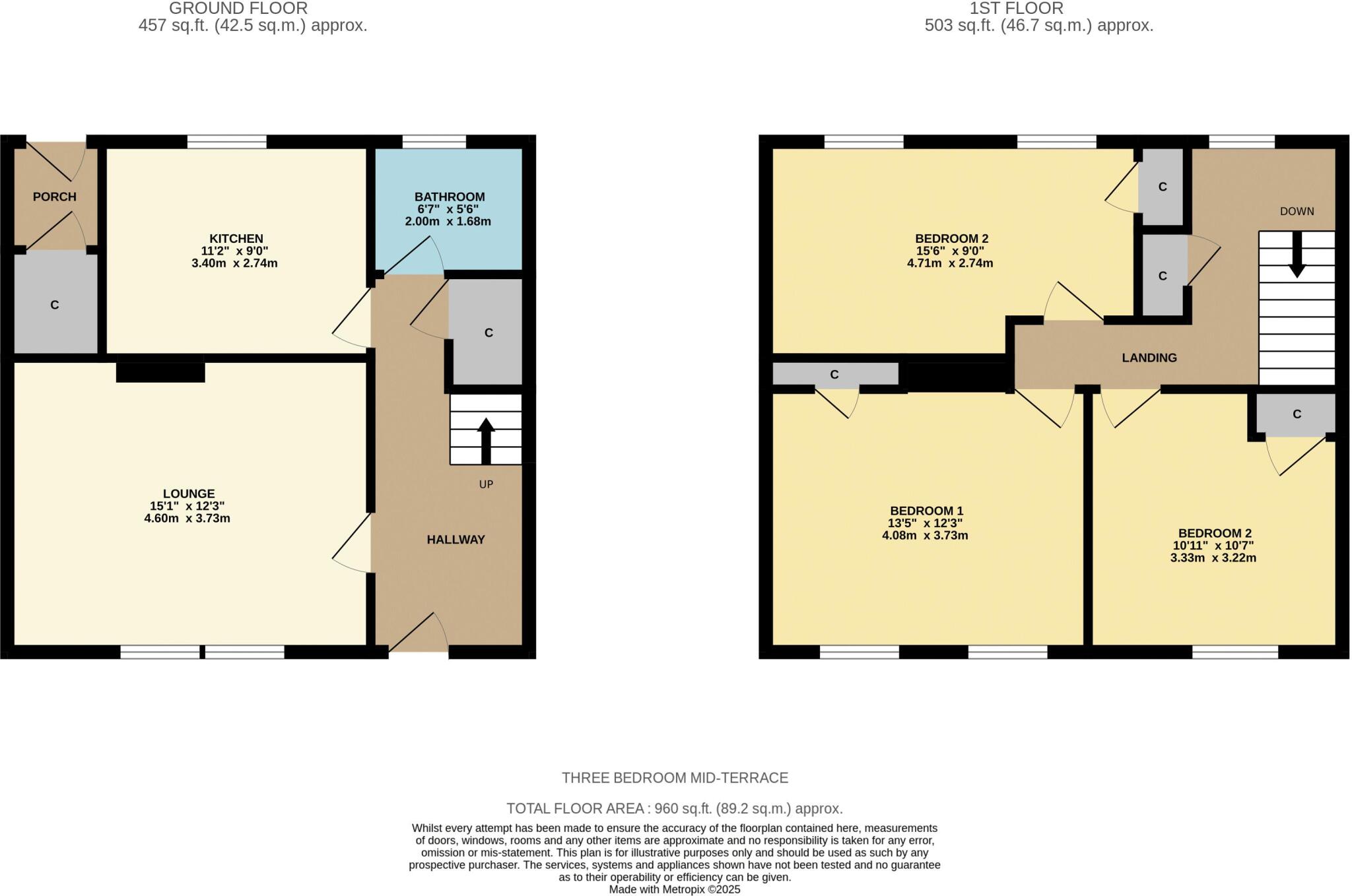Summary - 1, QUARRY KNOWE, DUMBARTON G82 5AQ
3 bed 1 bath Terraced
Three double bedrooms, private gardens and refurbishment potential in Castlehill, Dumbarton..
- Three double bedrooms, easily fit freestanding furniture
- Broad reception hallway and spacious lounge
- Enclosed front and rear gardens, fully hedged
- Double glazing and central heating installed
- Built in non-traditional “No-Fines” concrete; lender checks required
- Dated exterior and interior finishes; refurbishment likely needed
- Convenient for schools, shops and Dalreoch railway station
- Area shows higher deprivation; consider local market dynamics
A spacious three-bedroom mid-terrace offering clear potential for a first home or buy-to-let purchase. The layout includes a broad reception hallway, roomy lounge, fitted kitchen, family bathroom and three double bedrooms — unusually generous bedroom sizes for this price band. Enclosed front and rear gardens provide private outdoor space; the property benefits from double glazing and central heating.
The house is of non-traditional “No-Fines” poured concrete construction and has been clad externally with insulated render. Prospective buyers should read the Home Report and confirm with their lender that this construction type meets mortgage criteria. The exterior and some finishes are dated and the terrace will suit buyers ready to carry out cosmetic updating or a sympathetic refurbishment.
Positioned in the Castlehill area, local shops, primary schooling and bus links are nearby; Dalreoch station is within walking distance for regular services to Glasgow, Helensburgh and Balloch. At the asking price this mid-terrace represents accessible accommodation in a market where larger homes are usually more expensive.
Be realistic about neighbourhood context: the wider area has higher levels of deprivation and the street exhibits mid‑20th-century, post‑war housing characteristics. This is a practical, value-led opportunity for a buyer who wants space and scope to improve a property, or an investor prepared to manage a rental in a tough-but-demanding local market.
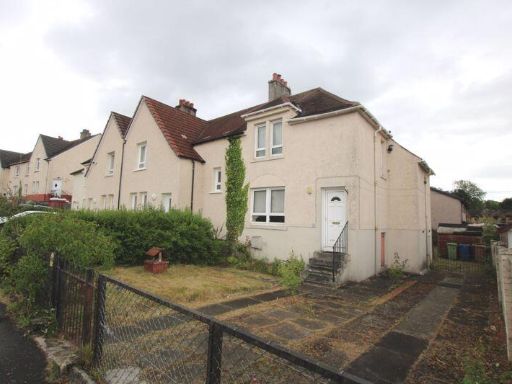 3 bedroom terraced house for sale in Keil Crescent, Dumbarton, G82 — £70,000 • 3 bed • 1 bath • 932 ft²
3 bedroom terraced house for sale in Keil Crescent, Dumbarton, G82 — £70,000 • 3 bed • 1 bath • 932 ft²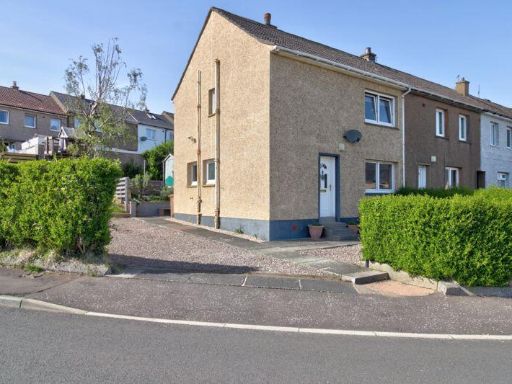 3 bedroom terraced house for sale in Westcliff, Dumbarton, G82 — £105,000 • 3 bed • 1 bath • 800 ft²
3 bedroom terraced house for sale in Westcliff, Dumbarton, G82 — £105,000 • 3 bed • 1 bath • 800 ft²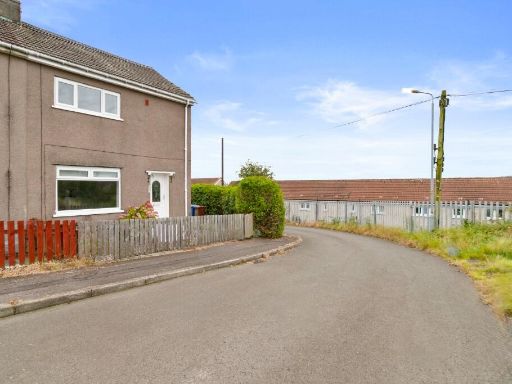 2 bedroom semi-detached house for sale in Castlehill Road, Dumbarton, West Dunbartonshire, G82 — £83,500 • 2 bed • 1 bath
2 bedroom semi-detached house for sale in Castlehill Road, Dumbarton, West Dunbartonshire, G82 — £83,500 • 2 bed • 1 bath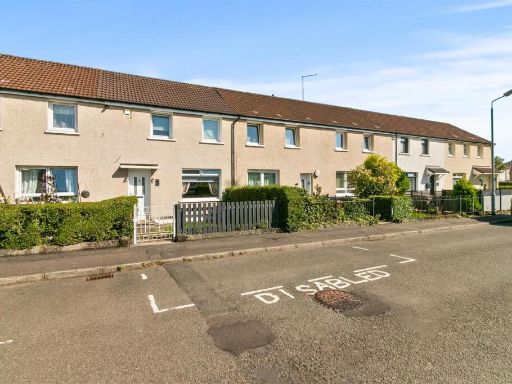 2 bedroom terraced house for sale in Quarry Knowe, Dumbarton, G82 — £99,995 • 2 bed • 1 bath • 712 ft²
2 bedroom terraced house for sale in Quarry Knowe, Dumbarton, G82 — £99,995 • 2 bed • 1 bath • 712 ft²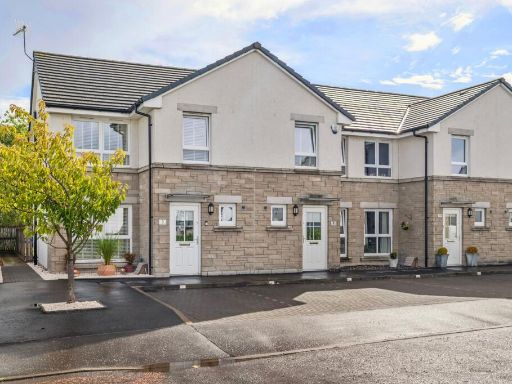 3 bedroom terraced house for sale in Castlegate Avenue, Dumbarton, G82 — £259,000 • 3 bed • 1 bath • 883 ft²
3 bedroom terraced house for sale in Castlegate Avenue, Dumbarton, G82 — £259,000 • 3 bed • 1 bath • 883 ft²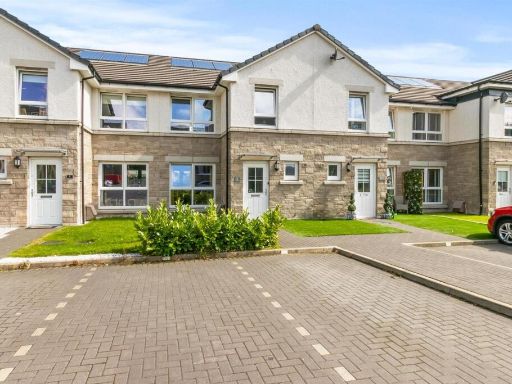 3 bedroom terraced house for sale in Rock Place, Dumbarton G82 1DB, G82 — £265,000 • 3 bed • 3 bath • 990 ft²
3 bedroom terraced house for sale in Rock Place, Dumbarton G82 1DB, G82 — £265,000 • 3 bed • 3 bath • 990 ft²