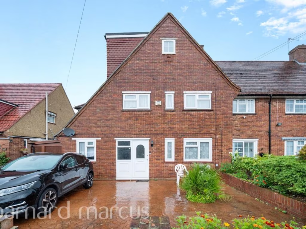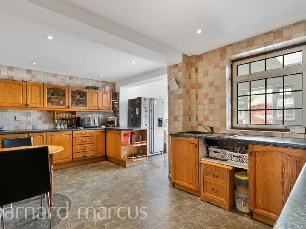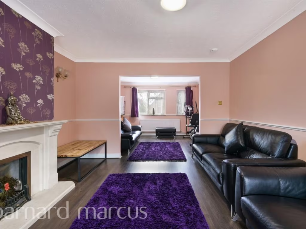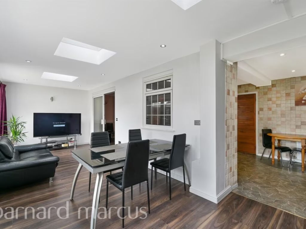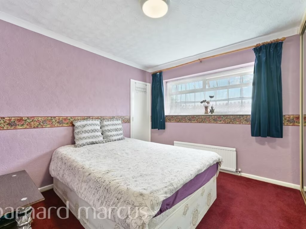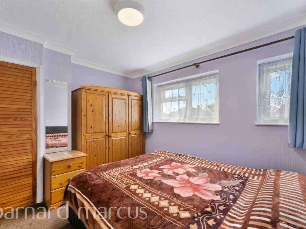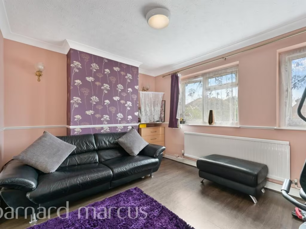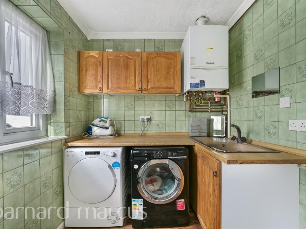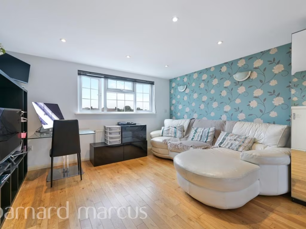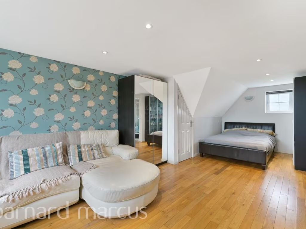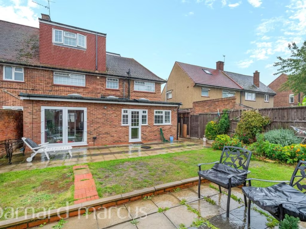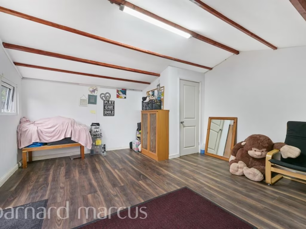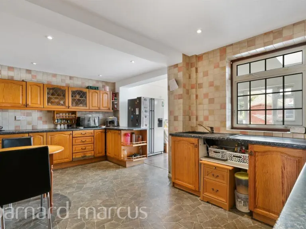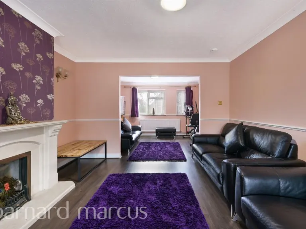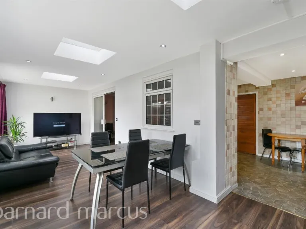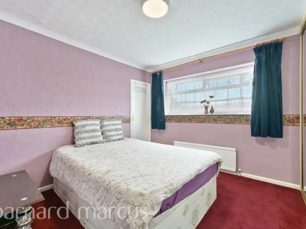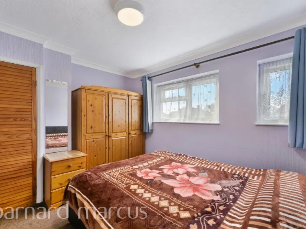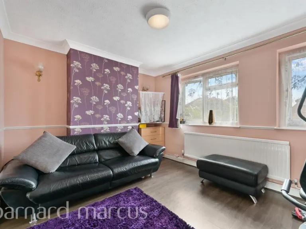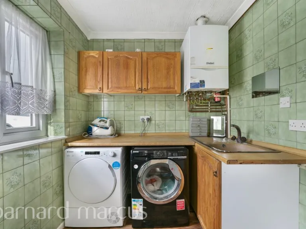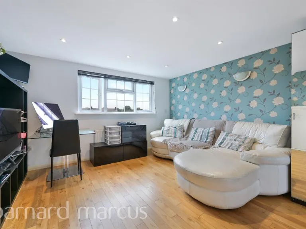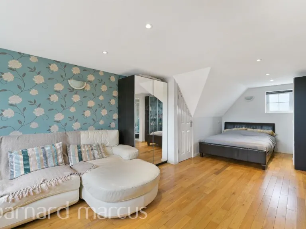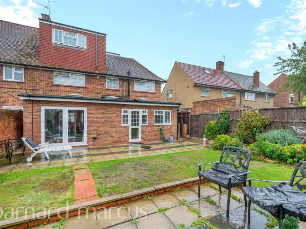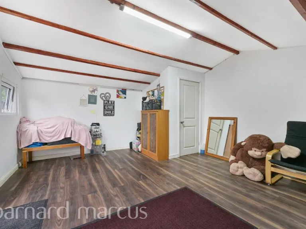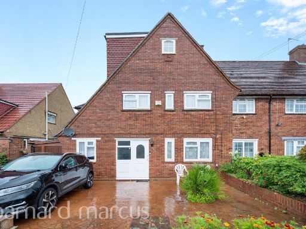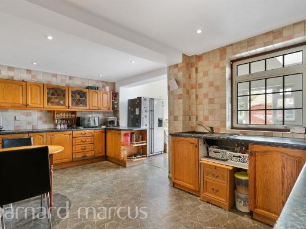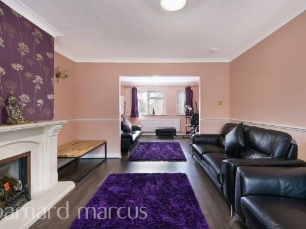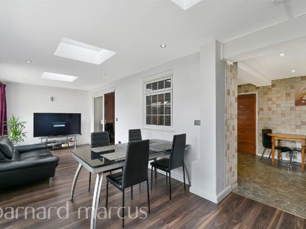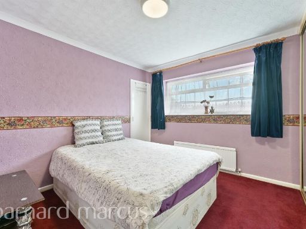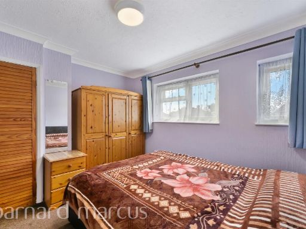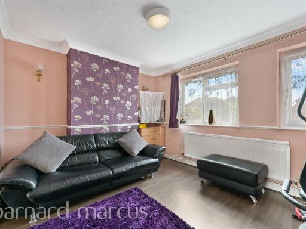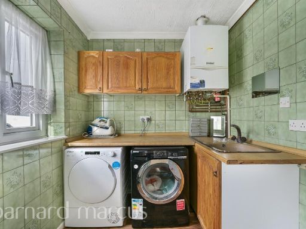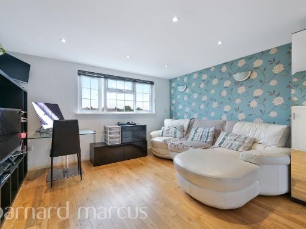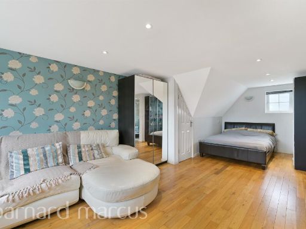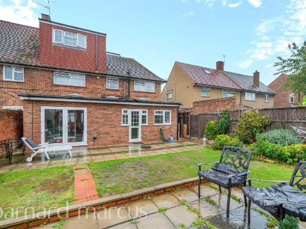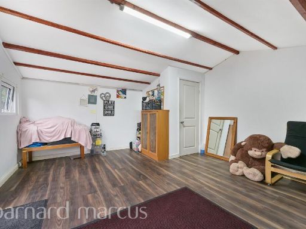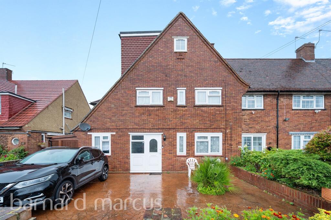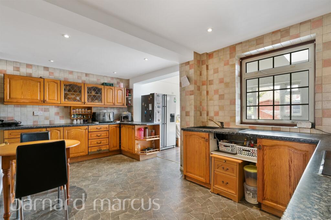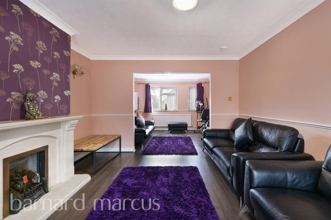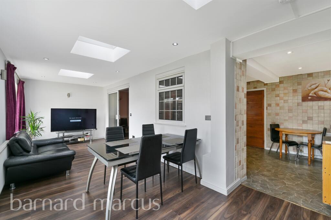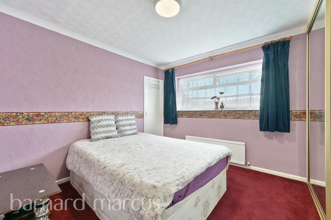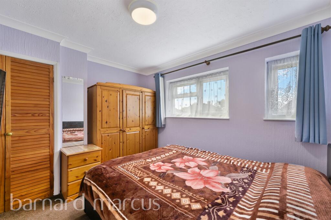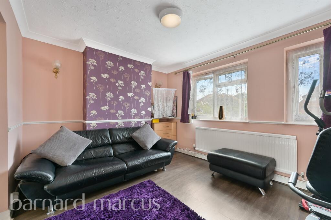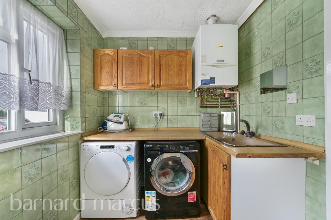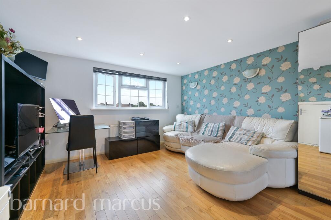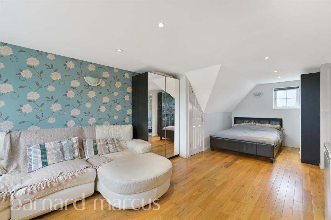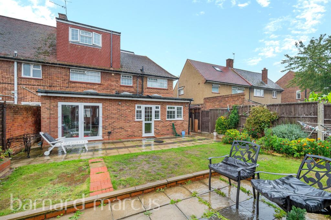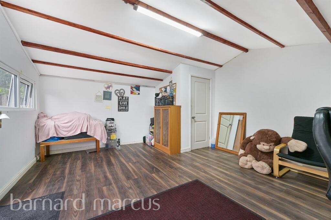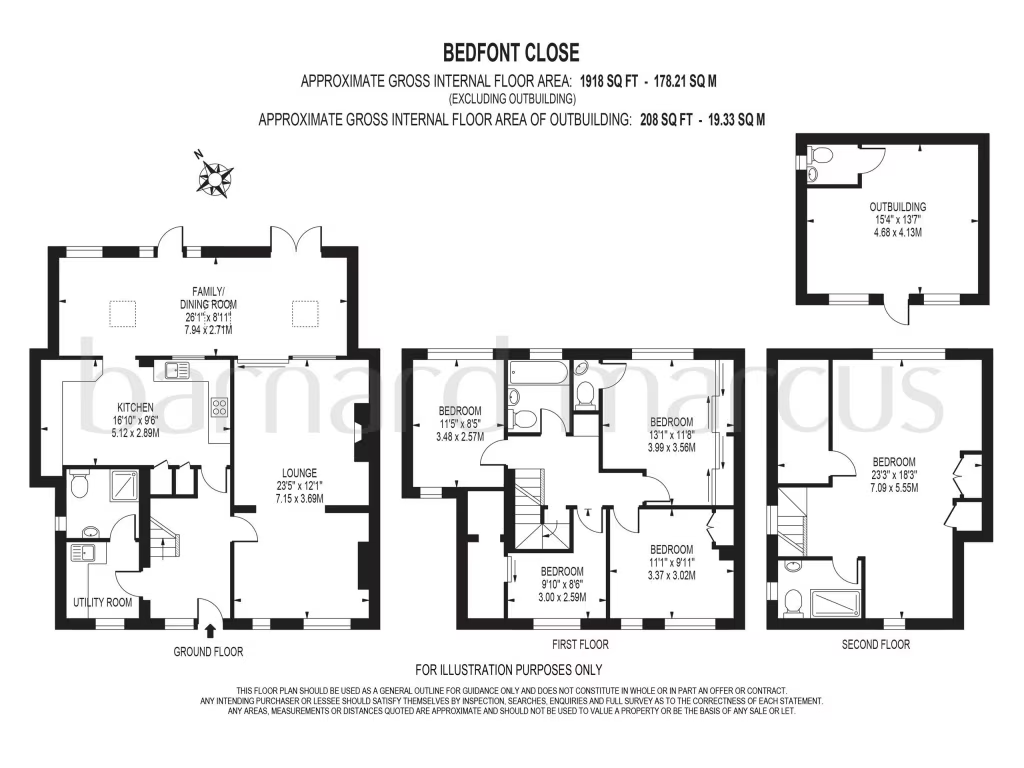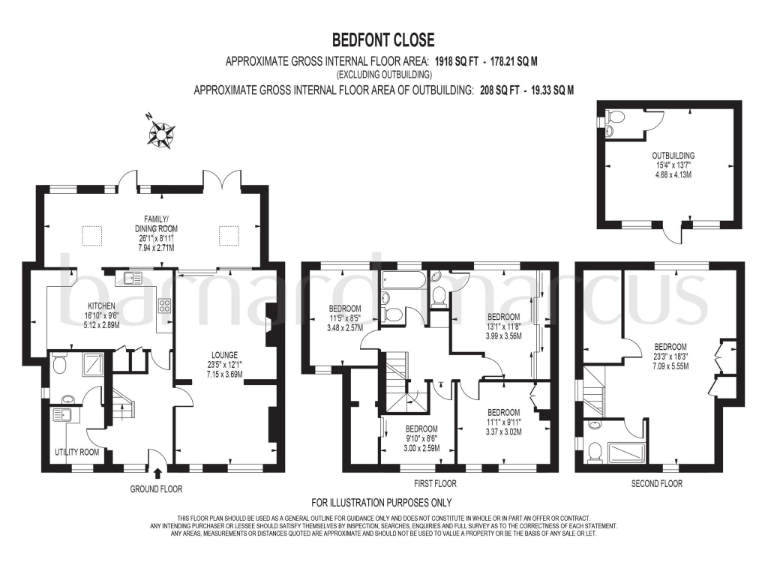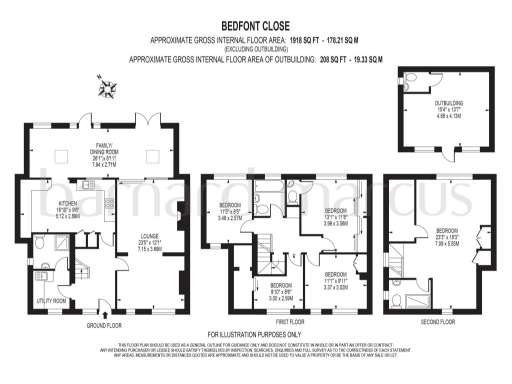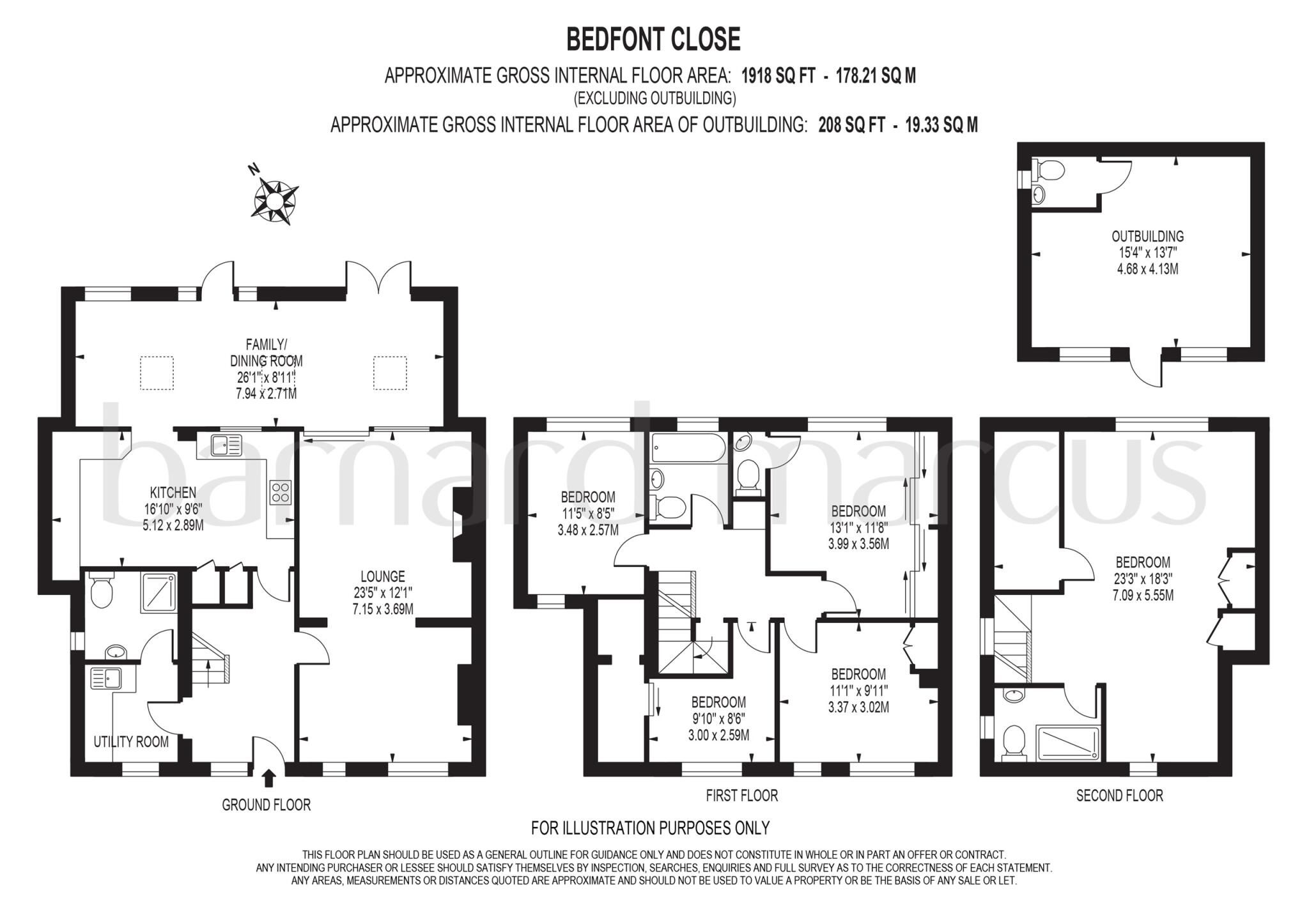Summary - 38 BEDFONT CLOSE FELTHAM TW14 8LE
5 bed 3 bath End of Terrace
Extended family home with parking, loft master and versatile outbuilding — scope to update and add value..
Five bedrooms including loft-converted master with en-suite
A substantial five-bedroom end-of-terrace arranged over three floors, extended to the rear and into the loft to create a large master with en-suite. The house offers flexible family living with a through lounge and dining area, fitted kitchen, utility room and multiple bathrooms — useful for busy households or multi-generational families.
Outside there is off-street parking for two cars, a decent rear garden and a versatile outbuilding with its own WC, suitable as a home office, gym or guest room. The plot and extensions increase usable footprint compared with a standard terrace, presenting immediate space and practical convenience close to schools, shops and transport links.
The property is offered freehold and presents clear potential to add value through updating and insulating the cavity walls. Practical issues to note: presentation is modest in places and some updating is likely required; windows are double-glazed but pre-2002; the area has above-average crime levels and sits in a more deprived local economy, which will influence resale and lettings. Buyers should commission their own surveys and service checks.
For families and commuter households this home delivers space and flexibility now, and reasonable scope for improvement to increase comfort, energy performance and long-term value.
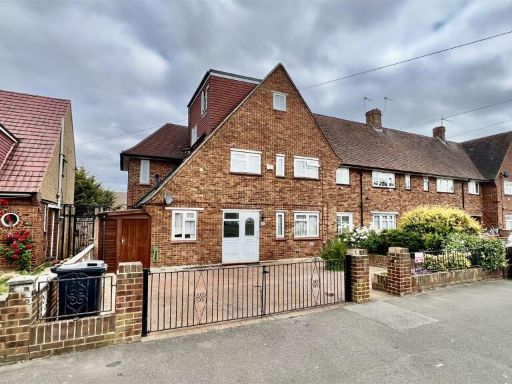 5 bedroom end of terrace house for sale in Bedfont Close, Bedfont, TW14 — £650,000 • 5 bed • 3 bath • 2056 ft²
5 bedroom end of terrace house for sale in Bedfont Close, Bedfont, TW14 — £650,000 • 5 bed • 3 bath • 2056 ft²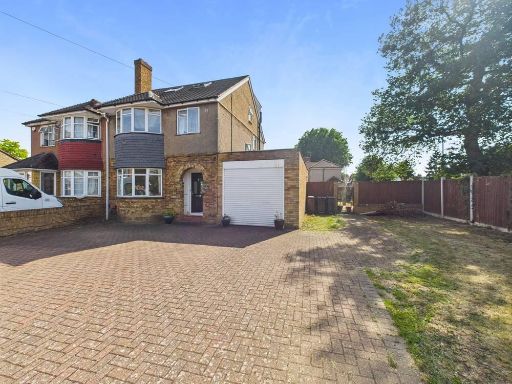 5 bedroom semi-detached house for sale in Benedict Drive, Feltham, Middlesex, TW14 — £700,000 • 5 bed • 2 bath • 1133 ft²
5 bedroom semi-detached house for sale in Benedict Drive, Feltham, Middlesex, TW14 — £700,000 • 5 bed • 2 bath • 1133 ft²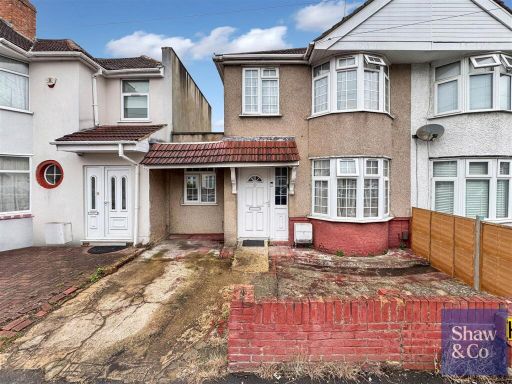 4 bedroom end of terrace house for sale in Sunningdale Avenue, Feltham, TW13 — £550,000 • 4 bed • 2 bath • 1600 ft²
4 bedroom end of terrace house for sale in Sunningdale Avenue, Feltham, TW13 — £550,000 • 4 bed • 2 bath • 1600 ft²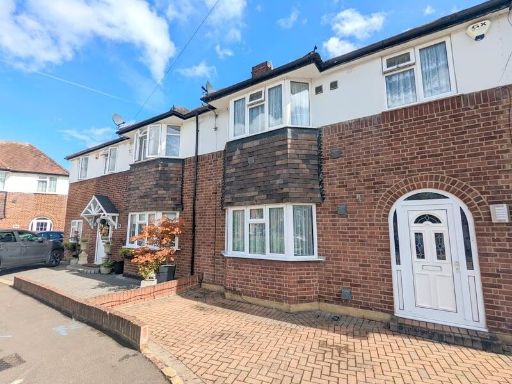 3 bedroom terraced house for sale in Whitebridge Close, Feltham, TW14 — £475,000 • 3 bed • 1 bath • 937 ft²
3 bedroom terraced house for sale in Whitebridge Close, Feltham, TW14 — £475,000 • 3 bed • 1 bath • 937 ft²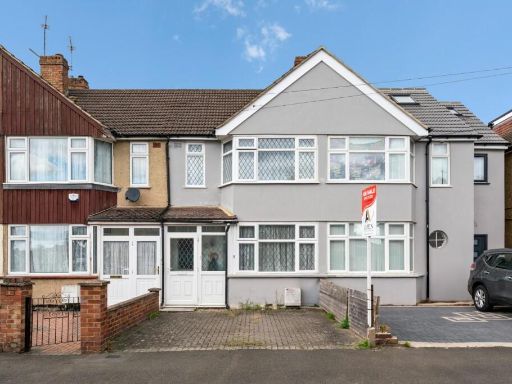 2 bedroom terraced house for sale in Cravan Avenue, Feltham, TW13 — £450,000 • 2 bed • 1 bath • 810 ft²
2 bedroom terraced house for sale in Cravan Avenue, Feltham, TW13 — £450,000 • 2 bed • 1 bath • 810 ft²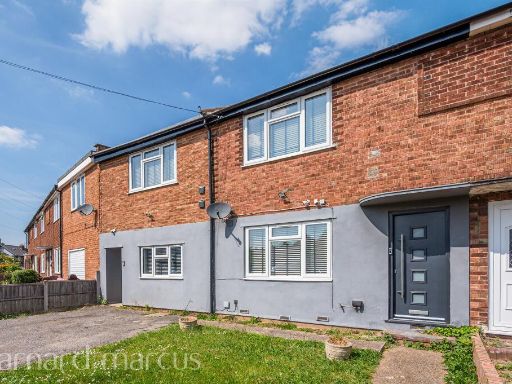 4 bedroom end of terrace house for sale in Cassiobury Avenue, Feltham, TW14 — £550,000 • 4 bed • 4 bath • 1388 ft²
4 bedroom end of terrace house for sale in Cassiobury Avenue, Feltham, TW14 — £550,000 • 4 bed • 4 bath • 1388 ft²