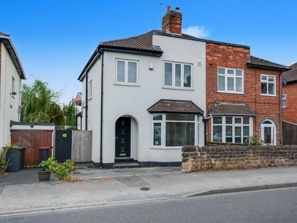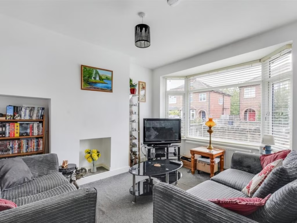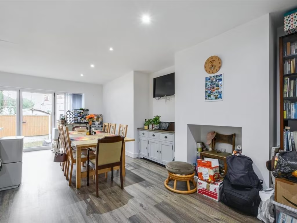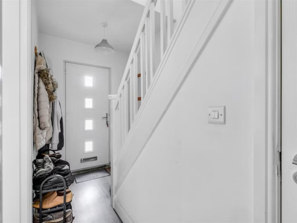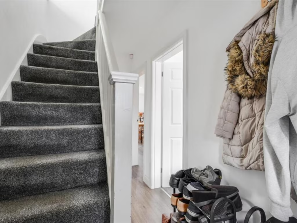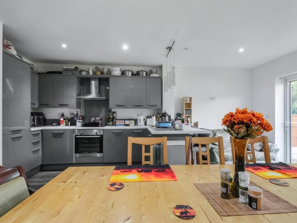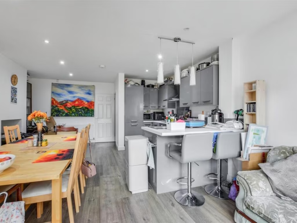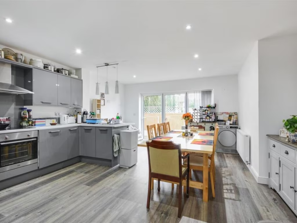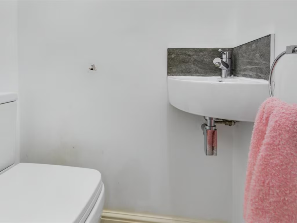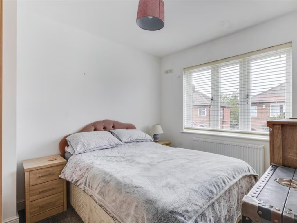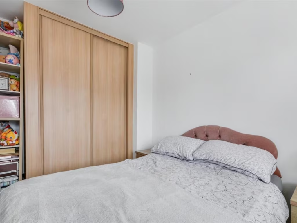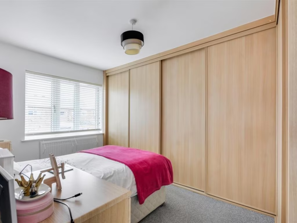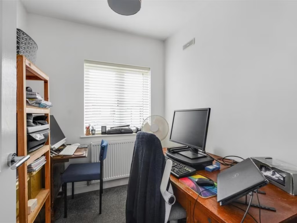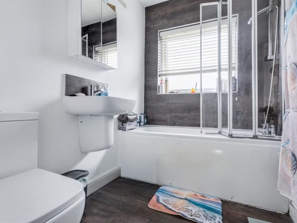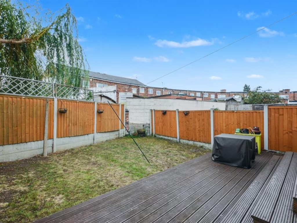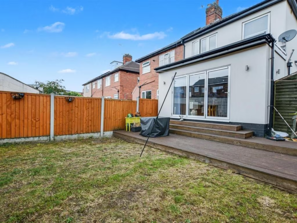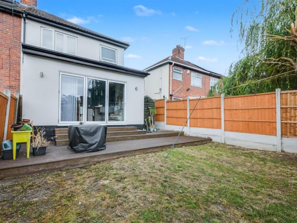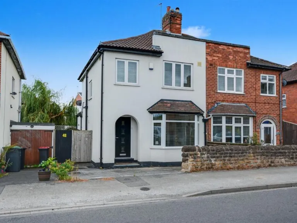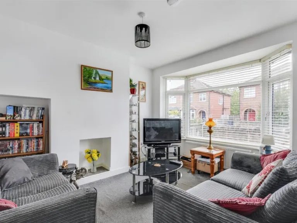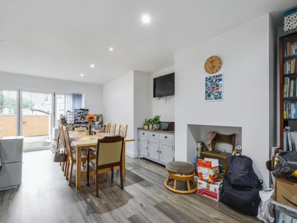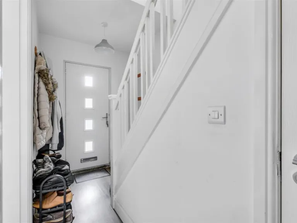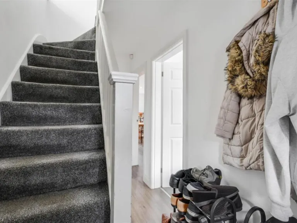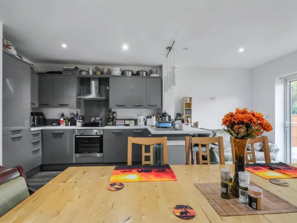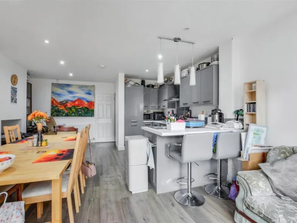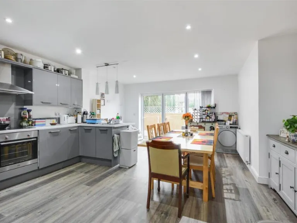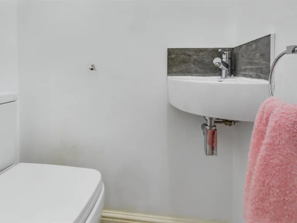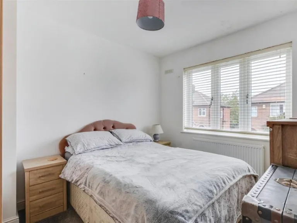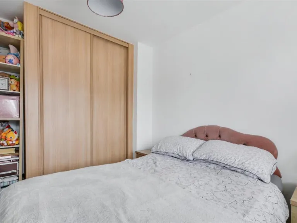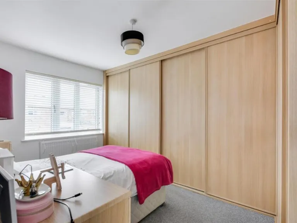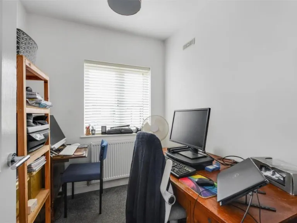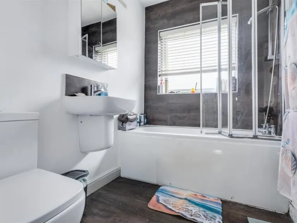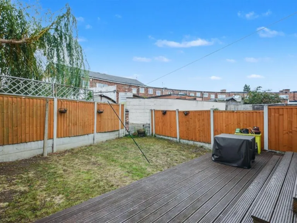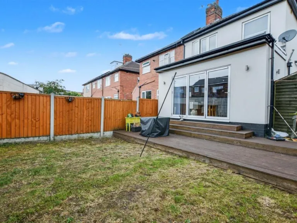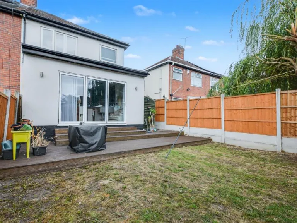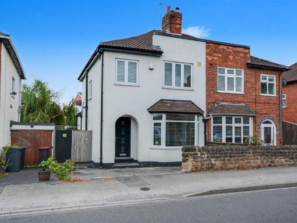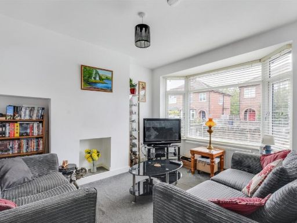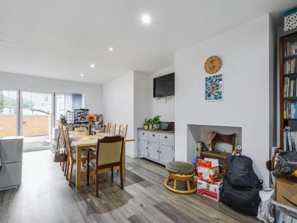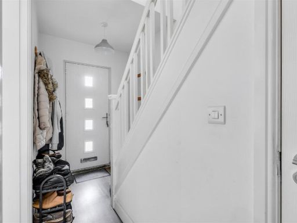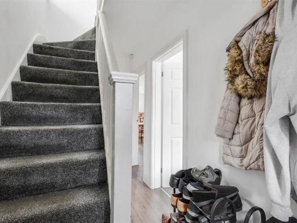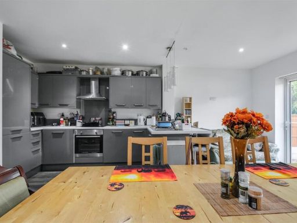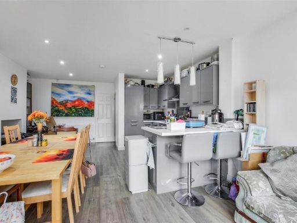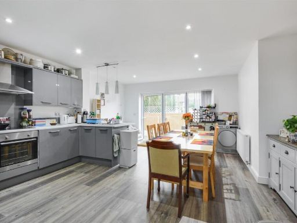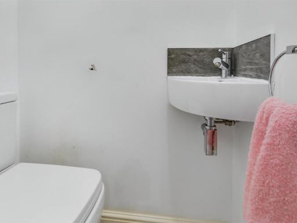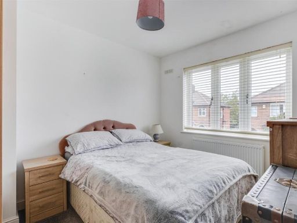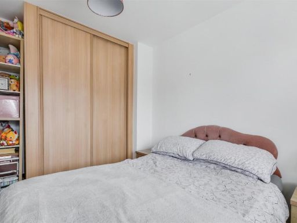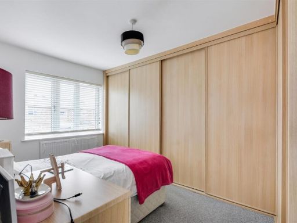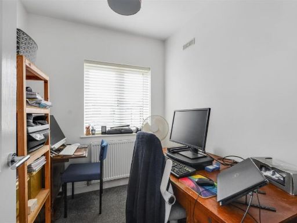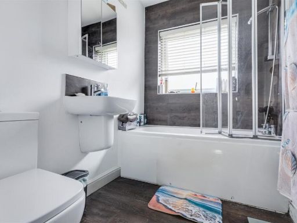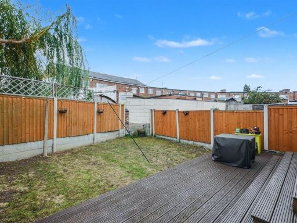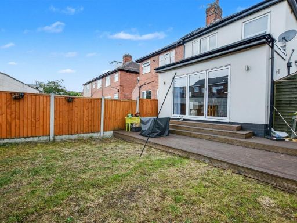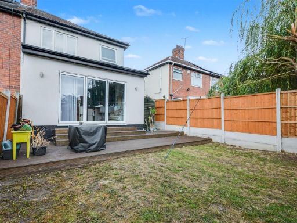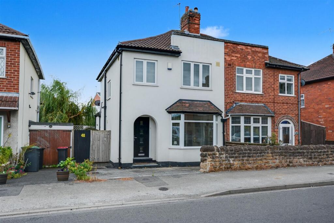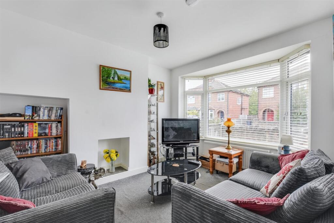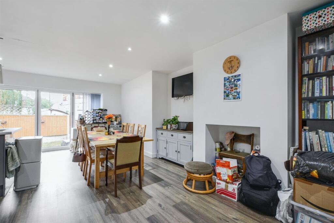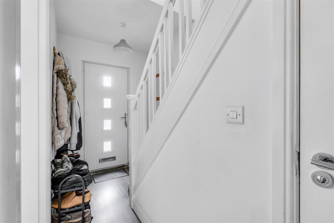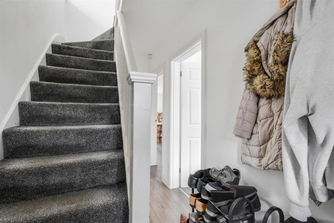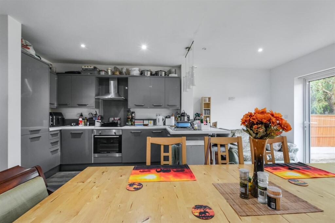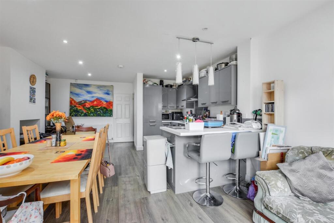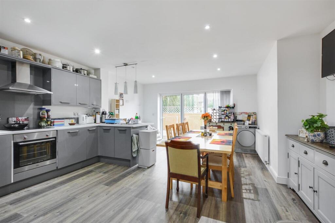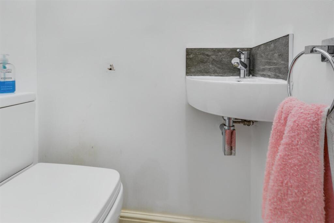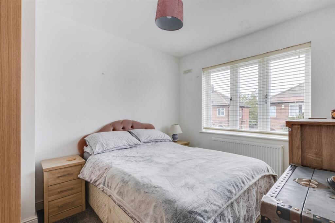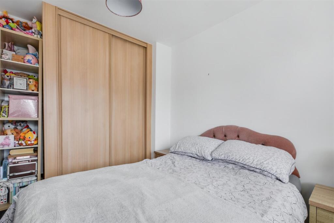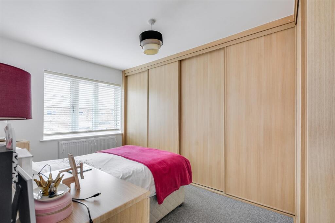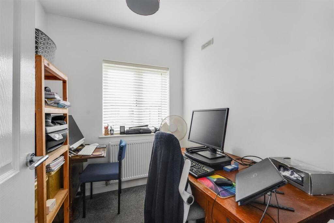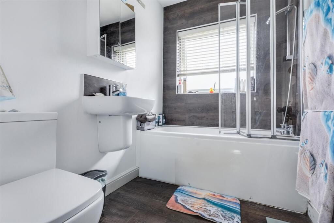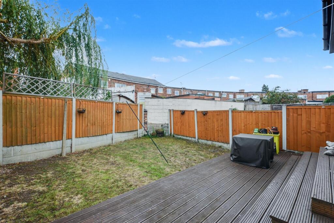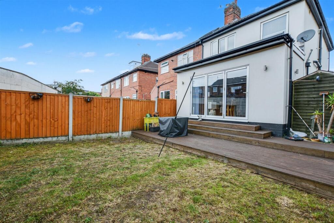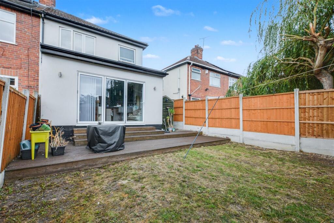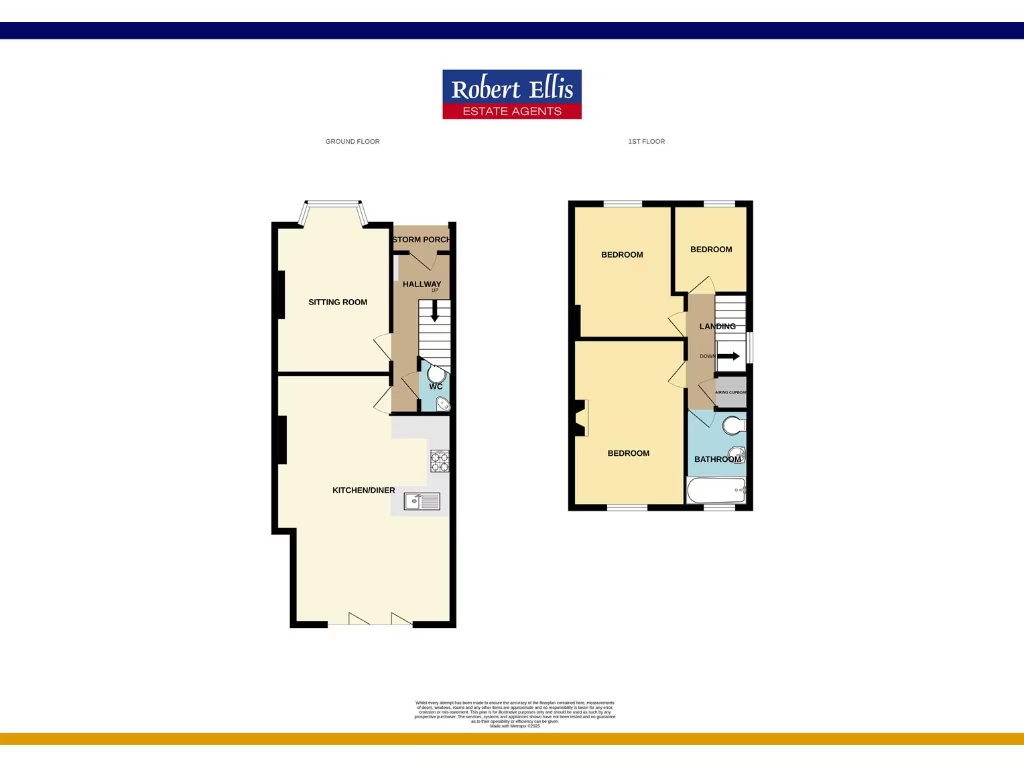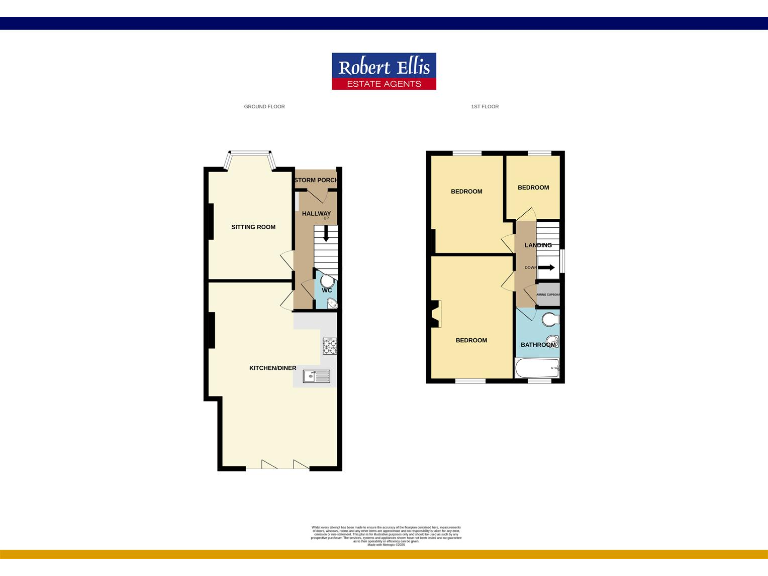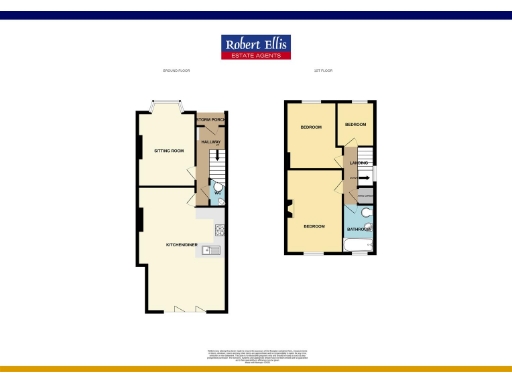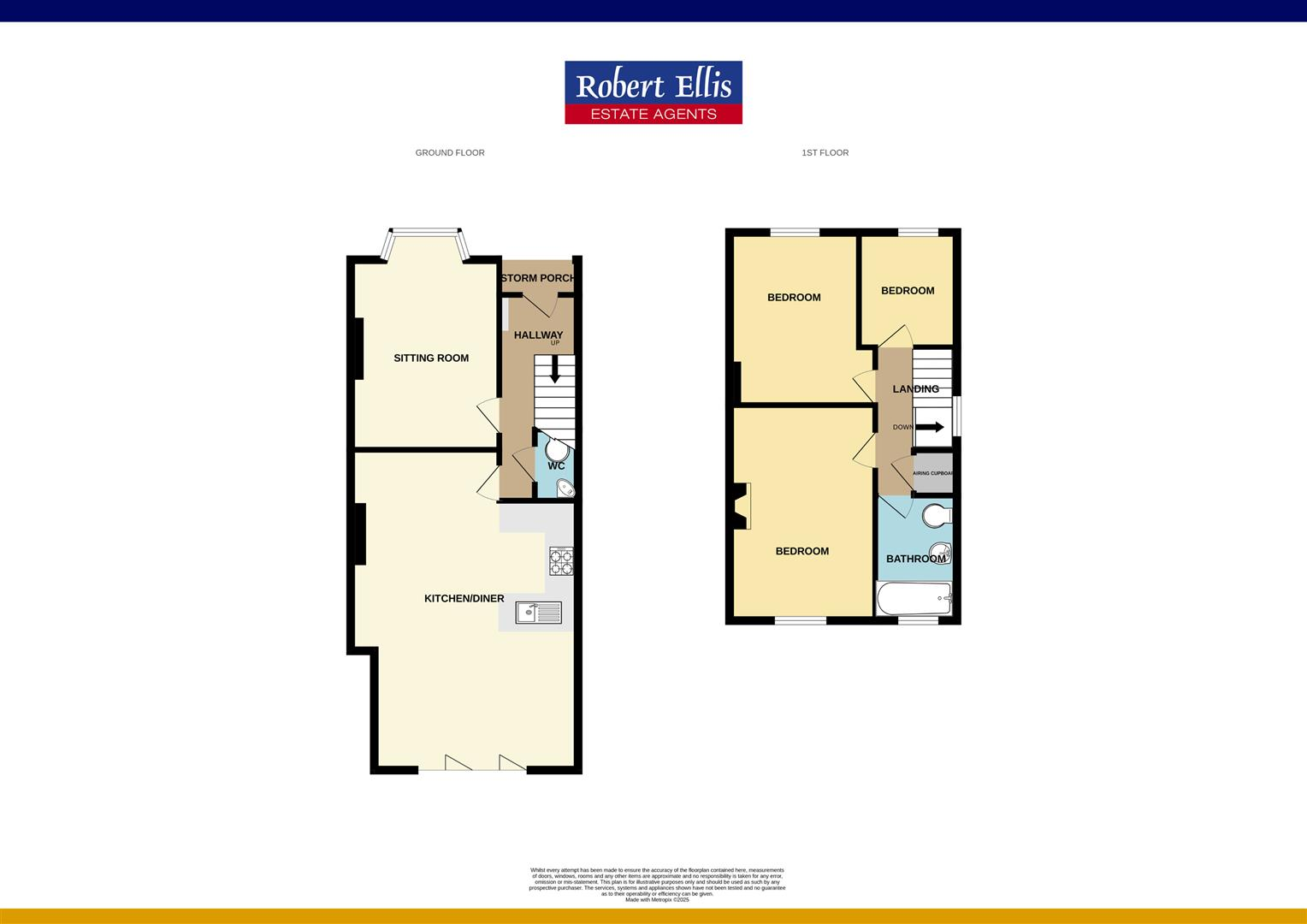Summary - 48 LILAC GROVE BEESTON NOTTINGHAM NG9 1PE
3 bed 1 bath Semi-Detached
Ready-to-move-in three-bedroom home with big open-plan kitchen and off-street parking.
Off‑road driveway and gated side access
Large open‑plan kitchen living diner with bi‑fold doors
Three bedrooms; one family bathroom
Freehold tenure, c.915 sq ft total floor area
Double glazed throughout; mains gas central heating
Small rear garden; low‑maintenance but limited space
Solid brick walls assumed uninsulated — consider upgrades
Local area: fast broadband, but higher crime and deprivation
This three-bedroom, semi‑detached 1930s house on Lilac Grove offers a practical, move‑in ready layout aimed at first‑time buyers or young families. The property’s large open-plan kitchen living diner with bi-fold doors creates a bright hub for everyday life and entertaining, while a separate front lounge with bay window provides a quieter sitting space.
Outside, a concrete driveway provides useful off‑street parking and gated side access leads to a low‑maintenance rear garden with decking — easy to manage for busy households. Built in solid brick and fitted with modern double glazing and a gas combi boiler, the home combines period character with contemporary comforts.
Buyers should note a few material points: the plot is small, there is only one family bathroom, and the original solid walls are assumed to have no added insulation which could affect heating costs long term. The local area scores as more deprived with above‑average crime statistics; however the property benefits from fast broadband, nearby schools rated Good or Outstanding, and strong transport links into Nottingham.
Overall this is a sensible starter home offering good internal space (circa 915 sq ft), freehold tenure, and scope to add value through targeted improvements such as wall insulation, cosmetic updates, or modest landscaping to enlarge usable outdoor space.
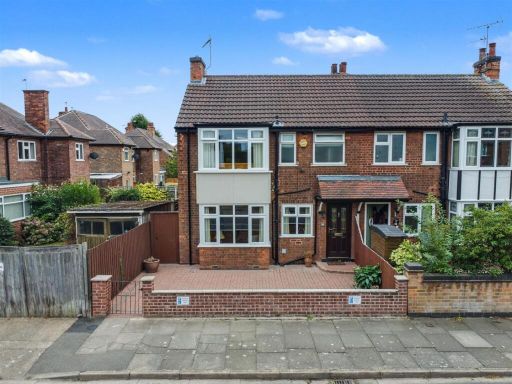 3 bedroom semi-detached house for sale in Lily Grove, Beeston Rylands, Nottingham, NG9 — £320,000 • 3 bed • 1 bath • 1002 ft²
3 bedroom semi-detached house for sale in Lily Grove, Beeston Rylands, Nottingham, NG9 — £320,000 • 3 bed • 1 bath • 1002 ft²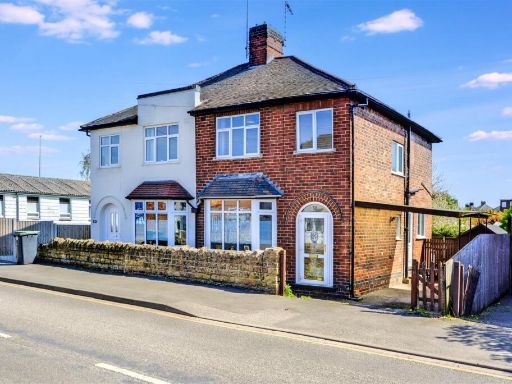 3 bedroom semi-detached house for sale in Lilac Grove, Beeston Rylands, Nottingham, NG9 — £255,000 • 3 bed • 1 bath • 808 ft²
3 bedroom semi-detached house for sale in Lilac Grove, Beeston Rylands, Nottingham, NG9 — £255,000 • 3 bed • 1 bath • 808 ft²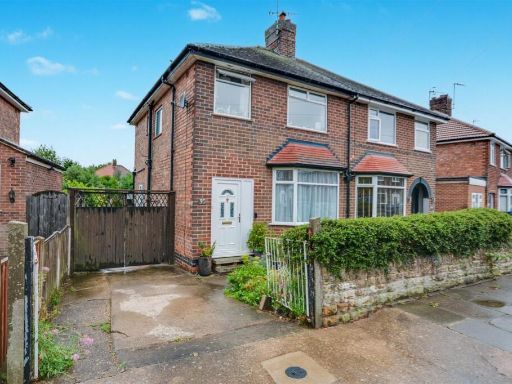 3 bedroom semi-detached house for sale in East Crescent, Beeston Rylands, Nottingham, NG9 — £245,000 • 3 bed • 1 bath • 699 ft²
3 bedroom semi-detached house for sale in East Crescent, Beeston Rylands, Nottingham, NG9 — £245,000 • 3 bed • 1 bath • 699 ft²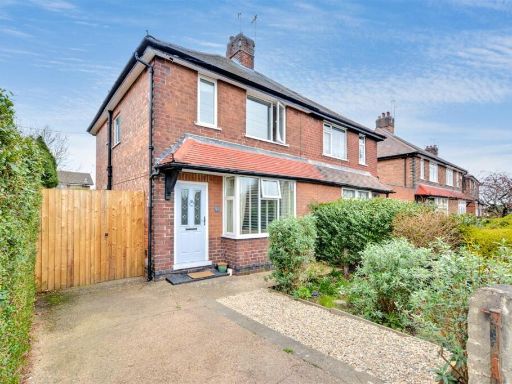 3 bedroom semi-detached house for sale in Lilac Grove, Beeston Rylands, Nottingham, NG9 — £265,000 • 3 bed • 1 bath • 626 ft²
3 bedroom semi-detached house for sale in Lilac Grove, Beeston Rylands, Nottingham, NG9 — £265,000 • 3 bed • 1 bath • 626 ft²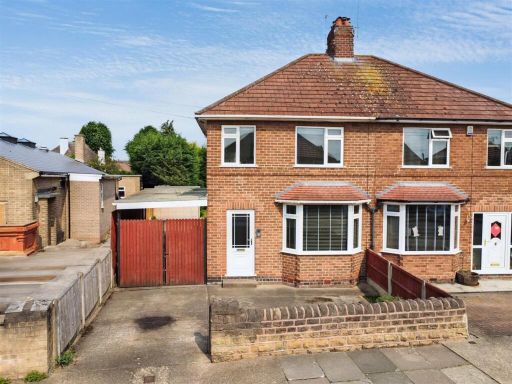 3 bedroom house for sale in West Crescent, Beeston, Nottingham, NG9 — £300,000 • 3 bed • 1 bath • 727 ft²
3 bedroom house for sale in West Crescent, Beeston, Nottingham, NG9 — £300,000 • 3 bed • 1 bath • 727 ft²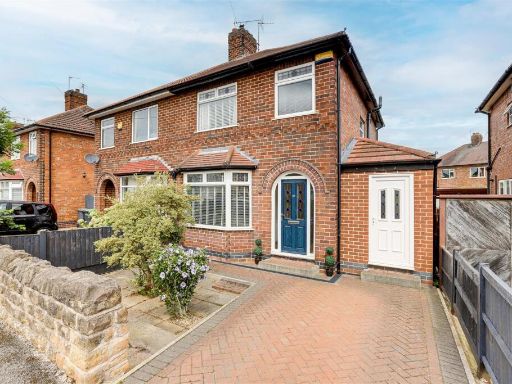 3 bedroom semi-detached house for sale in Maple Avenue, Beeston, Nottinghamshire, NG9 1PU, NG9 — £300,000 • 3 bed • 1 bath • 726 ft²
3 bedroom semi-detached house for sale in Maple Avenue, Beeston, Nottinghamshire, NG9 1PU, NG9 — £300,000 • 3 bed • 1 bath • 726 ft²