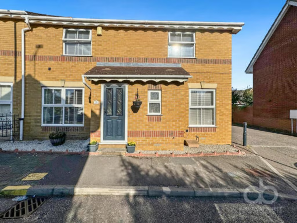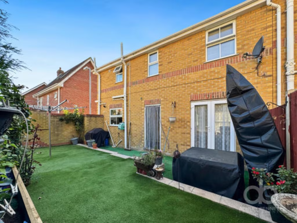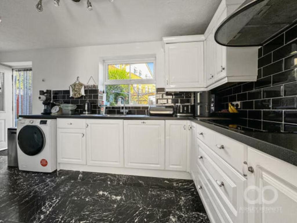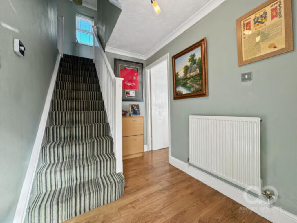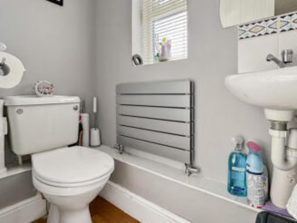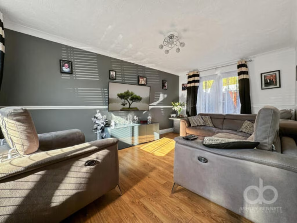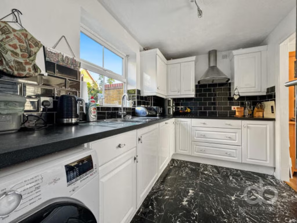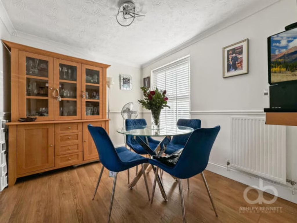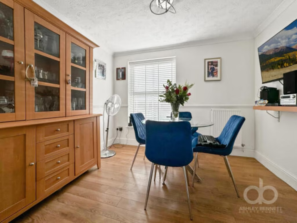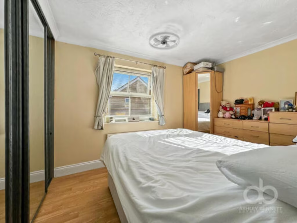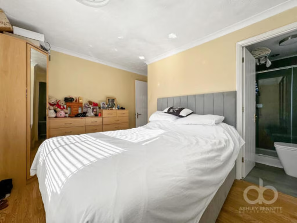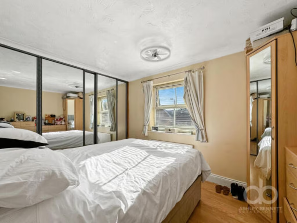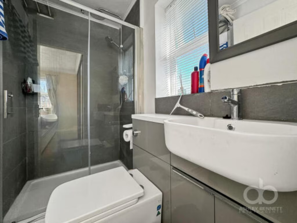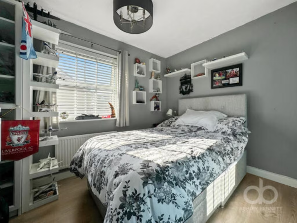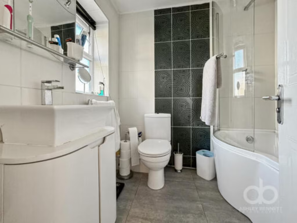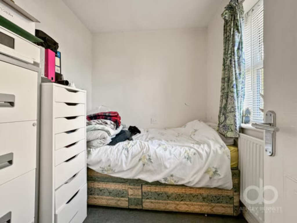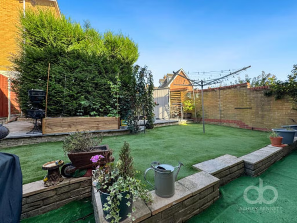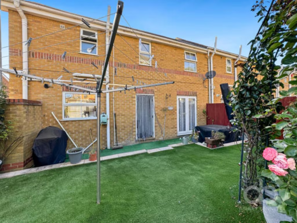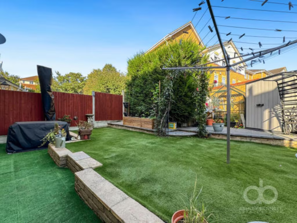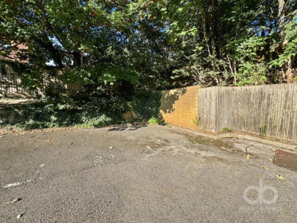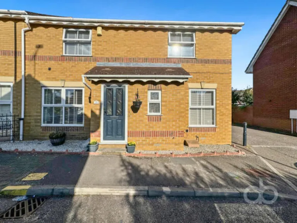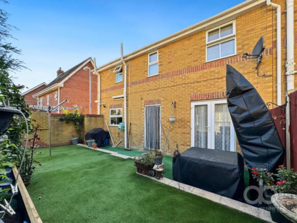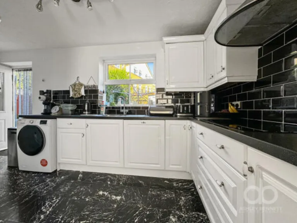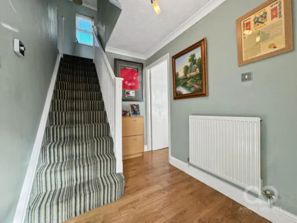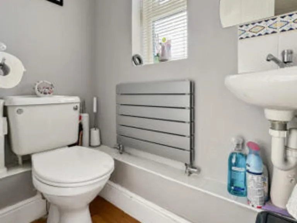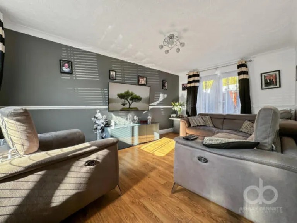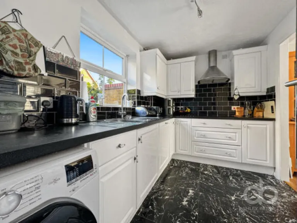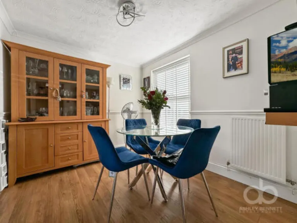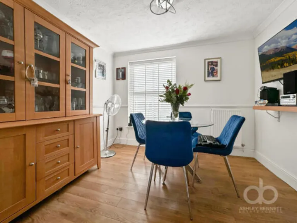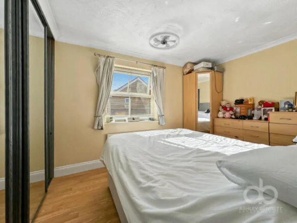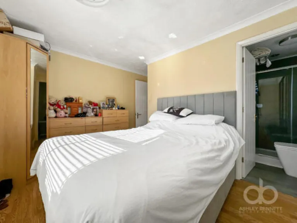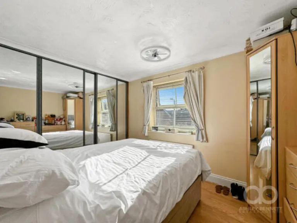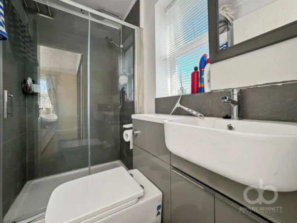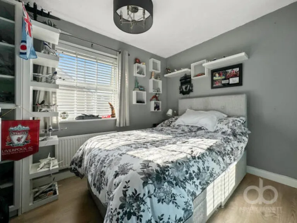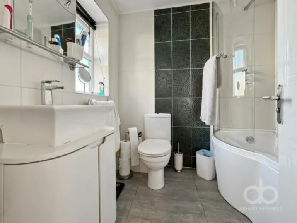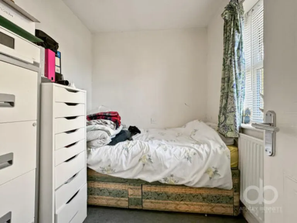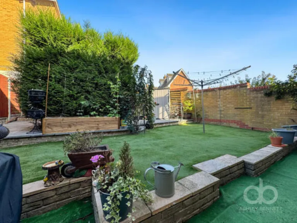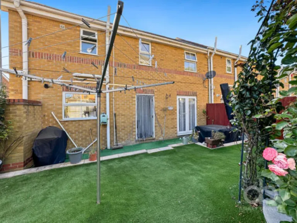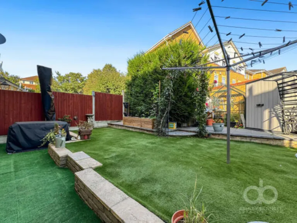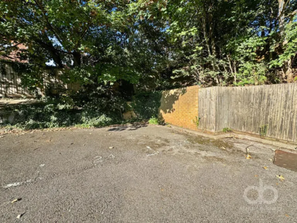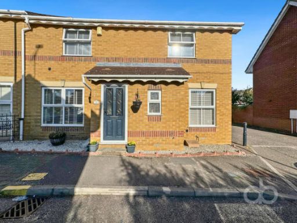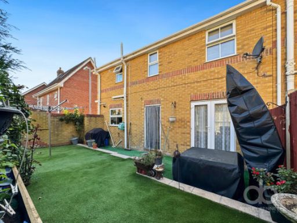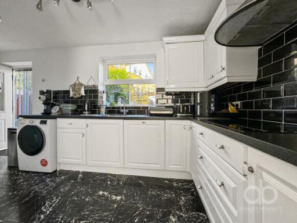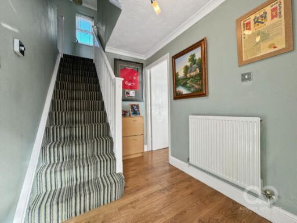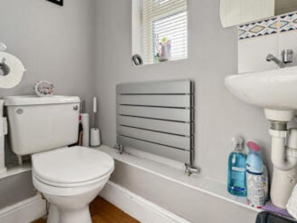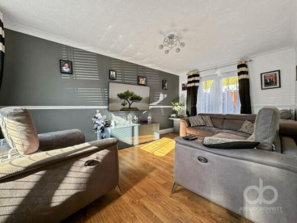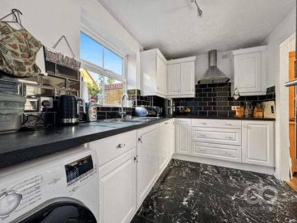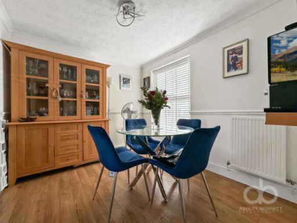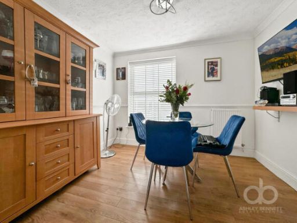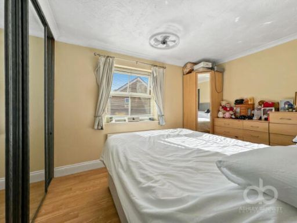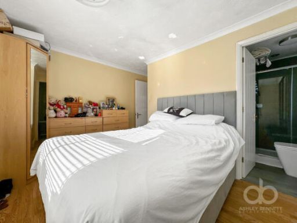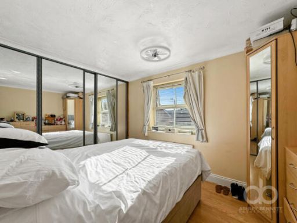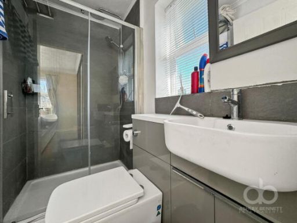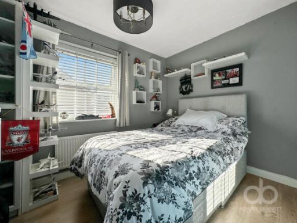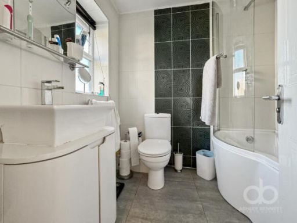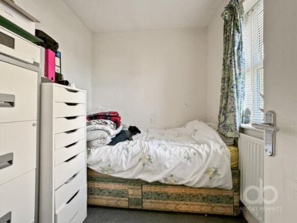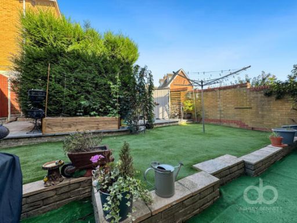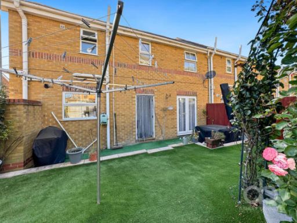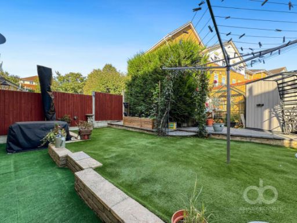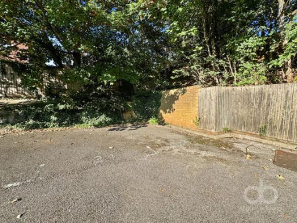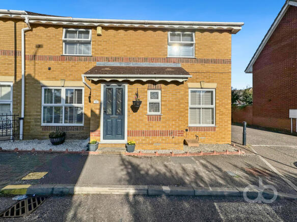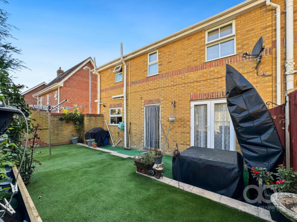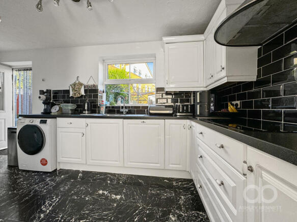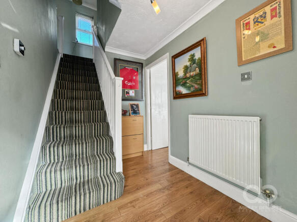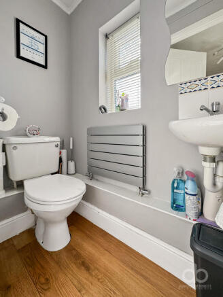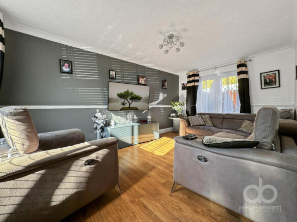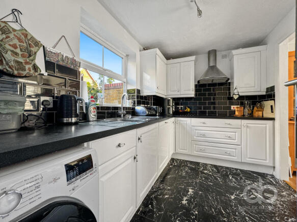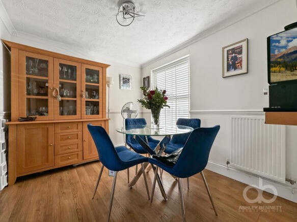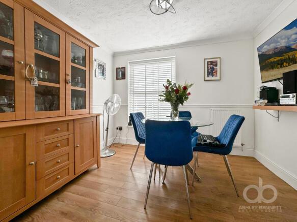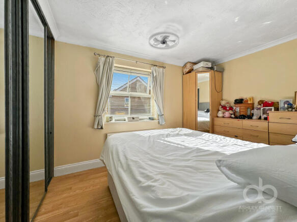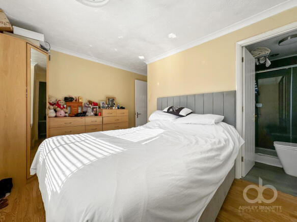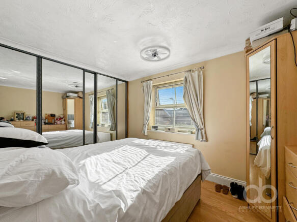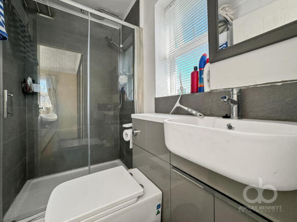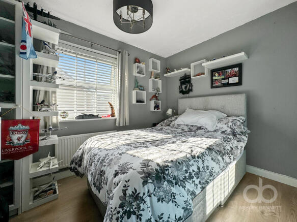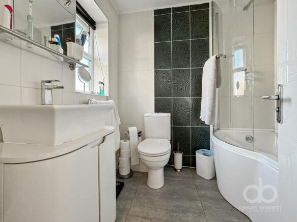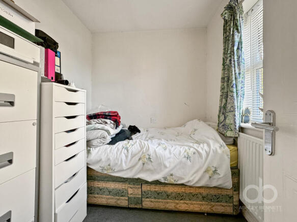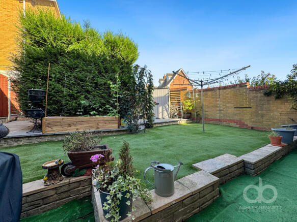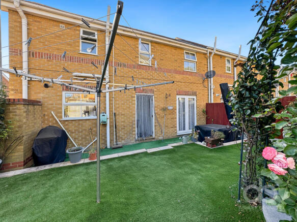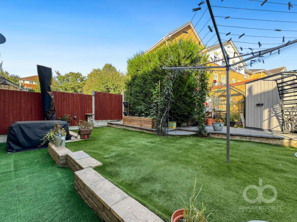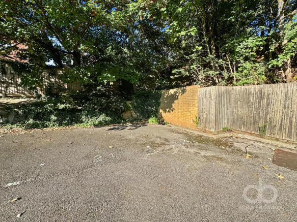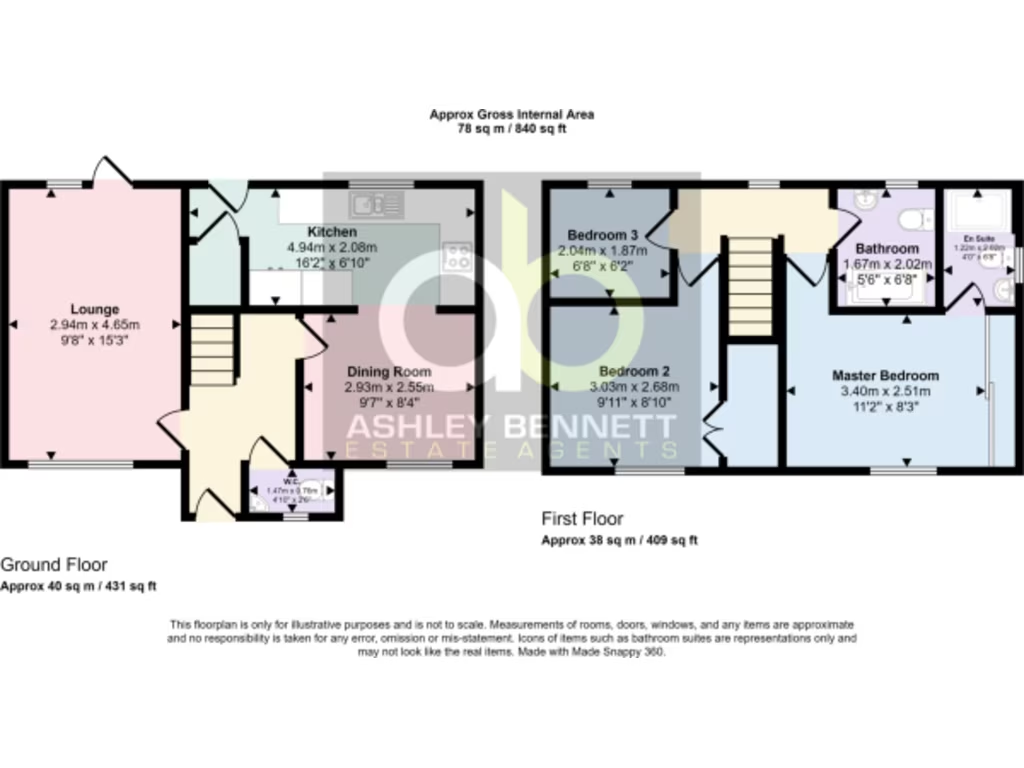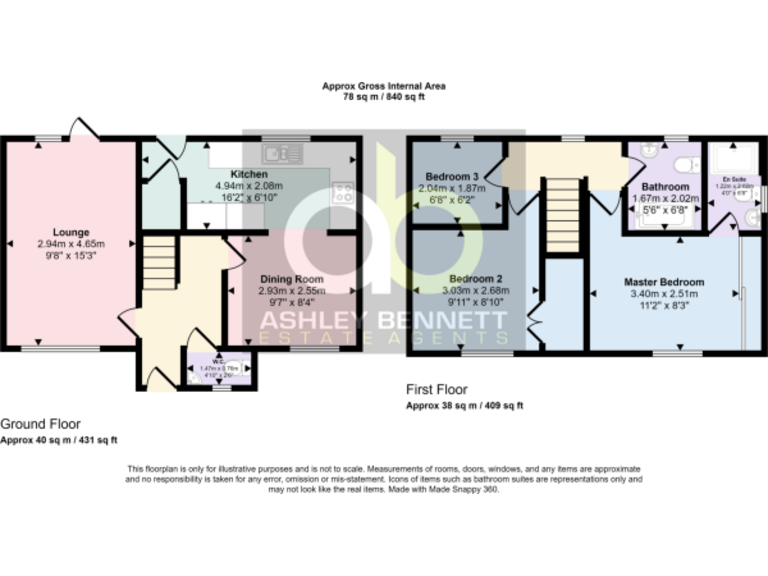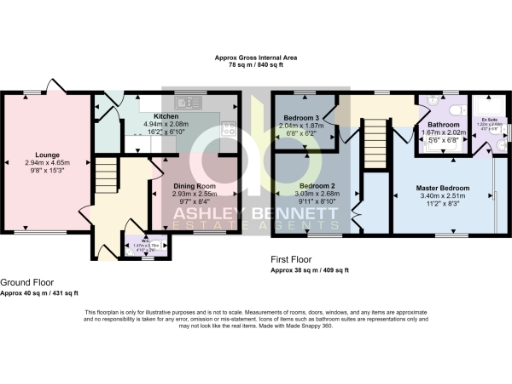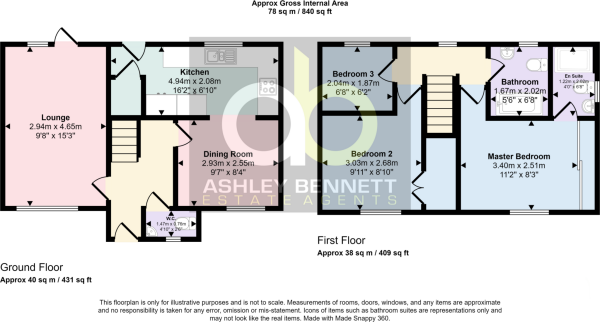Summary - 24 NEWBURGH ROAD GRAYS RM17 6UG
3 bed 2 bath Terraced
Well-presented family home with parking and low-maintenance garden near good schools.
- Double-fronted three-bedroom house with en-suite to the master
- Modern fitted kitchen and contemporary family bathroom
- Dual-aspect lounge plus separate dining room
- Ground-floor cloakroom for convenience
- Two allocated off-street parking spaces
- Low-maintenance rear garden with artificial lawn and patio
- Freehold; fast broadband and gas central heating
- Small plot and overall average size (approx 840 sq ft)
This double-fronted three-bedroom house in Little Thurrock offers practical family living across two floors, presented in a modern style with a fitted kitchen, contemporary bathroom and an en-suite to the master. The layout includes a dual-aspect lounge, separate dining room and a ground-floor cloakroom — useful for everyday family life and entertaining.
Externally the property benefits from two allocated off-street parking spaces and a low-maintenance rear garden with artificial lawn and patio doors, ideal for busy households who prefer minimal upkeep. The home is freehold, has double glazing, gas central heating, fast broadband and sits in a generally low-crime, affluent area close to several well-rated primary and secondary schools.
Practical points to note: the plot is small and the overall size is described as average at about 840 sq ft, so buyers seeking large gardens or extended internal space should consider this. The house is presented to a high standard but measurements and services should be independently verified before purchase. Guide price: £375,000–£390,000.
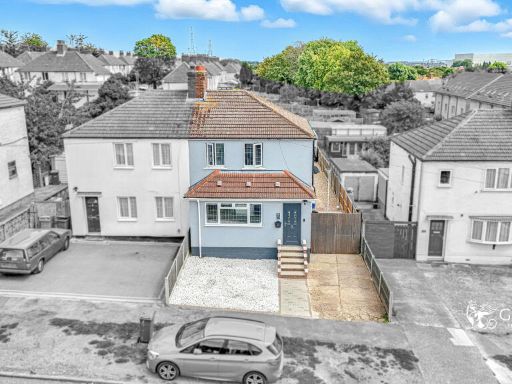 3 bedroom semi-detached house for sale in Second Avenue, West Thurrock, RM20 — £475,000 • 3 bed • 1 bath • 1170 ft²
3 bedroom semi-detached house for sale in Second Avenue, West Thurrock, RM20 — £475,000 • 3 bed • 1 bath • 1170 ft²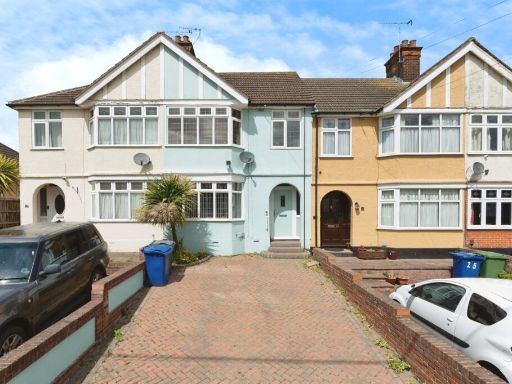 3 bedroom terraced house for sale in Maycroft Avenue, Grays, Essex, RM17 — £400,000 • 3 bed • 1 bath • 948 ft²
3 bedroom terraced house for sale in Maycroft Avenue, Grays, Essex, RM17 — £400,000 • 3 bed • 1 bath • 948 ft²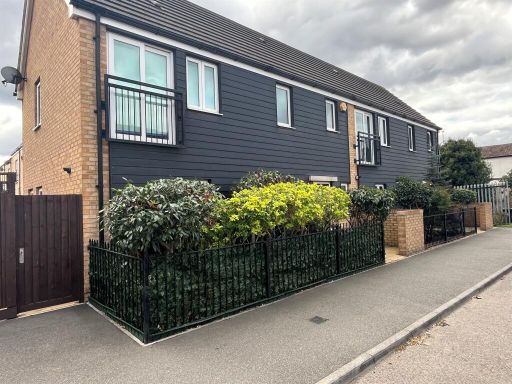 3 bedroom semi-detached house for sale in London Road, Grays, RM20 — £425,000 • 3 bed • 2 bath • 582 ft²
3 bedroom semi-detached house for sale in London Road, Grays, RM20 — £425,000 • 3 bed • 2 bath • 582 ft²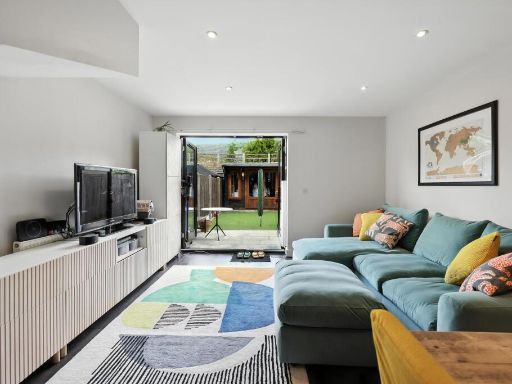 3 bedroom terraced house for sale in Dovecote Barns, Vellacott Close, Purfleet, RM19 — £390,000 • 3 bed • 3 bath • 818 ft²
3 bedroom terraced house for sale in Dovecote Barns, Vellacott Close, Purfleet, RM19 — £390,000 • 3 bed • 3 bath • 818 ft² 3 bedroom end of terrace house for sale in South View Road, Grays, RM2, RM20 — £325,000 • 3 bed • 1 bath • 687 ft²
3 bedroom end of terrace house for sale in South View Road, Grays, RM2, RM20 — £325,000 • 3 bed • 1 bath • 687 ft²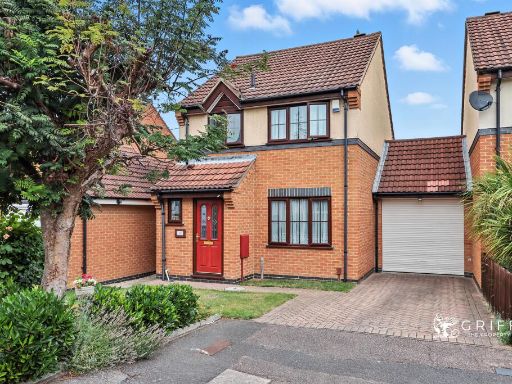 3 bedroom detached house for sale in Chance Close, Chafford Hundred, Grays, RM16 — £425,000 • 3 bed • 1 bath
3 bedroom detached house for sale in Chance Close, Chafford Hundred, Grays, RM16 — £425,000 • 3 bed • 1 bath