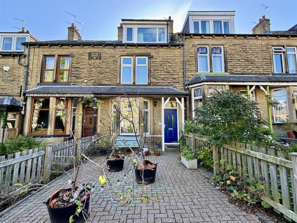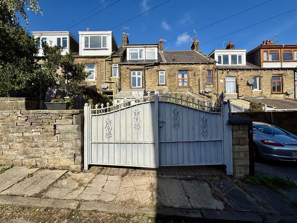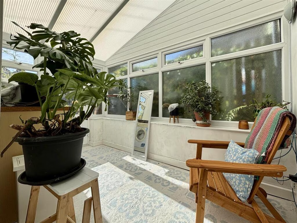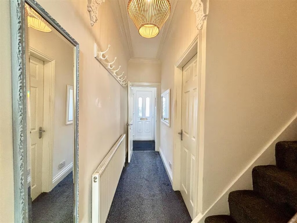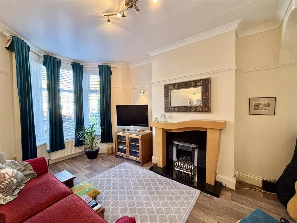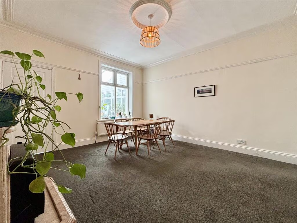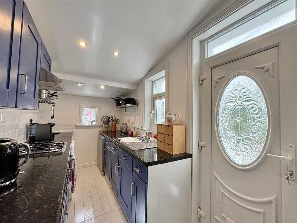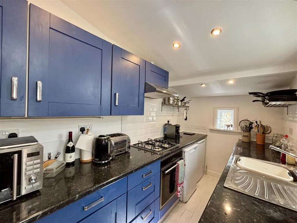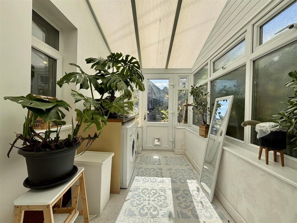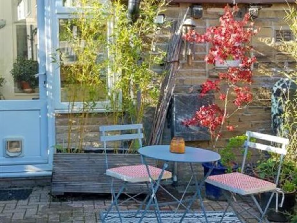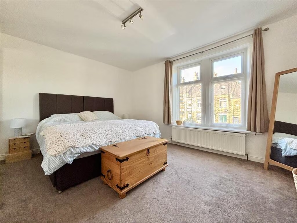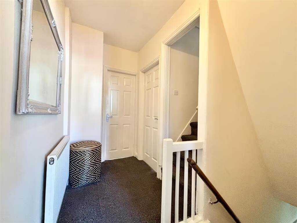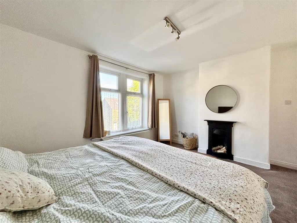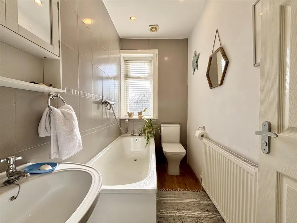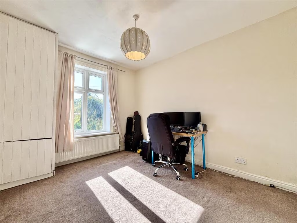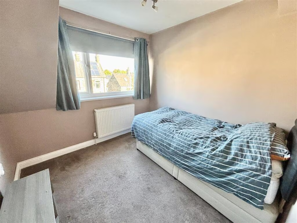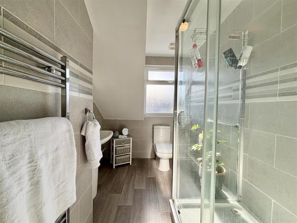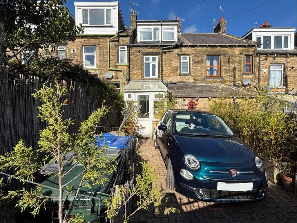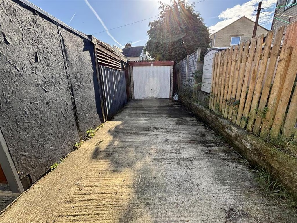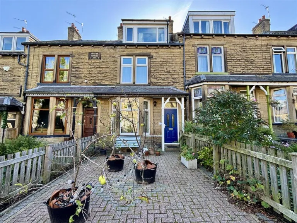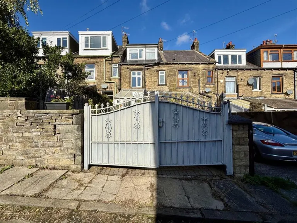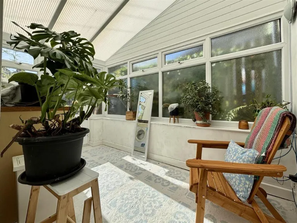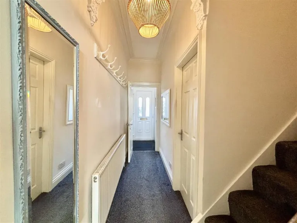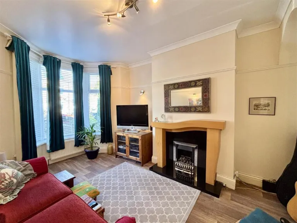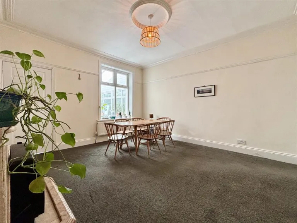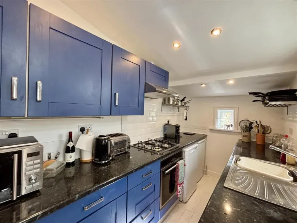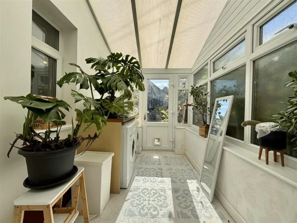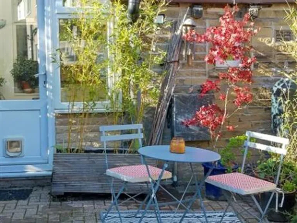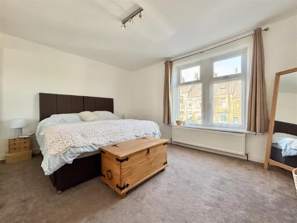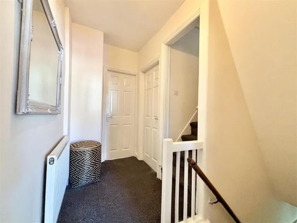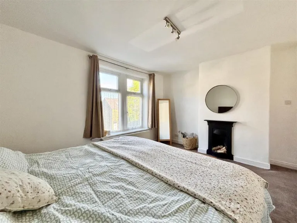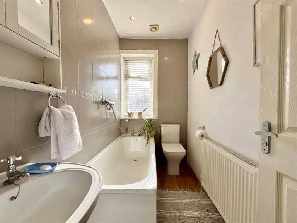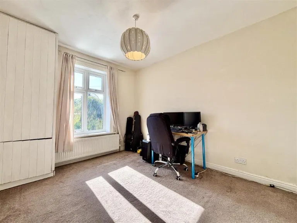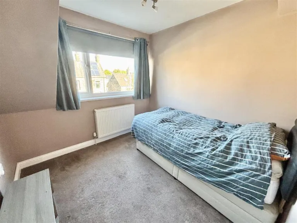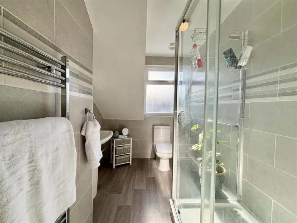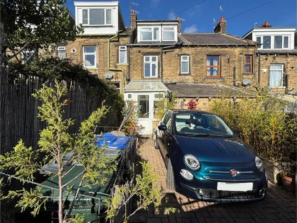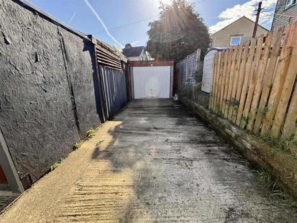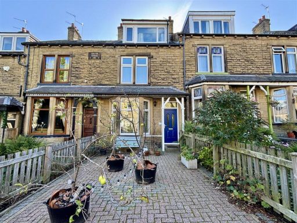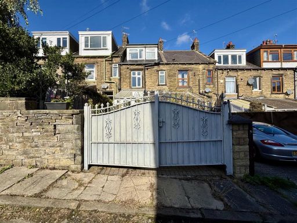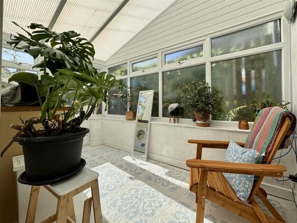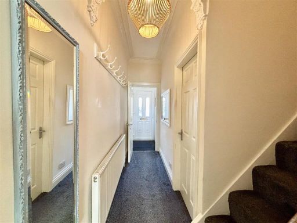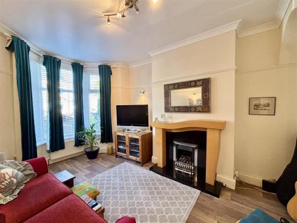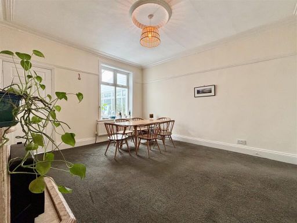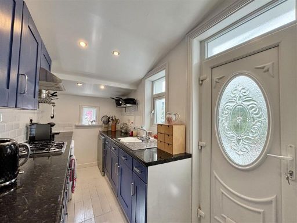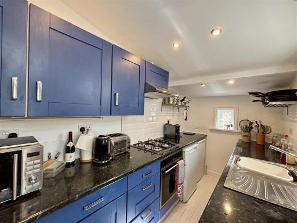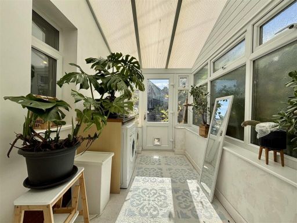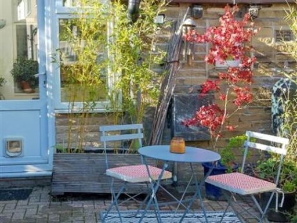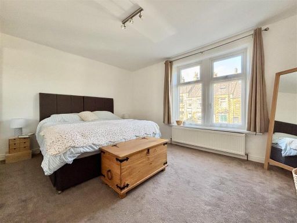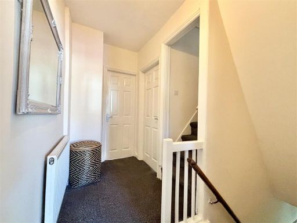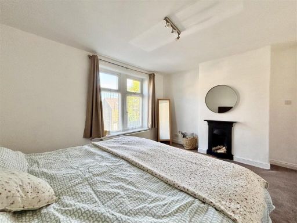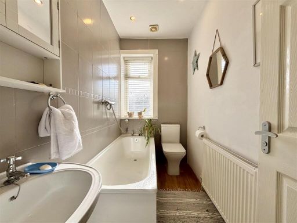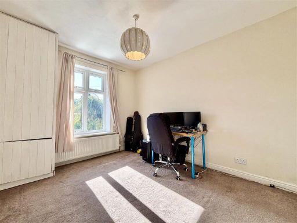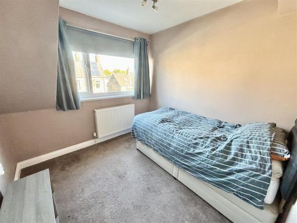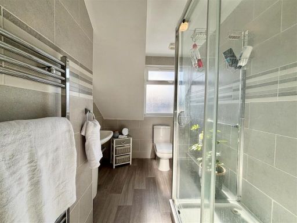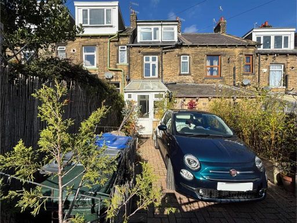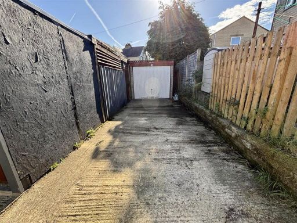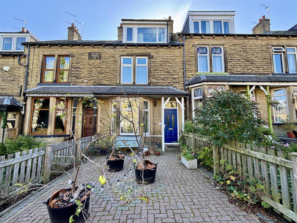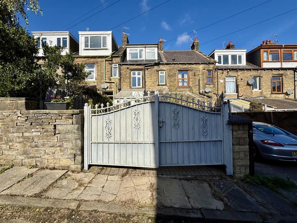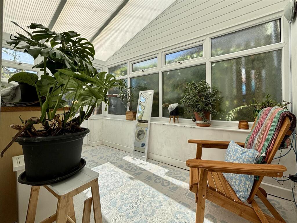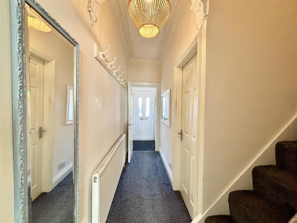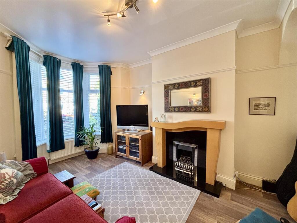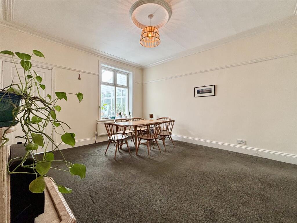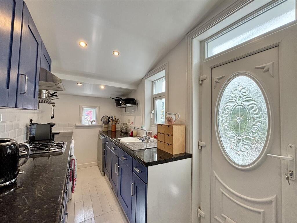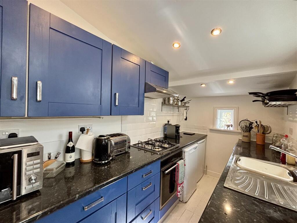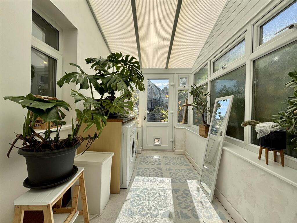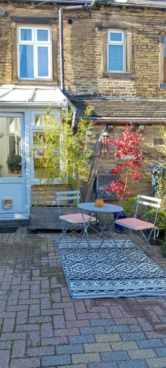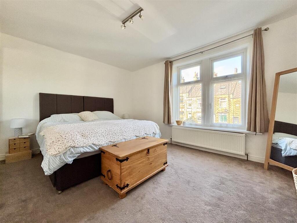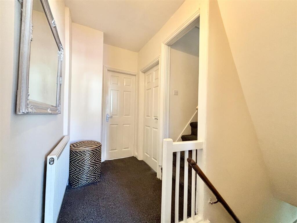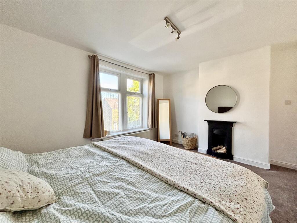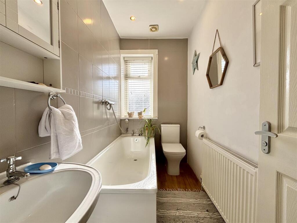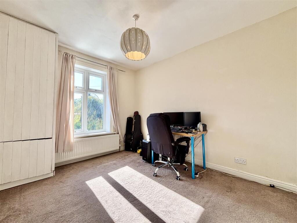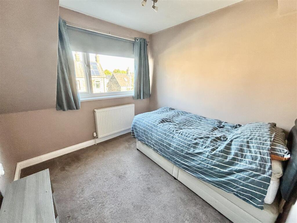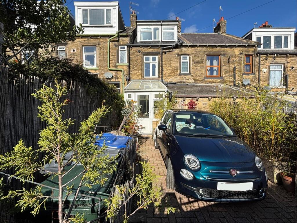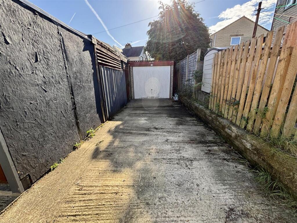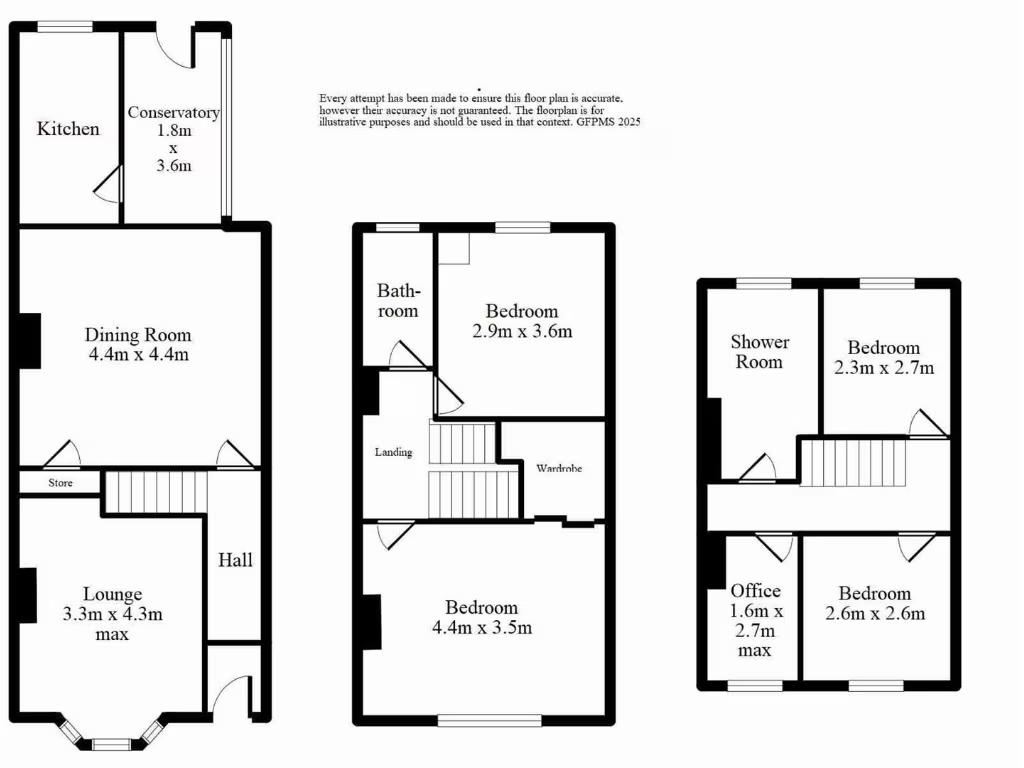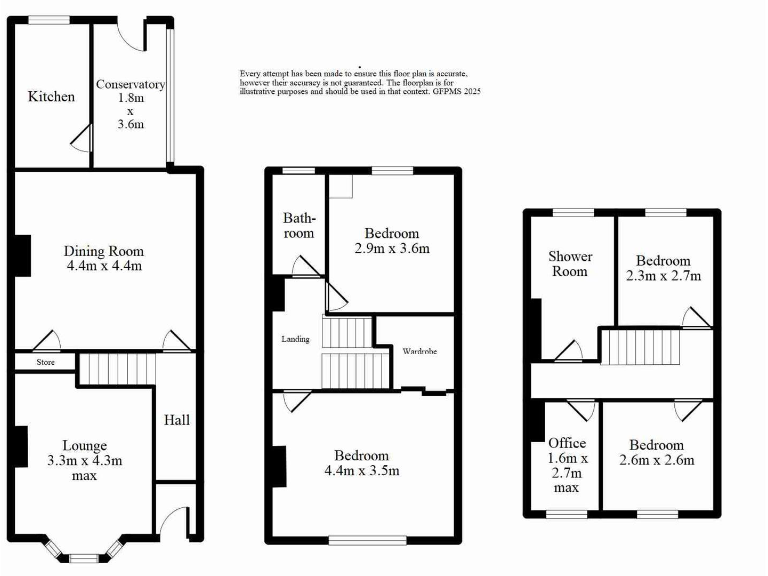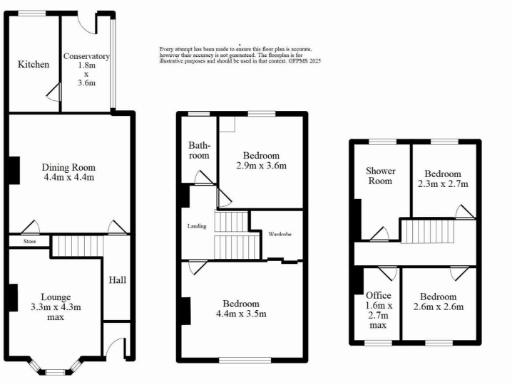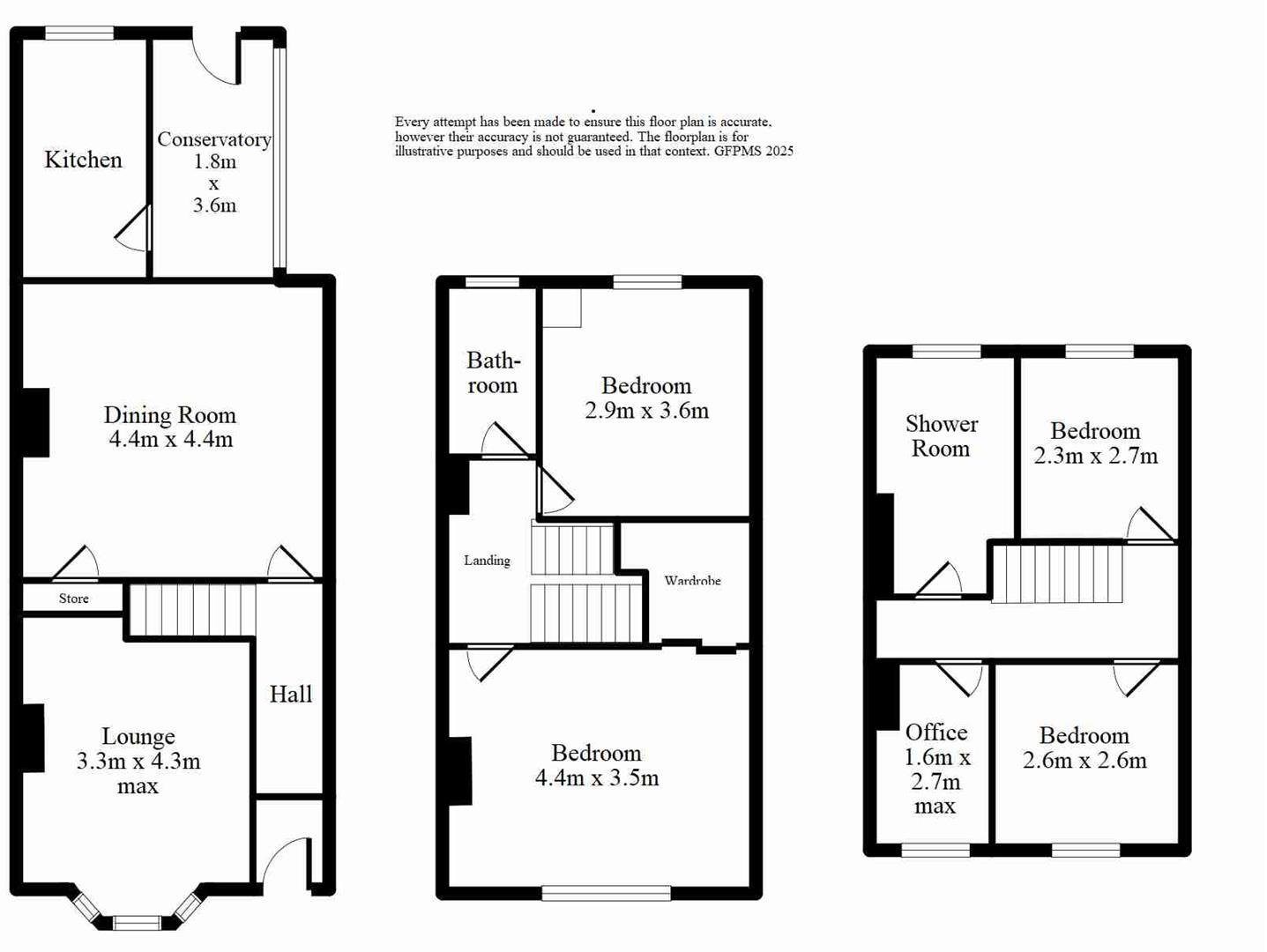Summary - 72 PASTURE LANE CLAYTON BRADFORD BD14 6LN
4 bed 2 bath Terraced
Ready-to-move-in family home with garage, parking and flexible rooms.
- Four bedrooms over three floors with two bathrooms
- Recently redecorated throughout, ready to move in
- Garage plus driveway parking for up to three cars
- Conservatory with utility area and garden access
- Stone-built period townhouse with dormer extensions
- Small overall footprint (approx. 895 sq ft) and plot
- Possible lack of wall insulation; check energy efficiency
- Vendor legal pack: buyer charged £360 for searches
A spacious four-bedroom mid-terrace townhouse arranged over three floors, recently redecorated and ready to occupy. Period stone facades and dormer extensions give versatile living space: two reception rooms, a conservatory, and an upstairs office/study ideal for family life or home working. The layout suits families needing separate reception areas and extra bedrooms without moving to a detached property.
Practical strengths include a single garage plus driveway parking for up to three cars, double glazing, mains gas central heating and two bathrooms (one on the second floor). The paved front and rear yards are low-maintenance; the rear yard is currently used for parking off an unmade lane. Total internal space is modest (approximately 895 sq ft) so rooms are compact compared with larger suburban houses.
The house is a period property (c.1950s–1960s) with traditional stone walls; insulation details are unknown and walls may lack insulation, which could affect heating costs and future improvement plans. The local area is a mixed, multi-ethnic community with good access to several well-rated schools and fast broadband, but the neighbourhood is in a more deprived area with average crime levels.
Buyers should note the vendor has prepared a legal pack and requests purchasers buy the searches provided; the searches will be billed at £360 (inc VAT) on completion and a buyer agreement will be required. Overall this is a practical family home offering parking and flexible space, best suited to buyers who value period character and convenience over large gardens or extensive internal floor area.
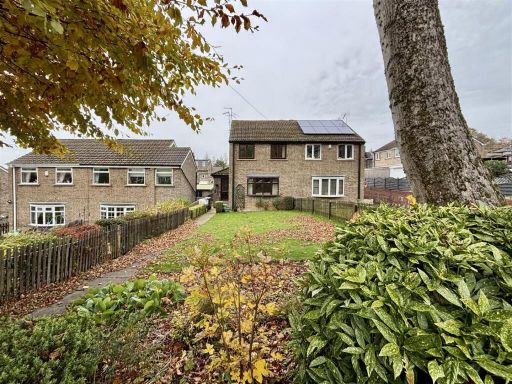 3 bedroom semi-detached house for sale in Marne Avenue, Clayton, Bradford, BD14 — £190,000 • 3 bed • 1 bath • 597 ft²
3 bedroom semi-detached house for sale in Marne Avenue, Clayton, Bradford, BD14 — £190,000 • 3 bed • 1 bath • 597 ft²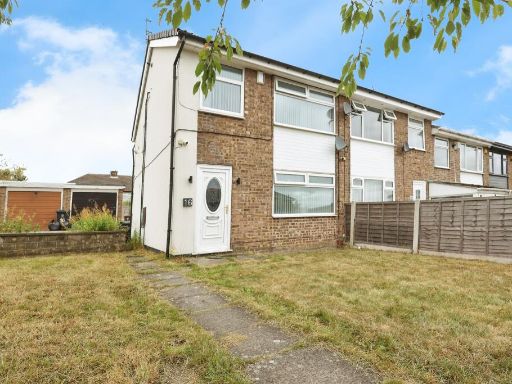 3 bedroom end of terrace house for sale in Penfield Grove, Clayton, Bradford, BD14 — £200,000 • 3 bed • 1 bath • 754 ft²
3 bedroom end of terrace house for sale in Penfield Grove, Clayton, Bradford, BD14 — £200,000 • 3 bed • 1 bath • 754 ft²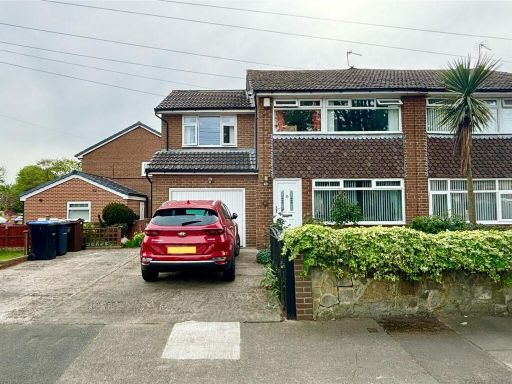 5 bedroom semi-detached house for sale in Sandringham Road, Clayton, Bradford, BD14 — £265,000 • 5 bed • 2 bath • 974 ft²
5 bedroom semi-detached house for sale in Sandringham Road, Clayton, Bradford, BD14 — £265,000 • 5 bed • 2 bath • 974 ft²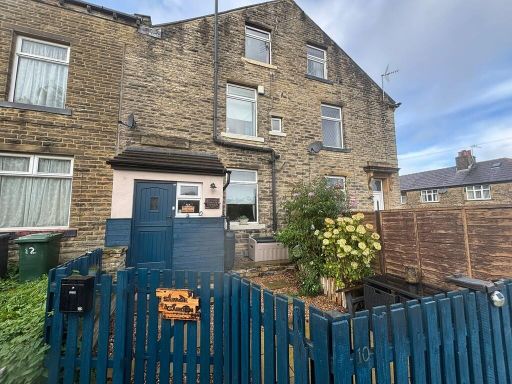 3 bedroom terraced house for sale in Granville Street, Clayton, Bradford, BD14 — £175,000 • 3 bed • 1 bath • 1002 ft²
3 bedroom terraced house for sale in Granville Street, Clayton, Bradford, BD14 — £175,000 • 3 bed • 1 bath • 1002 ft²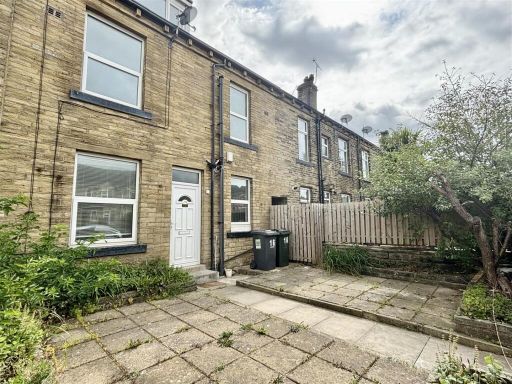 2 bedroom terraced house for sale in Station Road, Clayton, Bradford, BD14 — £120,000 • 2 bed • 1 bath • 969 ft²
2 bedroom terraced house for sale in Station Road, Clayton, Bradford, BD14 — £120,000 • 2 bed • 1 bath • 969 ft²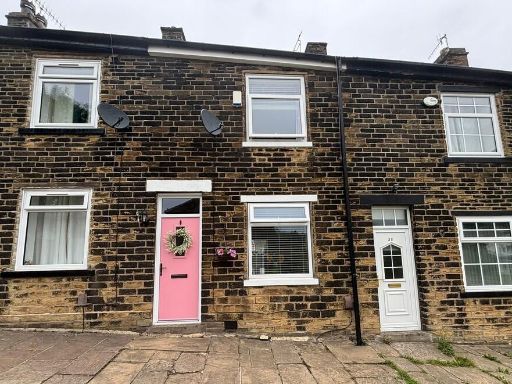 2 bedroom terraced house for sale in Ashmount, Clayton, Bradford, BD14 — £140,000 • 2 bed • 1 bath • 481 ft²
2 bedroom terraced house for sale in Ashmount, Clayton, Bradford, BD14 — £140,000 • 2 bed • 1 bath • 481 ft²