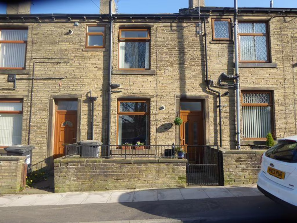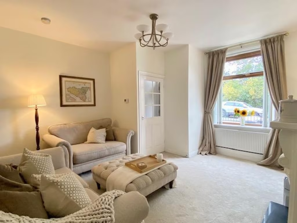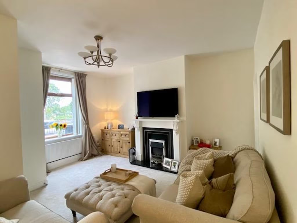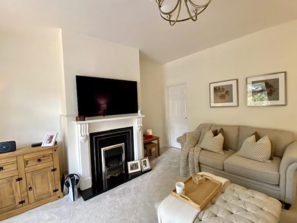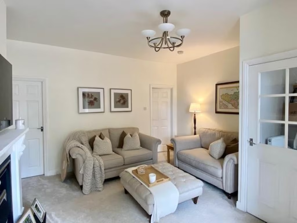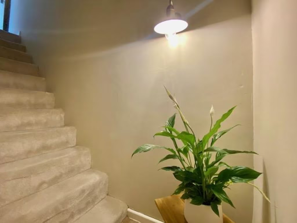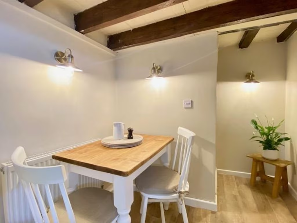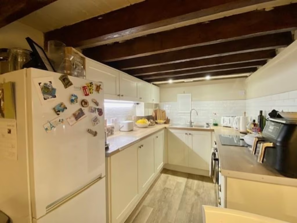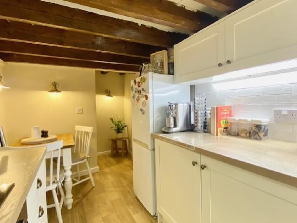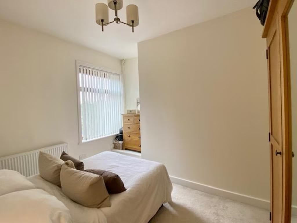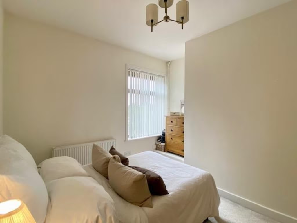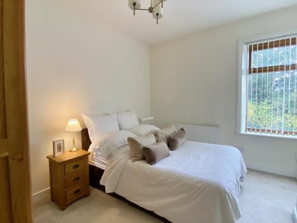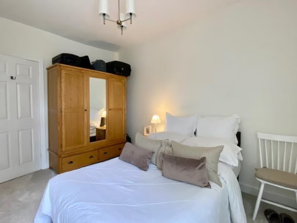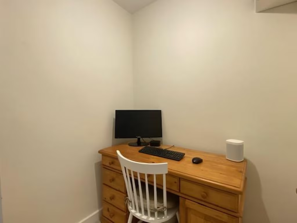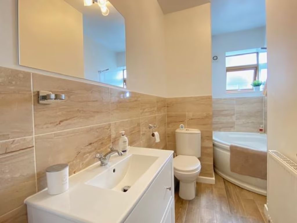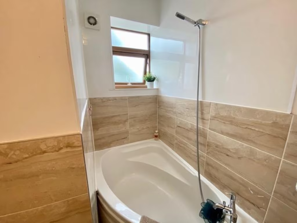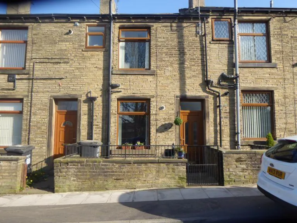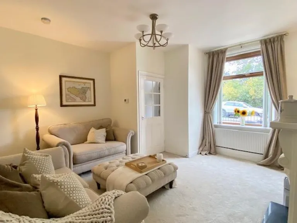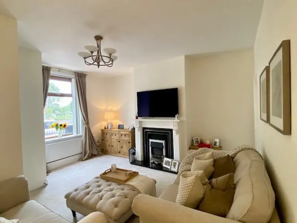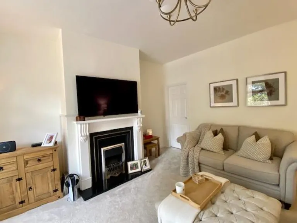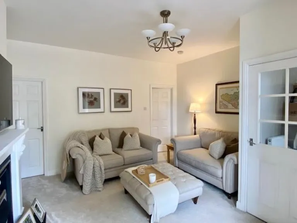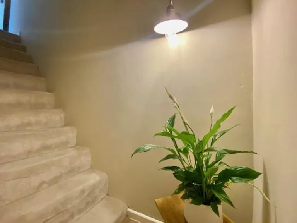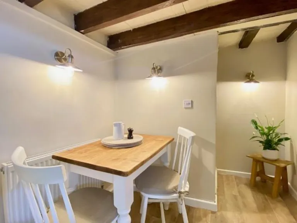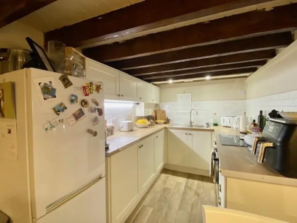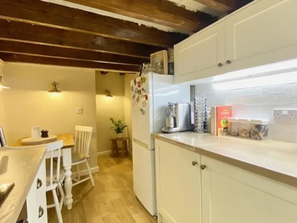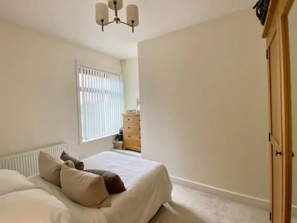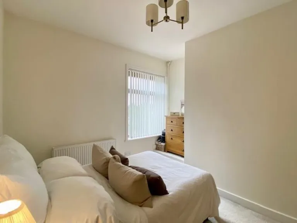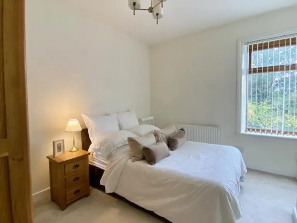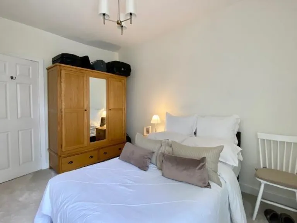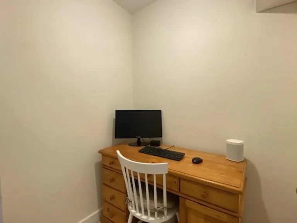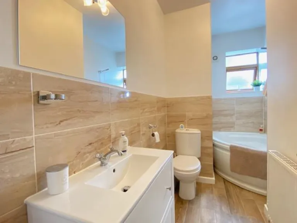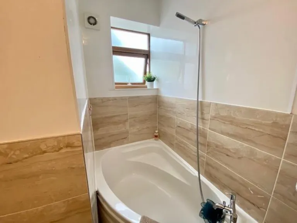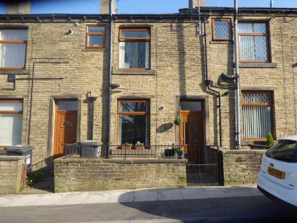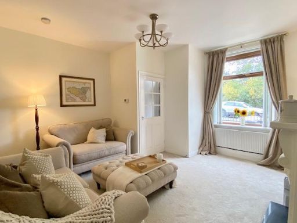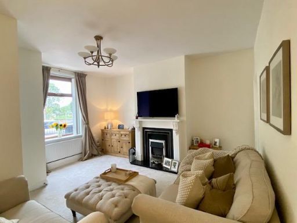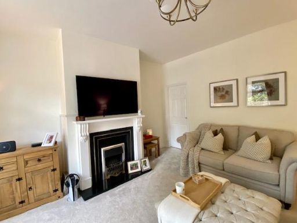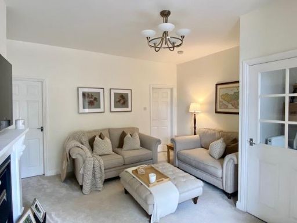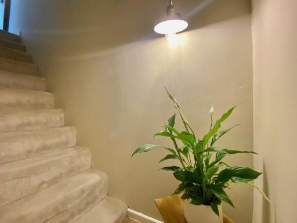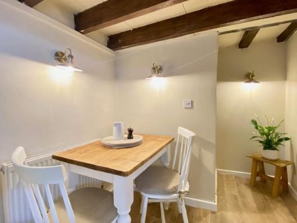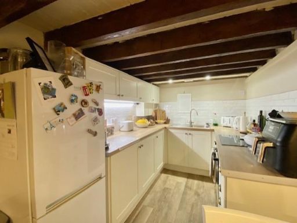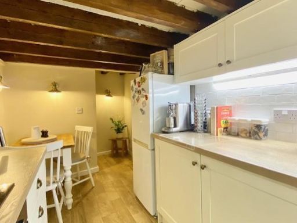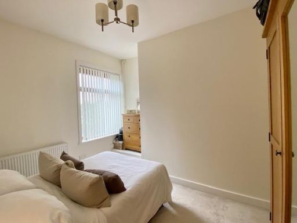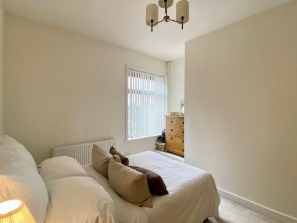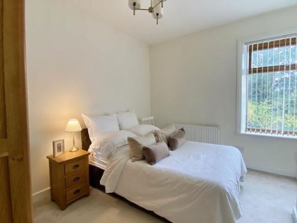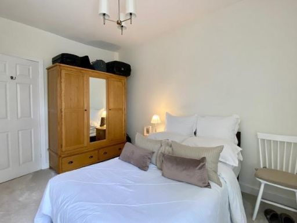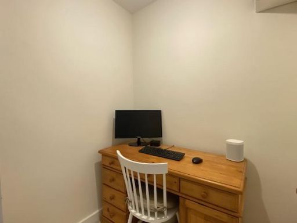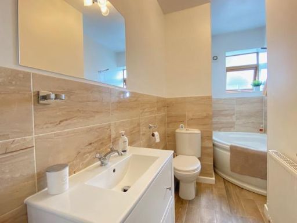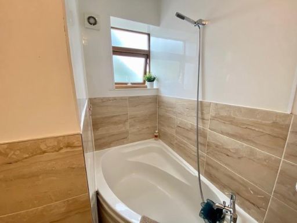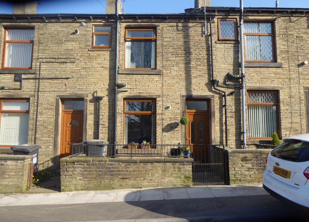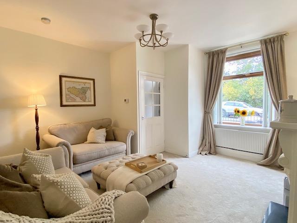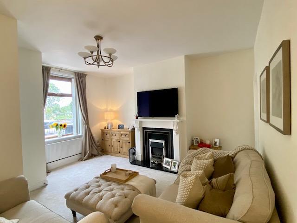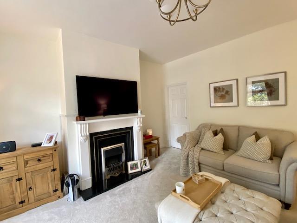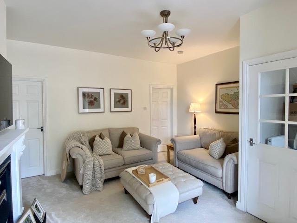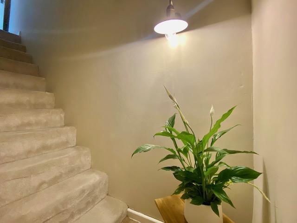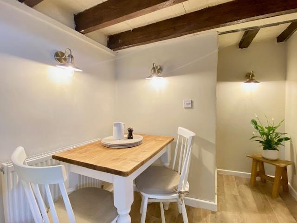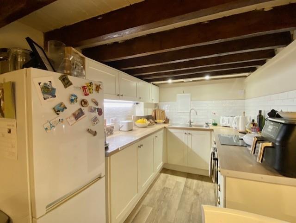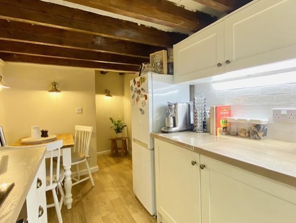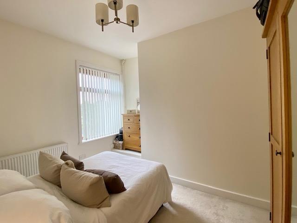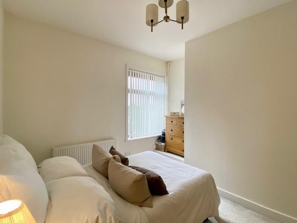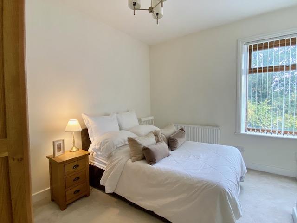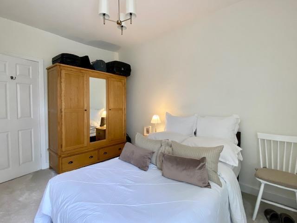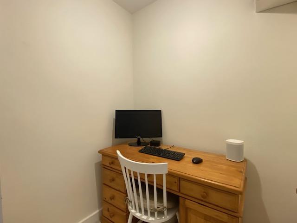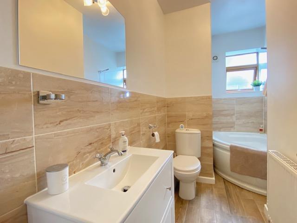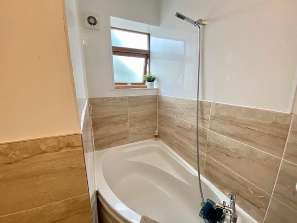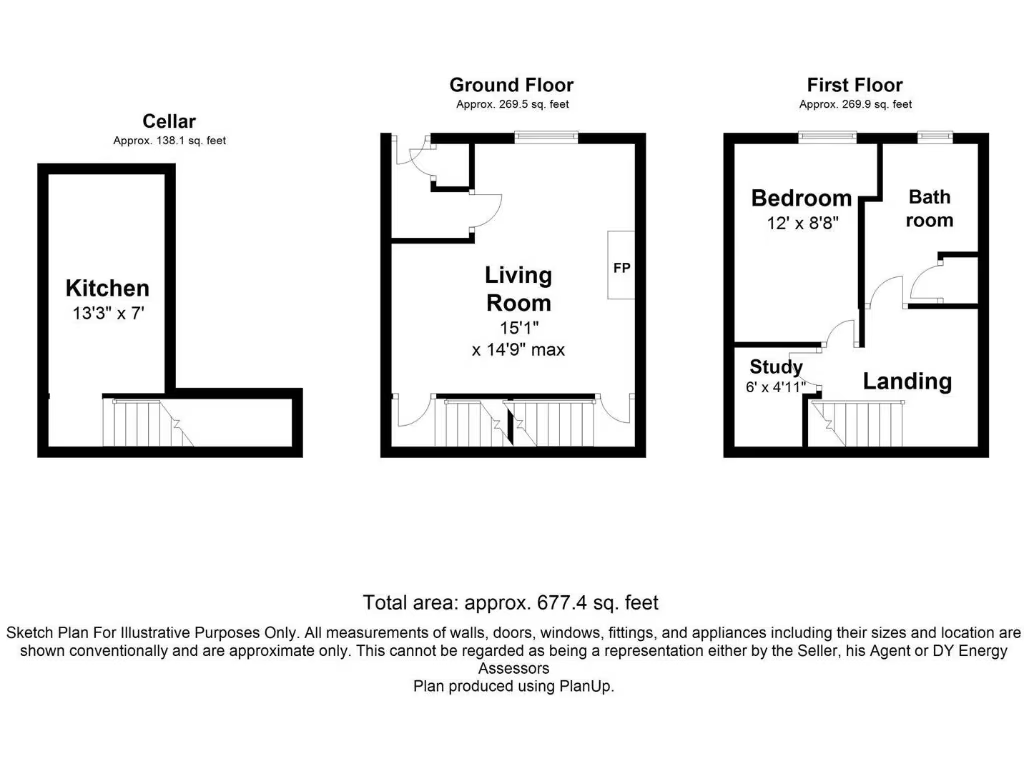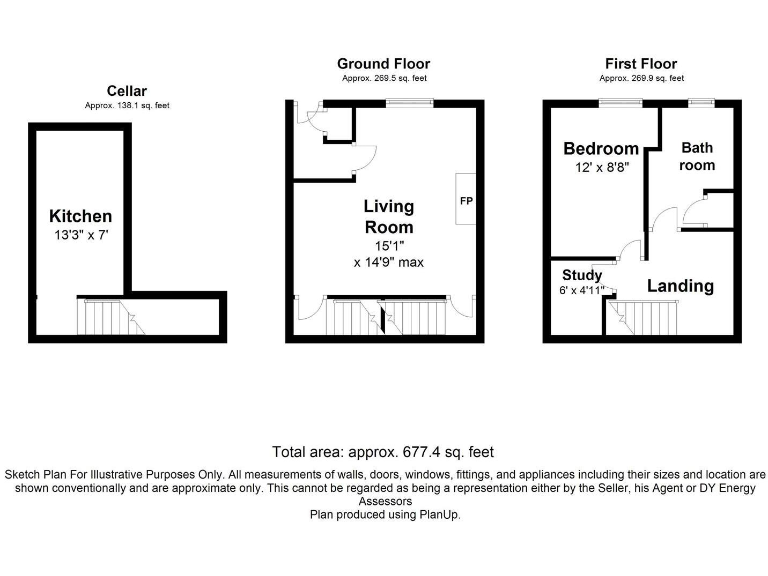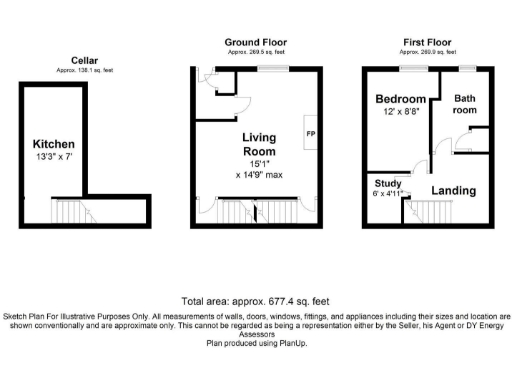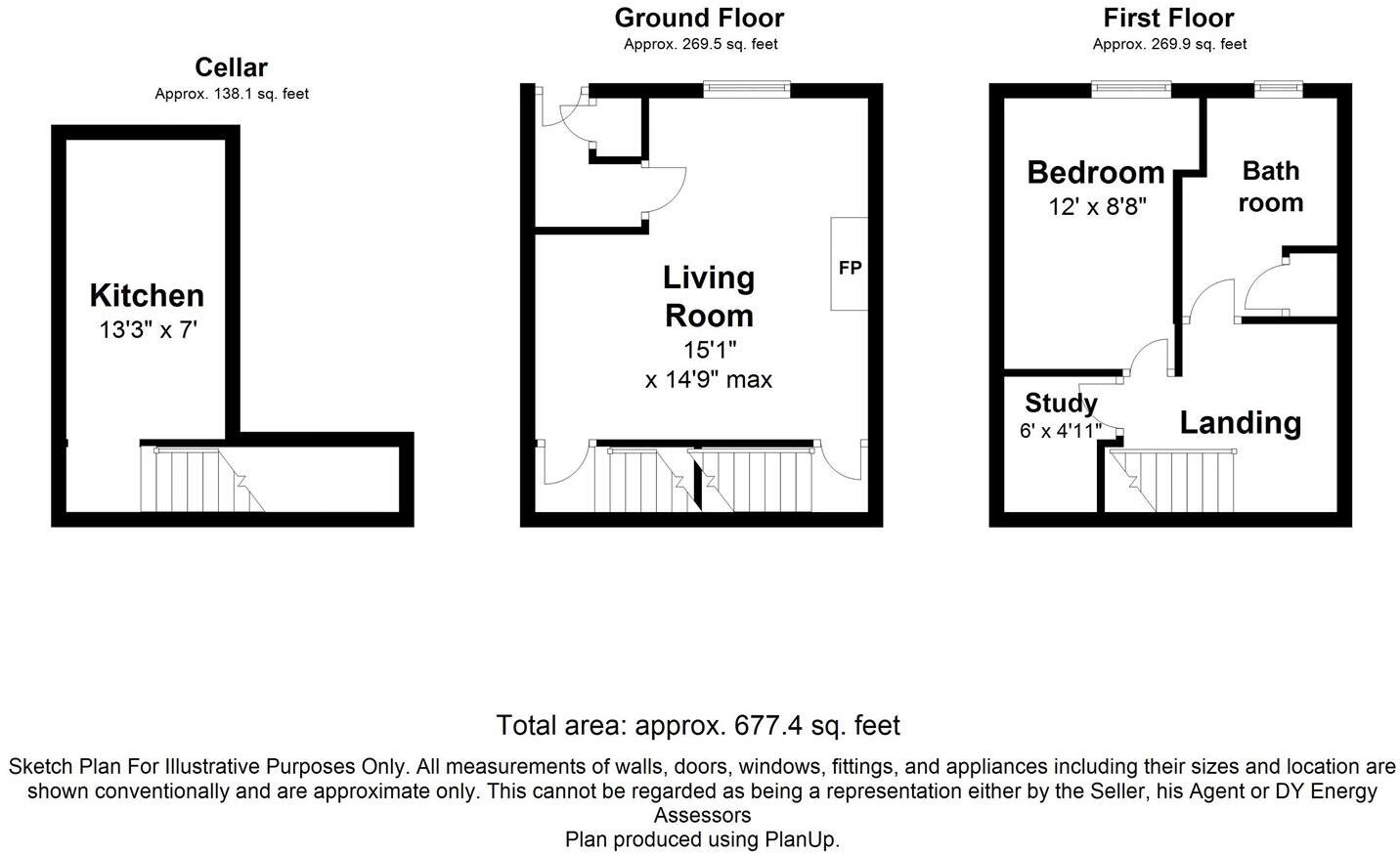Summary - 67 NEW HEY ROAD BRIGHOUSE HD6 3PY
2 bed 1 bath Terraced
- Victorian mid-terrace with stone facade and small front yard
- Recently renovated throughout with modern fixtures and finishes
- Lower-ground kitchen diner creates a social, flexible living space
- Principal double bedroom; second room has no window, small
- PVCu double glazing and mains gas central heating installed
- Freehold tenure and very low council tax (Band A)
- EPC rating D; stone walls assumed uninsulated (may affect bills)
- 677 sq ft, average-sized rooms for a two-bedroom terrace
A well-presented Victorian mid-terrace offering practical living across three floors, ideal for first-time buyers or couples. The ground-floor lounge is bright with a bay window and neutral decor, while the lower-ground kitchen diner provides a flexible, social hub for cooking and dining. The principal bedroom is a comfortable double; the second room is currently used as a study and has no window, so it suits occasional use, nursery or home-office rather than a permanent double bedroom. The house has recently been renovated to a high standard with modern fittings, PVCu double glazing and gas central heating (boiler and radiators). It sits on freehold tenure with low council tax (Band A) and no flood risk. Note the EPC rating is D and the original stone walls are assumed to lack insulation, which may affect heating costs; buyers should consider an energy upgrade and verify services. Overall this is a compact, comfortable home in a well-connected Brighouse street, offering easy access to local amenities and good schools nearby.
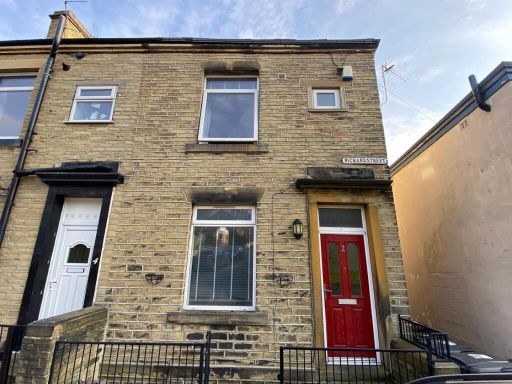 2 bedroom terraced house for sale in Richard Street,Brighouse, HD6 — £120,000 • 2 bed • 1 bath • 496 ft²
2 bedroom terraced house for sale in Richard Street,Brighouse, HD6 — £120,000 • 2 bed • 1 bath • 496 ft²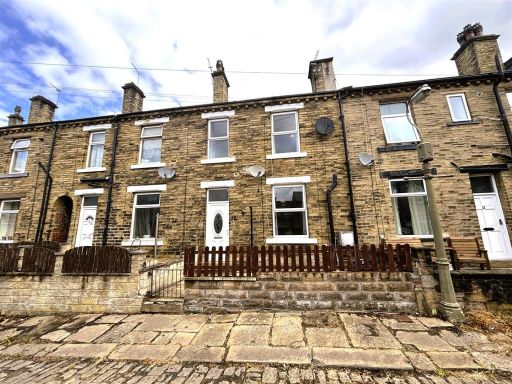 2 bedroom terraced house for sale in Cooperative Buildings, Bailiff Bridge, Brighouse, HD6 — £117,500 • 2 bed • 1 bath • 514 ft²
2 bedroom terraced house for sale in Cooperative Buildings, Bailiff Bridge, Brighouse, HD6 — £117,500 • 2 bed • 1 bath • 514 ft²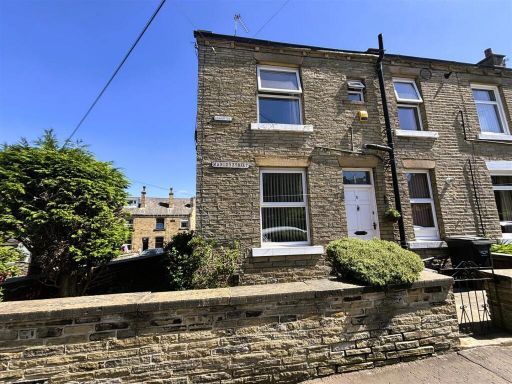 2 bedroom end of terrace house for sale in 1, Manley Street, Brighouse, HD6 1TE, HD6 — £135,000 • 2 bed • 1 bath • 584 ft²
2 bedroom end of terrace house for sale in 1, Manley Street, Brighouse, HD6 1TE, HD6 — £135,000 • 2 bed • 1 bath • 584 ft²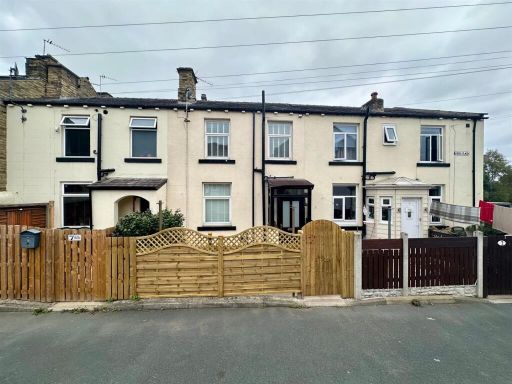 1 bedroom terraced house for sale in Cross Place, Brighouse, HD6 — £110,000 • 1 bed • 1 bath • 509 ft²
1 bedroom terraced house for sale in Cross Place, Brighouse, HD6 — £110,000 • 1 bed • 1 bath • 509 ft²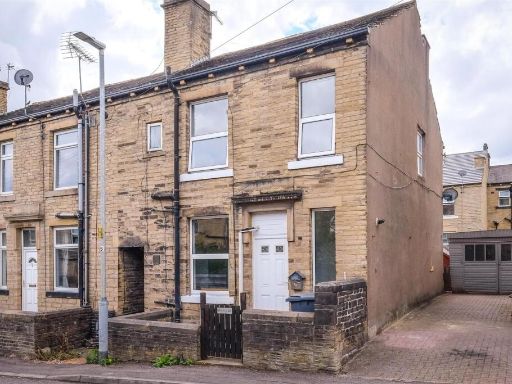 2 bedroom terraced house for sale in James Street, Brighouse, HD6 — £99,950 • 2 bed • 1 bath • 578 ft²
2 bedroom terraced house for sale in James Street, Brighouse, HD6 — £99,950 • 2 bed • 1 bath • 578 ft²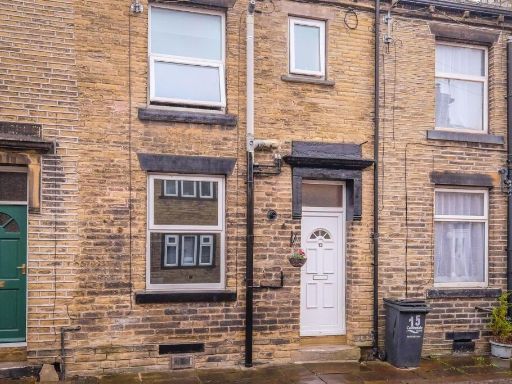 1 bedroom terraced house for sale in William Henry Street, Brighouse, HD6 — £107,000 • 1 bed • 1 bath • 728 ft²
1 bedroom terraced house for sale in William Henry Street, Brighouse, HD6 — £107,000 • 1 bed • 1 bath • 728 ft²