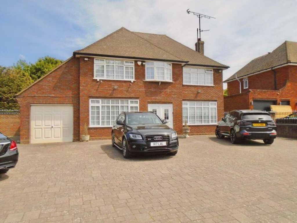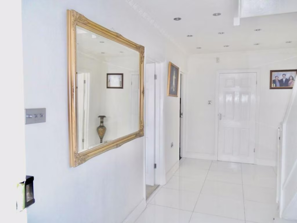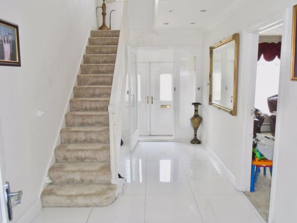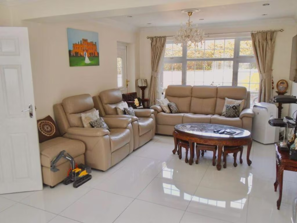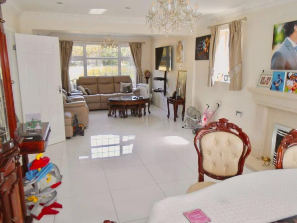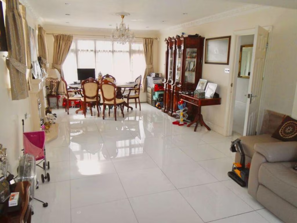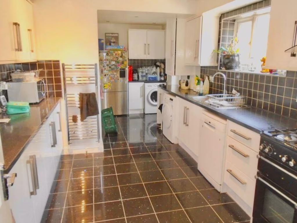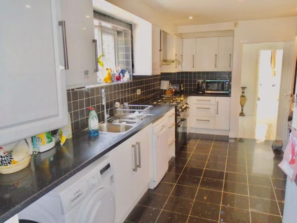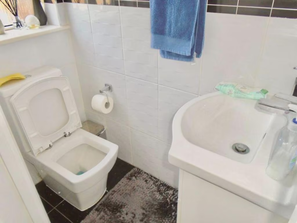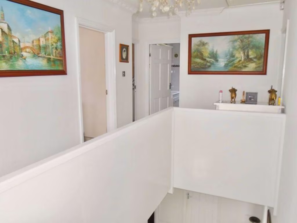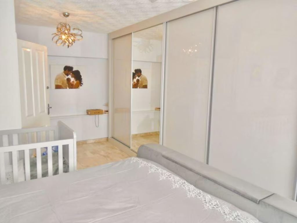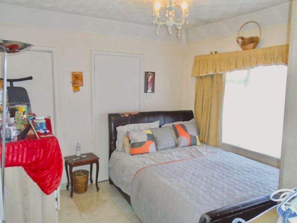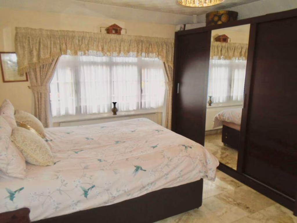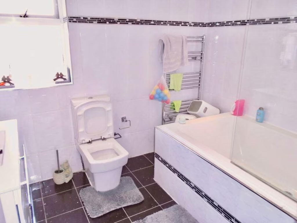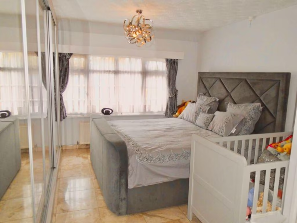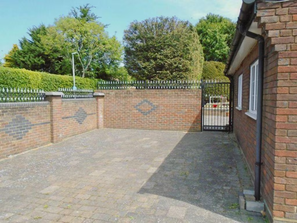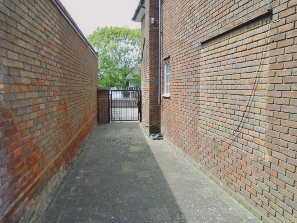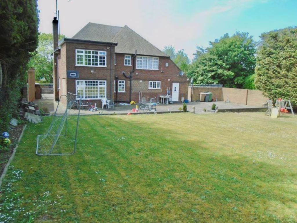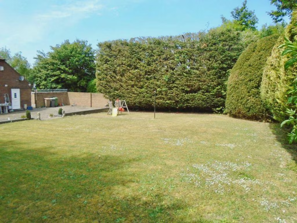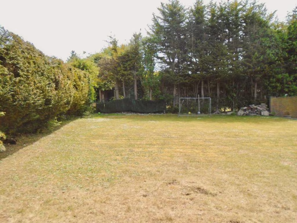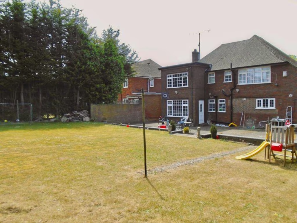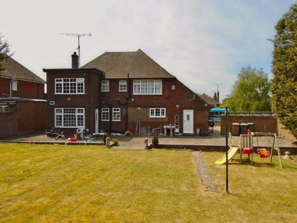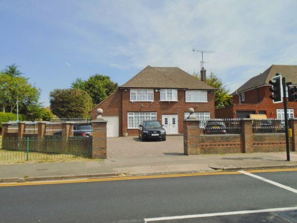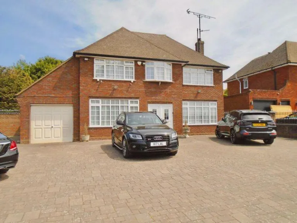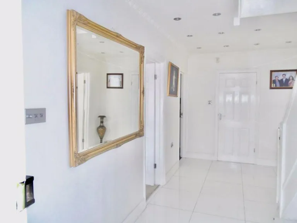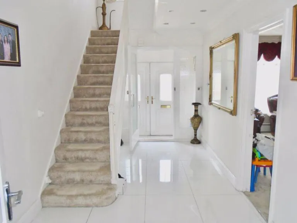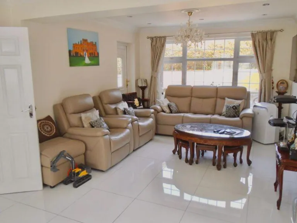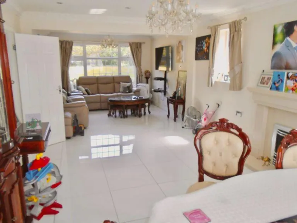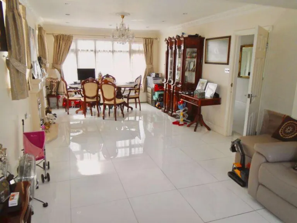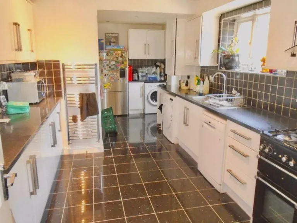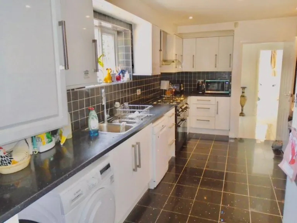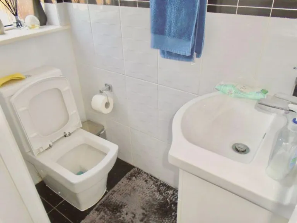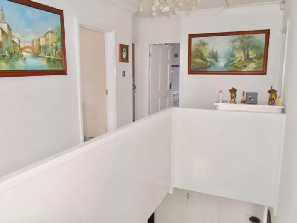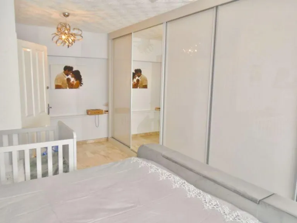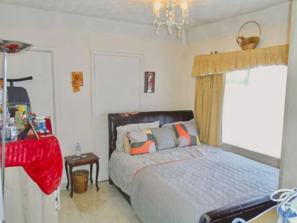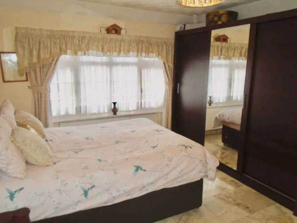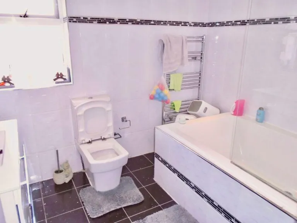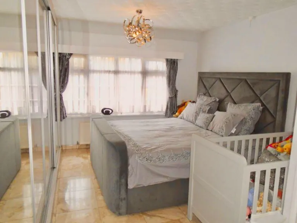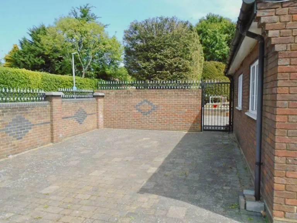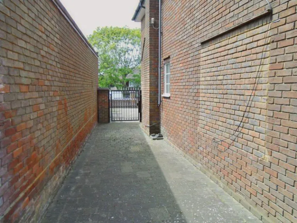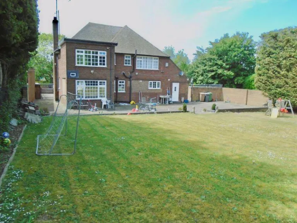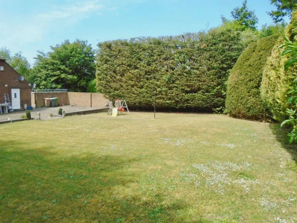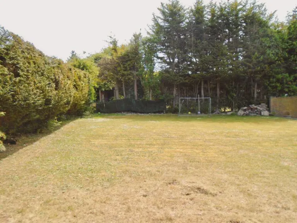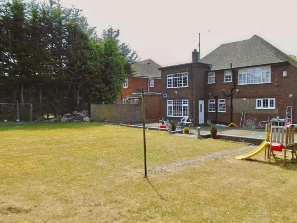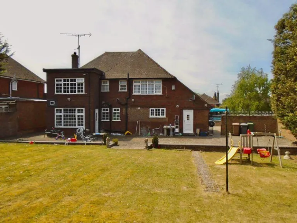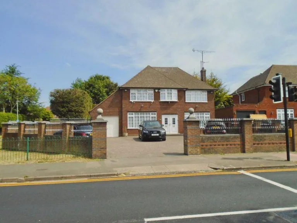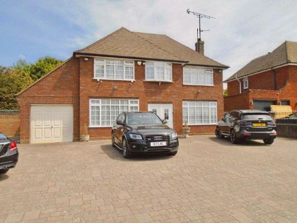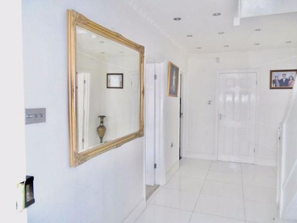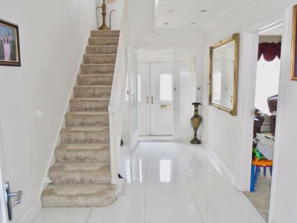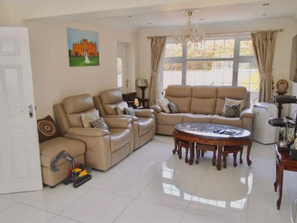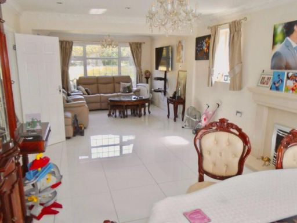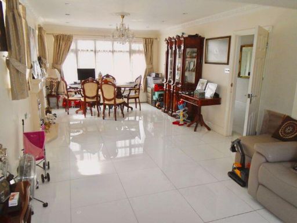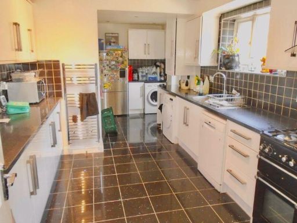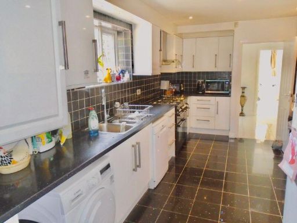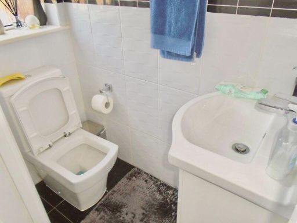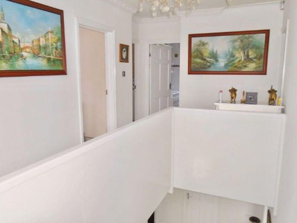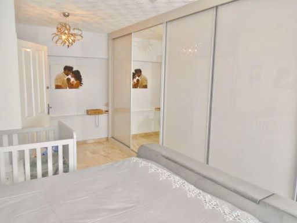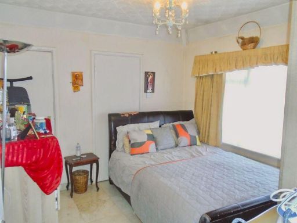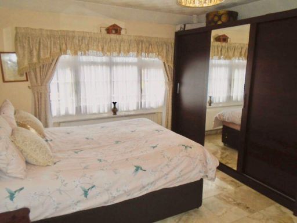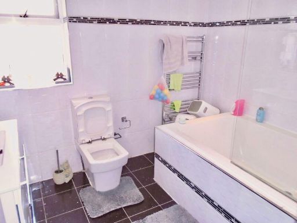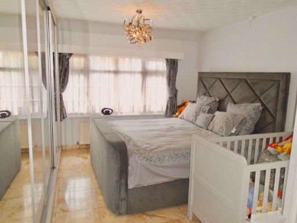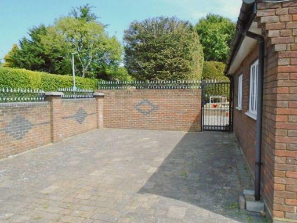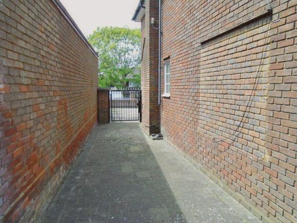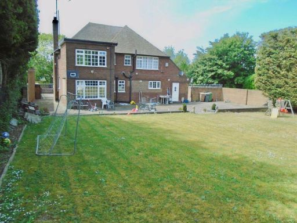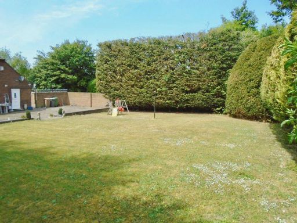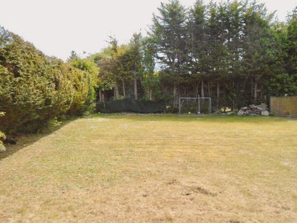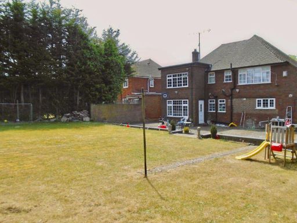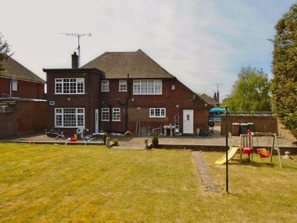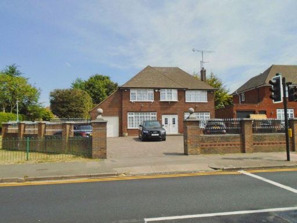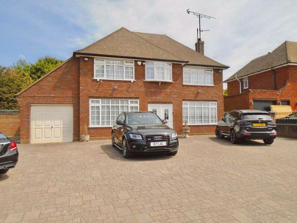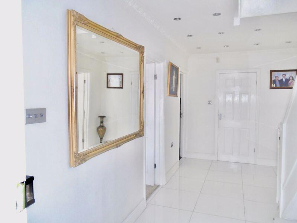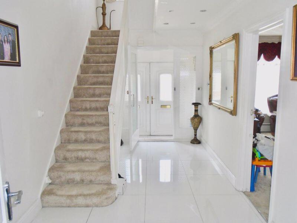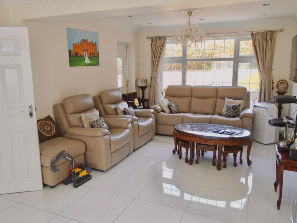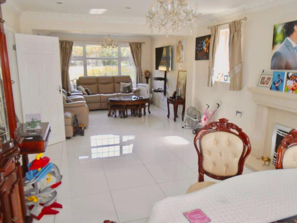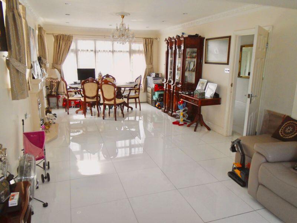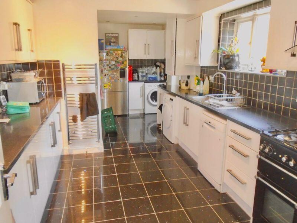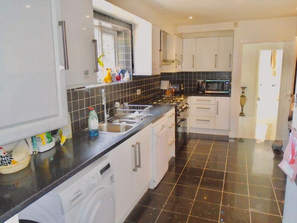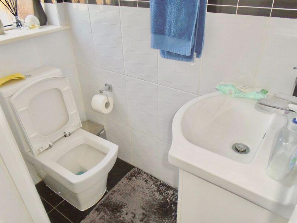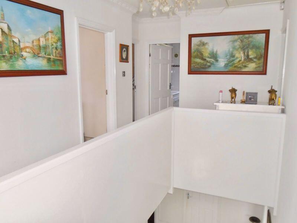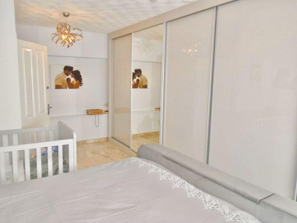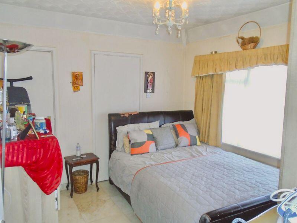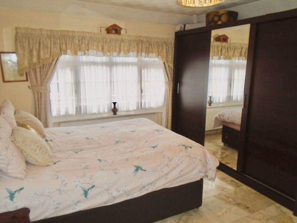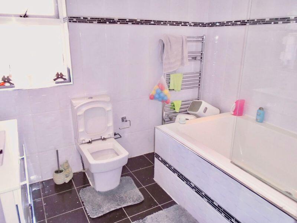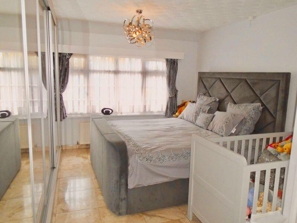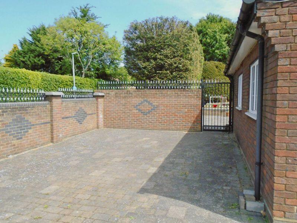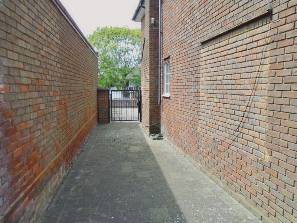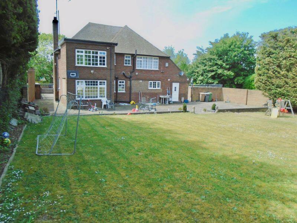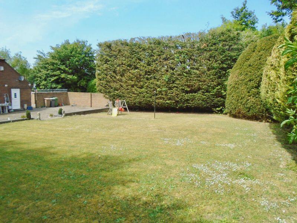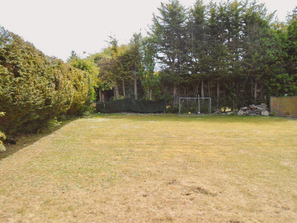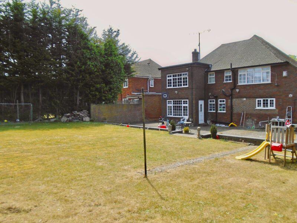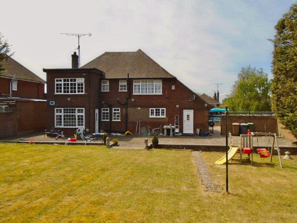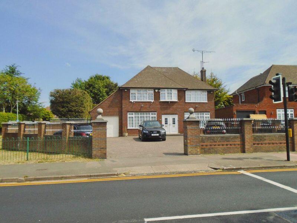Summary - Old Bedford Road, Luton LU2 7BS
4 bed 2 bath Detached
Large plot and multiple receptions ideal for families wanting future expansion.
Four generously sized bedrooms with flexible reception spaces
Large rear garden and substantial side room for extension potential
Driveway parking for circa seven cars plus a single garage
Gated entrance and secluded courtyard area
Multiple reception rooms, including secluded dining/family area
Tenure not confirmed — buyer should verify legal status
Development potential on every side, subject to planning permission
Located in a very affluent area with low crime and fast broadband
Set on one of Luton's most sought-after roads, this spacious four-bedroom detached house suits growing families seeking room to extend and outdoor space. The mid-20th-century brick home offers multiple reception areas, a modern-feeling hallway and a fully tiled family bathroom. Bright, flexible ground-floor rooms include a secluded dining/family area alongside a fitted kitchen.
Outside, the plot is a major selling point: a large rear garden, generous side yards and a gated driveway that fits around seven cars plus a single garage. There is clear scope to develop or extend on several sides (subject to planning permission), giving strong potential to increase living space or add value.
Practical details to note: tenure is not confirmed and should be checked before purchase. Any extension or redevelopment will require planning consent and local approvals. The house is in a very affluent area with low crime, fast broadband and excellent mobile signal, and sits close to several well-rated primary and secondary schools.
This is a substantial family home with immediate liveability and long-term potential for enlargement or modernisation. Viewings are recommended to appreciate the scale of the plot and the flexible interior layout.
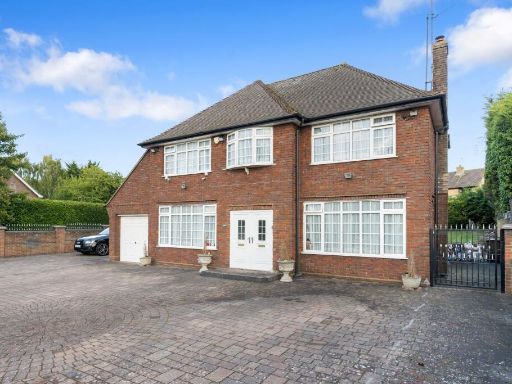 4 bedroom detached house for sale in Old Bedford Road, Luton, LU2 — £925,000 • 4 bed • 2 bath • 1953 ft²
4 bedroom detached house for sale in Old Bedford Road, Luton, LU2 — £925,000 • 4 bed • 2 bath • 1953 ft²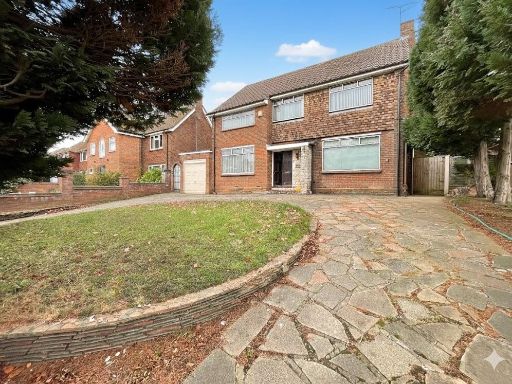 3 bedroom detached house for sale in Old Bedford Road, Luton, Bedfordshire, LU2 7BS, LU2 — £800,000 • 3 bed • 1 bath • 1493 ft²
3 bedroom detached house for sale in Old Bedford Road, Luton, Bedfordshire, LU2 7BS, LU2 — £800,000 • 3 bed • 1 bath • 1493 ft²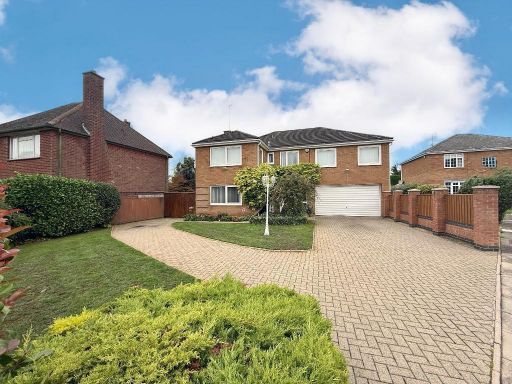 4 bedroom detached house for sale in Blandford Avenue, Old Bedford Road Area, Luton, Bedfordshire, LU2 7AY, LU2 — £750,000 • 4 bed • 4 bath • 1941 ft²
4 bedroom detached house for sale in Blandford Avenue, Old Bedford Road Area, Luton, Bedfordshire, LU2 7AY, LU2 — £750,000 • 4 bed • 4 bath • 1941 ft²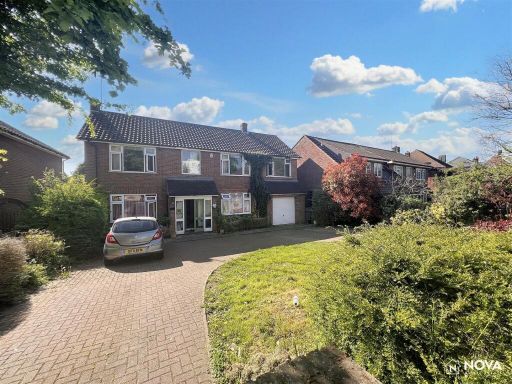 5 bedroom detached house for sale in Old Bedford Road, Luton, LU2 — £775,000 • 5 bed • 2 bath • 1744 ft²
5 bedroom detached house for sale in Old Bedford Road, Luton, LU2 — £775,000 • 5 bed • 2 bath • 1744 ft²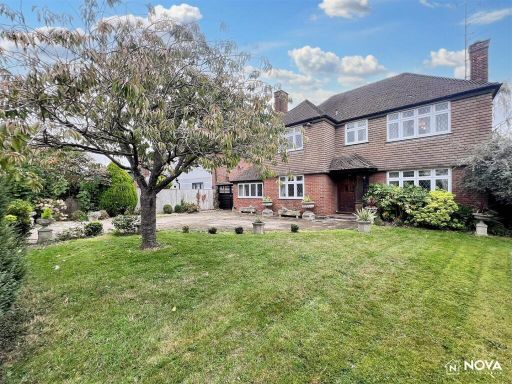 4 bedroom detached house for sale in Old Bedford Road, Luton, LU2 — £895,000 • 4 bed • 1 bath • 1385 ft²
4 bedroom detached house for sale in Old Bedford Road, Luton, LU2 — £895,000 • 4 bed • 1 bath • 1385 ft²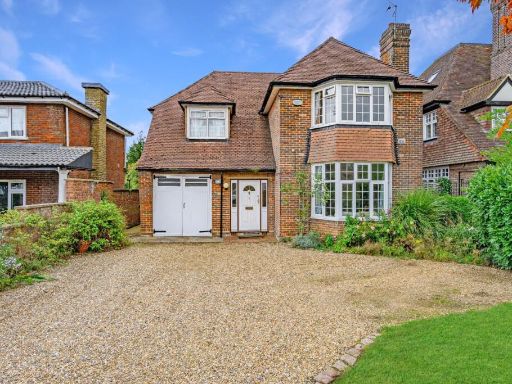 4 bedroom detached house for sale in Ludlow Avenue, Luton, Bedfordshire, LU1 3RW, LU1 — £850,000 • 4 bed • 2 bath • 1860 ft²
4 bedroom detached house for sale in Ludlow Avenue, Luton, Bedfordshire, LU1 3RW, LU1 — £850,000 • 4 bed • 2 bath • 1860 ft²