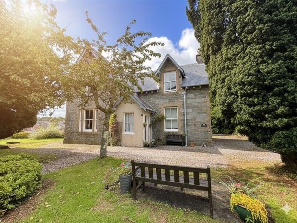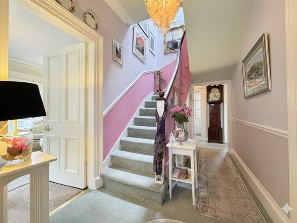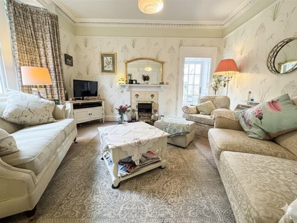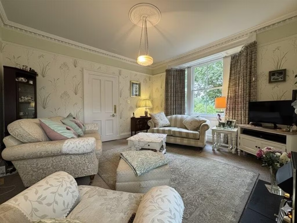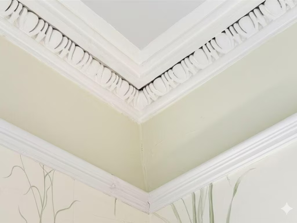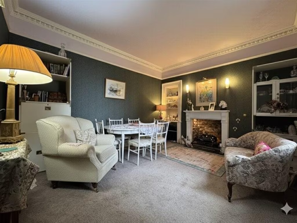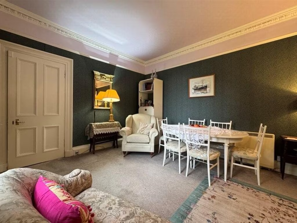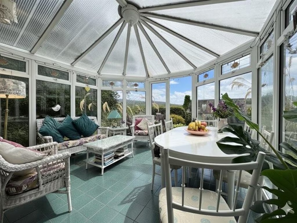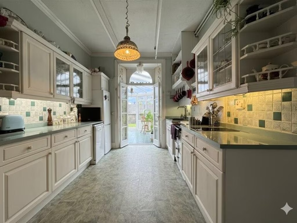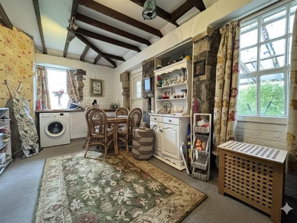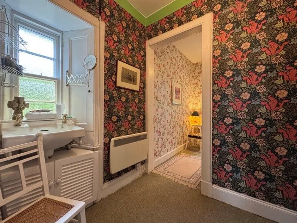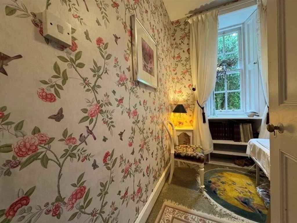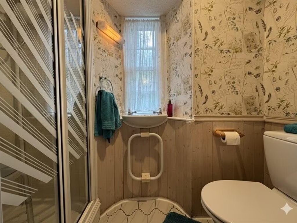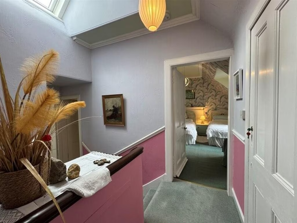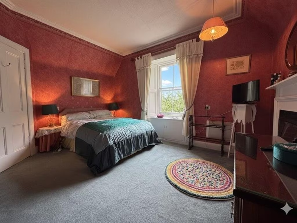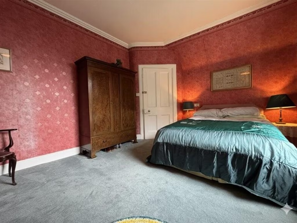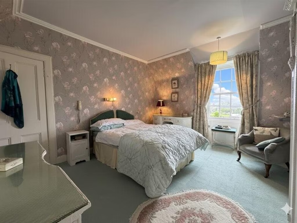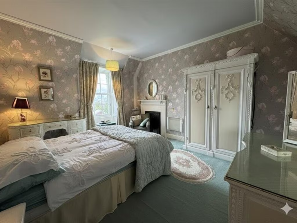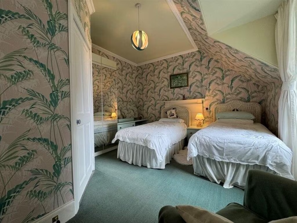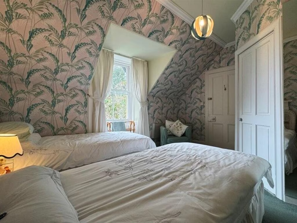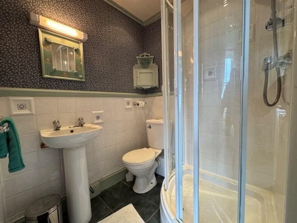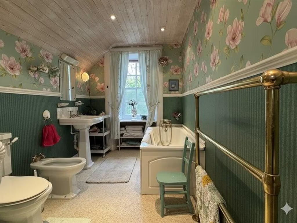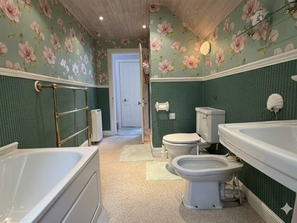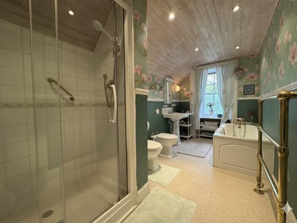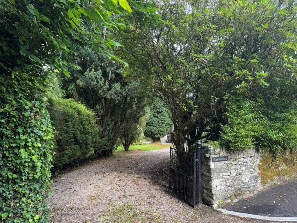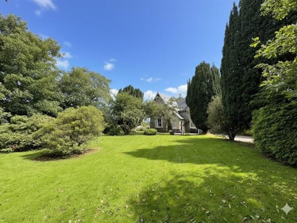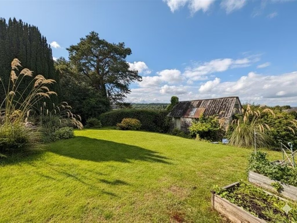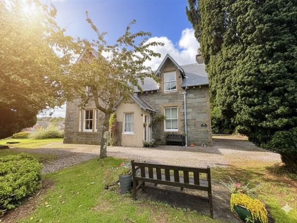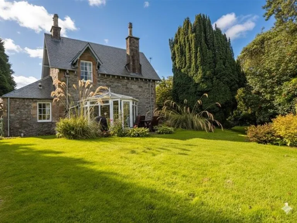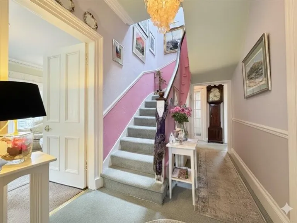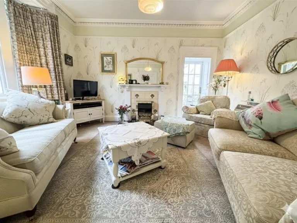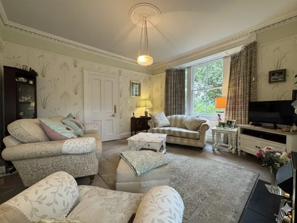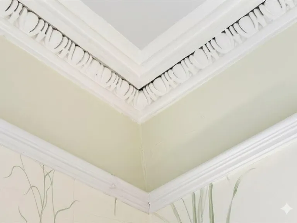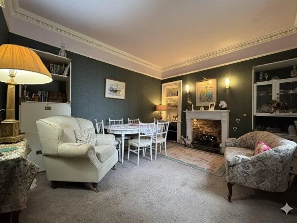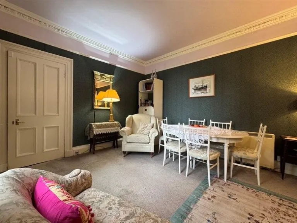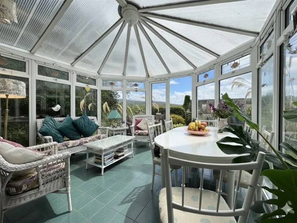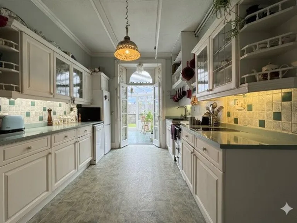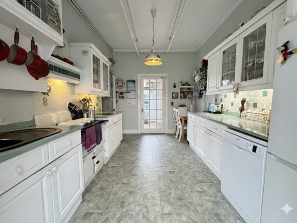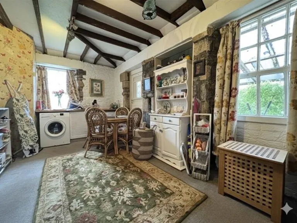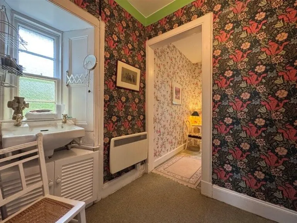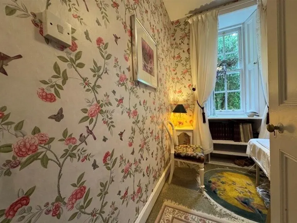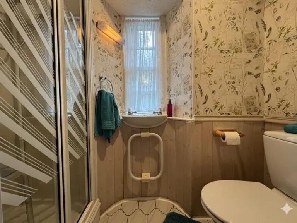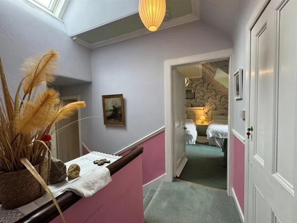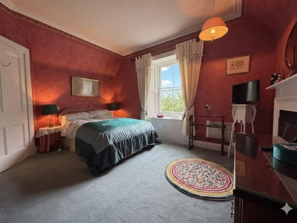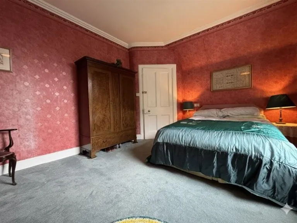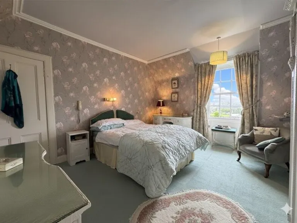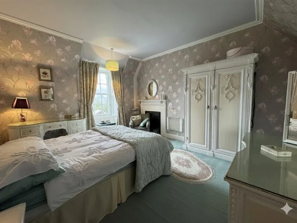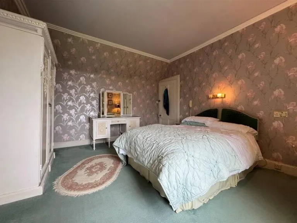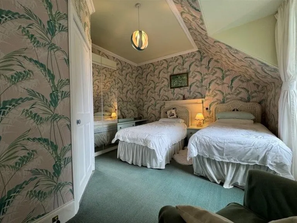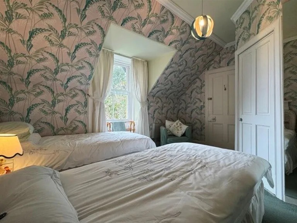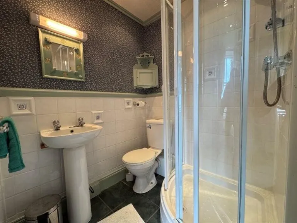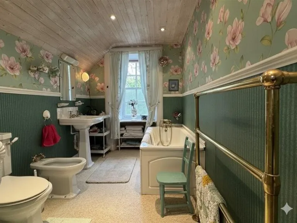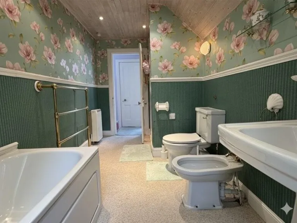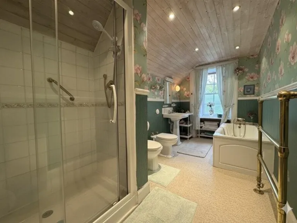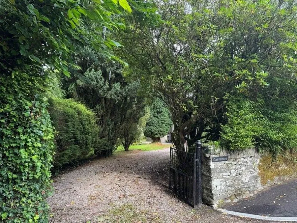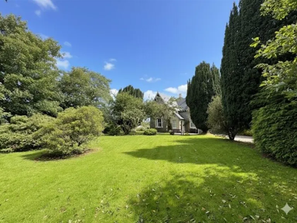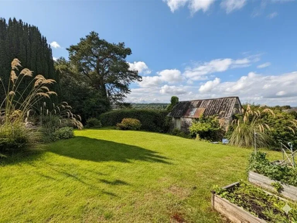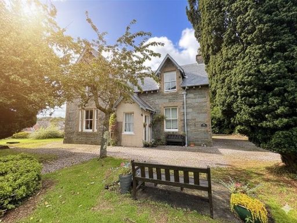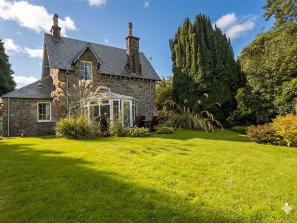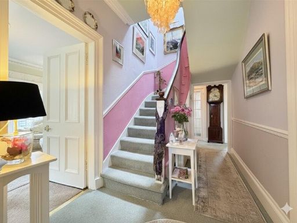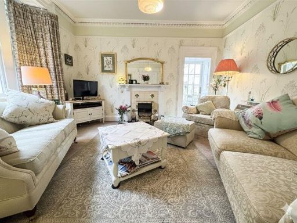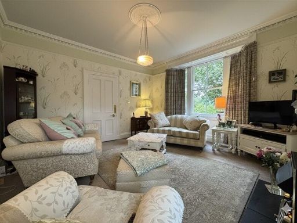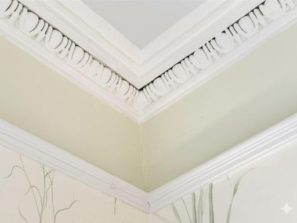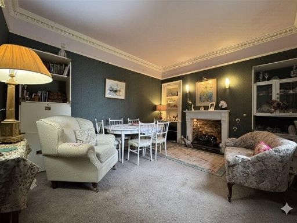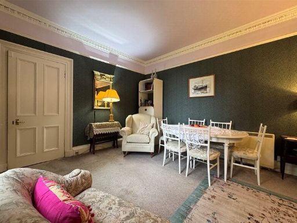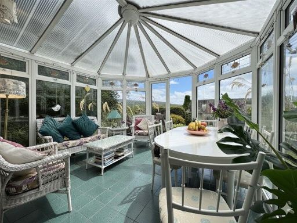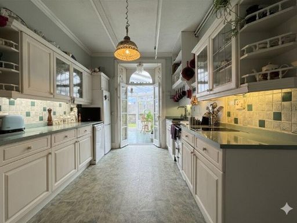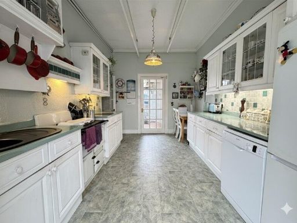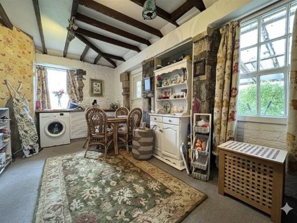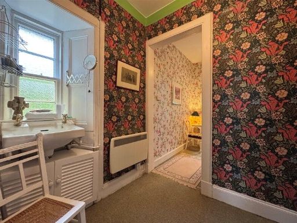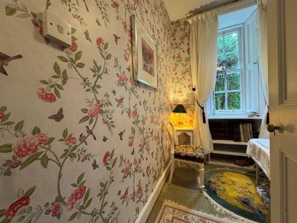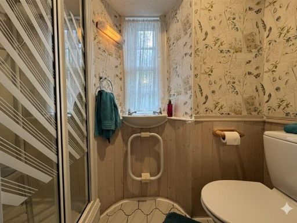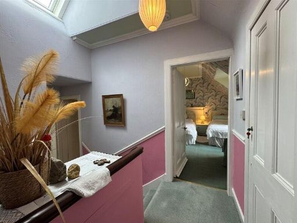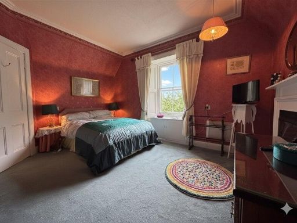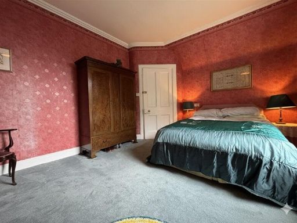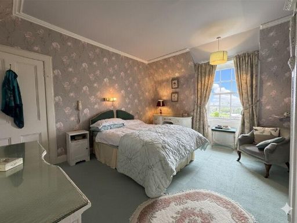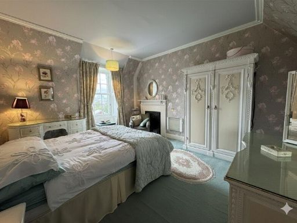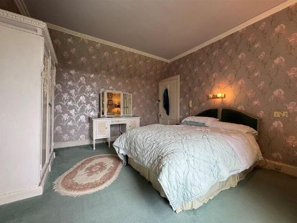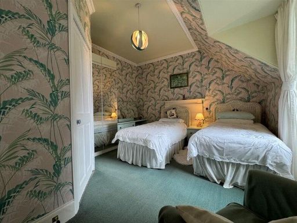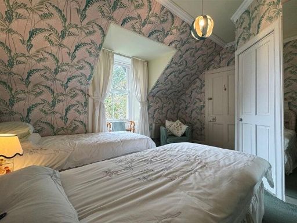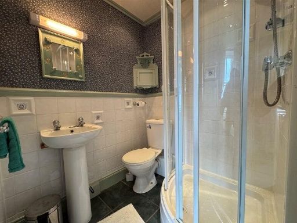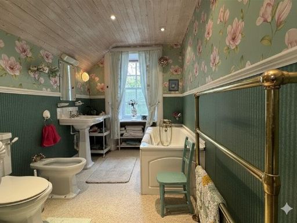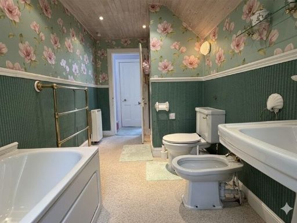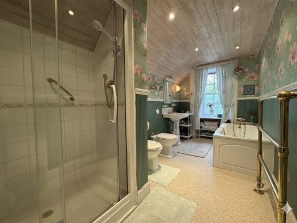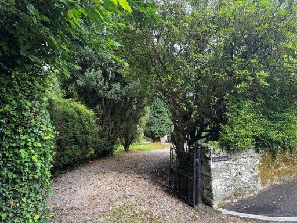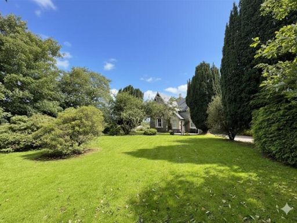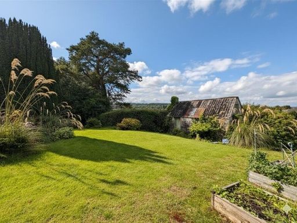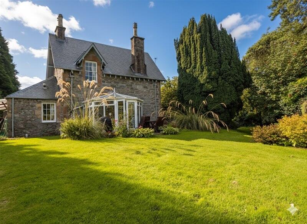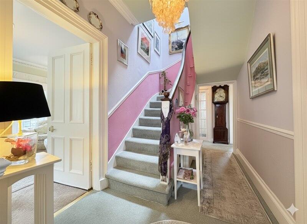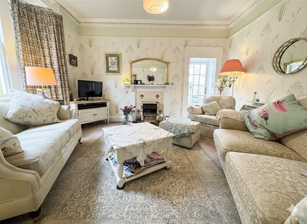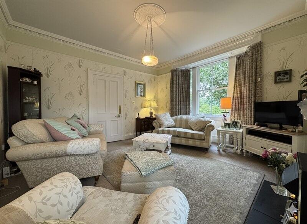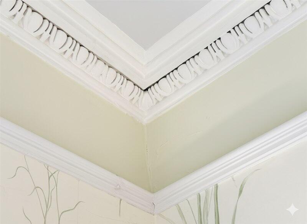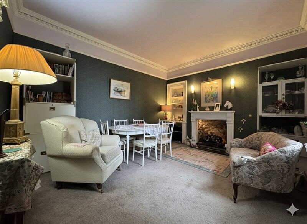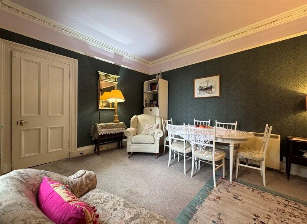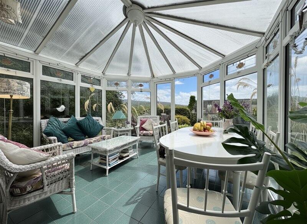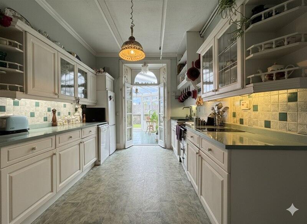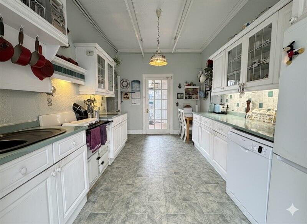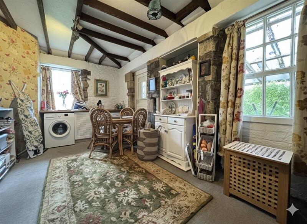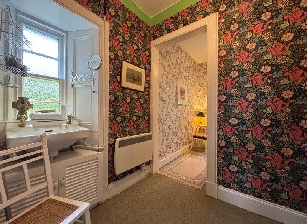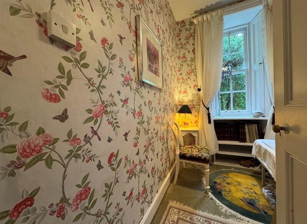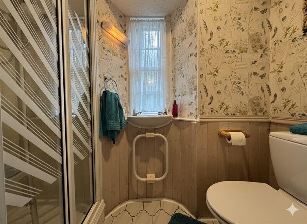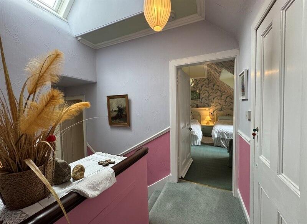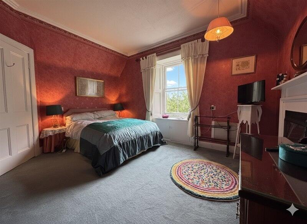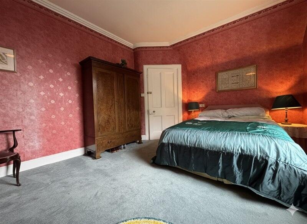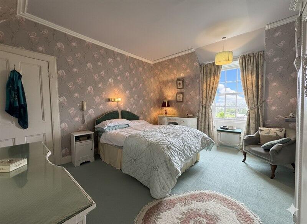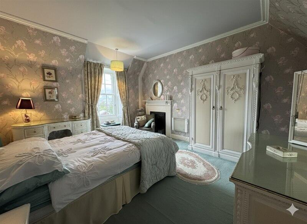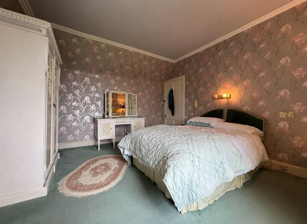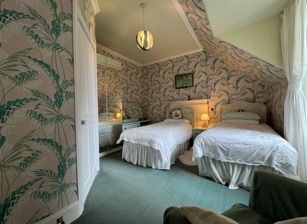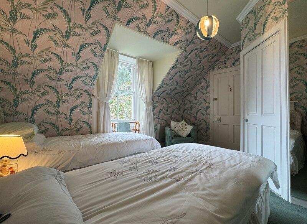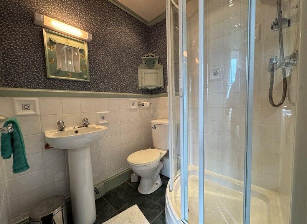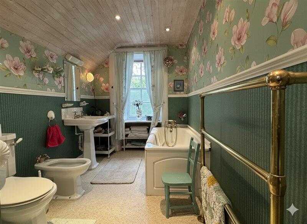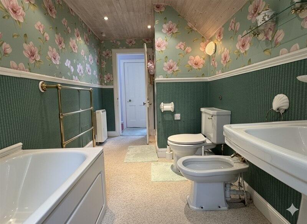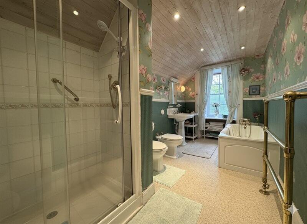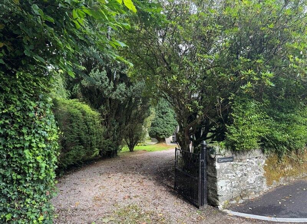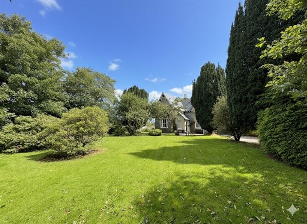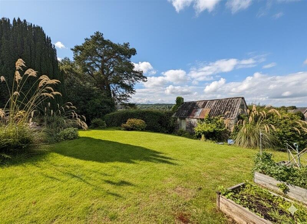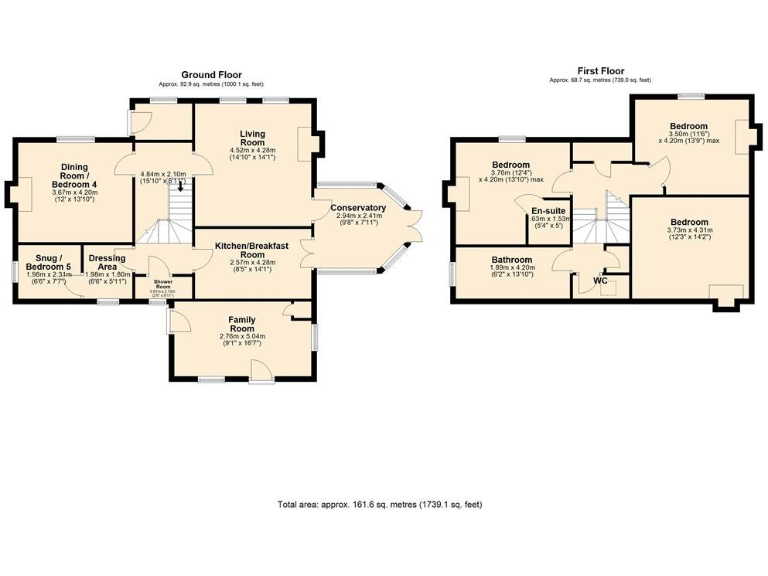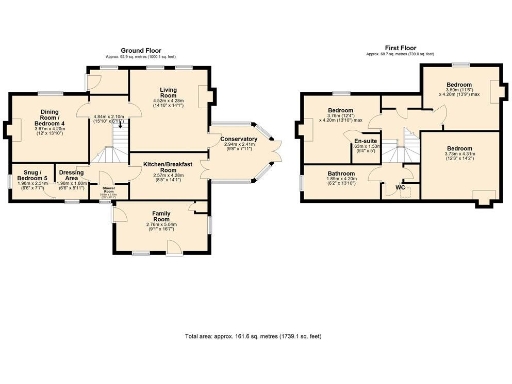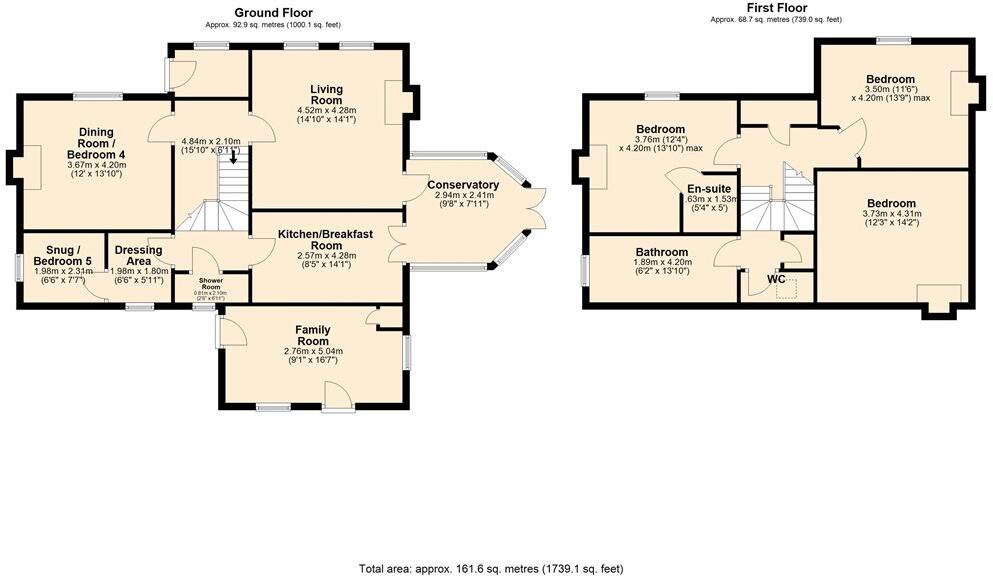Summary - CAIRNSMORE, MANSE BRAE, LOCHGILPHEAD PA31 8QZ
4 bed 3 bath Detached
Spacious Victorian family home on ~1 acre with development potential and secluded gardens.
Victorian detached family home with many original period features
New roof and large conservatory enhance usability and weather protection
About 1 acre of mature, wooded garden; very large private plot
Lapsed planning permission for separate dwelling — would need re‑application
Stone outbuilding present but requires substantial refurbishment
Majority of windows double glazed; off‑street parking via gravel drive
Excellent mobile signal but broadband speeds are slow
Area described as very deprived; tenure not specified in details provided
Cairnsmore is a substantial Victorian detached family home set within roughly an acre of mature, wooded gardens on Manse Brae, Lochgilphead. The house balances generous living and sleeping accommodation across two floors, with period features, a recently replaced roof and a large conservatory that brings the garden into daily use. The majority of windows are double glazed, helping with year‑round comfort, and generous off‑street parking is provided by a long gravel drive.
The interior provides flexible family living: a formal sitting room with fireplace, a dining room, a fitted kitchen opening to a large family room and ground‑floor bedroom with dressing room and shower room—useful for visitors or multi‑generational living. Upstairs are three large bedrooms, one en‑suite, a family bathroom with separate bath and walk‑in shower, and extra storage. The property’s size (about 1,739 sq ft) and room count (around 11 rooms) suit a growing family or buyers seeking space and character.
Outside, the very large plot is a key asset. The grounds are private and secluded and previously had planning permission for a separate dwelling (now lapsed), offering potential for future development subject to obtaining new consents. A substantial stone outbuilding on site requires refurbishment but could be converted to a workshop, office or ancillary accommodation. Mobile signal is excellent, though broadband speeds are reported slow.
Notable constraints are factual: the planning permission has lapsed and would need re‑application for new build potential, the outbuilding needs significant work, and the tenure is unspecified in the details provided. The area is described as relatively deprived, which may affect resale considerations. Early viewing is advised to assess condition and scope for modernisation or further planning.
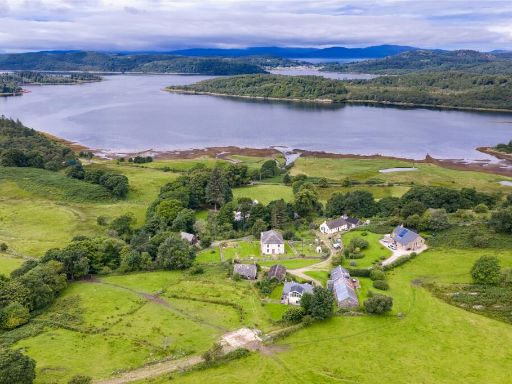 1 bedroom detached house for sale in Kilmichael Inverlussa, Achnamara, Lochgilphead, Argyll and Bute, PA31 — £125,000 • 1 bed • 1 bath • 1283 ft²
1 bedroom detached house for sale in Kilmichael Inverlussa, Achnamara, Lochgilphead, Argyll and Bute, PA31 — £125,000 • 1 bed • 1 bath • 1283 ft²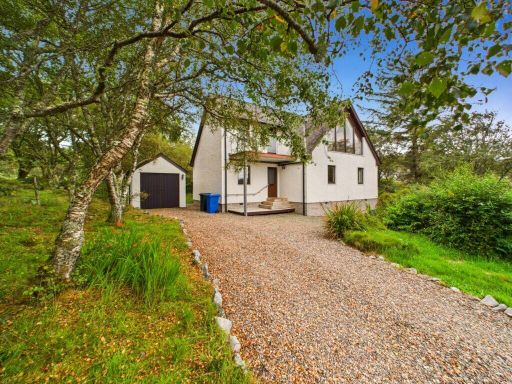 4 bedroom detached house for sale in Canna, Carsaig Bay, Tayvallich, Argyll, PA31 — £435,000 • 4 bed • 2 bath • 1420 ft²
4 bedroom detached house for sale in Canna, Carsaig Bay, Tayvallich, Argyll, PA31 — £435,000 • 4 bed • 2 bath • 1420 ft²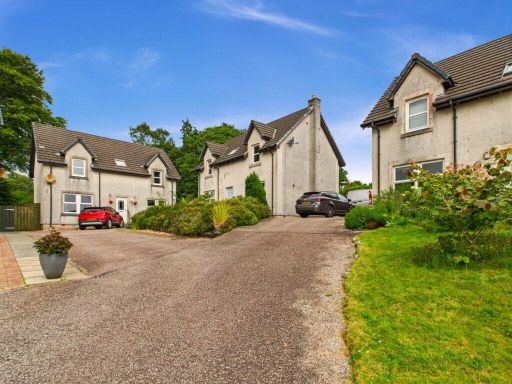 5 bedroom detached house for sale in 4 Mount Pleasant, Lochgilphead, Argyll, PA31 — £270,000 • 5 bed • 3 bath • 1334 ft²
5 bedroom detached house for sale in 4 Mount Pleasant, Lochgilphead, Argyll, PA31 — £270,000 • 5 bed • 3 bath • 1334 ft²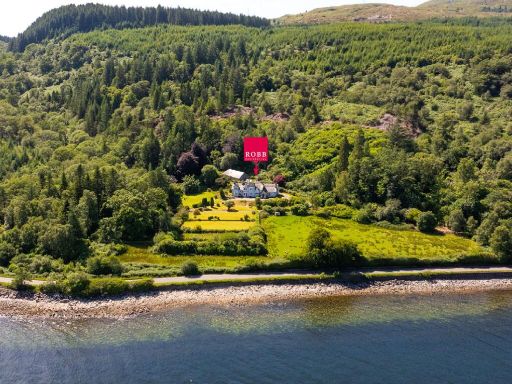 10 bedroom detached house for sale in Meall Mhor House, Tarbert, Argyll & Bute, PA29 — £299,000 • 10 bed • 5 bath • 3319 ft²
10 bedroom detached house for sale in Meall Mhor House, Tarbert, Argyll & Bute, PA29 — £299,000 • 10 bed • 5 bath • 3319 ft²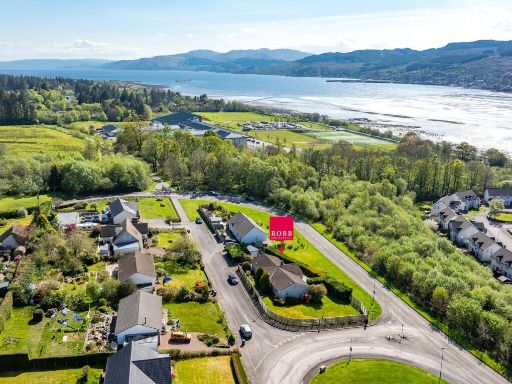 5 bedroom detached house for sale in Whitegates Road, Lochgilphead, Argyll and Bute, PA31 — £245,000 • 5 bed • 2 bath • 1410 ft²
5 bedroom detached house for sale in Whitegates Road, Lochgilphead, Argyll and Bute, PA31 — £245,000 • 5 bed • 2 bath • 1410 ft²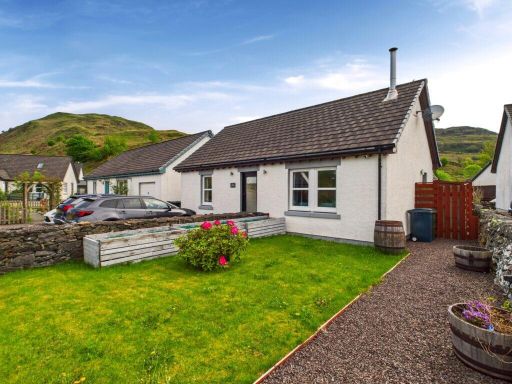 2 bedroom detached bungalow for sale in 4 Barrmor View, Kilmartin, By Lochgilphead, Argyll, PA31 — £186,000 • 2 bed • 1 bath • 615 ft²
2 bedroom detached bungalow for sale in 4 Barrmor View, Kilmartin, By Lochgilphead, Argyll, PA31 — £186,000 • 2 bed • 1 bath • 615 ft²