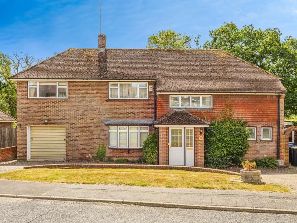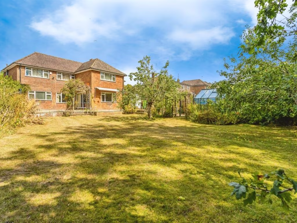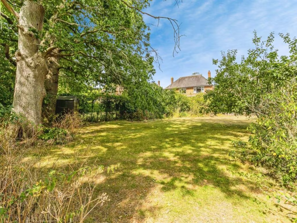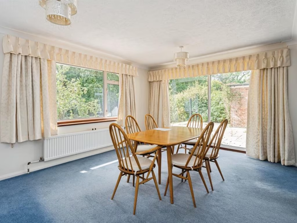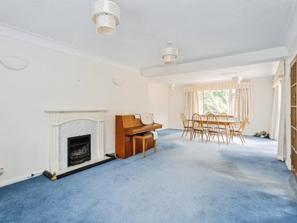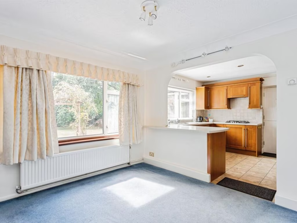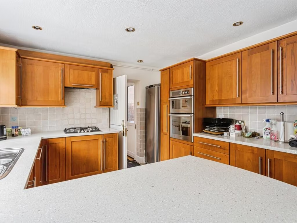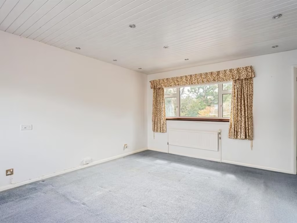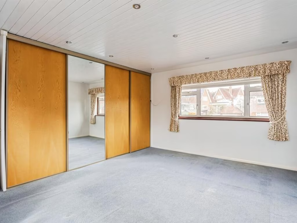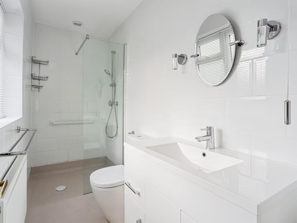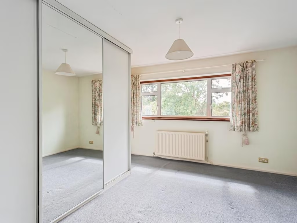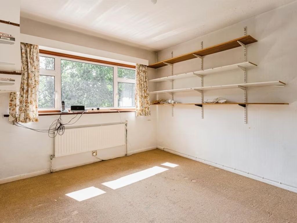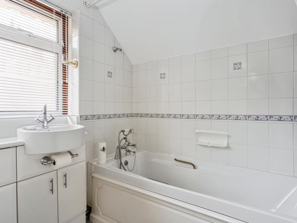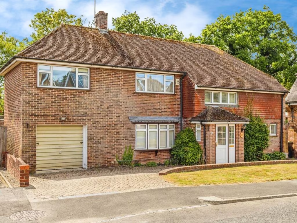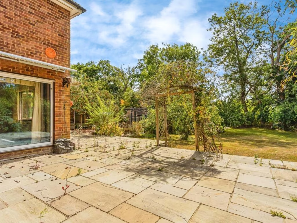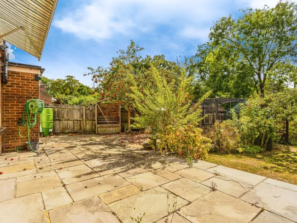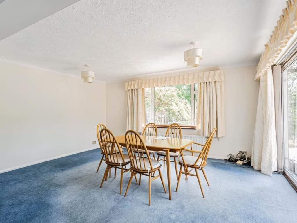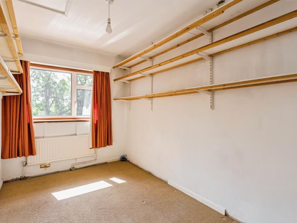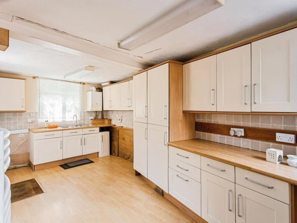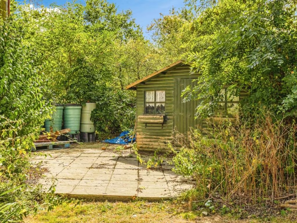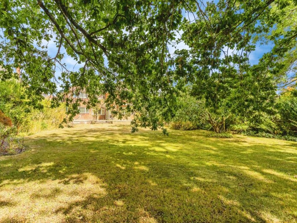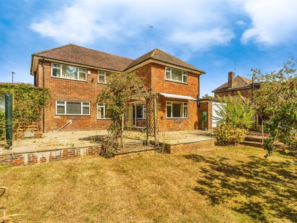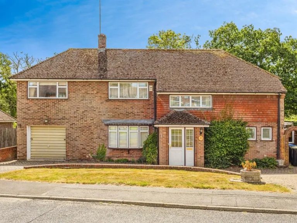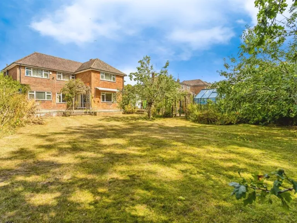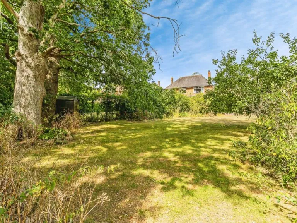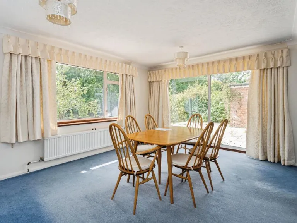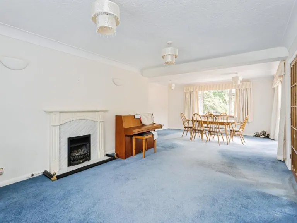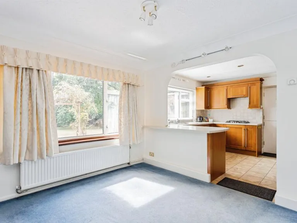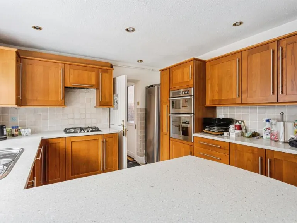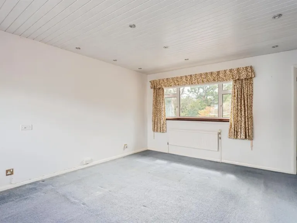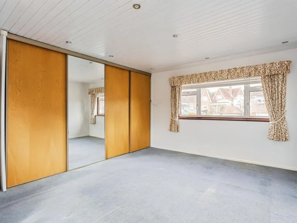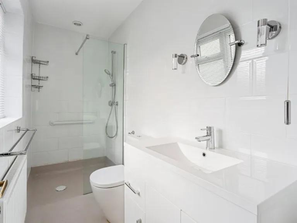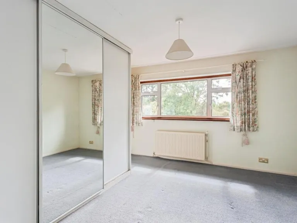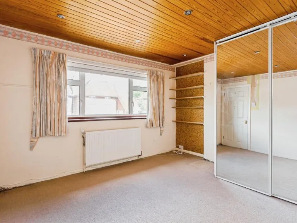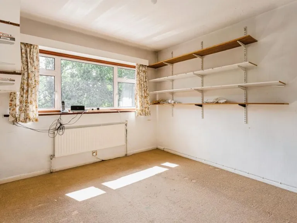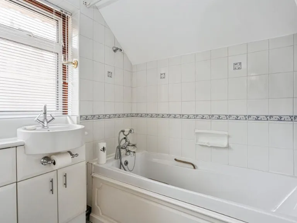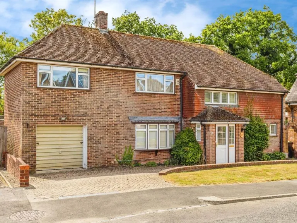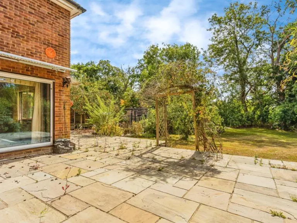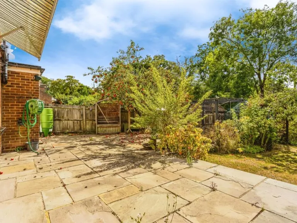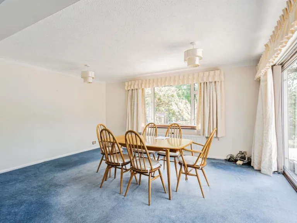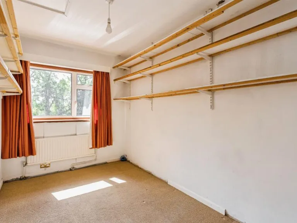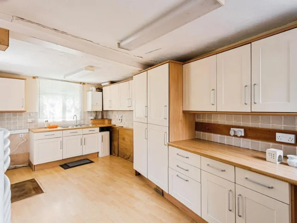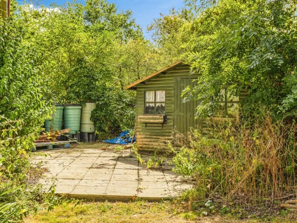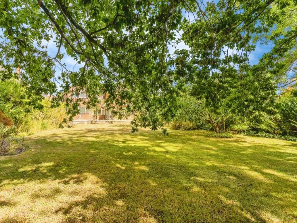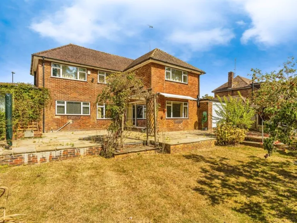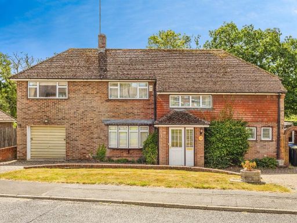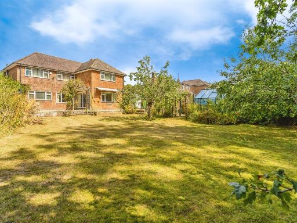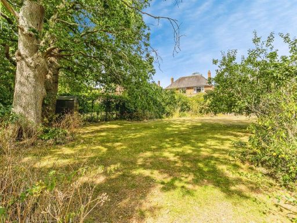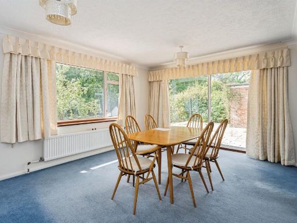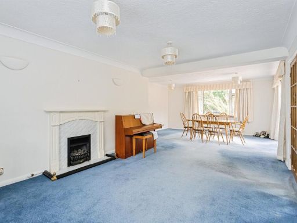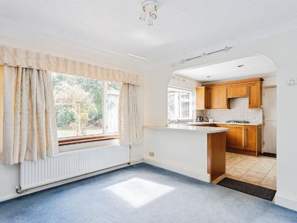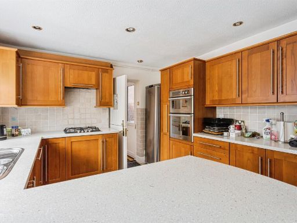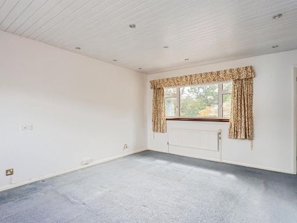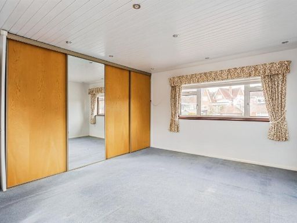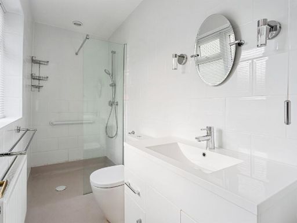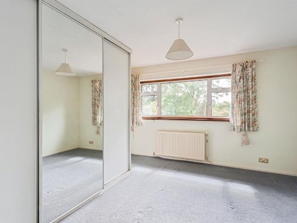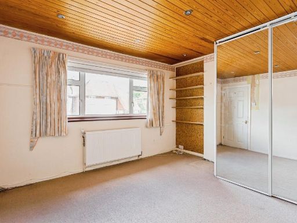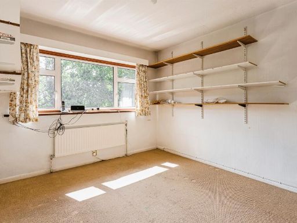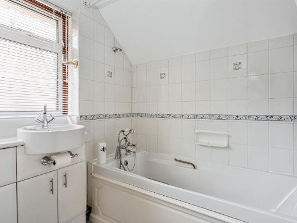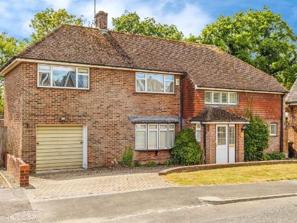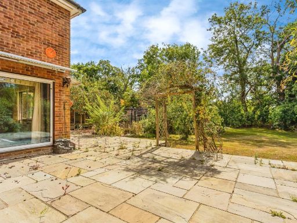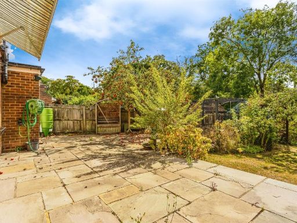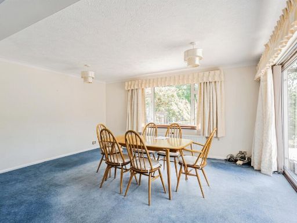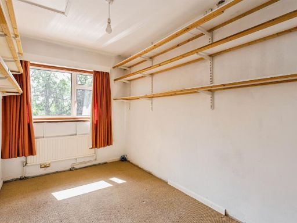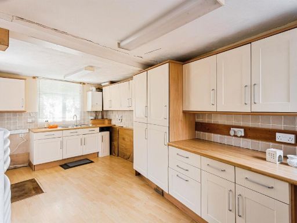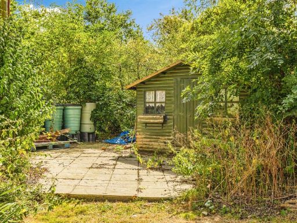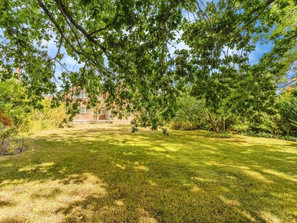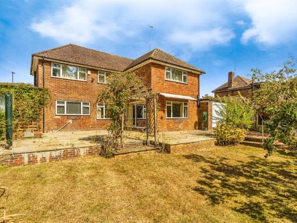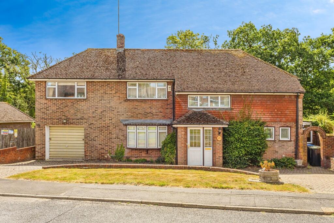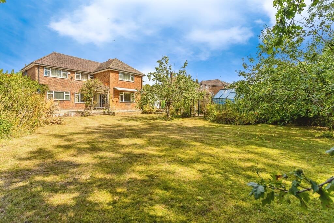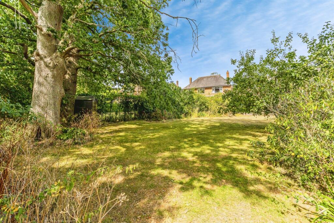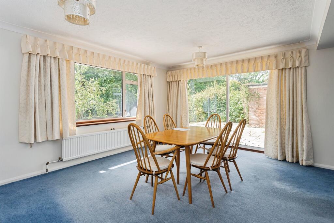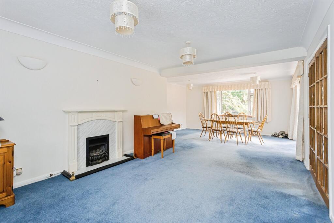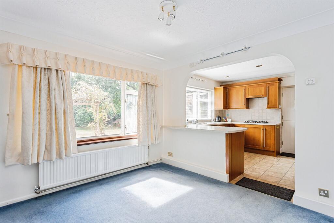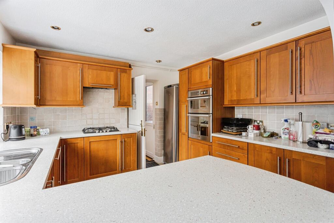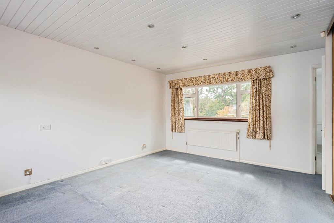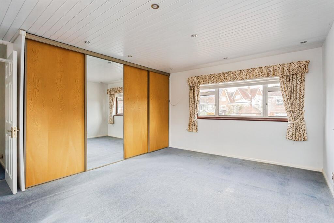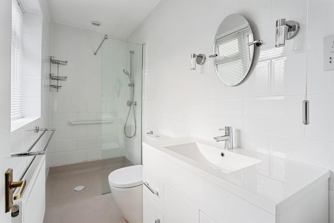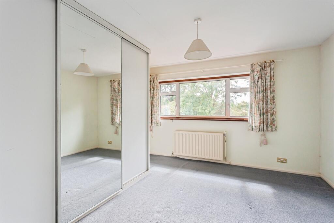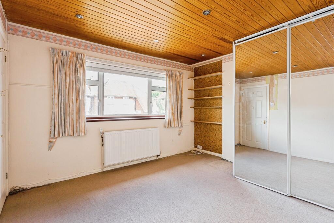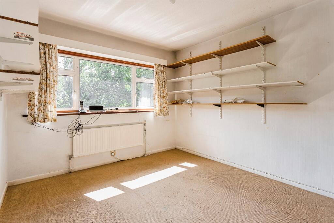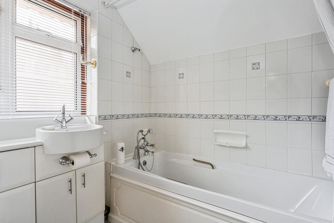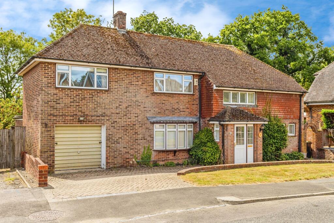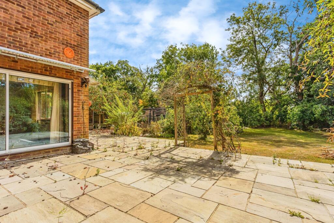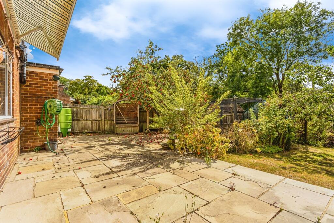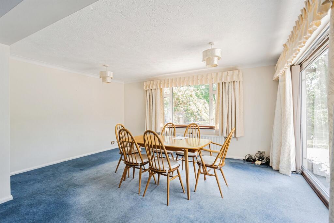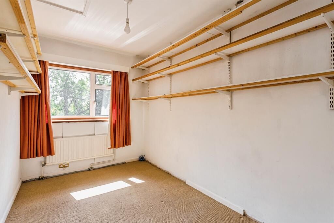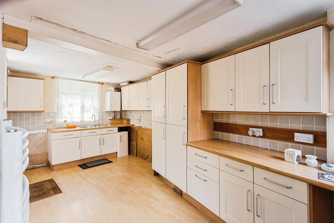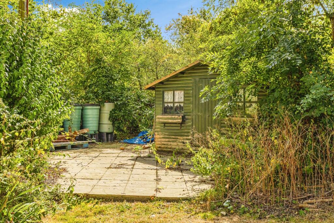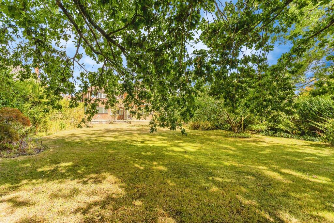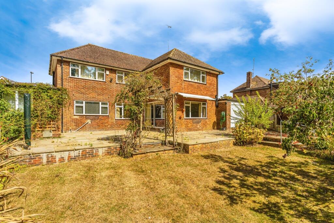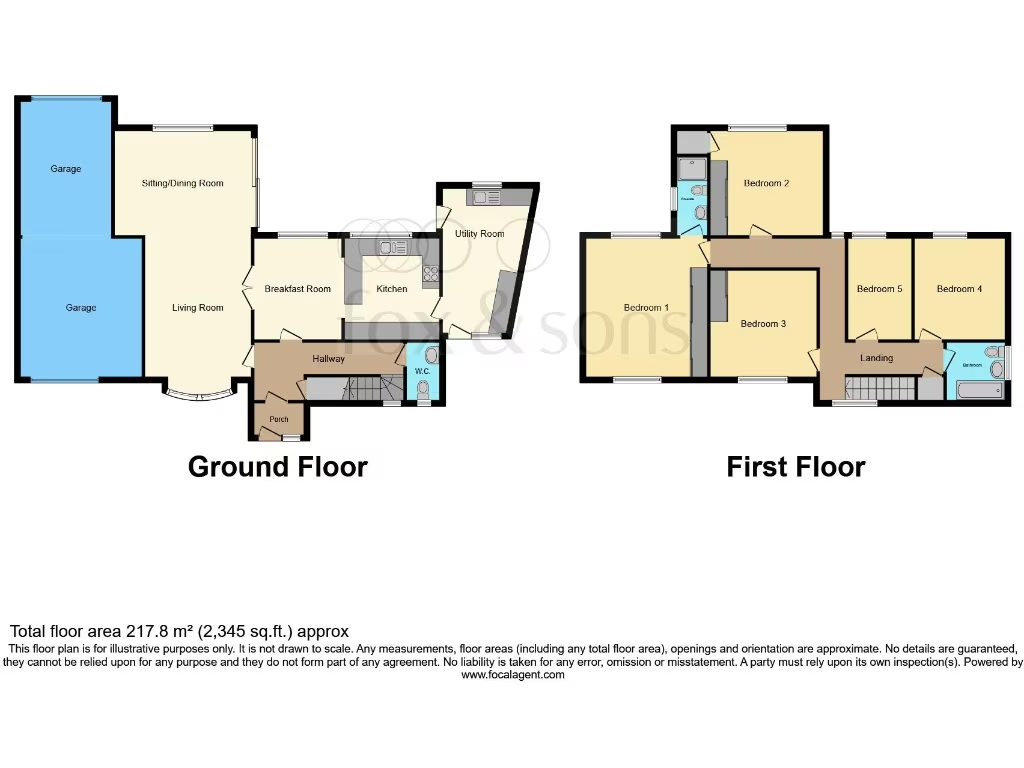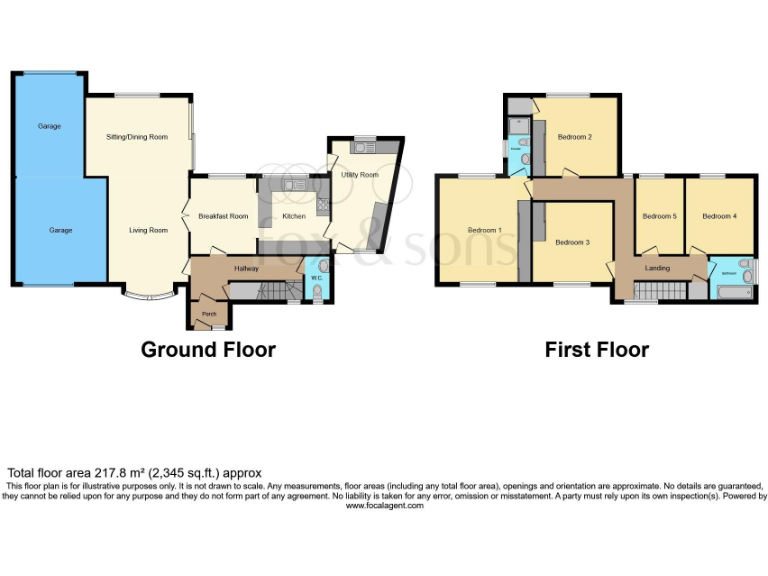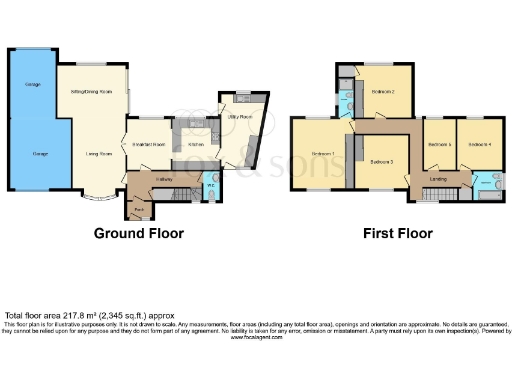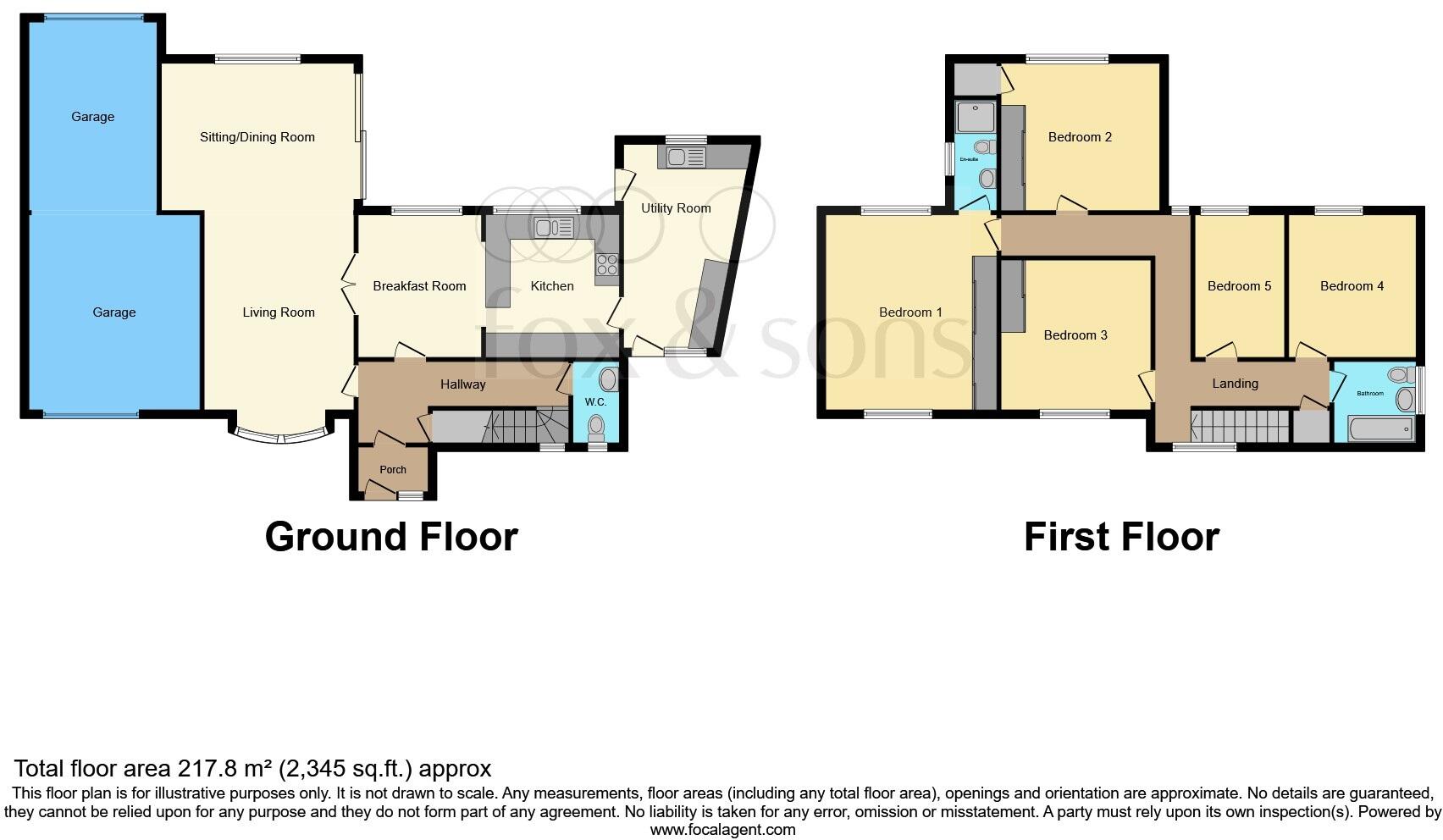Summary - 5, Greenlands Drive RH15 0AZ
5 bed 2 bath Detached
- Five-bedroom detached house with large garden and nature reserve views
- Extended ground floor: three receptions, large utility and breakfast kitchen
- Principal bedroom with newly fitted en-suite wet room
- Huge loft with potential to convert (STTP)
- Horseshoe driveway and double garage spanning house length
- Double glazing fitted before 2002; some windows may be older
- EPC rating D and council tax banding is quite expensive
- Sold chain free; services and measurements untested, commission a survey
A substantial five-bedroom detached home on Greenlands Drive, offered with no onward chain and plenty of family-friendly space. The house sits on a large plot with a south-facing rear garden backing onto Batchelors Farm Nature Reserve, providing privacy and pleasant outlooks for outdoor living. The extended ground floor includes three reception rooms, a large utility and a kitchen with breakfast bar — practical for busy family life and entertaining.
The principal bedroom benefits from a newly fitted en‑suite wet room; three further double bedrooms and built-in wardrobes add convenience upstairs. A huge boarded loft has potential for conversion subject to planning (STTP), offering scope to increase living space or value. Off-street parking is generous with a horseshoe driveway and a double garage running the length of the house.
Buyers should note a few material points: the property dates from the mid‑20th century and double glazing was installed before 2002, so some windows may be older. The EPC is D and council tax banding is high; services and appliances have not been tested. While externally in good order, the interior may benefit from updating in places to match modern tastes. Overall, this is a large, quietly positioned family home with clear potential for refurbishment or extension.
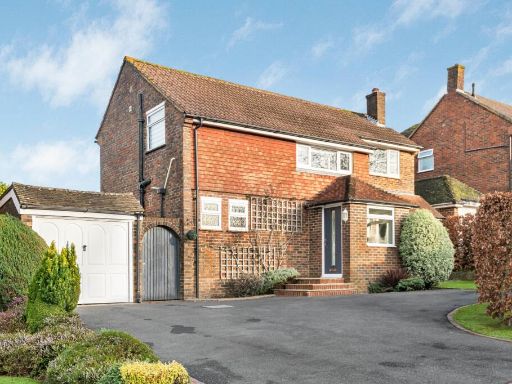 4 bedroom detached house for sale in Greenlands Drive, Burgess Hill, West Sussex, RH15 — £850,000 • 4 bed • 3 bath • 2092 ft²
4 bedroom detached house for sale in Greenlands Drive, Burgess Hill, West Sussex, RH15 — £850,000 • 4 bed • 3 bath • 2092 ft²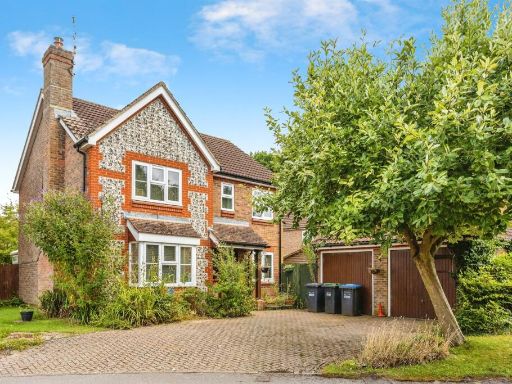 4 bedroom detached house for sale in Beale Street, Burgess Hill, RH15 — £650,000 • 4 bed • 2 bath • 1755 ft²
4 bedroom detached house for sale in Beale Street, Burgess Hill, RH15 — £650,000 • 4 bed • 2 bath • 1755 ft²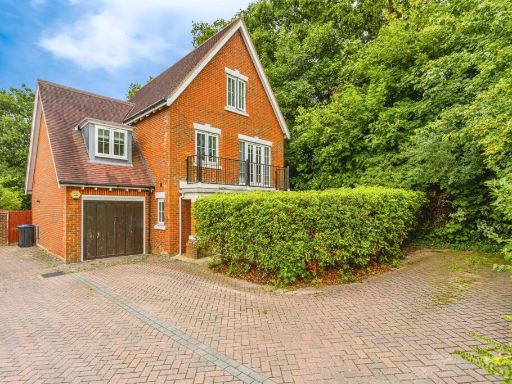 4 bedroom detached house for sale in Kingfisher Drive, Haywards Heath, RH16 — £725,000 • 4 bed • 2 bath • 2241 ft²
4 bedroom detached house for sale in Kingfisher Drive, Haywards Heath, RH16 — £725,000 • 4 bed • 2 bath • 2241 ft²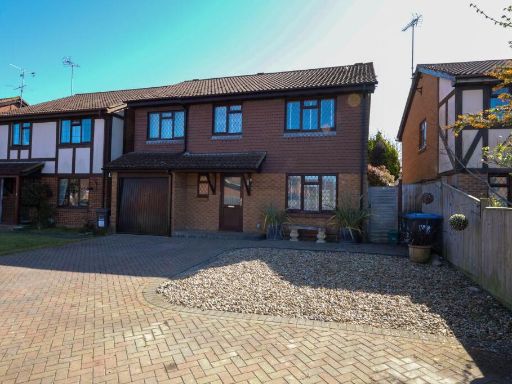 5 bedroom detached house for sale in The Gilligans, Burgess Hill, RH15 — £550,000 • 5 bed • 3 bath • 1345 ft²
5 bedroom detached house for sale in The Gilligans, Burgess Hill, RH15 — £550,000 • 5 bed • 3 bath • 1345 ft²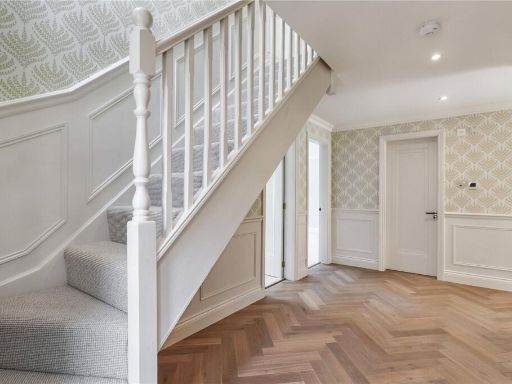 4 bedroom detached house for sale in Clayton Drive, Burgess Hill, West Sussex, RH15 — £700,000 • 4 bed • 2 bath • 1576 ft²
4 bedroom detached house for sale in Clayton Drive, Burgess Hill, West Sussex, RH15 — £700,000 • 4 bed • 2 bath • 1576 ft²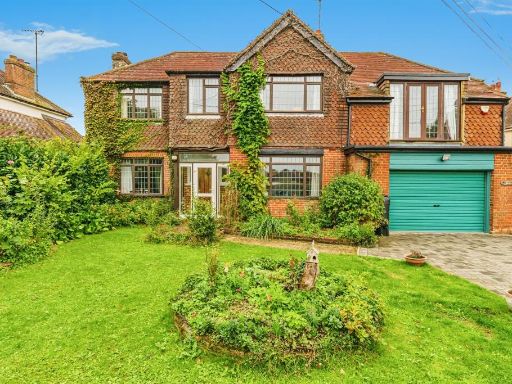 5 bedroom detached house for sale in Gatehouse Lane, BURGESS HILL, RH15 — £795,000 • 5 bed • 2 bath • 1943 ft²
5 bedroom detached house for sale in Gatehouse Lane, BURGESS HILL, RH15 — £795,000 • 5 bed • 2 bath • 1943 ft²