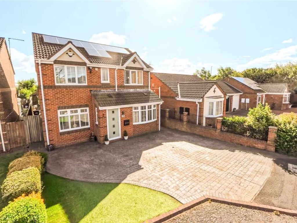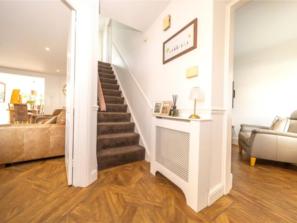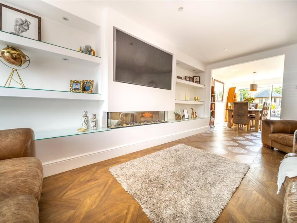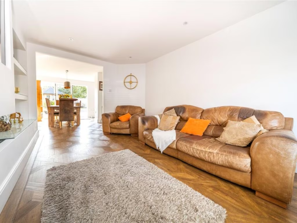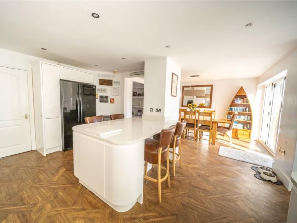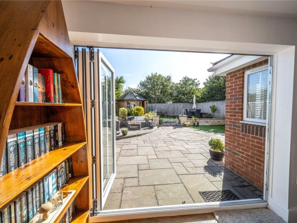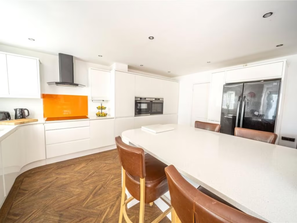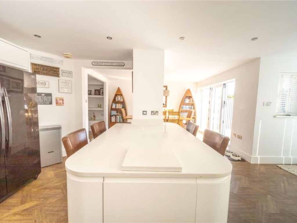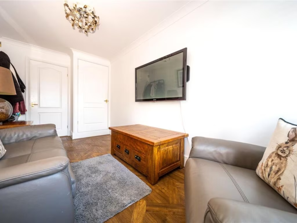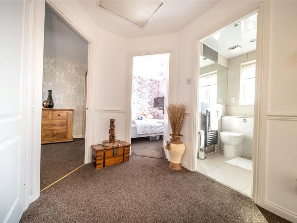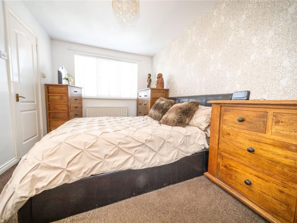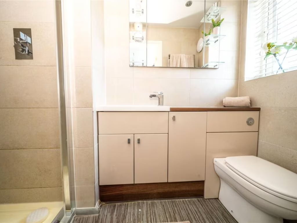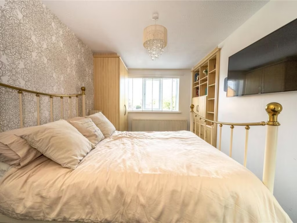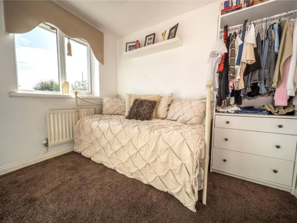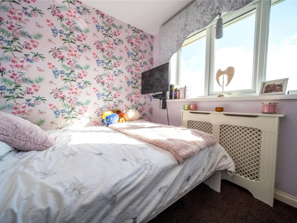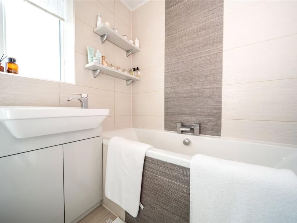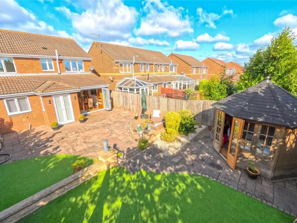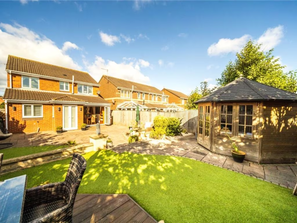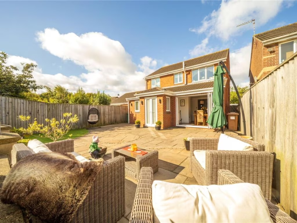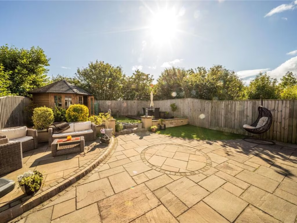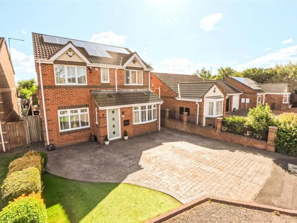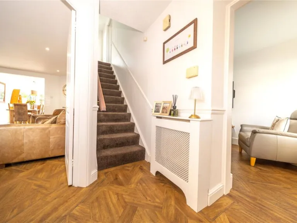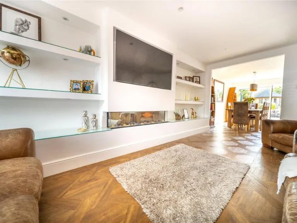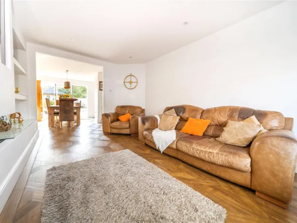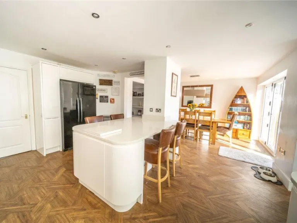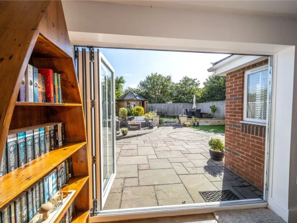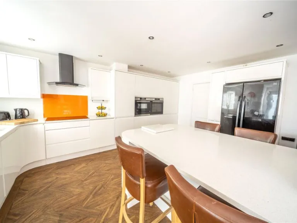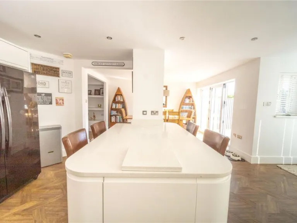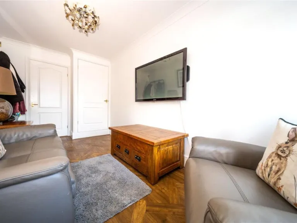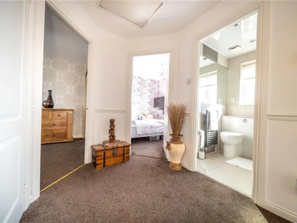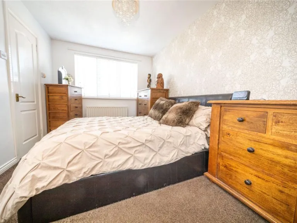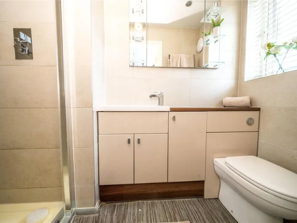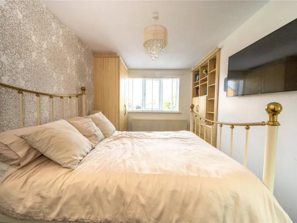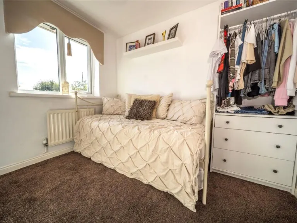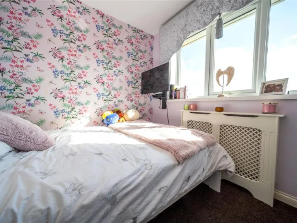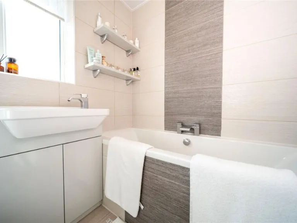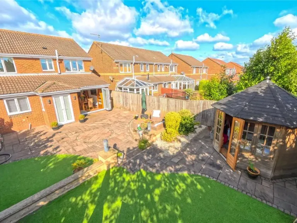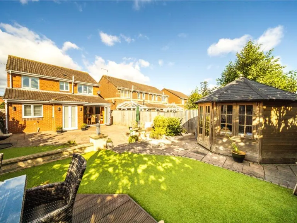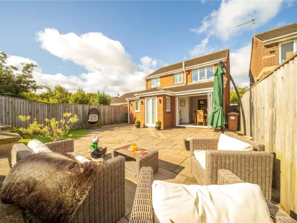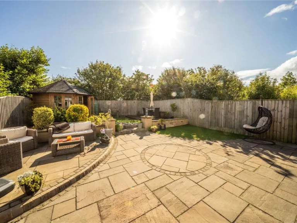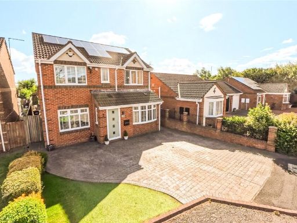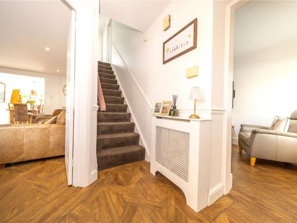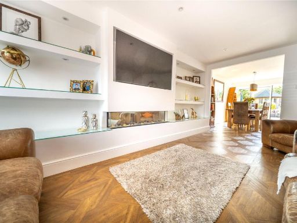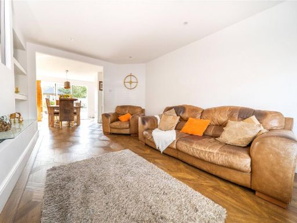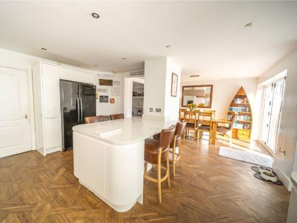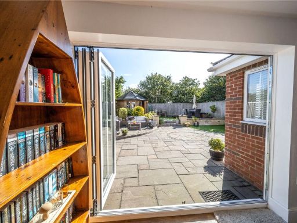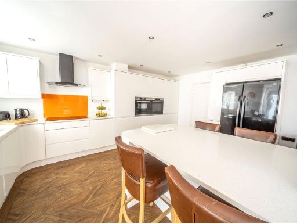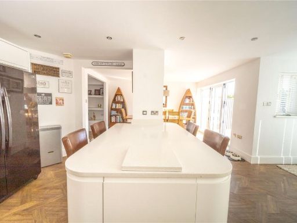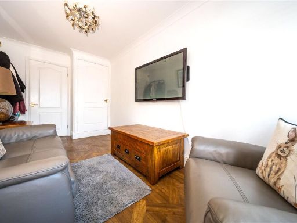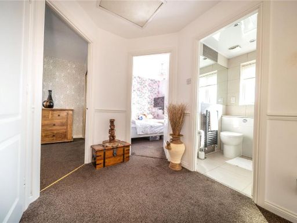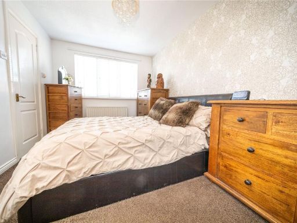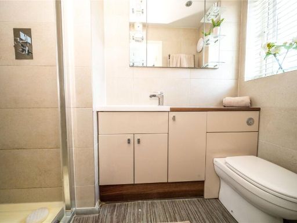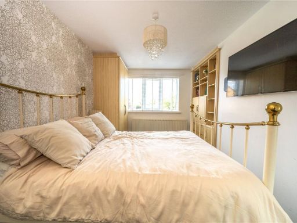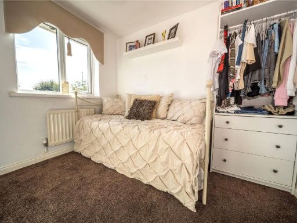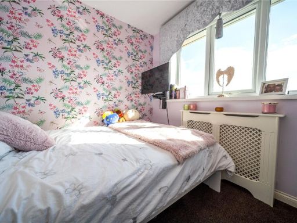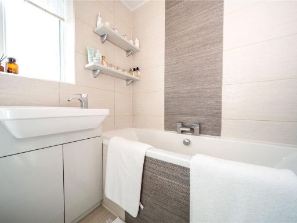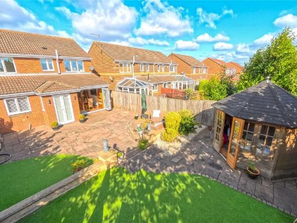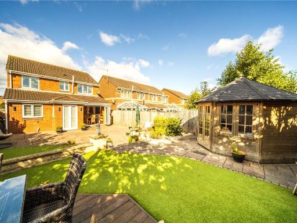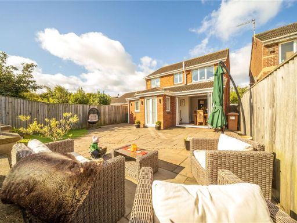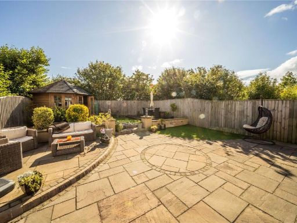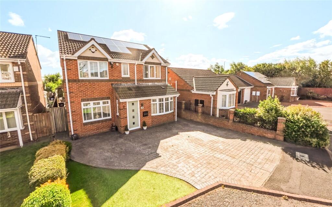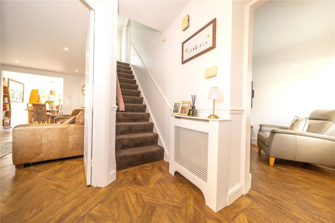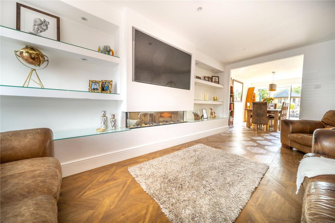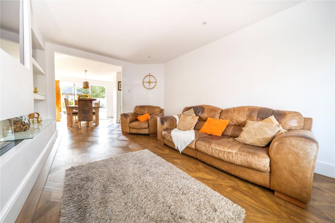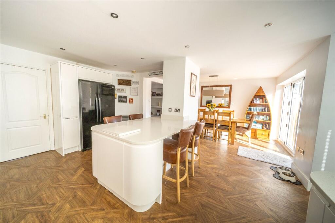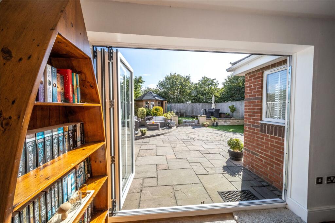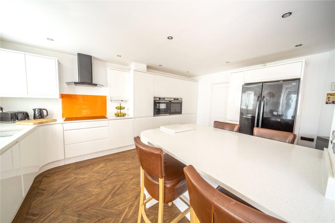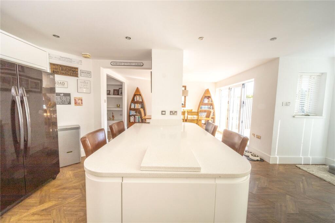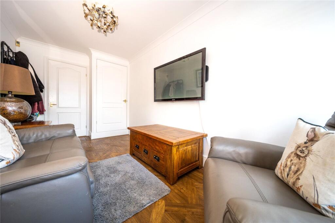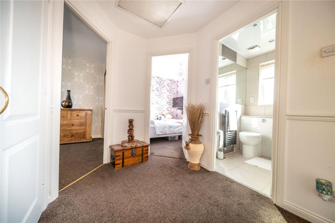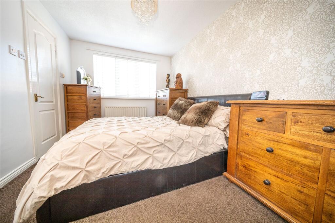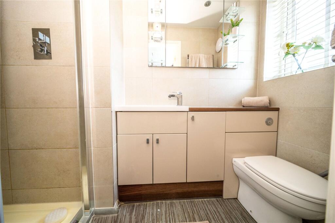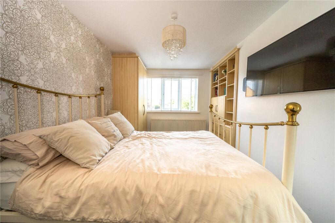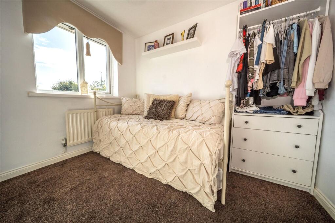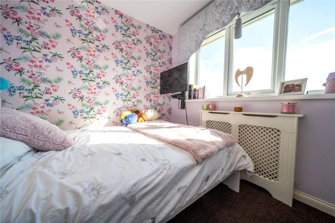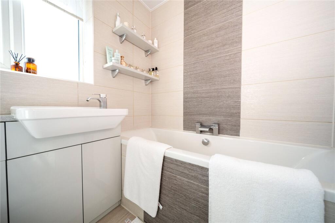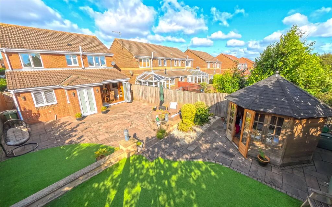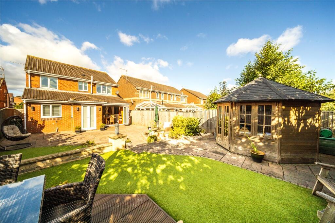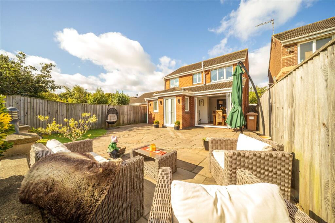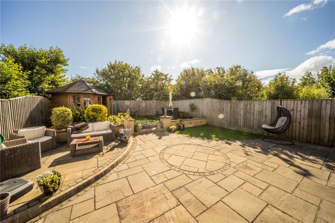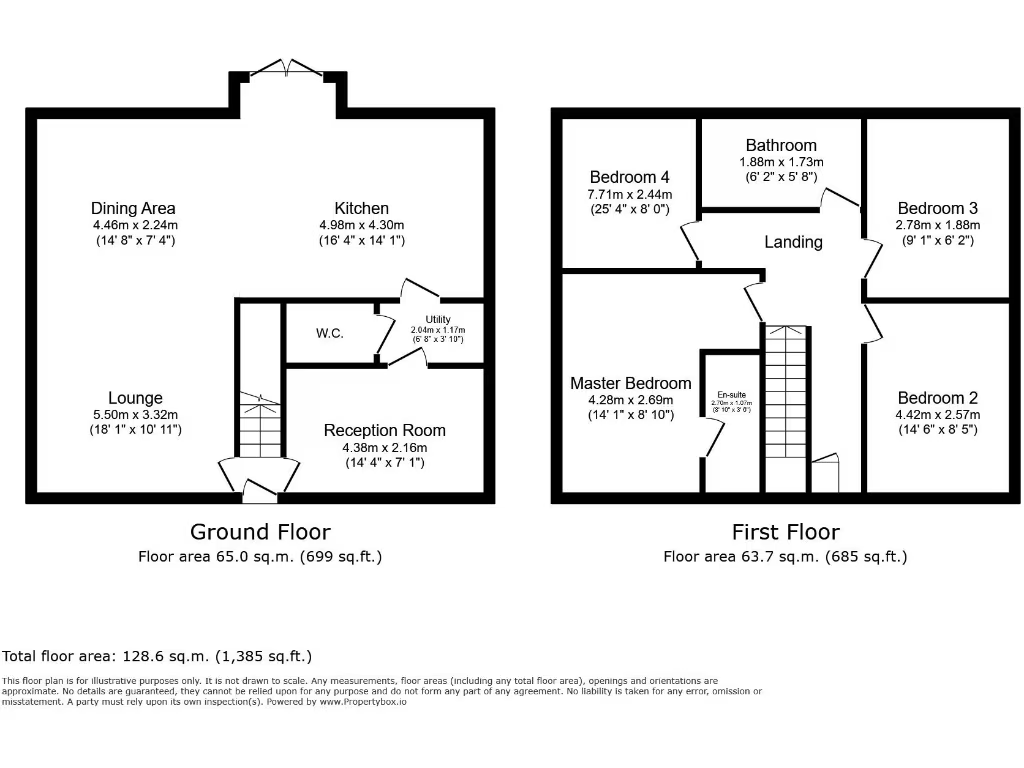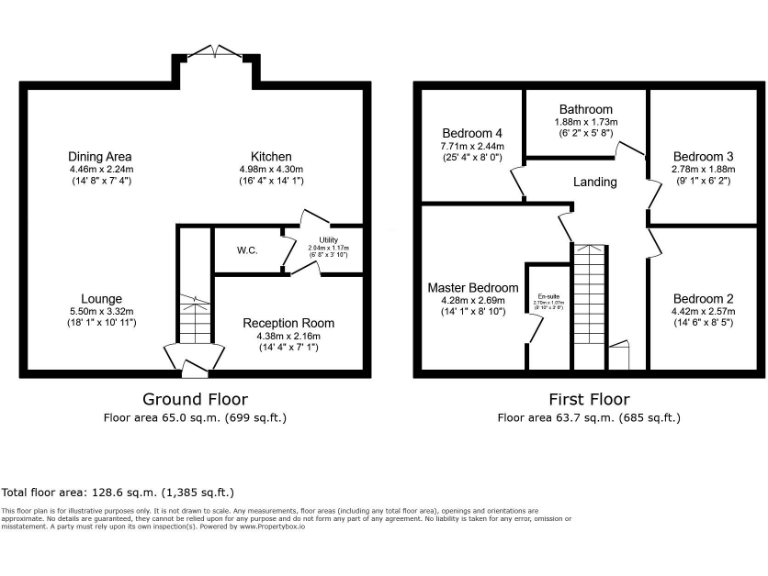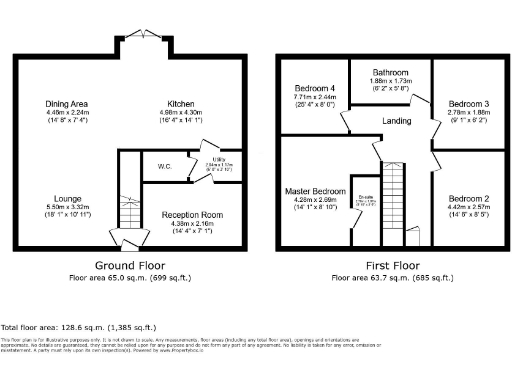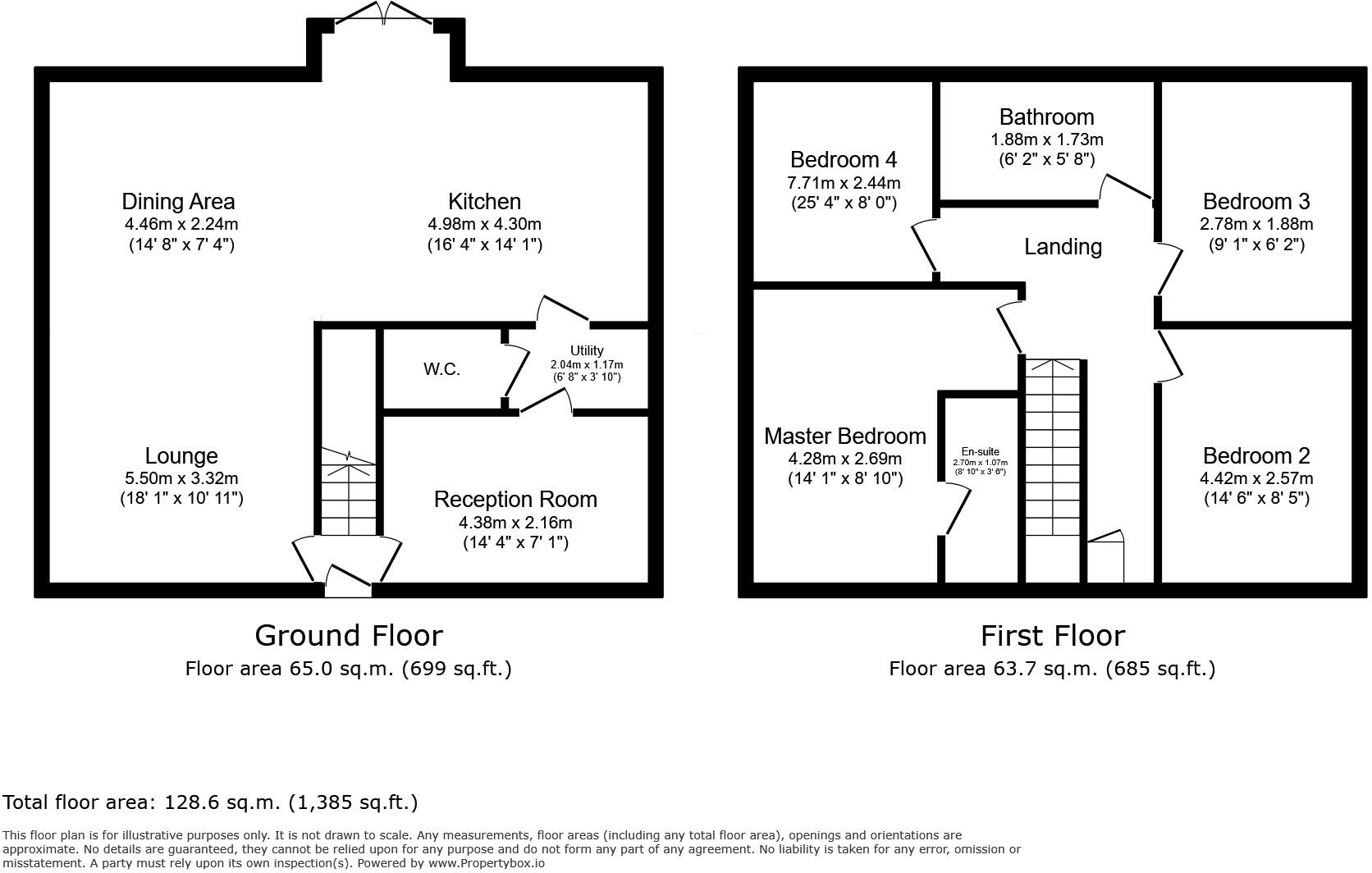Summary - 23 STRATTON CLOSE SUNDERLAND SR2 0YX
4 bed 2 bath Detached
Extended open-plan living, big driveway and private garden close to good local schools.
- Four bedrooms, master with en-suite
- Extended open-plan kitchen / diner
- Large driveway; ample off-street parking
- Private rear garden with patio and lawn
- EPC B82; ultrafast broadband and excellent mobile signal
- Built 1976–1982; cavity walls with partial insulation (may need upgrades)
- Double glazing present; install date unknown
- Local area classified as deprived; crime level average
This four-bedroom detached house on Stratton Close offers roomy, flexible family living across an average-sized footprint. The property’s extended open-plan kitchen/diner is the heart of the home, ideal for daily life and entertaining, and a separate second reception room provides a lounge, playroom or home office option. A private rear garden and a large driveway with ample off-street parking add practical outdoor and parking space that will suit families with multiple vehicles or visitors.
Practical features include an en-suite to the master bedroom, a family bathroom, double glazing (install date unknown) and an EPC rating of B82, reflecting decent energy performance. The home benefits from ultrafast broadband and excellent mobile signal, which supports remote working and streaming. There is no flood risk to note.
Be aware the house was constructed around 1976–1982; walls are cavity with assumed partial insulation and some modernisation or insulating improvements may be beneficial. The local area is classified as more deprived and crime is average for the area—factors to consider for long-term value and community amenities. Council tax band details are not provided.
Overall this freehold property suits a growing family seeking flexible internal space, strong digital connectivity and off-street parking, while offering scope to improve thermal performance and personalise finishes to taste.
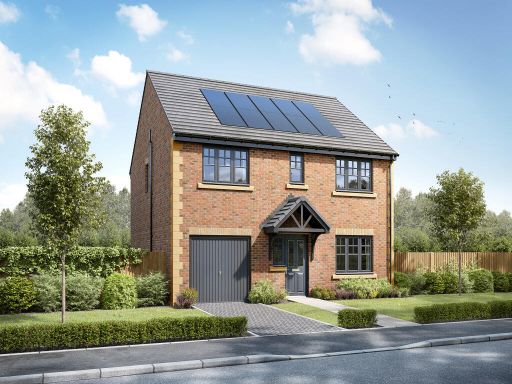 4 bedroom detached house for sale in A1018 South Ryhope,
Sunderland,
SR2 0GW, SR2 — £349,995 • 4 bed • 1 bath • 1038 ft²
4 bedroom detached house for sale in A1018 South Ryhope,
Sunderland,
SR2 0GW, SR2 — £349,995 • 4 bed • 1 bath • 1038 ft²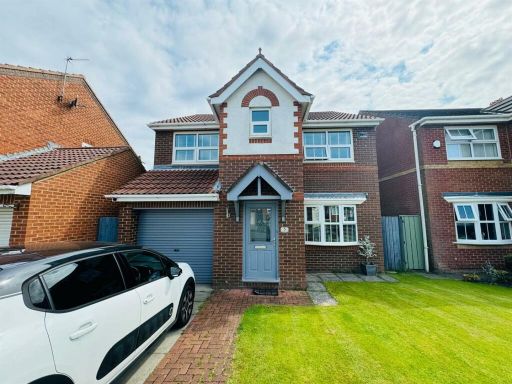 4 bedroom house for sale in Markington Drive, Ryhope, Sunderland, SR2 — £279,950 • 4 bed • 2 bath • 879 ft²
4 bedroom house for sale in Markington Drive, Ryhope, Sunderland, SR2 — £279,950 • 4 bed • 2 bath • 879 ft²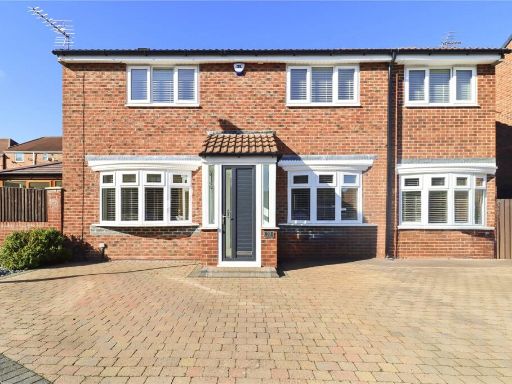 4 bedroom detached house for sale in Tarn Drive, Sunderland, Tyne and Wear, SR2 — £305,000 • 4 bed • 2 bath • 1289 ft²
4 bedroom detached house for sale in Tarn Drive, Sunderland, Tyne and Wear, SR2 — £305,000 • 4 bed • 2 bath • 1289 ft²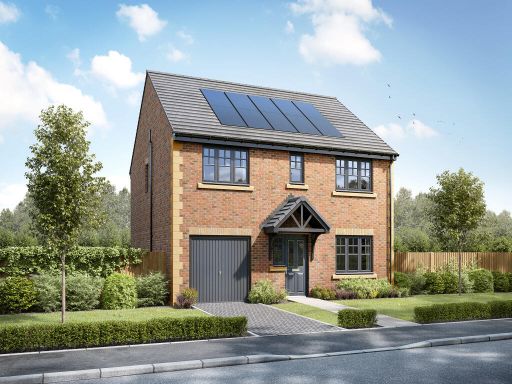 4 bedroom detached house for sale in A1018 South Ryhope,
Sunderland,
SR2 0GW, SR2 — £329,995 • 4 bed • 1 bath • 2078 ft²
4 bedroom detached house for sale in A1018 South Ryhope,
Sunderland,
SR2 0GW, SR2 — £329,995 • 4 bed • 1 bath • 2078 ft²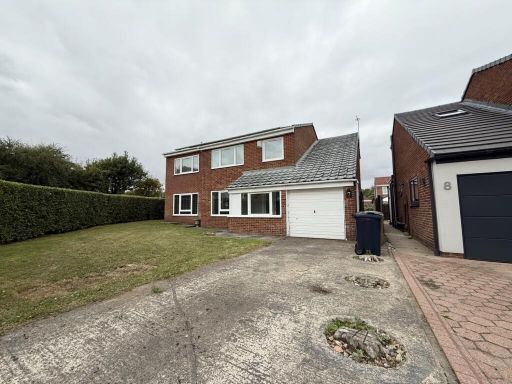 5 bedroom detached house for sale in Gairsay Close, Sunderland SR2 — £245,000 • 5 bed • 1 bath • 1583 ft²
5 bedroom detached house for sale in Gairsay Close, Sunderland SR2 — £245,000 • 5 bed • 1 bath • 1583 ft²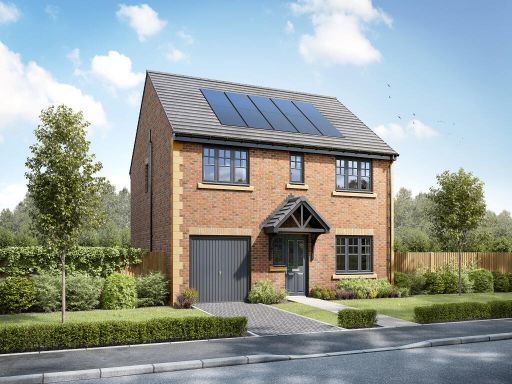 4 bedroom detached house for sale in A1018 South Ryhope,
Sunderland,
SR2 0GW, SR2 — £329,995 • 4 bed • 1 bath • 1039 ft²
4 bedroom detached house for sale in A1018 South Ryhope,
Sunderland,
SR2 0GW, SR2 — £329,995 • 4 bed • 1 bath • 1039 ft²