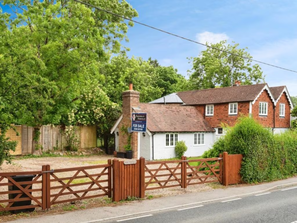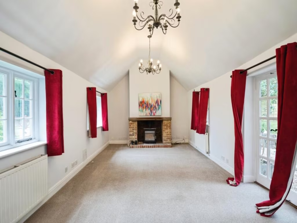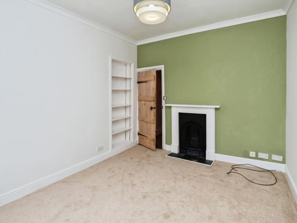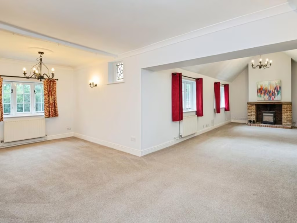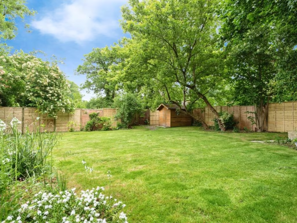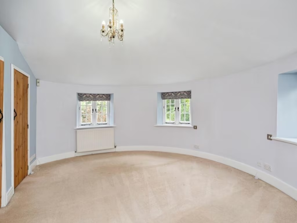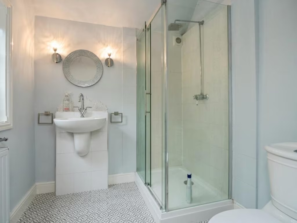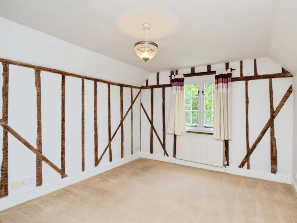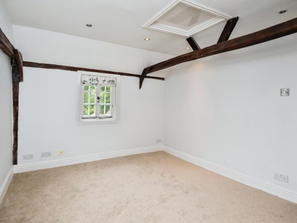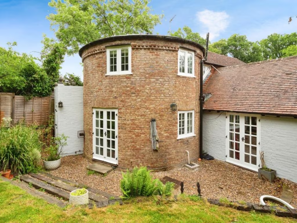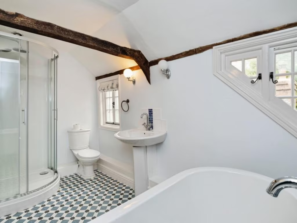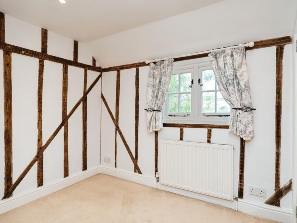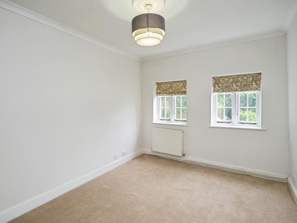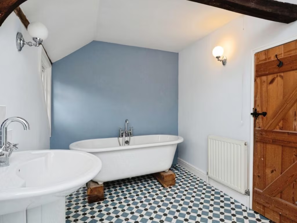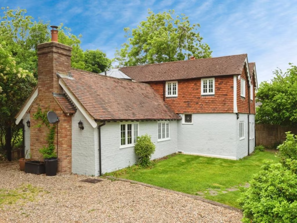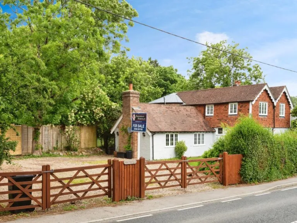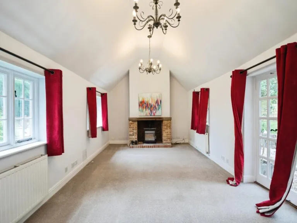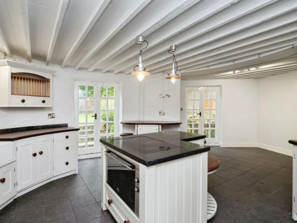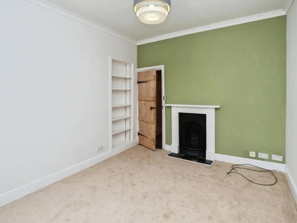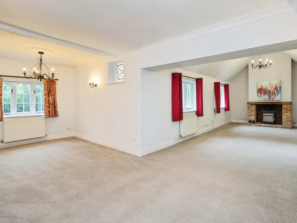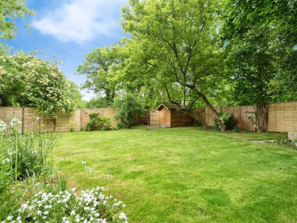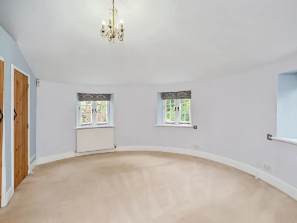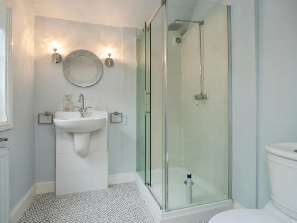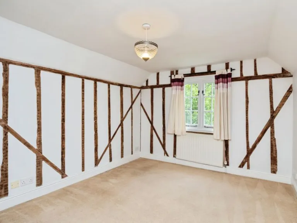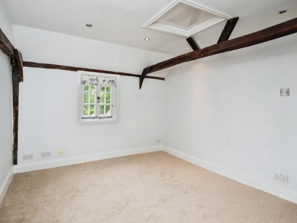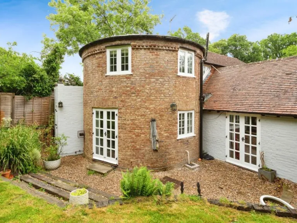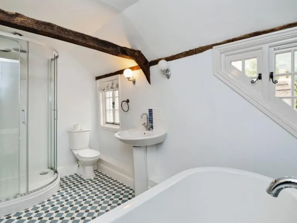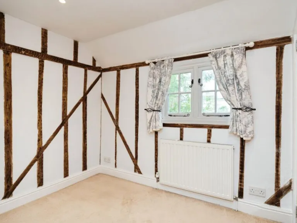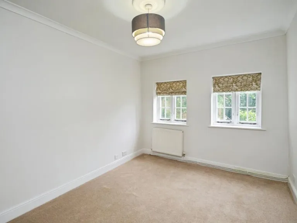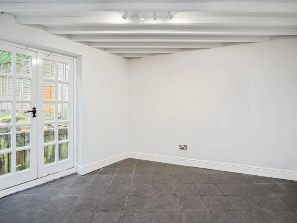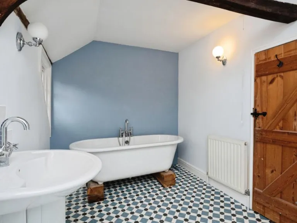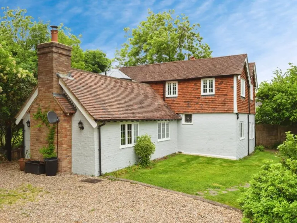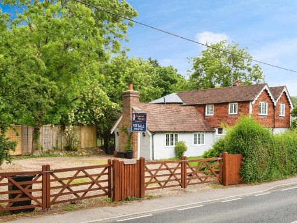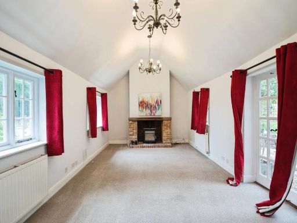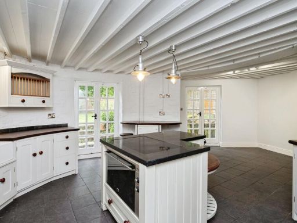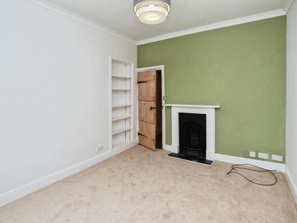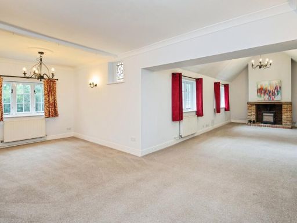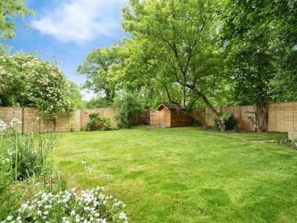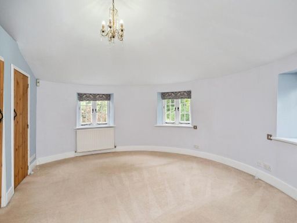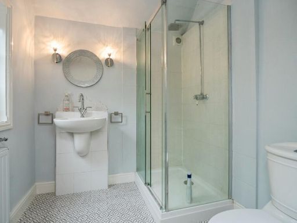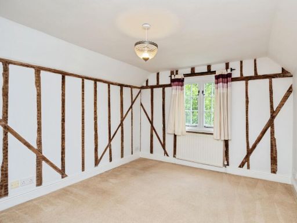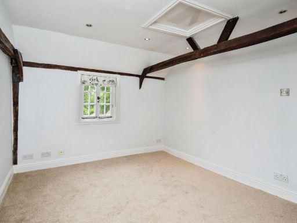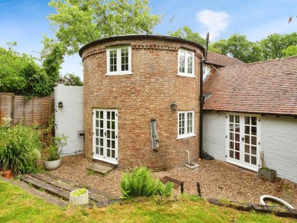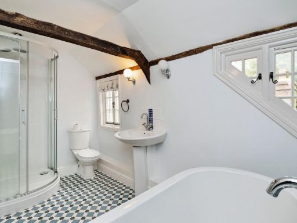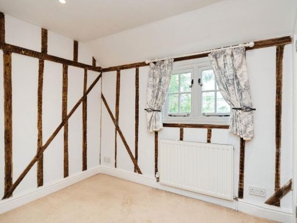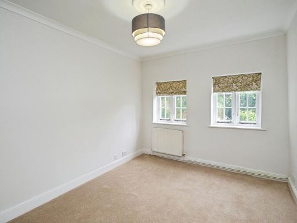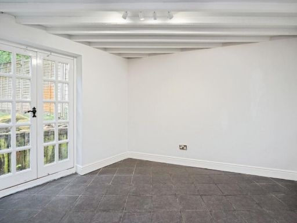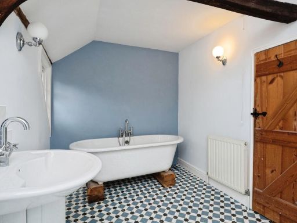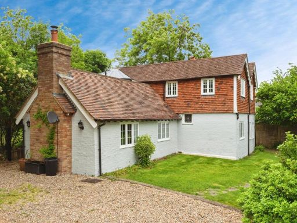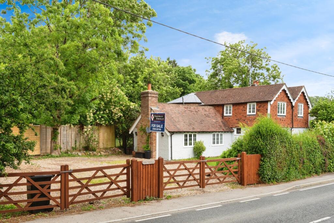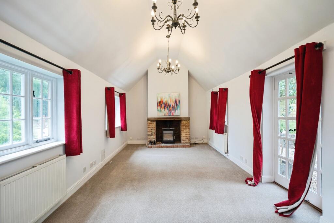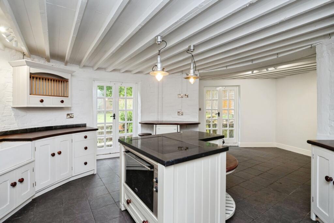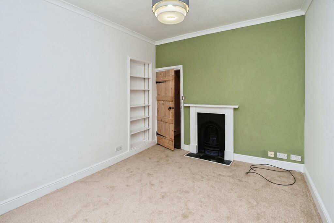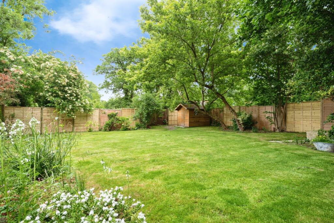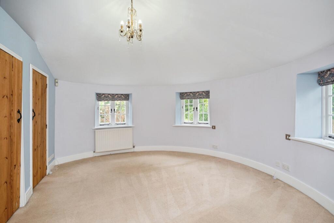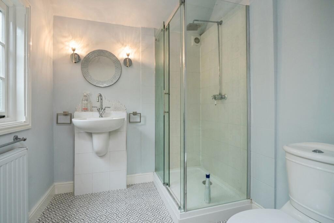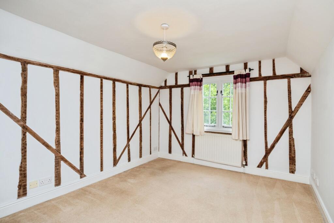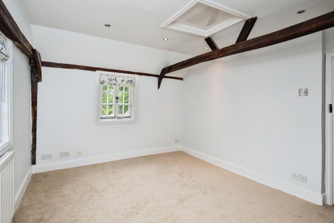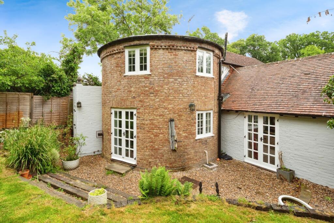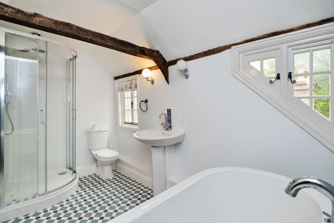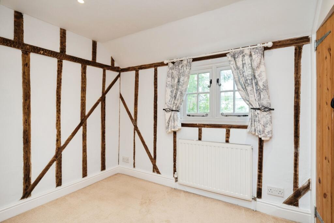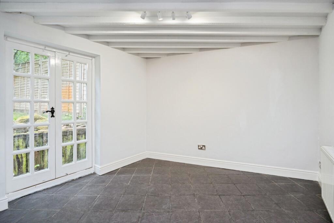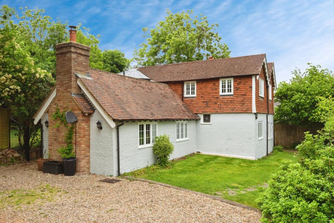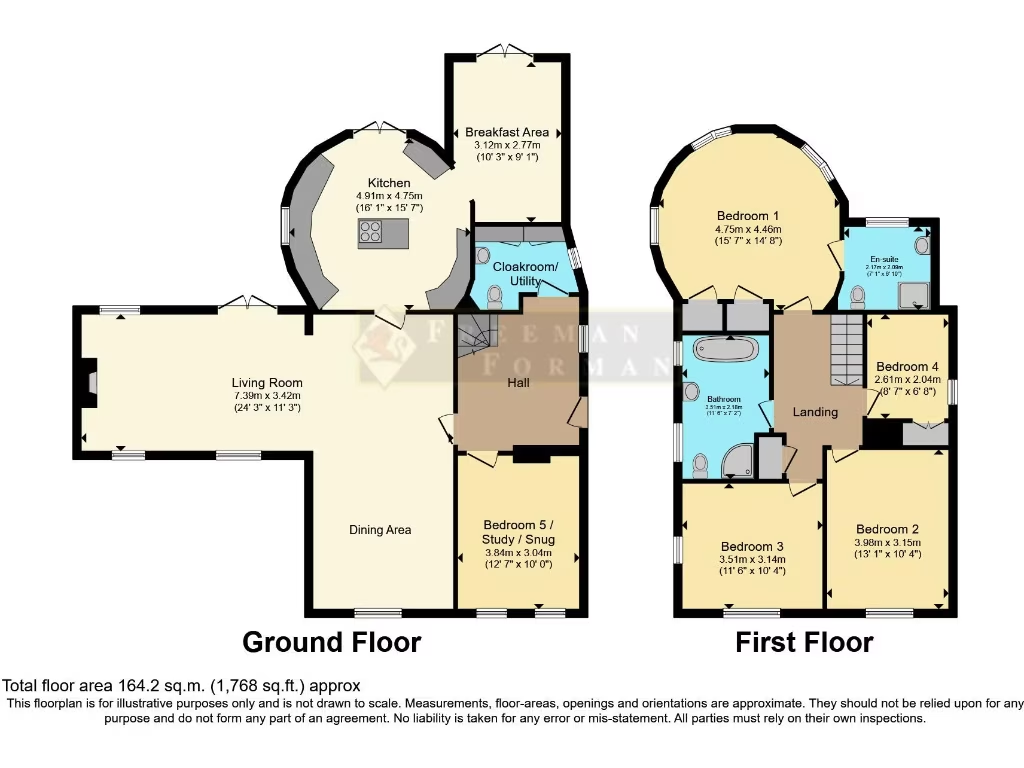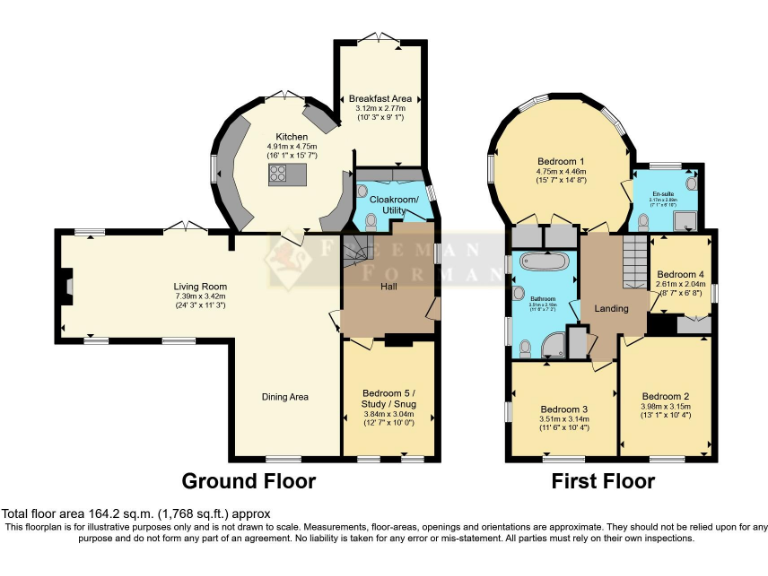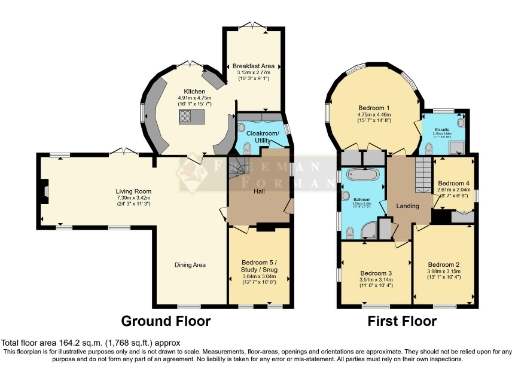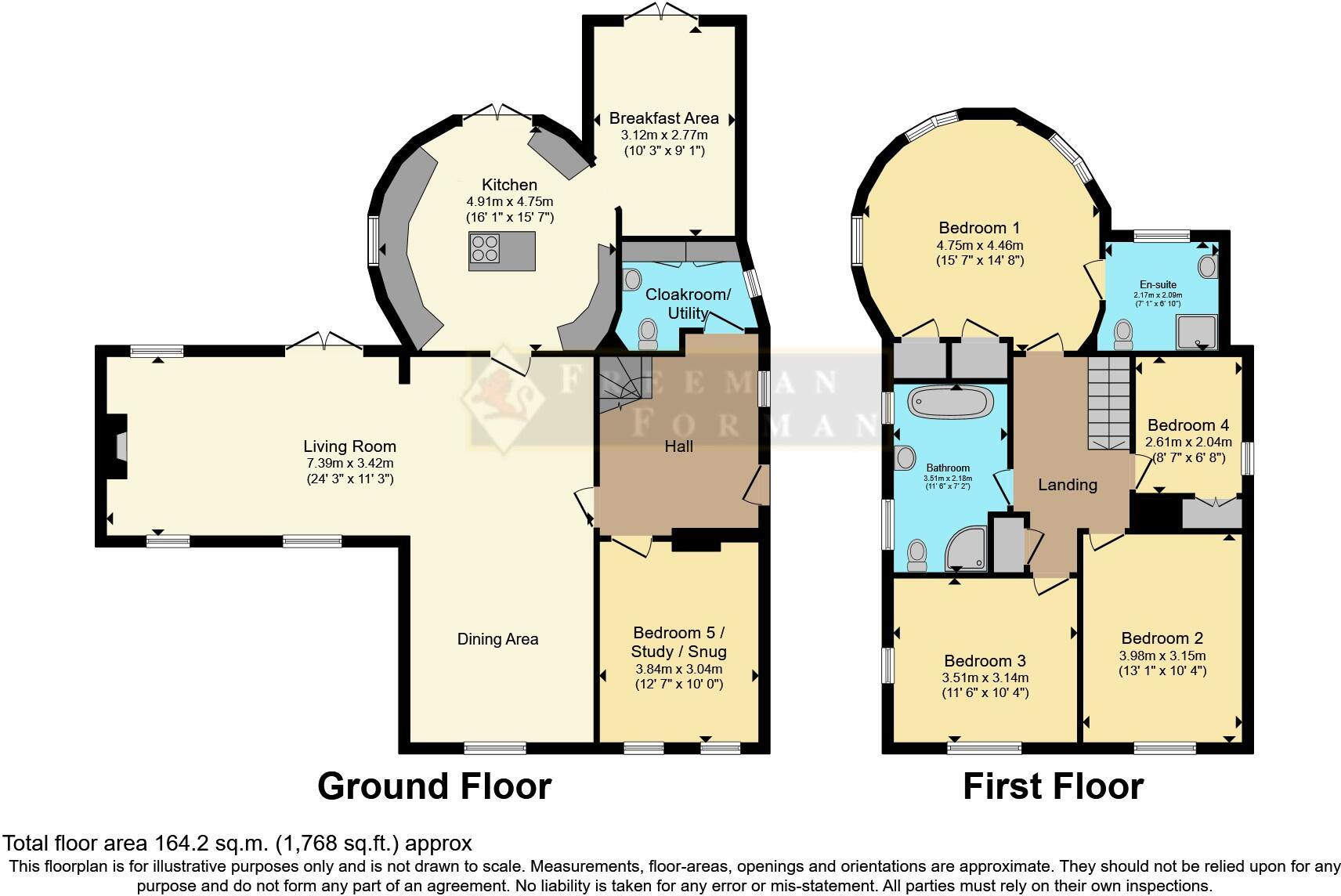Summary - THE FORGE HIGH STREET ETCHINGHAM TN19 7AD
5 bed 2 bath Detached
Spacious five-bedroom former oast with large gardens and scope to modernise..
- Five bedrooms including a ground-floor versatile fifth room
- Main bedroom in roundel with en-suite and built-in wardrobes
- Large plot with private front and rear gardens
- Off-street gated parking; space for garage subject to planning
- Period character: roundel, beams, brick fireplace throughout
- Solid-brick walls (no assumed insulation) and older double glazing
- Oil boiler and radiators — higher running costs likely
- Broadband average; council tax above average
Set in the heart of Etchingham village, this five-bedroom detached former oast and forge sits on a large plot with private front and rear gardens. Period features including a roundel, wooden beams and a brick fireplace give the house strong character, while generous room sizes and a flexible fifth bedroom suit family life, home working or guests. The main bedroom occupies the roundel and includes an en-suite and built-in wardrobes.
Practical aspects include off-street gated parking, space for a garage (subject to necessary planning consent) and a useful ground-floor cloakroom/utility. The kitchen/dining room opens out to the rear garden, bringing indoor-outdoor flow for summer dining and play. Local amenities are village-focused, with an Ofsted-rated Good primary school within walking distance and countryside walks directly from the neighbouring farm track.
Buyers should note this is an older solid-brick property (pre-1900) with no assumed wall insulation, double glazing installed before 2002 and oil-fired central heating. These elements may need updating for improved energy efficiency and running costs. Broadband speeds are average and council tax is above average for the area. Overall, the house offers spacious, characterful accommodation with scope for energy and cosmetic improvements to suit a modern family lifestyle.
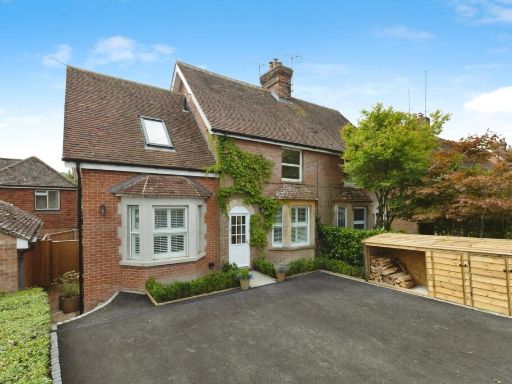 5 bedroom semi-detached house for sale in High Street, Etchingham, East Sussex, TN19 — £625,000 • 5 bed • 2 bath • 1797 ft²
5 bedroom semi-detached house for sale in High Street, Etchingham, East Sussex, TN19 — £625,000 • 5 bed • 2 bath • 1797 ft²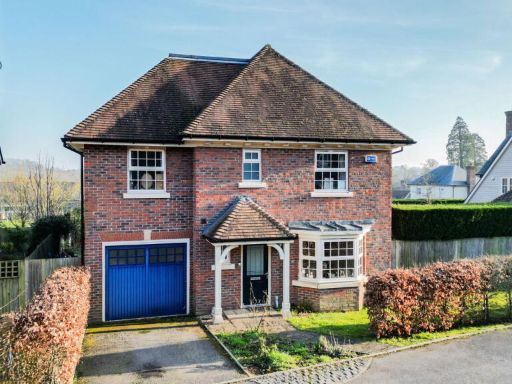 4 bedroom detached house for sale in Millwood Designer Home In Etchingham, TN19 — £700,000 • 4 bed • 3 bath • 1686 ft²
4 bedroom detached house for sale in Millwood Designer Home In Etchingham, TN19 — £700,000 • 4 bed • 3 bath • 1686 ft²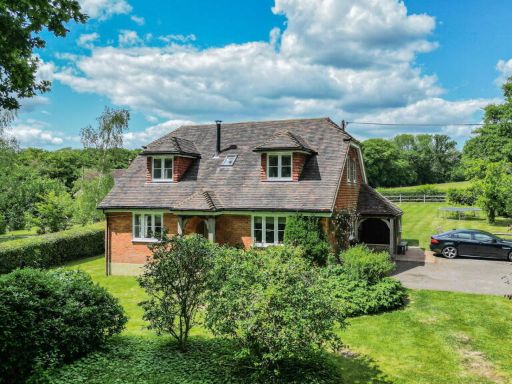 4 bedroom detached house for sale in Rural Lane Location in Etchingham, TN19 — £860,000 • 4 bed • 2 bath • 1718 ft²
4 bedroom detached house for sale in Rural Lane Location in Etchingham, TN19 — £860,000 • 4 bed • 2 bath • 1718 ft²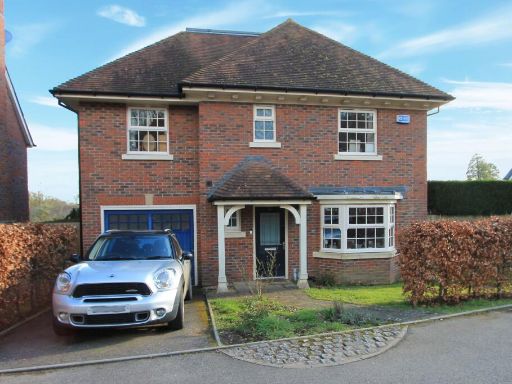 4 bedroom detached house for sale in Parsonage Croft, Etchingham, TN19 — £700,000 • 4 bed • 3 bath • 1668 ft²
4 bedroom detached house for sale in Parsonage Croft, Etchingham, TN19 — £700,000 • 4 bed • 3 bath • 1668 ft²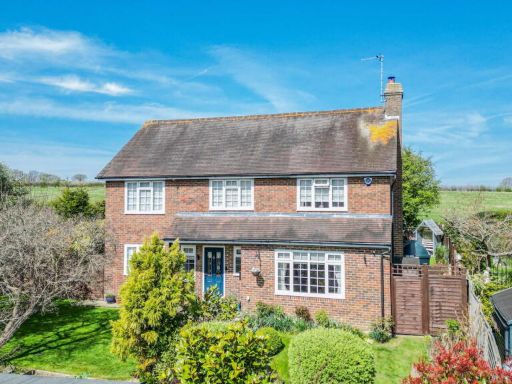 4 bedroom detached house for sale in Walking Distance To Etchingham Train Station, TN19 — £725,000 • 4 bed • 2 bath • 1880 ft²
4 bedroom detached house for sale in Walking Distance To Etchingham Train Station, TN19 — £725,000 • 4 bed • 2 bath • 1880 ft²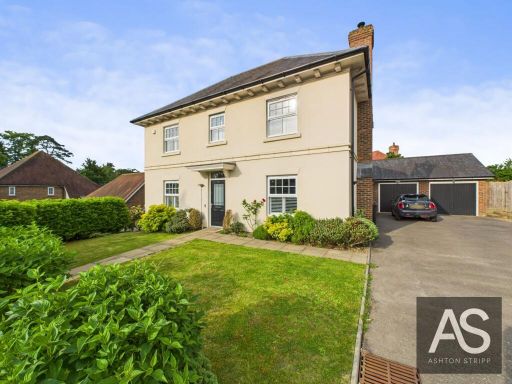 3 bedroom detached house for sale in Parsonage Croft, Etchingham, TN19 — £695,000 • 3 bed • 2 bath • 1794 ft²
3 bedroom detached house for sale in Parsonage Croft, Etchingham, TN19 — £695,000 • 3 bed • 2 bath • 1794 ft²