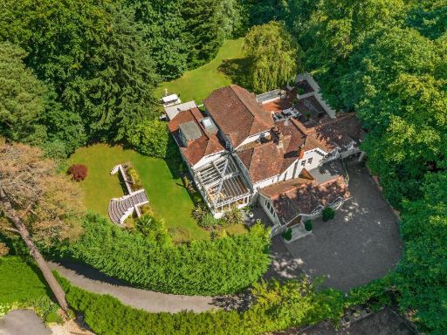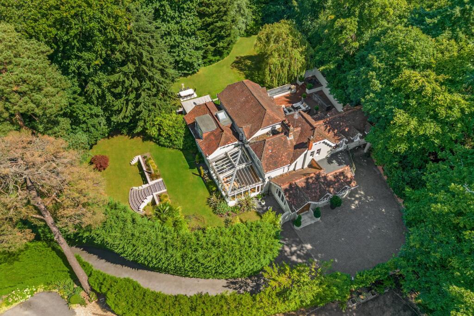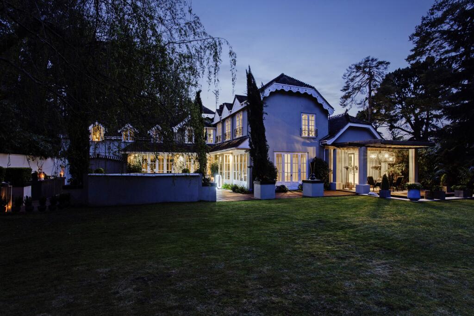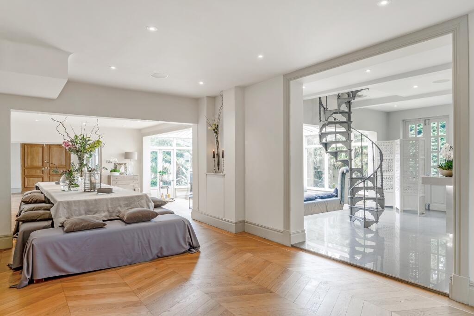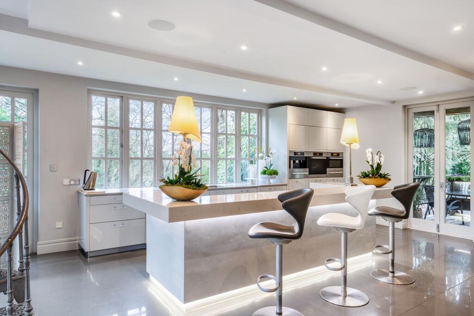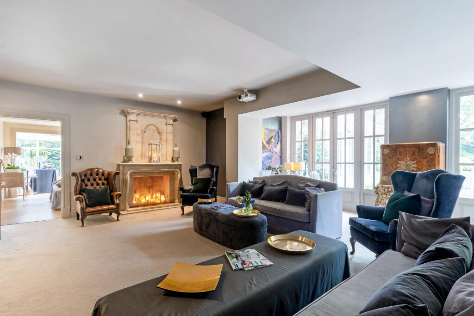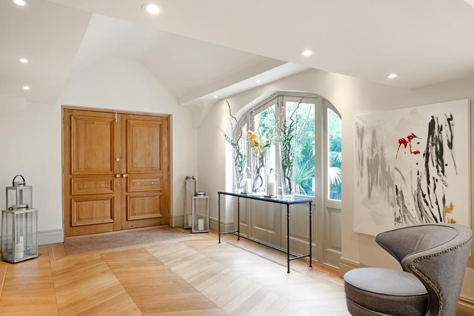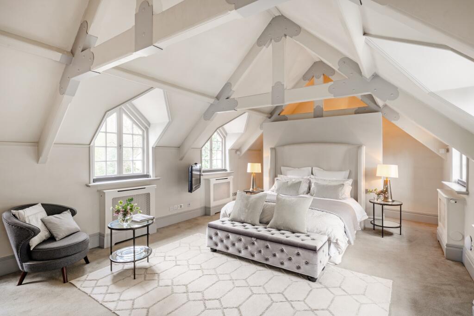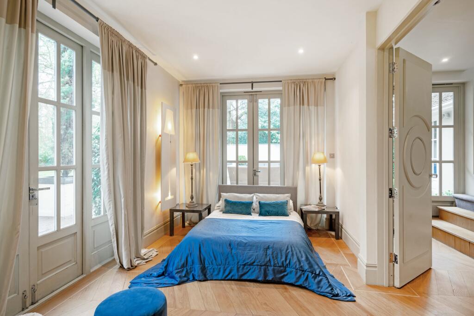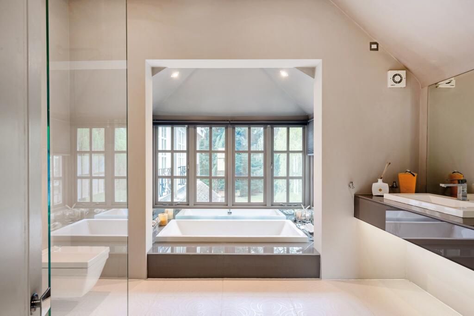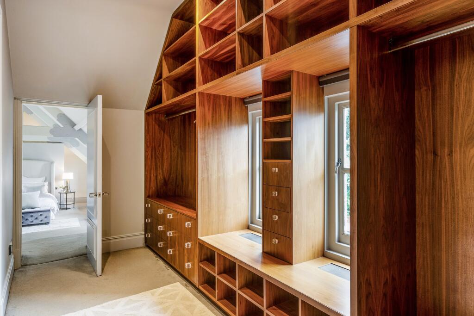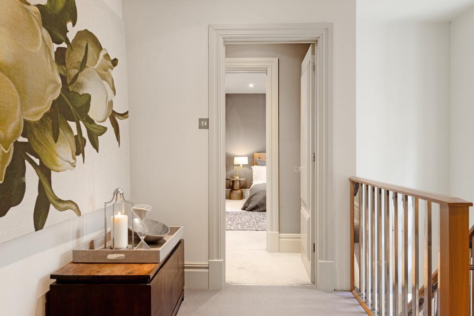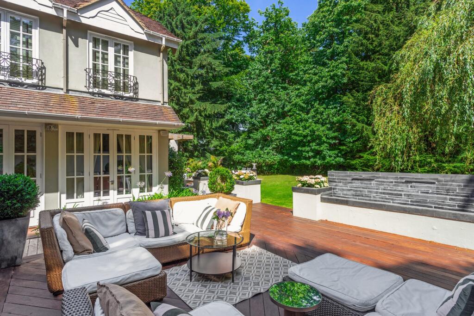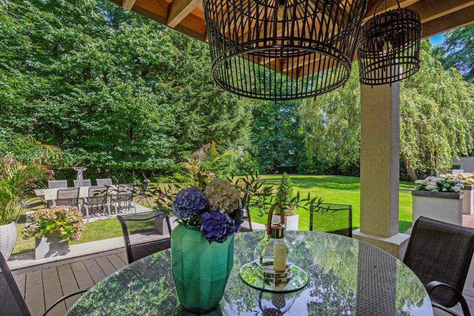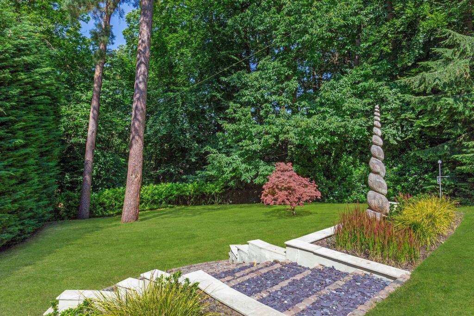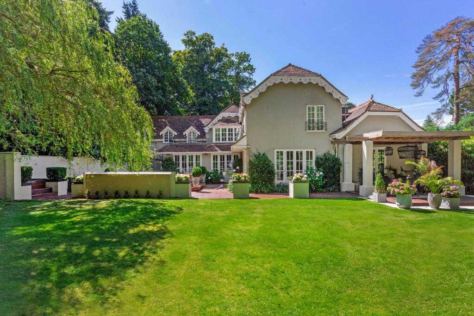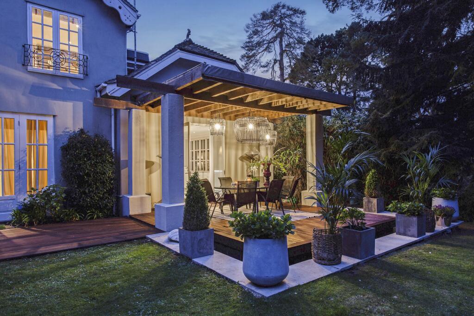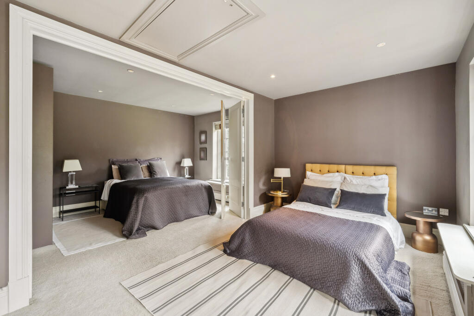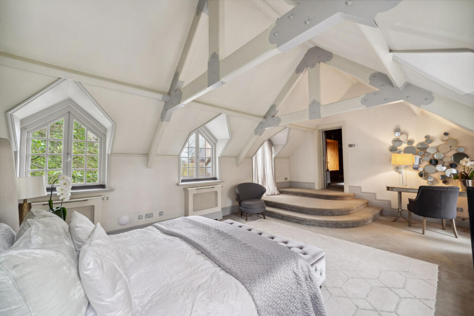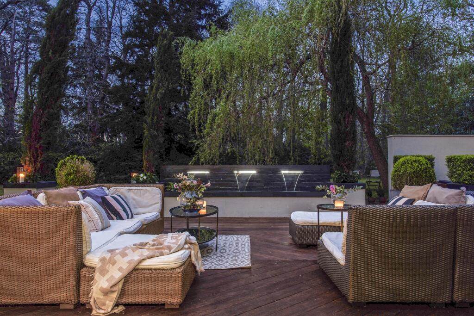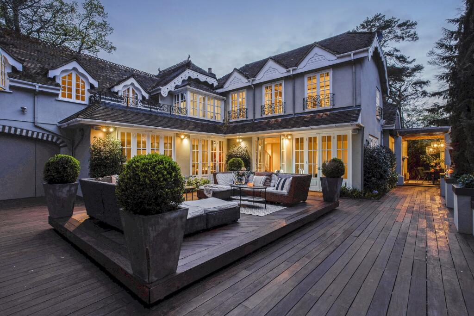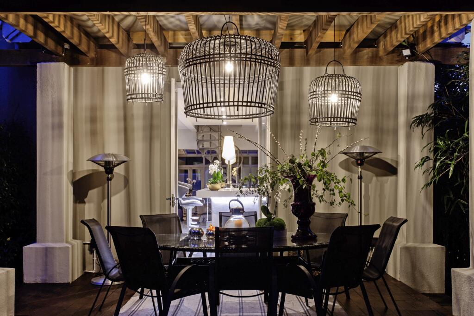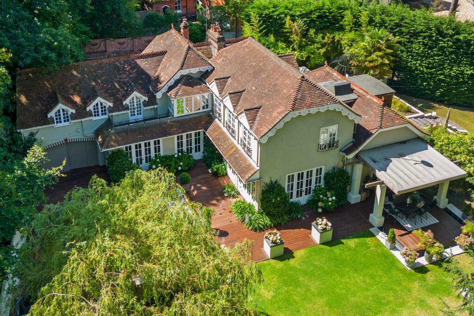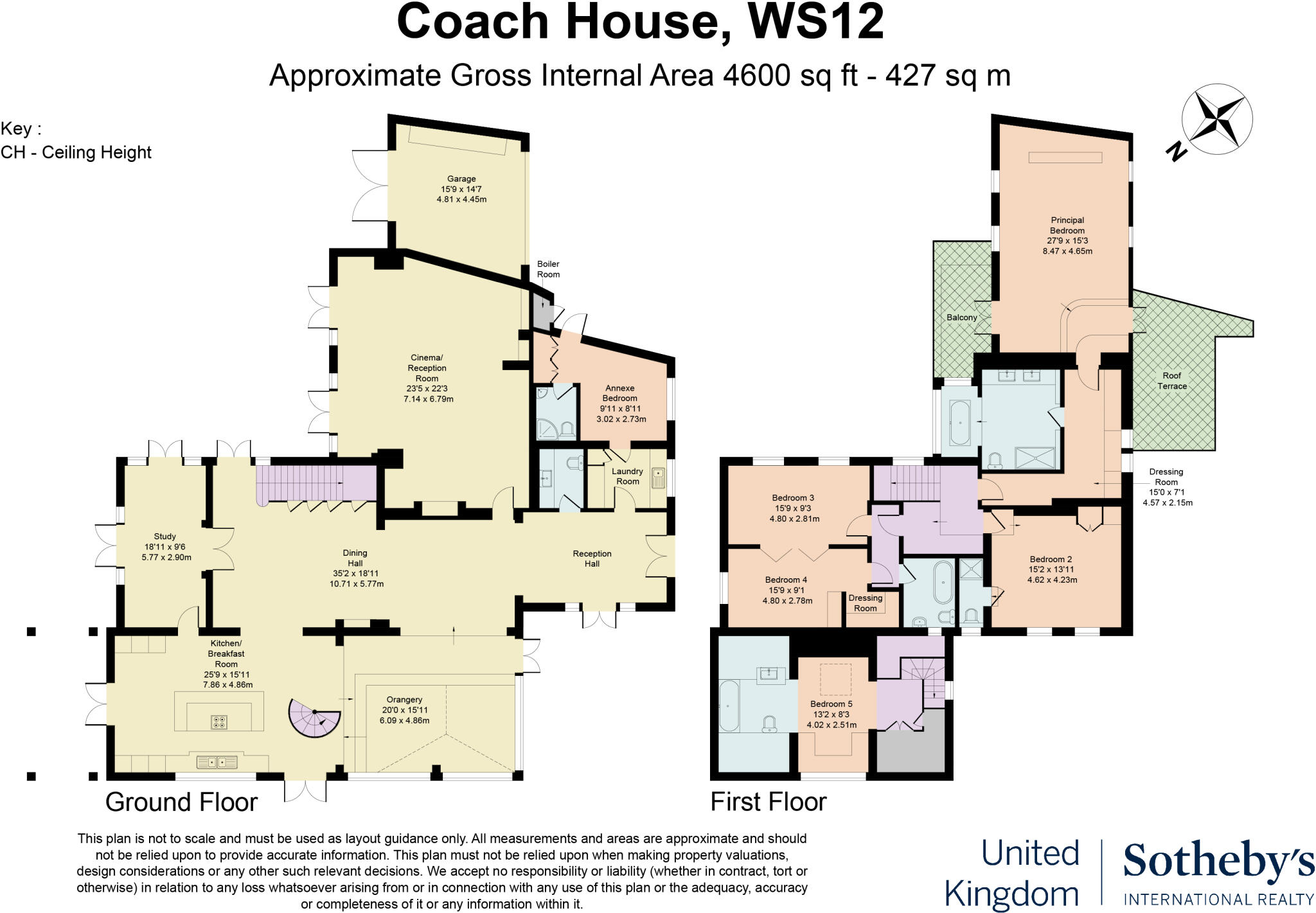Summary - The Coach House Earlywood Lodge, Bagshot Road SL5 9JP
6 bed 5 bath House
Immaculate 4,600 sq ft family home with private grounds and versatile annexe near Ascot.
Gated entrance with sweeping driveway and secure parking
4,600 sq ft detached Tudor‑Revival house on a huge private plot
Five double bedrooms plus principal suite with balcony and roof terrace
Self‑contained annexe with private entrance, powder room and laundry
Underfloor heating, Miele kitchen, SONOS sound and intercom fitted
Extensive terraces, outdoor kitchen, hot tub and multi‑tiered lawns
Built before 1900 with solid brick walls; no known cavity insulation
May require energy upgrades and regular maintenance of large grounds
Set behind a gated sweeping driveway on a huge, private plot, The Coach House is a 4,600 sq ft detached Tudor‑Revival home tailored for generous family living and entertaining. Period character — vaulted ceilings, leaded windows and a bespoke Belgian fireplace — combines with high‑end conveniences including a Miele kitchen, underfloor heating, SONOS sound and an intercom entry. Multiple reception rooms, an orangery and a cinema room open to terraces and extensive lawns, creating flexible indoor–outdoor living.
Five double bedrooms (four ensuite) occupy the first floor, while the principal suite includes a dressing room, a private balcony and a roof terrace. A self‑contained annexe with its own entrance, powder room and laundry offers excellent guest, staff or rental potential. The rear garden features multi‑tiered lawns, a covered alfresco dining terrace, outdoor kitchen, hot tub and feature water element—designed for year‑round entertaining and privacy.
Important practical notes: the property is a historic build (constructed before 1900) with solid brick walls and no known built‑in insulation; glazing details are not defined. Expect that energy performance improvements (insulation, window upgrades and possible modernisation works) may be needed to optimise running costs and comfort. The house is immaculately presented now, but the scale and mature gardens require ongoing maintenance.
Convenience and lifestyle are major draws: Sunninghill and Ascot amenities, top independent and state schools, nearby prestigious golf and polo clubs, and quick access to rail links and the M3/M4 corridor. This is a rare, substantial country‑style residence close to commuter routes, suited to growing families, buyers seeking flexible staff/guest accommodation, or those wanting a secure private entertaining home within easy reach of London and Heathrow.
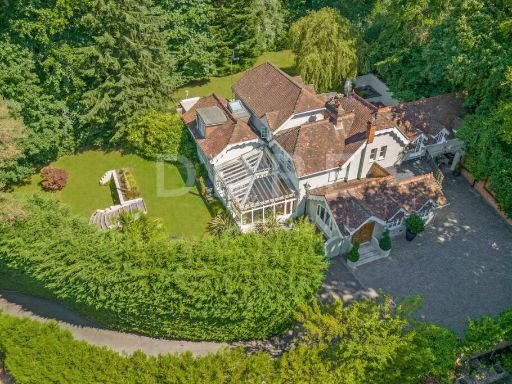 6 bedroom detached house for sale in Sunninghill, Ascot, SL5 — £3,750,000 • 6 bed • 5 bath • 4715 ft²
6 bedroom detached house for sale in Sunninghill, Ascot, SL5 — £3,750,000 • 6 bed • 5 bath • 4715 ft²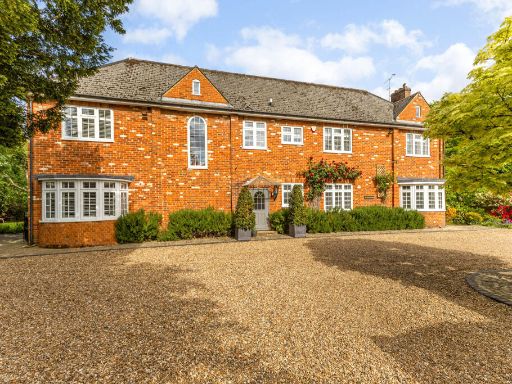 4 bedroom detached house for sale in Wells Lane, Ascot, SL5 — £1,850,000 • 4 bed • 4 bath • 3882 ft²
4 bedroom detached house for sale in Wells Lane, Ascot, SL5 — £1,850,000 • 4 bed • 4 bath • 3882 ft²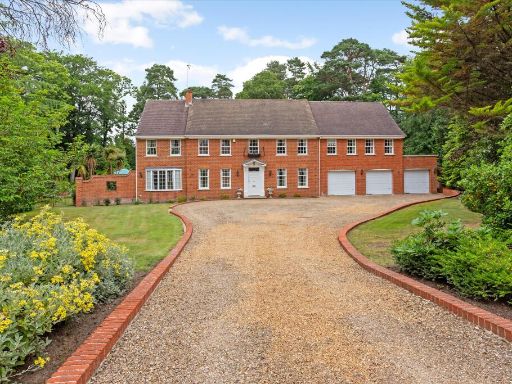 5 bedroom detached house for sale in Regents Walk, Ascot, Berkshire, SL5 — £3,100,000 • 5 bed • 4 bath • 5134 ft²
5 bedroom detached house for sale in Regents Walk, Ascot, Berkshire, SL5 — £3,100,000 • 5 bed • 4 bath • 5134 ft²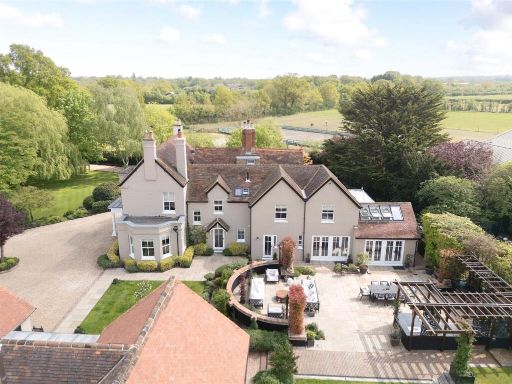 7 bedroom detached house for sale in Garsons Lane, Warfield, Berkshire, RG42 — £5,500,000 • 7 bed • 4 bath • 10380 ft²
7 bedroom detached house for sale in Garsons Lane, Warfield, Berkshire, RG42 — £5,500,000 • 7 bed • 4 bath • 10380 ft²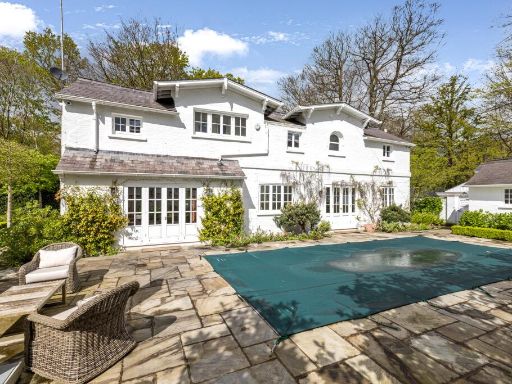 3 bedroom property for sale in Queens Hill, Ascot, SL5 — £1,795,000 • 3 bed • 2 bath • 2250 ft²
3 bedroom property for sale in Queens Hill, Ascot, SL5 — £1,795,000 • 3 bed • 2 bath • 2250 ft²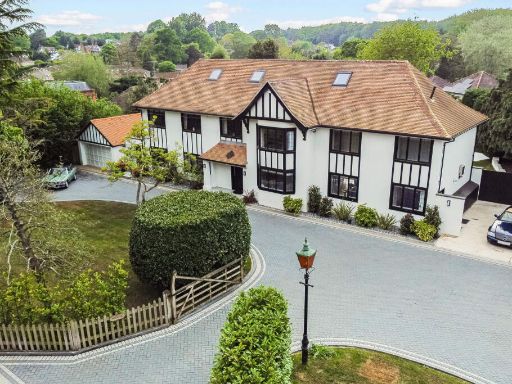 6 bedroom detached house for sale in Sunninghill Road, Ascot, SL5 — £2,950,000 • 6 bed • 6 bath • 5247 ft²
6 bedroom detached house for sale in Sunninghill Road, Ascot, SL5 — £2,950,000 • 6 bed • 6 bath • 5247 ft²













































