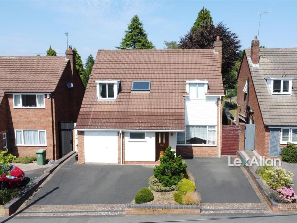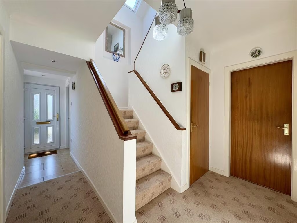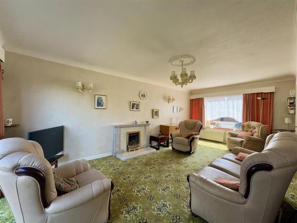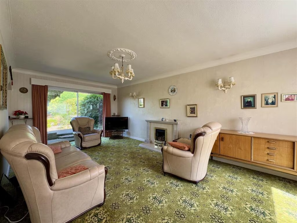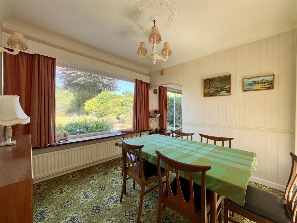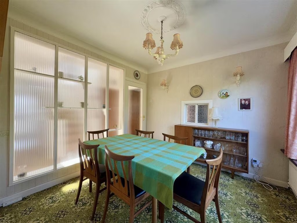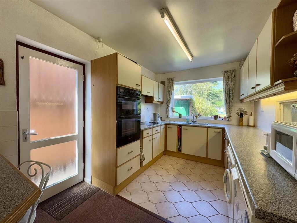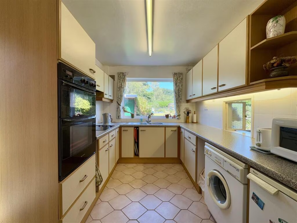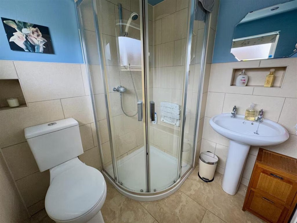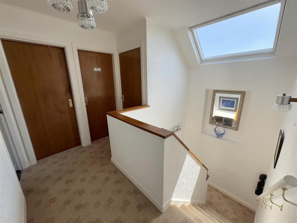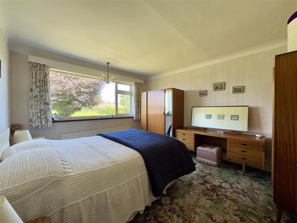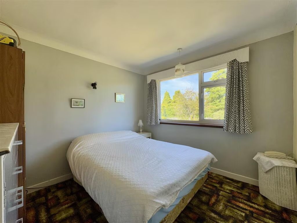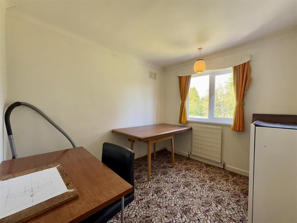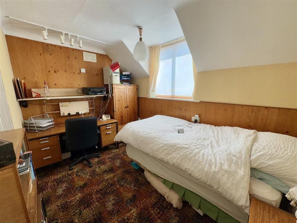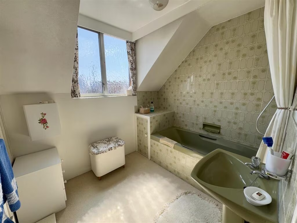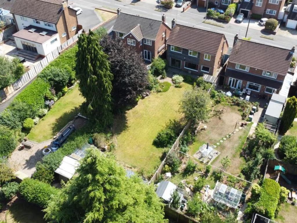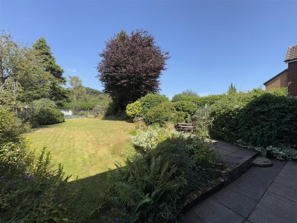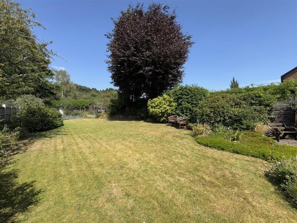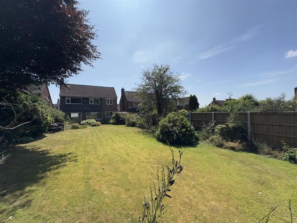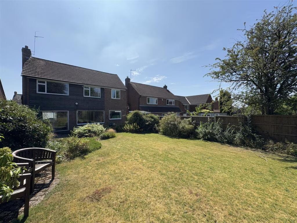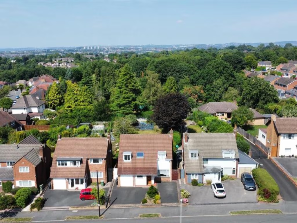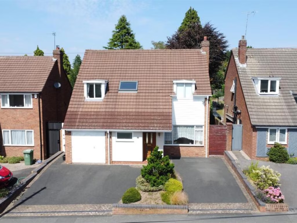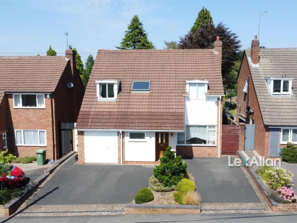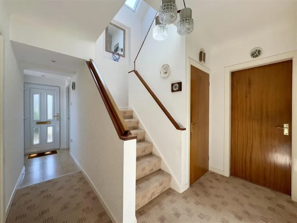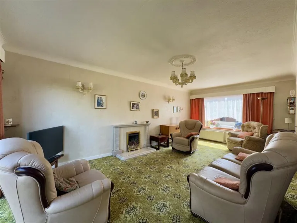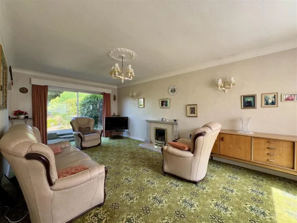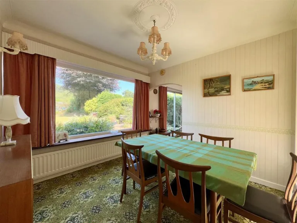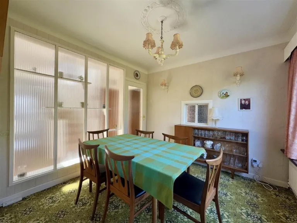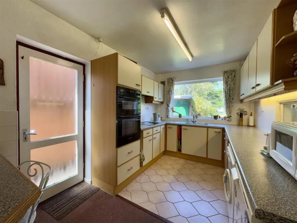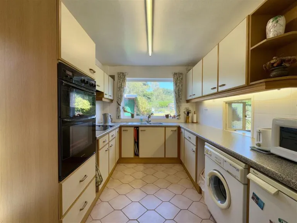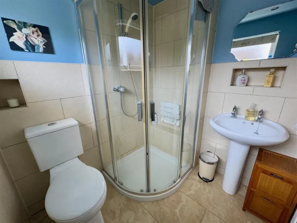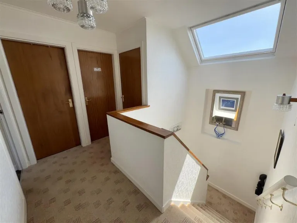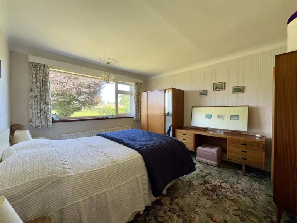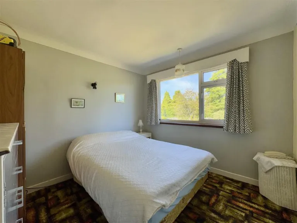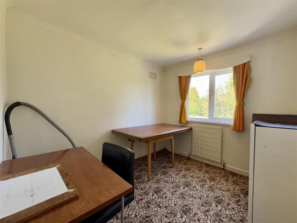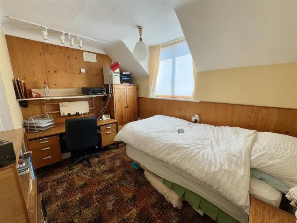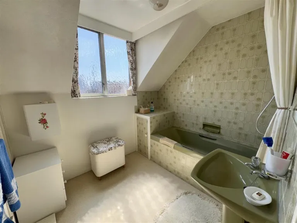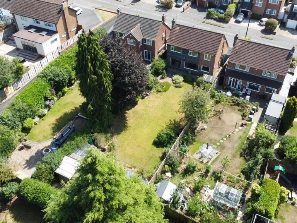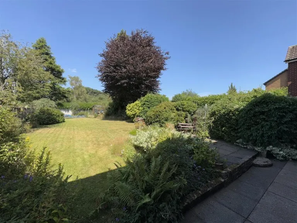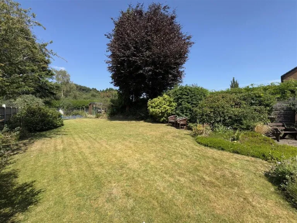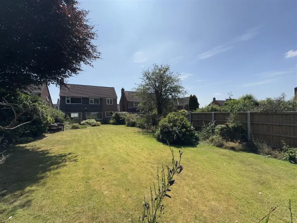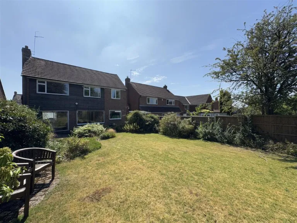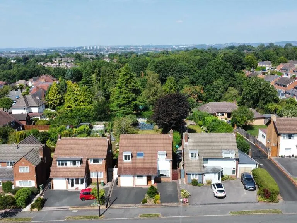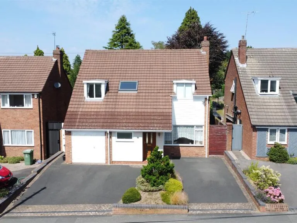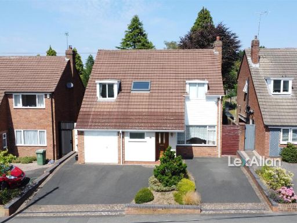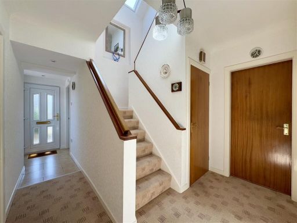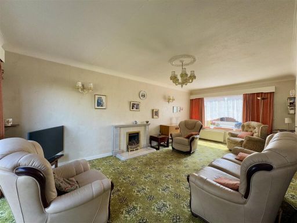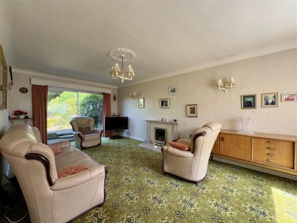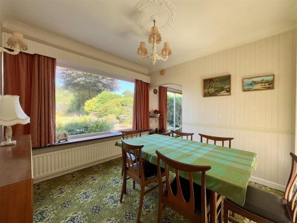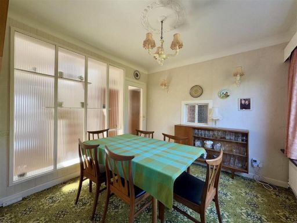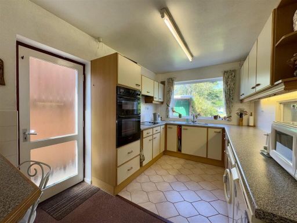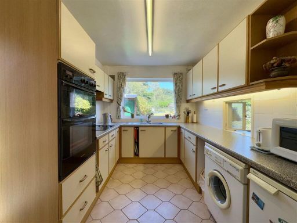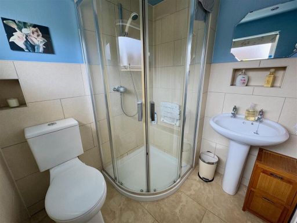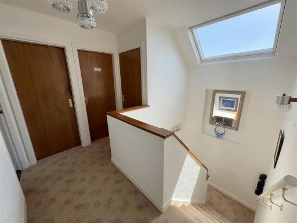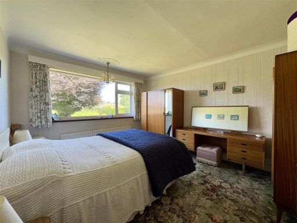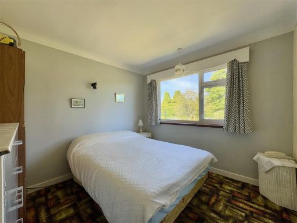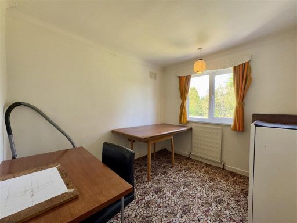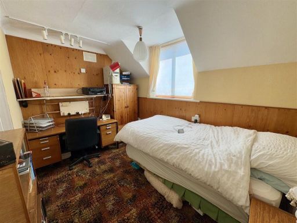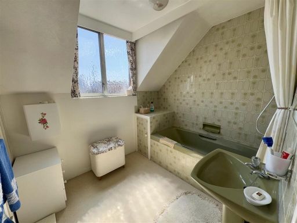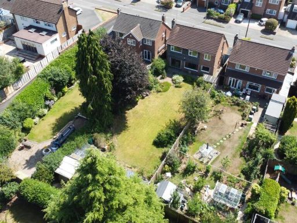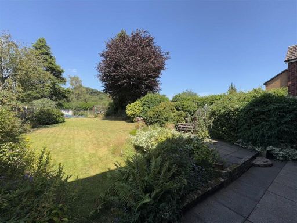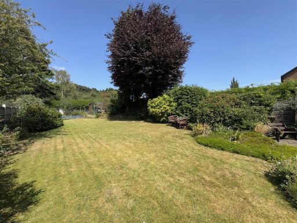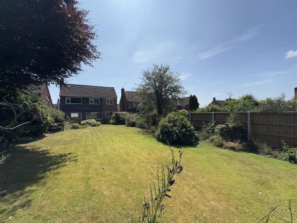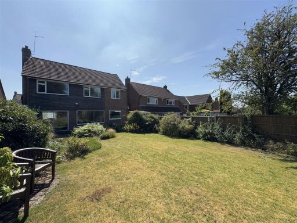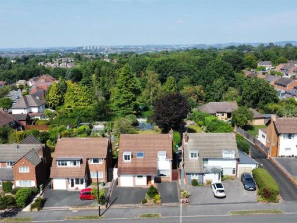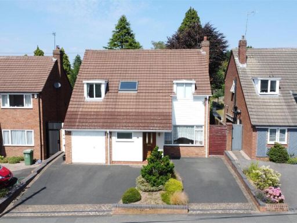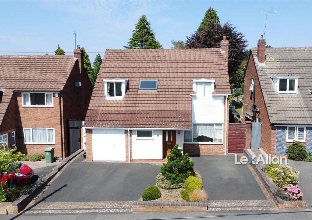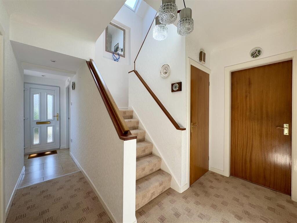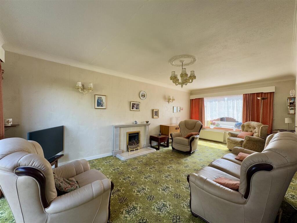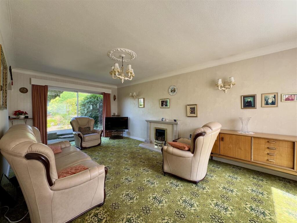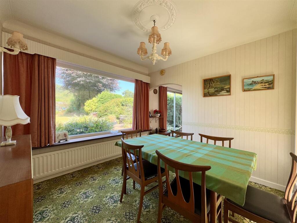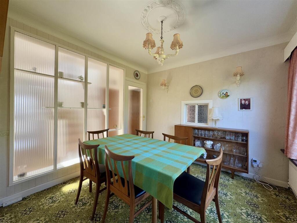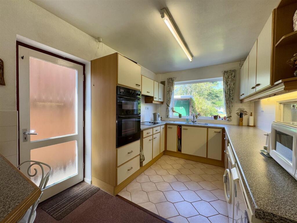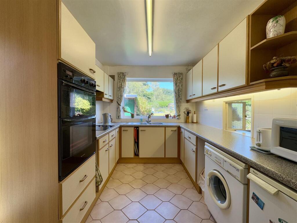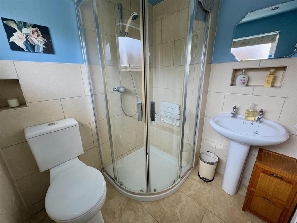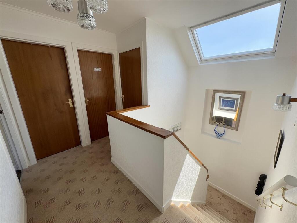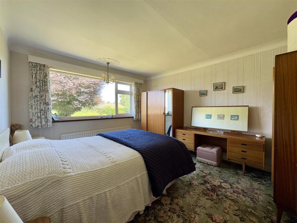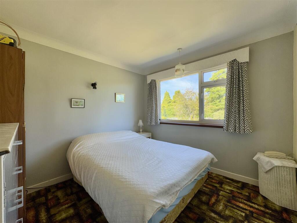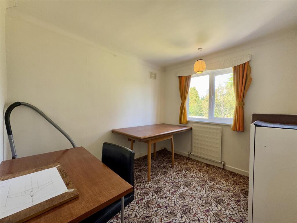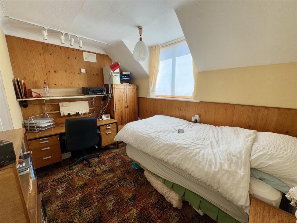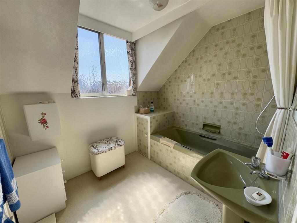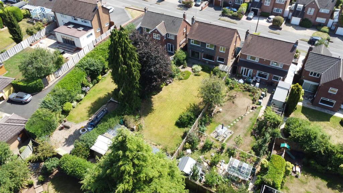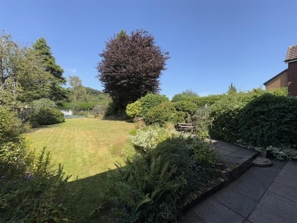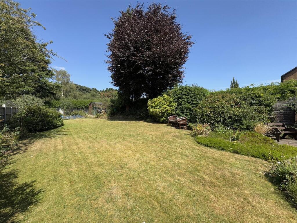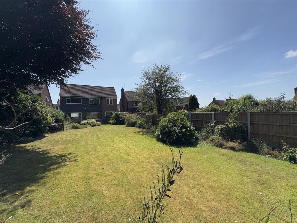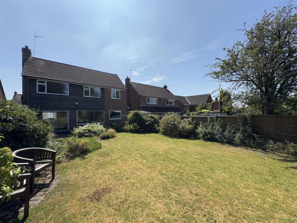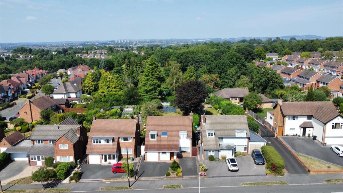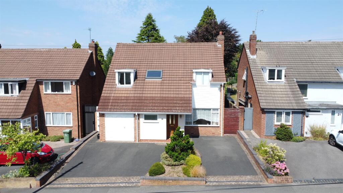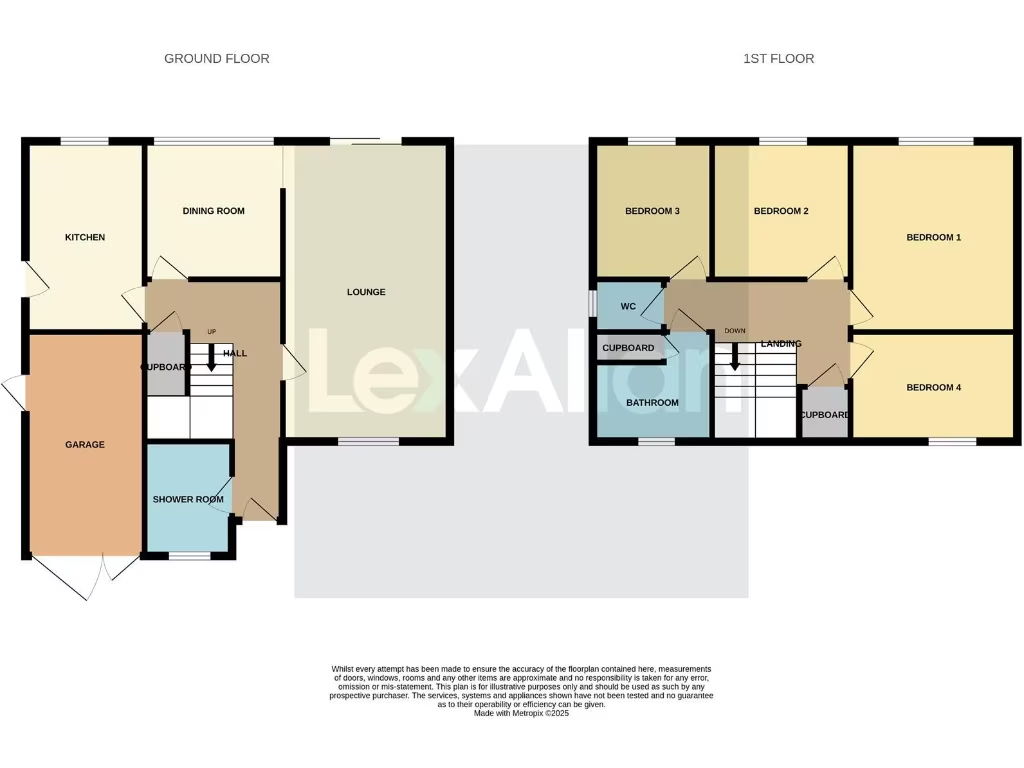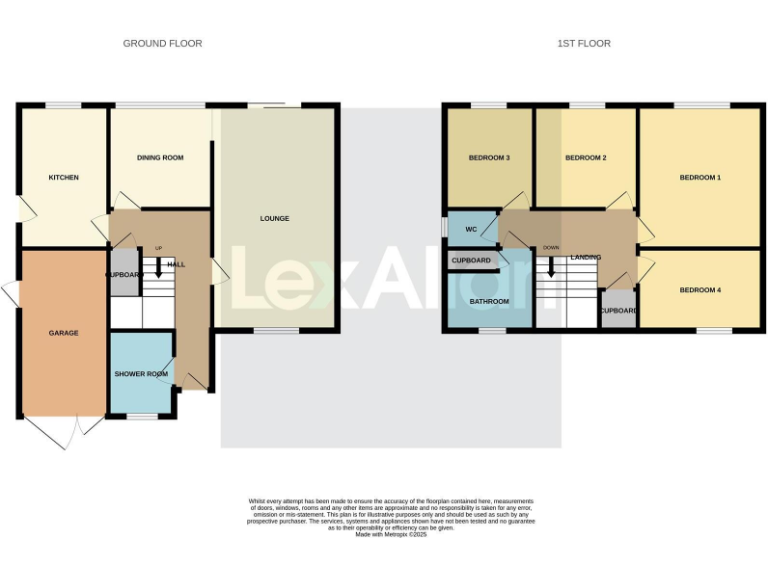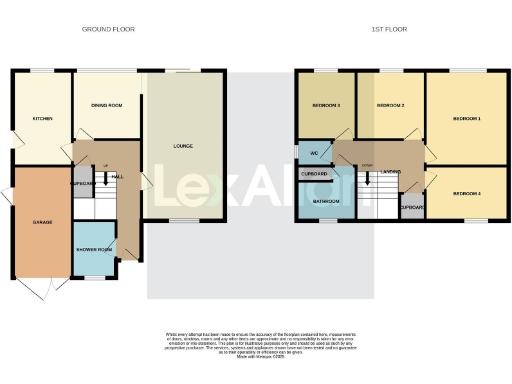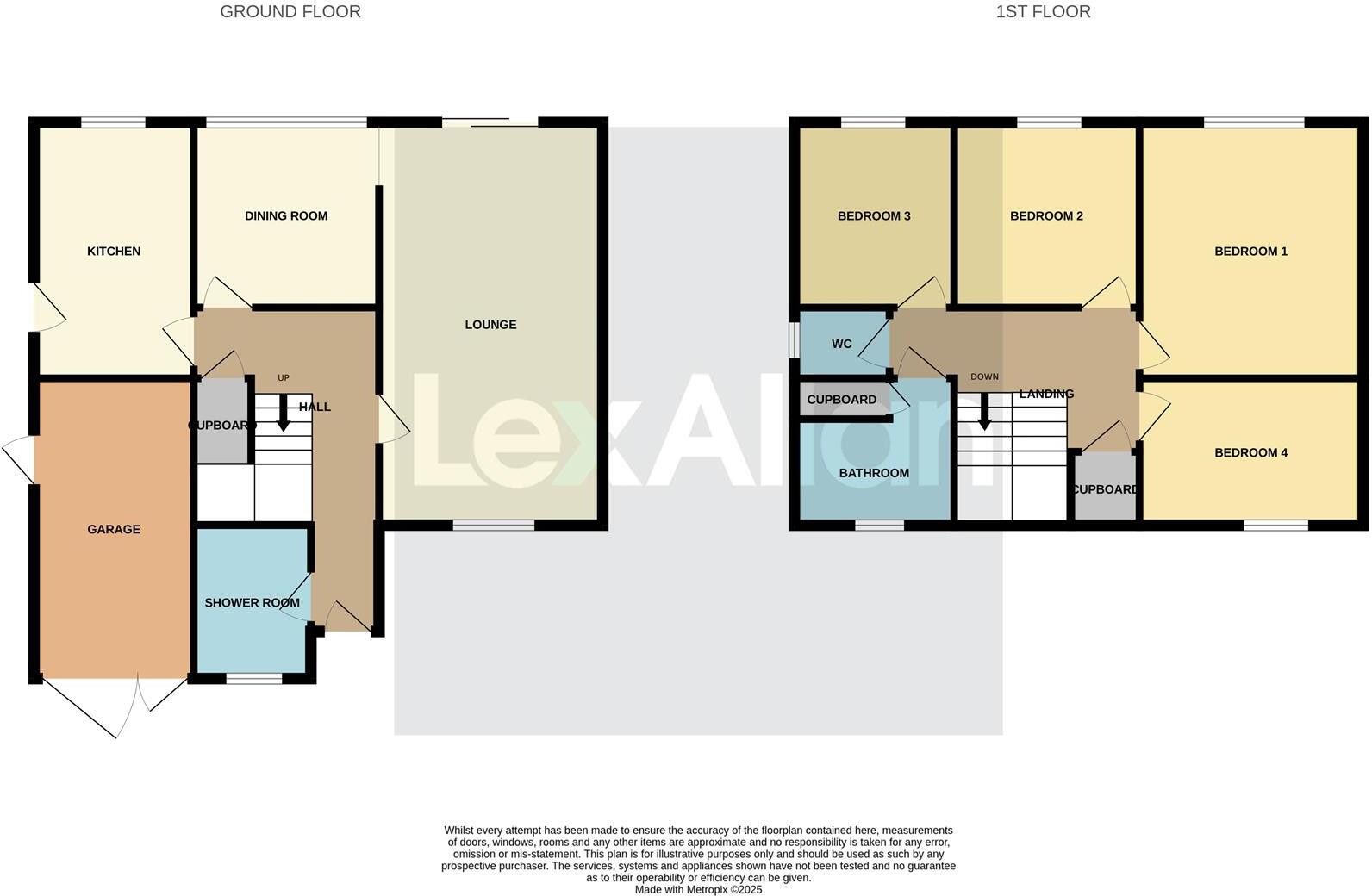Summary - 19, SWINDELL ROAD, STOURBRIDGE DY9 0TL
4 bed 2 bath Detached
Four-bedroom detached on a large plot with scope to extend and modernise, chain free..
No upward chain and freehold ownership
Large plot with attractive, well-maintained rear garden
Driveway for multiple cars and single integrated garage
Total size c.1038 sq ft — overall small footprint for four bedrooms
Constructed 1950s–60s; likely needs modernisation throughout
Double glazing present; installation date unknown
Mains gas boiler and radiators; fast broadband available
Council Tax Band F — higher running costs
Set on a large plot in Pedmore with no upward chain, this four-bedroom detached house offers roomy gardens and solid 1950s–60s construction. The property benefits from a long frontage, driveway, garage and an attractive rear garden — ideal for family life and outdoor use. Fast broadband and very low local crime add practical appeal.
Internally the layout is traditional: entrance hall, lounge opening to a dining area, kitchen, ground-floor shower room, four bedrooms, bathroom and separate WC. Room sizes are broadly modest (total c.1038 sq ft); bedrooms and some reception spaces are compact, so expect targeted reconfiguration to maximise living space. Double glazing is present but install date is unknown.
Key value lies in the site: a large plot with mature, well-maintained rear garden and scope to extend or remodel (subject to planning), making this attractive to growing families or buyers seeking refurbishment potential. Heating is by mains-gas boiler and radiators; tenure is freehold and flood risk is low.
Buyers should note material running costs: council tax is in the higher band (Band F) and the house dates from the mid-20th century, so modernisation (kitchen, bathrooms, finishes and possible electrical/upgrading works) may be required. The garage is single and modest in length; driveway parking is generous.
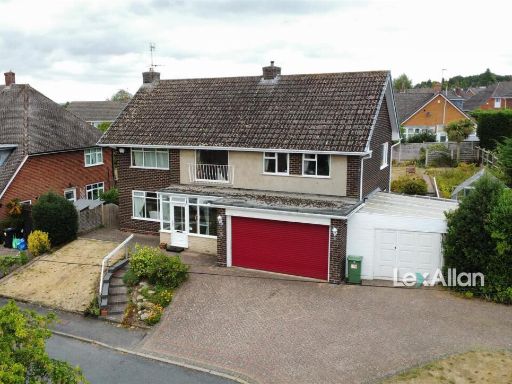 4 bedroom detached house for sale in Pedmore Lane, Stourbridge, DY9 — £625,000 • 4 bed • 2 bath • 1477 ft²
4 bedroom detached house for sale in Pedmore Lane, Stourbridge, DY9 — £625,000 • 4 bed • 2 bath • 1477 ft²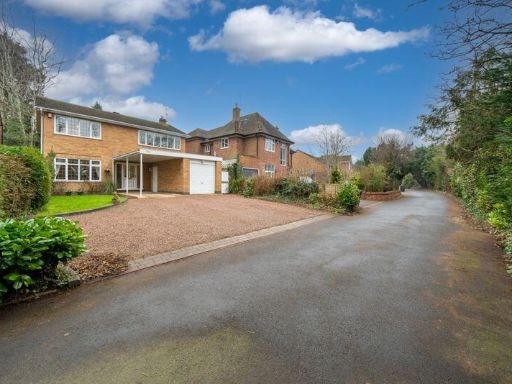 4 bedroom detached house for sale in Hagley Road, Pedmore, DY9 — £520,000 • 4 bed • 1 bath • 2138 ft²
4 bedroom detached house for sale in Hagley Road, Pedmore, DY9 — £520,000 • 4 bed • 1 bath • 2138 ft²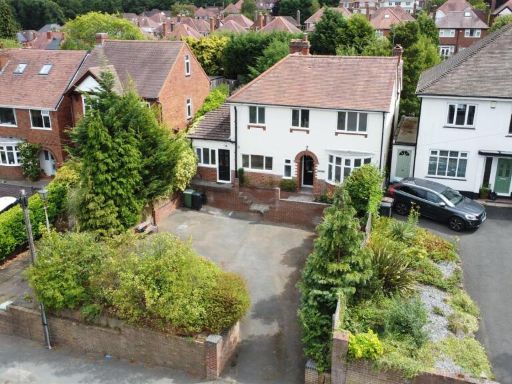 4 bedroom detached house for sale in Ham Lane, Stourbridge, DY9 — £600,000 • 4 bed • 3 bath • 1916 ft²
4 bedroom detached house for sale in Ham Lane, Stourbridge, DY9 — £600,000 • 4 bed • 3 bath • 1916 ft²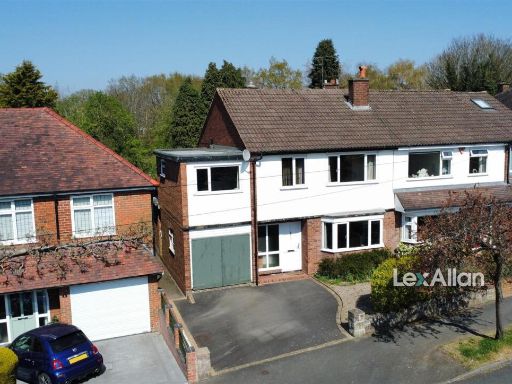 4 bedroom semi-detached house for sale in Beckman Road, Stourbridge, DY9 — £425,000 • 4 bed • 1 bath • 4102 ft²
4 bedroom semi-detached house for sale in Beckman Road, Stourbridge, DY9 — £425,000 • 4 bed • 1 bath • 4102 ft²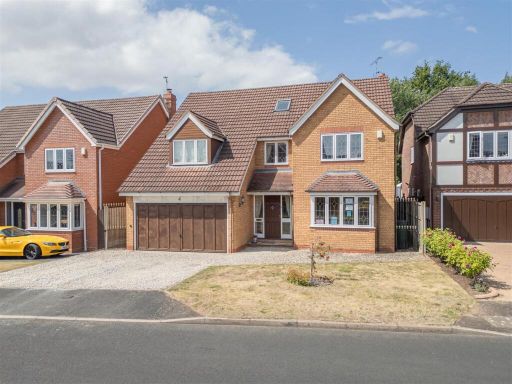 5 bedroom detached house for sale in The Meadows, Stourbridge, DY9 — £725,000 • 5 bed • 3 bath • 1604 ft²
5 bedroom detached house for sale in The Meadows, Stourbridge, DY9 — £725,000 • 5 bed • 3 bath • 1604 ft²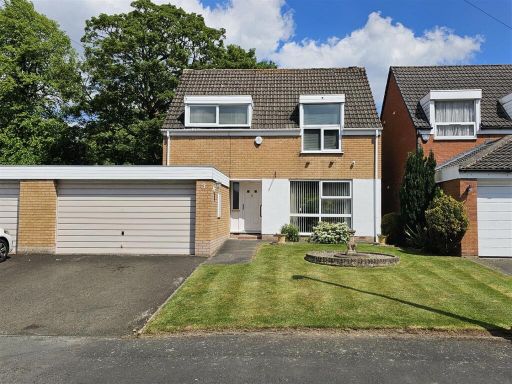 4 bedroom detached house for sale in Woodthorpe Drive, Pedmore, Stourbridge, DY9 — £395,000 • 4 bed • 1 bath • 492 ft²
4 bedroom detached house for sale in Woodthorpe Drive, Pedmore, Stourbridge, DY9 — £395,000 • 4 bed • 1 bath • 492 ft²