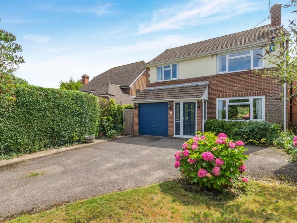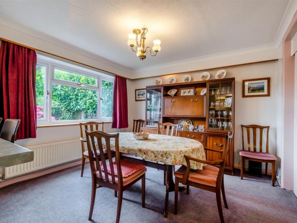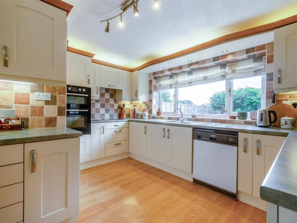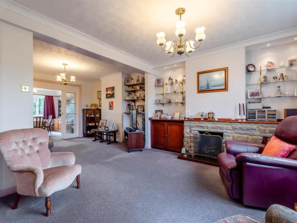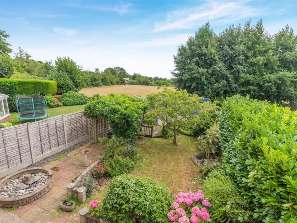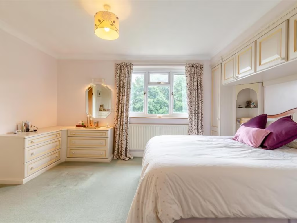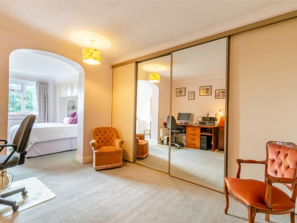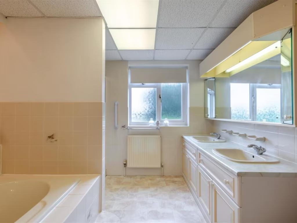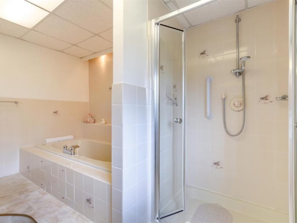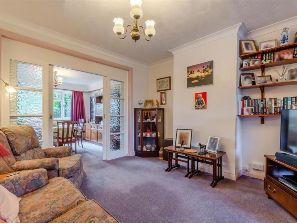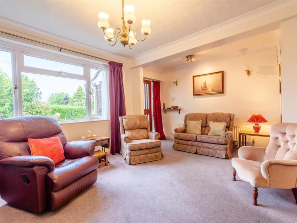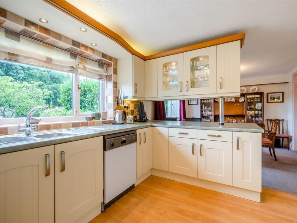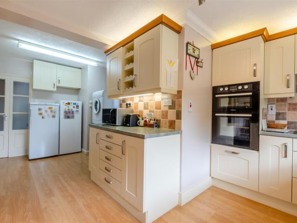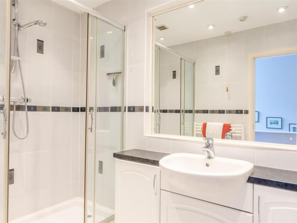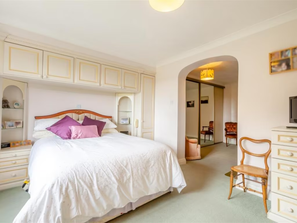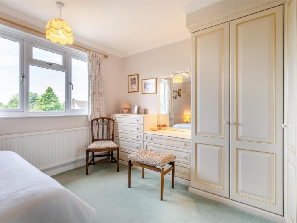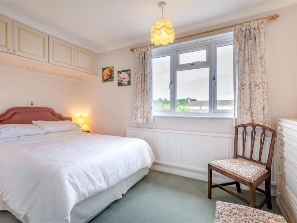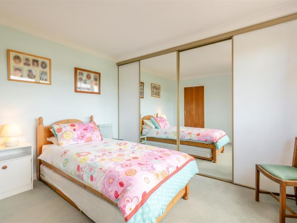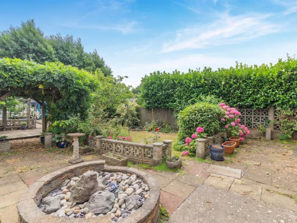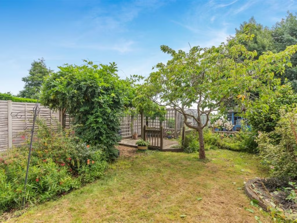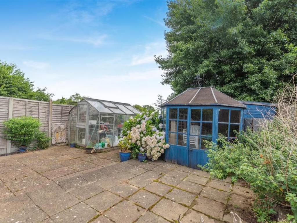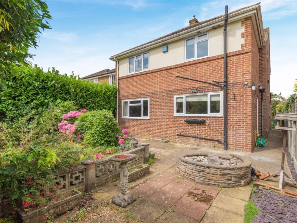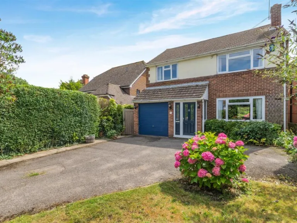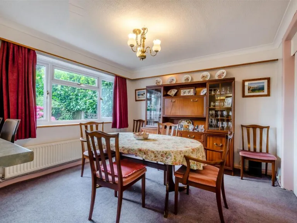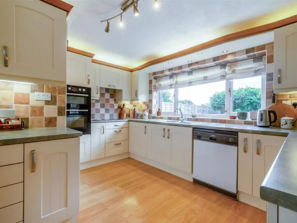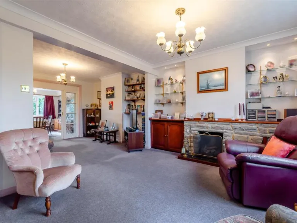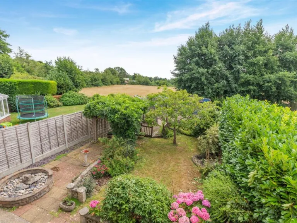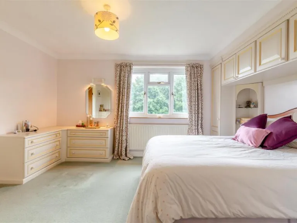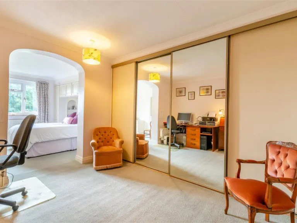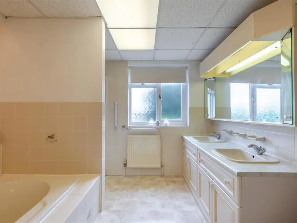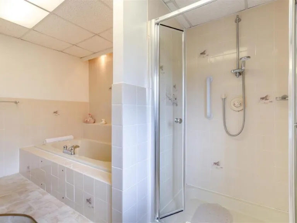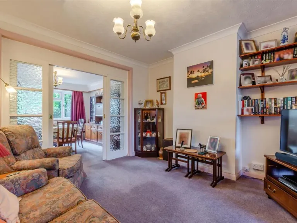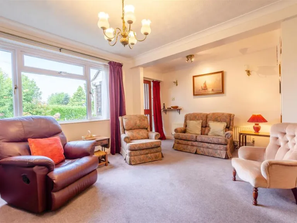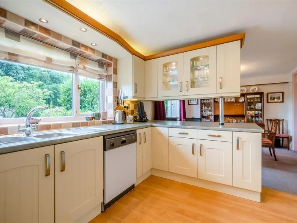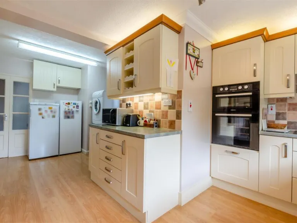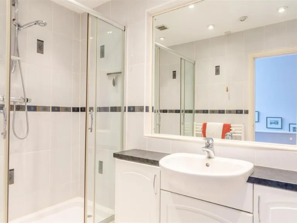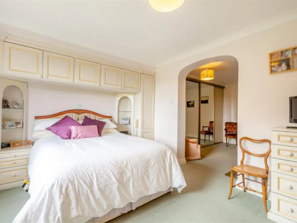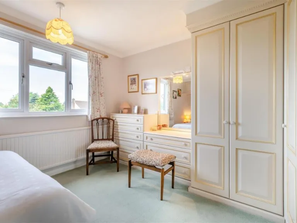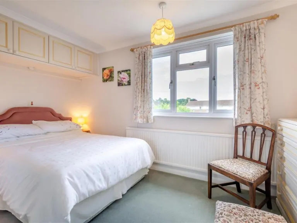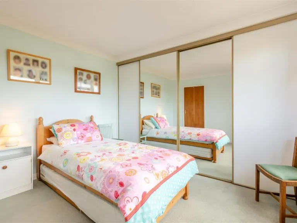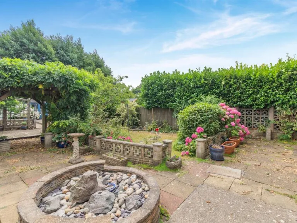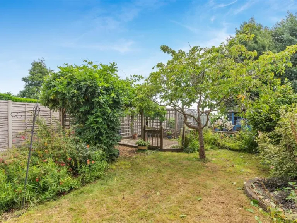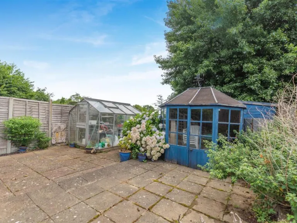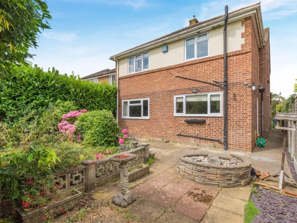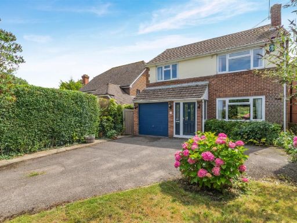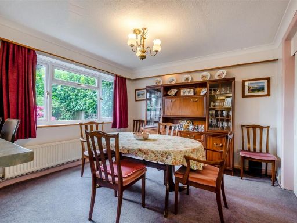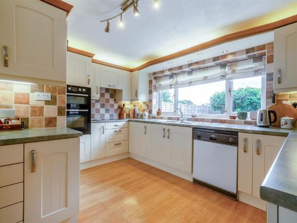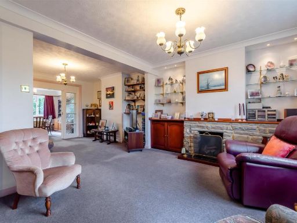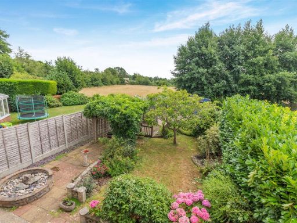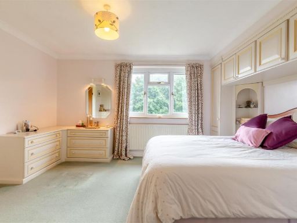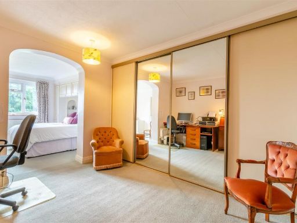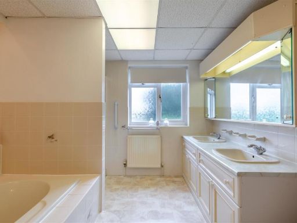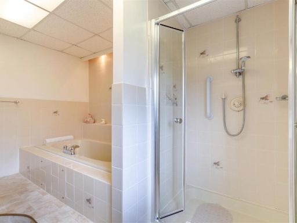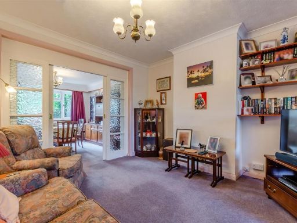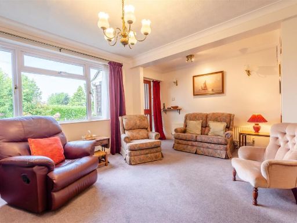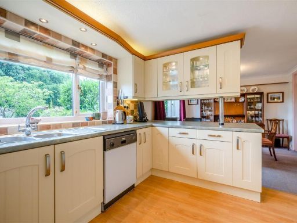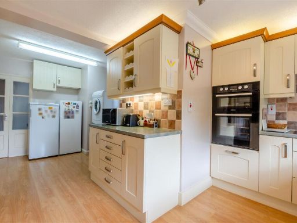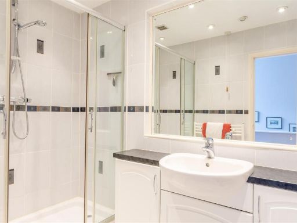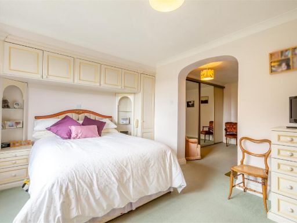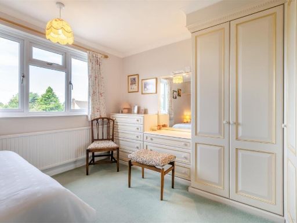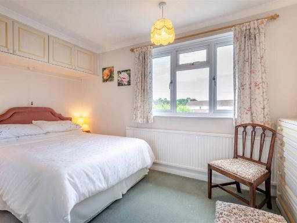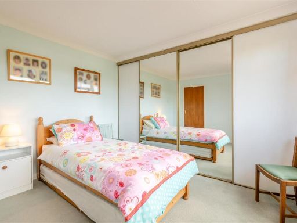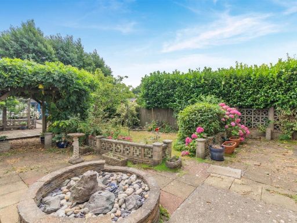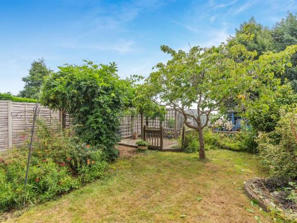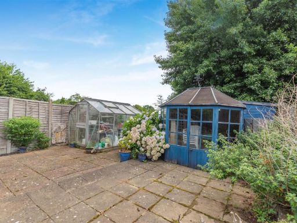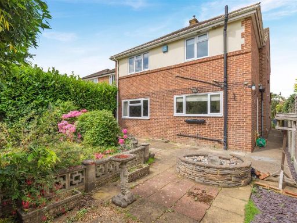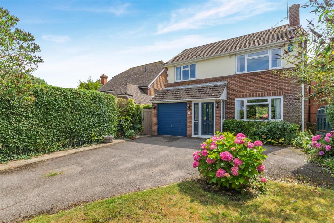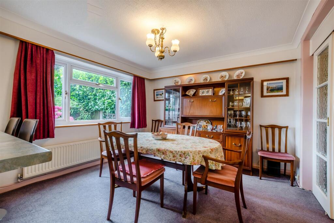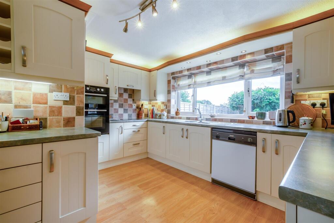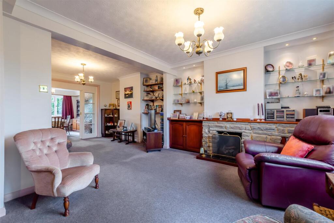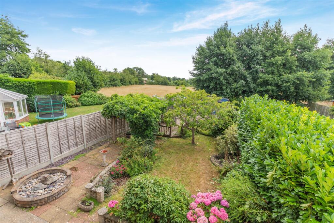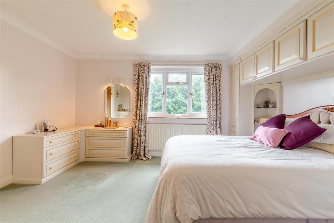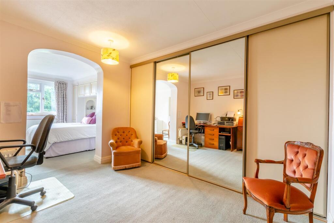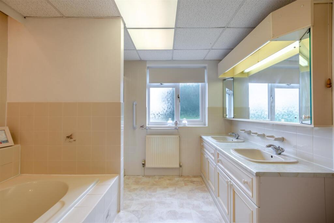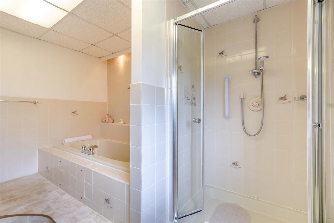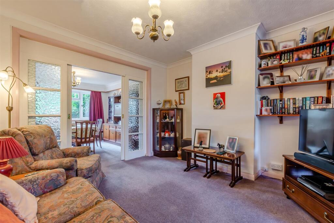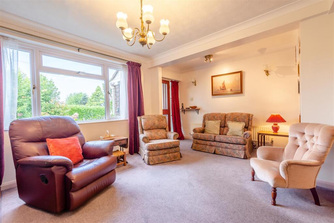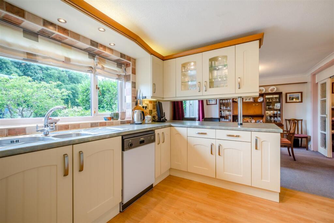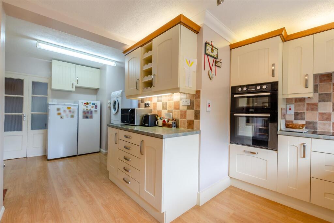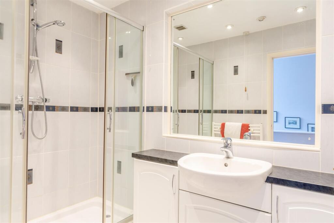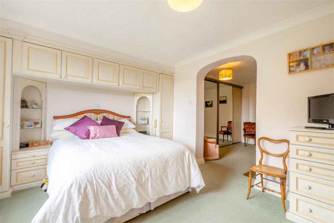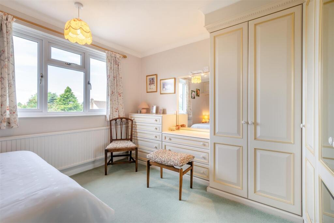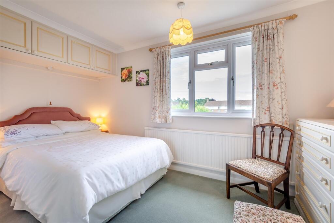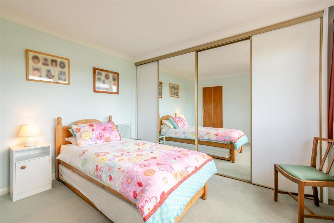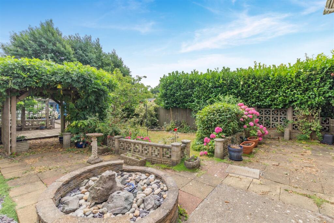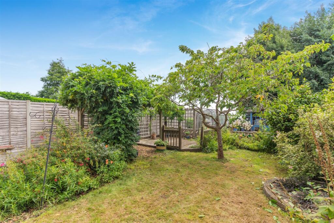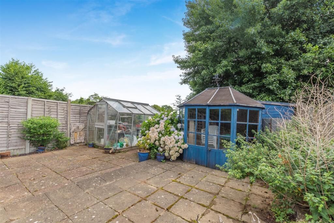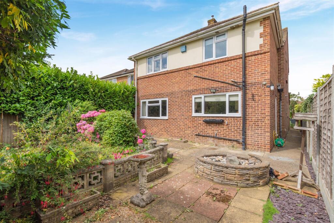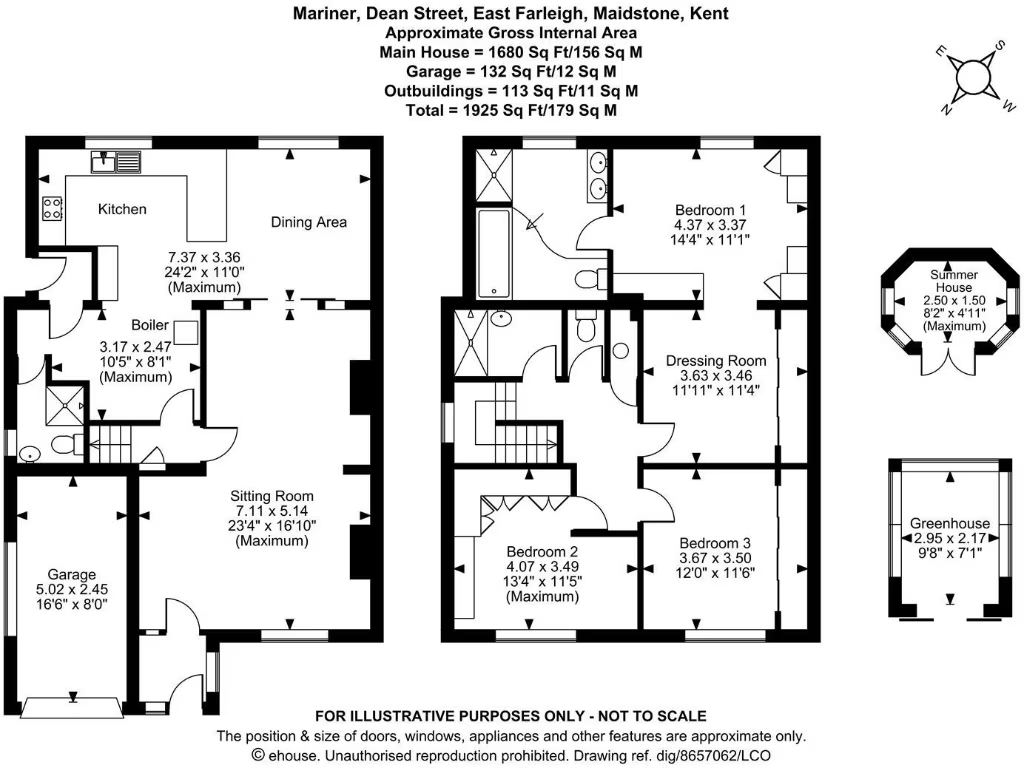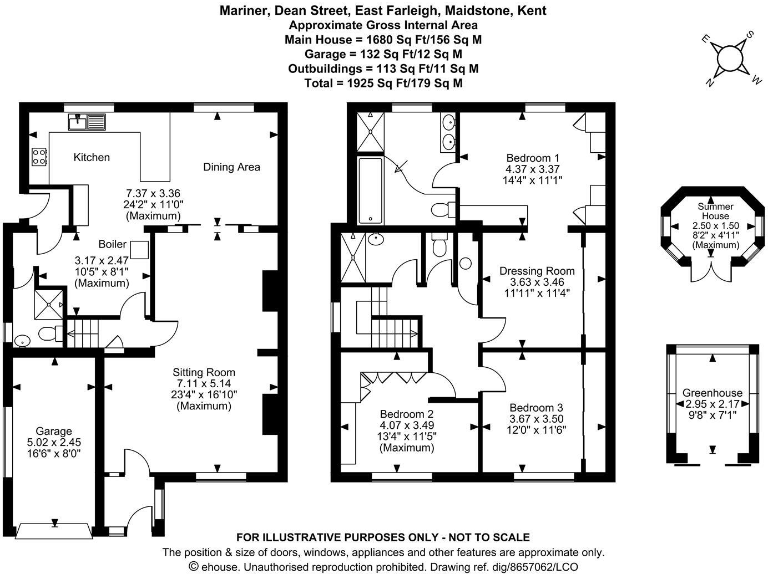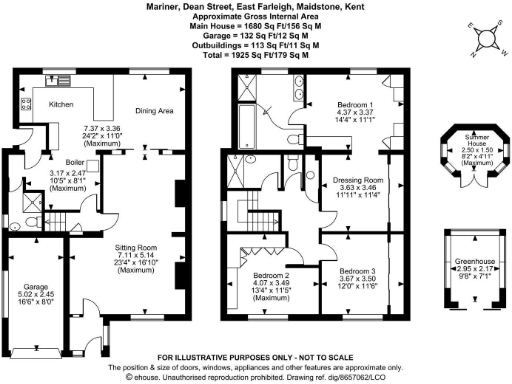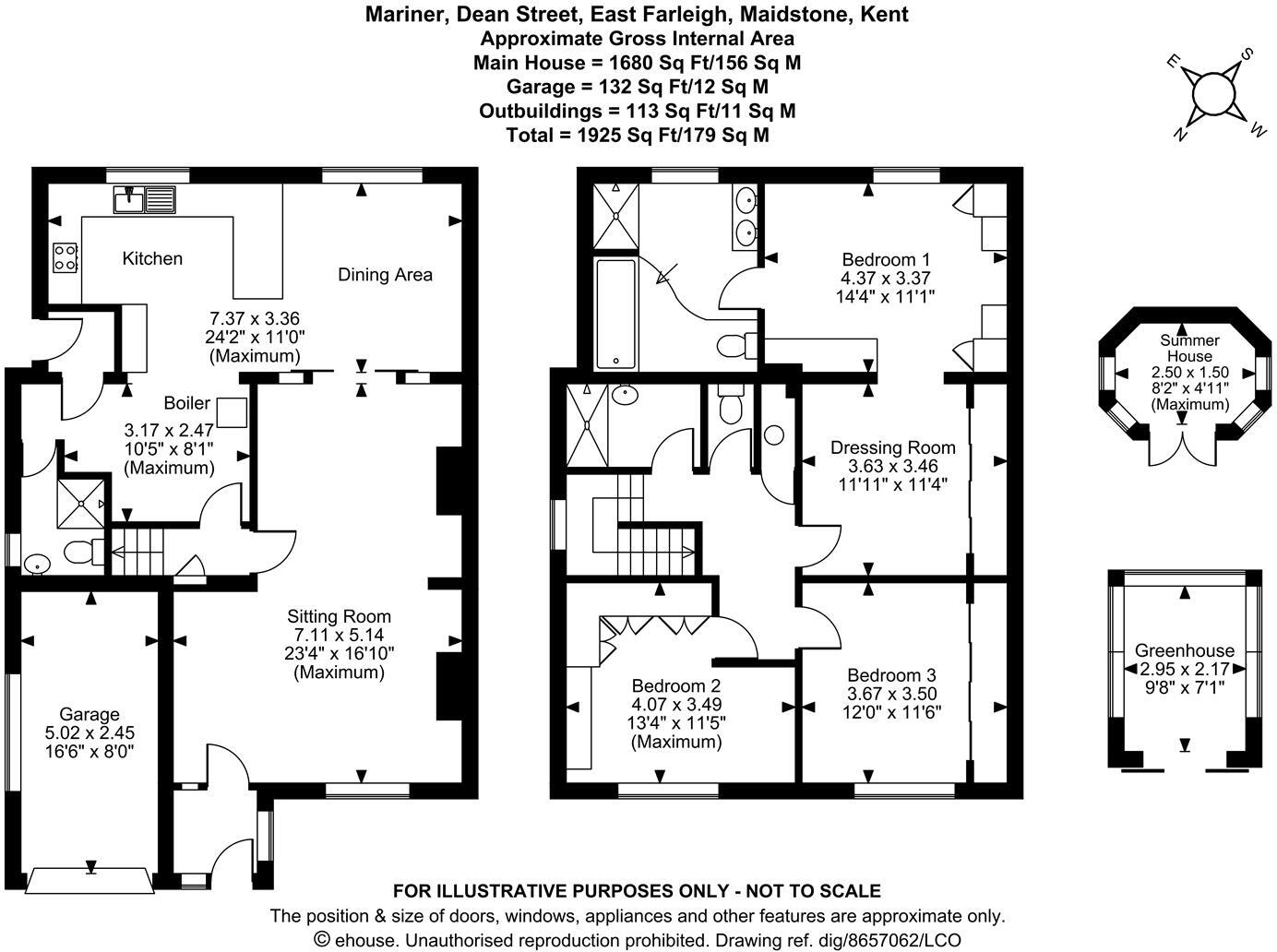Summary - MARINER, DEAN STREET, MAIDSTONE, EAST FARLEIGH ME15 0PT
3 bed 3 bath Detached
Spacious adaptable family home with garage and substantial garden.
Chain free detached house on a large private plot
Set on a generous plot in sought-after East Farleigh, this detached three-bedroom home offers spacious, adaptable living over two floors. The ground floor centers on a lengthy sitting room and a large open-plan kitchen/diner that suit family life and entertaining. A utility/boiler room with adjoining shower room and a single garage add practical space and storage.
Upstairs the principal suite includes a dressing room that could convert to a fourth bedroom and a substantial ensuite with bath, shower and twin basins. Two further double bedrooms share a shower room and separate w/c, giving flexible sleeping arrangements for children, guests or a home office. The house footprint and room sizes make it suitable for downsizing families who still need room to spread out.
Outside there is off-street parking, an attached garage, a greenhouse and a summer house set within a large, private garden. The village setting provides a semi-rural feel with riverside walks, local primary schooling nearby and rail links to Maidstone and London, while the area records very low crime and no flood risk.
Practical considerations: the property was built in the 1980s with double glazing installed before 2002, and some interiors show dated decor; a degree of updating is likely. Broadband speeds are slow and mobile signal average. Council tax is described as expensive. These factors should be weighed alongside the home’s size, plot and convenient village location.
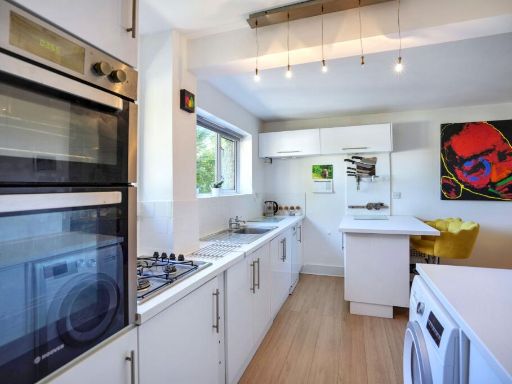 4 bedroom detached house for sale in Lower Road, East Farleigh, ME15 — £625,000 • 4 bed • 2 bath • 1283 ft²
4 bedroom detached house for sale in Lower Road, East Farleigh, ME15 — £625,000 • 4 bed • 2 bath • 1283 ft²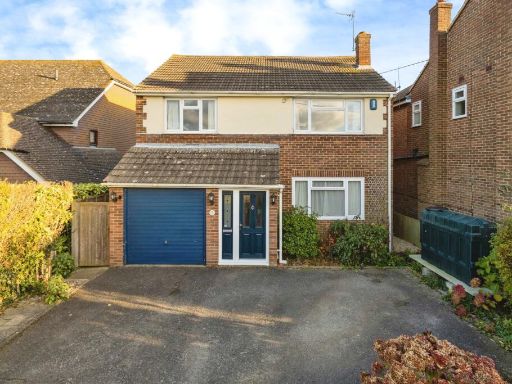 4 bedroom detached house for sale in Dean Street, Maidstone, ME15 — £595,000 • 4 bed • 3 bath • 1800 ft²
4 bedroom detached house for sale in Dean Street, Maidstone, ME15 — £595,000 • 4 bed • 3 bath • 1800 ft²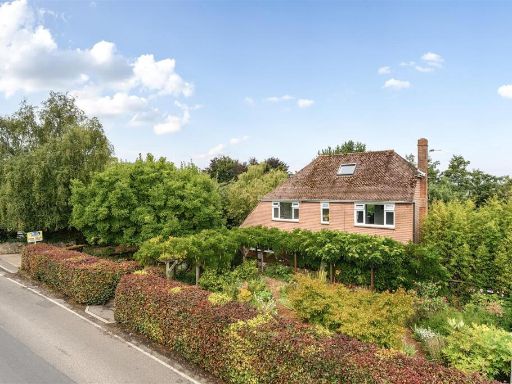 4 bedroom farm house for sale in Dean Street, East Farleigh, ME15 — £850,000 • 4 bed • 2 bath • 1287 ft²
4 bedroom farm house for sale in Dean Street, East Farleigh, ME15 — £850,000 • 4 bed • 2 bath • 1287 ft²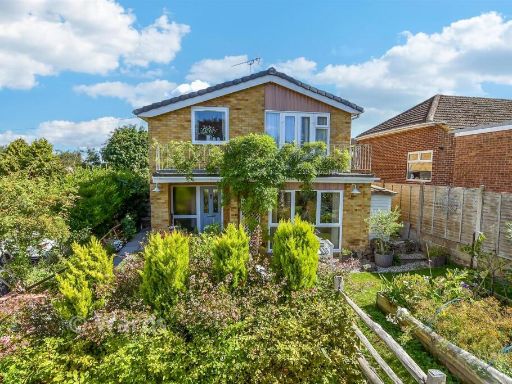 3 bedroom detached house for sale in River Close, East Farleigh, Maidstone, Kent, ME15 — £535,000 • 3 bed • 2 bath • 1109 ft²
3 bedroom detached house for sale in River Close, East Farleigh, Maidstone, Kent, ME15 — £535,000 • 3 bed • 2 bath • 1109 ft²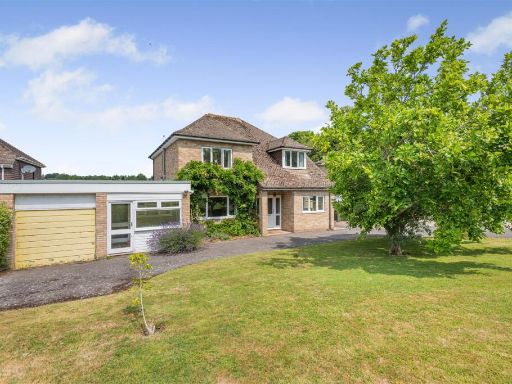 4 bedroom detached house for sale in Priory Close, East Farleigh, Maidstone, ME15 — £890,000 • 4 bed • 2 bath • 2646 ft²
4 bedroom detached house for sale in Priory Close, East Farleigh, Maidstone, ME15 — £890,000 • 4 bed • 2 bath • 2646 ft²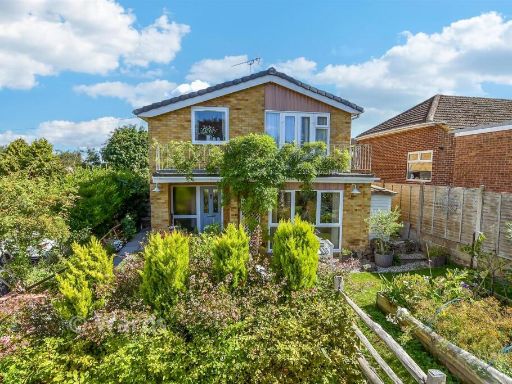 3 bedroom detached house for sale in River Close, East Farleigh, Maidstone, Kent, ME15 — £353,500 • 3 bed • 2 bath • 1109 ft²
3 bedroom detached house for sale in River Close, East Farleigh, Maidstone, Kent, ME15 — £353,500 • 3 bed • 2 bath • 1109 ft²