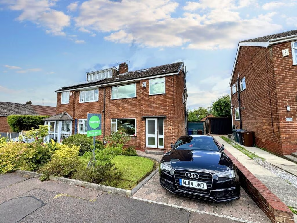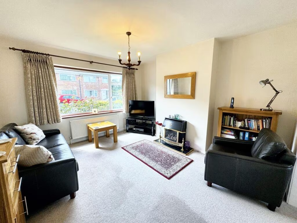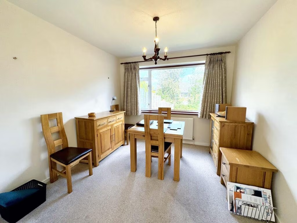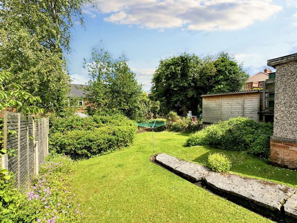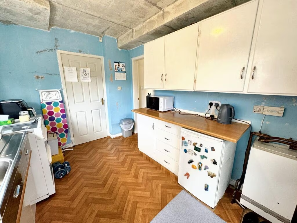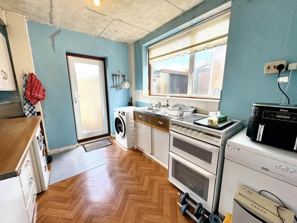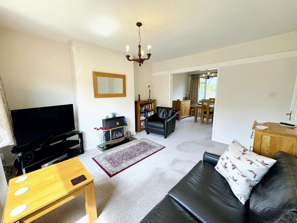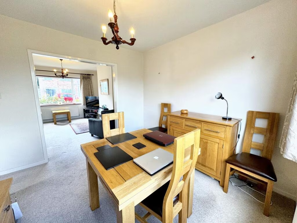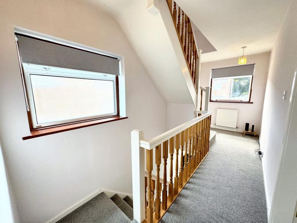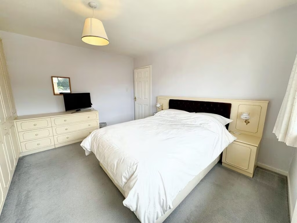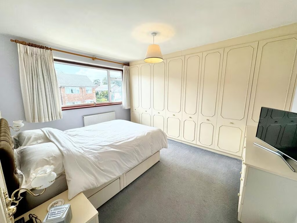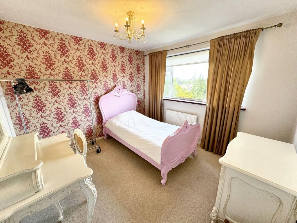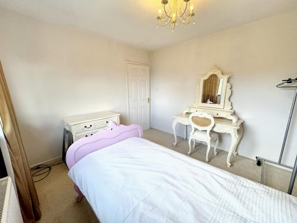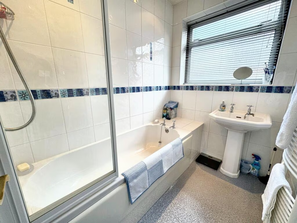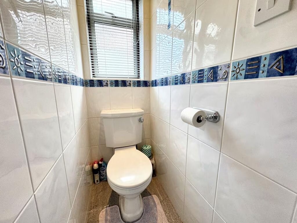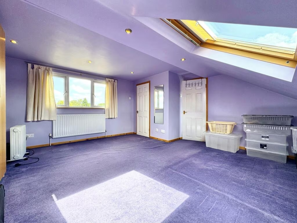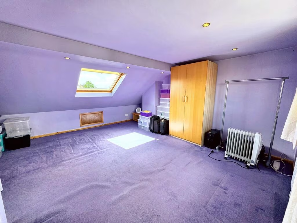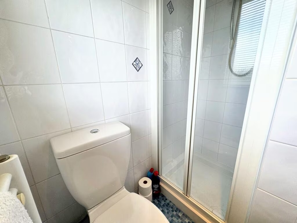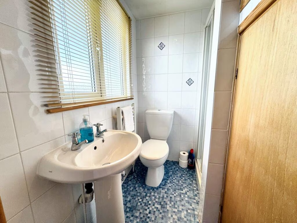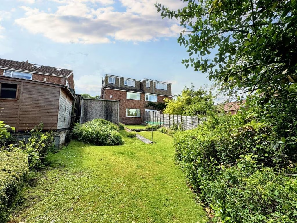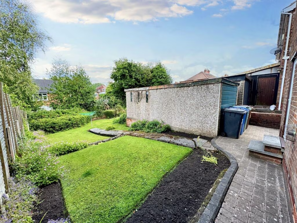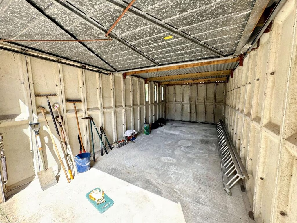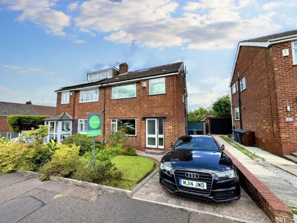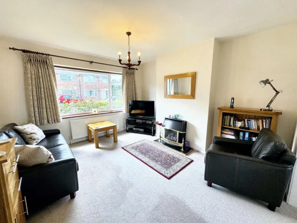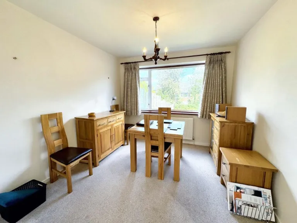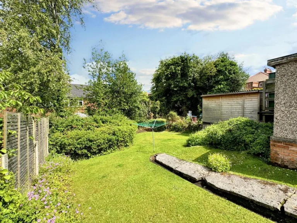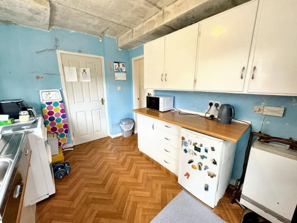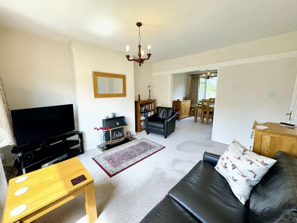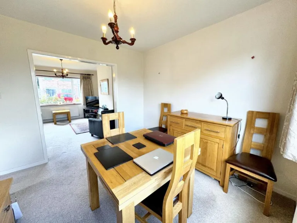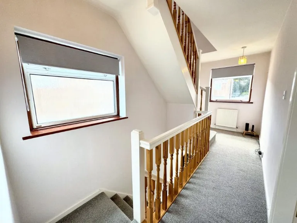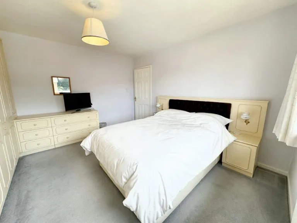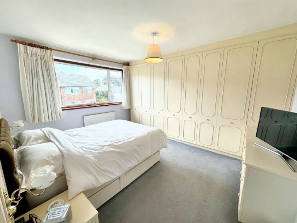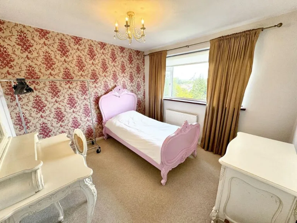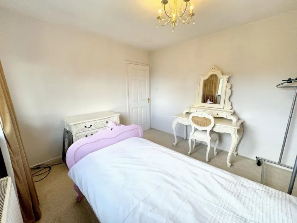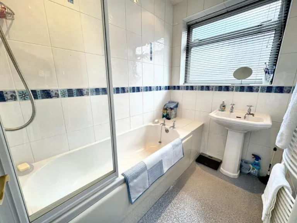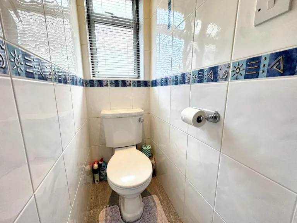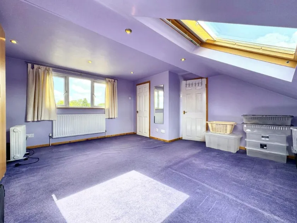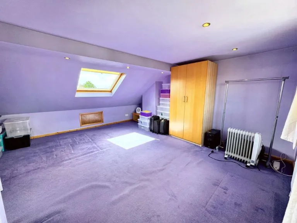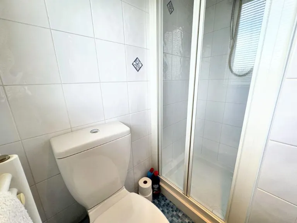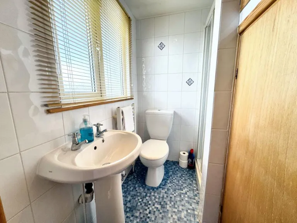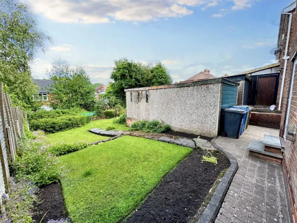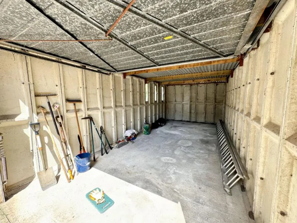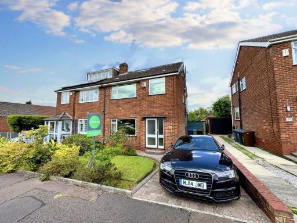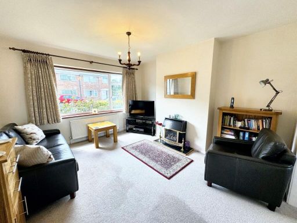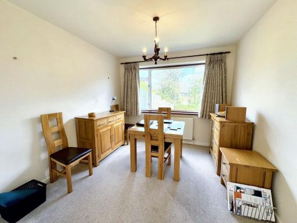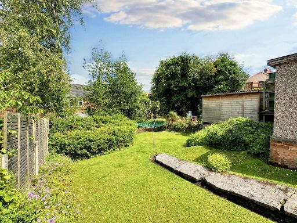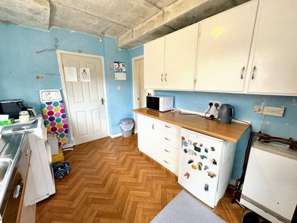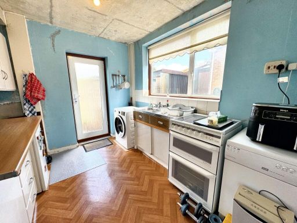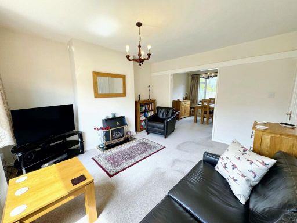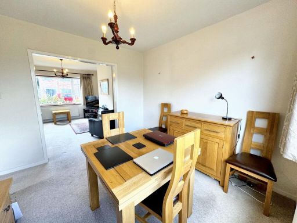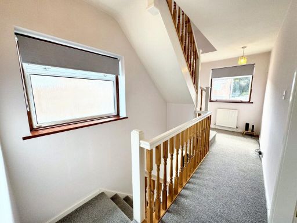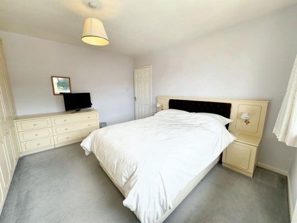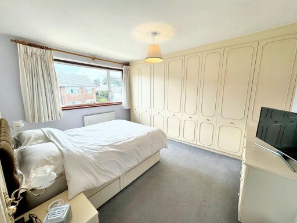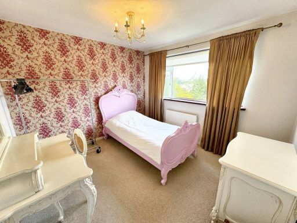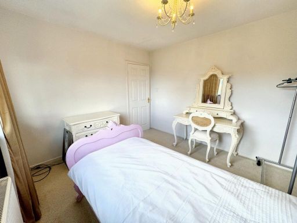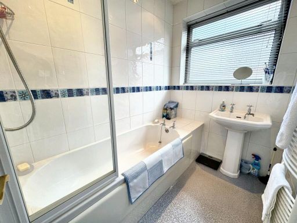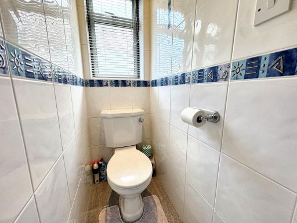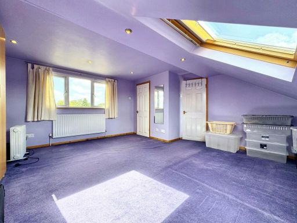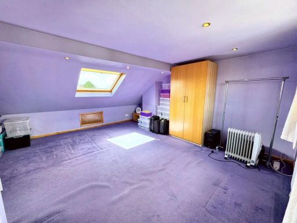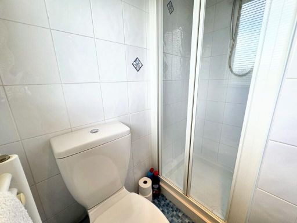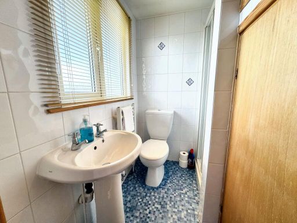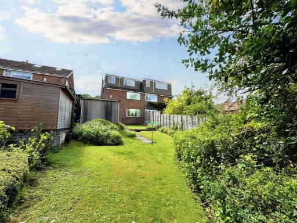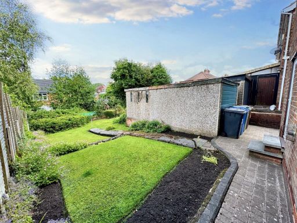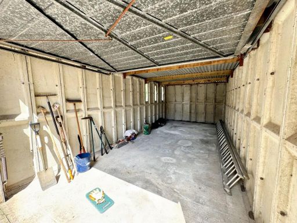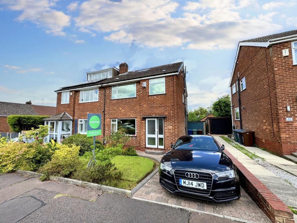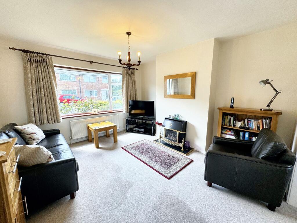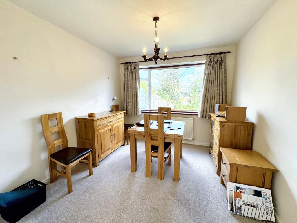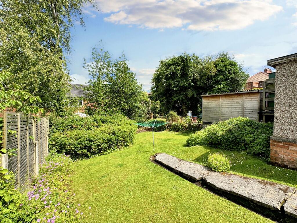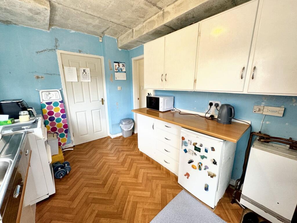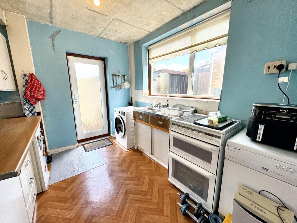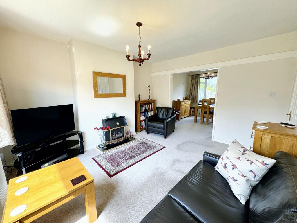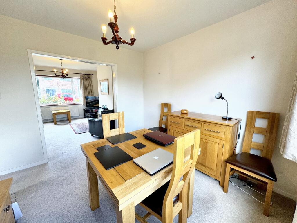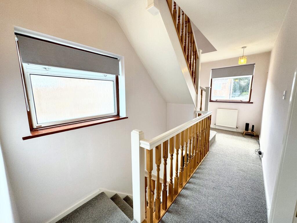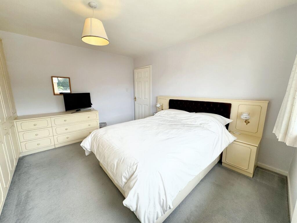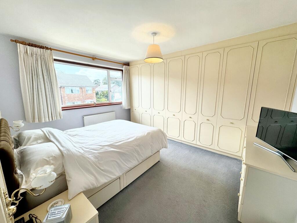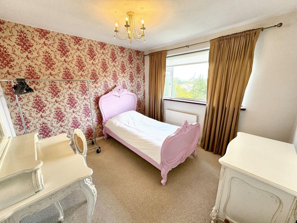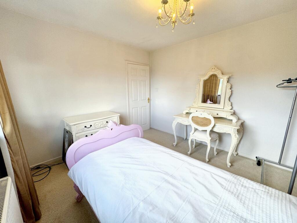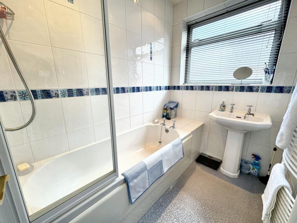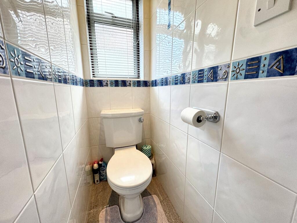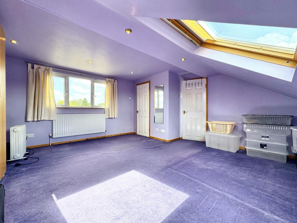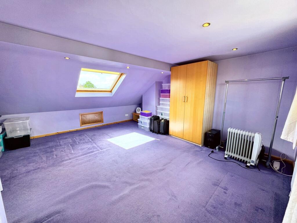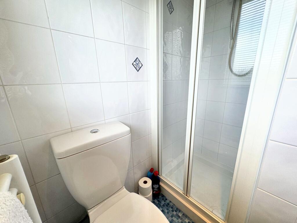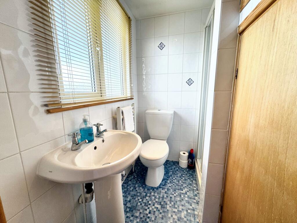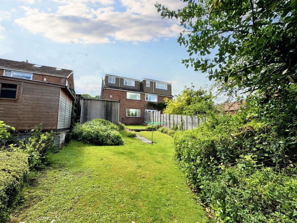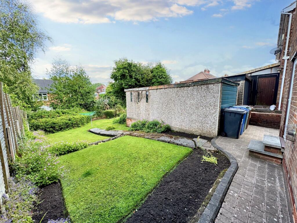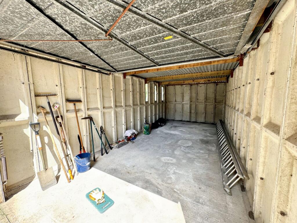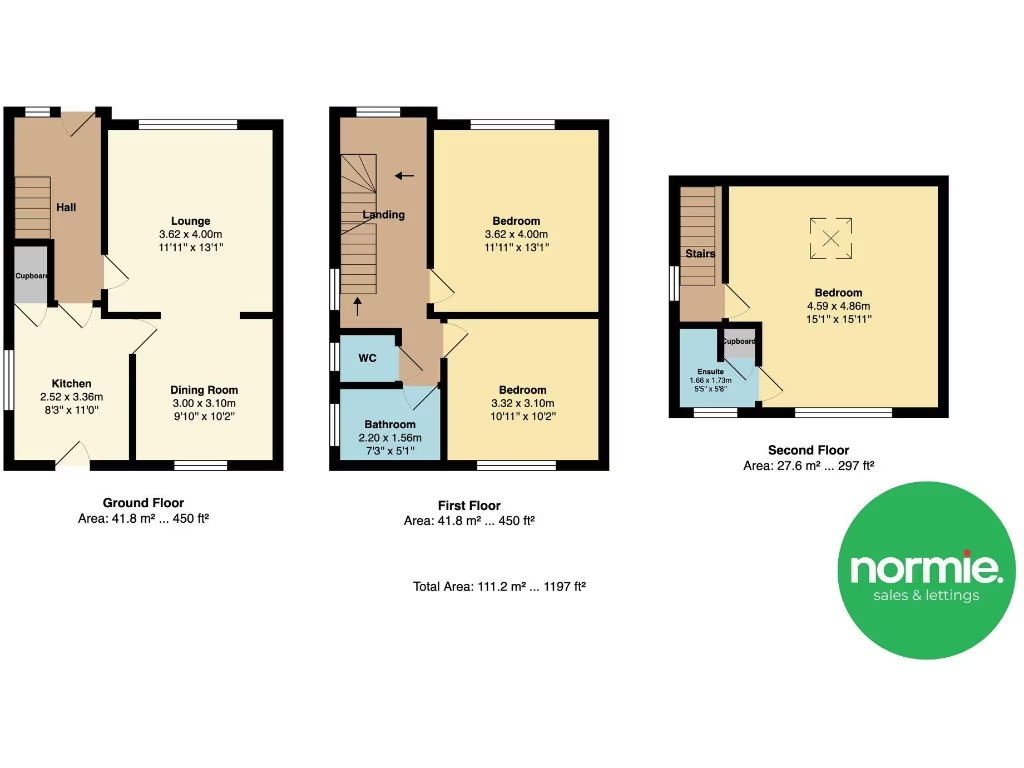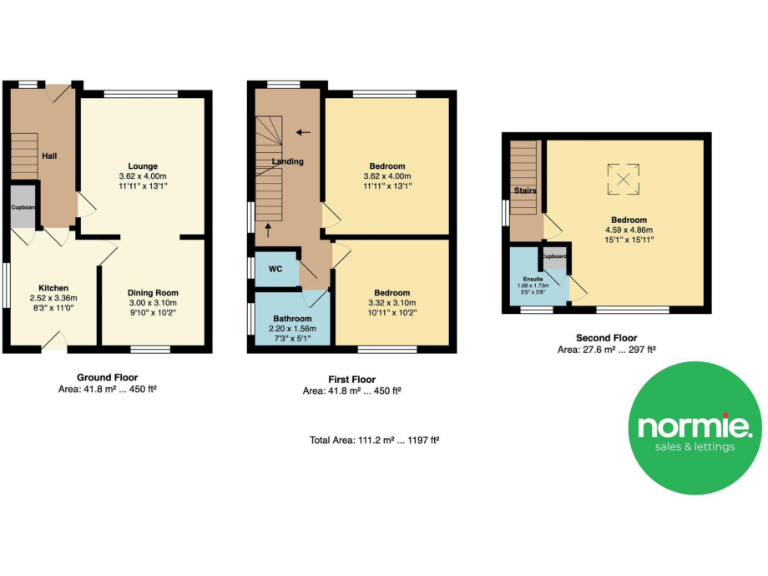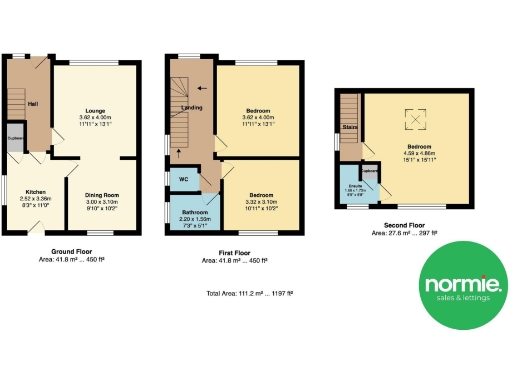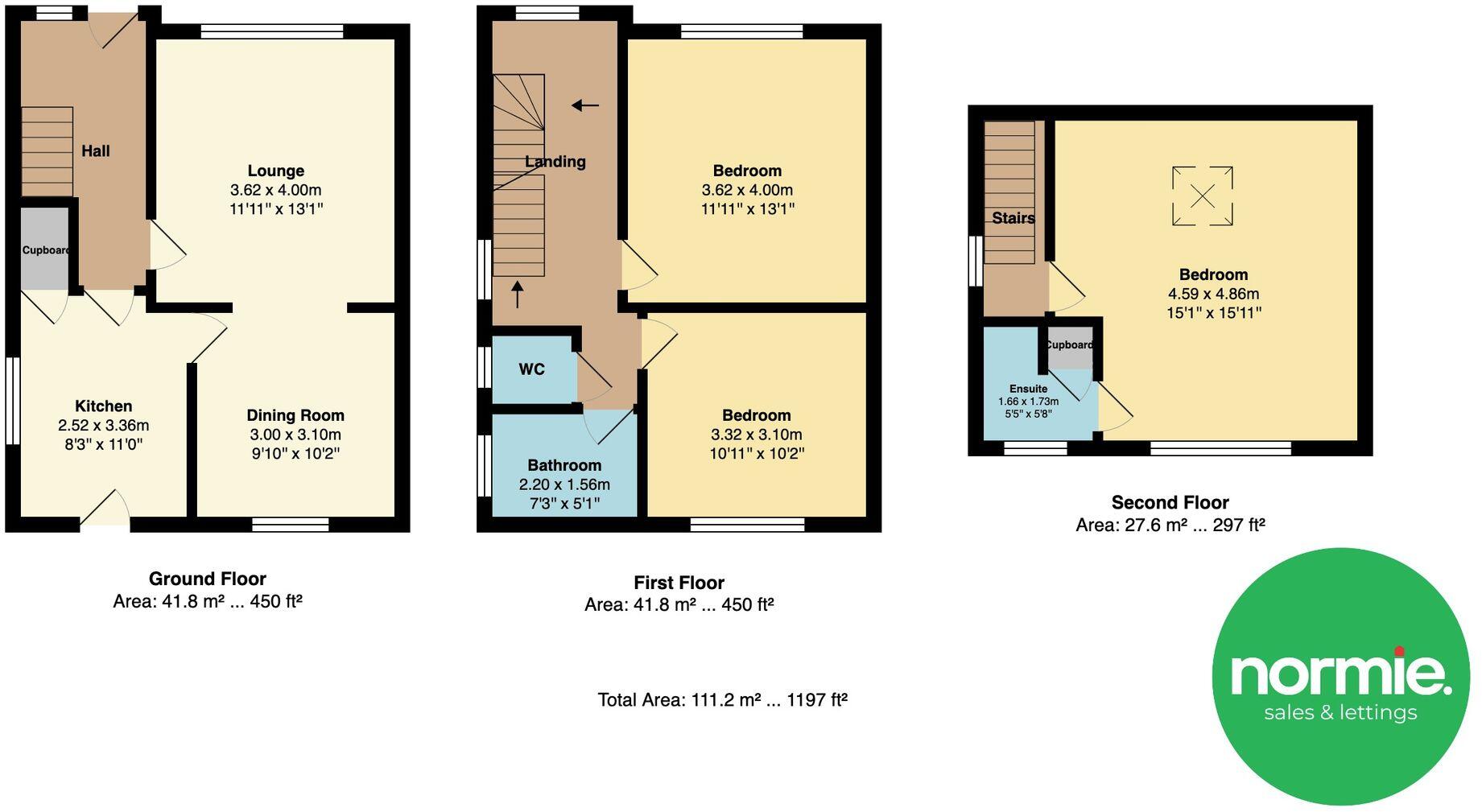Summary - Ferndene Road, Whitefield, M45 M45 6RB
3 bed 2 bath Semi-Detached
Flexible family living with garden, garage and loft en-suite ready for modernisation.
Three bedrooms plus loft en-suite, flexible three-floor layout
Requires renovation — kitchen and internal updating recommended
Detached garage and private driveway for off-street parking
Decent rear garden with room for children and entertaining
Double glazing installed before 2002 — may need upgrading
EPC rating D — potential for efficiency improvements
Fast broadband and excellent mobile signal for home working
Freehold with affordable council tax and no flood risk
Set over three floors with flexible rooms throughout, this 1930s semi-detached home suits growing families or buyers seeking extra space. The top-floor loft bedroom with en-suite offers a private principal suite or home office, while two further bedrooms and a family bathroom occupy the first floor. The living and dining area provides a sociable footprint that opens toward the kitchen.
The property requires renovation: the kitchen and some internal fittings would benefit from updating, and the property is offered with an EPC rating of D. Double glazing is installed but dates from before 2002, so window upgrades may be considered to improve efficiency. Main heating is gas boiler and radiators on mains gas; cavity walls are filled.
Outside, a decent rear garden offers substantial outdoor space for children, entertaining or landscaping projects. A private driveway and detached garage provide off-street parking and useful storage. Broadband speeds are fast and mobile signal is excellent — convenient for home working.
Located in comfortable, multi-ethnic suburbia within an affluent wider area, local schools include several rated Good and both state and independent options nearby. No flood risk is recorded. The property is freehold with affordable council tax, presenting a renovation opportunity with good potential for added value.
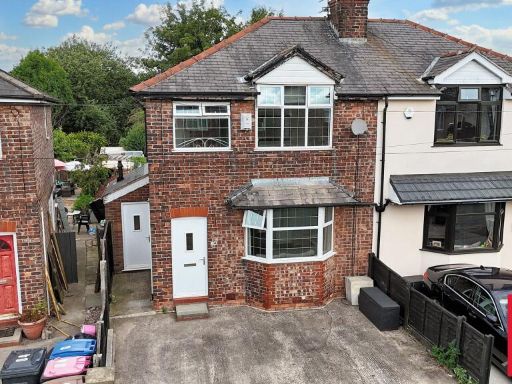 3 bedroom semi-detached house for sale in The Crescent, Irlam, M44 — £245,000 • 3 bed • 1 bath • 969 ft²
3 bedroom semi-detached house for sale in The Crescent, Irlam, M44 — £245,000 • 3 bed • 1 bath • 969 ft²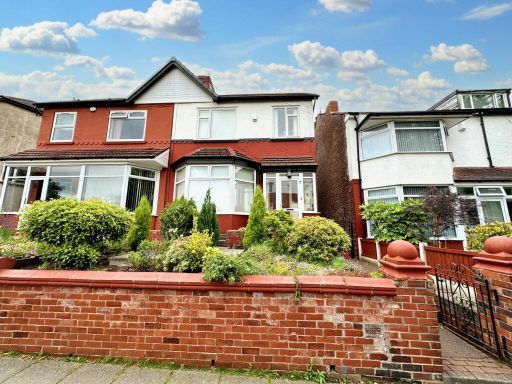 3 bedroom semi-detached house for sale in Oaklands Road, Salford, M7 — £290,000 • 3 bed • 1 bath • 1227 ft²
3 bedroom semi-detached house for sale in Oaklands Road, Salford, M7 — £290,000 • 3 bed • 1 bath • 1227 ft²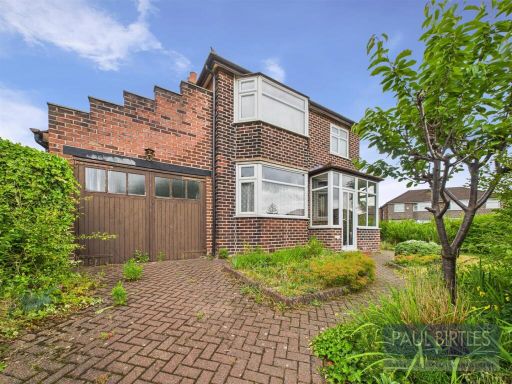 3 bedroom detached house for sale in Kingsway Park, Davyhulme, Trafford, M41 — £375,000 • 3 bed • 1 bath • 1139 ft²
3 bedroom detached house for sale in Kingsway Park, Davyhulme, Trafford, M41 — £375,000 • 3 bed • 1 bath • 1139 ft²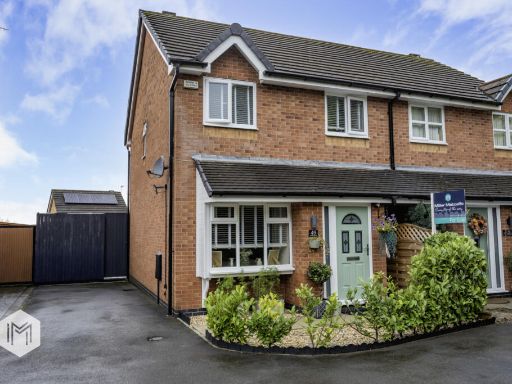 3 bedroom semi-detached house for sale in Inglewood Close, Bury, Greater Manchester, BL9 7LD, BL9 — £260,000 • 3 bed • 2 bath • 781 ft²
3 bedroom semi-detached house for sale in Inglewood Close, Bury, Greater Manchester, BL9 7LD, BL9 — £260,000 • 3 bed • 2 bath • 781 ft²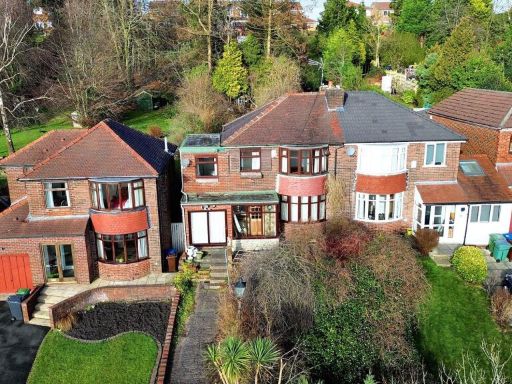 4 bedroom semi-detached house for sale in Agecroft Road East, Prestwich, M25 — £360,000 • 4 bed • 1 bath • 1281 ft²
4 bedroom semi-detached house for sale in Agecroft Road East, Prestwich, M25 — £360,000 • 4 bed • 1 bath • 1281 ft²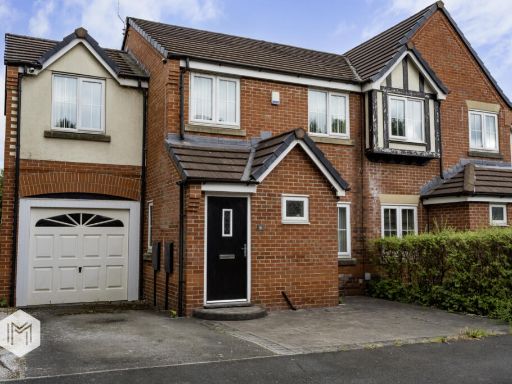 3 bedroom semi-detached house for sale in Valley Mill Lane, Bury, Greater Manchester, BL9 9BX, BL9 — £270,000 • 3 bed • 3 bath • 748 ft²
3 bedroom semi-detached house for sale in Valley Mill Lane, Bury, Greater Manchester, BL9 9BX, BL9 — £270,000 • 3 bed • 3 bath • 748 ft²