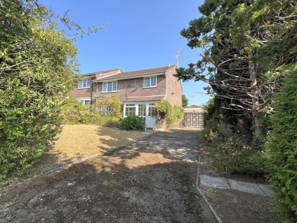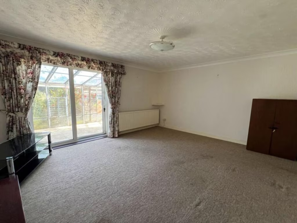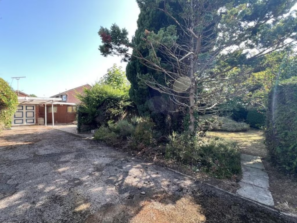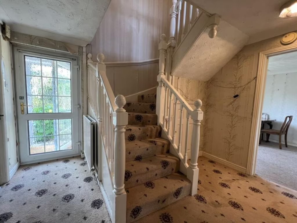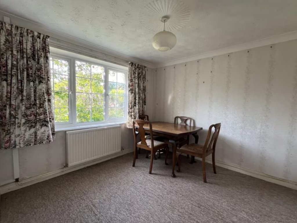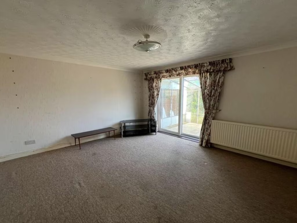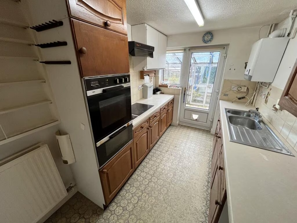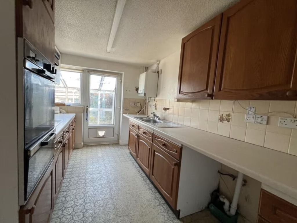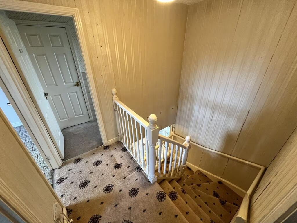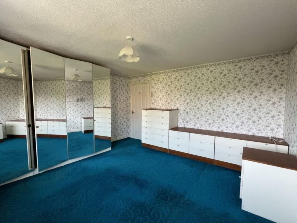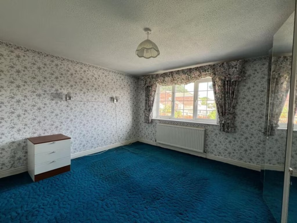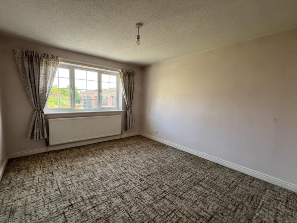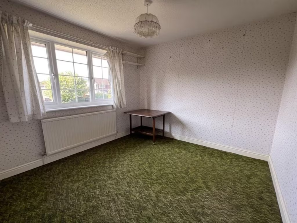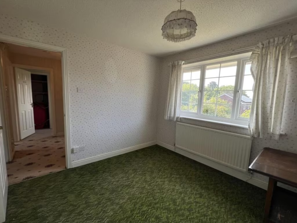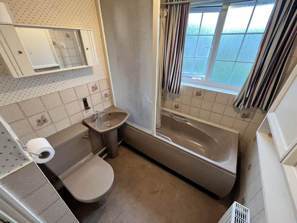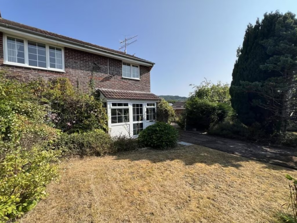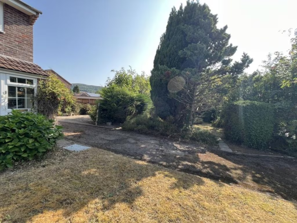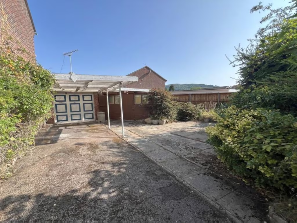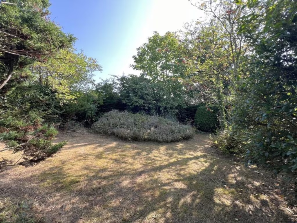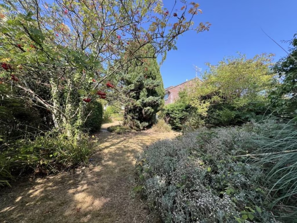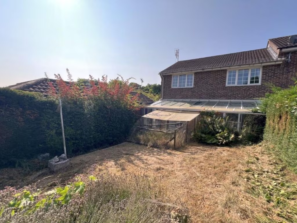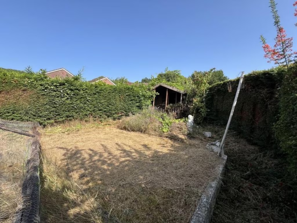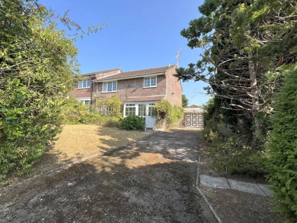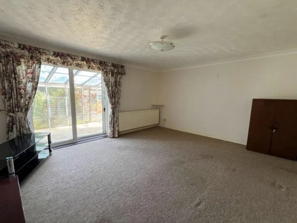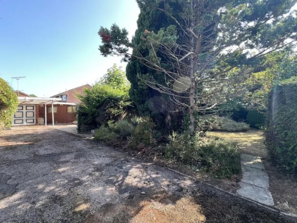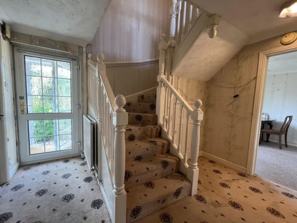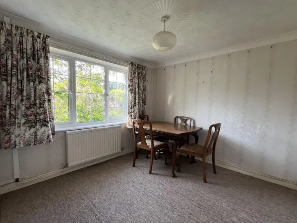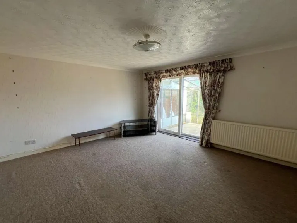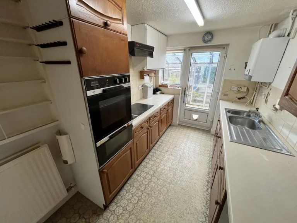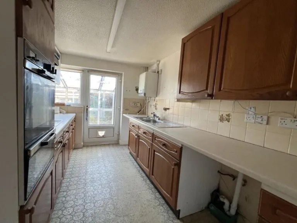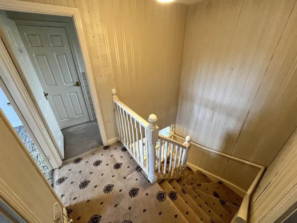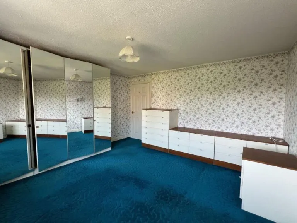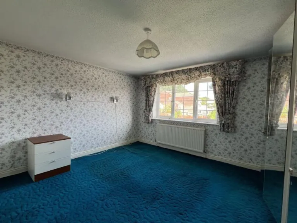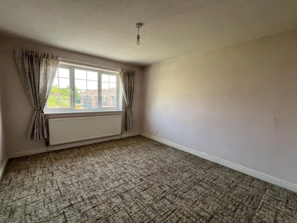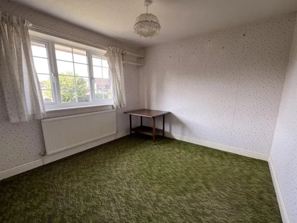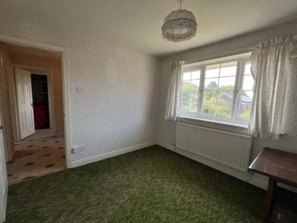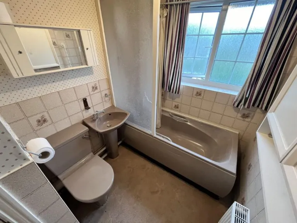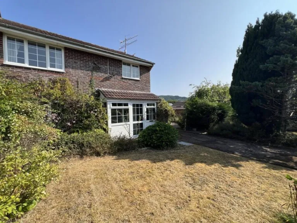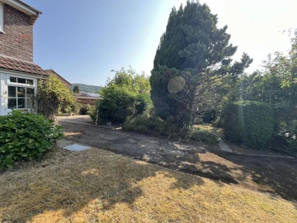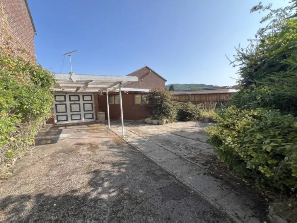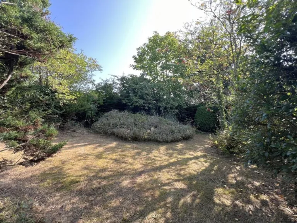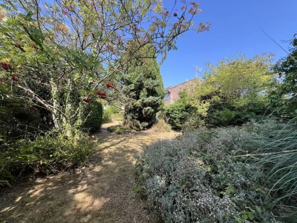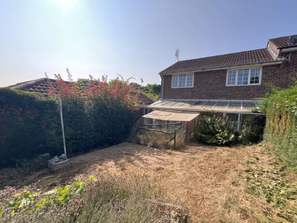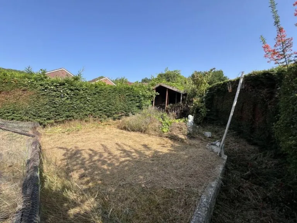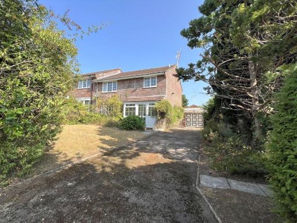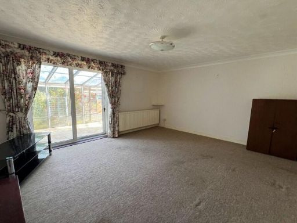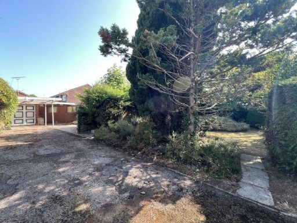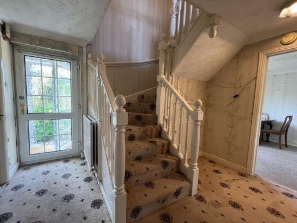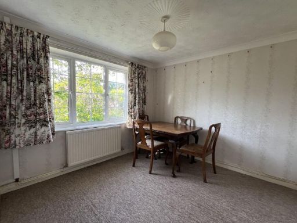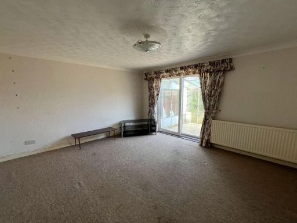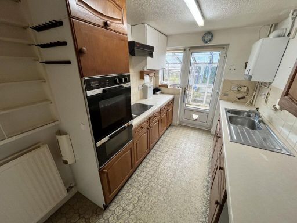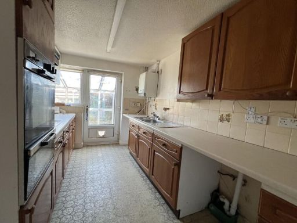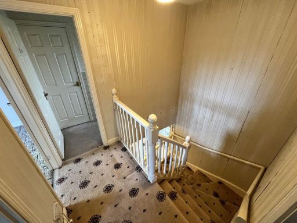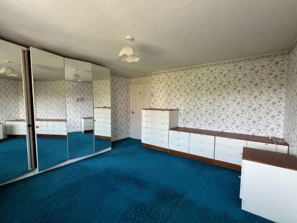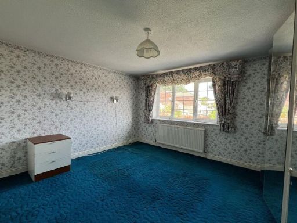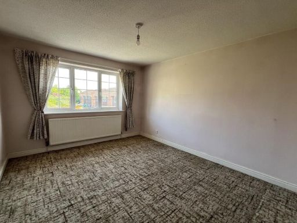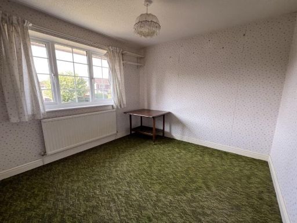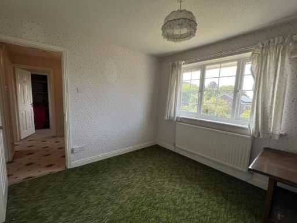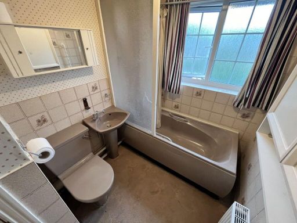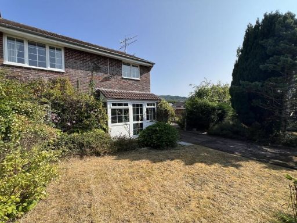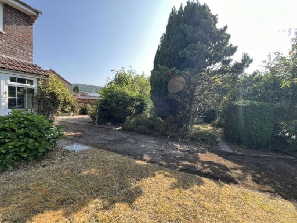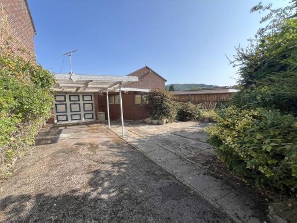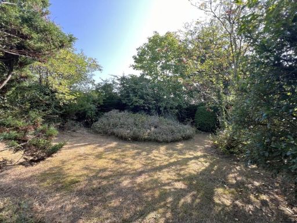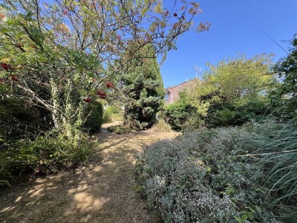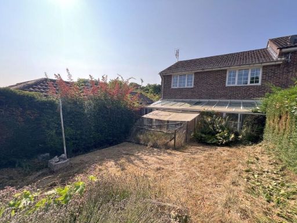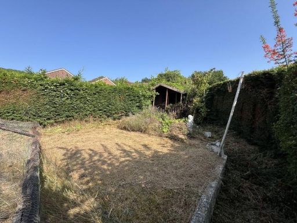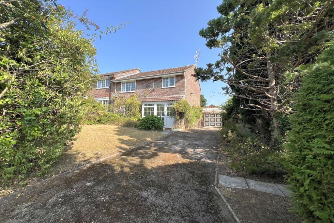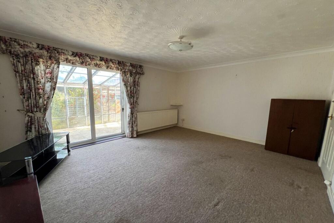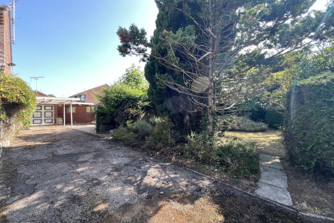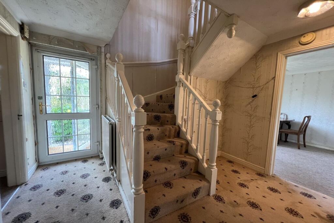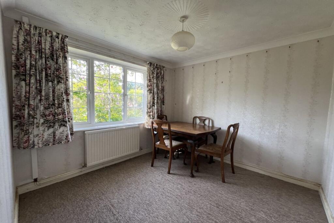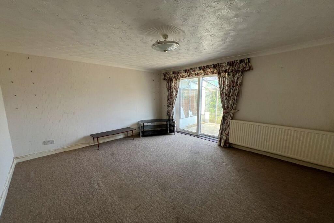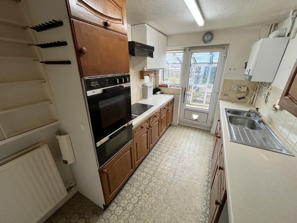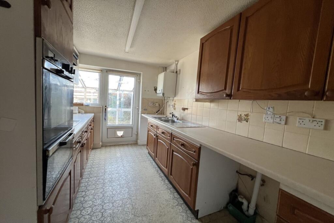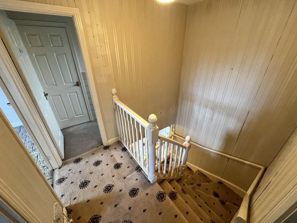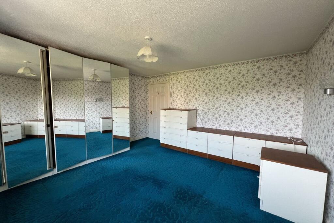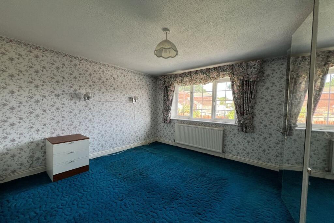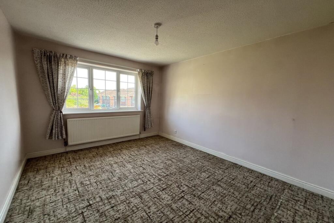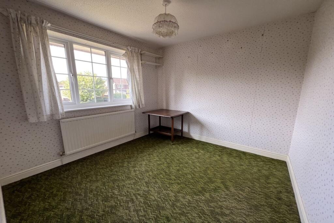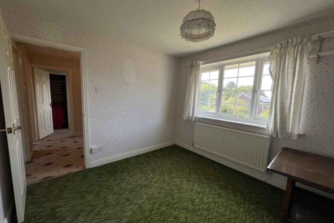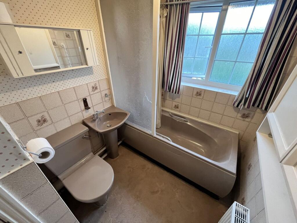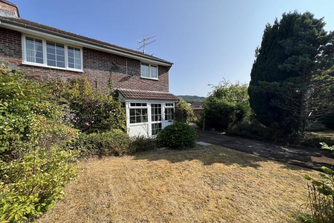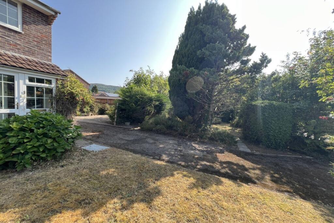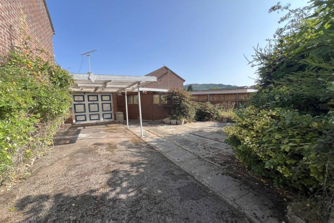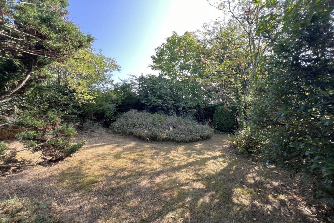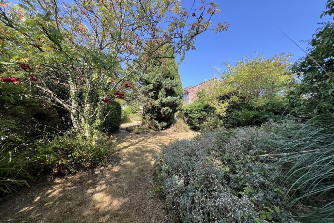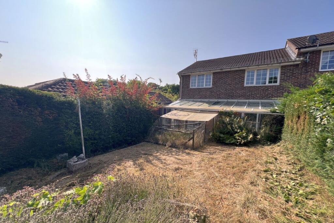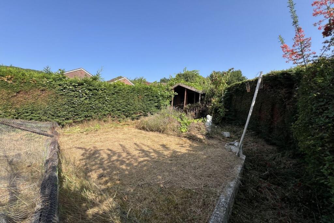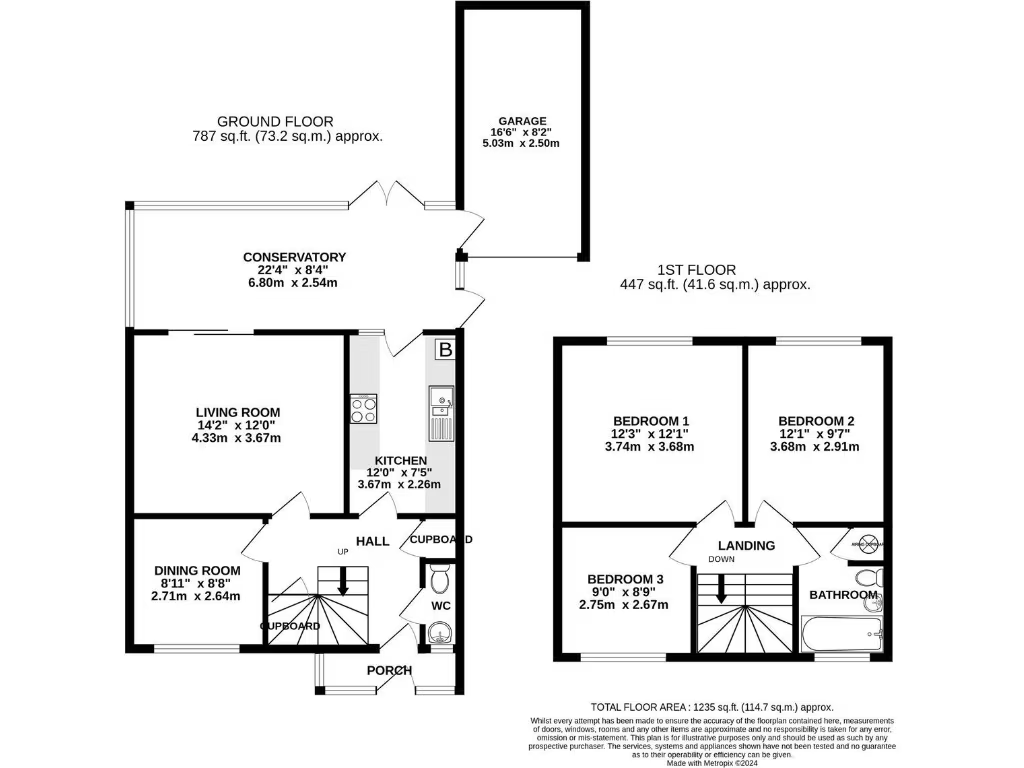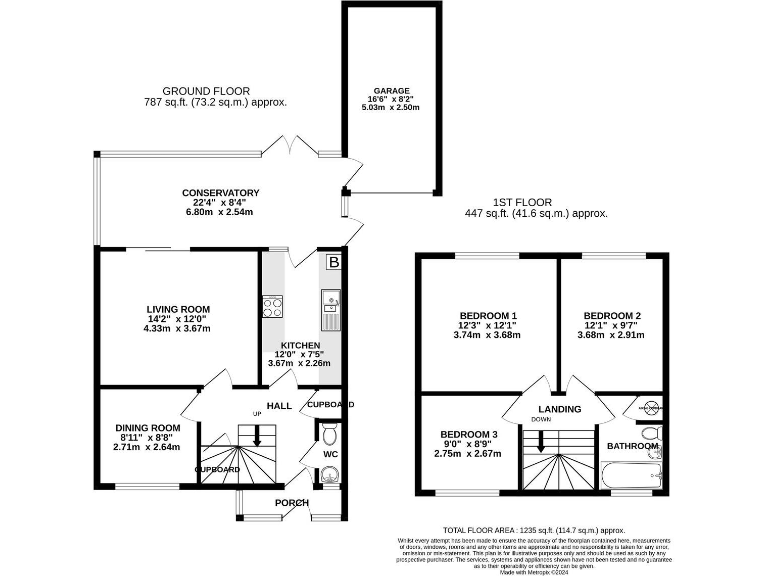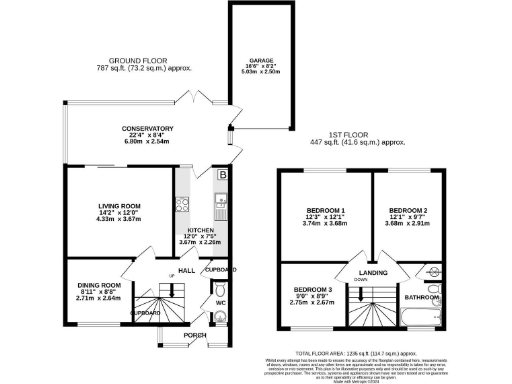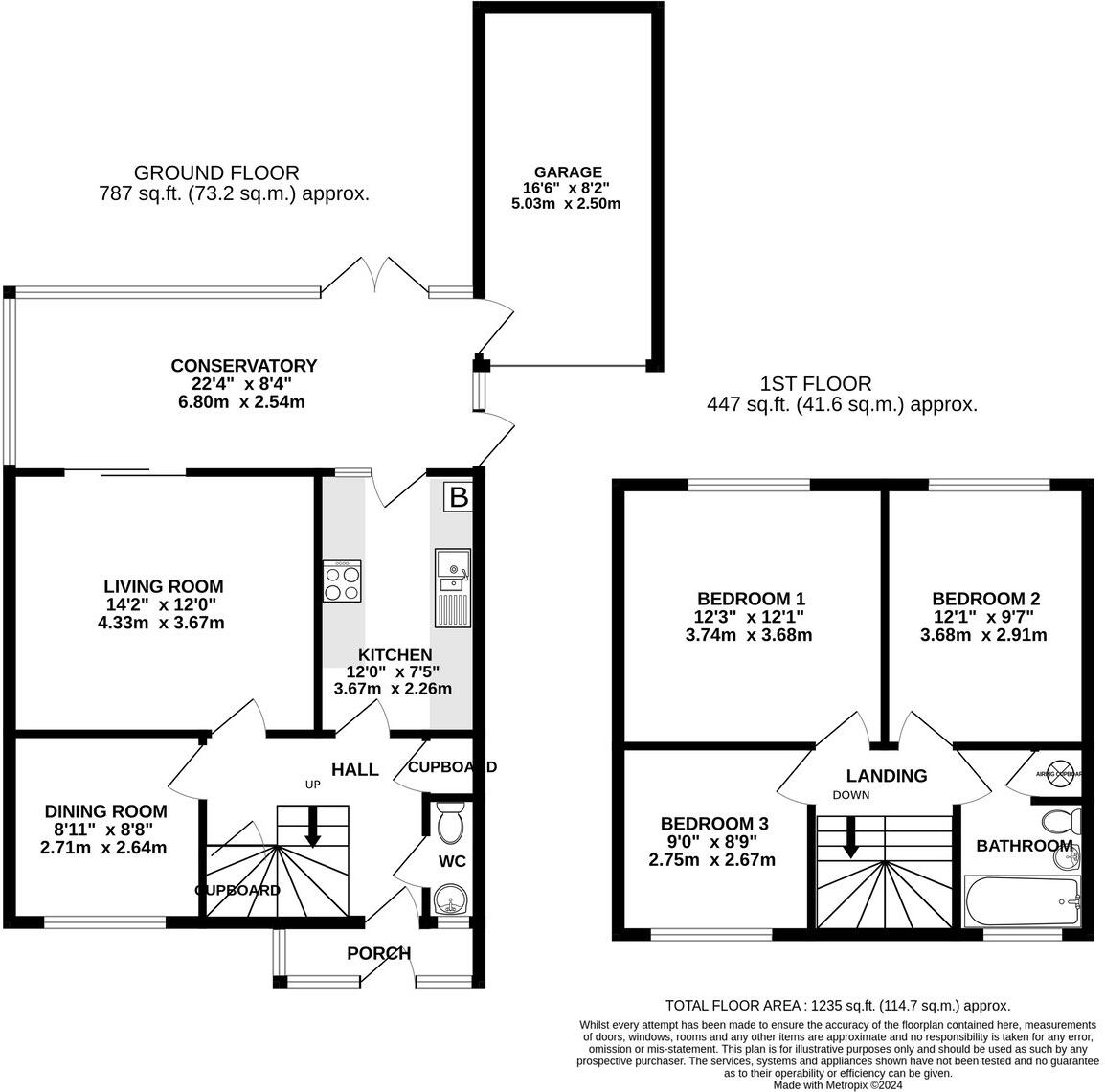Summary - Poplars Road, Mardy, Abergavenny, NP7 NP7 6LJ
3 bed 1 bath Semi-Detached
Three bedrooms with two reception rooms and conservatory linked to garage
This three-bedroom semi-detached house on a generous corner plot in Mardy offers clear family potential and immediate scope for improvement. The property includes two reception rooms, a conservatory linked to a single garage, gas central heating and uPVC double glazing — providing a solid basic framework to modernise. Sold with no onward chain, it is ready for a buyer wanting to move quickly.
The large side and rear gardens are a standout feature: lawn, mature shrub borders, patio and shed create outdoor space for children and pets, and the generous side garden offers potential for development subject to planning permission (STPP). Off-road parking for multiple cars and a garage—currently split into workshop and storage—add practical value for a growing household.
Material drawbacks are straightforward and important. The house requires full modernisation throughout, with dated fixtures and finishes and likely refurbishment costs. Council tax is band E (above average), and the local area records very high deprivation levels which may affect long-term resale or rental appeal. Services are mains-connected but appliances, heating and services have not been tested.
Situated about 1.5 miles from Abergavenny town centre, the location gives access to shops, schools, hospital and rail links, and the Brecon Beacons are nearby for outdoor recreation. For a buyer prepared to renovate, the plot and location represent genuine potential to create a comfortable family home or explore development options (STPP).
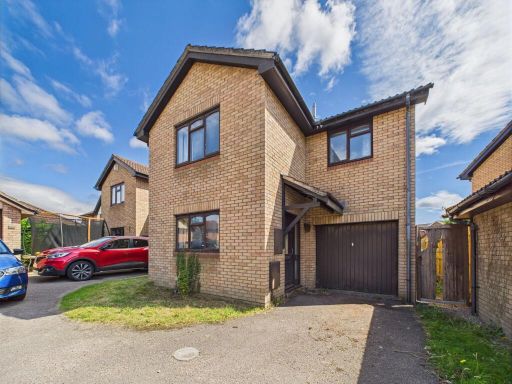 3 bedroom detached house for sale in The Newlands, Mardy, NP7 — £300,000 • 3 bed • 1 bath • 829 ft²
3 bedroom detached house for sale in The Newlands, Mardy, NP7 — £300,000 • 3 bed • 1 bath • 829 ft²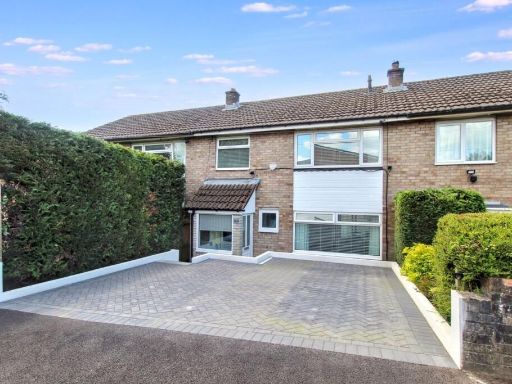 3 bedroom terraced house for sale in St Davids Road, Abergavenny, NP7 — £247,500 • 3 bed • 2 bath • 933 ft²
3 bedroom terraced house for sale in St Davids Road, Abergavenny, NP7 — £247,500 • 3 bed • 2 bath • 933 ft²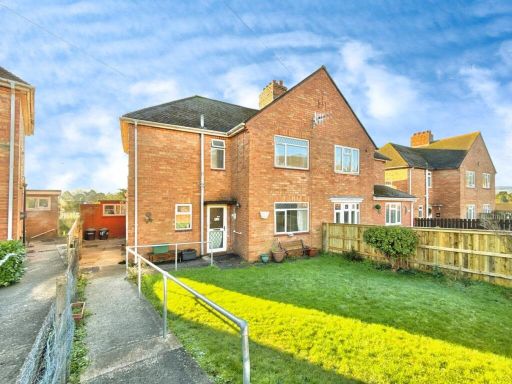 3 bedroom semi-detached house for sale in Highfield Crescent, Abergavenny, NP7 — £259,950 • 3 bed • 1 bath • 1005 ft²
3 bedroom semi-detached house for sale in Highfield Crescent, Abergavenny, NP7 — £259,950 • 3 bed • 1 bath • 1005 ft²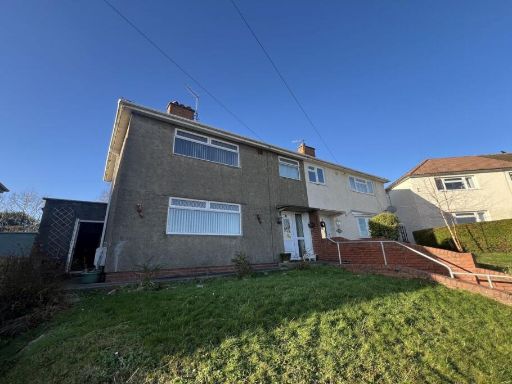 3 bedroom semi-detached house for sale in Derwen Way, Abergavenny, NP7 — £229,950 • 3 bed • 1 bath • 942 ft²
3 bedroom semi-detached house for sale in Derwen Way, Abergavenny, NP7 — £229,950 • 3 bed • 1 bath • 942 ft²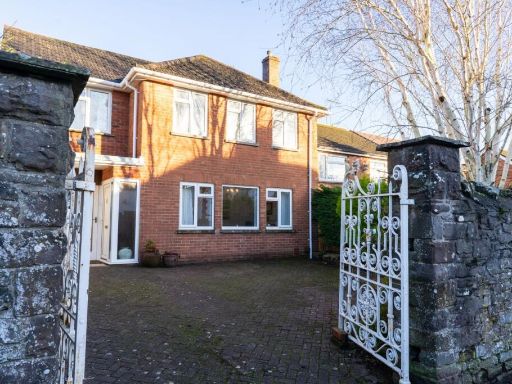 4 bedroom detached house for sale in North Street, Abergavenny, NP7 — £525,000 • 4 bed • 1 bath • 1304 ft²
4 bedroom detached house for sale in North Street, Abergavenny, NP7 — £525,000 • 4 bed • 1 bath • 1304 ft²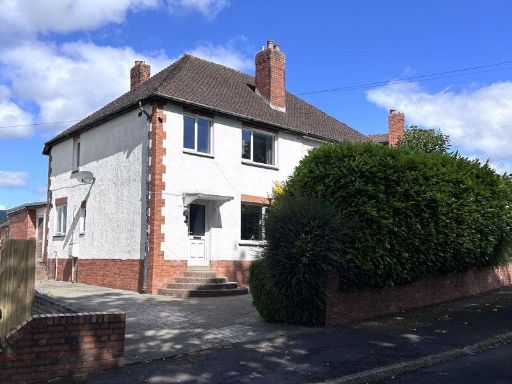 3 bedroom semi-detached house for sale in Highfield Crescent, Abergavenny, NP7 — £279,950 • 3 bed • 1 bath • 1077 ft²
3 bedroom semi-detached house for sale in Highfield Crescent, Abergavenny, NP7 — £279,950 • 3 bed • 1 bath • 1077 ft²