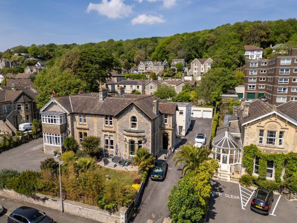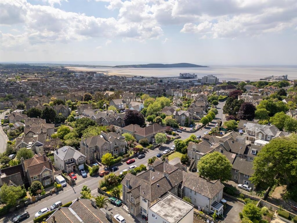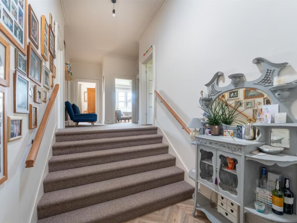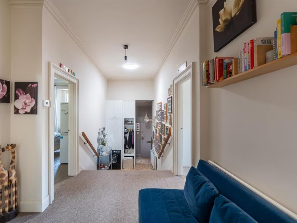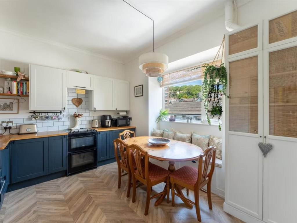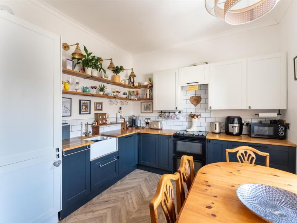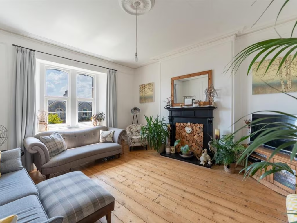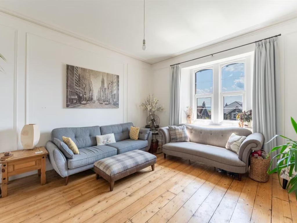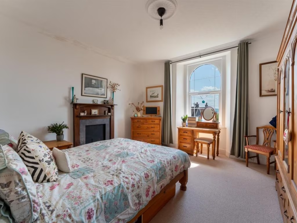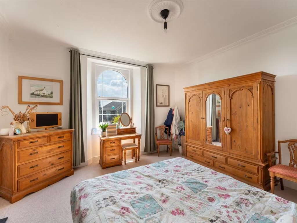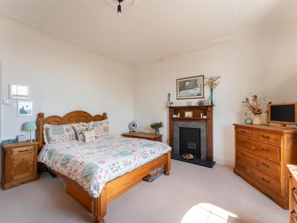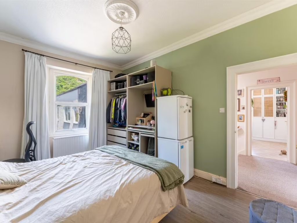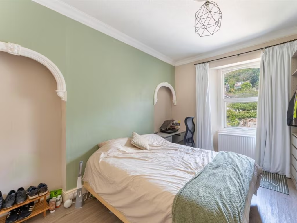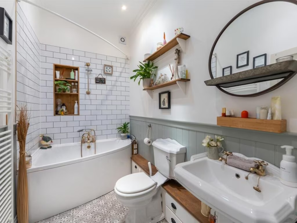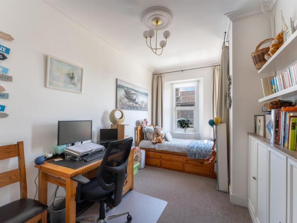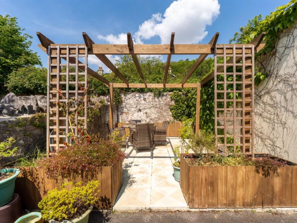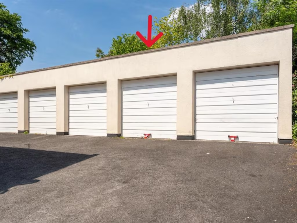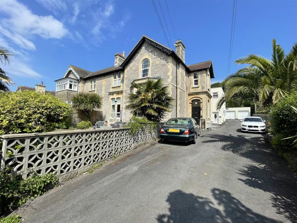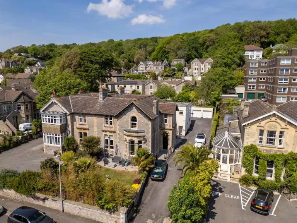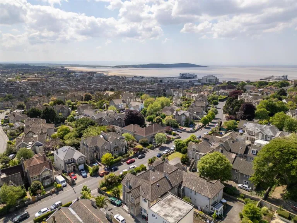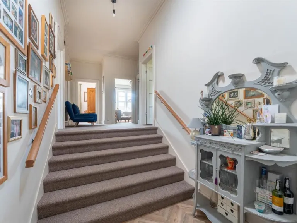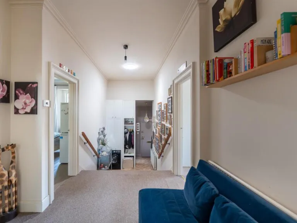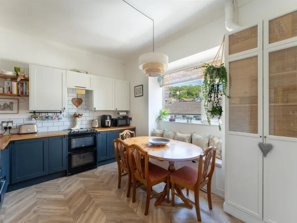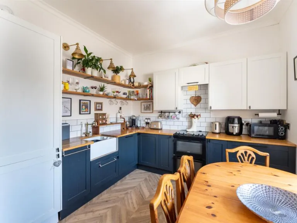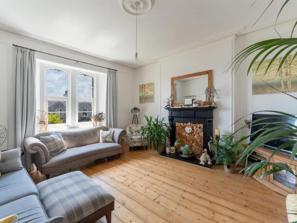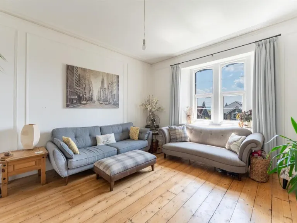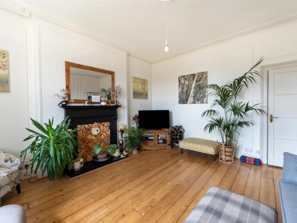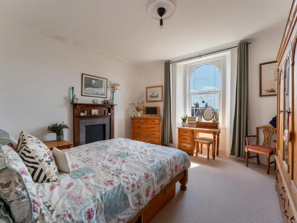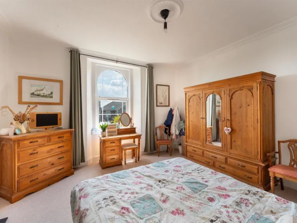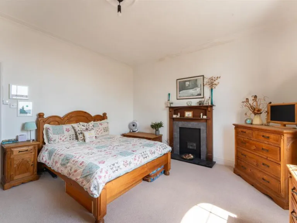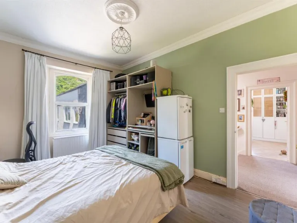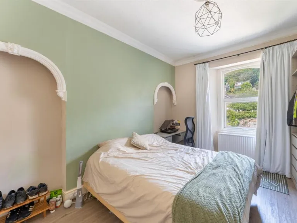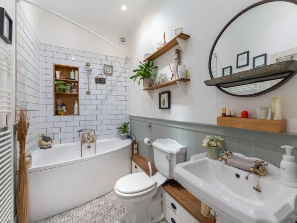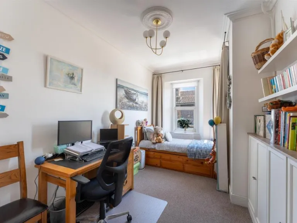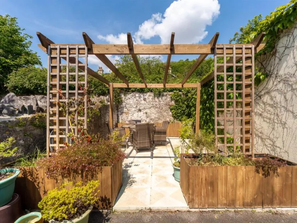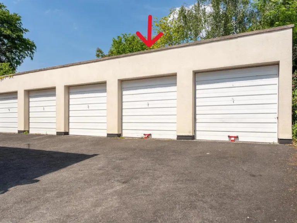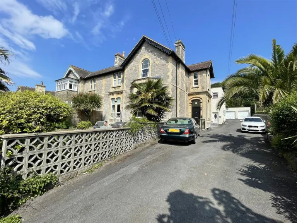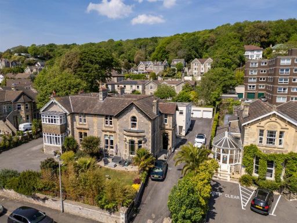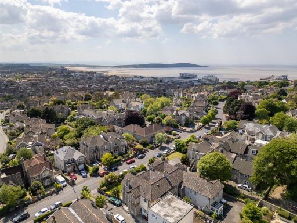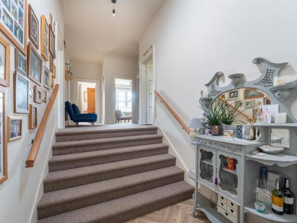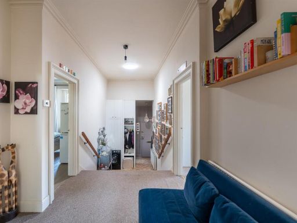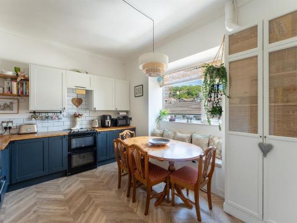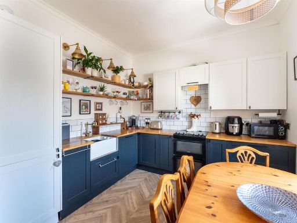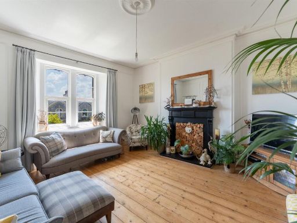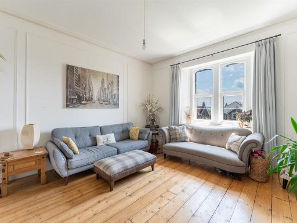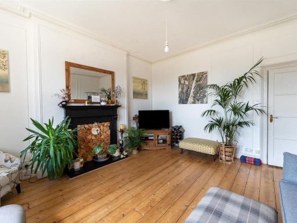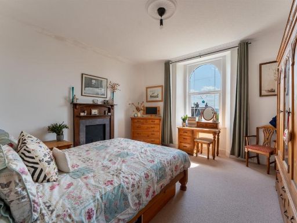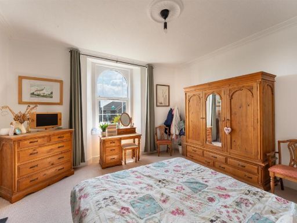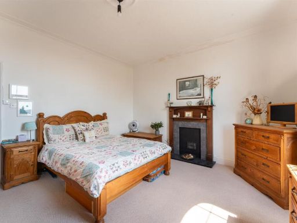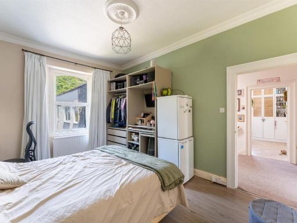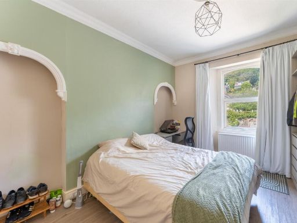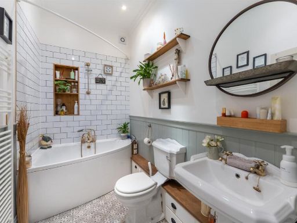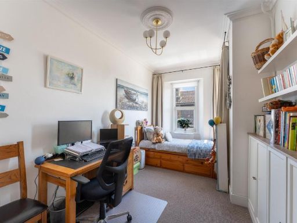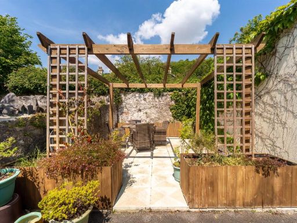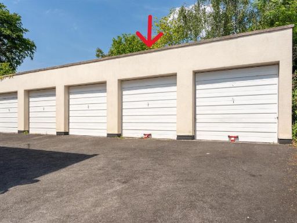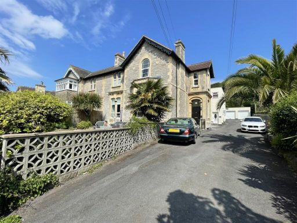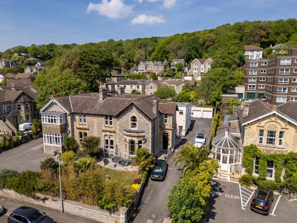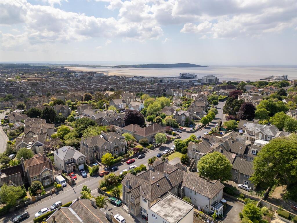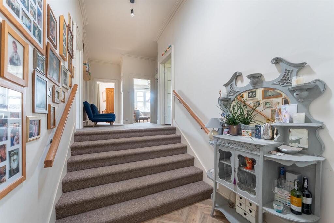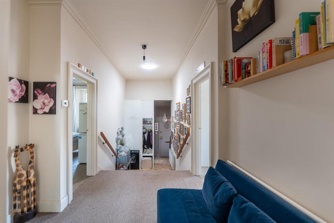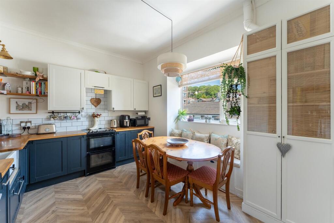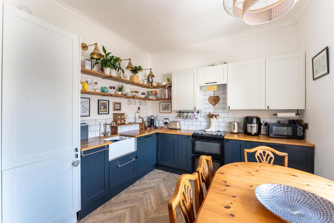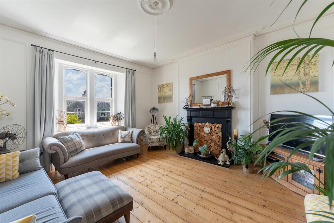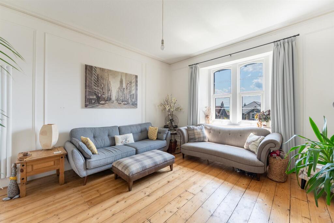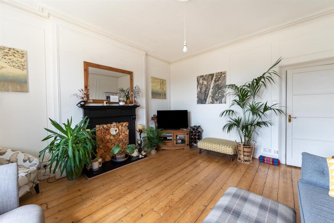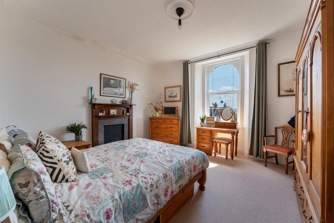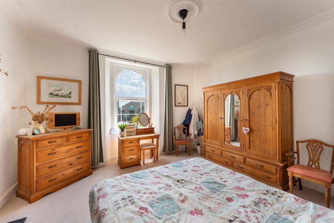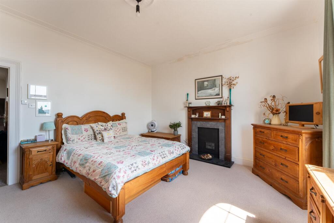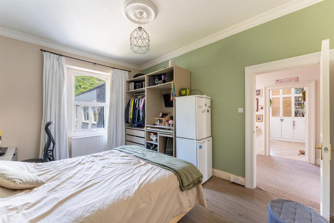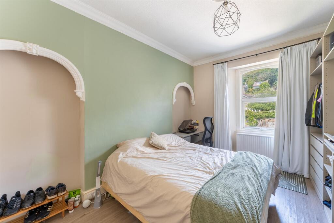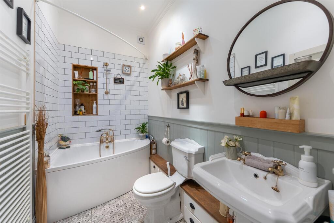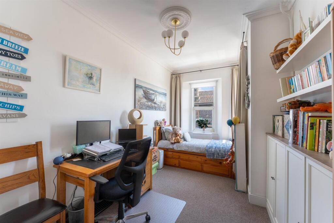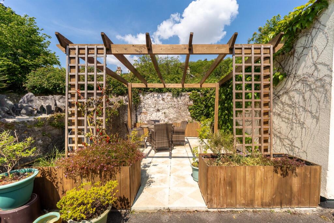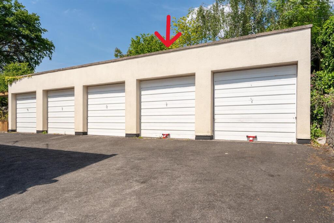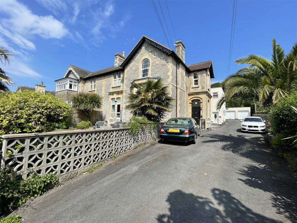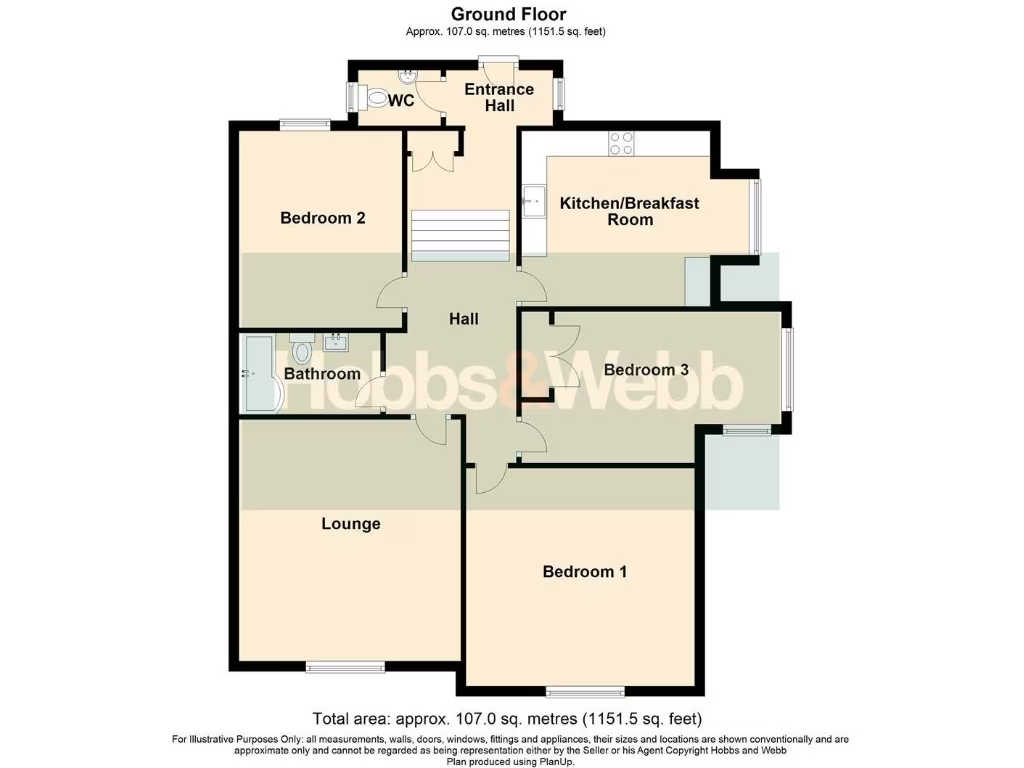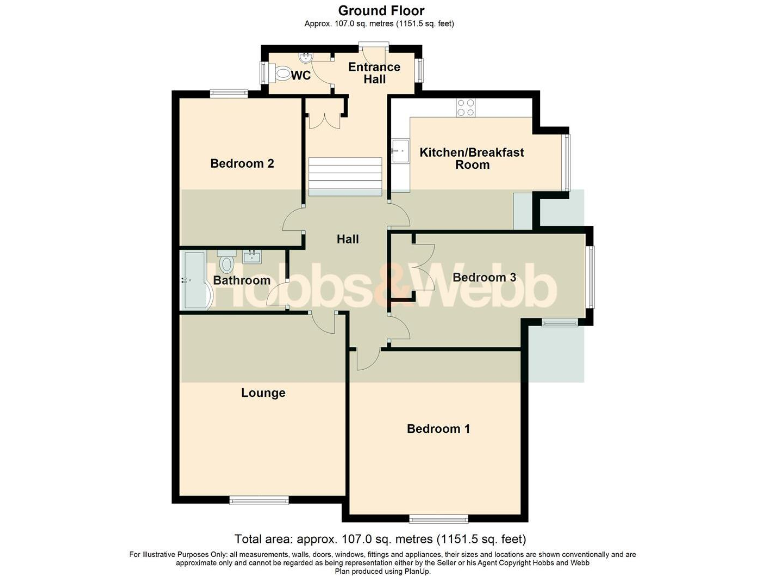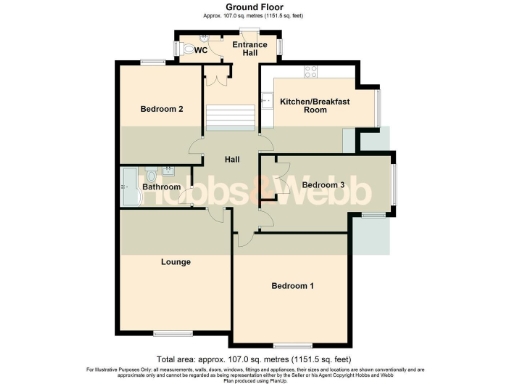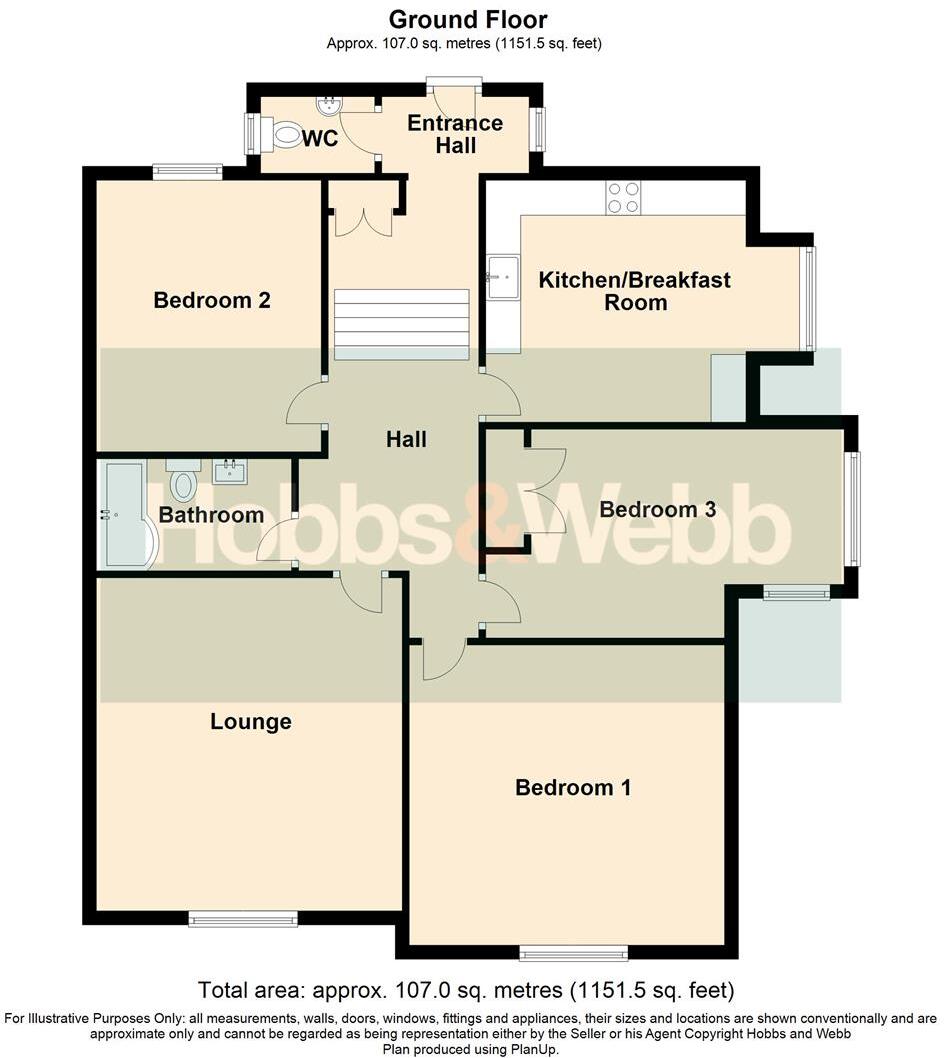Summary - Flat 2 Mont le Grade, 55, Bristol Road Lower BS23 2PX
3 bed 1 bath Flat
Spacious period first-floor flat with garage and long lease, ideal for downsizers.
- Three double bedrooms with generous proportions
- High ceilings and prominent arched front window (period character)
- Modern kitchen/breakfast room and re-fitted bathroom
- Shared patio garden; external space modest in size
- Single garage providing parking and storage
- Leasehold with 965 years remaining; no monthly service charge
- Shared responsibility for roof, communal hall and driveway maintenance
- Original stone walls assumed uninsulated; consider energy improvements
Set on an elevated hillside in Weston-super-Mare, this attractively presented first-floor flat blends original Victorian character with contemporary finishes. High ceilings, a striking arched front window and generous room proportions give the living spaces a light, airy feel, while a modern kitchen/breakfast room and a recently refitted bathroom make the flat ready to occupy.
The layout suits someone looking to downsize without sacrificing space: three double bedrooms, a bright lounge and a practical split-level reception hall provide flexibility for guests, hobbies or a home office. Outside there is access to a shared patio garden and a single garage, useful for secure parking or storage.
Practical points are clear and favourable: a very long 965-year lease, mains gas central heating with a 2019 combi boiler, double glazing and no ongoing monthly service charge. Buyers should note the flat shares responsibility for parts of the roof, communal hallway and driveway (proportional contributions apply). External stone walls are original and assumed to lack cavity insulation — consider future energy-improvement works if thermal performance is a priority.
Overall this flat will appeal to buyers seeking spacious period proportions close to town amenities, local green space and reliable transport links. It offers immediate comfort with scope for modest upgrading and energy improvements where desired.
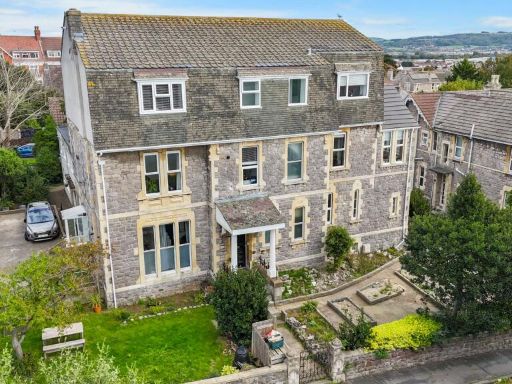 3 bedroom flat for sale in Montpelier, Weston-super-Mare - PRIVATE GARDEN & GARAGE, BS23 — £299,950 • 3 bed • 2 bath • 1323 ft²
3 bedroom flat for sale in Montpelier, Weston-super-Mare - PRIVATE GARDEN & GARAGE, BS23 — £299,950 • 3 bed • 2 bath • 1323 ft²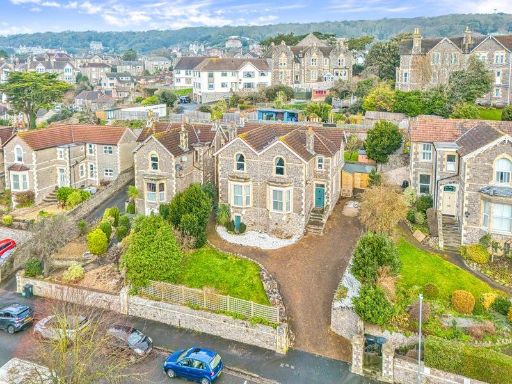 3 bedroom flat for sale in Southside, Weston super Mare - IMPRESSIVE PERIOD FLAT , BS23 — £240,000 • 3 bed • 1 bath • 950 ft²
3 bedroom flat for sale in Southside, Weston super Mare - IMPRESSIVE PERIOD FLAT , BS23 — £240,000 • 3 bed • 1 bath • 950 ft²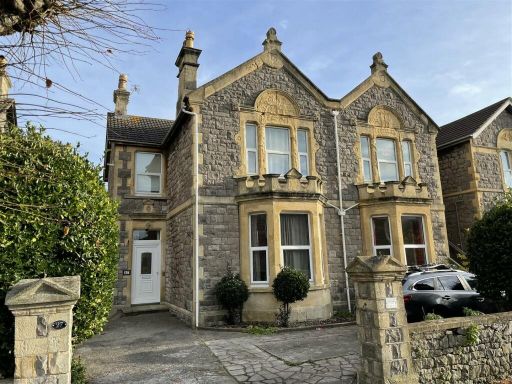 3 bedroom flat for sale in Graham Road, Weston-Super-Mare, BS23 — £295,000 • 3 bed • 1 bath • 1565 ft²
3 bedroom flat for sale in Graham Road, Weston-Super-Mare, BS23 — £295,000 • 3 bed • 1 bath • 1565 ft²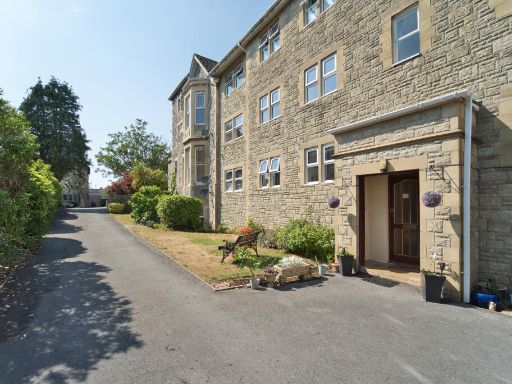 2 bedroom flat for sale in Montpelier, BS23 2RJ, BS23 — £169,000 • 2 bed • 1 bath • 696 ft²
2 bedroom flat for sale in Montpelier, BS23 2RJ, BS23 — £169,000 • 2 bed • 1 bath • 696 ft²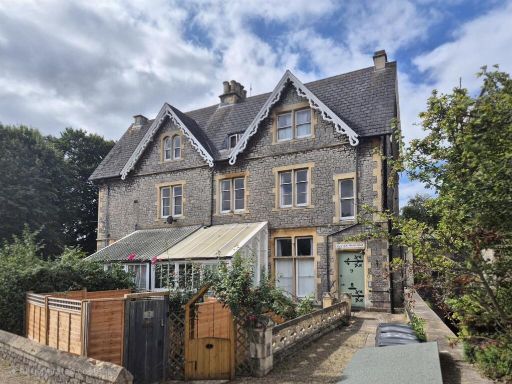 2 bedroom flat for sale in Shrubbery Road, Weston-Super-Mare, BS23 — £180,000 • 2 bed • 1 bath • 856 ft²
2 bedroom flat for sale in Shrubbery Road, Weston-Super-Mare, BS23 — £180,000 • 2 bed • 1 bath • 856 ft²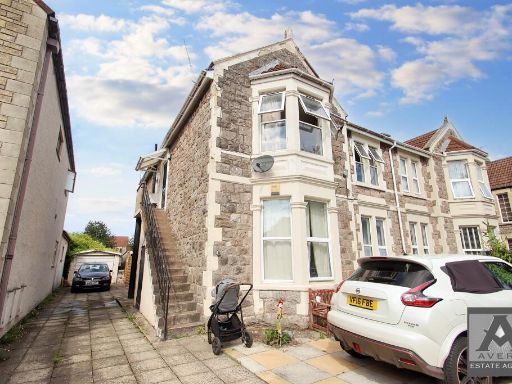 2 bedroom flat for sale in Stafford Road, BS23 — £165,000 • 2 bed • 1 bath • 730 ft²
2 bedroom flat for sale in Stafford Road, BS23 — £165,000 • 2 bed • 1 bath • 730 ft²