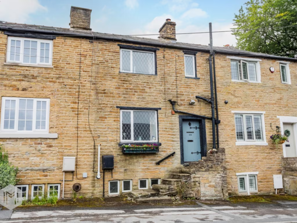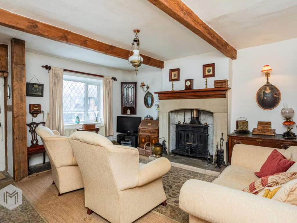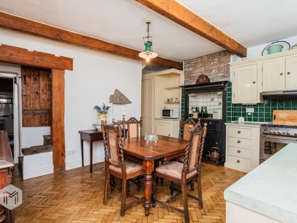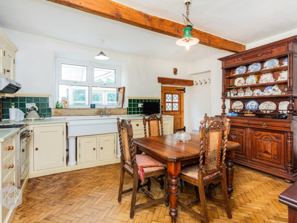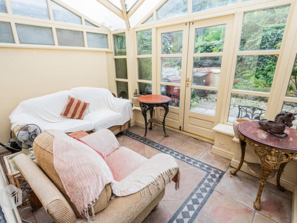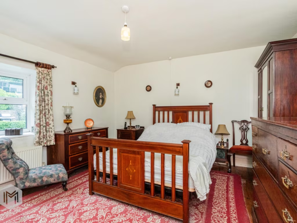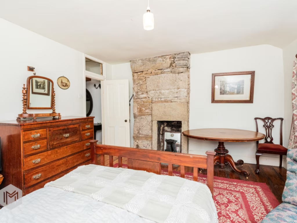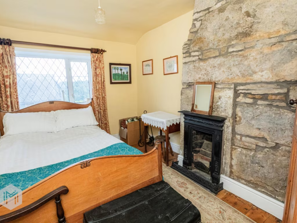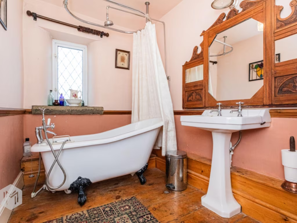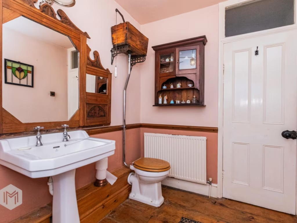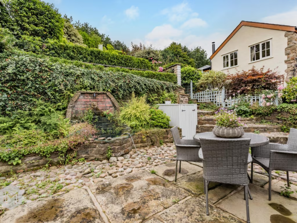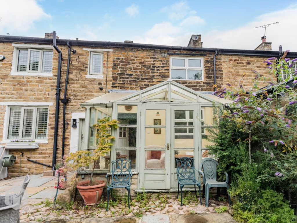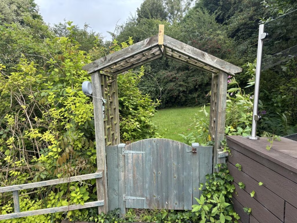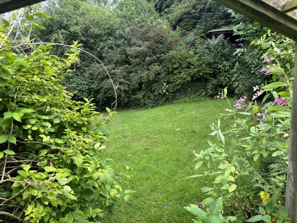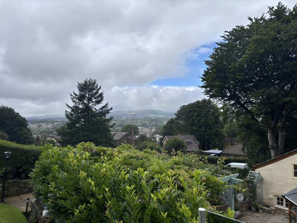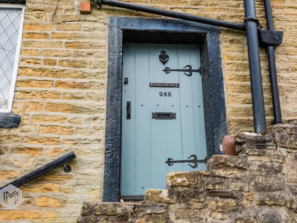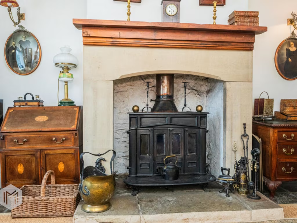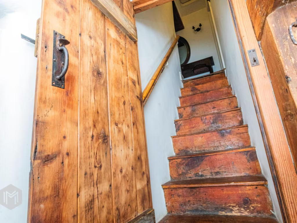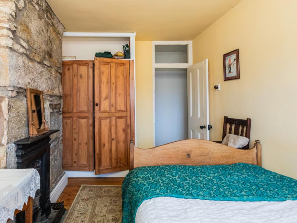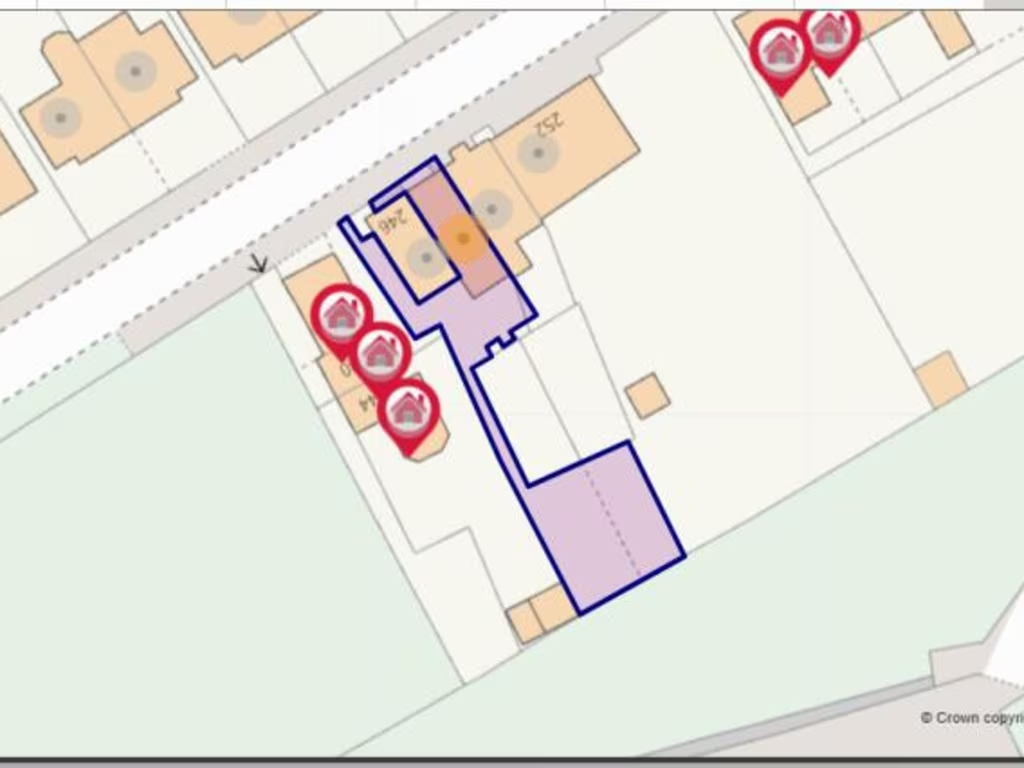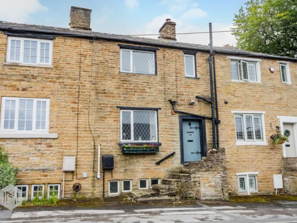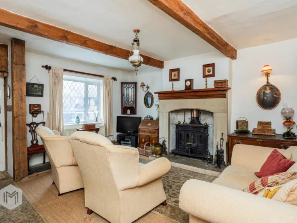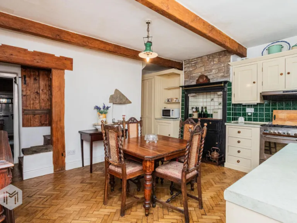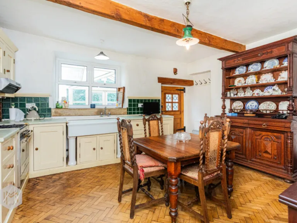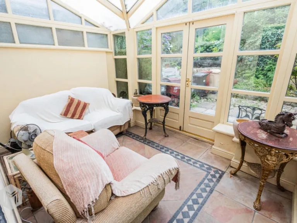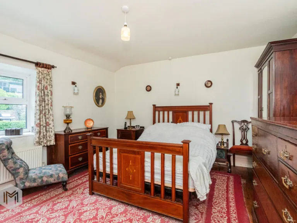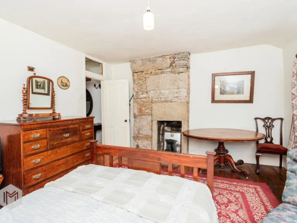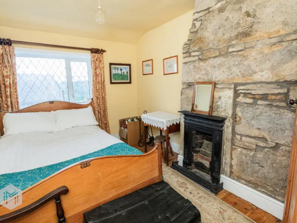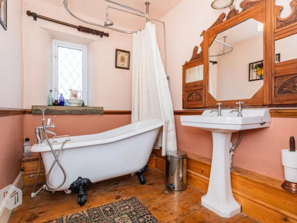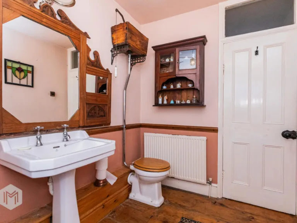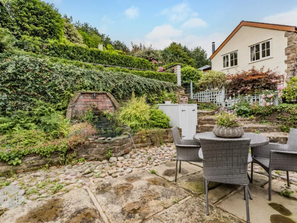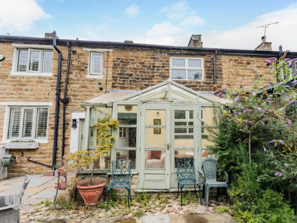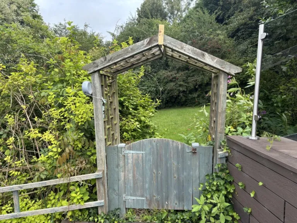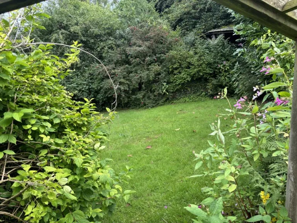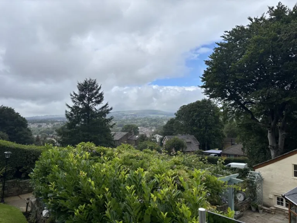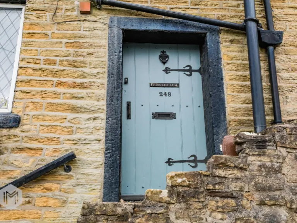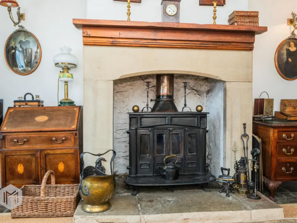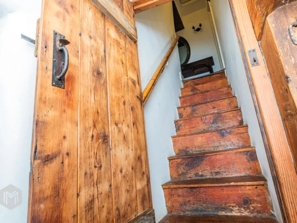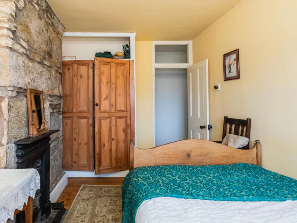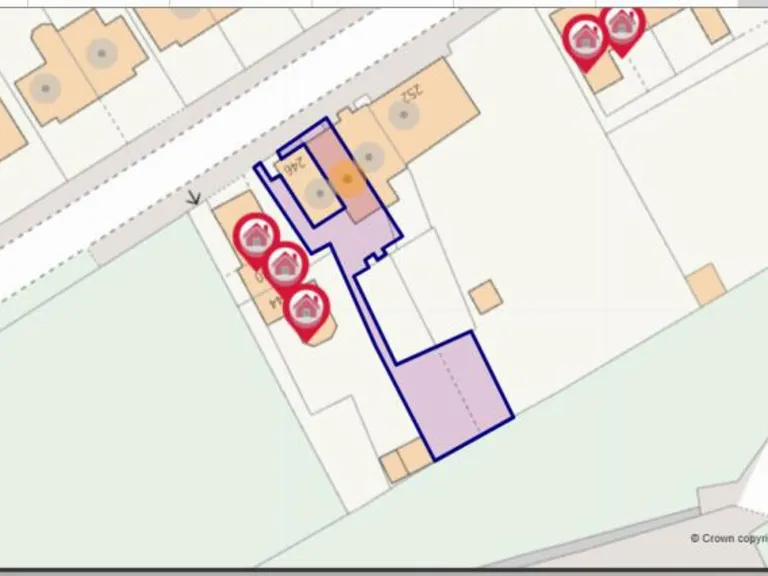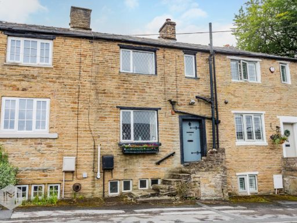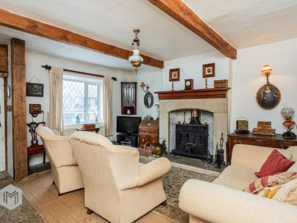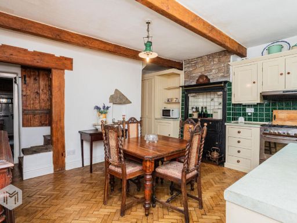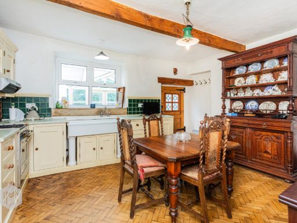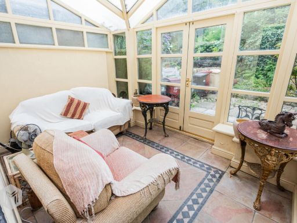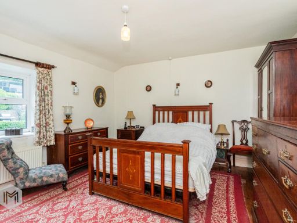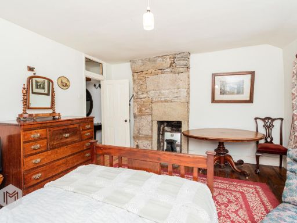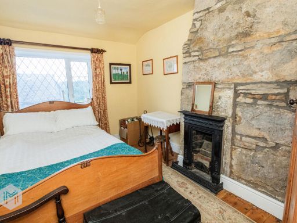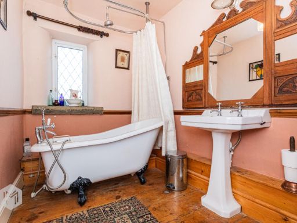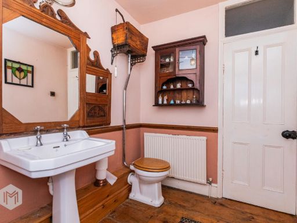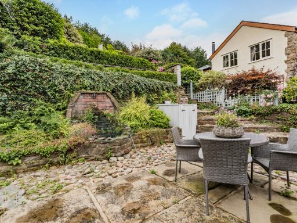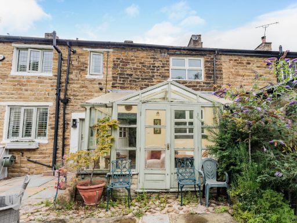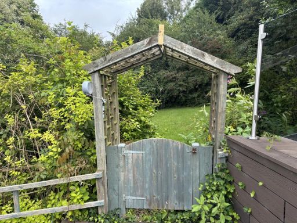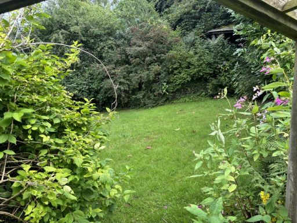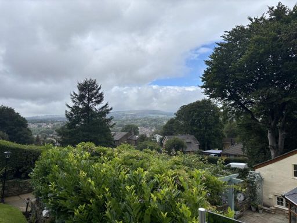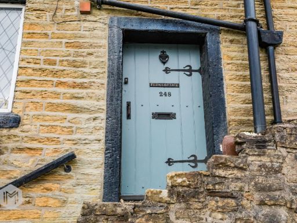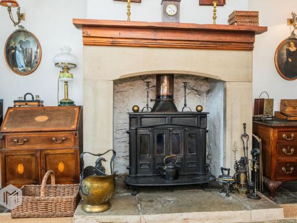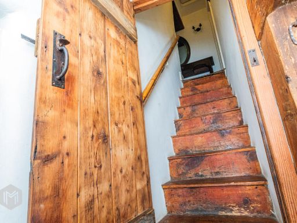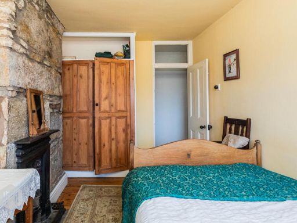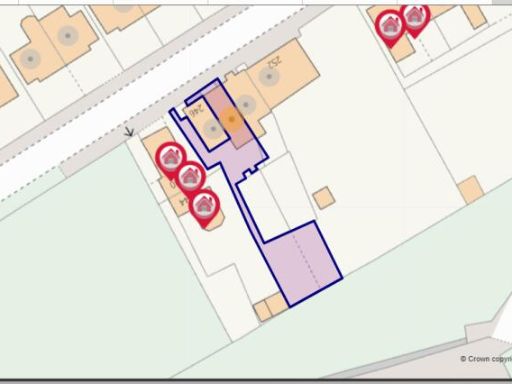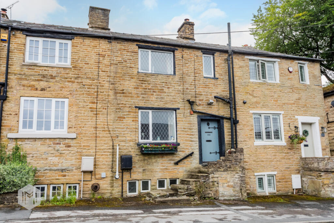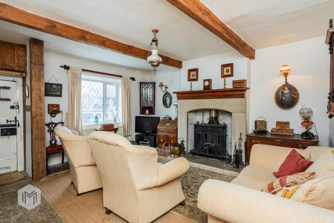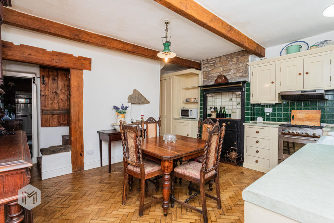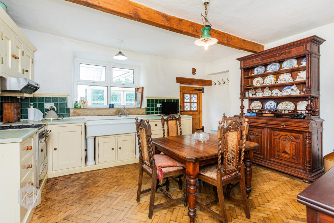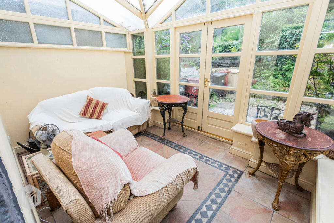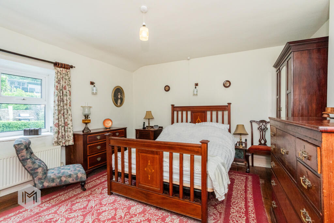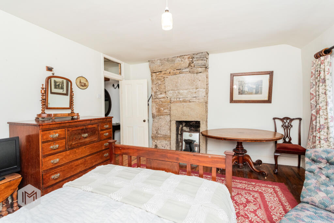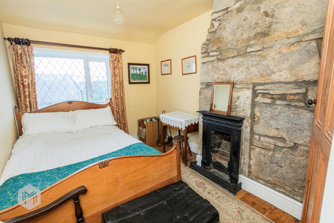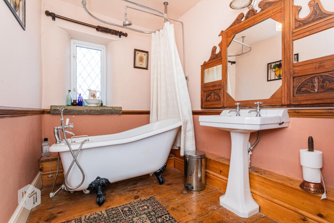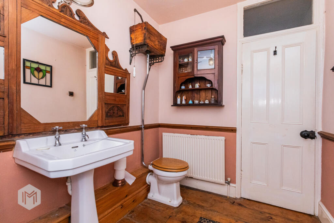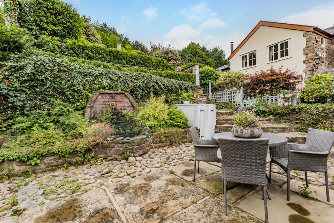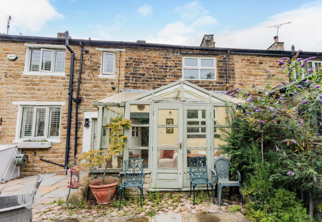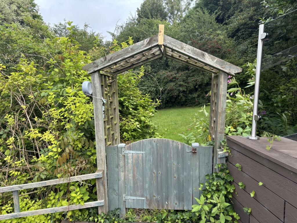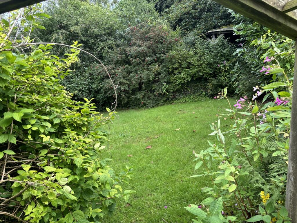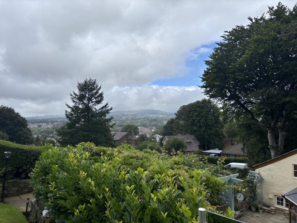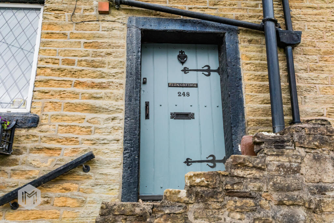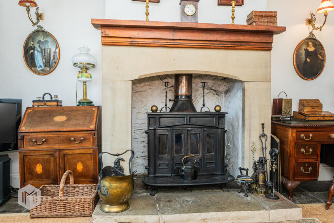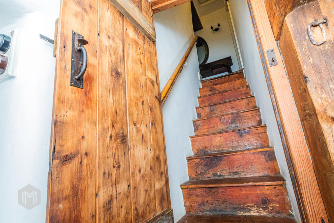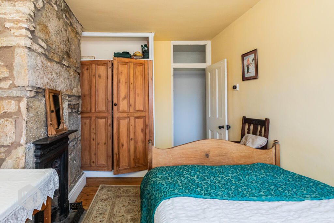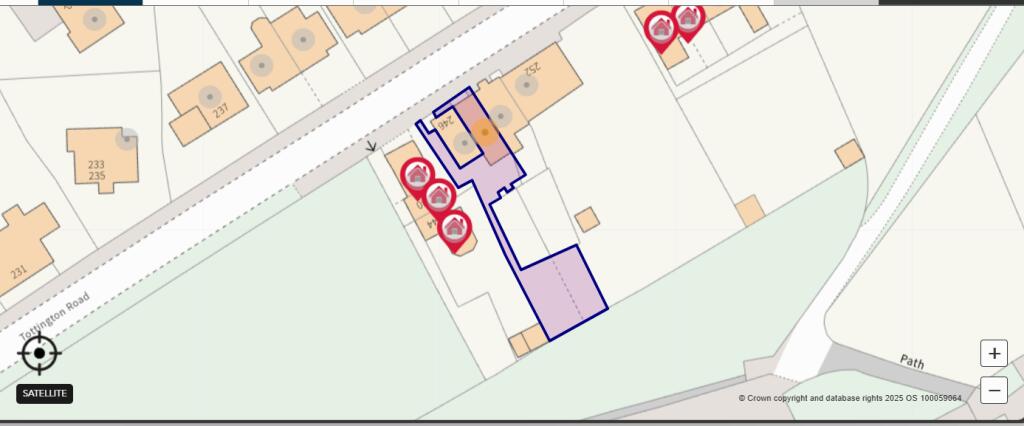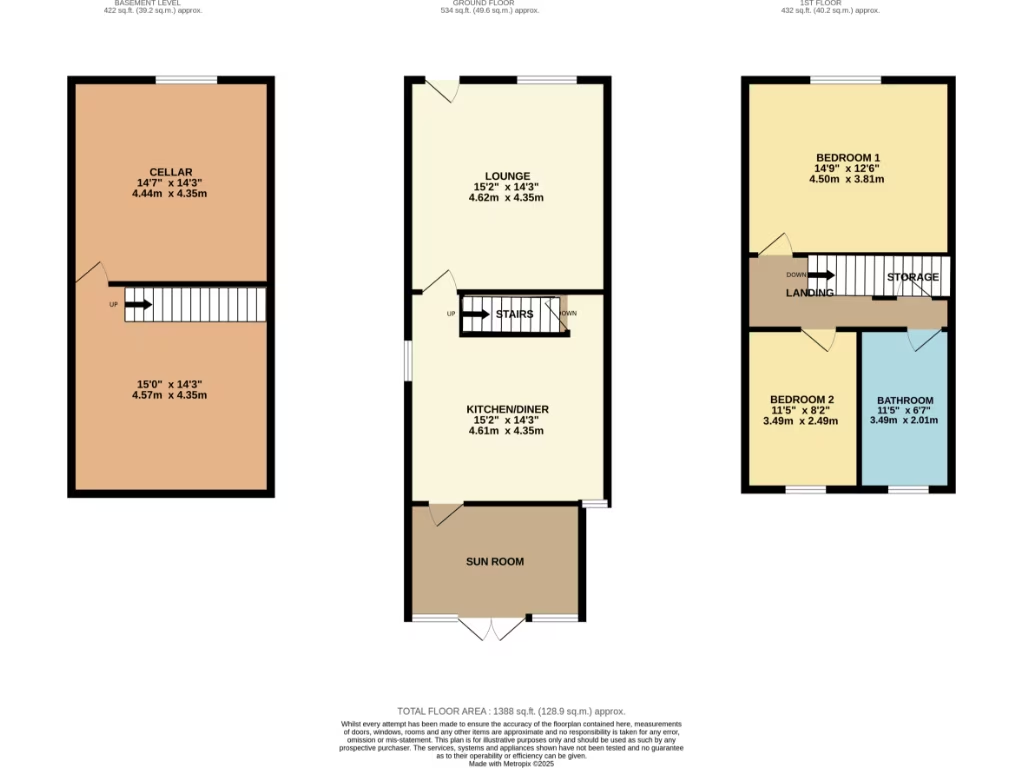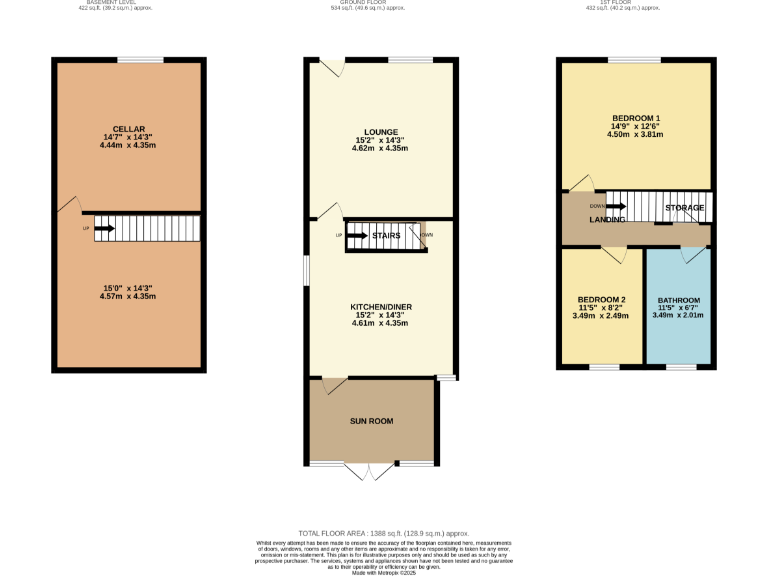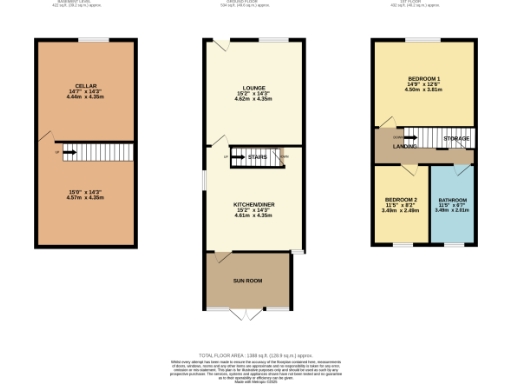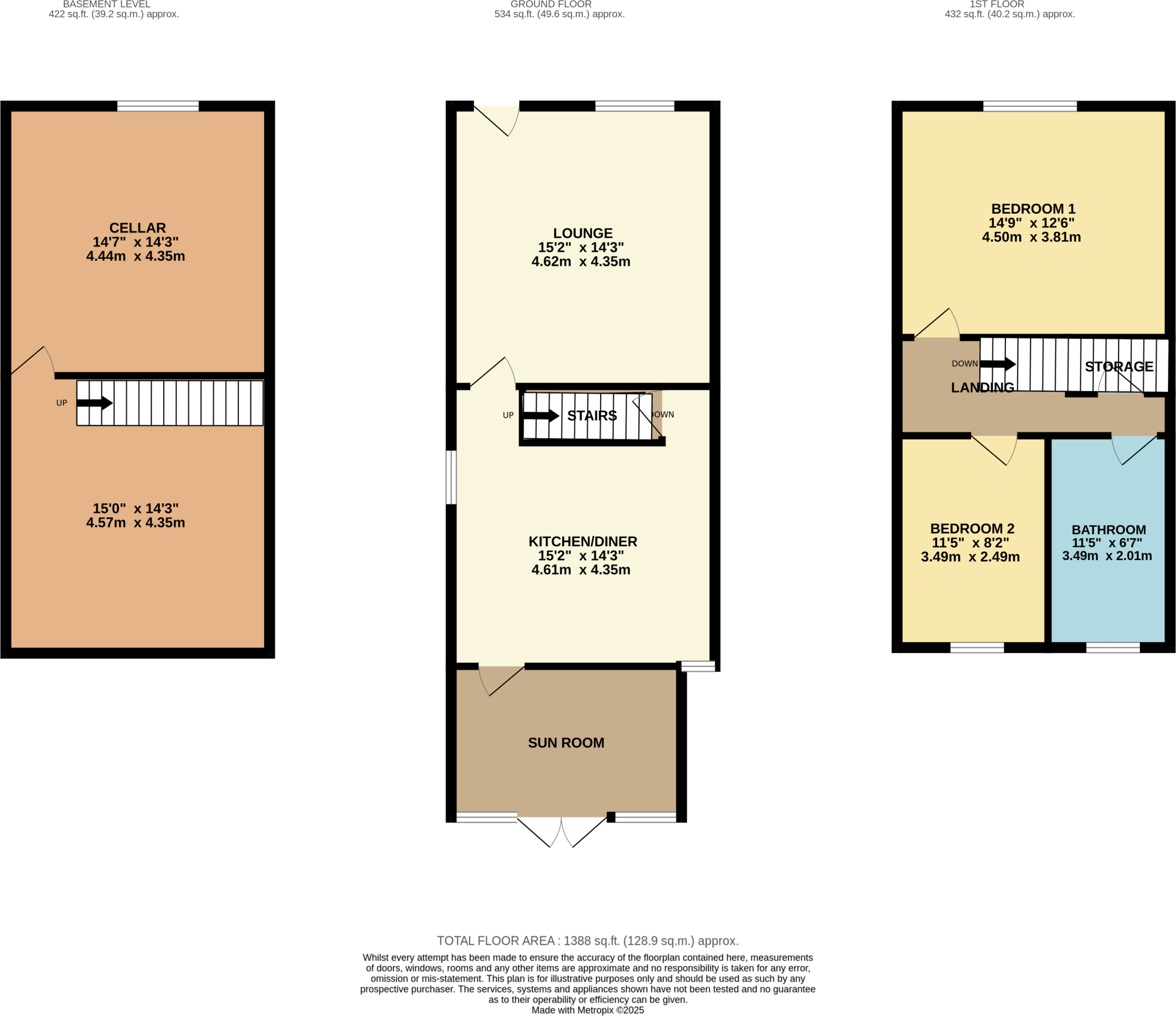Summary - 248 TOTTINGTON ROAD BOLTON BL2 4DN
2 bed 1 bath Terraced
Victorian stone cottage with original beams and wood burner
Two bedrooms, one bathroom, suitable for couple or small family
Generous cellar spans full length; conversion potential (requires consent)
Rear sun room with double doors to courtyard and raised garden
Stone walls likely uninsulated — may need insulation/energy improvements
Low to standard ceiling heights; some rooms small to medium sized
Fast broadband, affordable council tax, and freehold tenure
Close to Harwood centre, shops, cafes and good primary schools
Set on a quiet tree-lined street in Harwood, this Victorian stone cottage blends genuine period character with practical living space. The house offers two comfortable bedrooms, a cosy living room with original beams and a wood burner, and a modern kitchen opening to a sun room and rear courtyard—suitable for couples or a small family seeking character close to local shops and good schools.
The property is arranged over three floors including a long cellar with clear potential for conversion to extra living space (subject to consents). The rear courtyard and raised garden provide an attractive, low-maintenance outdoor area and pleasing outlook. Fast broadband and an affordable council tax band add practical day-to-day value.
Buyers should note this is an older stone-built home (pre-1900). The stone walls are likely uninsulated as-built, and ceiling heights are low to standard in places. These are typical of period cottages and may mean future insulation or refurbishment work to improve energy efficiency and internal space. The property is freehold and flood risk is low.
Overall this is a characterful, well-located cottage with genuine restoration and improvement upside for buyers who value period features and who are prepared to carry out targeted upgrades to thermal performance and interior layout.
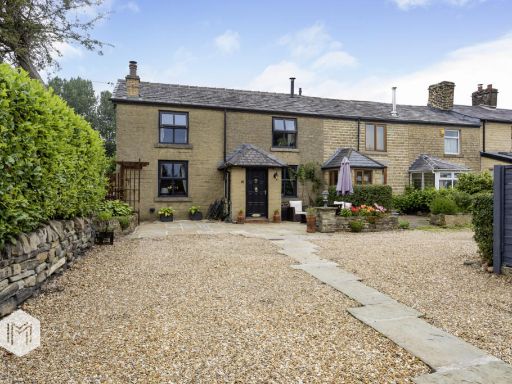 3 bedroom semi-detached house for sale in Kayfields, Harwood, Bolton, BL2 4DY, BL2 — £425,000 • 3 bed • 2 bath • 1358 ft²
3 bedroom semi-detached house for sale in Kayfields, Harwood, Bolton, BL2 4DY, BL2 — £425,000 • 3 bed • 2 bath • 1358 ft²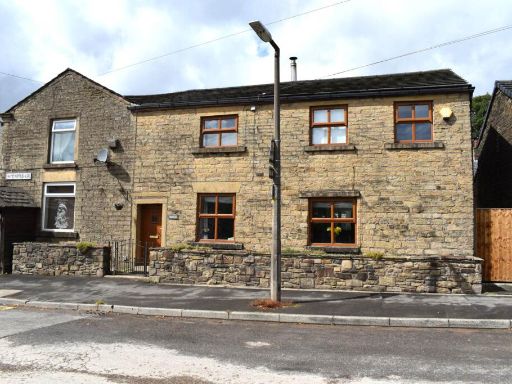 3 bedroom cottage for sale in Brookfold Lane, Harwood, BL2 — £265,000 • 3 bed • 1 bath • 947 ft²
3 bedroom cottage for sale in Brookfold Lane, Harwood, BL2 — £265,000 • 3 bed • 1 bath • 947 ft²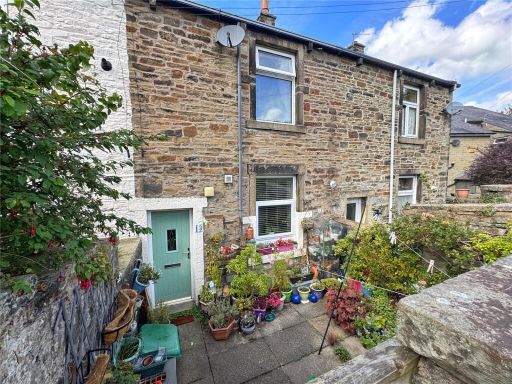 2 bedroom terraced house for sale in Gaghills Terrace, Waterfoot, Rossendale, BB4 — £159,999 • 2 bed • 1 bath • 698 ft²
2 bedroom terraced house for sale in Gaghills Terrace, Waterfoot, Rossendale, BB4 — £159,999 • 2 bed • 1 bath • 698 ft²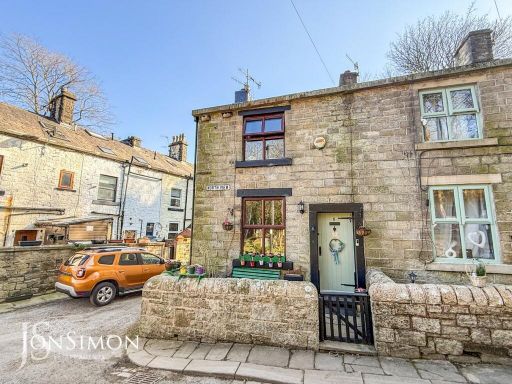 2 bedroom cottage for sale in North View, Ramsbottom, Bury, BL0 — £220,000 • 2 bed • 1 bath • 578 ft²
2 bedroom cottage for sale in North View, Ramsbottom, Bury, BL0 — £220,000 • 2 bed • 1 bath • 578 ft²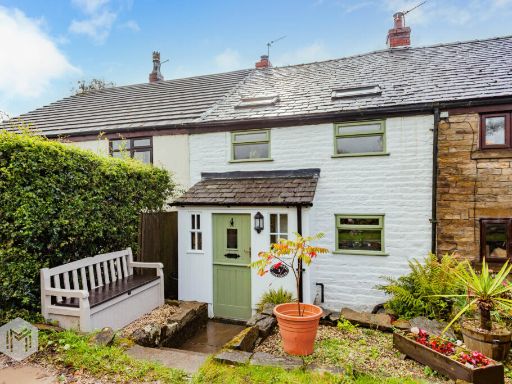 2 bedroom terraced house for sale in Heyhead Cottages, Harwood, Bolton, BL2 4LS, BL2 — £284,200 • 2 bed • 1 bath • 826 ft²
2 bedroom terraced house for sale in Heyhead Cottages, Harwood, Bolton, BL2 4LS, BL2 — £284,200 • 2 bed • 1 bath • 826 ft²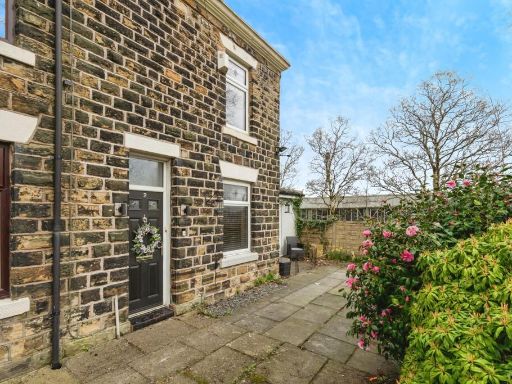 2 bedroom semi-detached house for sale in Breightmet Fold, Bolton, Greater Manchester, BL2 — £265,000 • 2 bed • 2 bath • 1145 ft²
2 bedroom semi-detached house for sale in Breightmet Fold, Bolton, Greater Manchester, BL2 — £265,000 • 2 bed • 2 bath • 1145 ft²