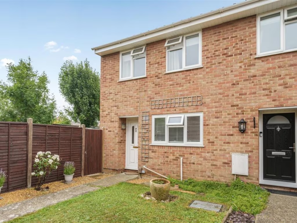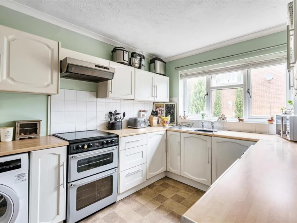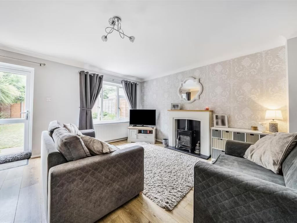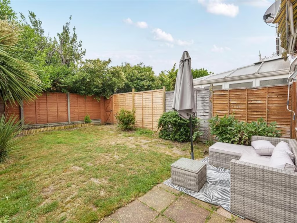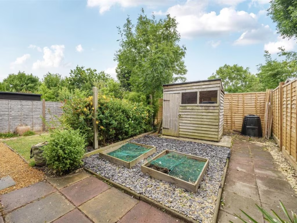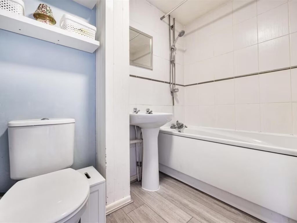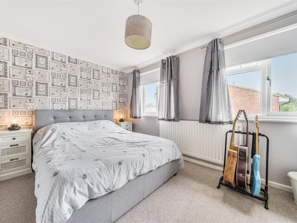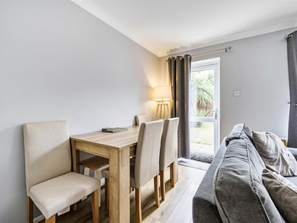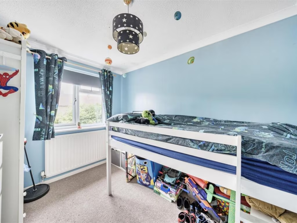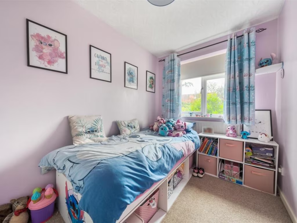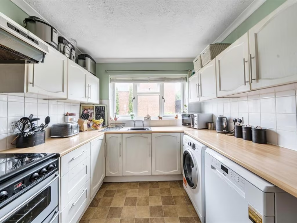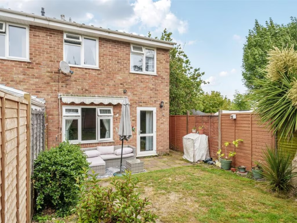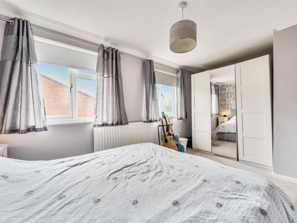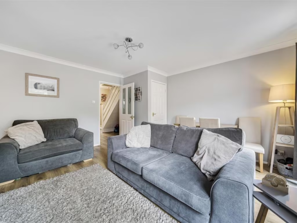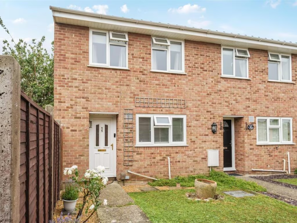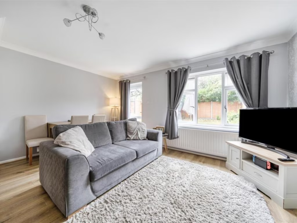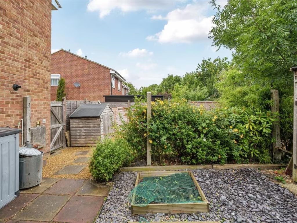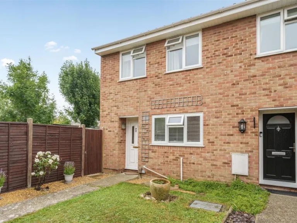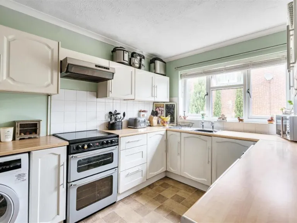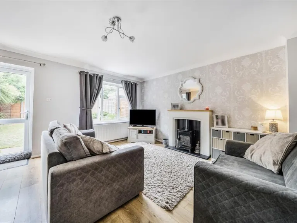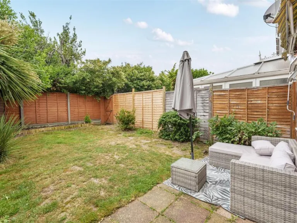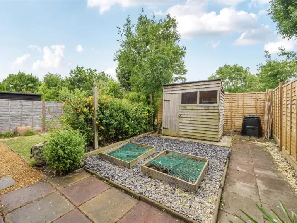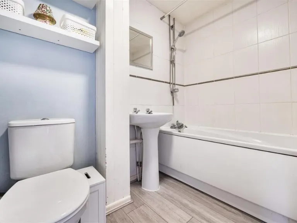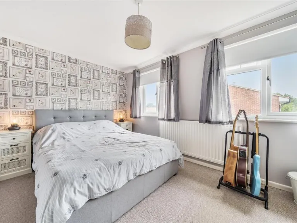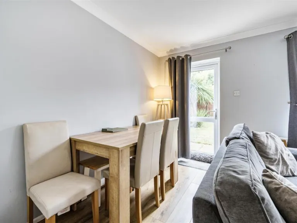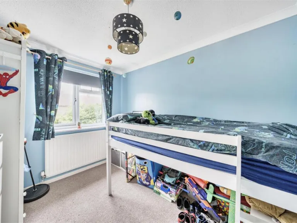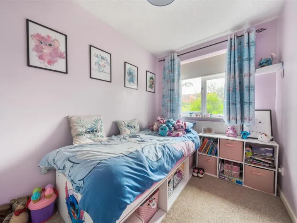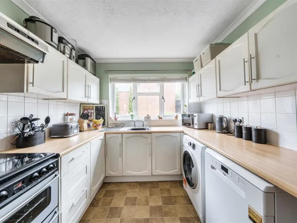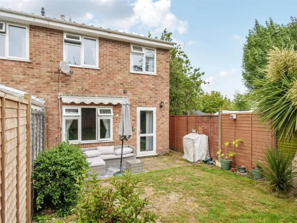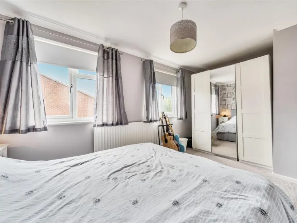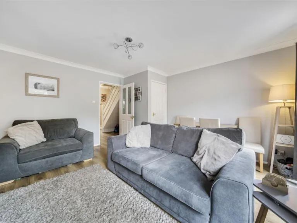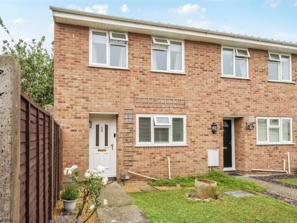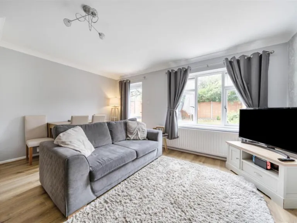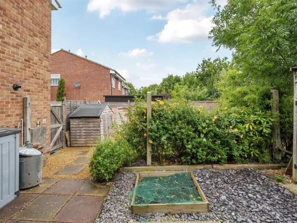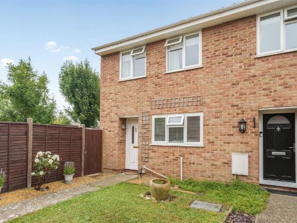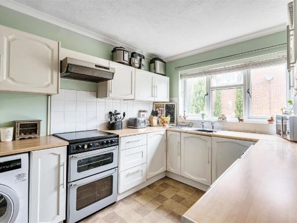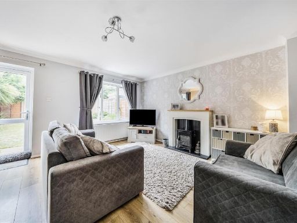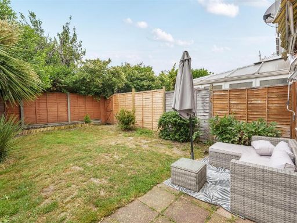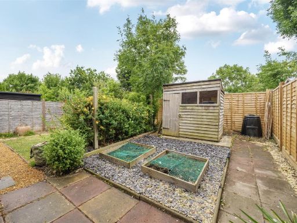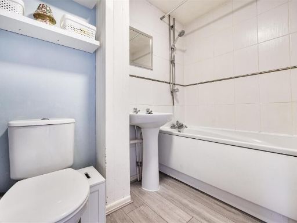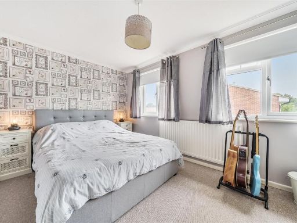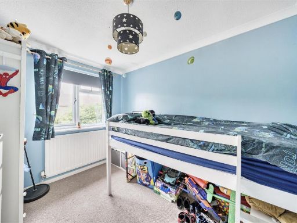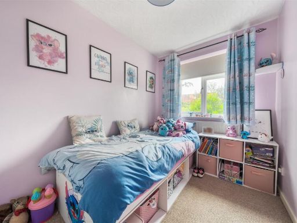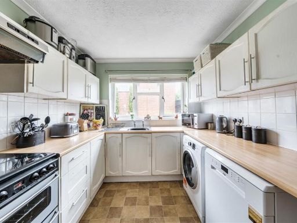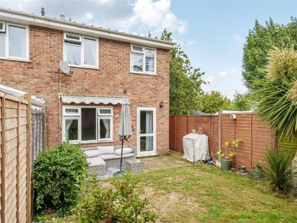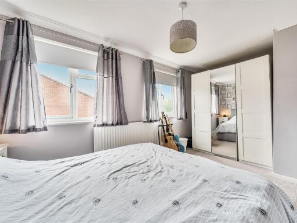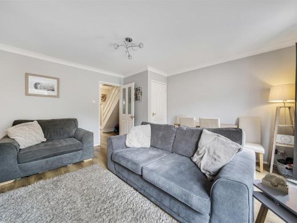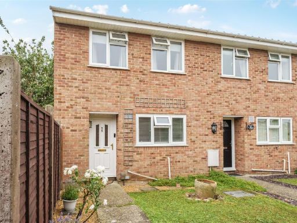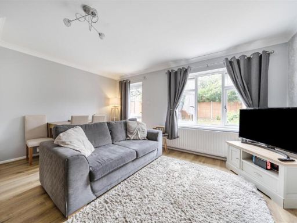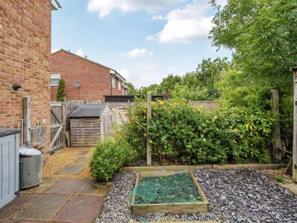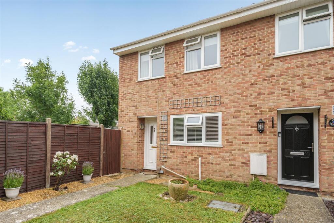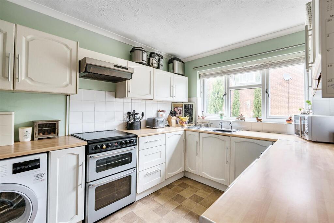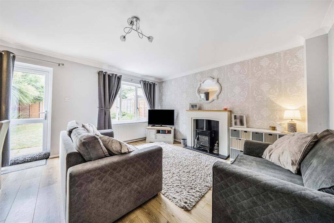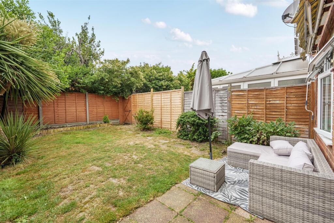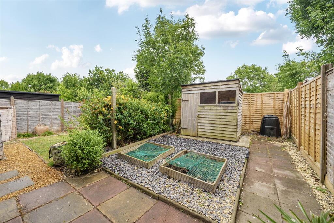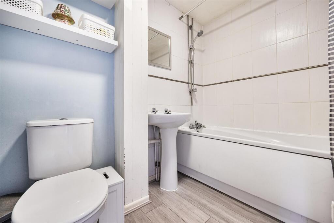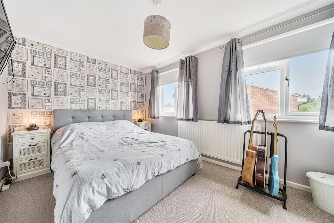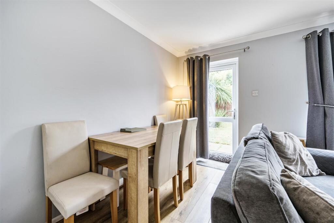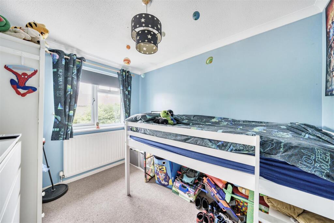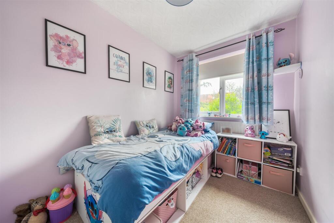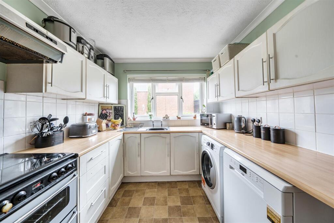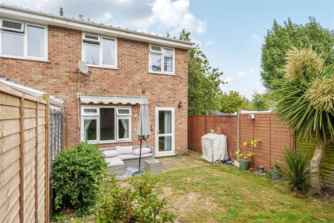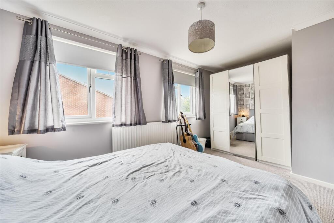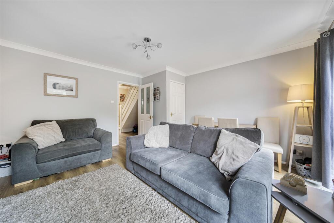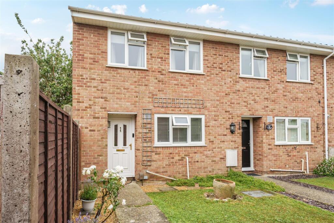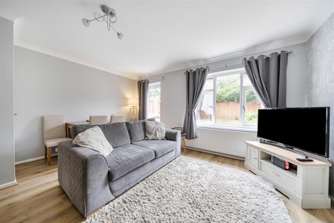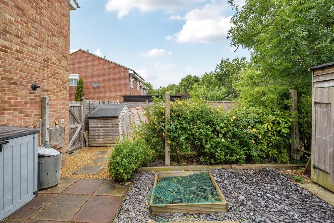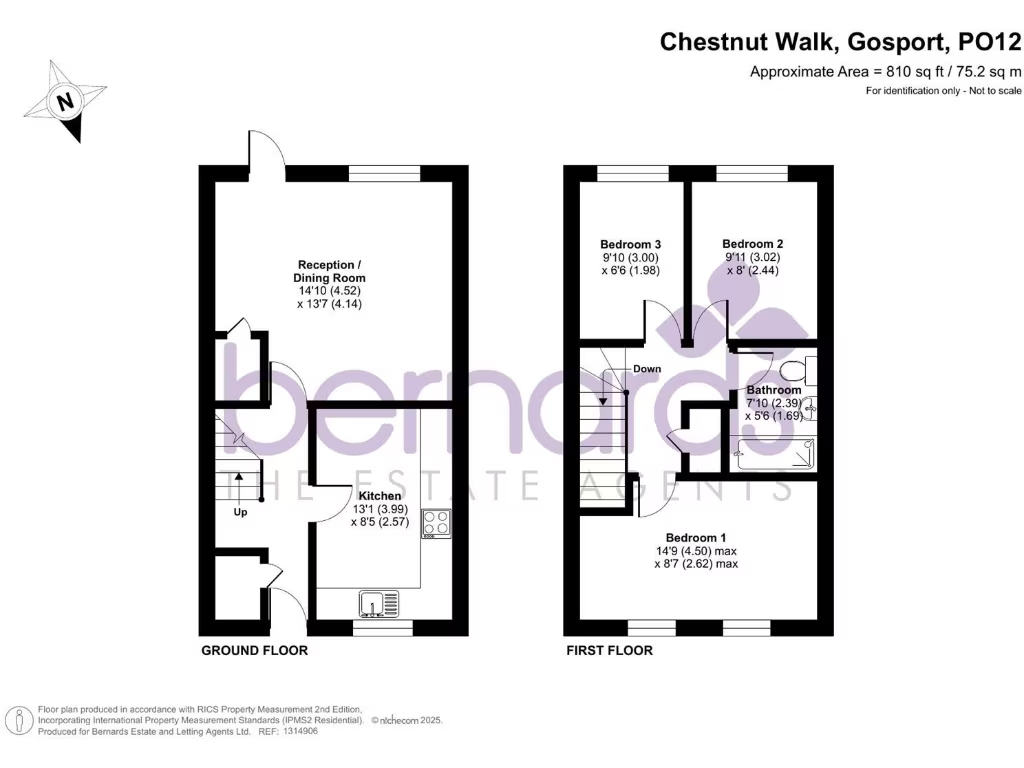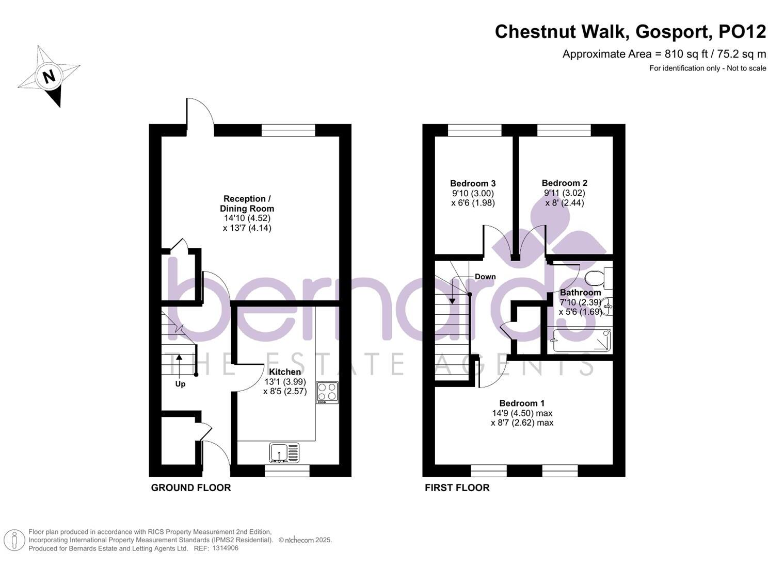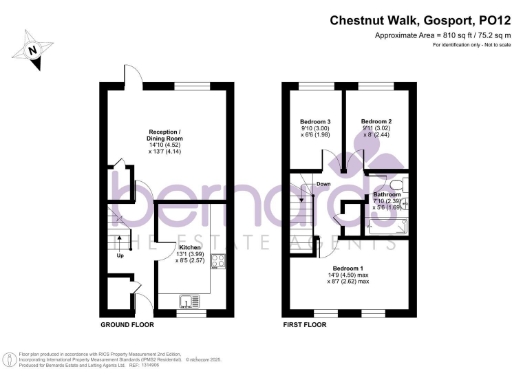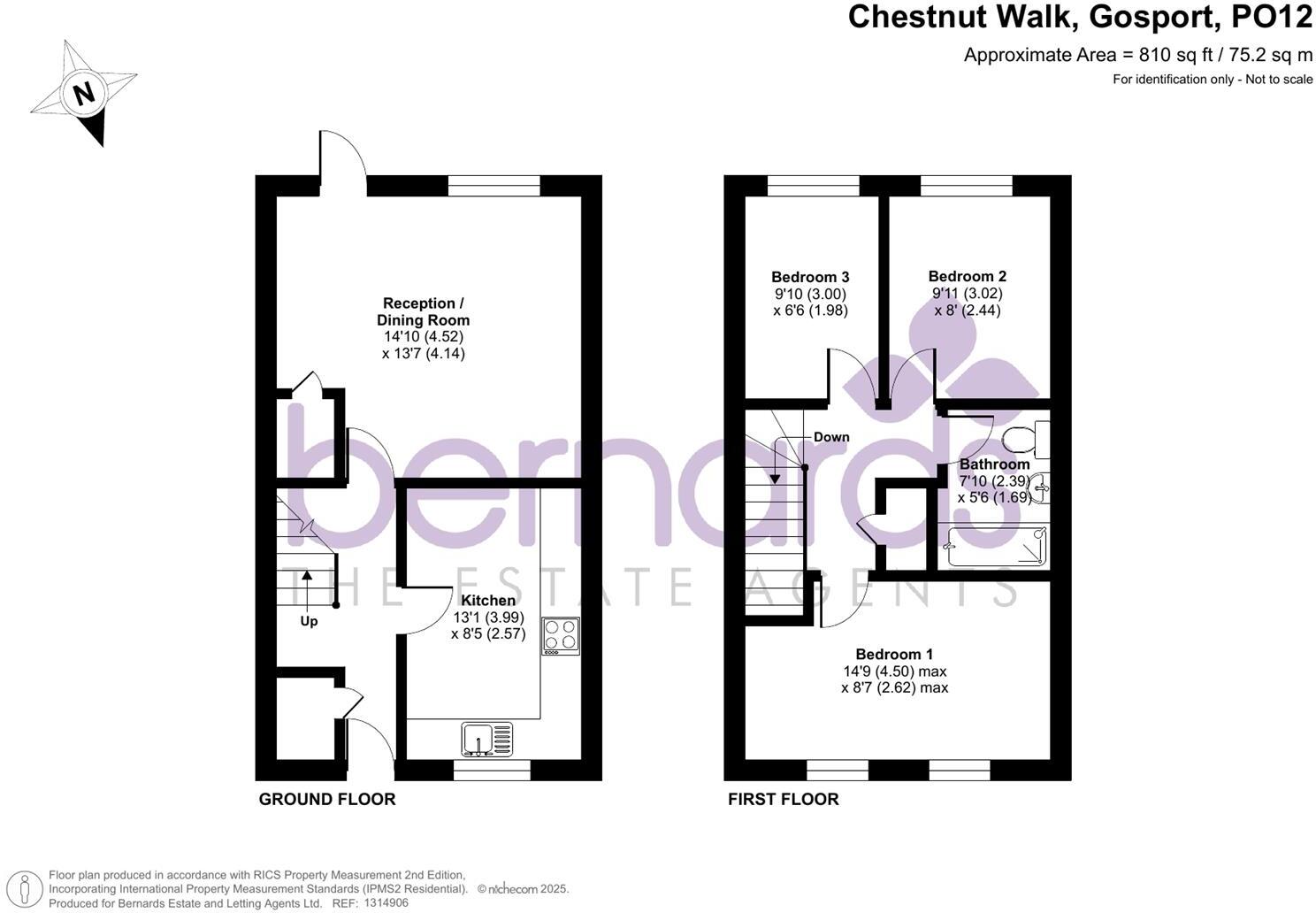Summary - 14 CHESTNUT WALK GOSPORT PO12 4BH
3 bed 1 bath End of Terrace
Three-bedroom family home in quiet cul-de-sac with parking and scope to extend.
Allocated off-street parking and garden shed included
This three-bedroom end-of-terrace offers practical family living in a quiet Elson cul-de-sac. The house provides around 850–905 sq ft of accommodation across two storeys, with a large living room that opens towards an enclosed rear garden and a good-sized kitchen ready for modernisation. Double glazing and mains gas central heating keep running costs reasonable, and the property is offered freehold.
Outside there are two enclosed gardens — rear and side — plus allocated off-street parking and a useful garden shed. Previously approved planning permission for an extension gives a blueprint for enlargement, though that consent has lapsed so any buyer would need to reapply. The small plot size and built form limit very large extensions but there is realistic scope to increase living space subject to permission.
Practical points for buyers: the kitchen dates from the 1990s and will benefit from updating; there is a single family bathroom; and the area records higher local crime rates, which may concern some purchasers. On the positive side the property benefits from fast broadband, excellent mobile signal, nearby good primary schools, and typical 1976–82 build solidity with cavity walls and partial insulation.
This house suits families or purchasers seeking a reasonably priced project with immediate outdoor space and parking. Buyers looking to add value through refurbishment or modest extension will find clear potential; those seeking a move-in-perfect home should budget for updates and security considerations.
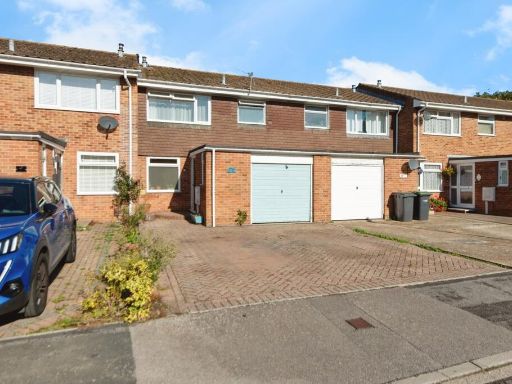 3 bedroom terraced house for sale in Chestnut Walk, GOSPORT, Hampshire, PO12 — £290,000 • 3 bed • 1 bath • 1140 ft²
3 bedroom terraced house for sale in Chestnut Walk, GOSPORT, Hampshire, PO12 — £290,000 • 3 bed • 1 bath • 1140 ft²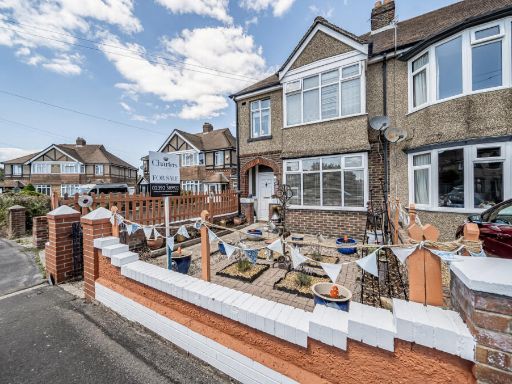 3 bedroom end of terrace house for sale in Hastings Avenue, Elson, Gosport, PO12 — £265,000 • 3 bed • 1 bath • 1006 ft²
3 bedroom end of terrace house for sale in Hastings Avenue, Elson, Gosport, PO12 — £265,000 • 3 bed • 1 bath • 1006 ft²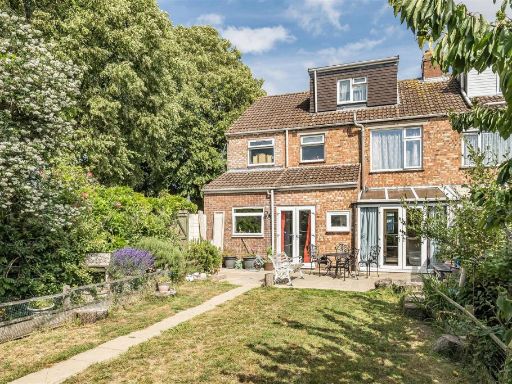 5 bedroom end of terrace house for sale in Elson Lane, Elson, Gosport, PO12 — £400,000 • 5 bed • 3 bath • 1898 ft²
5 bedroom end of terrace house for sale in Elson Lane, Elson, Gosport, PO12 — £400,000 • 5 bed • 3 bath • 1898 ft²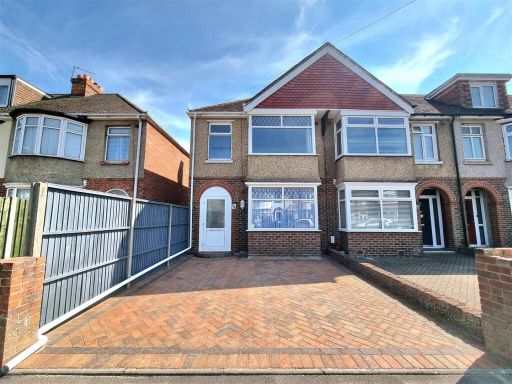 3 bedroom end of terrace house for sale in Eastbourne Avenue, Elson, Gosport, PO12 — £285,000 • 3 bed • 1 bath • 937 ft²
3 bedroom end of terrace house for sale in Eastbourne Avenue, Elson, Gosport, PO12 — £285,000 • 3 bed • 1 bath • 937 ft²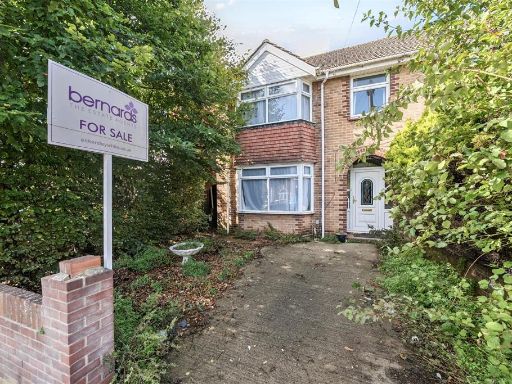 3 bedroom terraced house for sale in Albemarle Avenue, Elson, Gosport, PO12 — £250,000 • 3 bed • 1 bath • 1173 ft²
3 bedroom terraced house for sale in Albemarle Avenue, Elson, Gosport, PO12 — £250,000 • 3 bed • 1 bath • 1173 ft²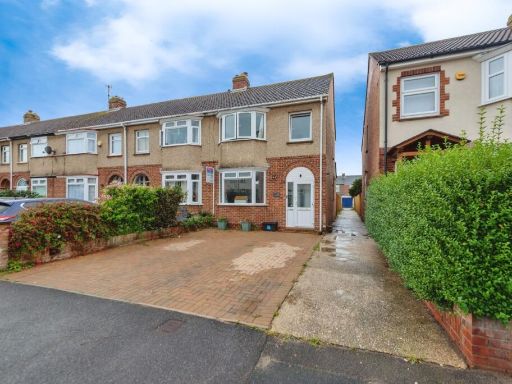 3 bedroom end of terrace house for sale in Worthing Avenue, Gosport, Hampshire, PO12 — £290,000 • 3 bed • 1 bath • 844 ft²
3 bedroom end of terrace house for sale in Worthing Avenue, Gosport, Hampshire, PO12 — £290,000 • 3 bed • 1 bath • 844 ft²