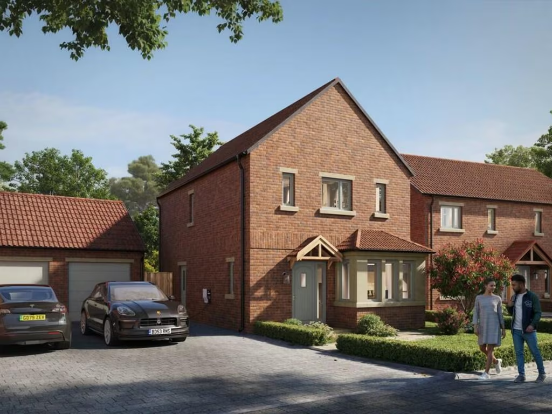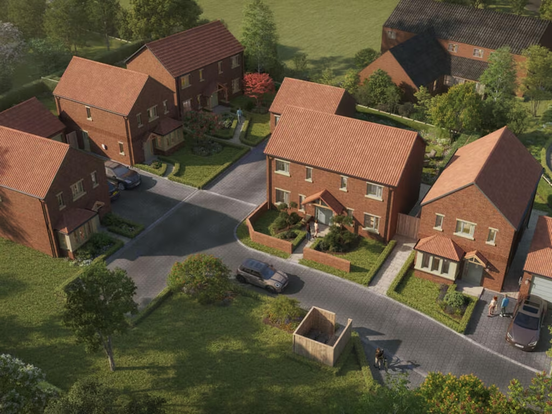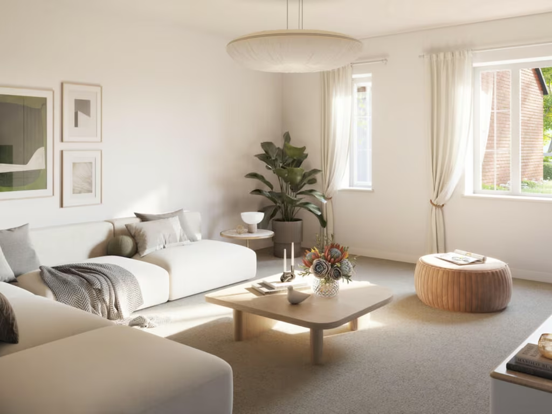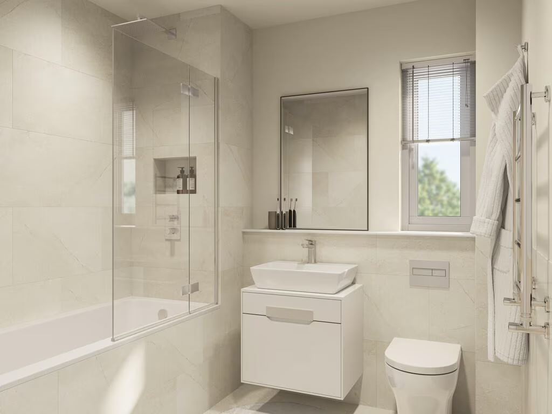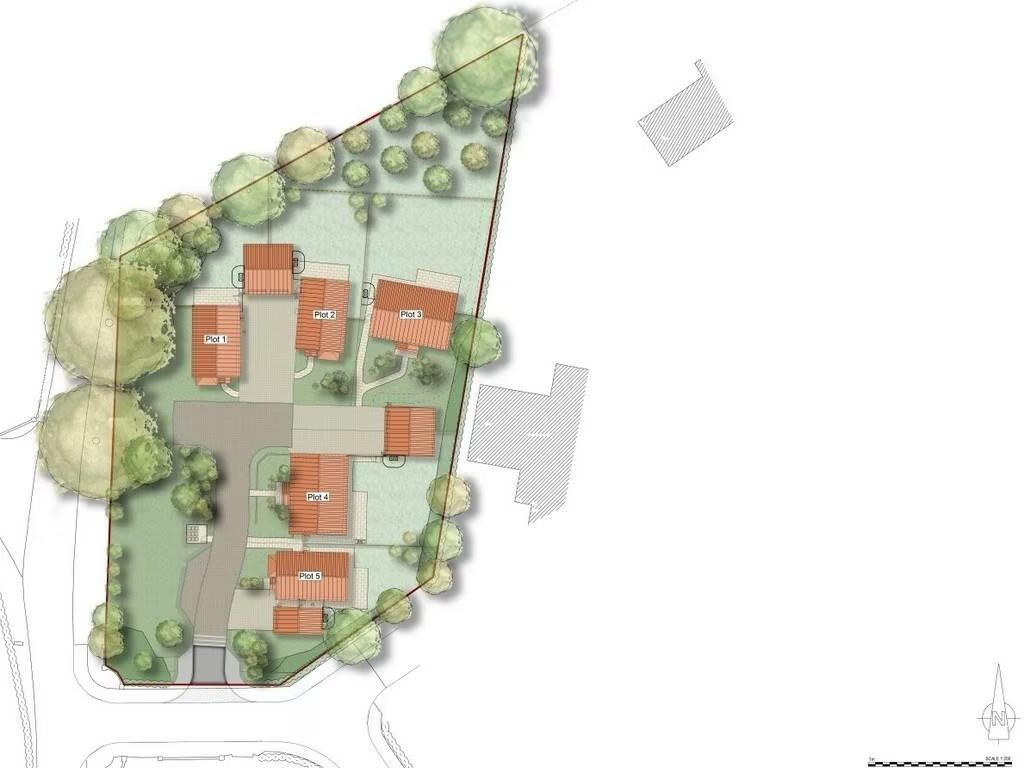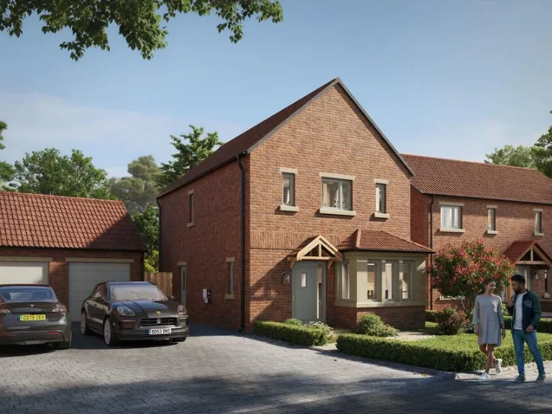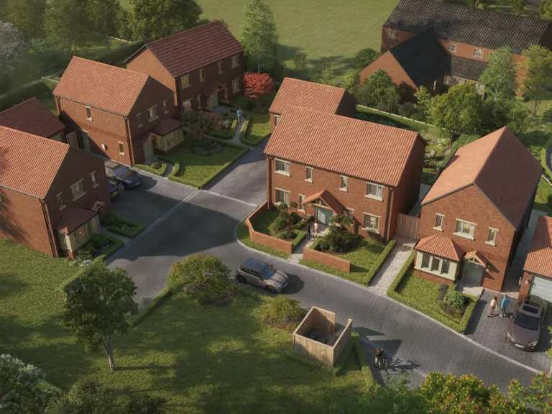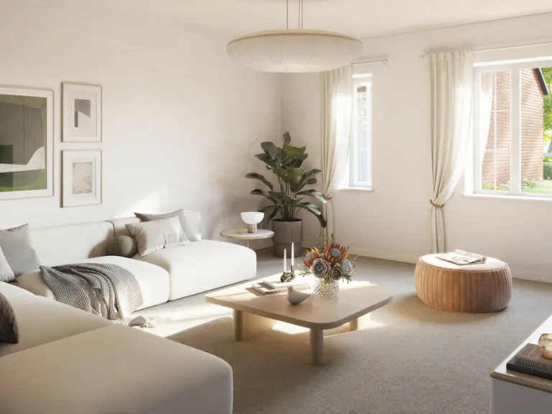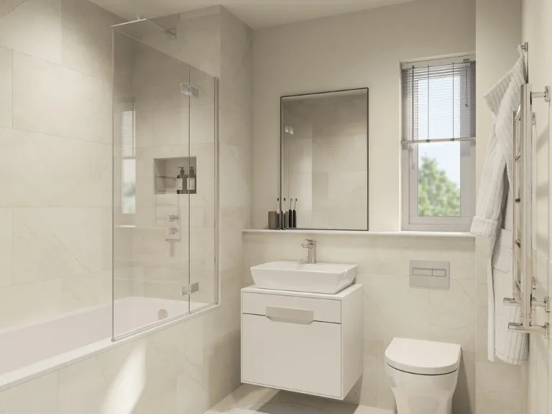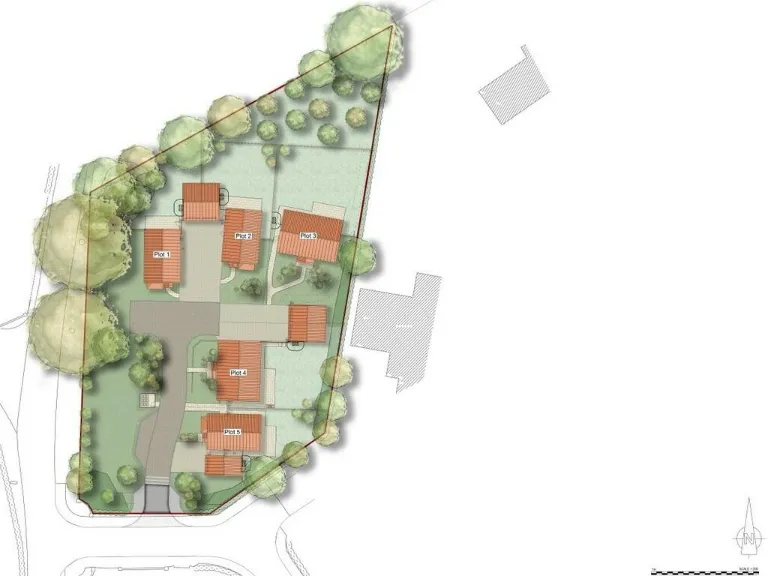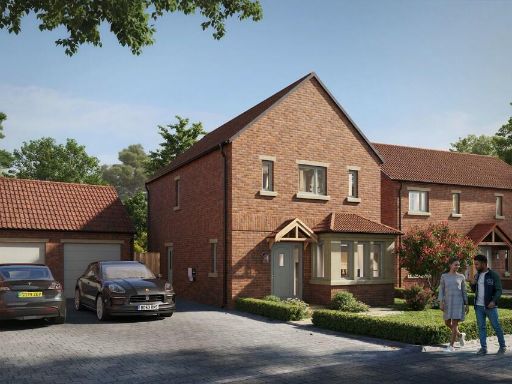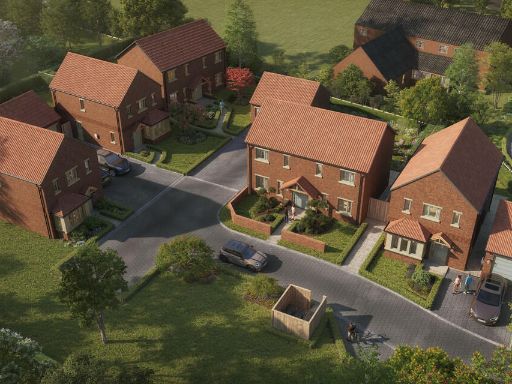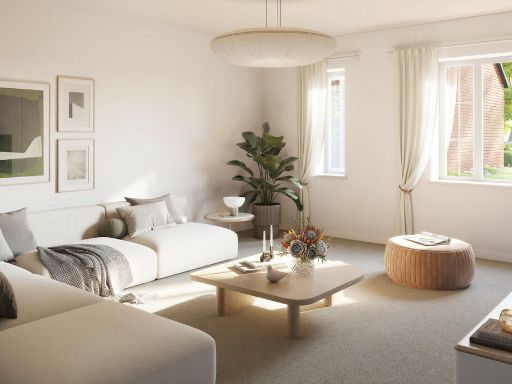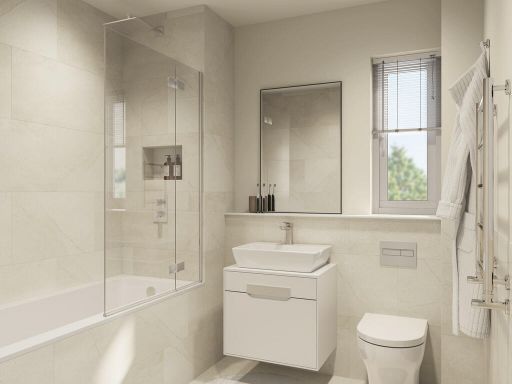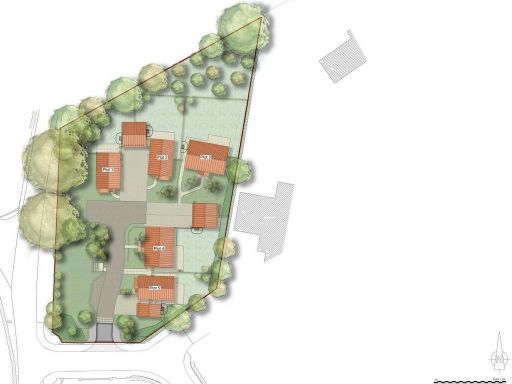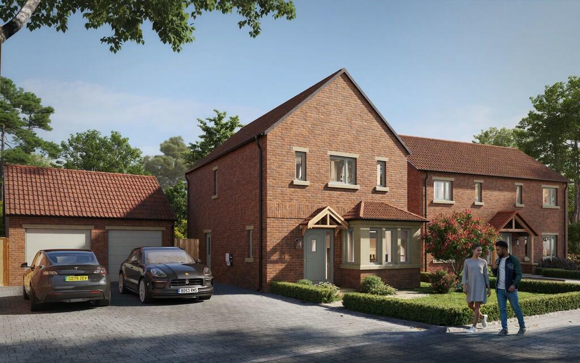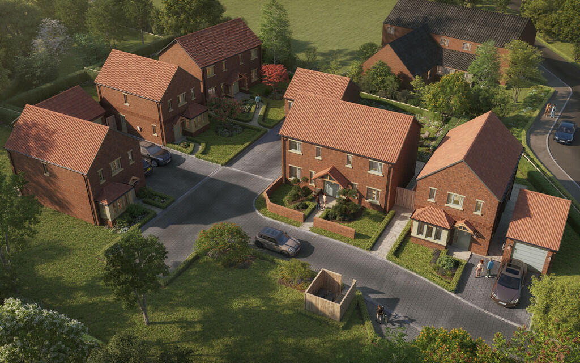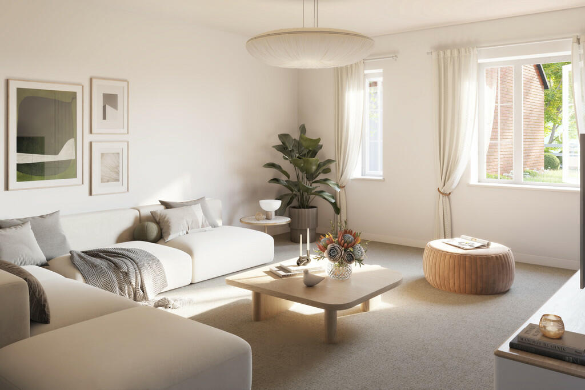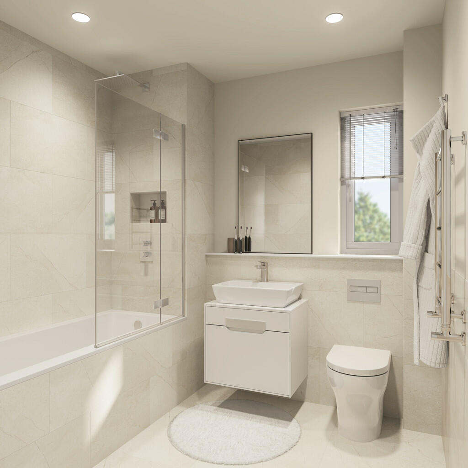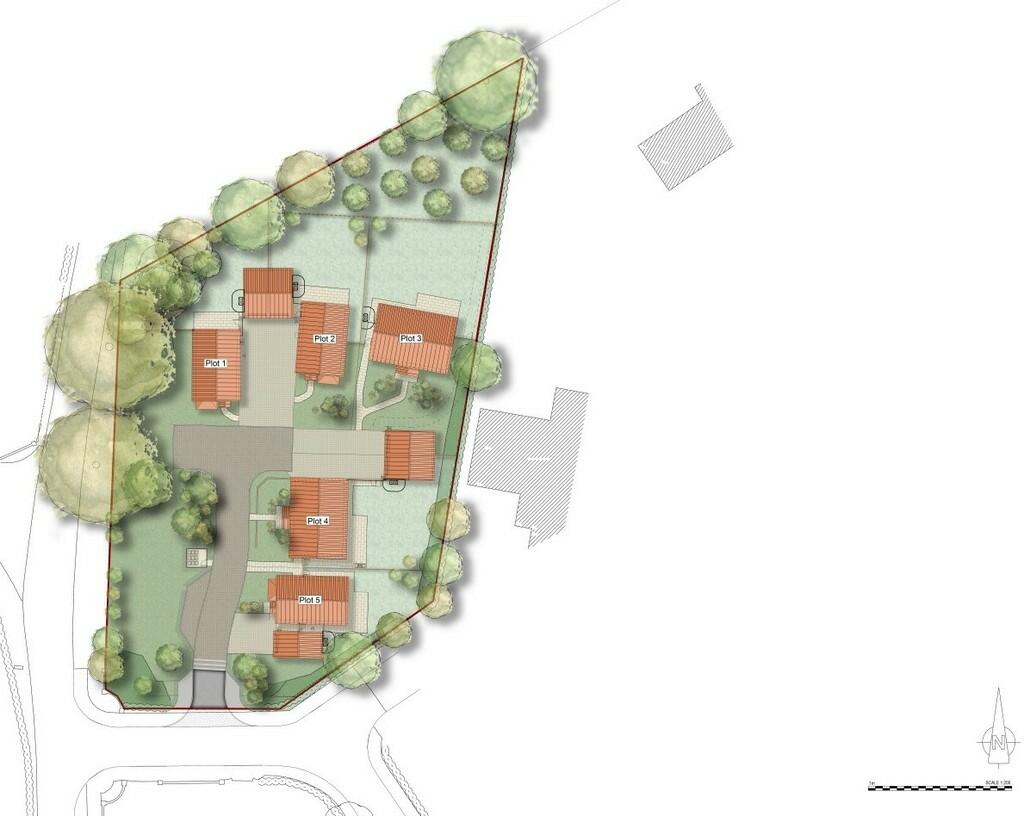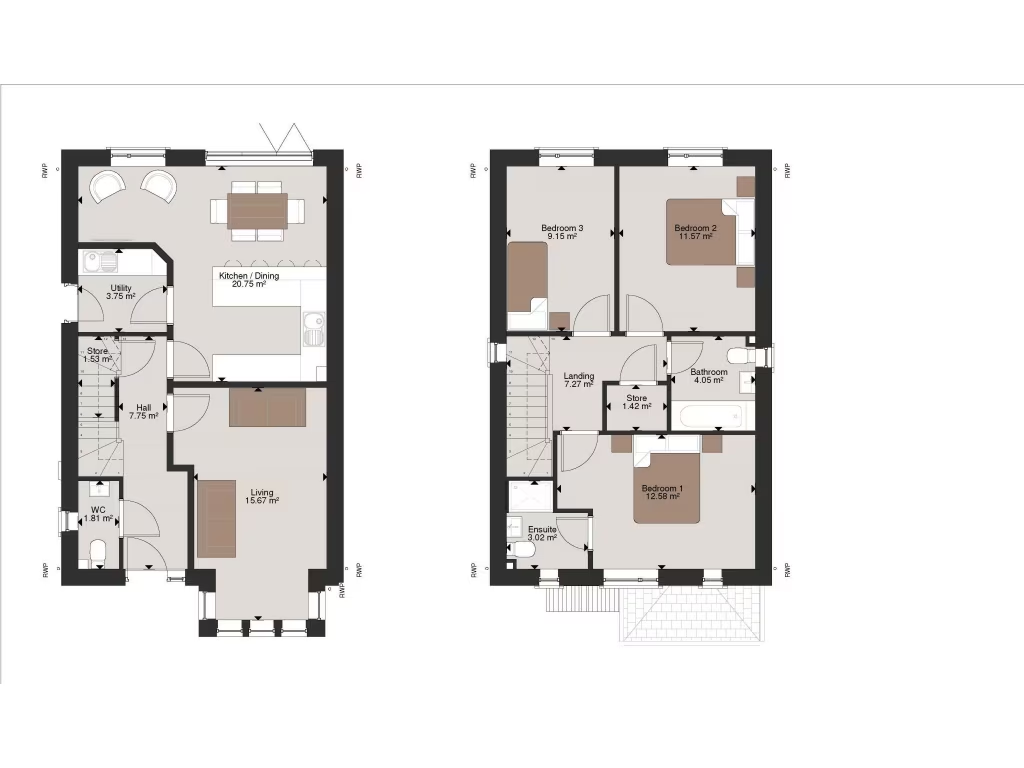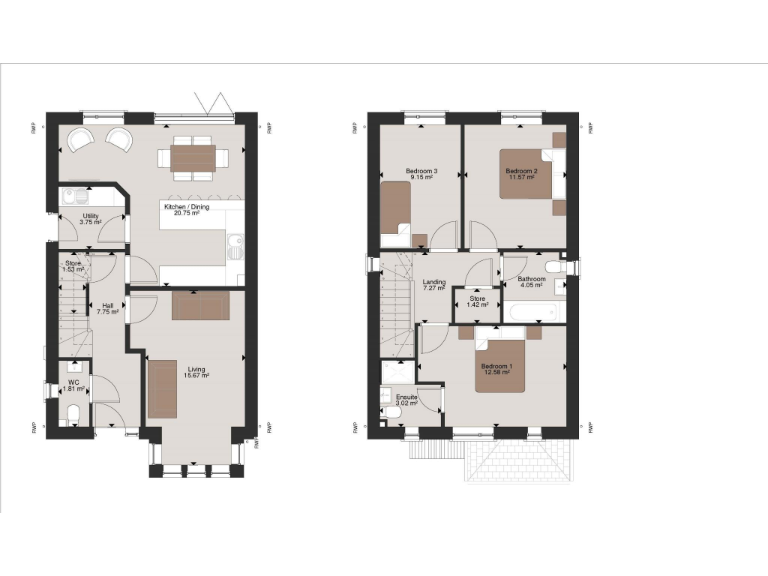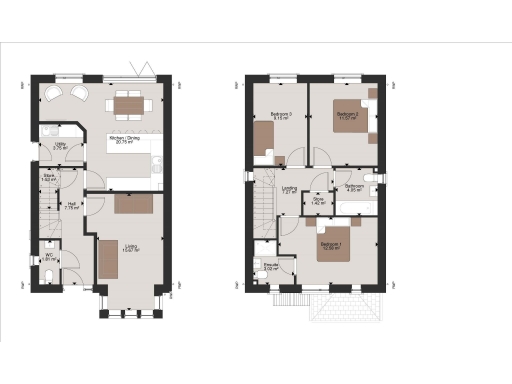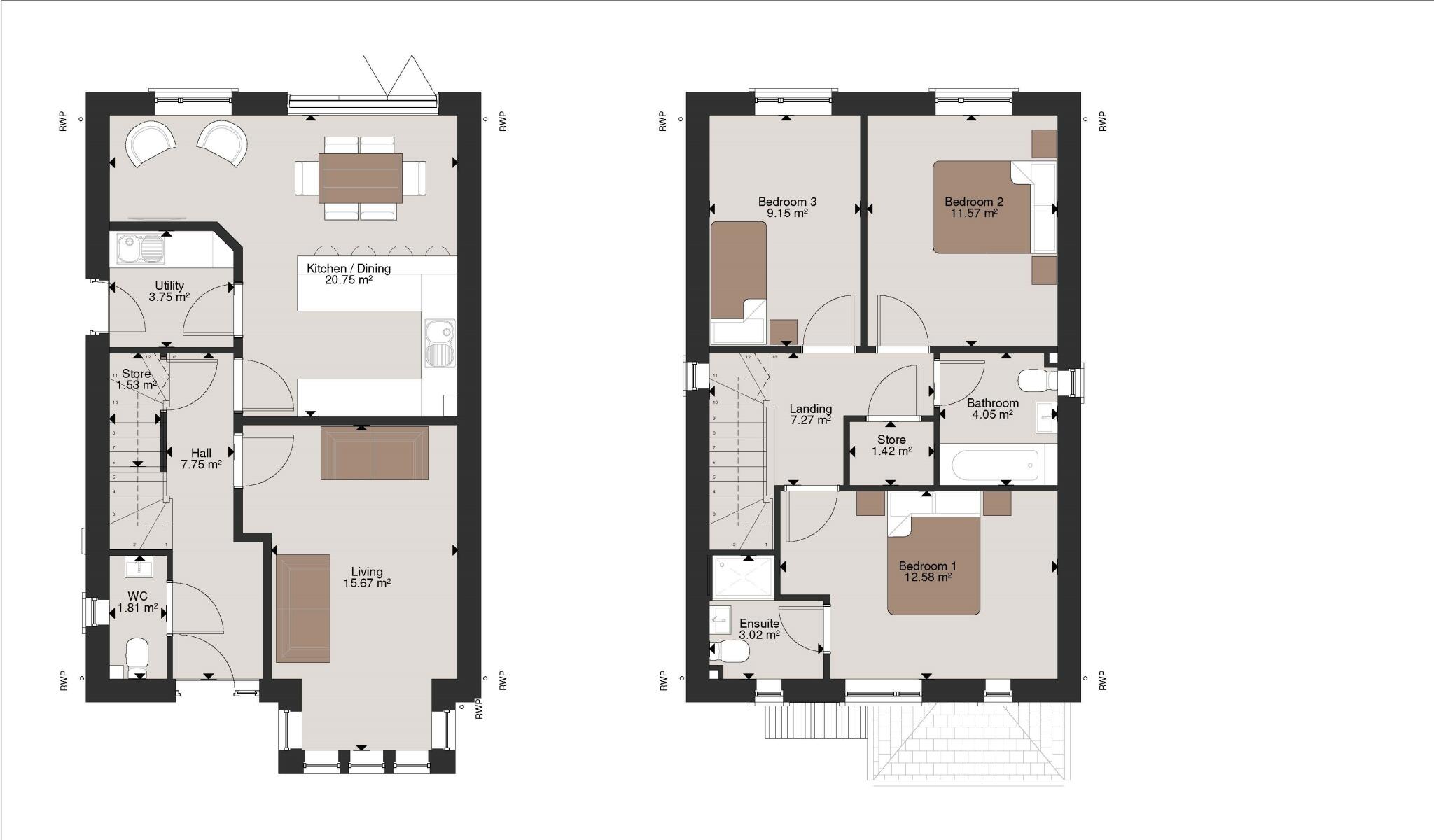Summary - 4 STAGS WAY SCORTON RICHMOND DL10 6HB
3 bed 2 bath Detached
Comfortable country living with modern fittings and strong school links.
Ready to move in with 10-year ICW warranty
Omega kitchen with Smeg appliances and utility room
Bi-folding doors to east-facing garden for indoor-outdoor living
Main bedroom with en suite; three good-sized bedrooms
Includes air source heat pump and EV charging point
Also fitted with oil boiler and radiators — confirm system setup
Single detached garage, driveway; large plot in quiet village
Double glazing installed before 2002; may need future upgrade
Set on a large plot in the sought-after village of Scorton, this three-bedroom detached house offers ready-to-move-in comfort with family-friendly layout and modern fittings. The ground floor has a bay-fronted lounge and an open-plan kitchen/diner with bi-folding doors that open onto an east-facing garden — ideal for morning sun and casual outdoor dining. A separate utility room and cloakroom add practical convenience for everyday family life.
Upstairs there are three bedrooms, including a main bedroom with en suite and a well-appointed family bathroom. The home comes with an Omega kitchen fitted with Smeg appliances and benefits from an ICW 10-year warranty, so buyers can move in with added reassurance. Parking is straightforward with a single detached garage and driveway.
Energy and technology features include an air source heat pump and an EV charging point as standard, and the property is rated EPC B. Note the property also uses an oil-fired boiler and radiators as its main heating fuel; prospective buyers should clarify how the heating systems are configured and consider ongoing oil costs. The house was constructed in the early 2000s (2003–2006) and has double glazing noted as installed before 2002, which may prompt inspection or future upgrade planning.
This location suits families seeking quiet village life with good local schools and easy road links to Richmond and the A1(M). The home’s size (approx. 1,082 sq ft) and generous plot provide scope for outdoor living and modest extensions subject to planning. Overall, it’s a modern, comfortable detached home that balances contemporary fittings with practical considerations for long-term running costs.
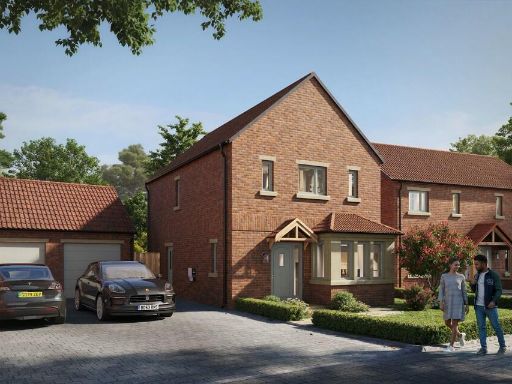 3 bedroom detached house for sale in Roebuck Close, Scorton, DL10 — £499,950 • 3 bed • 2 bath • 328 ft²
3 bedroom detached house for sale in Roebuck Close, Scorton, DL10 — £499,950 • 3 bed • 2 bath • 328 ft²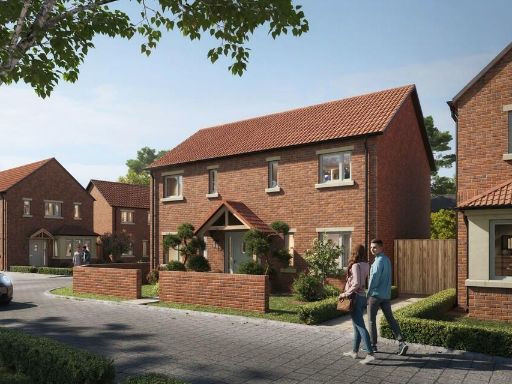 4 bedroom detached house for sale in Roebuck Close, Scorton, DL10 — £599,950 • 4 bed • 3 bath • 1626 ft²
4 bedroom detached house for sale in Roebuck Close, Scorton, DL10 — £599,950 • 4 bed • 3 bath • 1626 ft²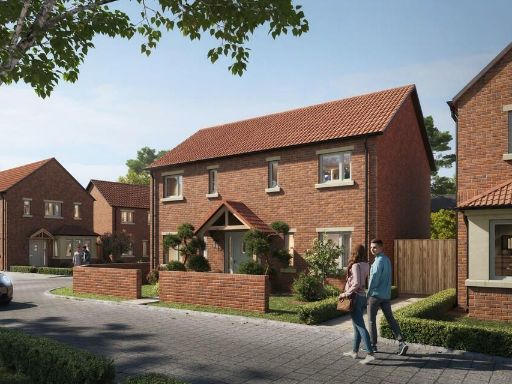 4 bedroom detached house for sale in Roebuck Close, Scorton, DL10 — £624,950 • 4 bed • 3 bath • 1626 ft²
4 bedroom detached house for sale in Roebuck Close, Scorton, DL10 — £624,950 • 4 bed • 3 bath • 1626 ft²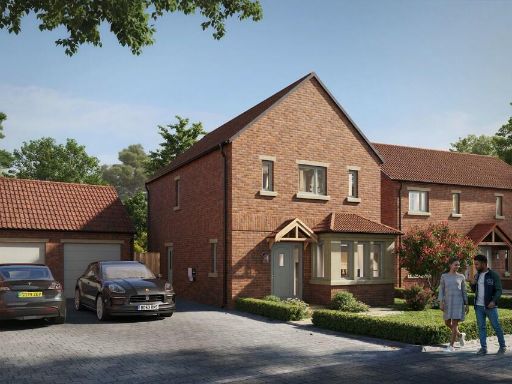 3 bedroom detached house for sale in Roebuck Close, Scorton, DL10 — £499,950 • 3 bed • 2 bath • 1387 ft²
3 bedroom detached house for sale in Roebuck Close, Scorton, DL10 — £499,950 • 3 bed • 2 bath • 1387 ft²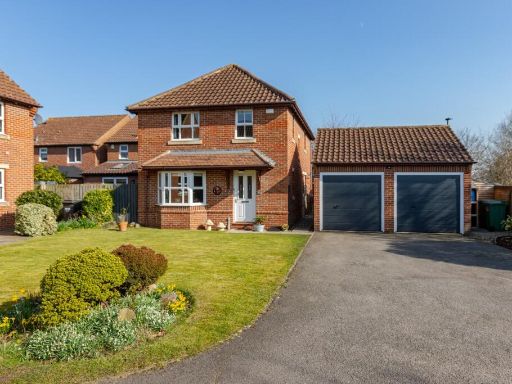 4 bedroom detached house for sale in Blenheim Close, Scorton, DL10 — £350,000 • 4 bed • 2 bath • 1312 ft²
4 bedroom detached house for sale in Blenheim Close, Scorton, DL10 — £350,000 • 4 bed • 2 bath • 1312 ft²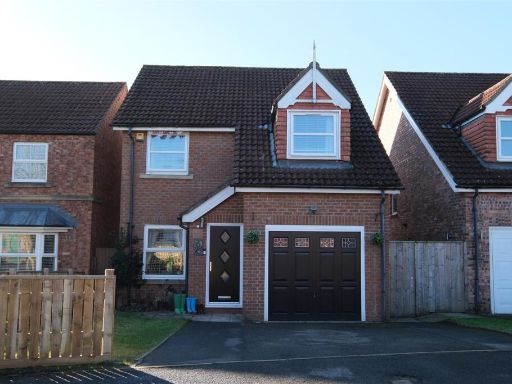 3 bedroom detached house for sale in Wellington Way, Brompton On Swale, DL10 — £265,000 • 3 bed • 2 bath • 915 ft²
3 bedroom detached house for sale in Wellington Way, Brompton On Swale, DL10 — £265,000 • 3 bed • 2 bath • 915 ft²