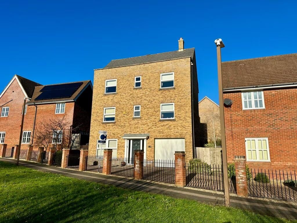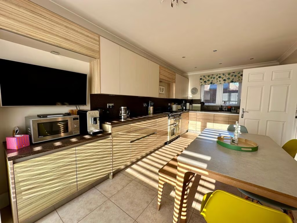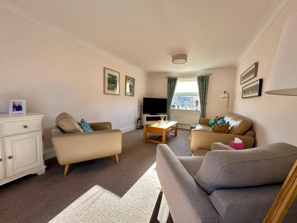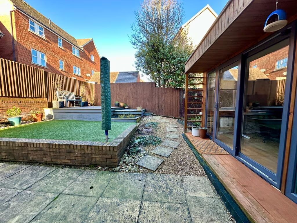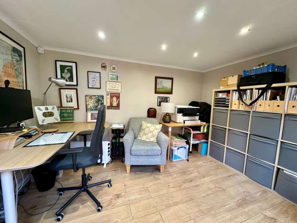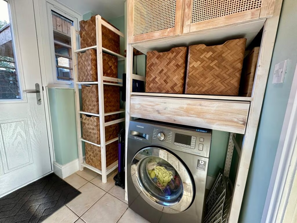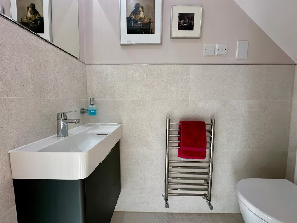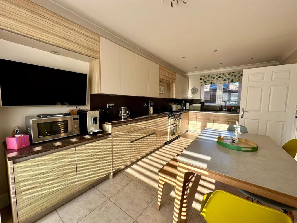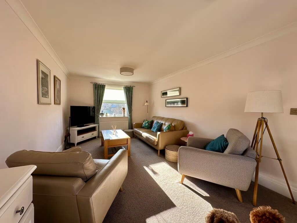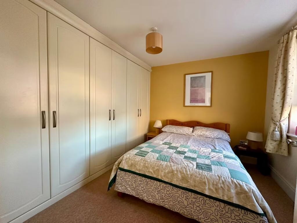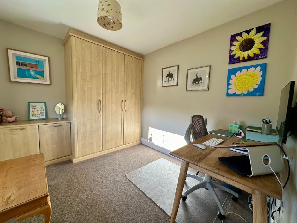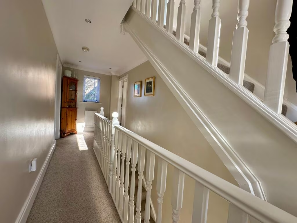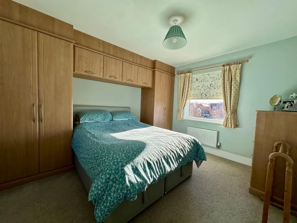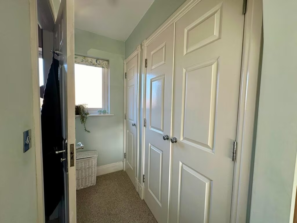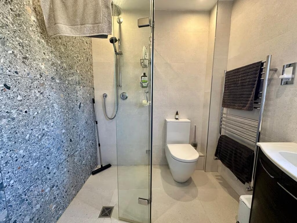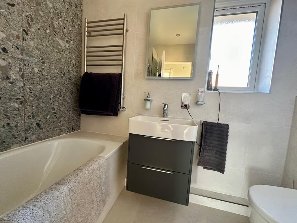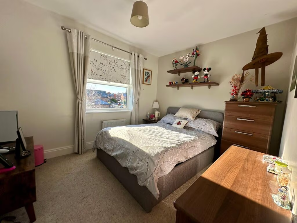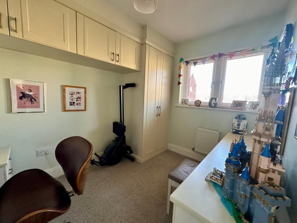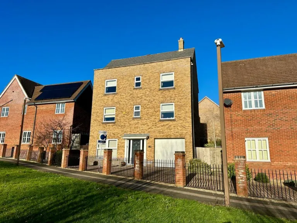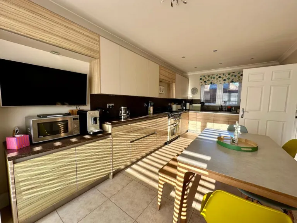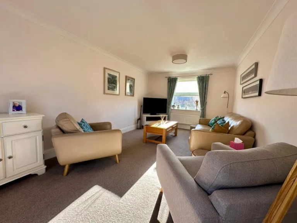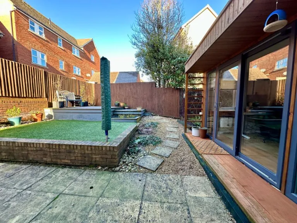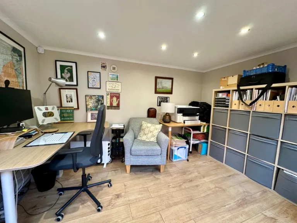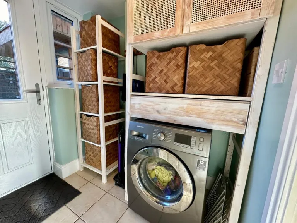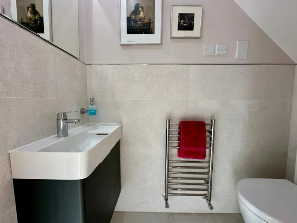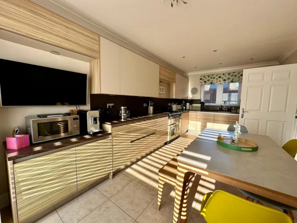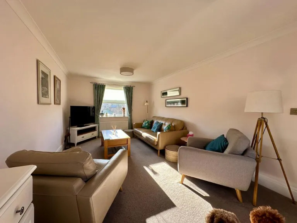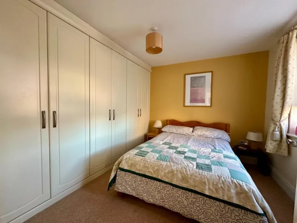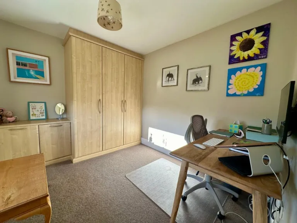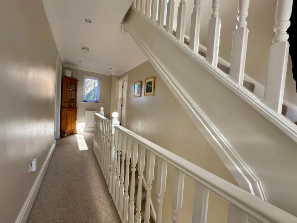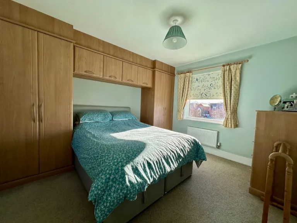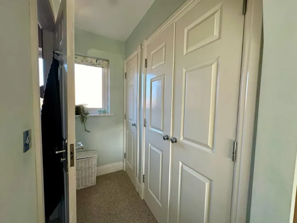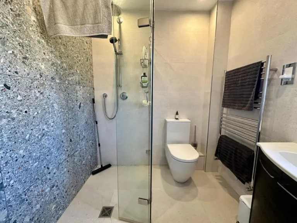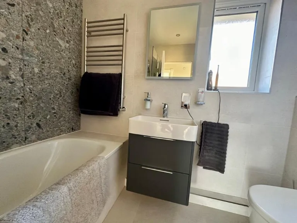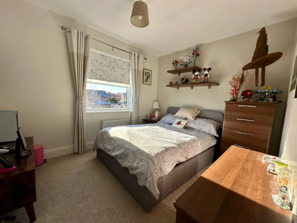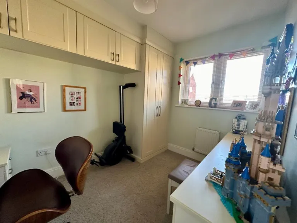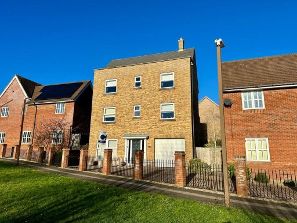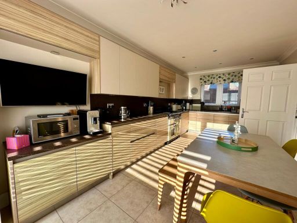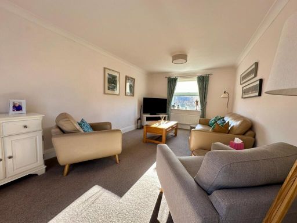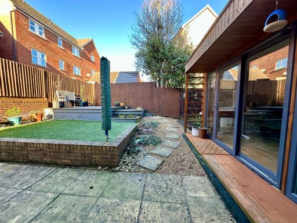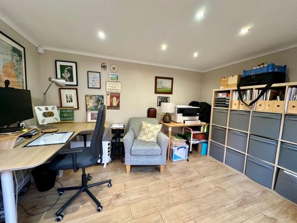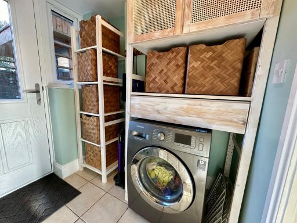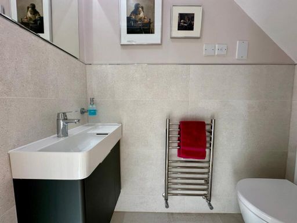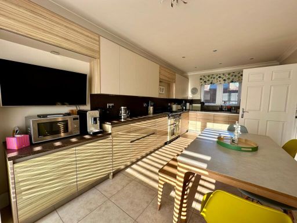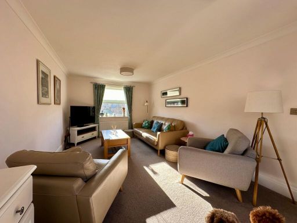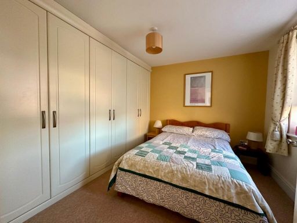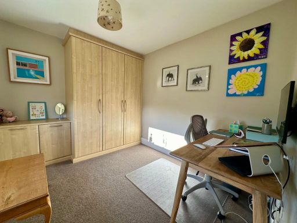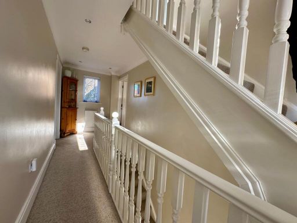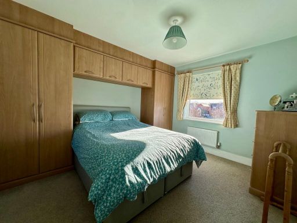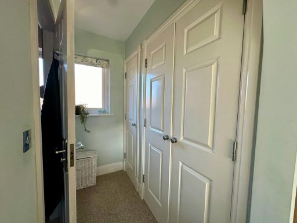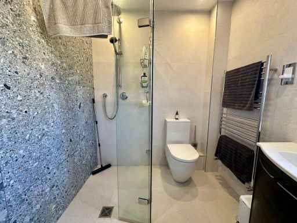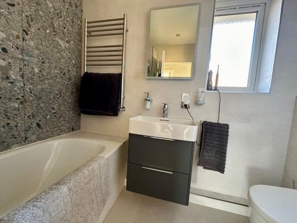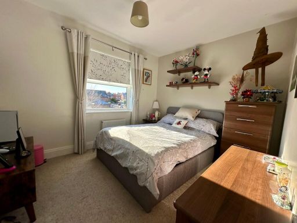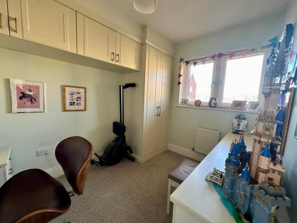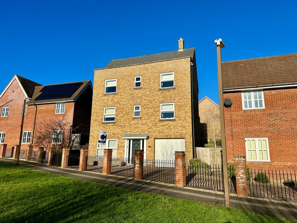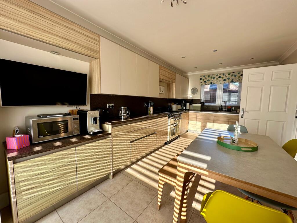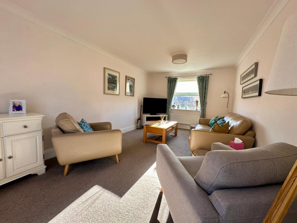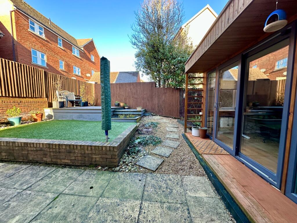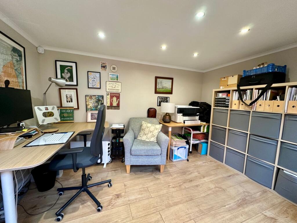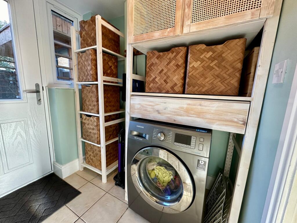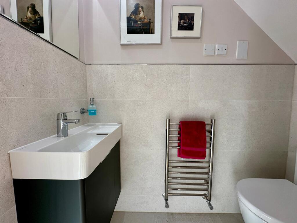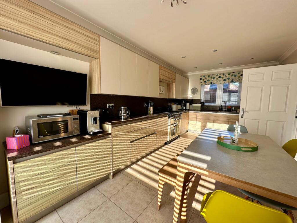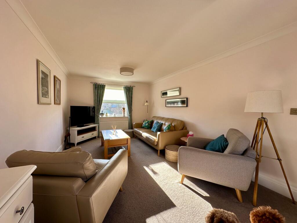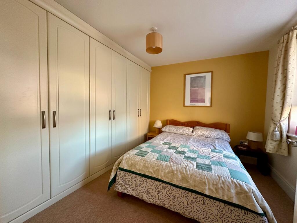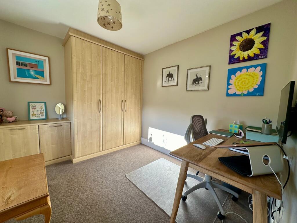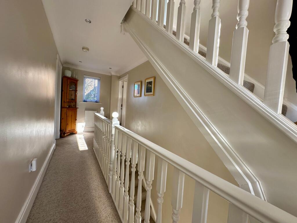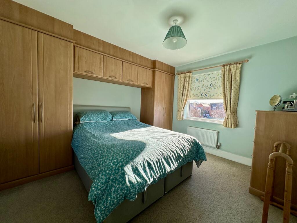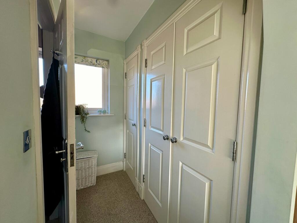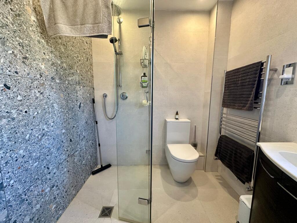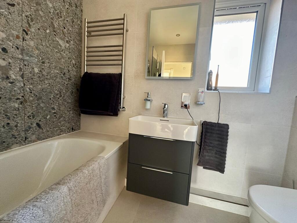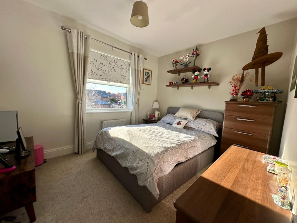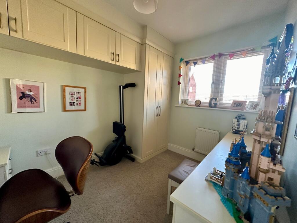Summary - 68 FRAMPTON GROVE WESTCROFT MILTON KEYNES MK4 4GE
5 bed 2 bath Detached
Modern detached house with garden office and driveway, ideal for families.
Five double bedrooms across three floors
A modern five-bedroom detached family home arranged over three floors, set opposite green space in Westcroft. The ground floor has a bright dual-aspect living room, a well-lit kitchen/dining area and a practical utility, while the rear garden includes a useful external garden room/home office for working from home.
Practical features include a private driveway, integral garage and a landscaped garden. The principal bedroom benefits from a newly refitted ensuite and the property is double-glazed with gas central heating; the EPC is reported as C. The house was constructed in the mid-2000s and presents as move-in ready with contemporary fixtures and integrated kitchen appliances.
Buyers should note the overall internal size is relatively small for five double bedrooms (total approx. 1,141 sq ft), so some rooms may feel compact despite the count. Council tax is above average and local crime levels are above average for the area. The property offers strong appeal for families seeking good local schools, green views and a dedicated home office, but consider room proportions before viewing.
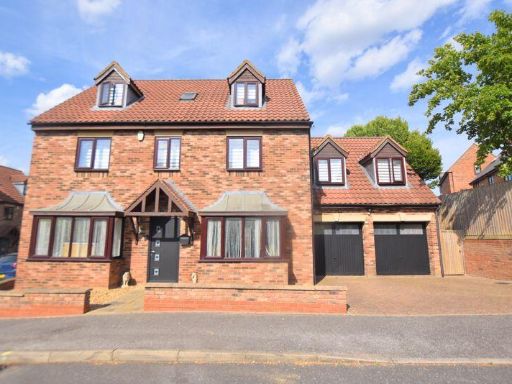 5 bedroom detached house for sale in Wroxton Court, Westcroft, Milton Keynes, MK4 — £650,000 • 5 bed • 3 bath • 2362 ft²
5 bedroom detached house for sale in Wroxton Court, Westcroft, Milton Keynes, MK4 — £650,000 • 5 bed • 3 bath • 2362 ft²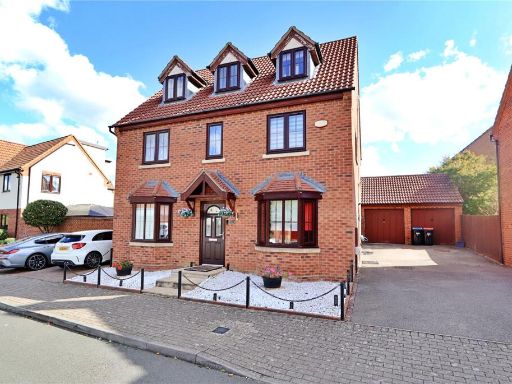 5 bedroom detached house for sale in Edzell Crescent, Westcroft, MK4 — £625,000 • 5 bed • 4 bath • 1705 ft²
5 bedroom detached house for sale in Edzell Crescent, Westcroft, MK4 — £625,000 • 5 bed • 4 bath • 1705 ft²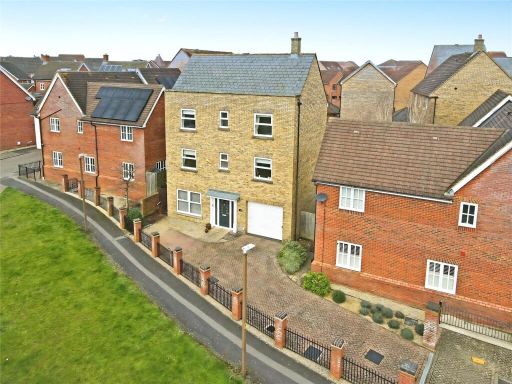 5 bedroom detached house for sale in Frampton Grove, Westcroft, Milton Keynes, MK4 — £525,000 • 5 bed • 2 bath • 985 ft²
5 bedroom detached house for sale in Frampton Grove, Westcroft, Milton Keynes, MK4 — £525,000 • 5 bed • 2 bath • 985 ft²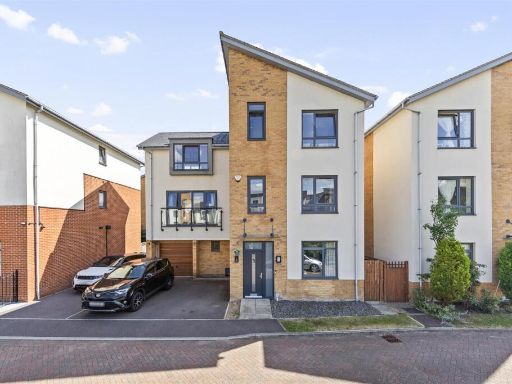 5 bedroom detached house for sale in Genesis Green, Ashland, Milton Keynes, MK6 — £500,000 • 5 bed • 3 bath • 1852 ft²
5 bedroom detached house for sale in Genesis Green, Ashland, Milton Keynes, MK6 — £500,000 • 5 bed • 3 bath • 1852 ft²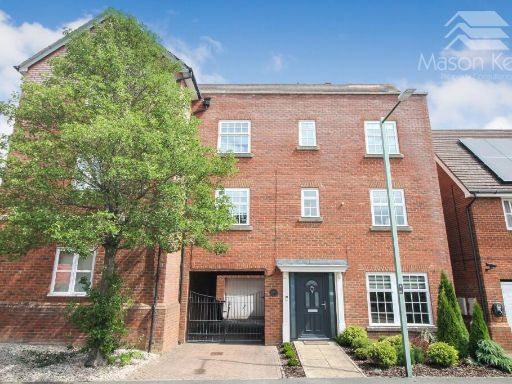 5 bedroom semi-detached house for sale in Exbury Lane, Westcroft, Milton Keynes, Buckinghamshire, MK4 — £435,000 • 5 bed • 3 bath • 1361 ft²
5 bedroom semi-detached house for sale in Exbury Lane, Westcroft, Milton Keynes, Buckinghamshire, MK4 — £435,000 • 5 bed • 3 bath • 1361 ft²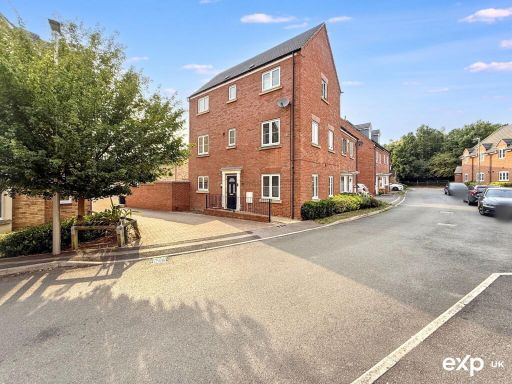 5 bedroom semi-detached house for sale in Temple Crescent, Oxley Park, Milton Keynes, MK4 — £450,000 • 5 bed • 3 bath • 1389 ft²
5 bedroom semi-detached house for sale in Temple Crescent, Oxley Park, Milton Keynes, MK4 — £450,000 • 5 bed • 3 bath • 1389 ft²