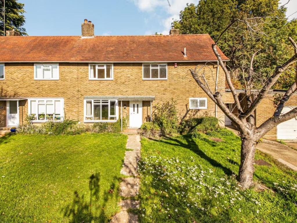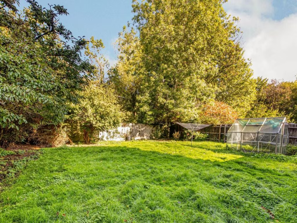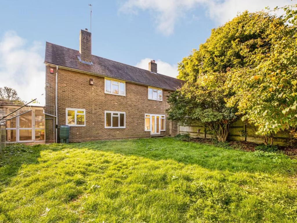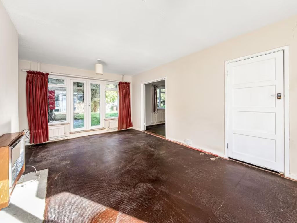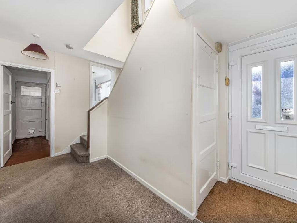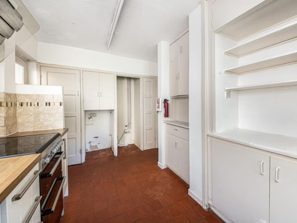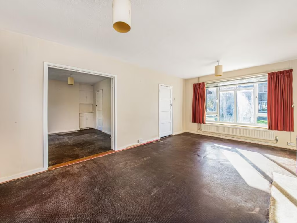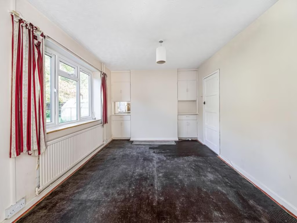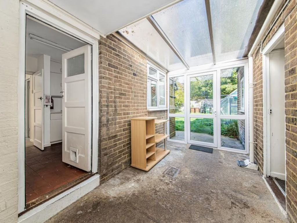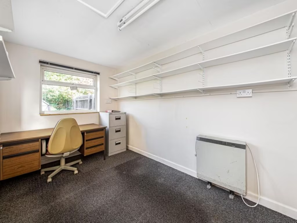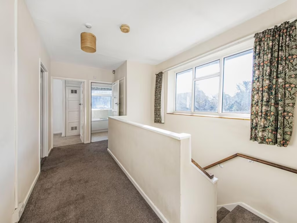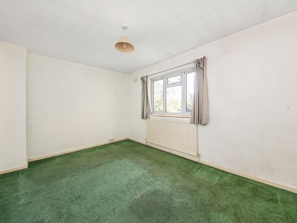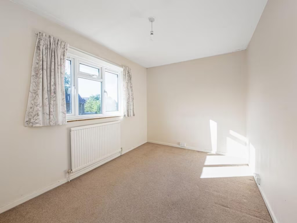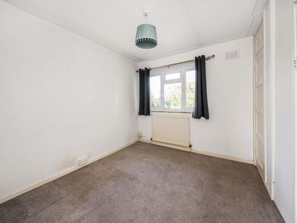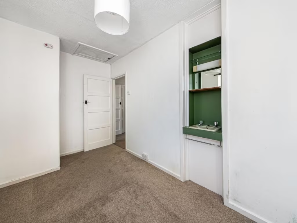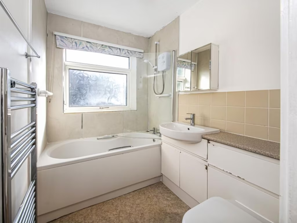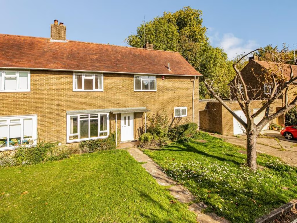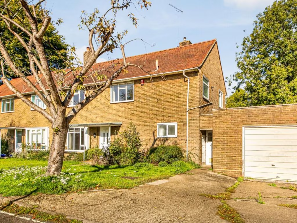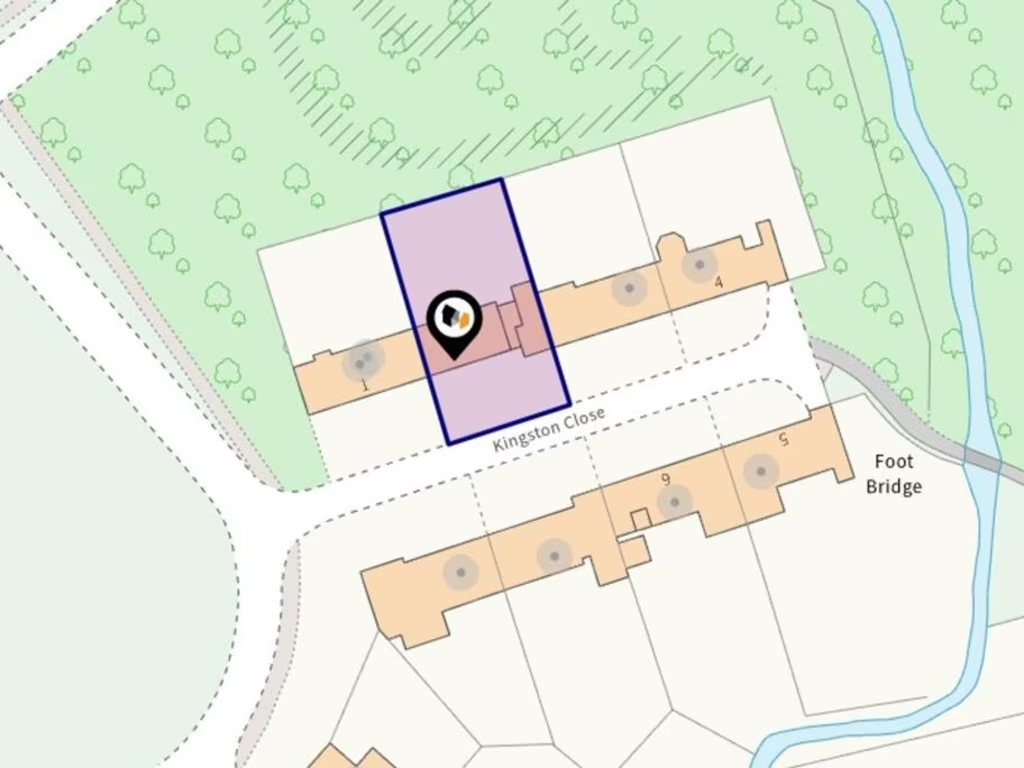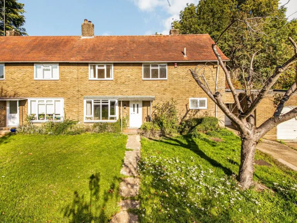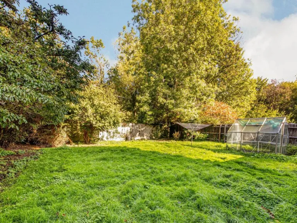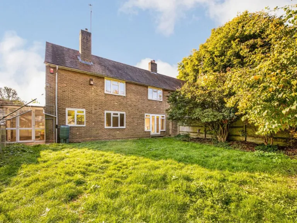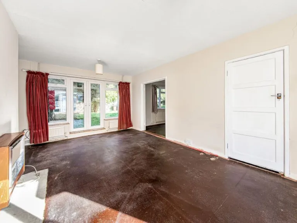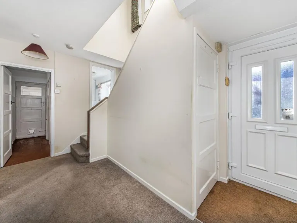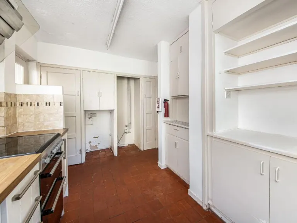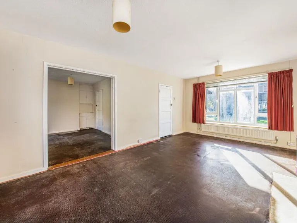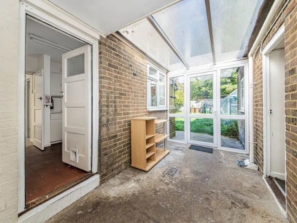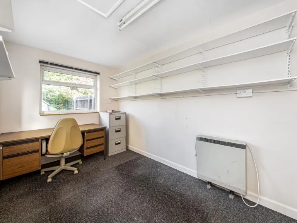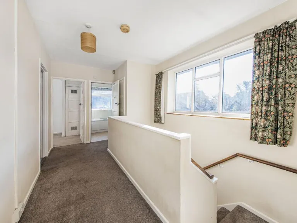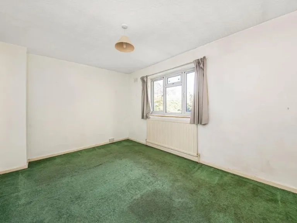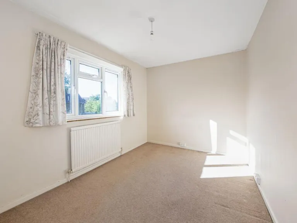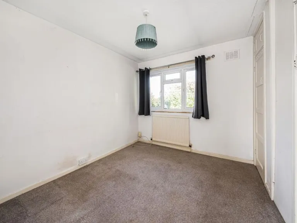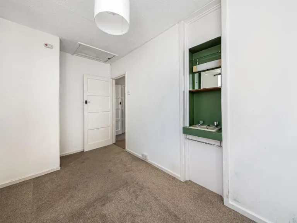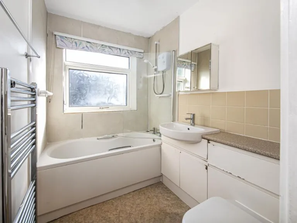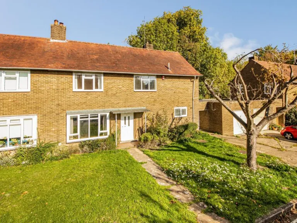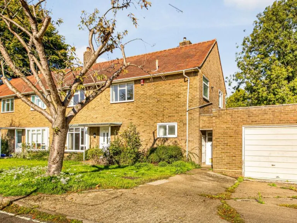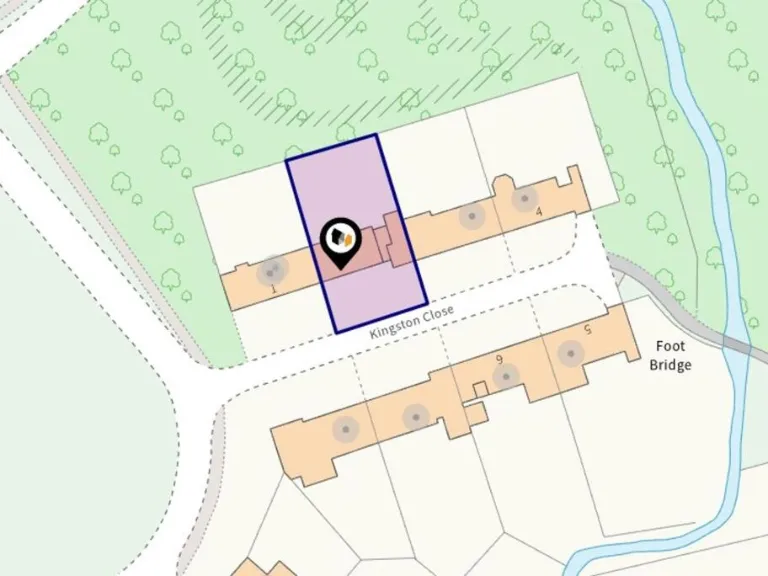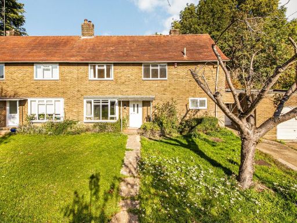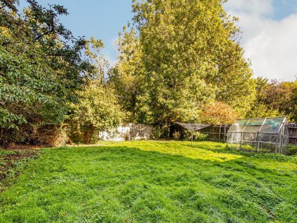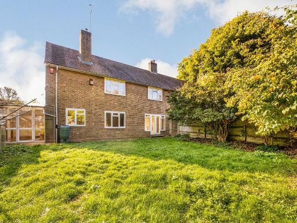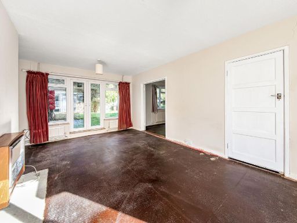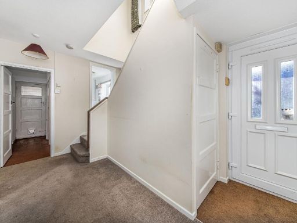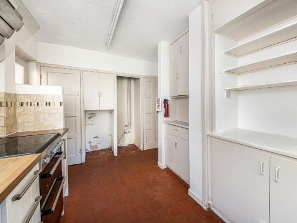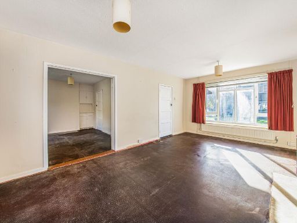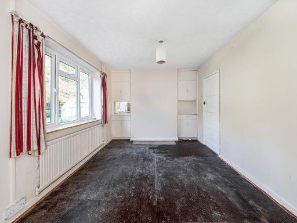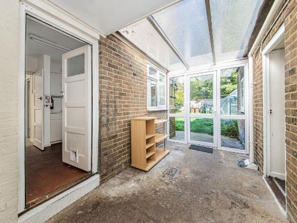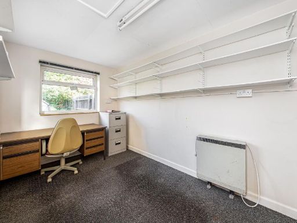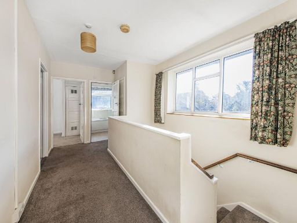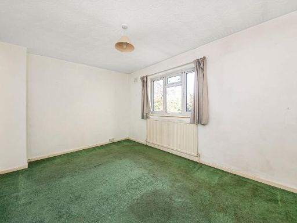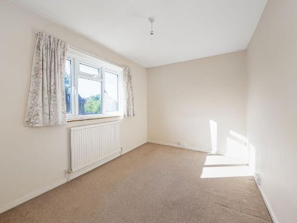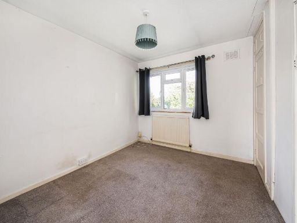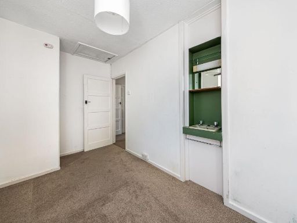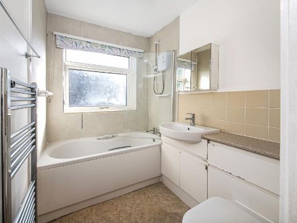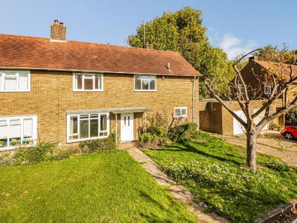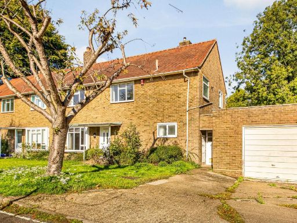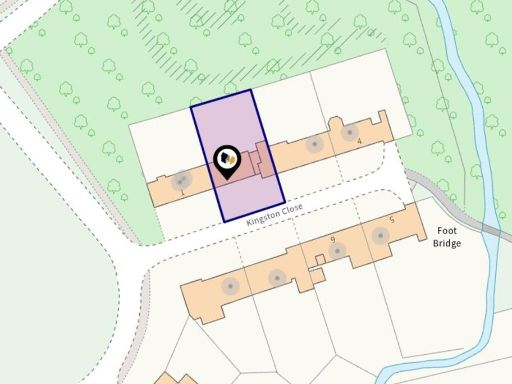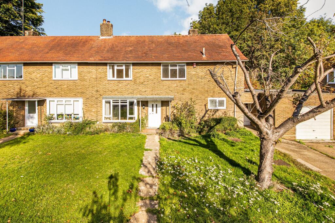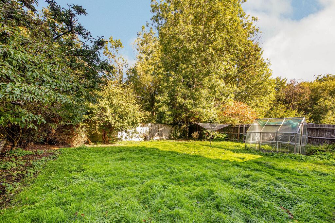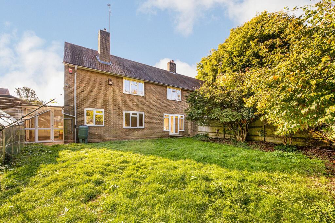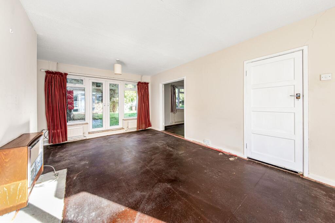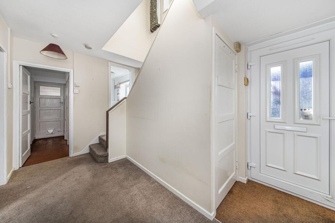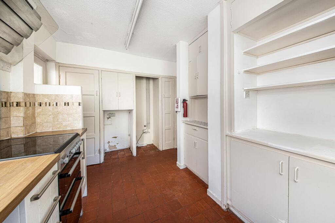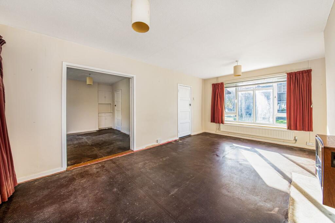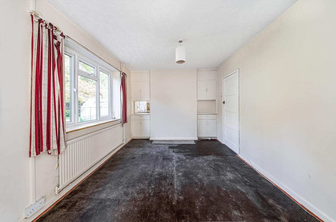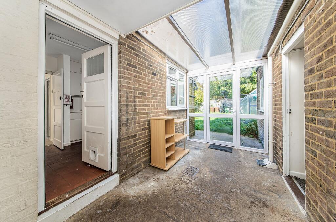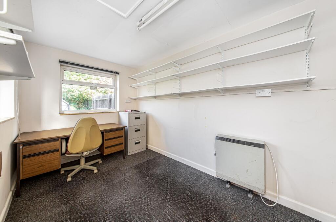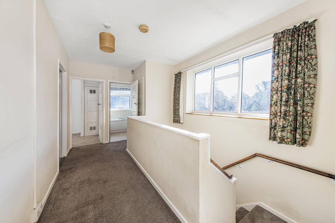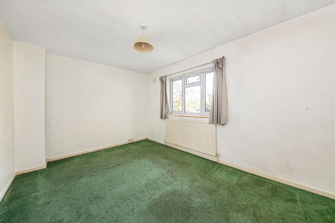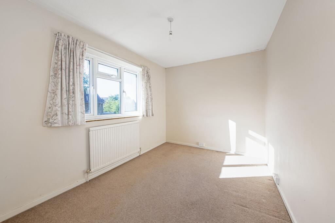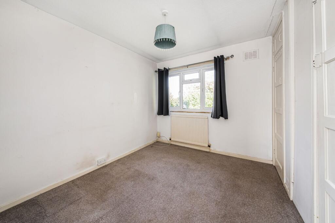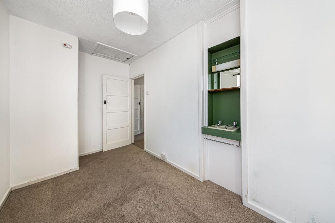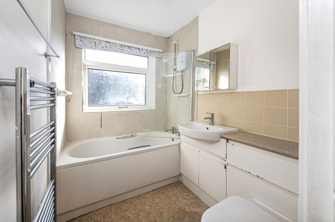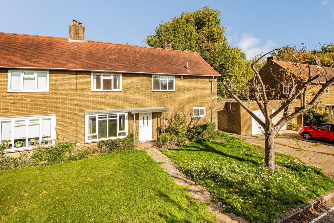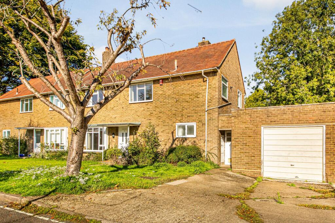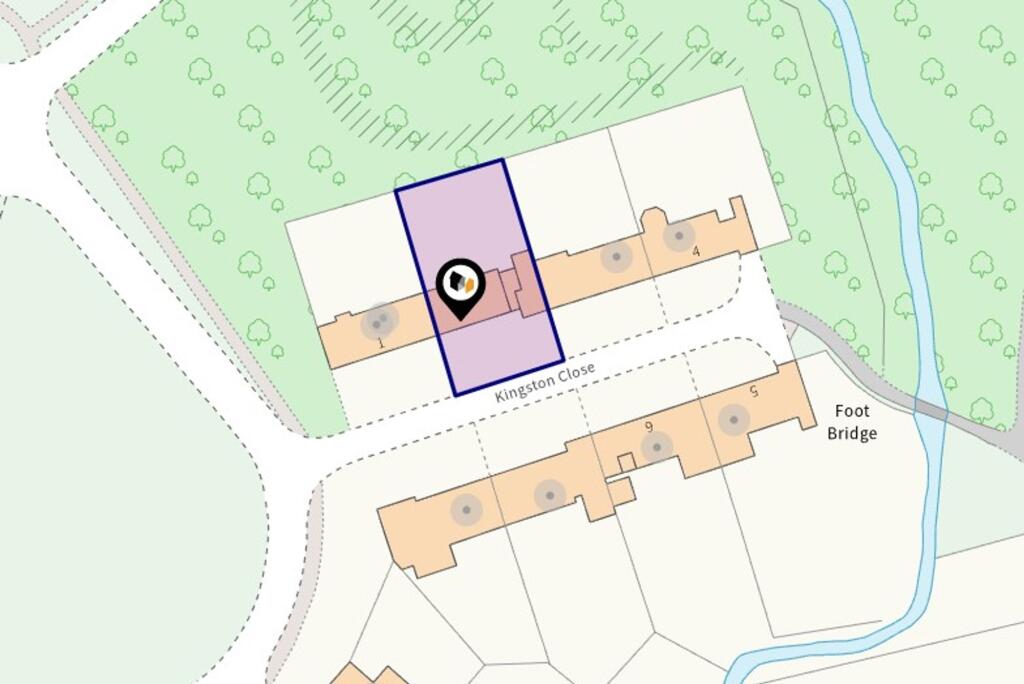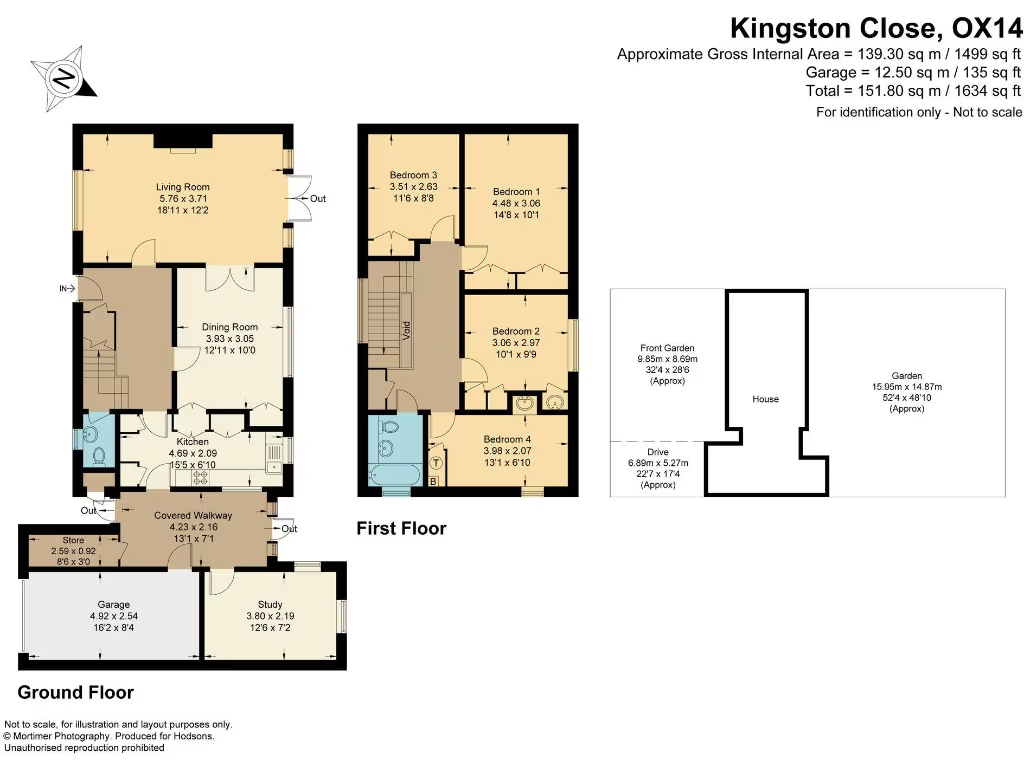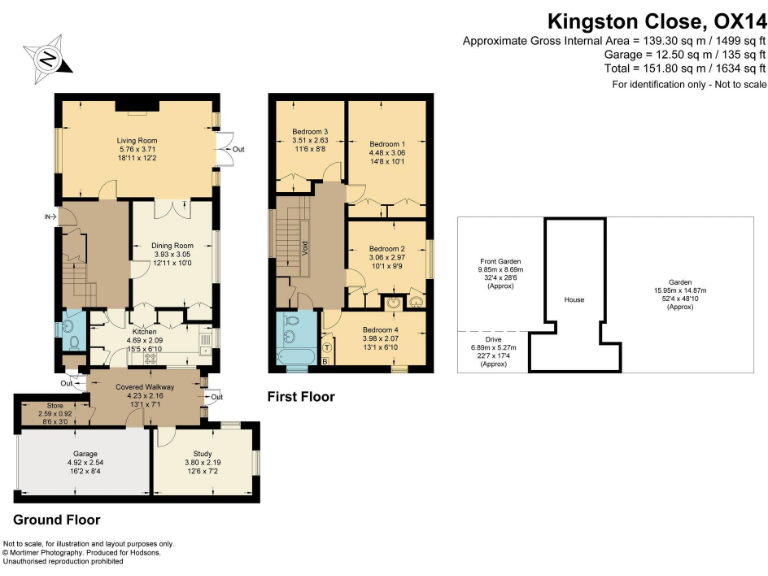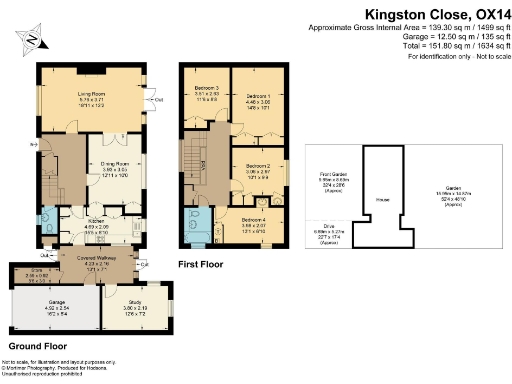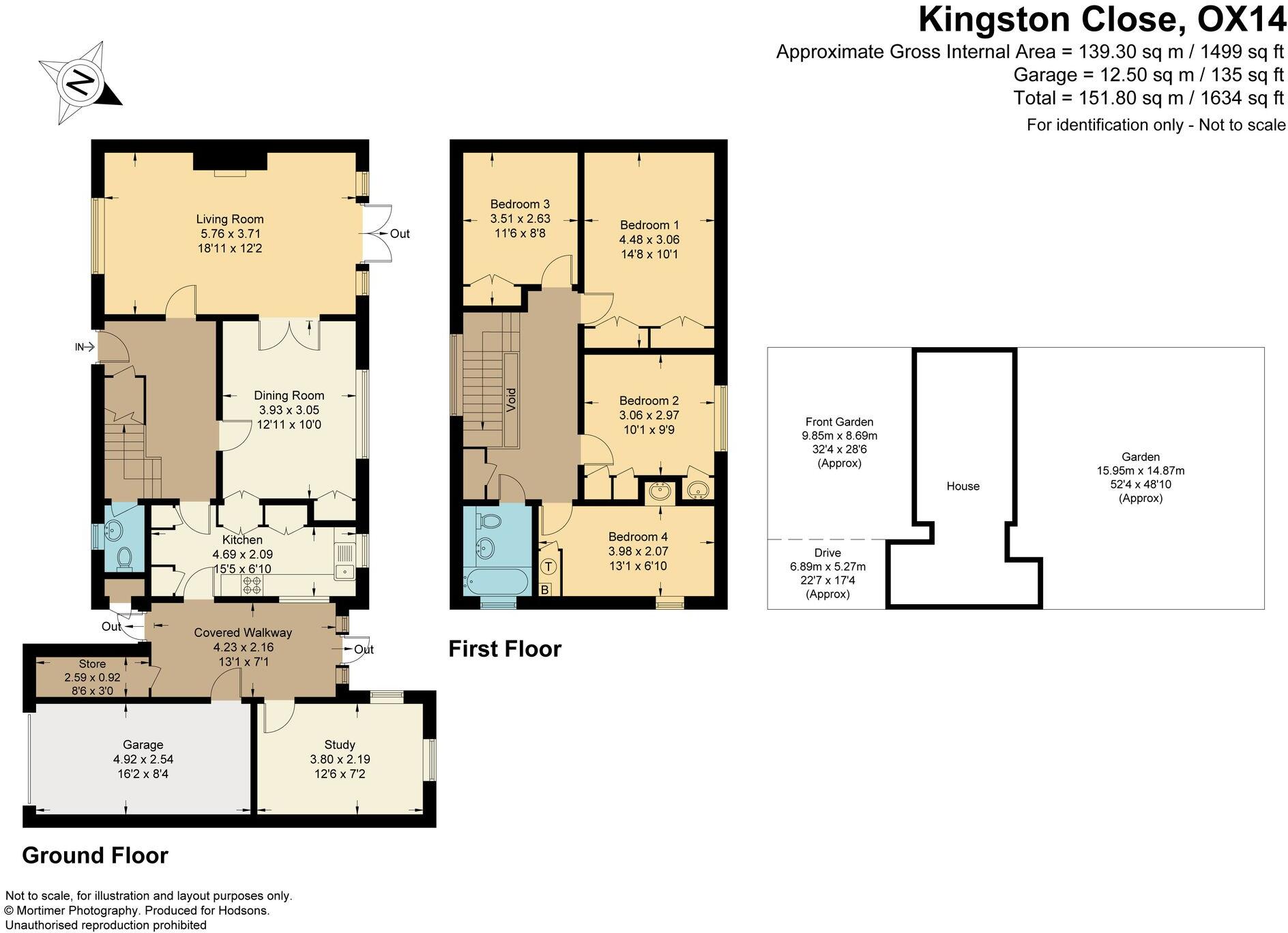Summary - 2 Kingston Close, ABINGDON OX14 1ES
4 bed 1 bath Semi-Detached
Large garden with copse access, ideal for growing households and home working.
- Four bedrooms with loft conversion potential and part‑galleried landing
- Three reception rooms plus brick study ideal for home working
- Large mature rear garden backing onto a wooded copse
- Garage and driveway providing off‑street parking
- Recently re‑roofed; mains gas boiler regularly serviced
- Single family bathroom only; scope to enlarge using storage cupboard
- EPC rating D; some internal modernisation recommended
- Double glazing present but installation date not confirmed
Set in a quiet cul‑de‑sac, this four‑bedroom semi delivers flexible family living with generous gardens backing onto a wooded copse. The house has three reception rooms, a useful home‑study and a garage with driveway parking — practical spaces for family life and home working. Schools, shops and good transport links are within easy reach.
Internally the layout offers immediate liveability alongside clear scope to add value. A part‑galleried landing sits above and there is substantial roof space ideal for loft conversion. The dining room and kitchen can be combined to create a larger open‑plan family space, and an adjacent covered porch links to a brick storeroom and versatile brick study.
Practical details: the property has mains gas radiators with a regularly serviced boiler, PVCu double glazing, a recently re‑roofed structure and is sold chain‑free. The large, mature rear garden provides privacy and direct access to the attractive copse beyond — a rare suburban asset for outdoor play and gardening.
Notable drawbacks are straightforward and factual. There is only one main family bathroom on the first floor (expansion possible by incorporating an adjacent cupboard), the EPC is a D, and some internal modernisation would unlock the home’s full potential. Exact dates for the window replacements are not provided and the garage footprint is included in the quoted floor area.
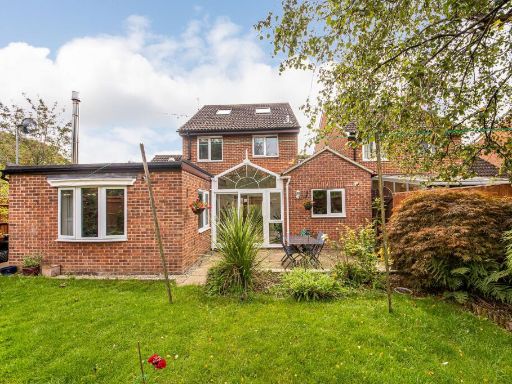 4 bedroom link detached house for sale in Herman Close, Abingdon, OX14 — £550,000 • 4 bed • 2 bath • 1686 ft²
4 bedroom link detached house for sale in Herman Close, Abingdon, OX14 — £550,000 • 4 bed • 2 bath • 1686 ft²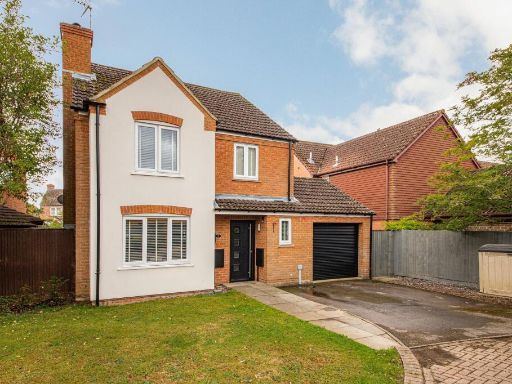 4 bedroom detached house for sale in Hanson Road, Abingdon, OX14 — £625,000 • 4 bed • 2 bath • 1432 ft²
4 bedroom detached house for sale in Hanson Road, Abingdon, OX14 — £625,000 • 4 bed • 2 bath • 1432 ft²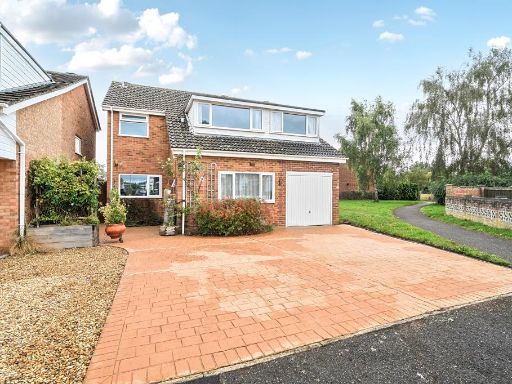 5 bedroom detached house for sale in Abingdon, Oxfordshire, OX14 — £495,000 • 5 bed • 1 bath • 1845 ft²
5 bedroom detached house for sale in Abingdon, Oxfordshire, OX14 — £495,000 • 5 bed • 1 bath • 1845 ft²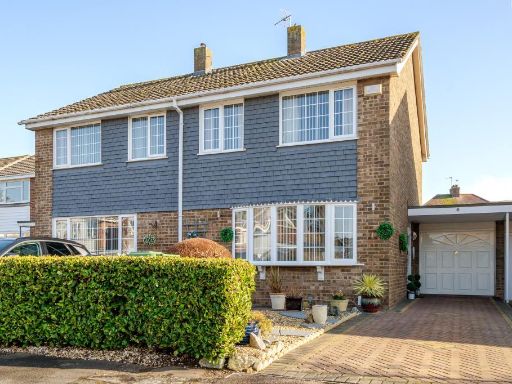 3 bedroom semi-detached house for sale in Abingdon, Oxfordshire, OX14 — £400,000 • 3 bed • 1 bath • 1072 ft²
3 bedroom semi-detached house for sale in Abingdon, Oxfordshire, OX14 — £400,000 • 3 bed • 1 bath • 1072 ft²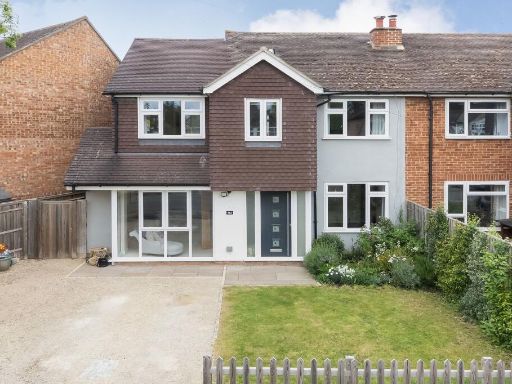 4 bedroom semi-detached house for sale in South Avenue, Abingdon, OX14 — £575,000 • 4 bed • 2 bath • 1498 ft²
4 bedroom semi-detached house for sale in South Avenue, Abingdon, OX14 — £575,000 • 4 bed • 2 bath • 1498 ft²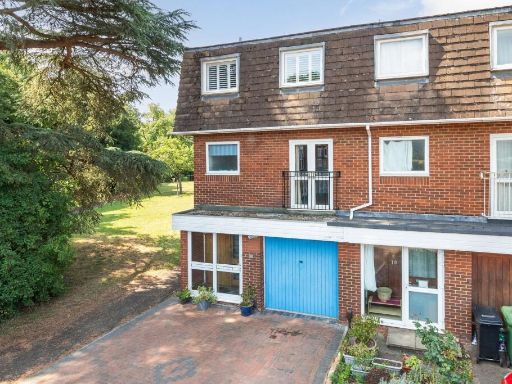 4 bedroom terraced house for sale in Bailie Close, Abingdon, OX14 — £425,000 • 4 bed • 1 bath • 1238 ft²
4 bedroom terraced house for sale in Bailie Close, Abingdon, OX14 — £425,000 • 4 bed • 1 bath • 1238 ft²