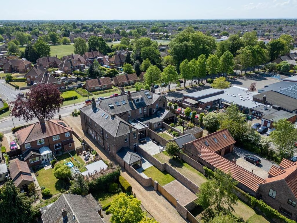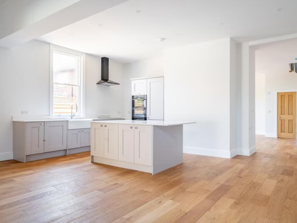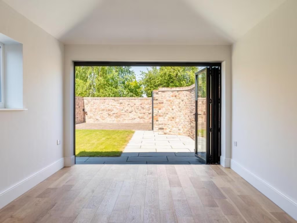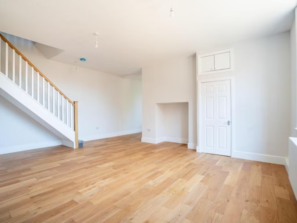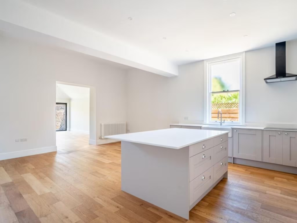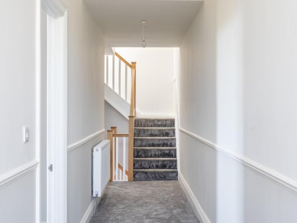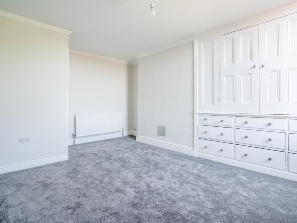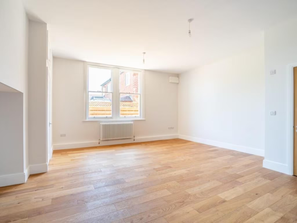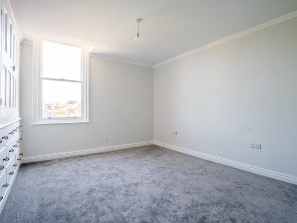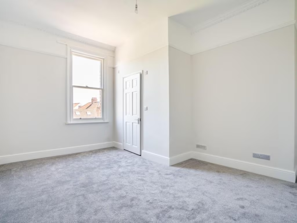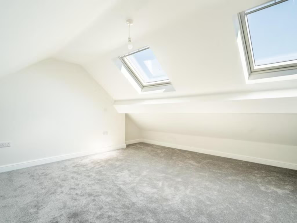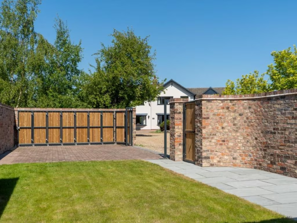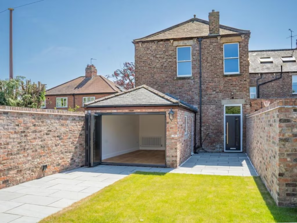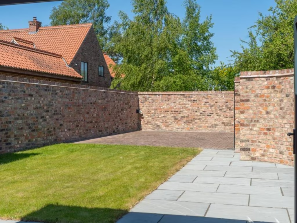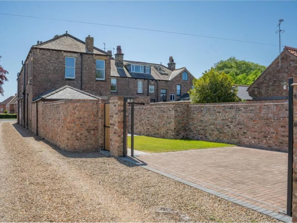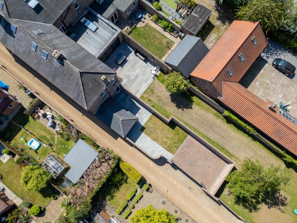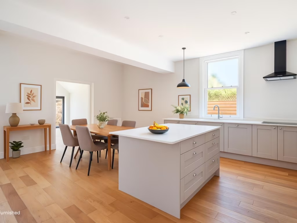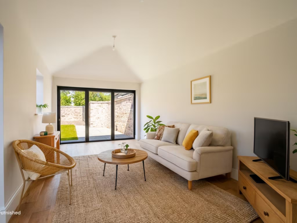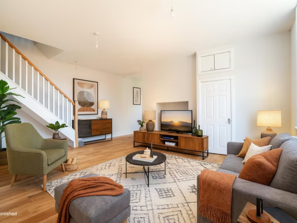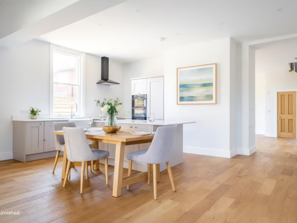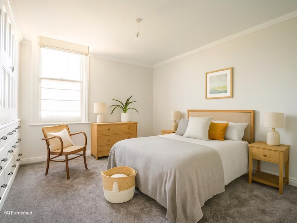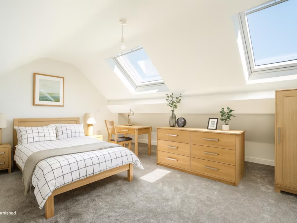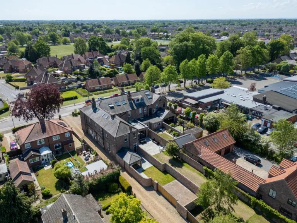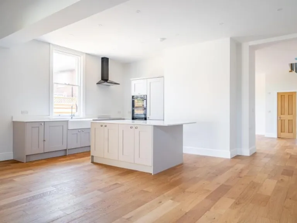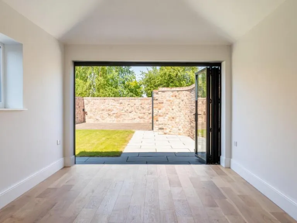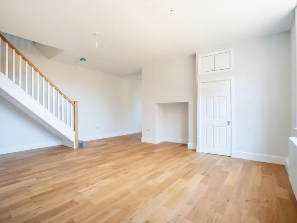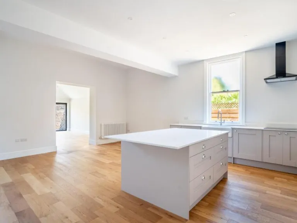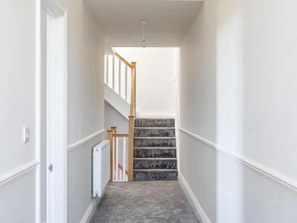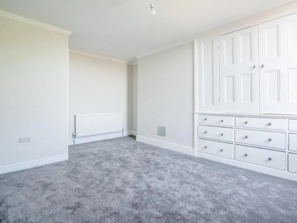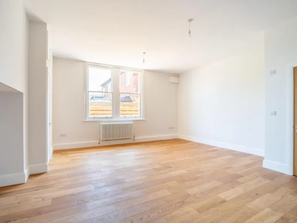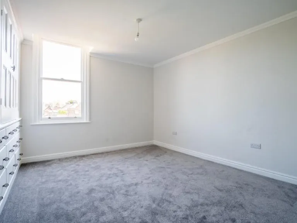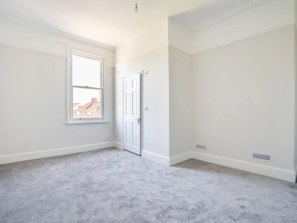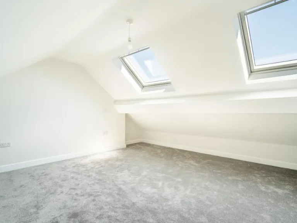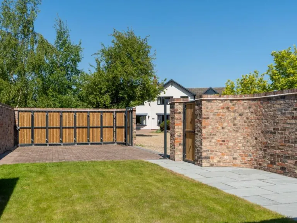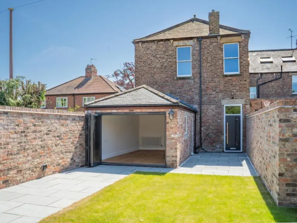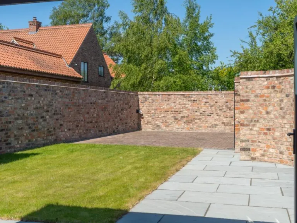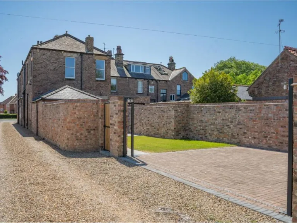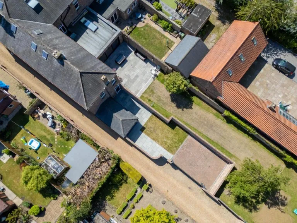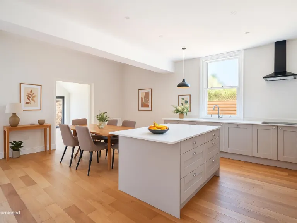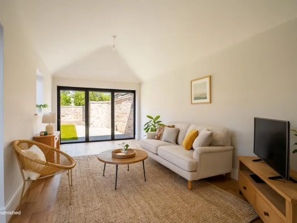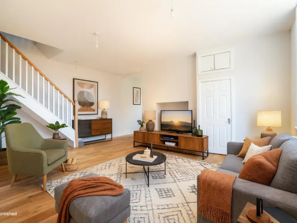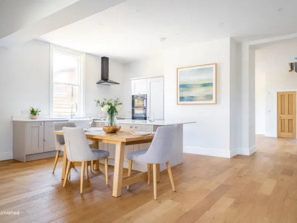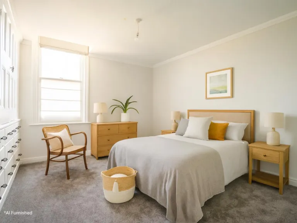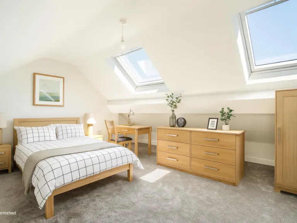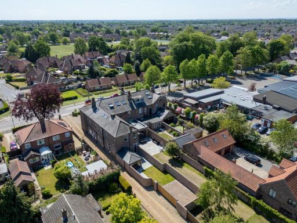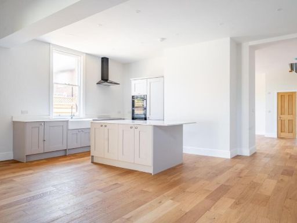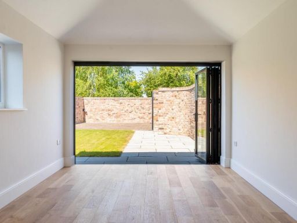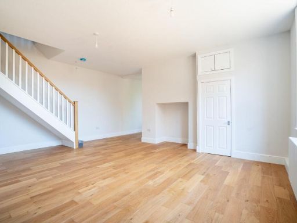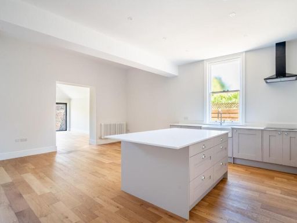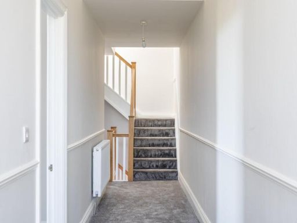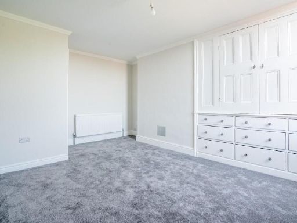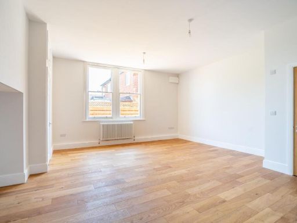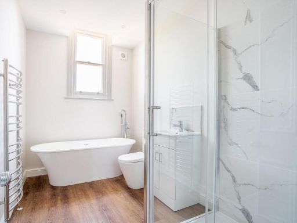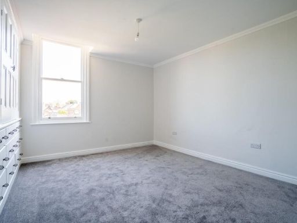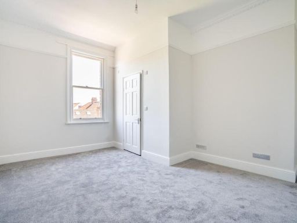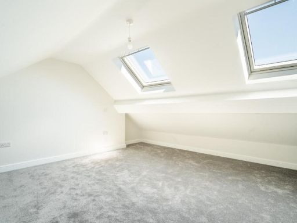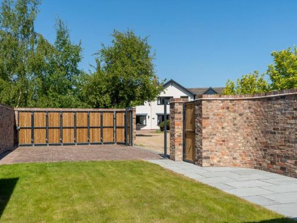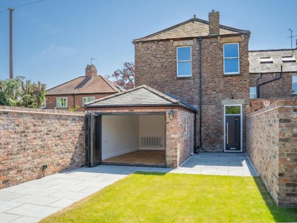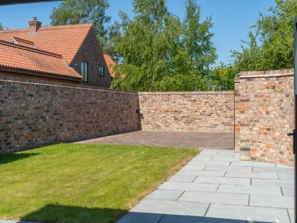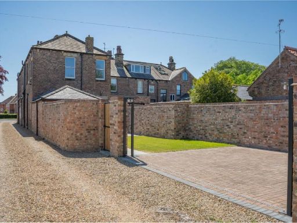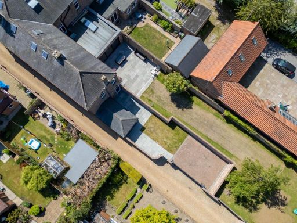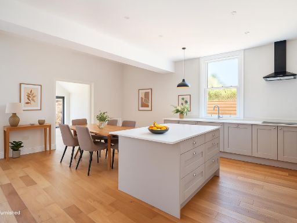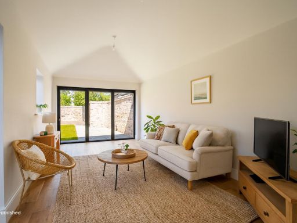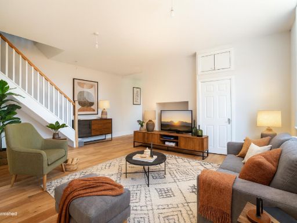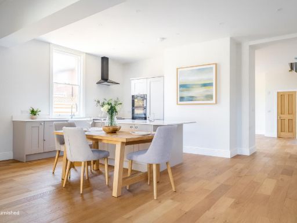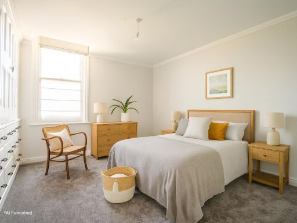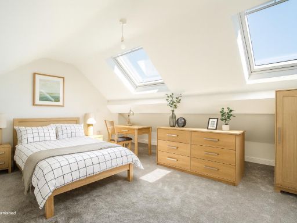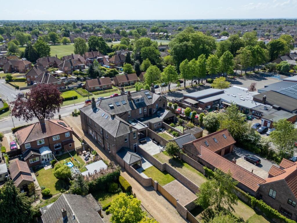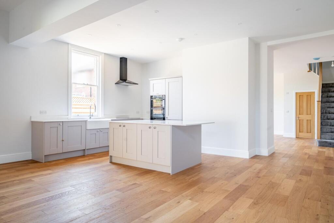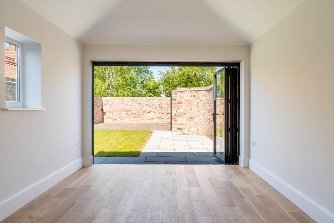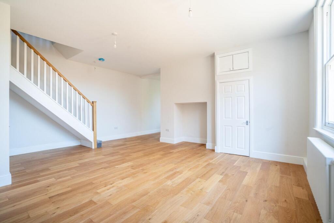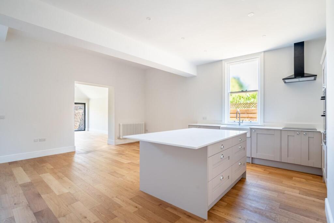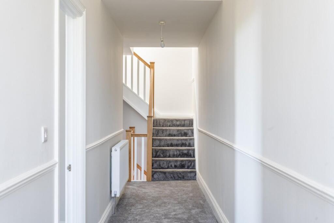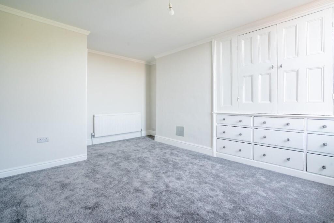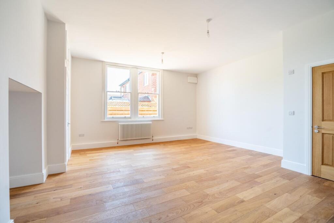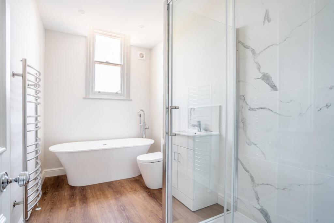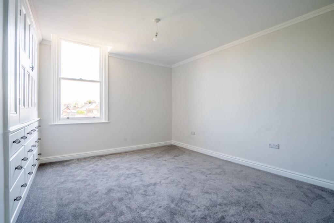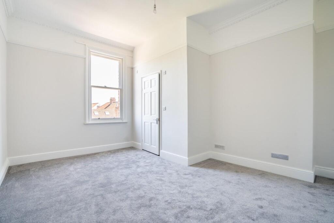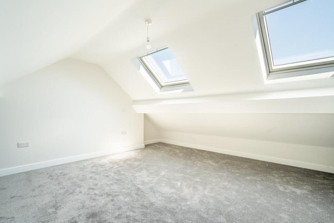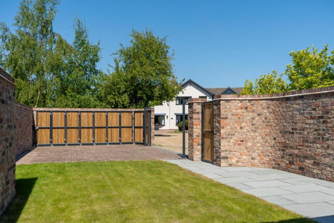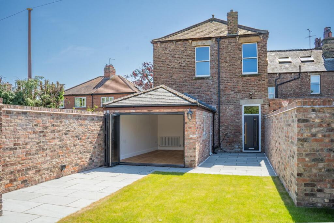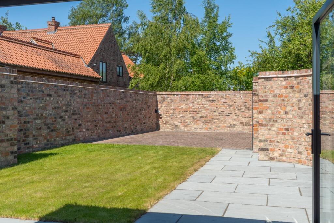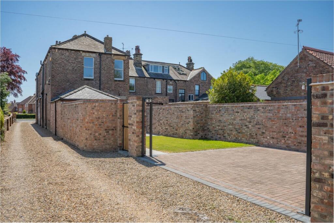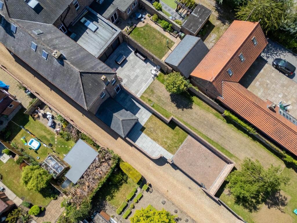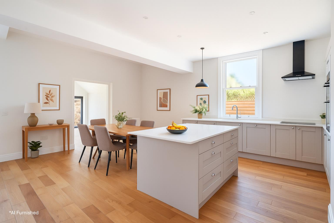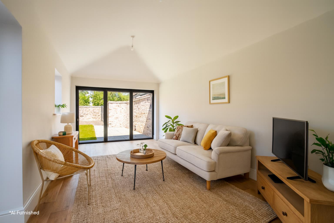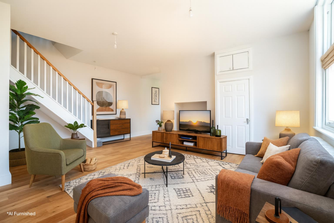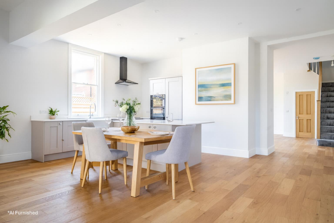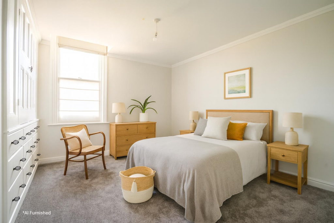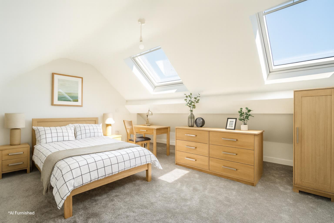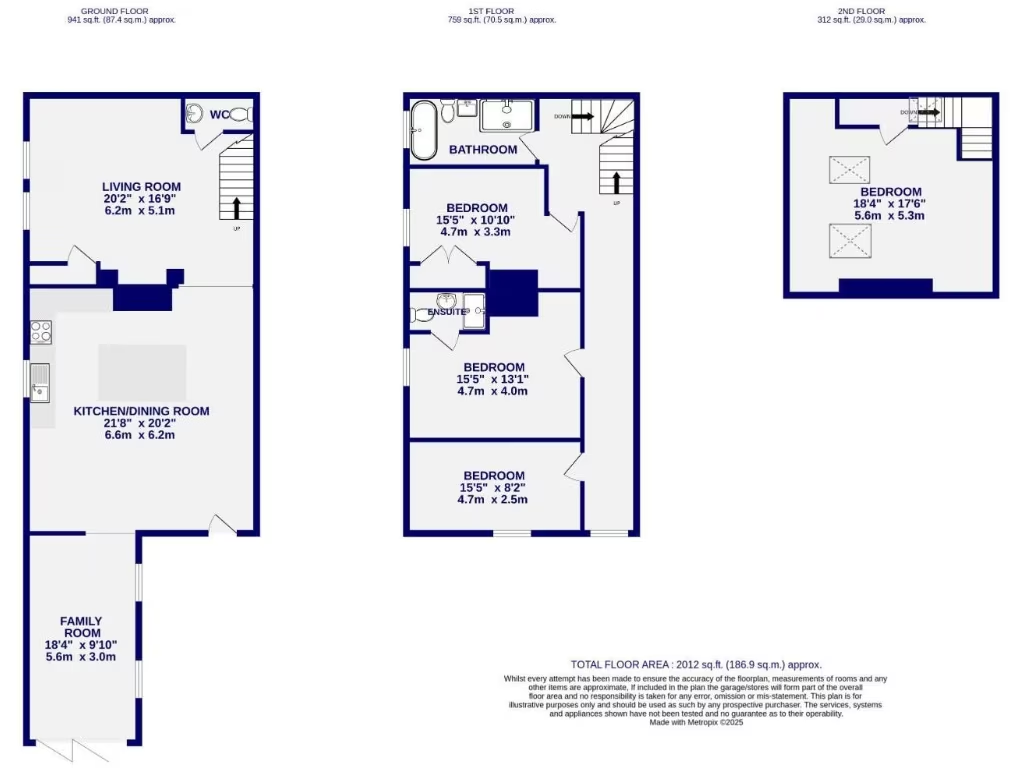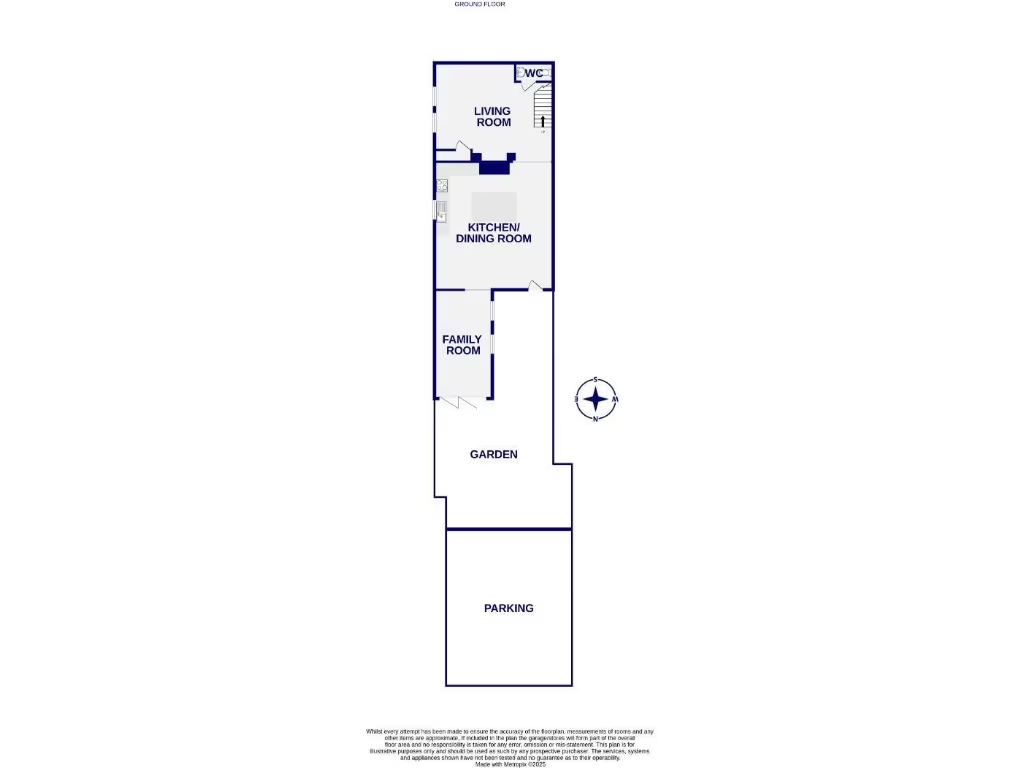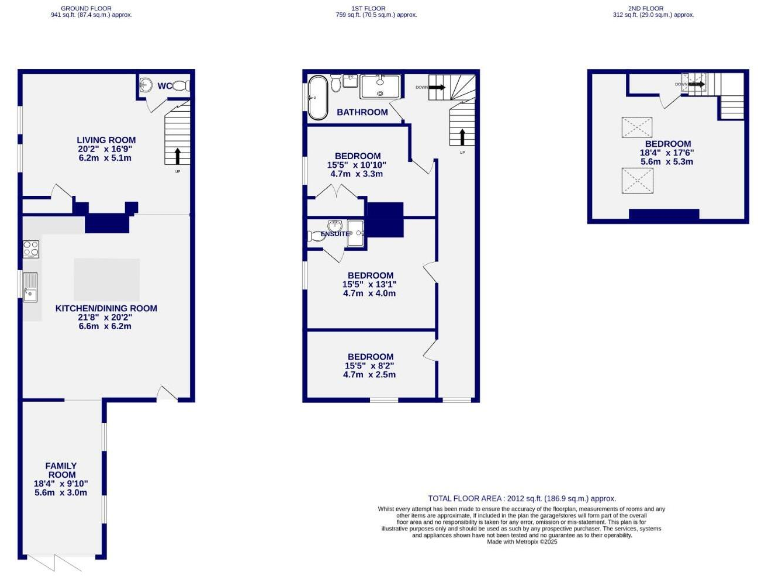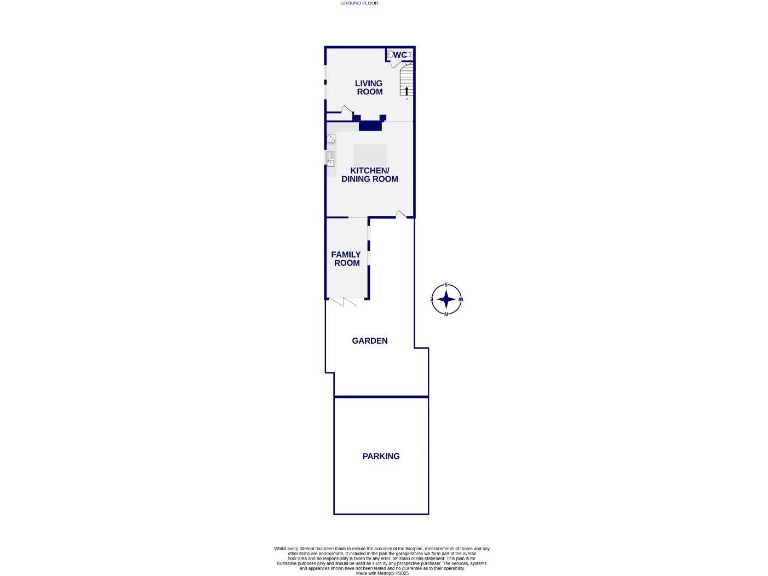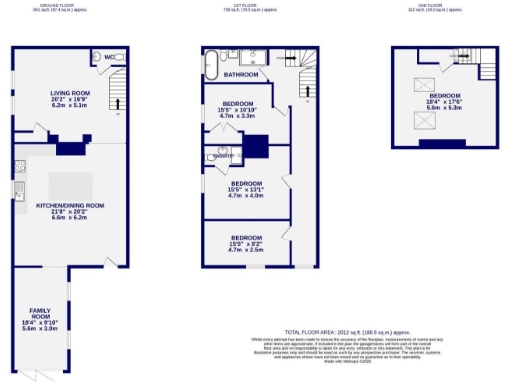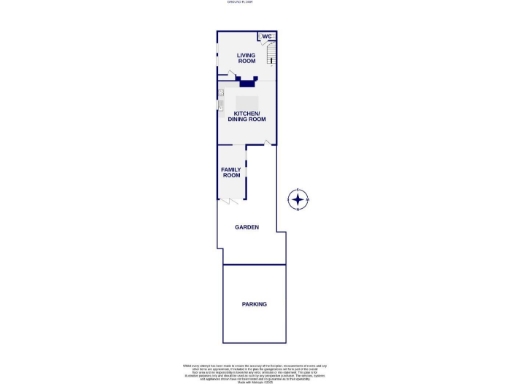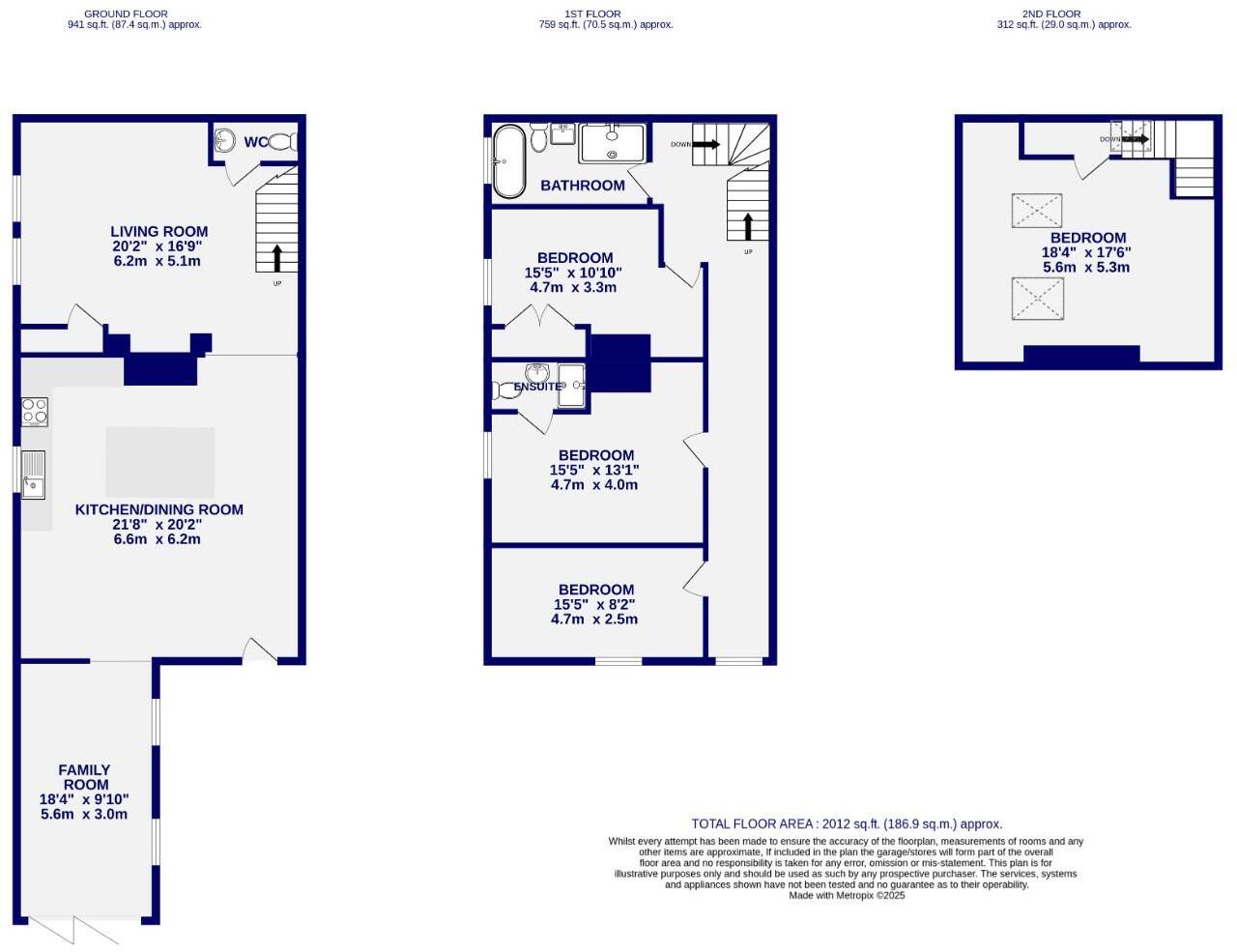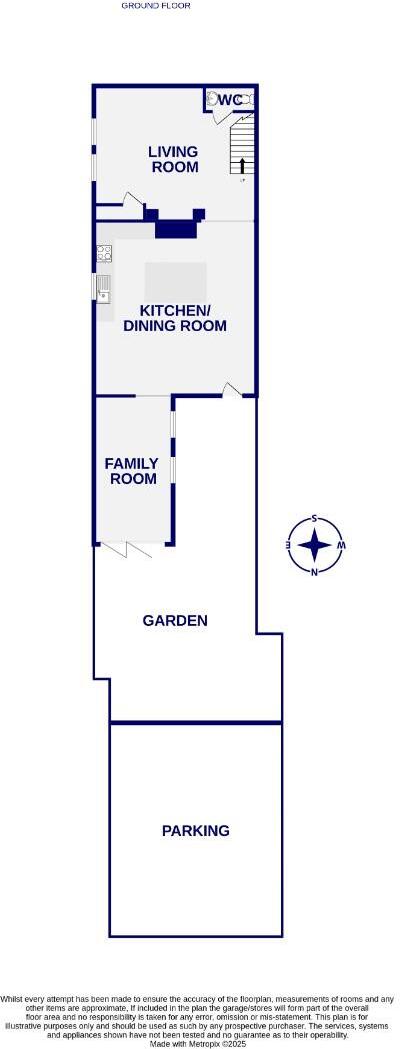Summary - Station Road, Haxby, York YO32 3LU
4 bed 2 bath End of Terrace
Extended four-bedroom house with gated parking and bright open-plan living, ideal for growing families.
- Over 2,000 sq ft of living space across multiple levels
- Four double bedrooms; principal with en-suite
- High-ceiling shaker kitchen, quartz island, Bosch appliances
- Bi-fold doors to private garden; landscaped patio and lawn
- Electric gated driveway providing off-street parking
- Newly renovated throughout and largely move-in ready
- EPC currently TBC; buyers should confirm rating
- Some listing images digitally dressed for illustration
A substantial four-bedroom period end-of-terrace, extended and comprehensively modernised to more than 2,000 sq ft. The heart of the home is a high-ceiling, shaker-style kitchen with quartz worktops, central island and integrated Bosch appliances that flows into bright reception rooms and bi-fold doors onto a private garden—an easy layout for daily family life and entertaining.
The first floor houses three generous double bedrooms and a well-appointed house bathroom with freestanding roll-top bath and separate shower; the principal bedroom includes a sleek en-suite. A fourth double on the second floor, with Velux windows and eaves storage, suits guests, a home office or studio. Practical additions include a utility cupboard, ground-floor WC and off-street parking behind electric gates.
The property has been newly renovated throughout and presents as move-in ready. Important points: the Energy Performance Certificate is currently TBC, and some images have been digitally dressed for illustration. Buyers should note this is a period building adapted with modern finishes—ongoing maintenance typical of older homes may still be required over time.
Located in the heart of Haxby, the house sits in an affluent, well-connected area with excellent mobile and broadband speeds, nearby primary and secondary options highly rated, and local shops and amenities within walking distance. Flood risk is low and the plot offers a decent garden for outdoor living or further landscaping potential.
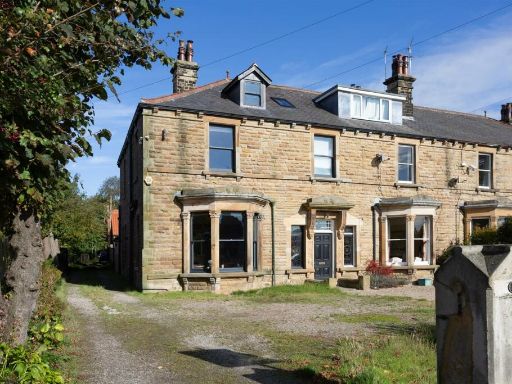 4 bedroom character property for sale in Station Road, Haxby, York, YO32 — £850,000 • 4 bed • 3 bath • 2500 ft²
4 bedroom character property for sale in Station Road, Haxby, York, YO32 — £850,000 • 4 bed • 3 bath • 2500 ft²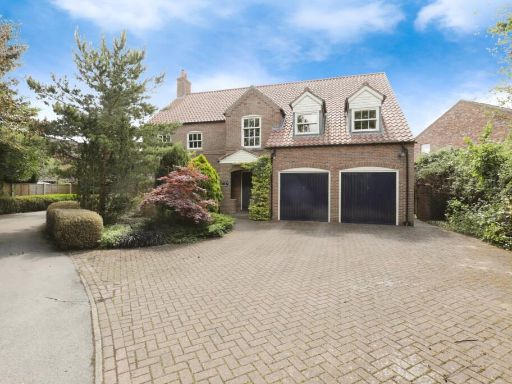 6 bedroom detached house for sale in Paddock Chase, School Lane, Heslington, York, YO10 — £1,275,000 • 6 bed • 4 bath • 3600 ft²
6 bedroom detached house for sale in Paddock Chase, School Lane, Heslington, York, YO10 — £1,275,000 • 6 bed • 4 bath • 3600 ft²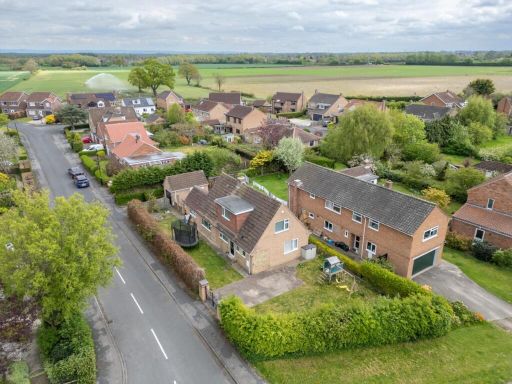 4 bedroom detached house for sale in Farmstead Rise, Haxby, York, YO32 — £525,000 • 4 bed • 2 bath • 1392 ft²
4 bedroom detached house for sale in Farmstead Rise, Haxby, York, YO32 — £525,000 • 4 bed • 2 bath • 1392 ft²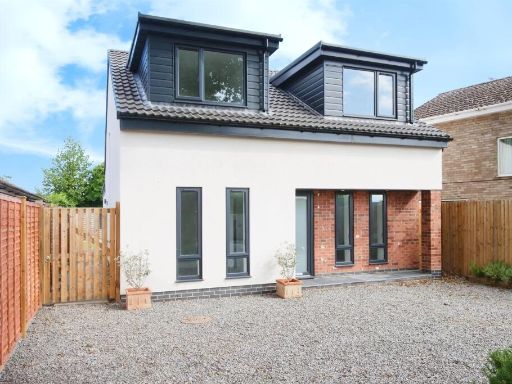 4 bedroom detached house for sale in Redwood Drive, Haxby, York, YO32 — £600,000 • 4 bed • 3 bath • 2200 ft²
4 bedroom detached house for sale in Redwood Drive, Haxby, York, YO32 — £600,000 • 4 bed • 3 bath • 2200 ft²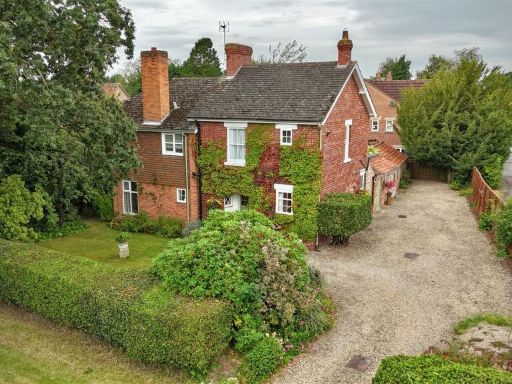 4 bedroom detached house for sale in Towthorpe Road, Haxby, York, YO32 — £775,000 • 4 bed • 3 bath • 1800 ft²
4 bedroom detached house for sale in Towthorpe Road, Haxby, York, YO32 — £775,000 • 4 bed • 3 bath • 1800 ft²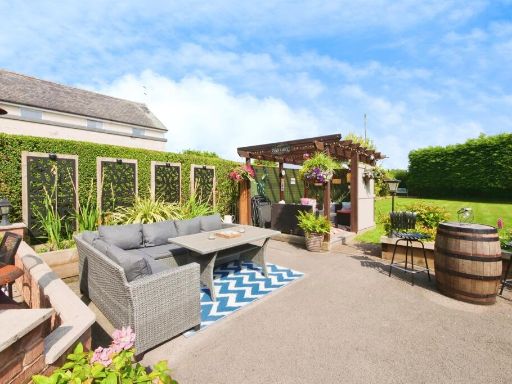 4 bedroom detached house for sale in York Road, Haxby, York, YO32 — £585,000 • 4 bed • 2 bath • 1303 ft²
4 bedroom detached house for sale in York Road, Haxby, York, YO32 — £585,000 • 4 bed • 2 bath • 1303 ft²