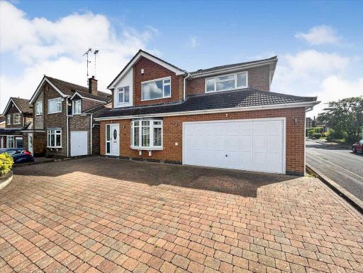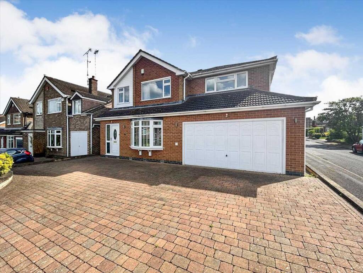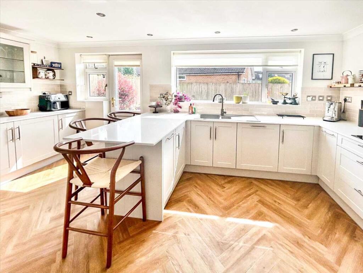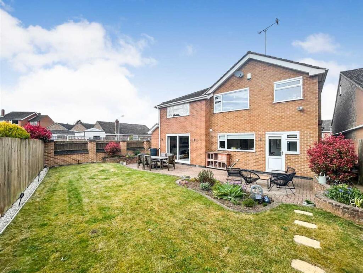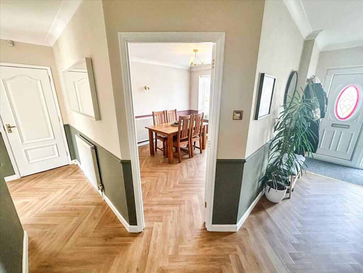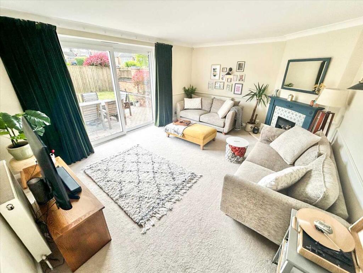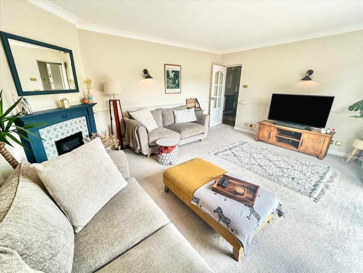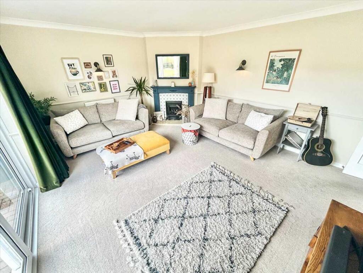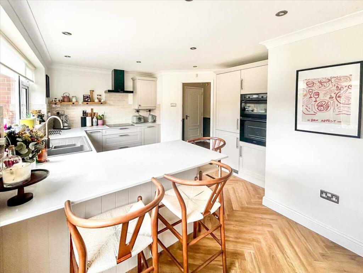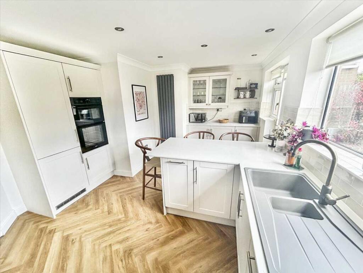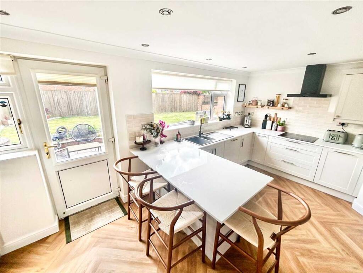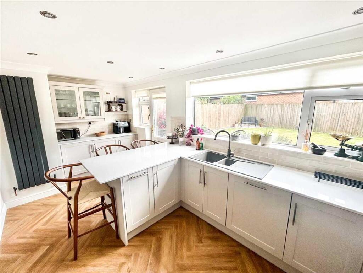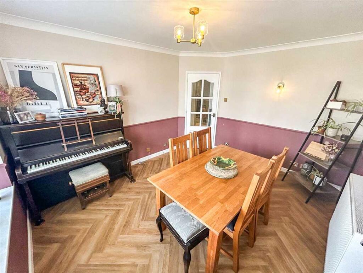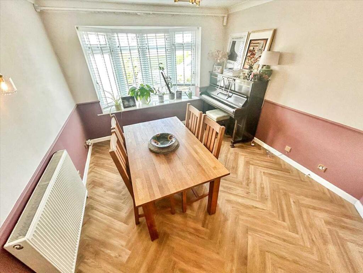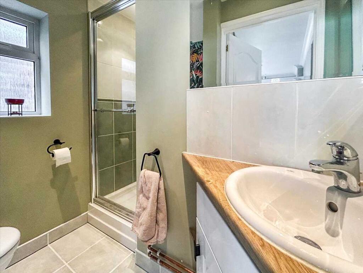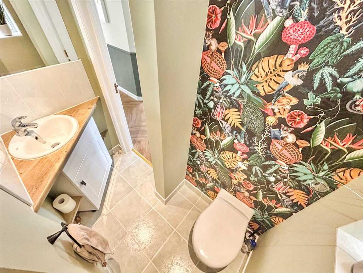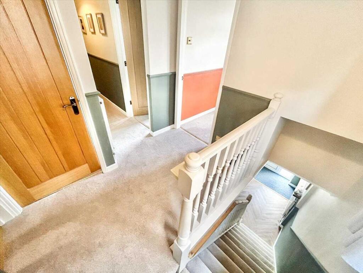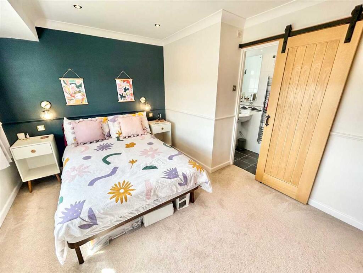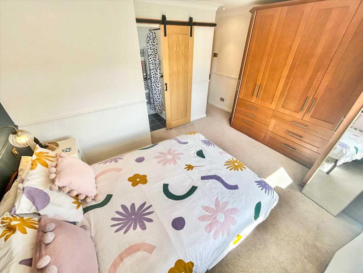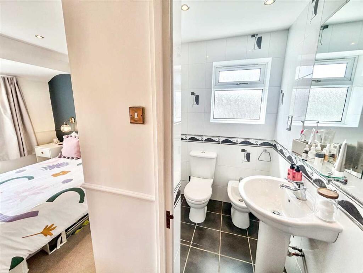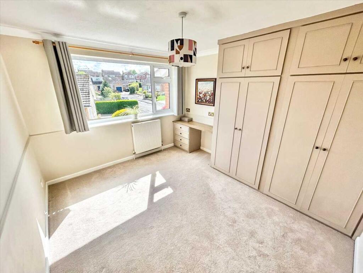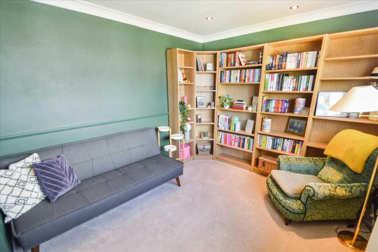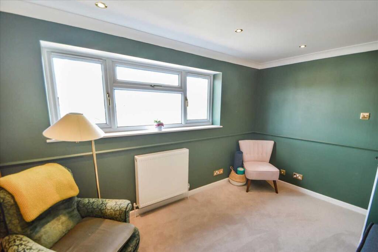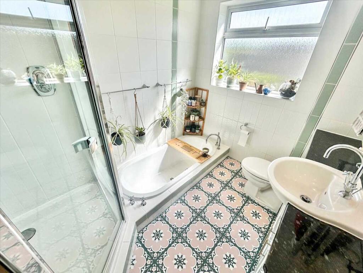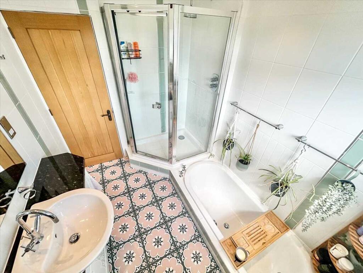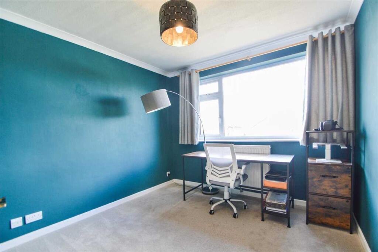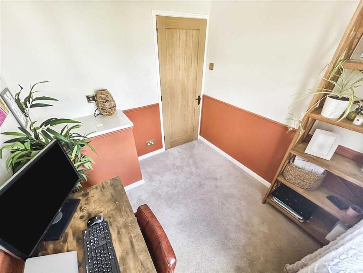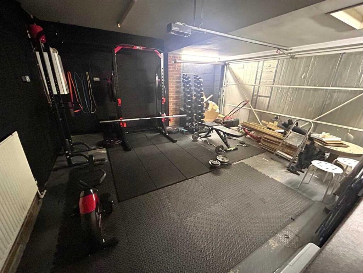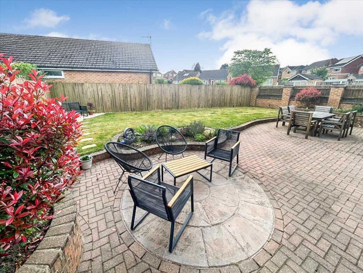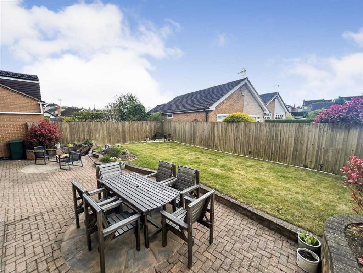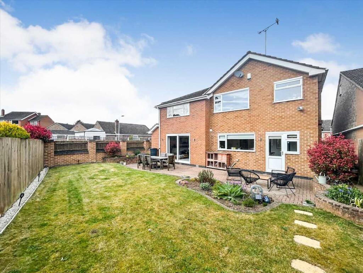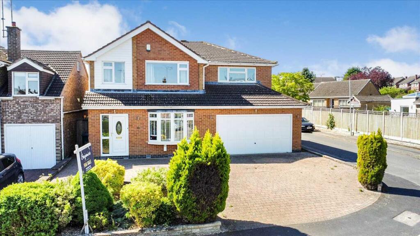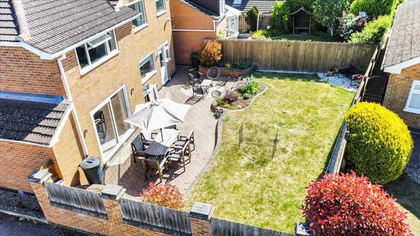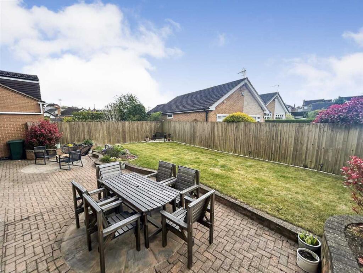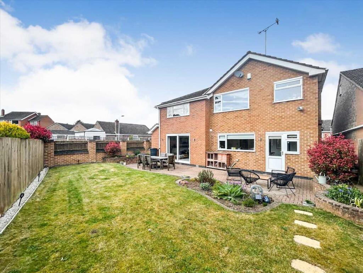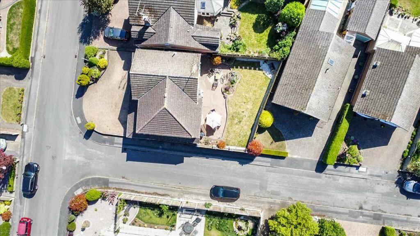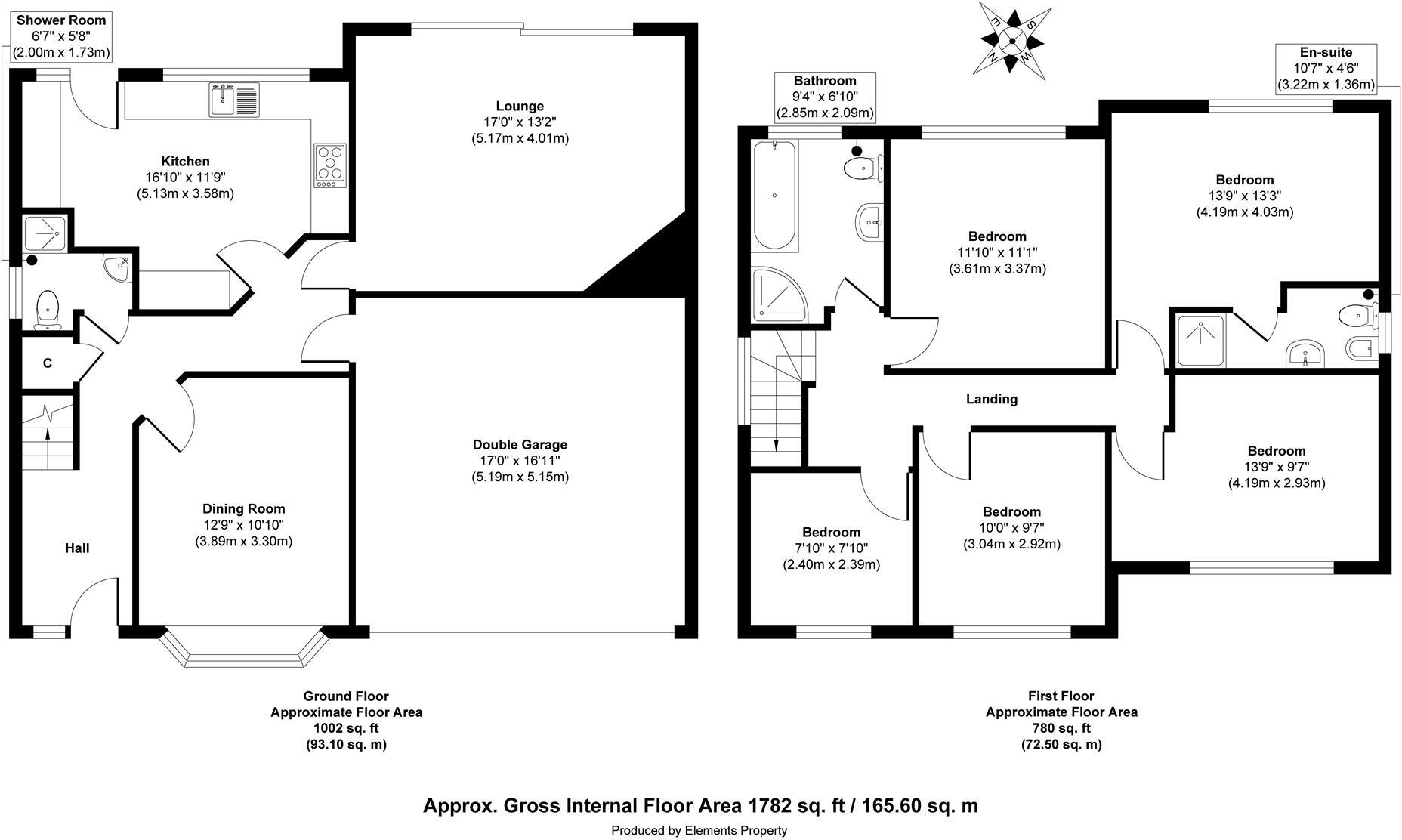Five bedrooms and three bathrooms; ideal for larger families or multi-use rooms
Wren kitchen fitted Summer 2024; integrated appliances and island counter
South-facing enclosed rear garden with full-width patio and outdoor tap
Integral double garage plus block-paved driveway; EV charging point present
Situated within easy walking distance of shops, good schools and amenities
Built 1950s–1960s; some original features remain and typical maintenance expected
Double glazing installed, but fitment date unknown
Council Tax Band D; boiler located in the garage (affects usable garage space)
This extended five-bedroom detached house in the centre of Keyworth offers generous family space across about 1,782 sq ft. A Wren kitchen installed Summer 2024 and three bathrooms make morning routines easier, while a lounge with sliding doors opens onto a south-facing rear garden that catches afternoon sun. The house sits on a decent plot with a block-paved driveway and integral double garage that includes plumbing and the boiler.
The layout suits families: separate dining room, downstairs shower/WC, and a master suite with an en-suite. Practical features include an electric car charging point, mains gas central heating and double glazing (install date unknown). The property is within easy walking distance of good local primary and secondary schools and village amenities, making daily life convenient.
The home has been newly renovated in key areas (notably the kitchen) but is a 1950s–60s build, so buyers should expect some original elements and standard ceiling heights. Council Tax Band D and the boiler located in the garage are factual points to note. Overall this is a well-presented family home in a quiet, sought-after village location with straightforward upkeep and good local services.






































































