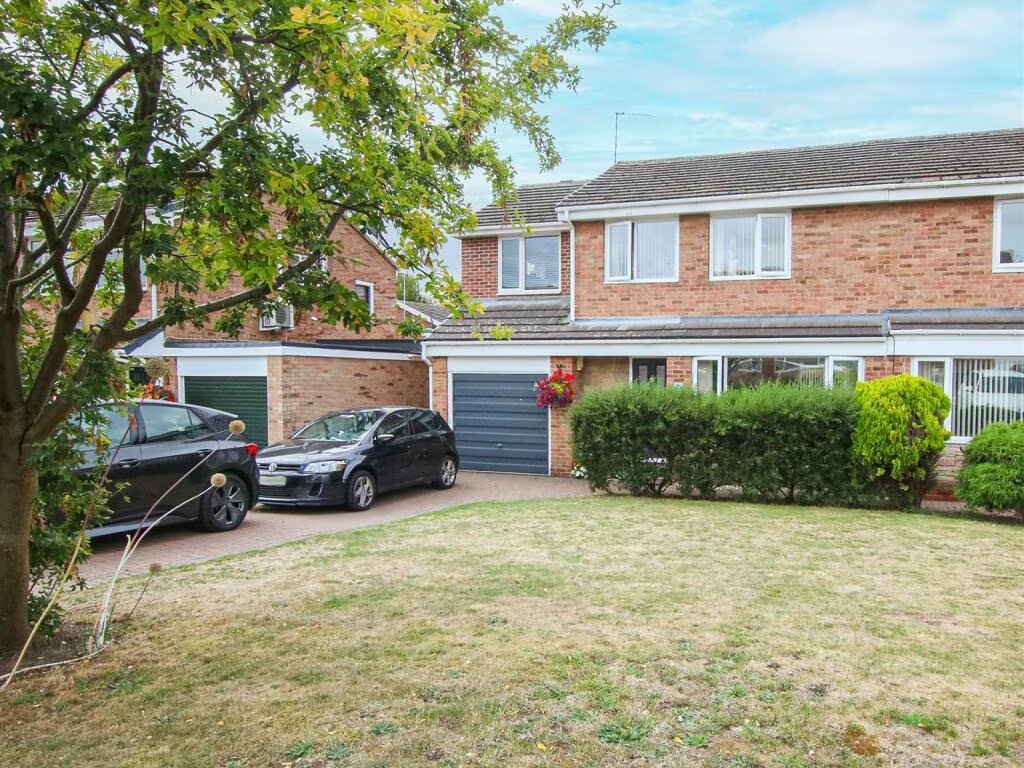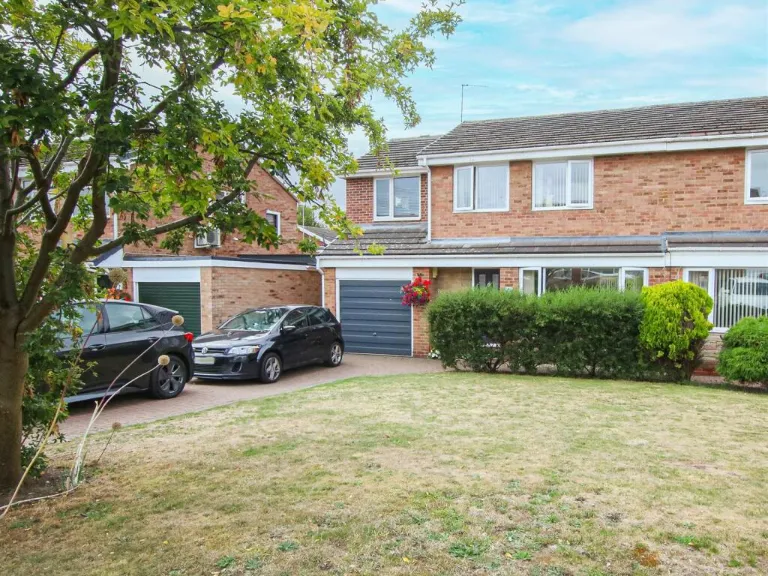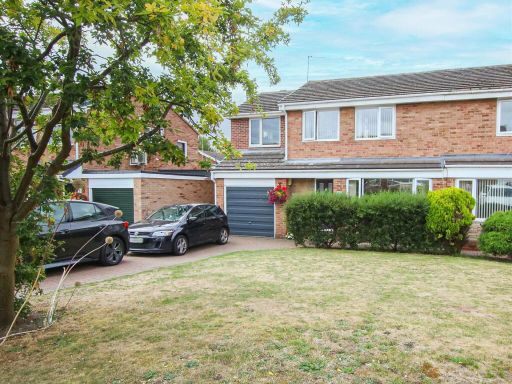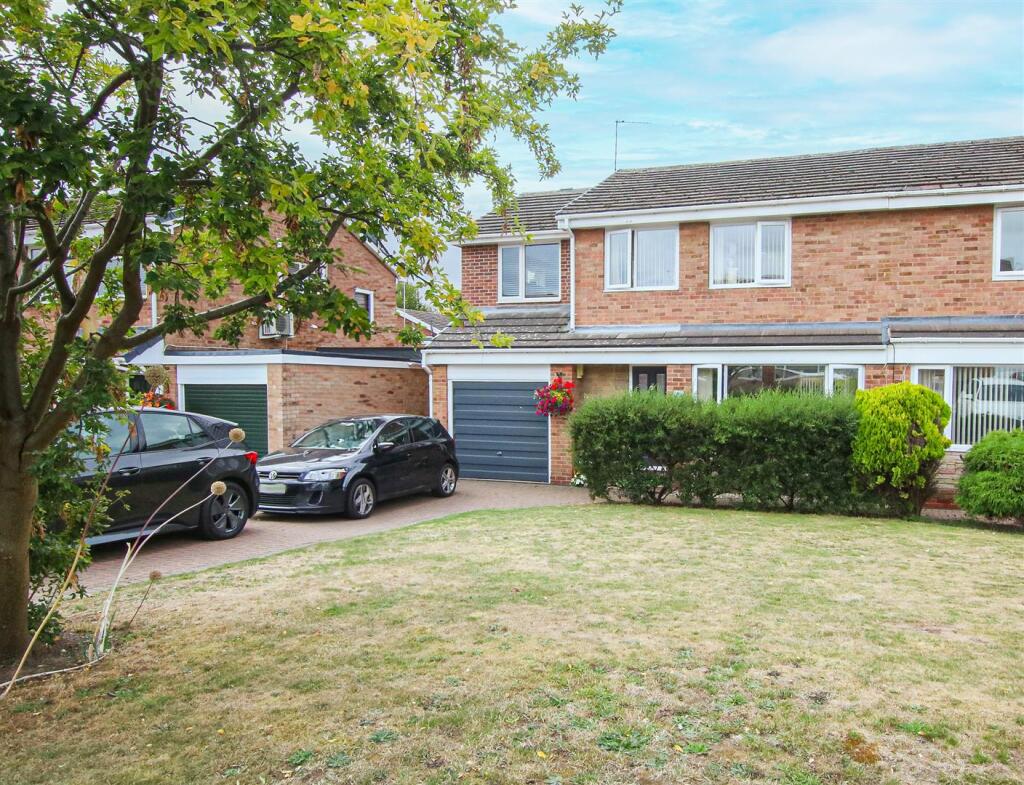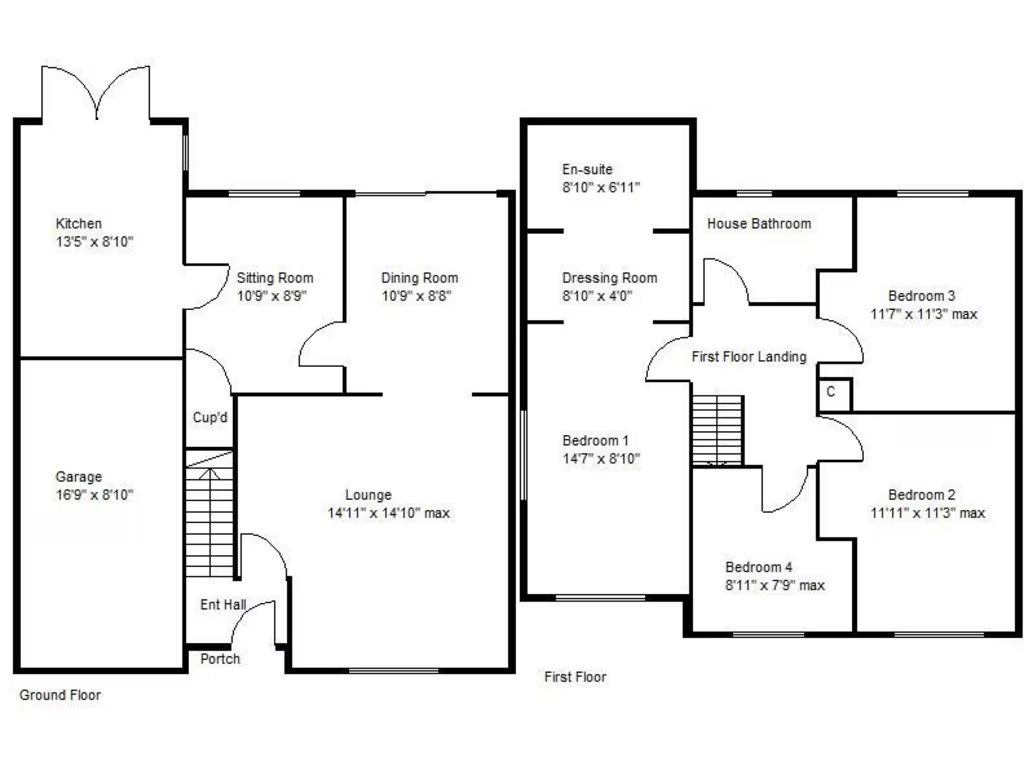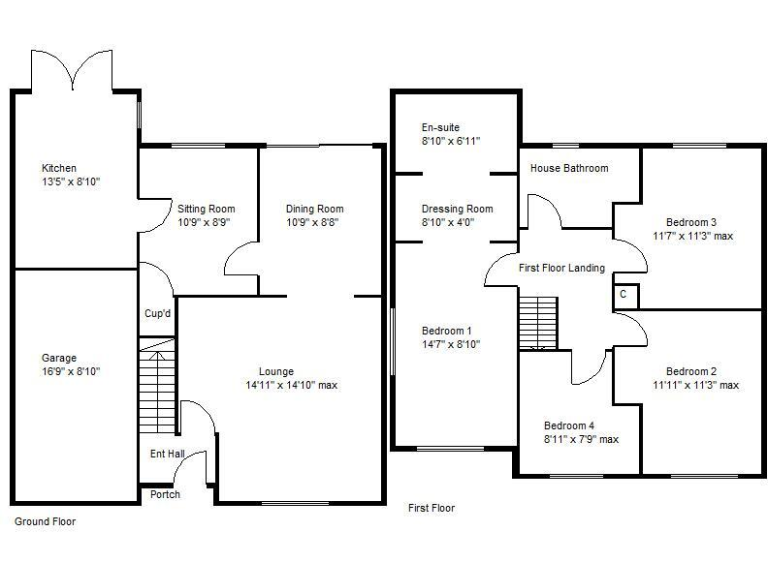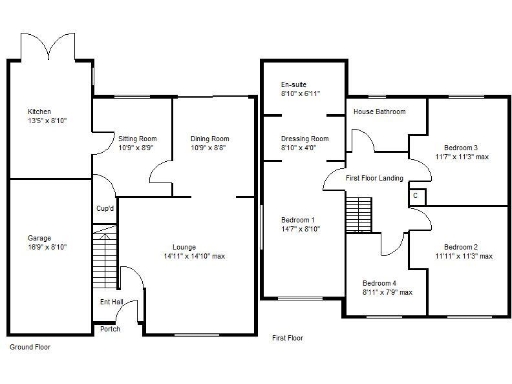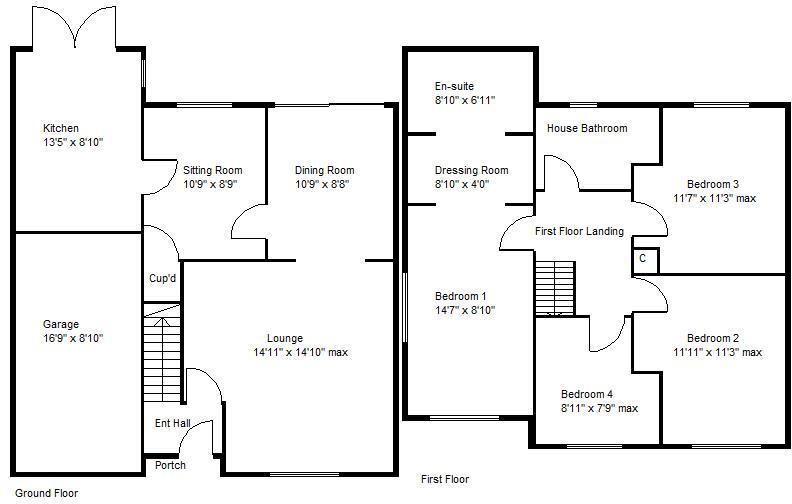Summary - 9 TORKSEY CLOSE DONCASTER DN4 7PY
4 bed 1 bath Semi-Detached
Roomy family home with garage and cul‑de‑sac calm close to good schools.
Four good‑sized bedrooms including master with dressing and en‑suite arrangement
Modern fitted kitchen and separate dining room for family mealtimes
Attached garage plus driveway parking; decent rear garden
Quiet cul‑de‑sac location in affluent, suburban Doncaster neighbourhood
Property listed as freehold and offered chain free for quicker sale
Double glazing installed post‑2002; cavity walls filled
Bathrooms listed as 1 — confirm exact en‑suite/shower arrangements at viewing
Boiler age unconfirmed; buyers may wish to check heating service history
Set on a quiet cul‑de‑sac in a well‑regarded Doncaster suburb, this extended four‑bedroom semi delivers practical family living across two floors. The principal bedroom includes a dressing room and an en‑suite layout, while living space comprises a lounge, separate dining room, family room and a modern fitted kitchen — good for everyday routines and entertaining. Off‑street parking and an attached garage add useful storage and convenience.
The house sits on a decent plot with a manageable rear garden and a small to average front lawn. Built in the late 1960s–1970s with filled cavity walls and PVC double glazing fitted after 2002, the construction is typical of its era and generally straightforward to maintain. Mains gas central heating with a boiler present (age TBC) and ultrafast broadband and excellent mobile coverage make the home tech‑friendly.
Practical buyers should note the property particulars list one bathroom; prospective purchasers should confirm the number and configuration of bathrooms and en‑suite facilities during viewing. The home is chain free and freehold, making it simpler to progress a purchase, and council tax is band C. Overall this is a roomy, family‑oriented house with scope to personalise and update services if desired.
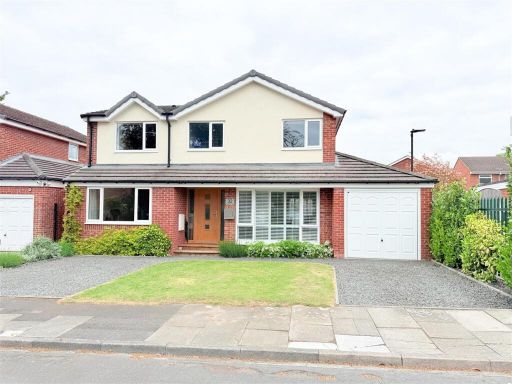 4 bedroom detached house for sale in Mattersey Close, Bessacarr, Doncaster, DN4 — £390,000 • 4 bed • 2 bath • 1452 ft²
4 bedroom detached house for sale in Mattersey Close, Bessacarr, Doncaster, DN4 — £390,000 • 4 bed • 2 bath • 1452 ft²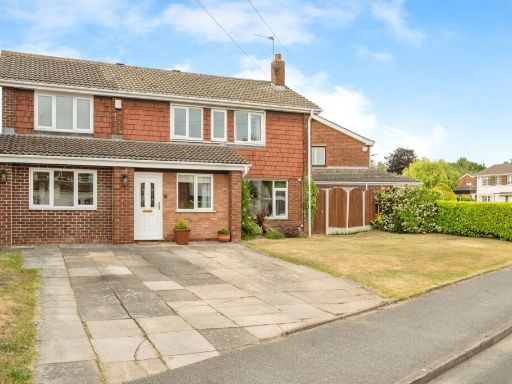 4 bedroom detached house for sale in Checkstone Avenue, Bessacarr, Doncaster, DN4 — £390,000 • 4 bed • 2 bath • 1305 ft²
4 bedroom detached house for sale in Checkstone Avenue, Bessacarr, Doncaster, DN4 — £390,000 • 4 bed • 2 bath • 1305 ft²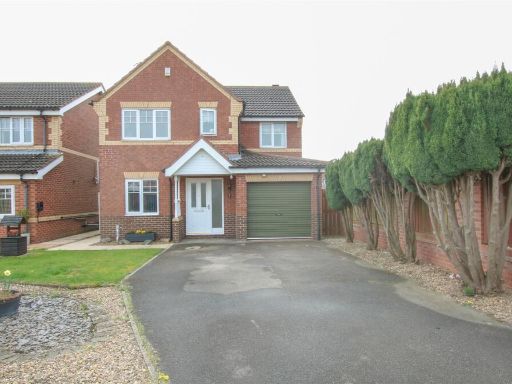 4 bedroom detached house for sale in Westminster Drive, Dunsville, Doncaster, DN7 — £290,000 • 4 bed • 2 bath • 679 ft²
4 bedroom detached house for sale in Westminster Drive, Dunsville, Doncaster, DN7 — £290,000 • 4 bed • 2 bath • 679 ft²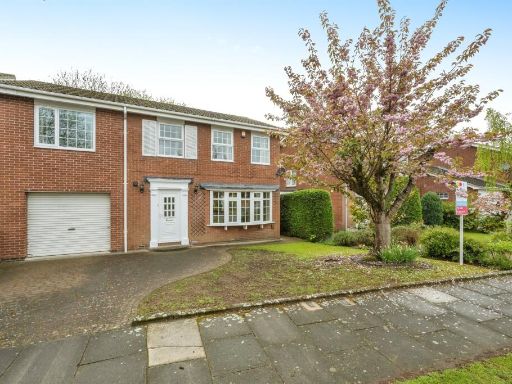 5 bedroom detached house for sale in Saundby Close, Bessacarr, Doncaster, DN4 — £450,000 • 5 bed • 2 bath • 1645 ft²
5 bedroom detached house for sale in Saundby Close, Bessacarr, Doncaster, DN4 — £450,000 • 5 bed • 2 bath • 1645 ft²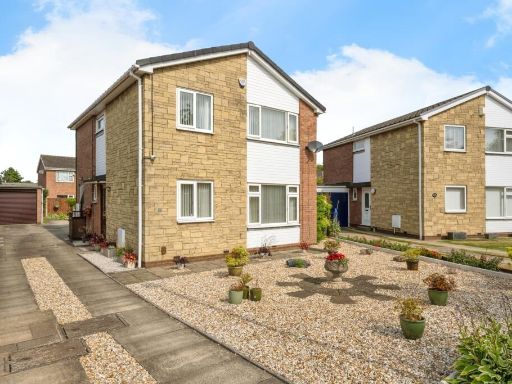 4 bedroom detached house for sale in Hindburn Close, Bessacarr, Doncaster, South Yorkshire, DN4 — £320,000 • 4 bed • 1 bath • 1271 ft²
4 bedroom detached house for sale in Hindburn Close, Bessacarr, Doncaster, South Yorkshire, DN4 — £320,000 • 4 bed • 1 bath • 1271 ft²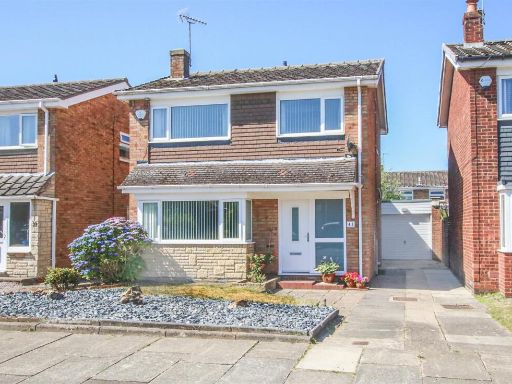 3 bedroom detached house for sale in Laneham Close, Bessacarr, Doncaster, DN4 — £285,000 • 3 bed • 2 bath • 1174 ft²
3 bedroom detached house for sale in Laneham Close, Bessacarr, Doncaster, DN4 — £285,000 • 3 bed • 2 bath • 1174 ft²