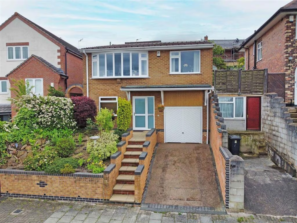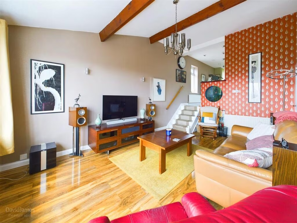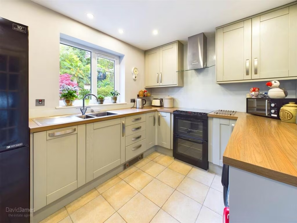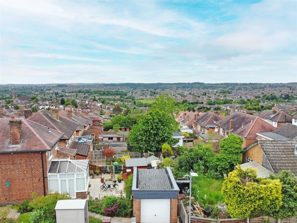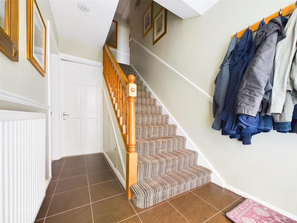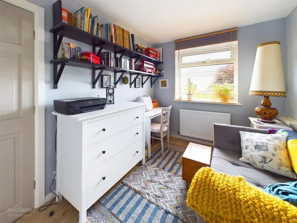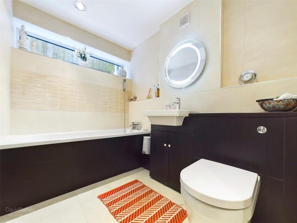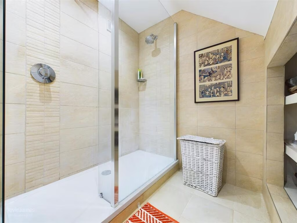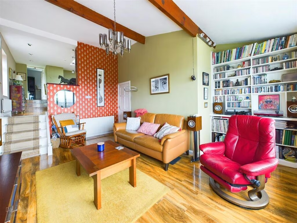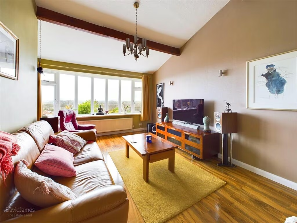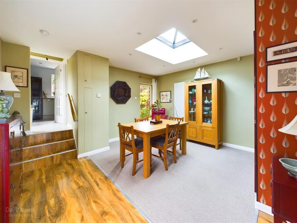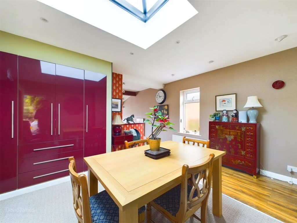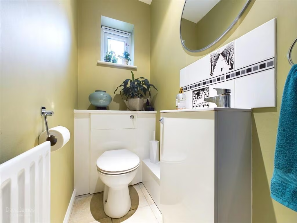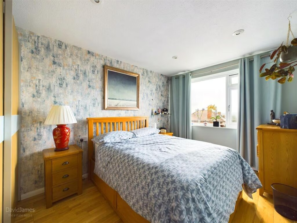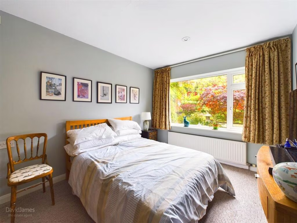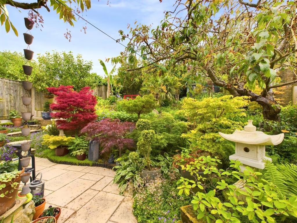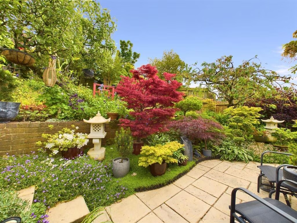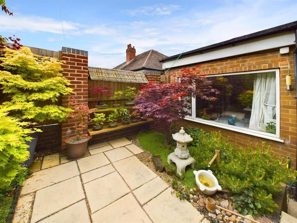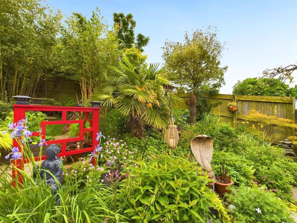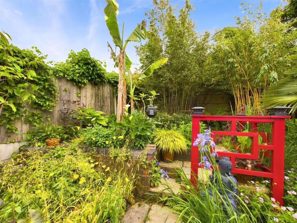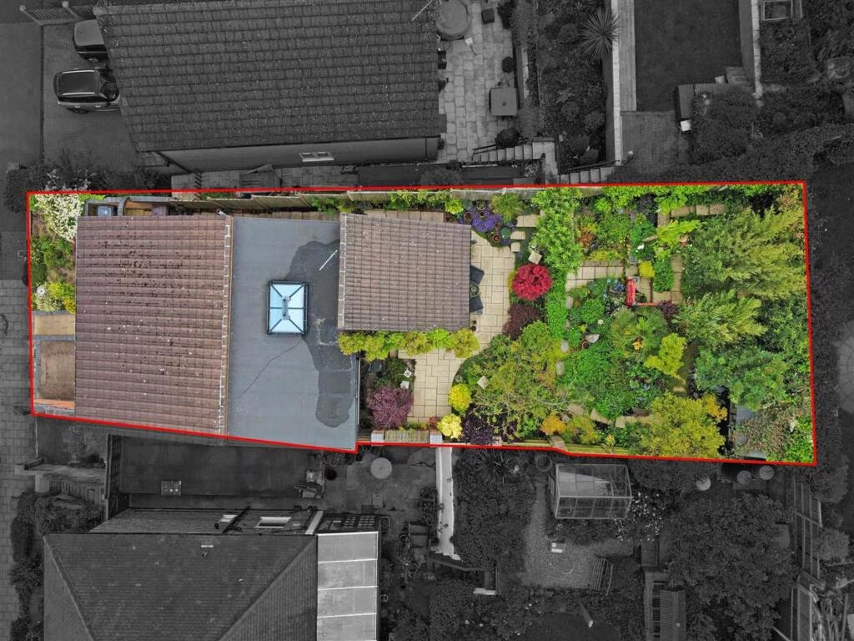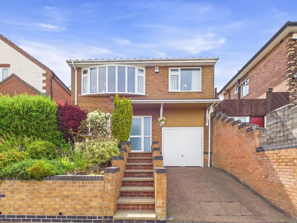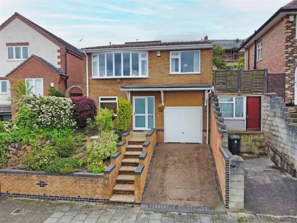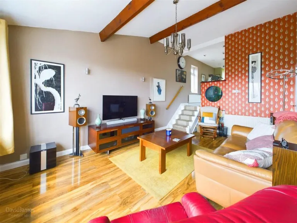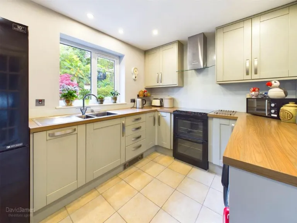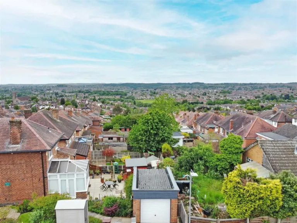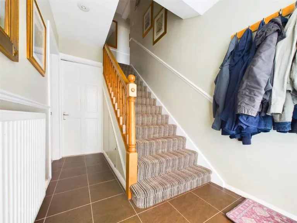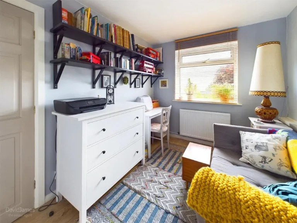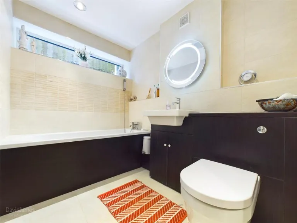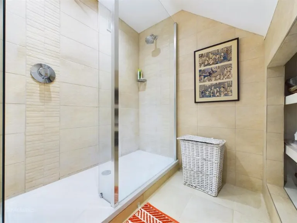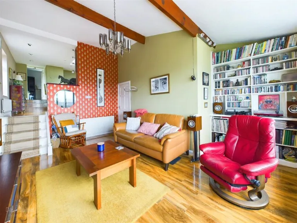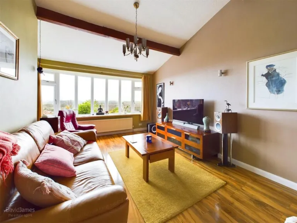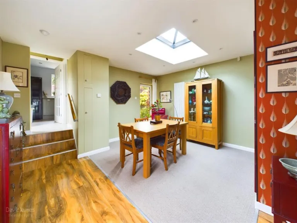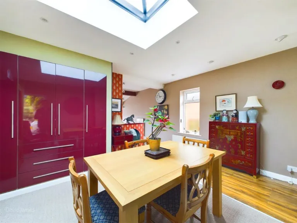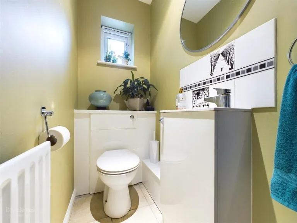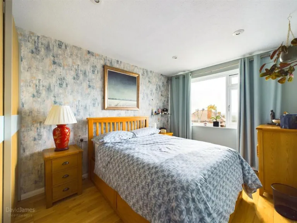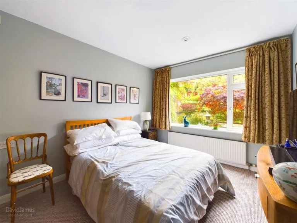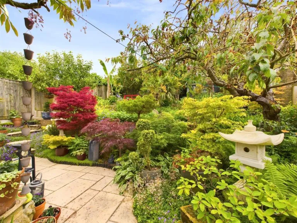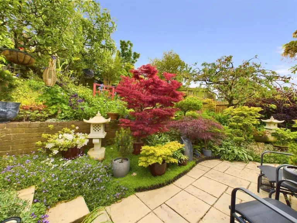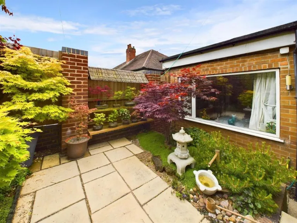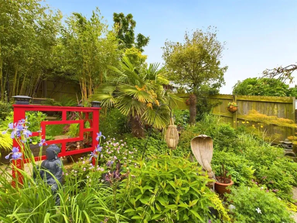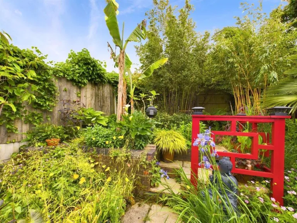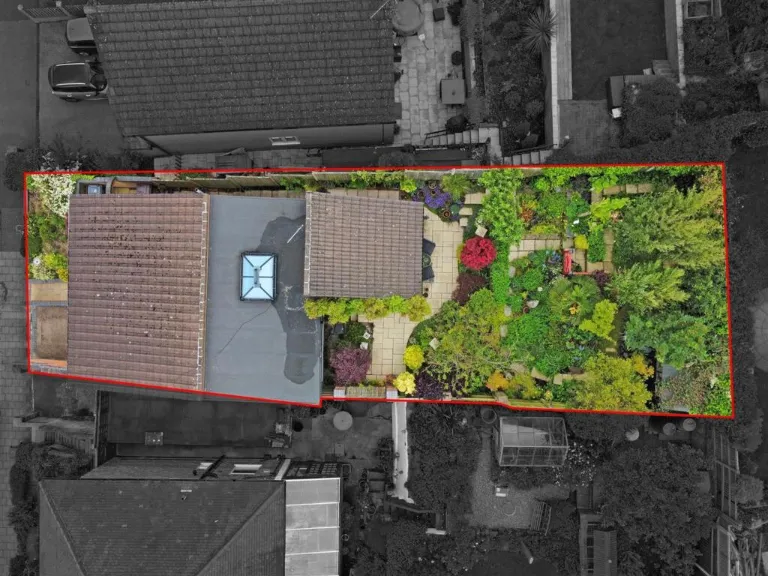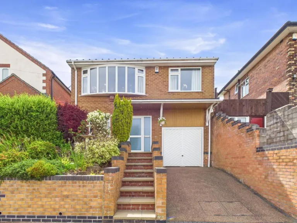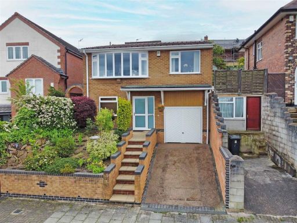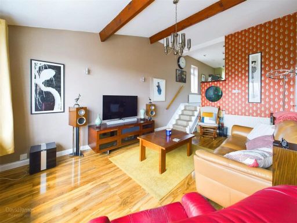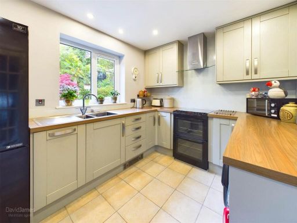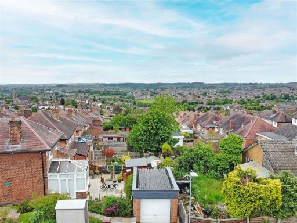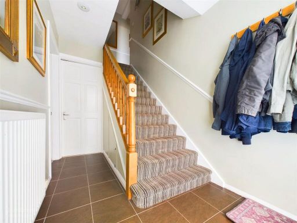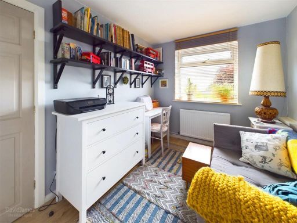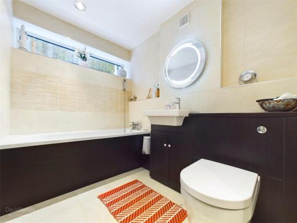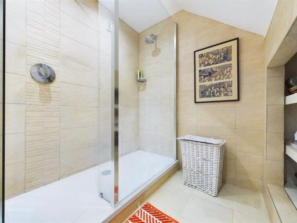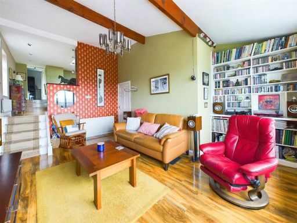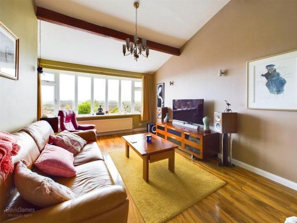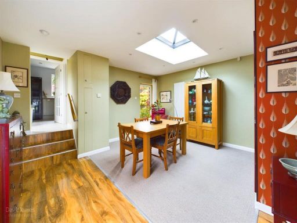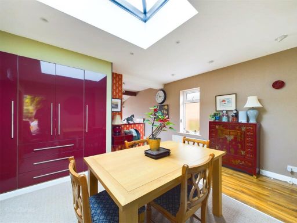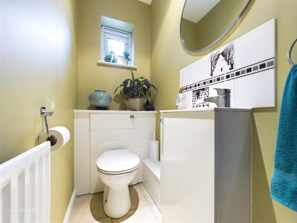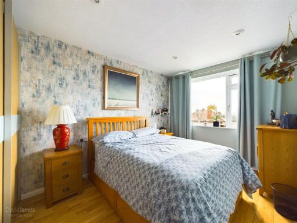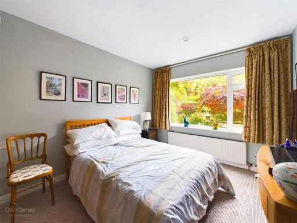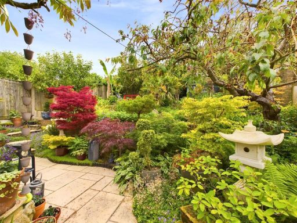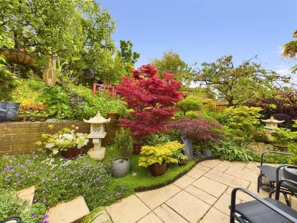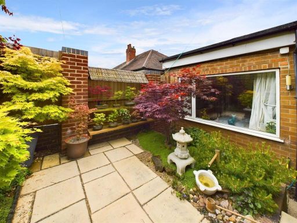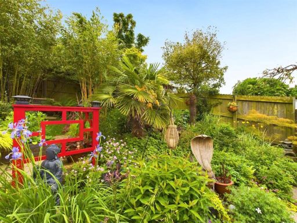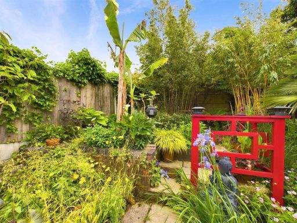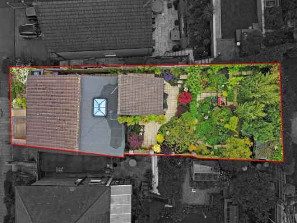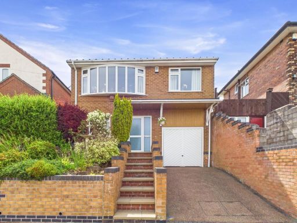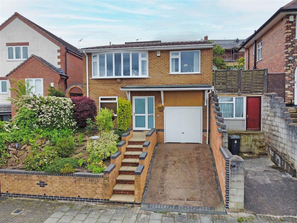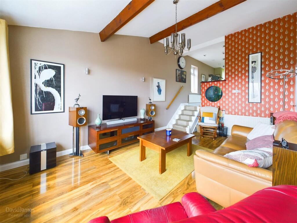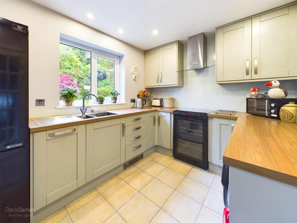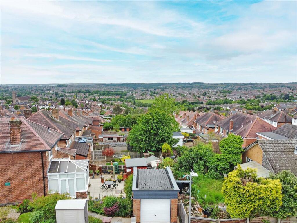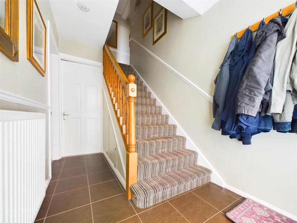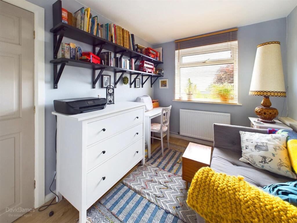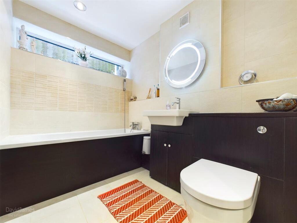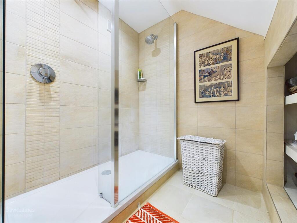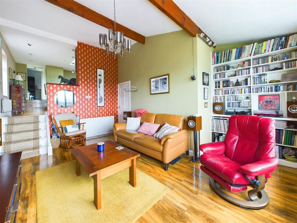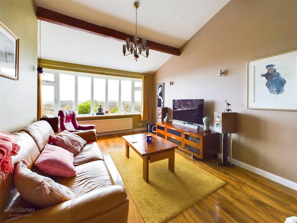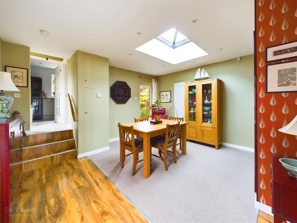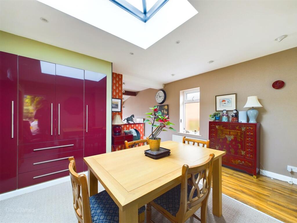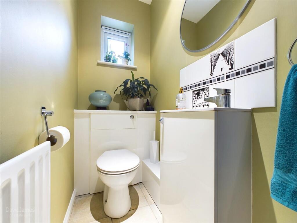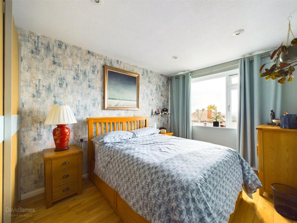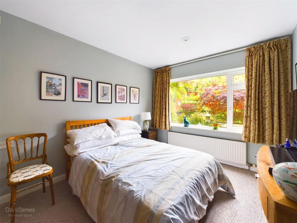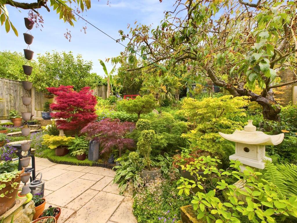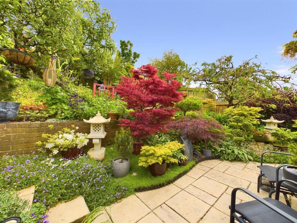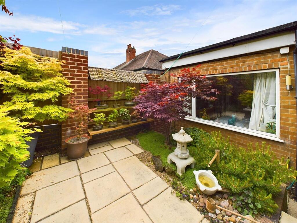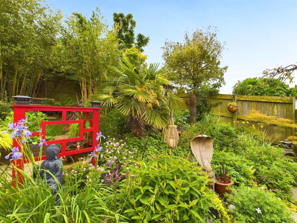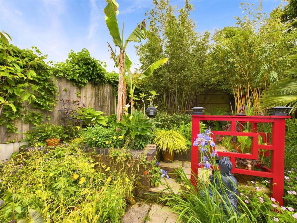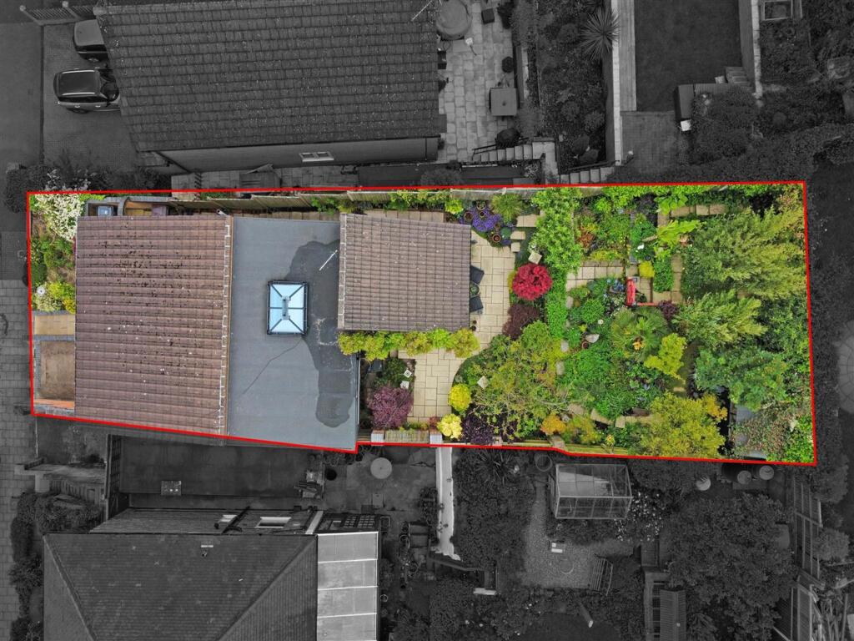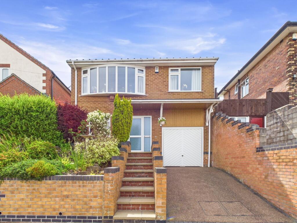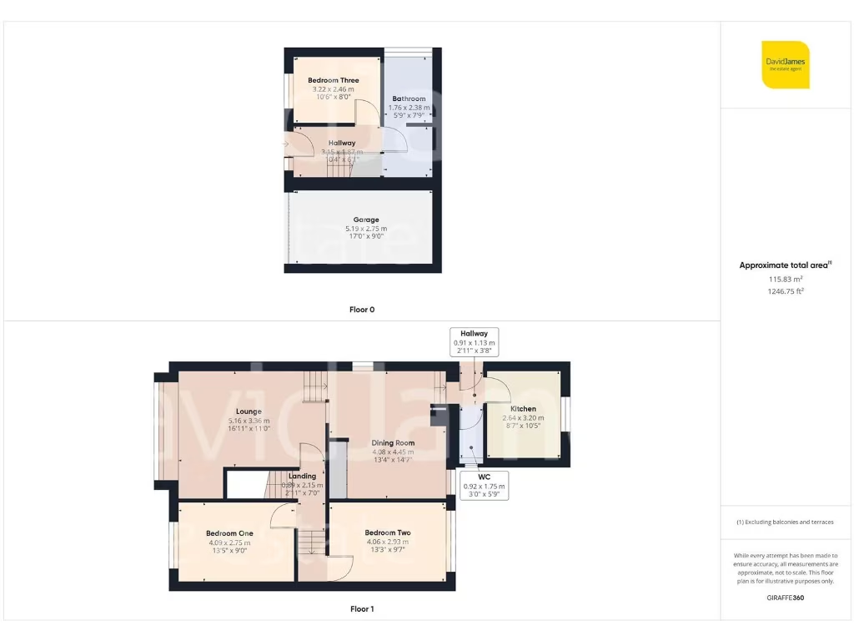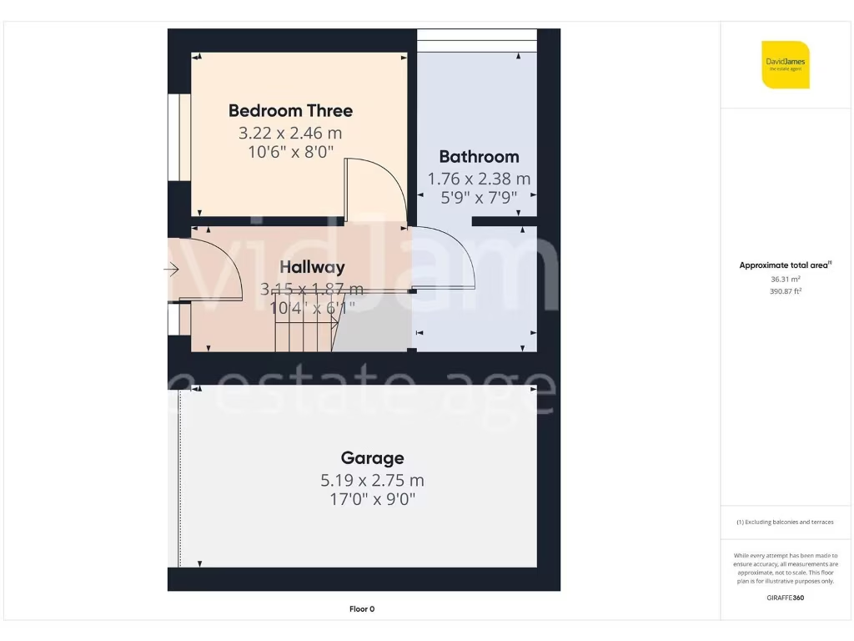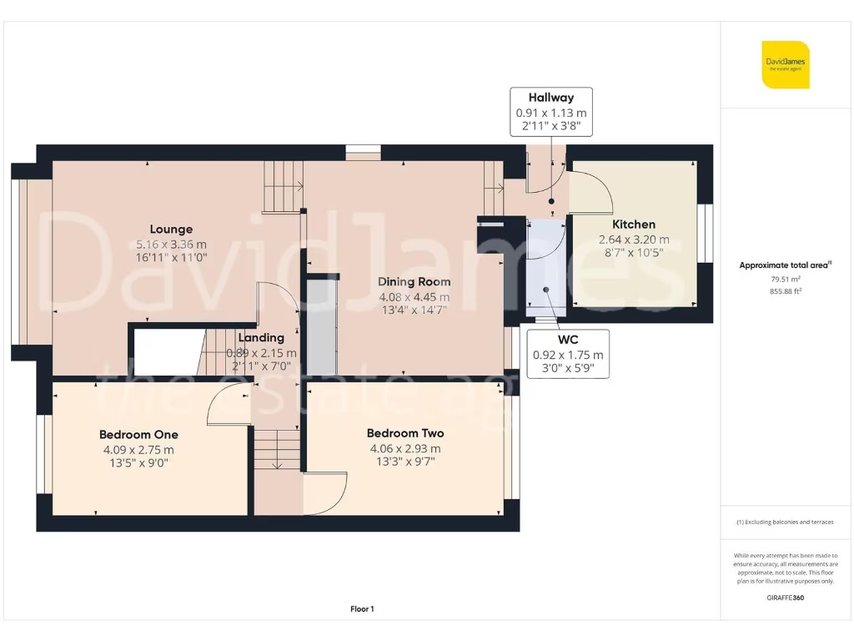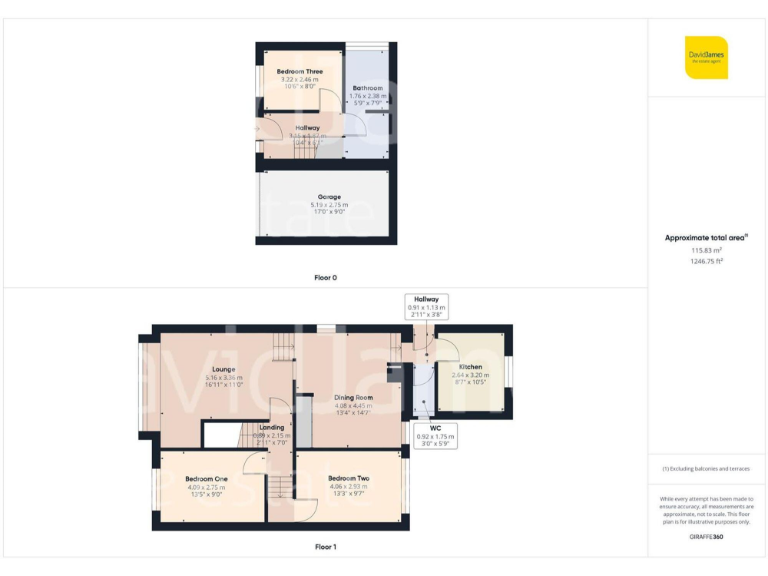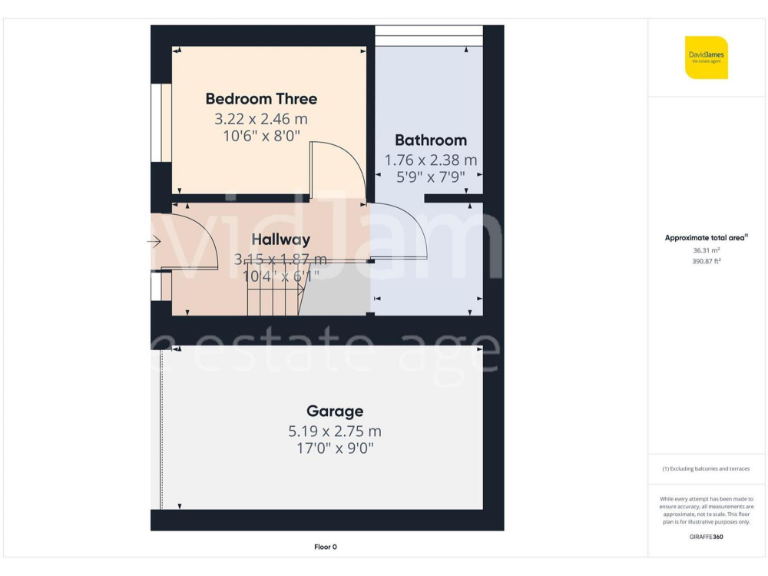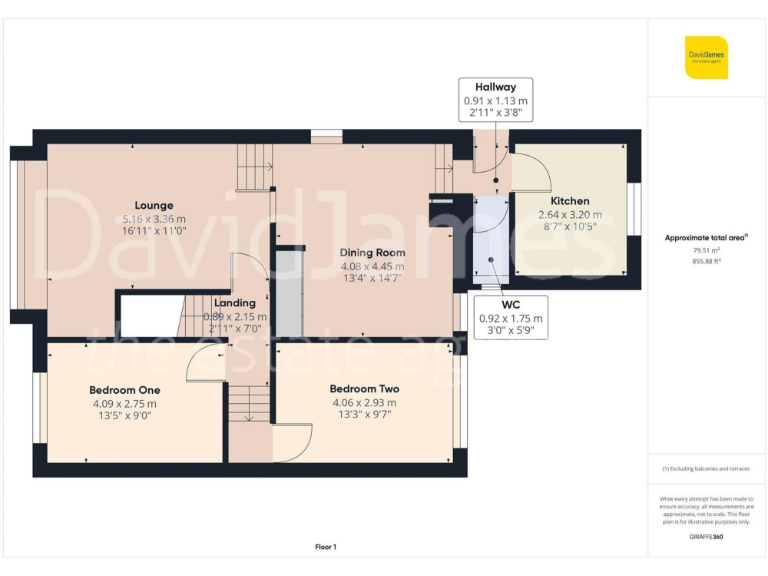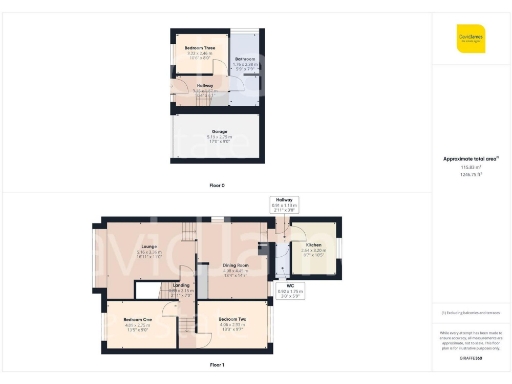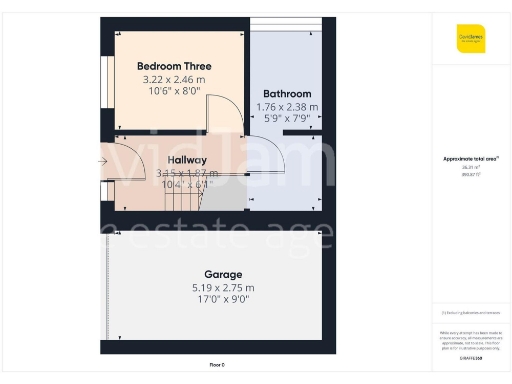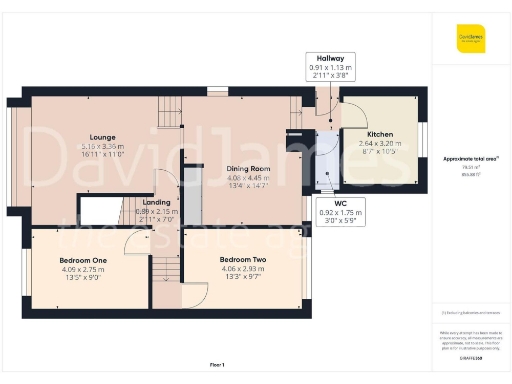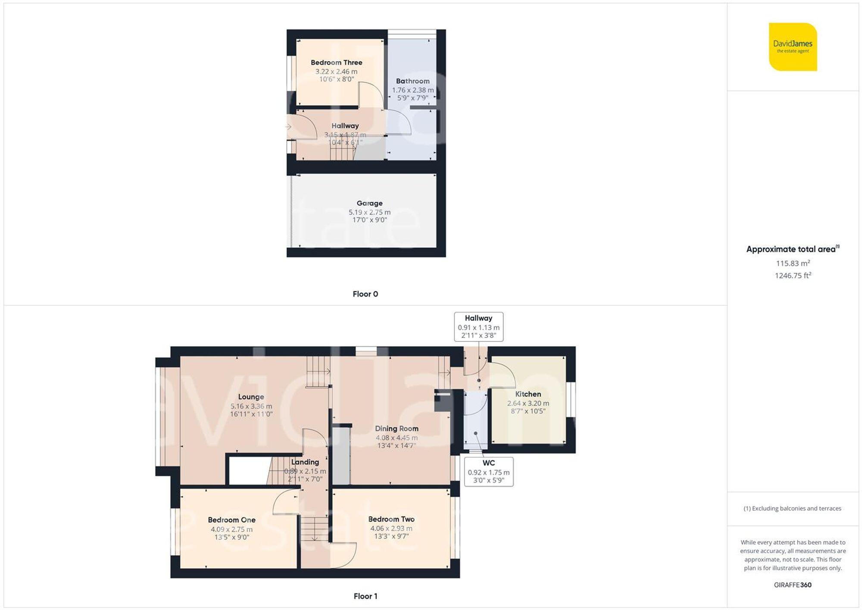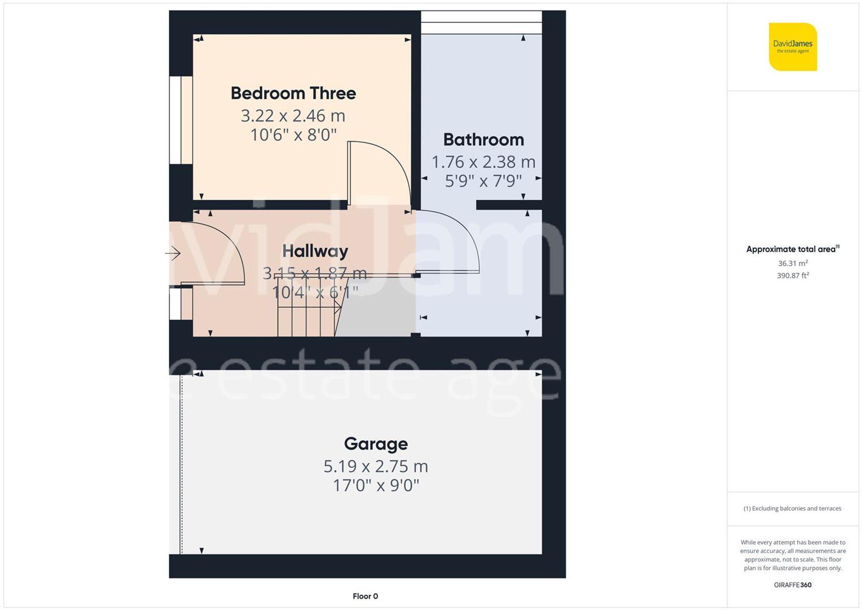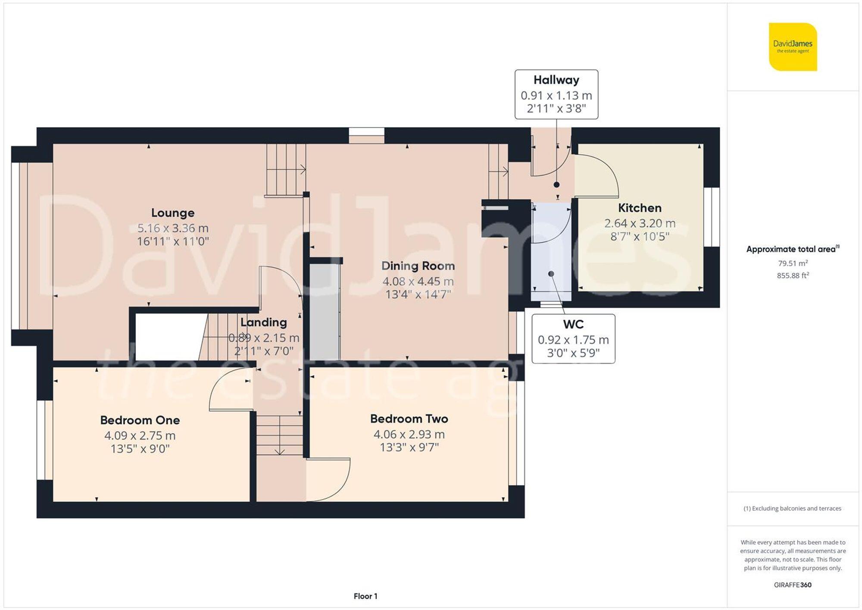Summary - 3 Malmesbury Road NG3 5QE
3 bed 1 bath Detached
Three double bedrooms, garage and landscaped garden in a popular Mapperley location.
- Three double bedrooms across split levels
- First-floor lounge with bow window and part-vaulted ceiling
- Resin driveway plus garage with power, light and water
- Landscaped tiered rear garden with established borders
- Ground-floor bathroom with separate mains walk-in shower
- UPVC double glazing, gas central heating and alarm fitted
- EPC rating D (energy efficiency below modern best)
- Single bathroom for three bedrooms; period 1970s features
Spacious split-level detached house arranged over ground and first floors, designed for comfortable family living. The first-floor lounge with a bow window and part-vaulted ceiling takes in wide front-facing views, while three double bedrooms provide flexible sleeping and study space.
Practical features include a modern ground-floor bathroom with separate walk-in mains shower, gas central heating, UPVC double glazing and a fitted alarm system. The kitchen and dining room offer built-in storage and a distinctive lantern roof light; an unusual built-in aquarium adds character between dining area and lounge.
Outside is well provided for: a resin driveway offers off-road parking and leads to a garage with power, light and water supply. The tiered rear garden is landscaped with established borders and seating areas, creating private outdoor space for children or entertaining.
Important points to note: the property dates from the late 1960s–1970s era and shows period features; the EPC rating is D. There is a single bathroom serving three double bedrooms, which may be a consideration for larger families or those wanting ensuite facilities.
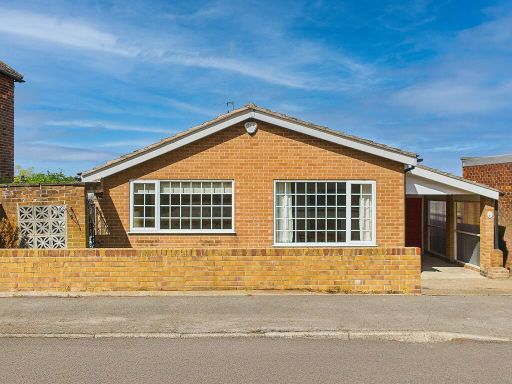 3 bedroom detached house for sale in Coronation Road, Mapperley, Nottingham, NG3 — £300,000 • 3 bed • 2 bath • 1598 ft²
3 bedroom detached house for sale in Coronation Road, Mapperley, Nottingham, NG3 — £300,000 • 3 bed • 2 bath • 1598 ft²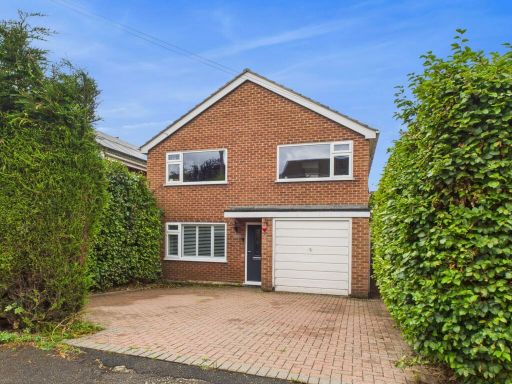 4 bedroom detached house for sale in Linsdale Gardens, Gedling, Nottingham, NG4 — £340,000 • 4 bed • 1 bath • 1282 ft²
4 bedroom detached house for sale in Linsdale Gardens, Gedling, Nottingham, NG4 — £340,000 • 4 bed • 1 bath • 1282 ft²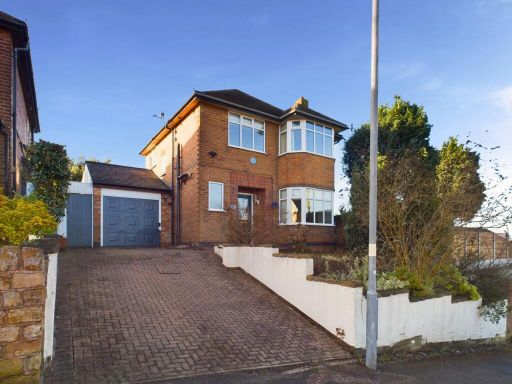 3 bedroom detached house for sale in Somersby Road, Mapperley, Nottingham, NG3 — £365,000 • 3 bed • 1 bath • 1292 ft²
3 bedroom detached house for sale in Somersby Road, Mapperley, Nottingham, NG3 — £365,000 • 3 bed • 1 bath • 1292 ft²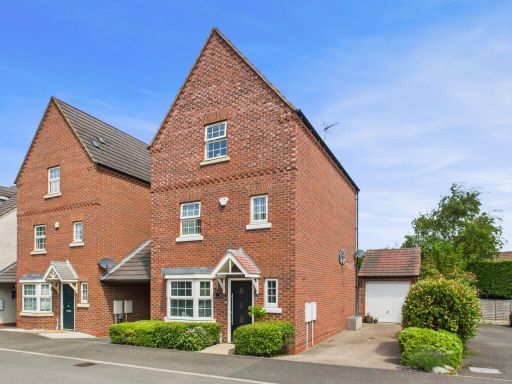 4 bedroom detached house for sale in Hopkin Court, Mapperley Plains, Nottingham, NG3 — £425,000 • 4 bed • 3 bath • 1204 ft²
4 bedroom detached house for sale in Hopkin Court, Mapperley Plains, Nottingham, NG3 — £425,000 • 4 bed • 3 bath • 1204 ft²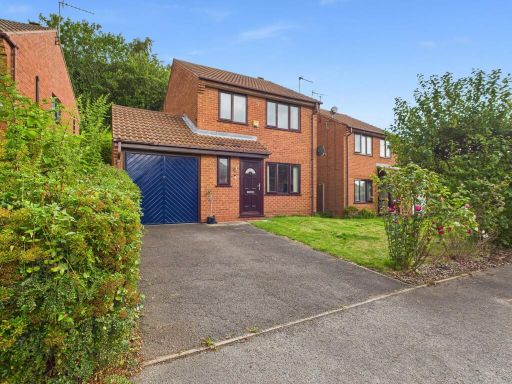 3 bedroom detached house for sale in Folkton Gardens, Mapperley, Nottingham, NG3 — £270,000 • 3 bed • 1 bath • 871 ft²
3 bedroom detached house for sale in Folkton Gardens, Mapperley, Nottingham, NG3 — £270,000 • 3 bed • 1 bath • 871 ft²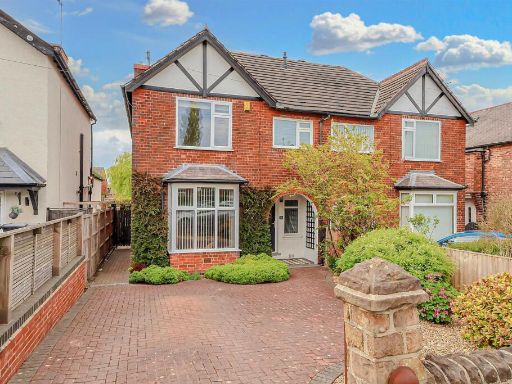 3 bedroom semi-detached house for sale in Plains Road, Mapperley, Nottingham, NG3 — £300,000 • 3 bed • 1 bath • 1049 ft²
3 bedroom semi-detached house for sale in Plains Road, Mapperley, Nottingham, NG3 — £300,000 • 3 bed • 1 bath • 1049 ft²