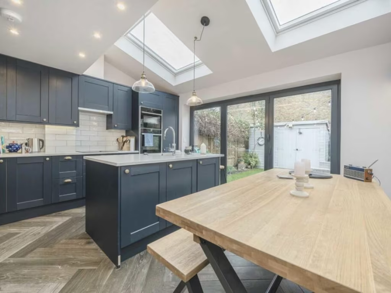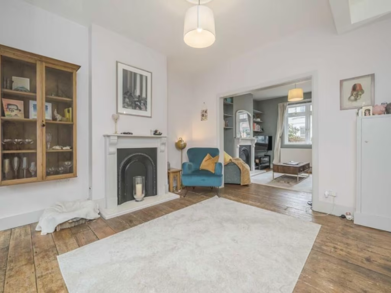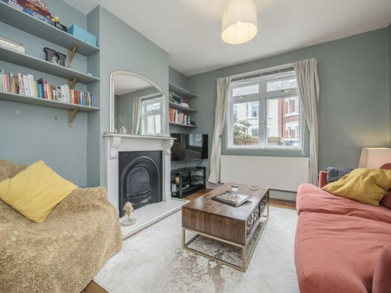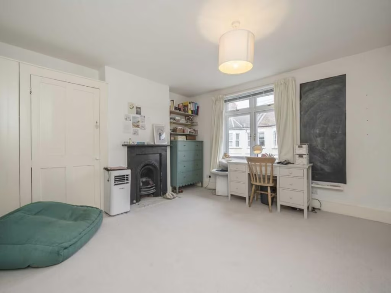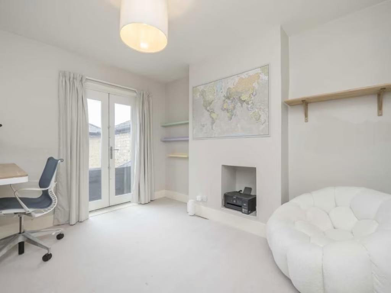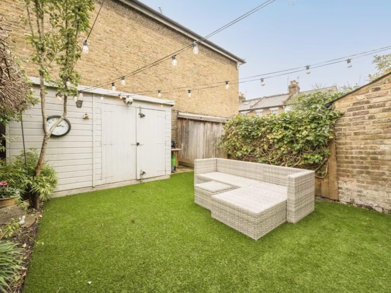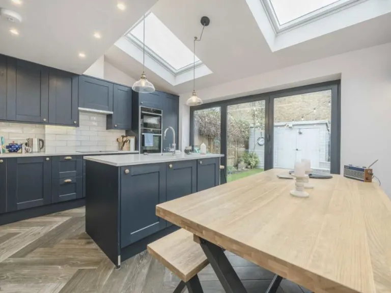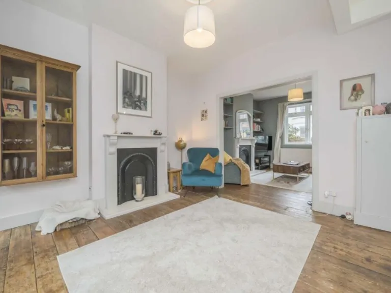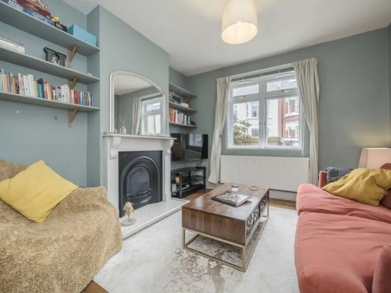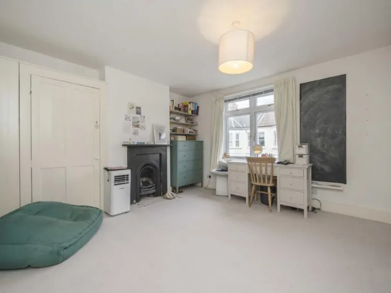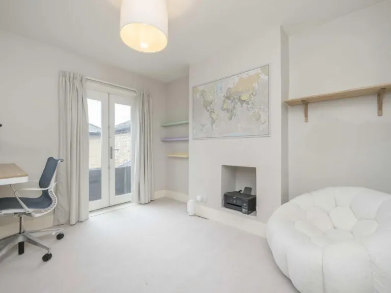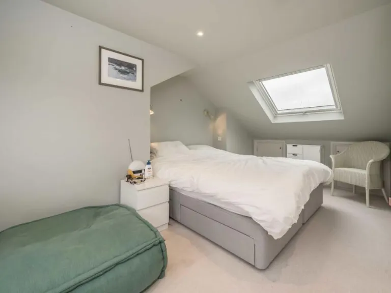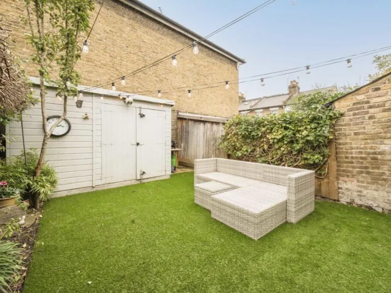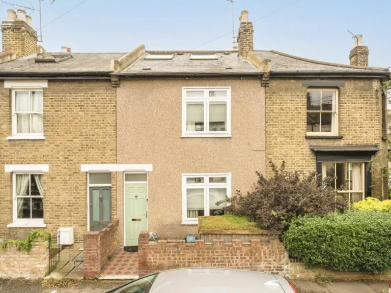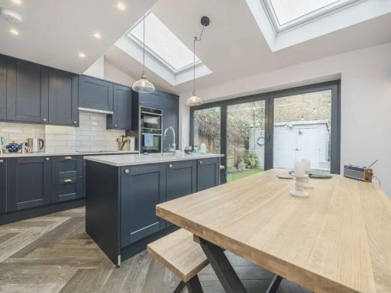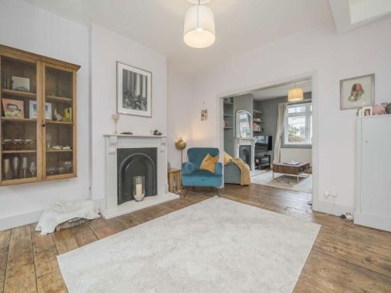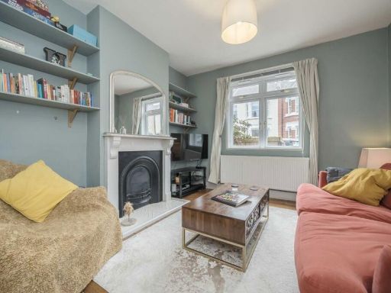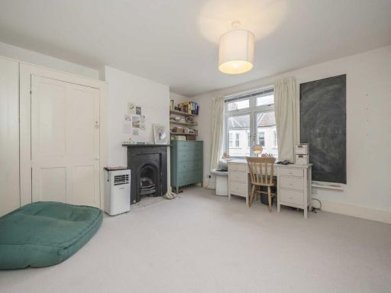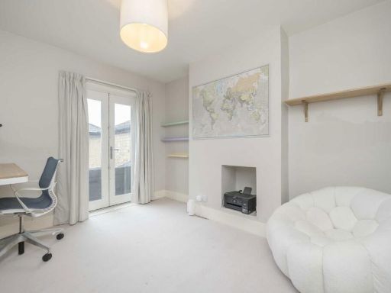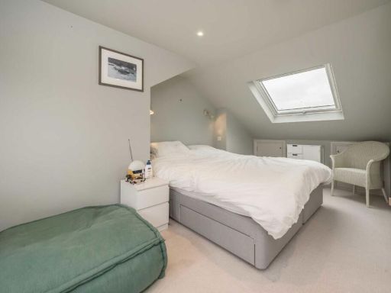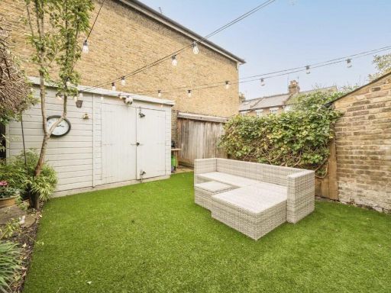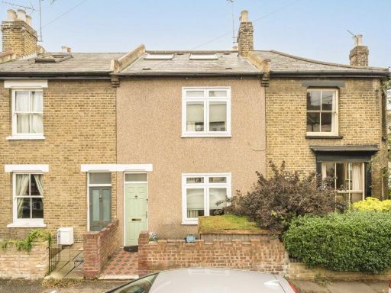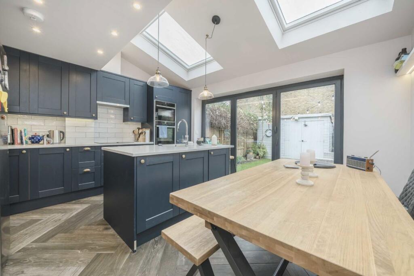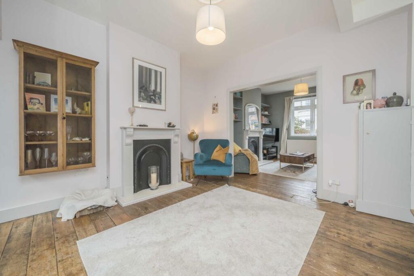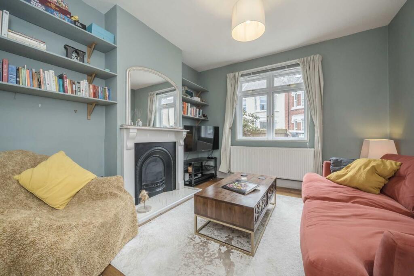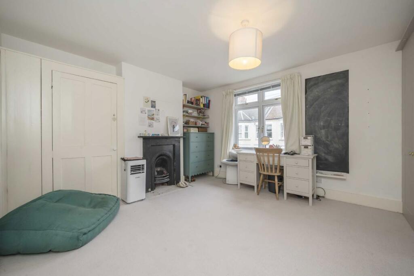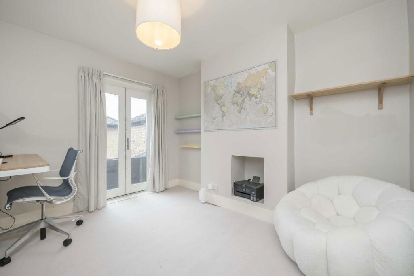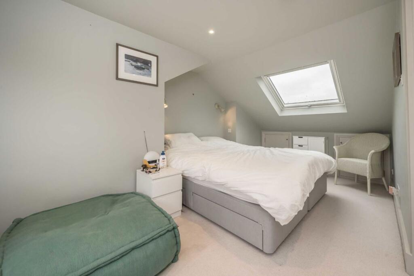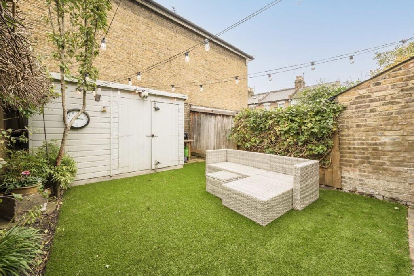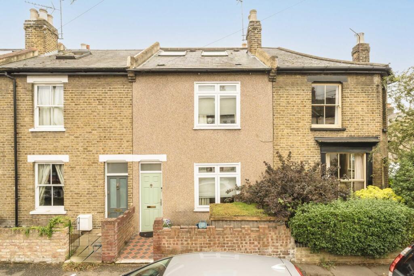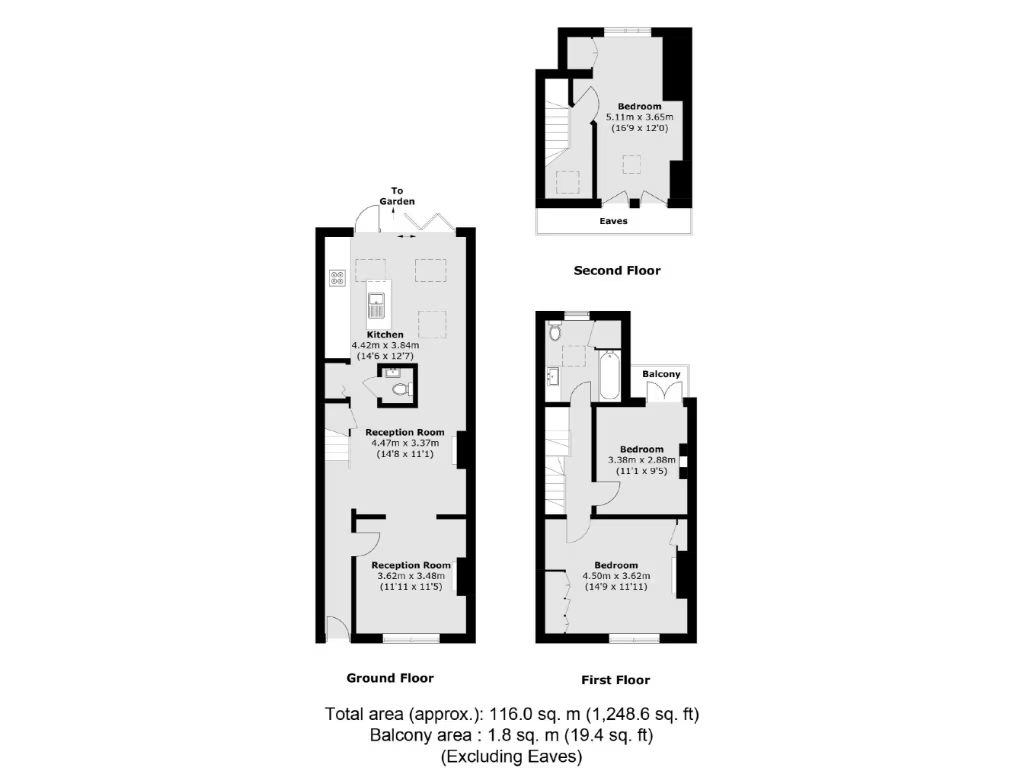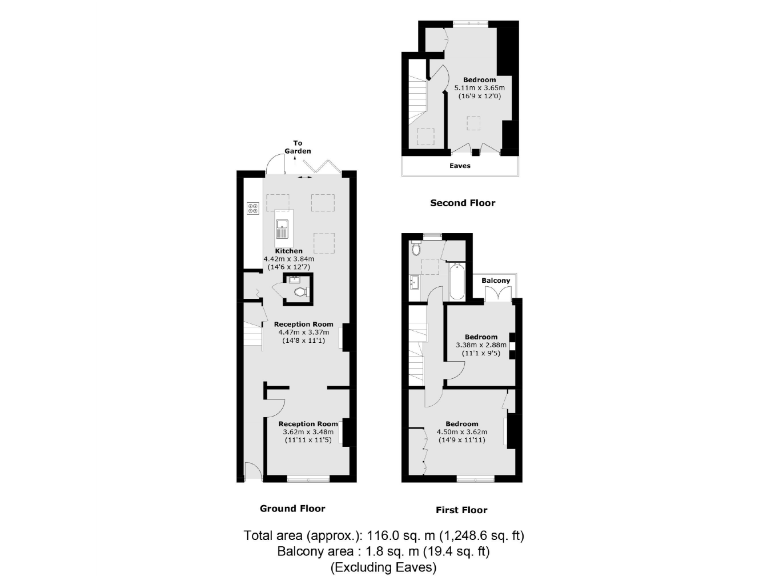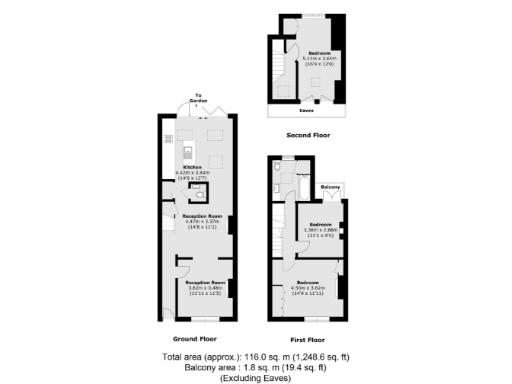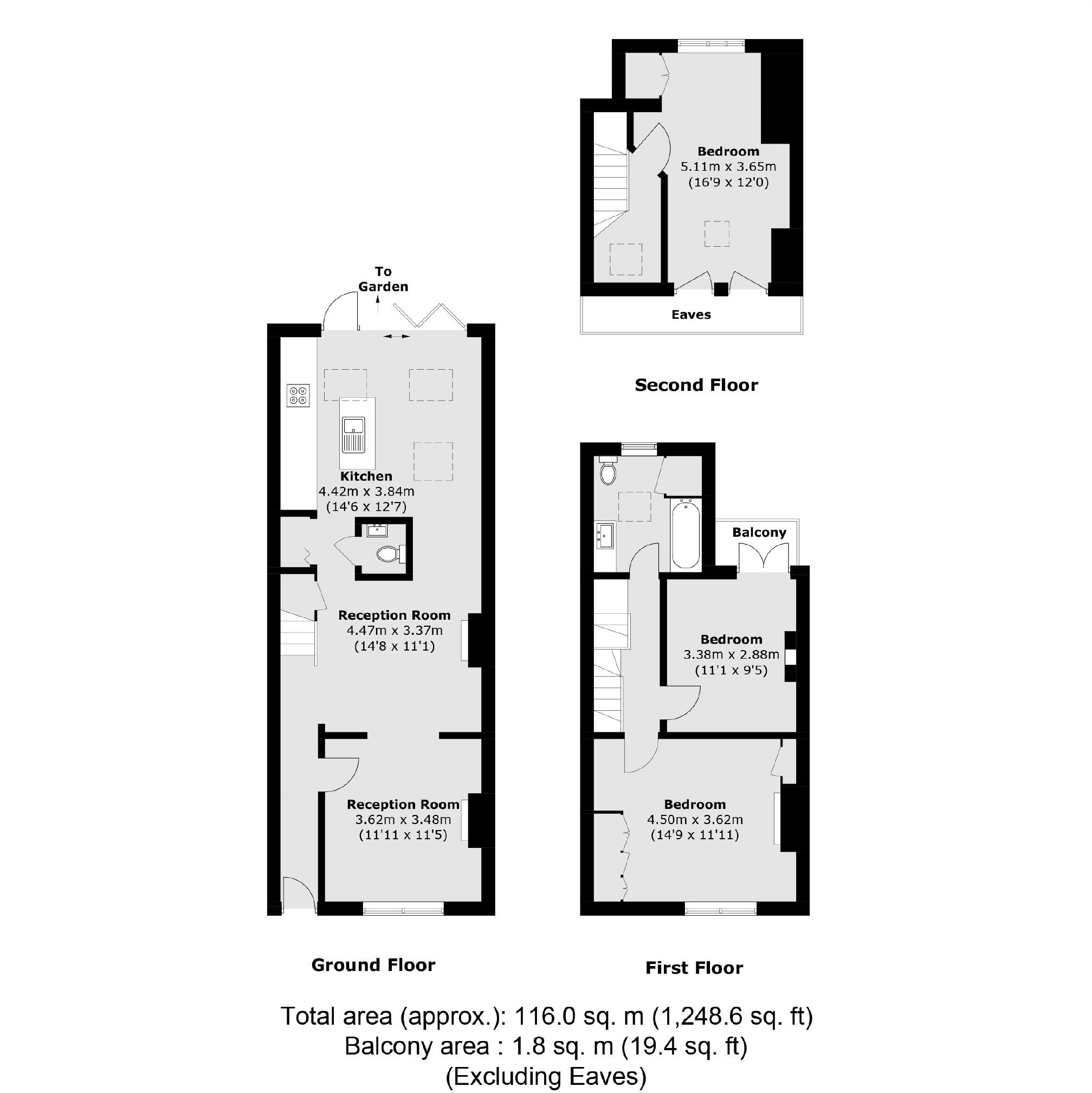Summary - 10 BROOK ROAD SOUTH BRENTFORD TW8 0NN
3 bed 1 bath Terraced
Extended three-bedroom family house close to Brentford station and good schools.
Freehold mid-terrace with approx. 1,248 sq ft internal space
Three double bedrooms including loft-converted main bedroom
Extended modern kitchen/dining with skylights and bifold doors
Large double reception retaining period features and floorboards
Single family bathroom only; might need an additional WC
Small-to-average rear garden, enclosed with shed storage
Solid-brick walls assumed uninsulated; insulation upgrade potential
Area has above-average crime; council tax band above average
This well-presented three-bedroom mid-terrace offers generous living space across three floors, combining period character with a contemporary rear extension. The large double reception and modern kitchen-dining area with skylights and bifold doors create a bright, sociable ground floor ideal for family life and entertaining.
The property has three double bedrooms — two on the first floor and a main loft bedroom with rooftop views. Recent improvements include a rear extension, loft conversion and electric underfloor heating in the kitchen; double glazing is fitted, though install dates are unknown. The home is freehold and offers roughly 1,248 sq ft of internal space, typical for a family house in TW8.
Practical points to consider: the garden is small-to-average for an inner-urban plot and there is only one family bathroom. The house is built of solid brick with no assumed wall insulation, and council tax is above average. The area has above-average crime statistics, so buyers should factor that into their decision.
Location is a strong selling point for families: the house sits on a quiet residential street a short walk from Brentford High Street and the mainline station, with several well-rated primary and secondary schools nearby. Fast broadband and excellent mobile signal support modern working-from-home needs. Overall, this is a move-in-ready family home with scope to upgrade insulation and add further value with cosmetic or thermal improvements.
 2 bedroom terraced house for sale in Brook Road South, Brentford, TW8 — £725,000 • 2 bed • 1 bath • 930 ft²
2 bedroom terraced house for sale in Brook Road South, Brentford, TW8 — £725,000 • 2 bed • 1 bath • 930 ft²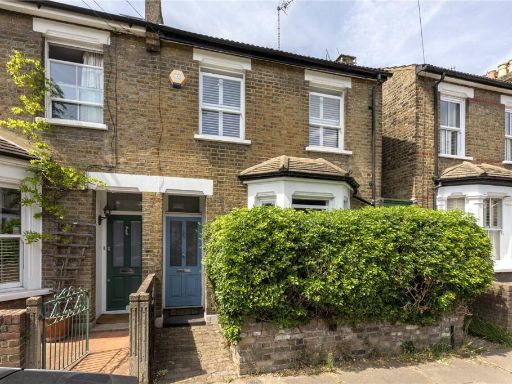 4 bedroom end of terrace house for sale in Grosvenor Road, Brentford, TW8 — £815,000 • 4 bed • 2 bath • 1442 ft²
4 bedroom end of terrace house for sale in Grosvenor Road, Brentford, TW8 — £815,000 • 4 bed • 2 bath • 1442 ft² 3 bedroom end of terrace house for sale in Albany Road, Brentford, TW8 — £600,000 • 3 bed • 2 bath • 1341 ft²
3 bedroom end of terrace house for sale in Albany Road, Brentford, TW8 — £600,000 • 3 bed • 2 bath • 1341 ft²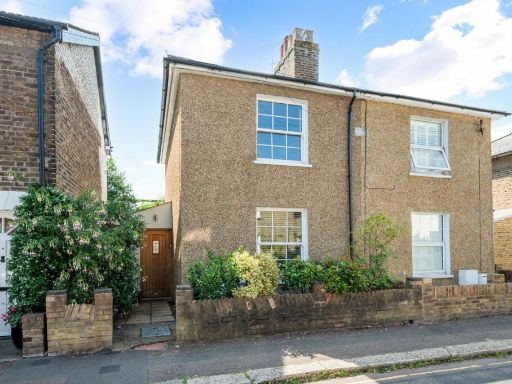 3 bedroom semi-detached house for sale in New Road, Brentford, TW8 — £725,000 • 3 bed • 1 bath • 1031 ft²
3 bedroom semi-detached house for sale in New Road, Brentford, TW8 — £725,000 • 3 bed • 1 bath • 1031 ft²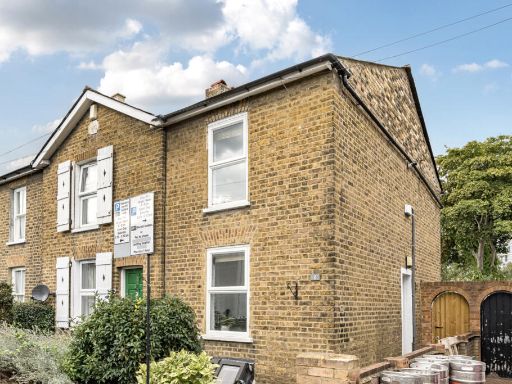 3 bedroom semi-detached house for sale in New Road, Brentford, TW8 — £575,000 • 3 bed • 1 bath • 954 ft²
3 bedroom semi-detached house for sale in New Road, Brentford, TW8 — £575,000 • 3 bed • 1 bath • 954 ft²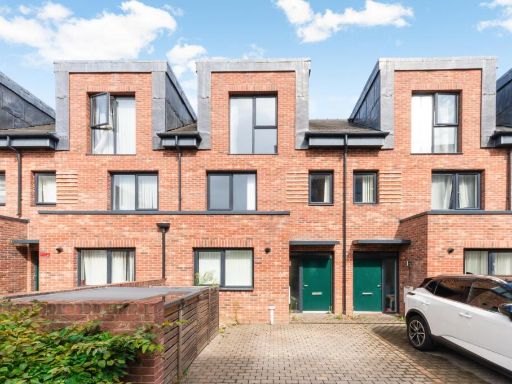 3 bedroom terraced house for sale in Reynard Way, Brentford, TW8 — £775,000 • 3 bed • 2 bath • 1231 ft²
3 bedroom terraced house for sale in Reynard Way, Brentford, TW8 — £775,000 • 3 bed • 2 bath • 1231 ft²