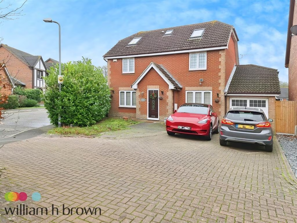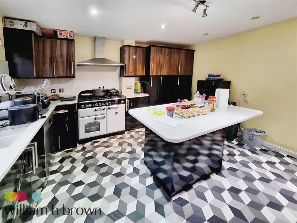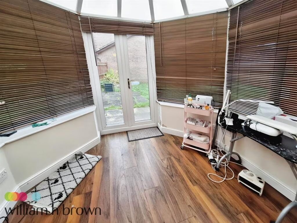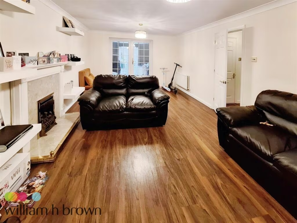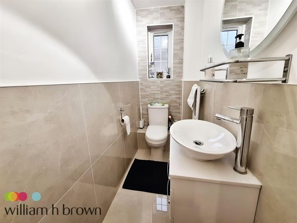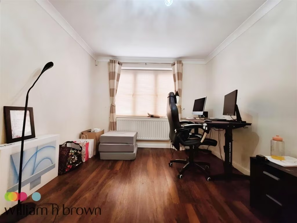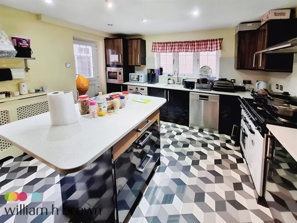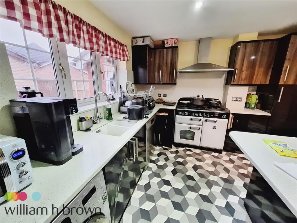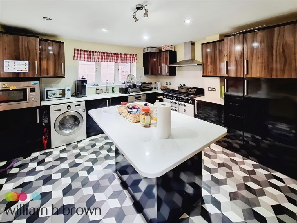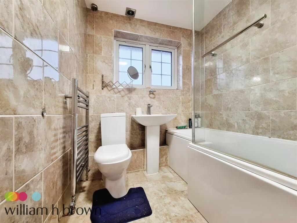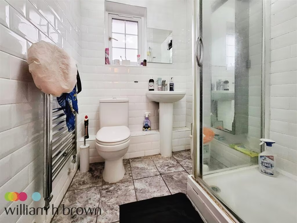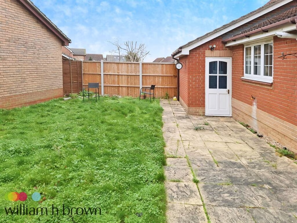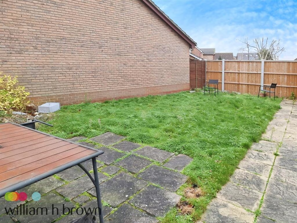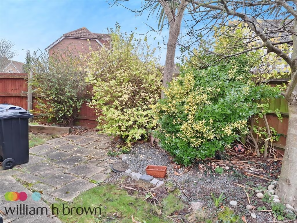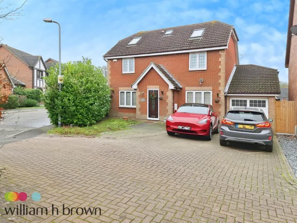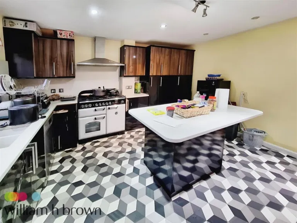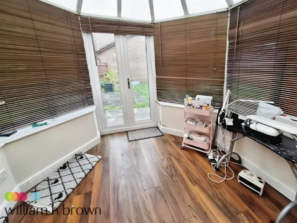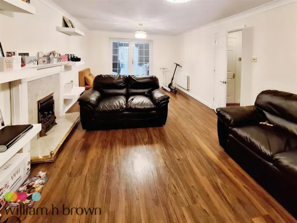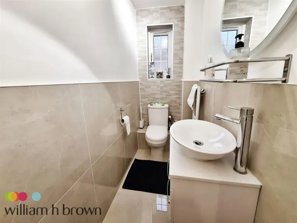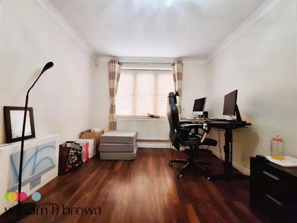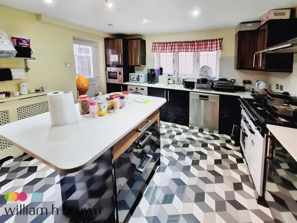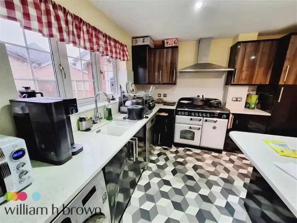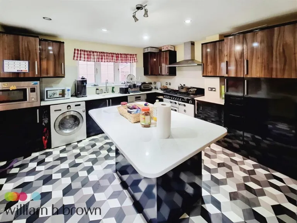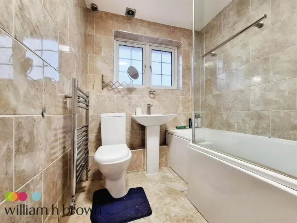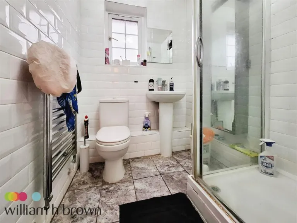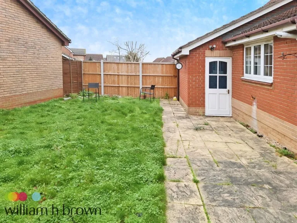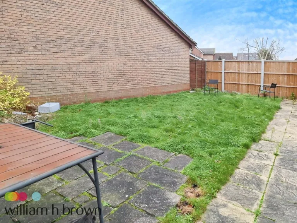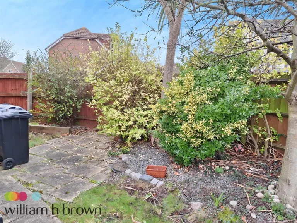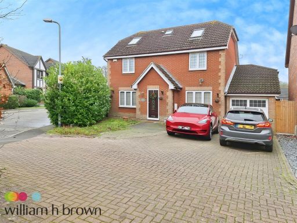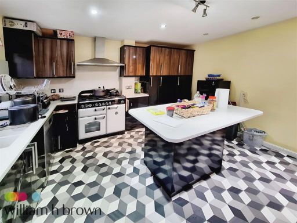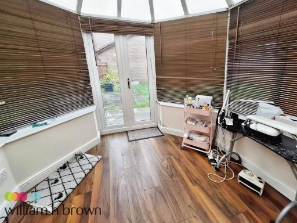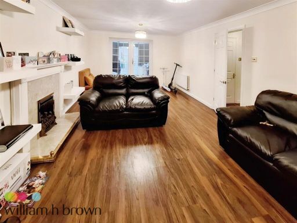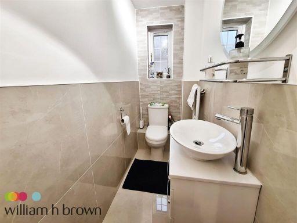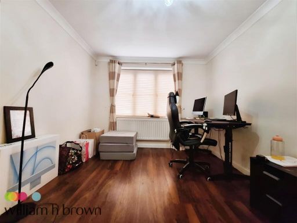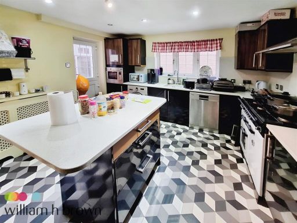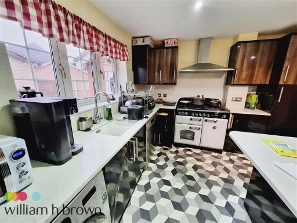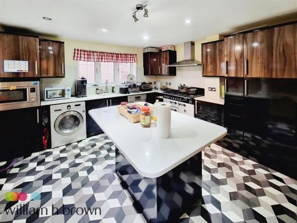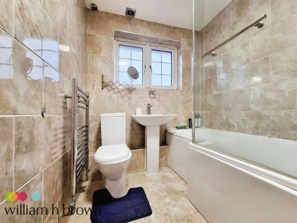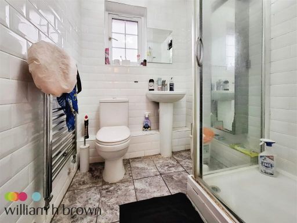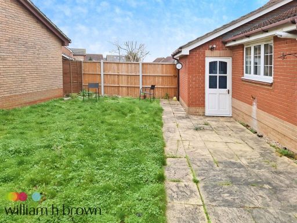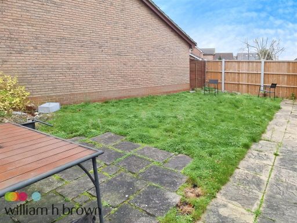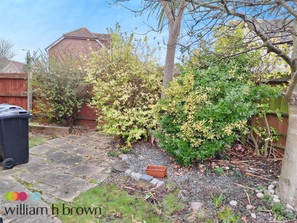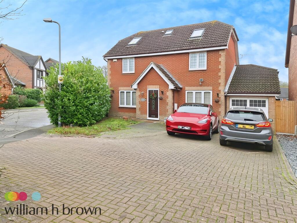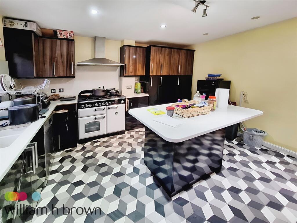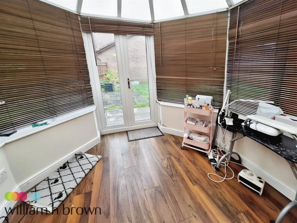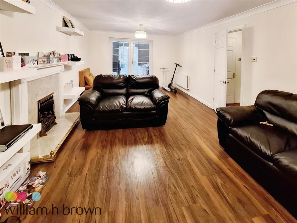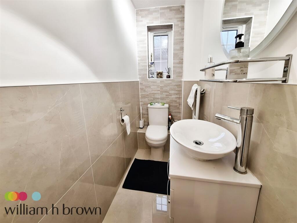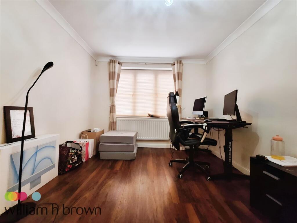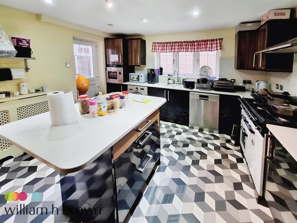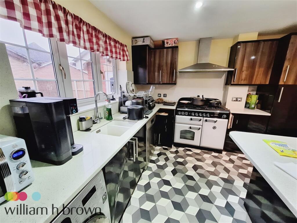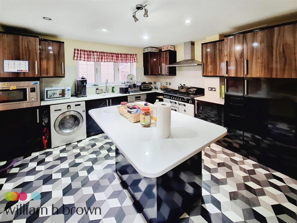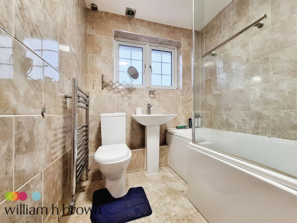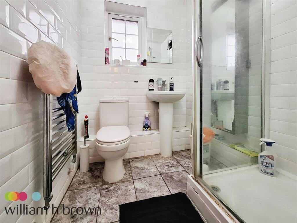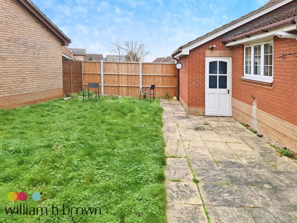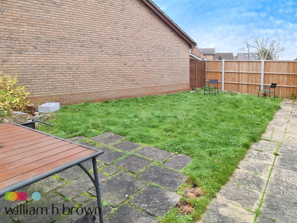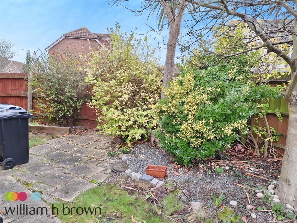Summary - 5 VICTORY CLOSE CHAFFORD HUNDRED GRAYS RM16 6RT
5 bed 3 bath Detached
Station-side family home with garage, conservatory and scope to personalise.
Station-side cul-de-sac location, convenient for Chafford Hundred station
Five bedrooms across three levels; flexible second-floor rooms
Four bathrooms/shower rooms; reduces morning congestion
Double-length garage with private driveway for multiple cars/storage
Conservatory opens to a decent rear garden, good family outdoor space
Fast broadband and mains gas central heating (boiler and radiators)
Partial cavity wall insulation assumed — potential energy upgrade opportunity
Higher crime rate locally and expensive council tax — check insurance costs
Set on the station side of Chafford Hundred in a quiet cul-de-sac, this five-bedroom detached home delivers roomy family living across three floors. The layout includes four bathrooms/shower rooms, a conservatory that opens to a decent rear garden, and a double-length garage with private driveway — useful for families with multiple cars or hobbies requiring extra storage.
The property was constructed around 1996–2002 and benefits from double glazing, mains gas central heating and fast broadband, making it practical for modern family life and remote working. At about 1,551 sq ft the accommodation balances generous bedroom sizes with a central kitchen and separate dining and lounge spaces, plus adaptable second-floor rooms that suit teenagers, guests or a home office.
Buyers should note a few material points: council tax is described as expensive and the area records higher-than-average crime levels, which may influence insurance and security needs. Wall insulation is partial (assumed) so there may be opportunities to improve energy efficiency. Measurements and services have not been tested and should be independently verified by a buyer commissioning a survey.
Overall this freehold house will suit families seeking space, proximity to the station and strong local schools, while offering scope to modernise energy performance and add value through targeted improvements.
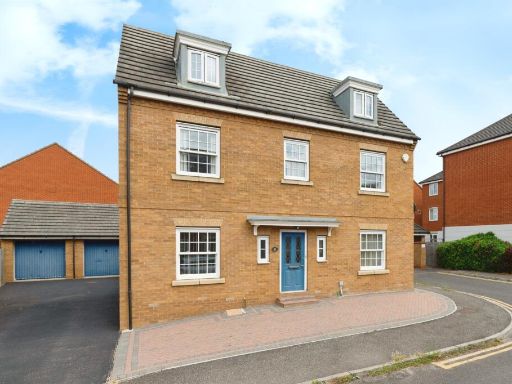 5 bedroom detached house for sale in Sachfield Drive, Chafford Hundred, Grays, RM16 — £675,000 • 5 bed • 3 bath • 1434 ft²
5 bedroom detached house for sale in Sachfield Drive, Chafford Hundred, Grays, RM16 — £675,000 • 5 bed • 3 bath • 1434 ft²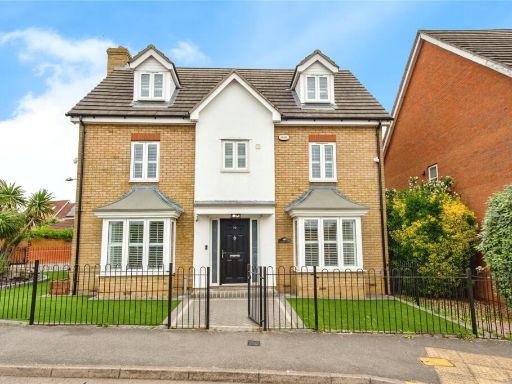 5 bedroom detached house for sale in Mayflower Road, Chafford Hundred, Grays, Essex, RM16 — £700,000 • 5 bed • 4 bath • 2114 ft²
5 bedroom detached house for sale in Mayflower Road, Chafford Hundred, Grays, Essex, RM16 — £700,000 • 5 bed • 4 bath • 2114 ft²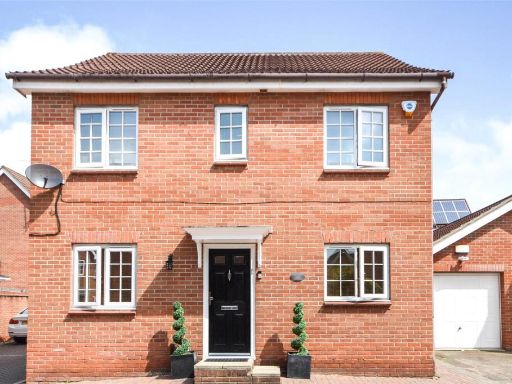 4 bedroom detached house for sale in Frobisher Gardens, Chafford Hundred, Grays, Essex, RM16 — £600,000 • 4 bed • 3 bath • 933 ft²
4 bedroom detached house for sale in Frobisher Gardens, Chafford Hundred, Grays, Essex, RM16 — £600,000 • 4 bed • 3 bath • 933 ft²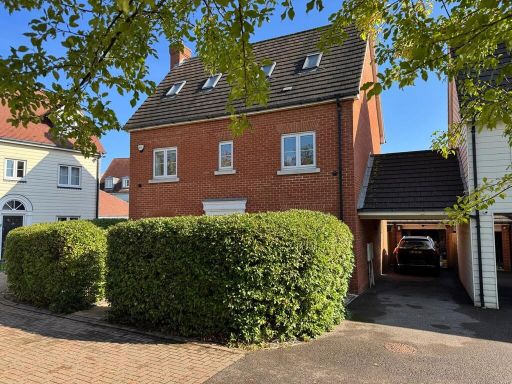 5 bedroom detached house for sale in Founes Drive, Chafford Hundred, RM16 — £675,000 • 5 bed • 3 bath • 1565 ft²
5 bedroom detached house for sale in Founes Drive, Chafford Hundred, RM16 — £675,000 • 5 bed • 3 bath • 1565 ft²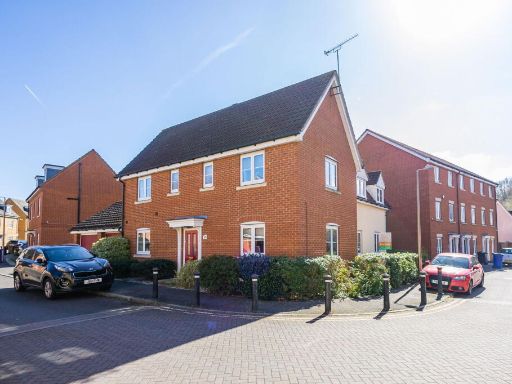 4 bedroom detached house for sale in Sachfield Drive, Chafford Hundred, Grays, RM16 6QW, RM16 — £575,000 • 4 bed • 3 bath • 1689 ft²
4 bedroom detached house for sale in Sachfield Drive, Chafford Hundred, Grays, RM16 6QW, RM16 — £575,000 • 4 bed • 3 bath • 1689 ft²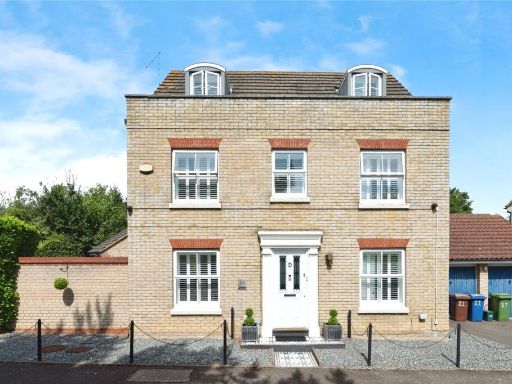 5 bedroom detached house for sale in Hyde Close, Chafford Hundred, Grays, Essex, RM16 — £725,000 • 5 bed • 3 bath • 2074 ft²
5 bedroom detached house for sale in Hyde Close, Chafford Hundred, Grays, Essex, RM16 — £725,000 • 5 bed • 3 bath • 2074 ft²