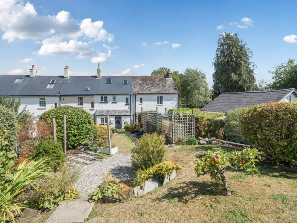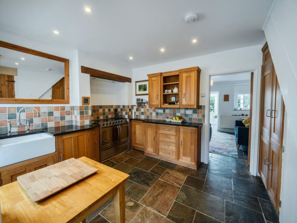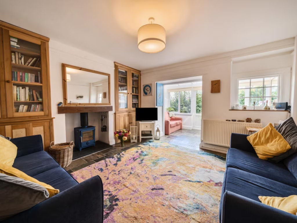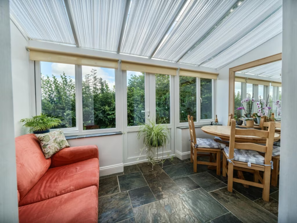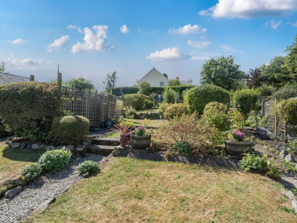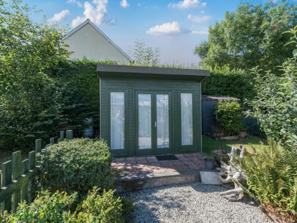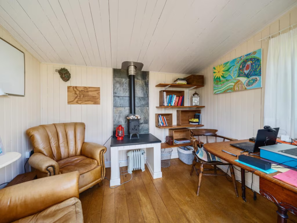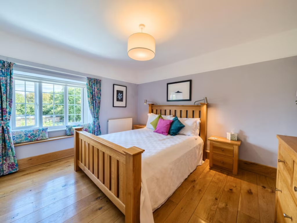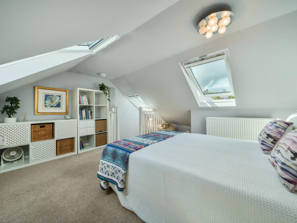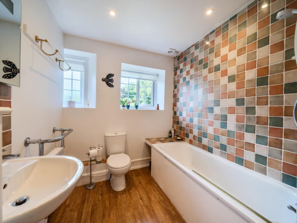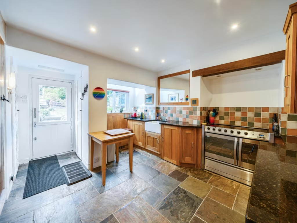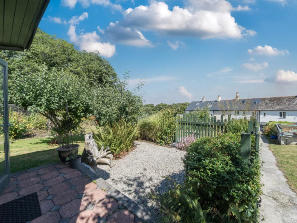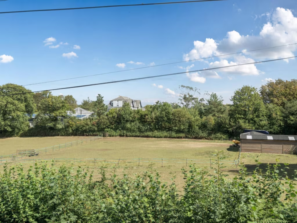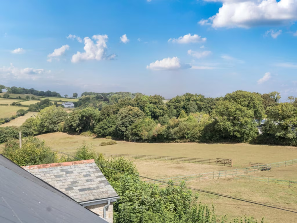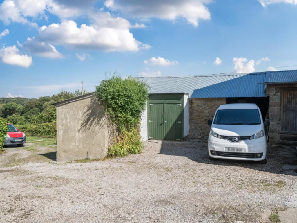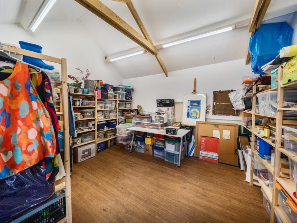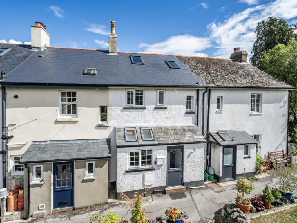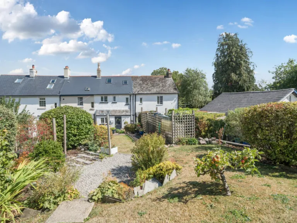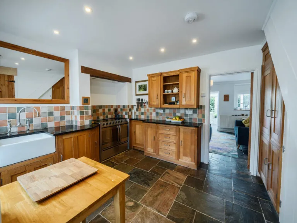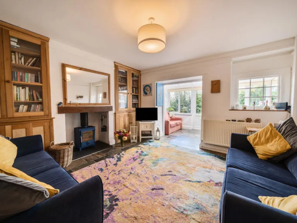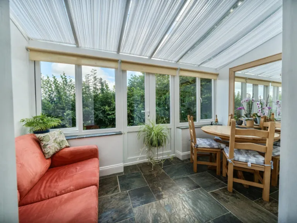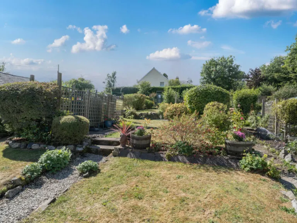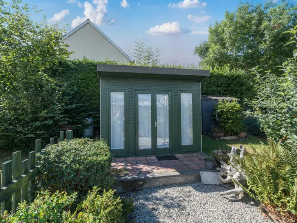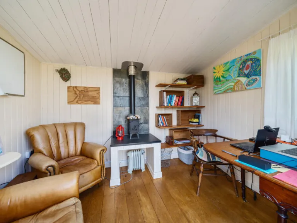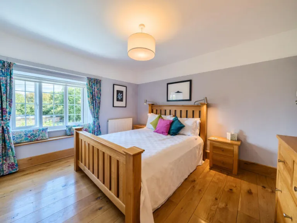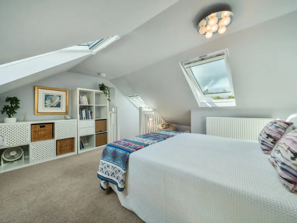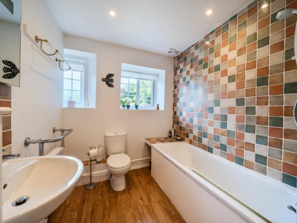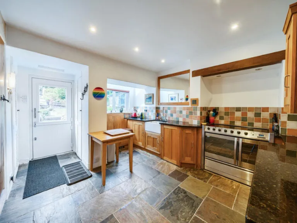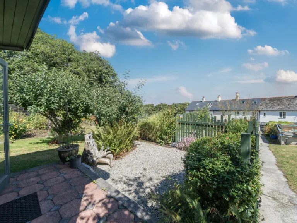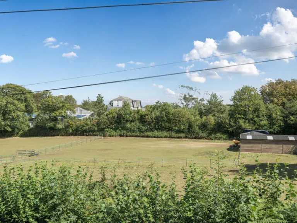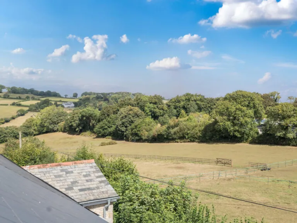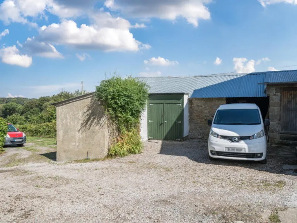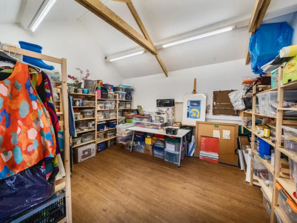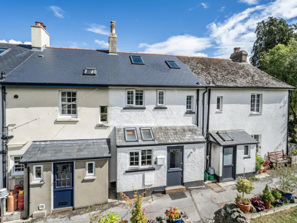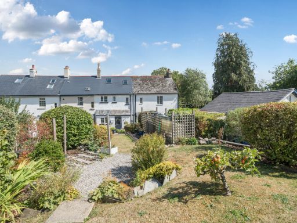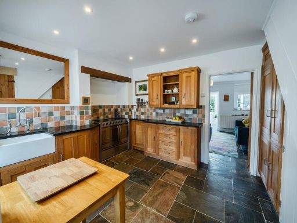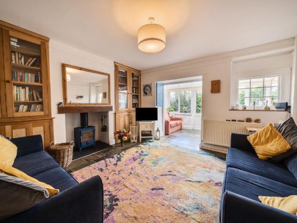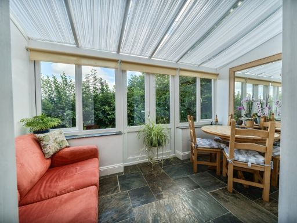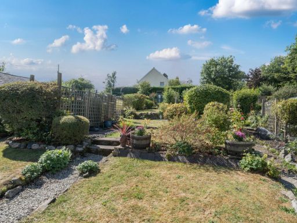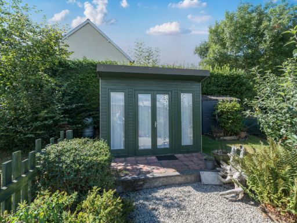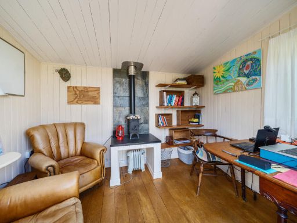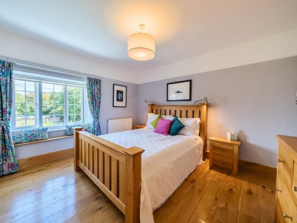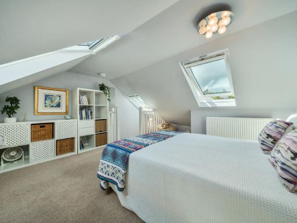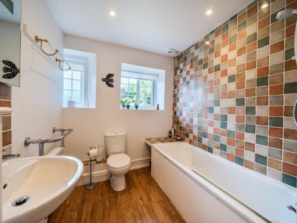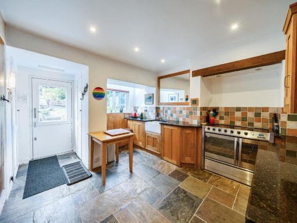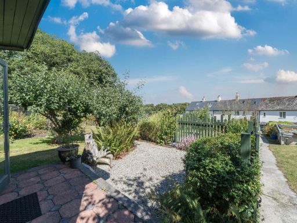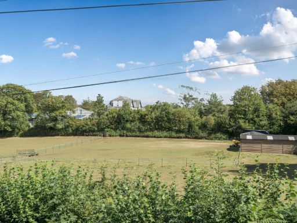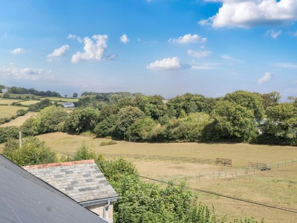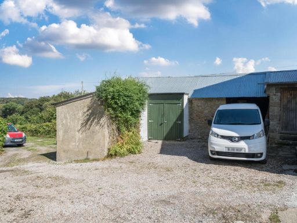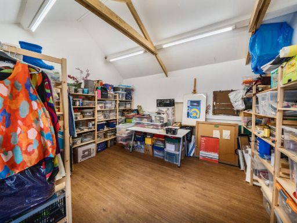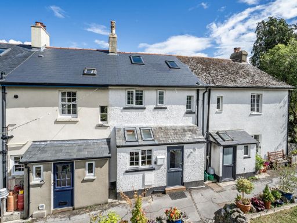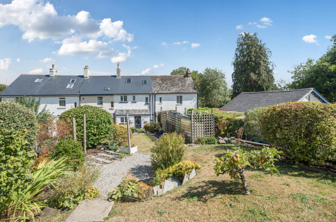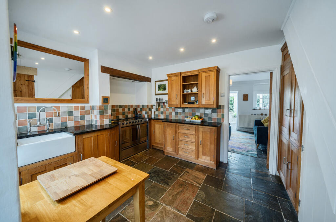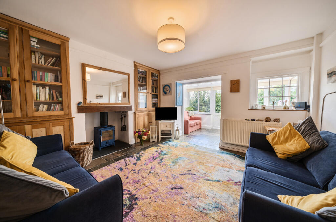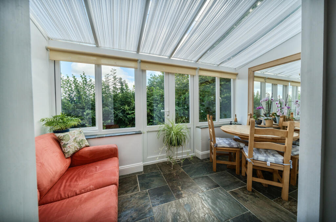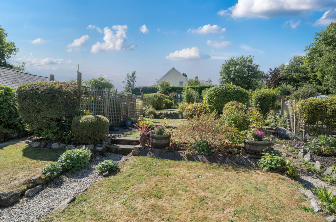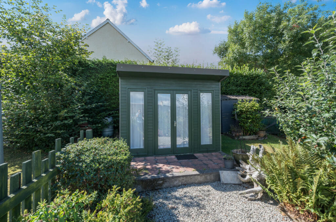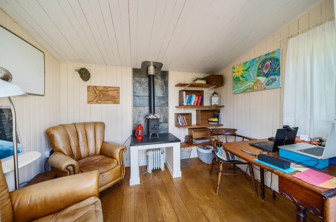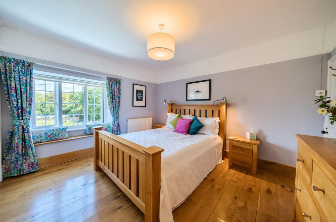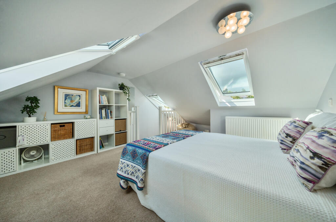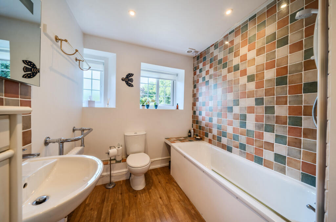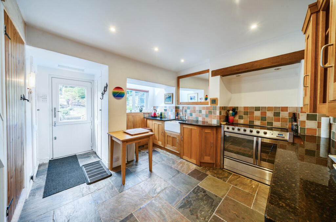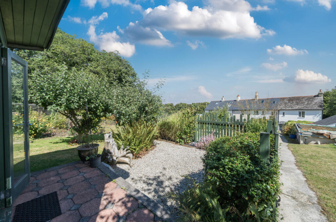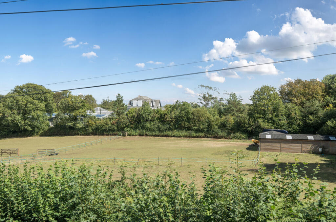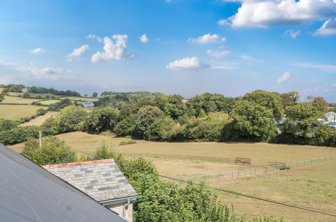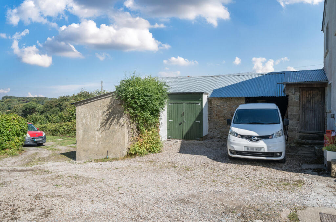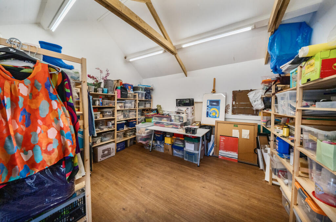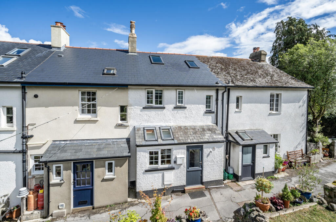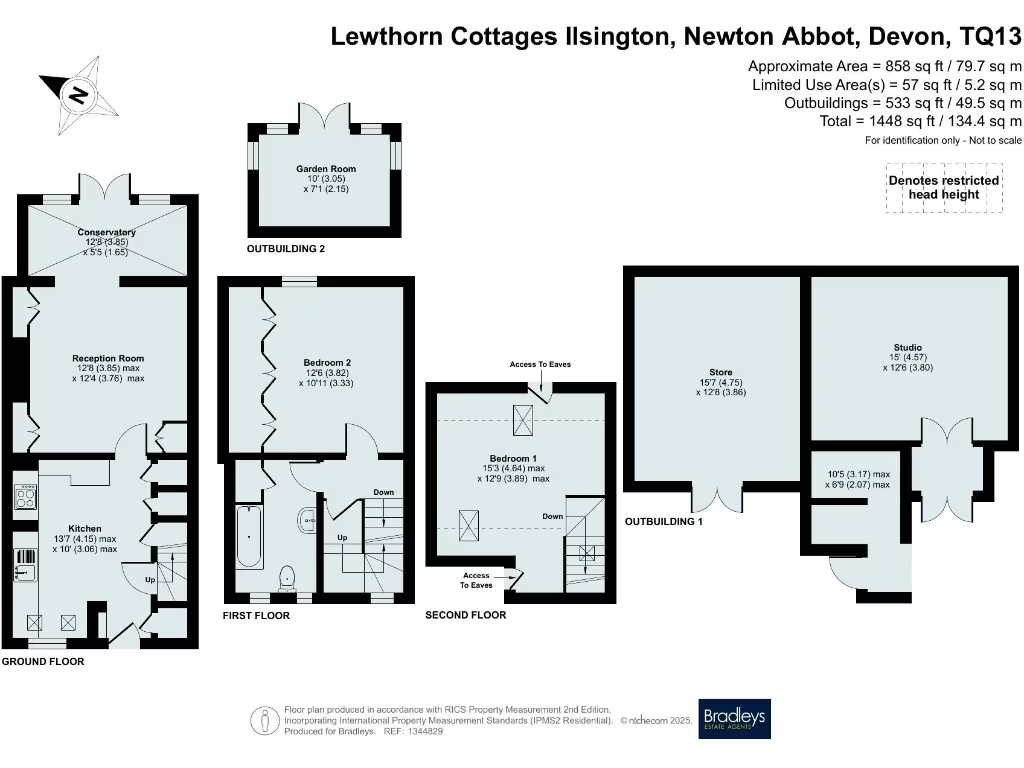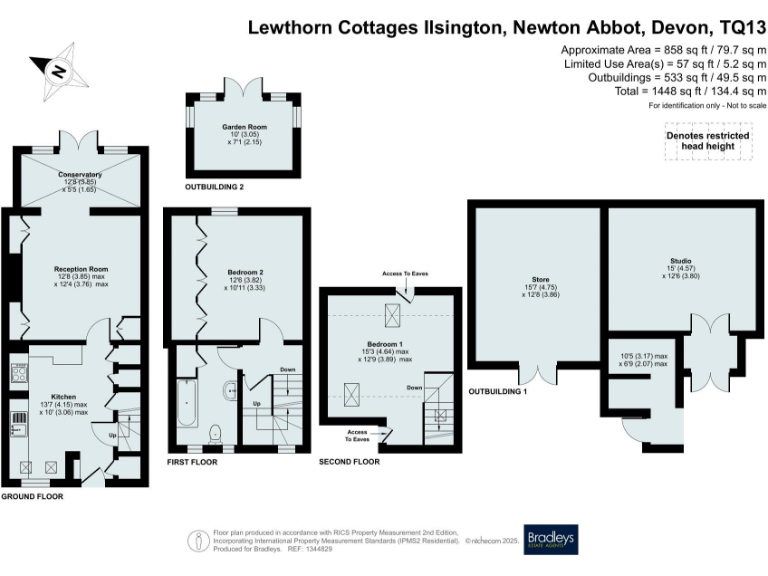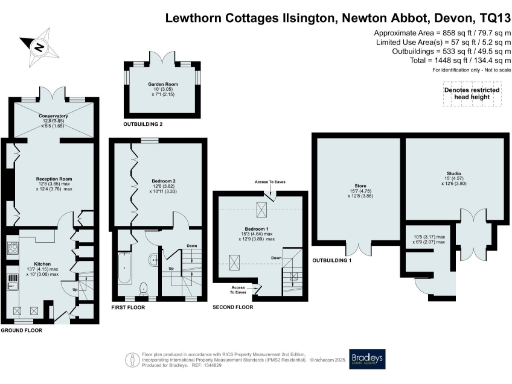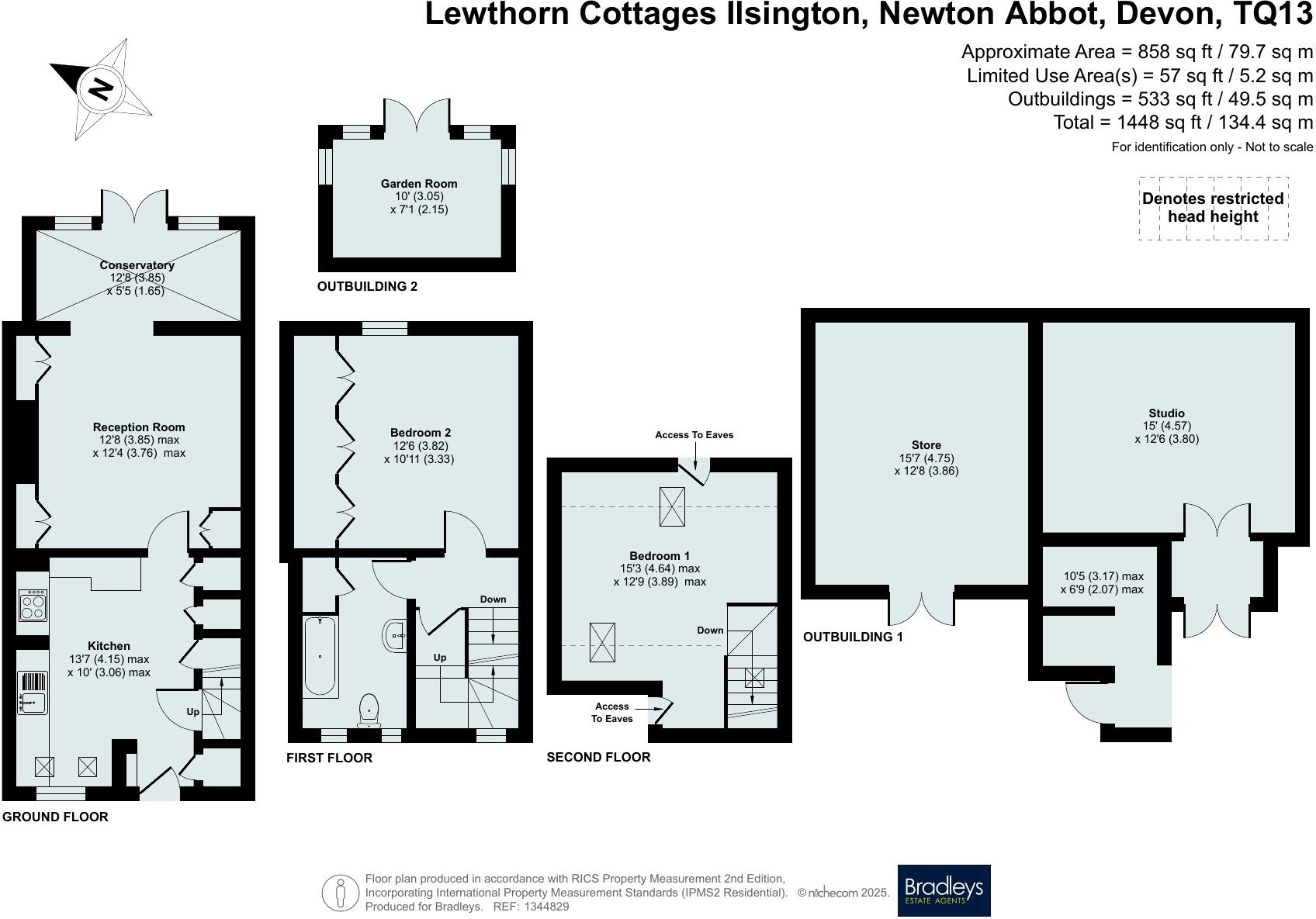Summary - 2 LEWTHORN COTTAGES ILSINGTON NEWTON ABBOT TQ13 9RR
2 bed 1 bath Terraced
2 double bedrooms, two reception rooms and oak-fitted kitchen/dining room
Principal bedroom in roof space with restricted head height
Detached/linked outbuildings: studio, store and garden room
Generous garden with lawn, gravel areas and shrub borders
Ample off-street parking with carport
Oil-fired central heating; oil not on a community supply
Stone/granite walls likely uninsulated (assumed)
EPC rating E; light modernisation or insulation may be needed
Set in the heart of Dartmoor National Park, this mid-terrace granite cottage blends traditional character with practical modern upgrades. The property offers two reception rooms, an oak-fitted kitchen/dining area and a family bathroom across three levels, with the principal bedroom in the roof space. Double glazing was installed after 2002 and the cottage benefits from fast broadband and low local crime, making it suitable for remote working or quieter village life.
Outside there is a generous garden with lawned and gravelled areas, shrub borders and a linked/detached outbuilding plus carport and off-street parking. The outbuildings provide useful studio, store or hobby space and extend the home’s versatility. Local amenities and highly regarded primary and secondary schools are nearby, while the setting affords pleasant rural views and good privacy.
Practical considerations are clear and factual: heating is by oil-fired boiler and radiators (not on a community system), the external walls are original granite with presumed no added insulation, and the EPC rating is E. The principal bedroom has restricted head height in the roof space and the plot is described as small to average, which may limit larger extension opportunities without planning consent.
This cottage will suit buyers seeking a characterful, well-located rural home with usable ancillary space—ideal for downsizers, remote workers or those wanting a Dartmoor base. It is presented in good condition but offers scope for light modernisation or sympathetic improvement where desired.
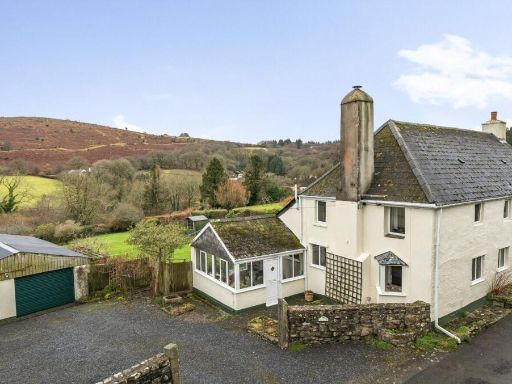 3 bedroom semi-detached house for sale in Haytor, Newton Abbot, Devon, TQ13 — £500,000 • 3 bed • 1 bath • 1412 ft²
3 bedroom semi-detached house for sale in Haytor, Newton Abbot, Devon, TQ13 — £500,000 • 3 bed • 1 bath • 1412 ft²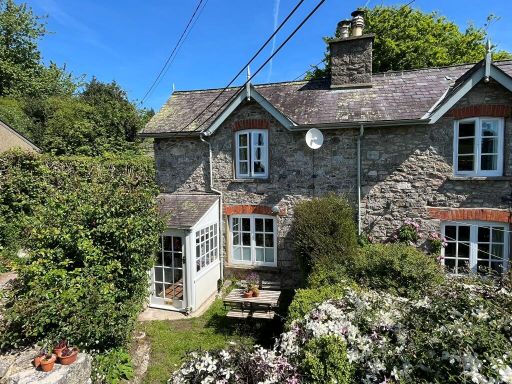 2 bedroom cottage for sale in Lowertown, Poundsgate, TQ13 — £380,000 • 2 bed • 1 bath • 1009 ft²
2 bedroom cottage for sale in Lowertown, Poundsgate, TQ13 — £380,000 • 2 bed • 1 bath • 1009 ft²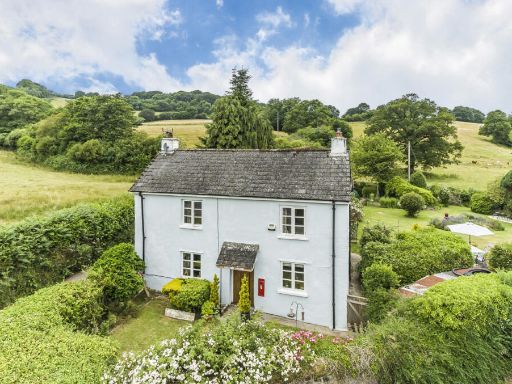 3 bedroom detached house for sale in Moretonhampstead, Newton Abbot, Devon, TQ13 — £400,000 • 3 bed • 1 bath • 1092 ft²
3 bedroom detached house for sale in Moretonhampstead, Newton Abbot, Devon, TQ13 — £400,000 • 3 bed • 1 bath • 1092 ft²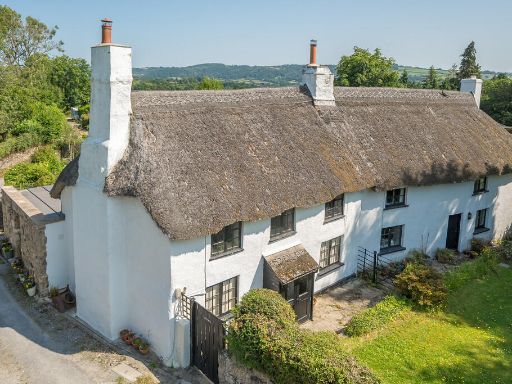 2 bedroom cottage for sale in Lower Brimley, Bovey Tracey, TQ13 — £700,000 • 2 bed • 2 bath • 2264 ft²
2 bedroom cottage for sale in Lower Brimley, Bovey Tracey, TQ13 — £700,000 • 2 bed • 2 bath • 2264 ft²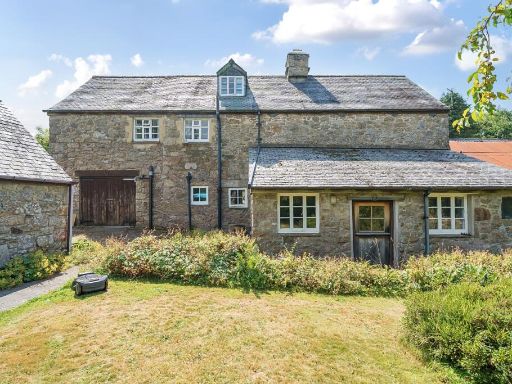 5 bedroom detached house for sale in Widecombe-in-the-Moor, Dartmoor , TQ13 — £795,000 • 5 bed • 2 bath • 1937 ft²
5 bedroom detached house for sale in Widecombe-in-the-Moor, Dartmoor , TQ13 — £795,000 • 5 bed • 2 bath • 1937 ft²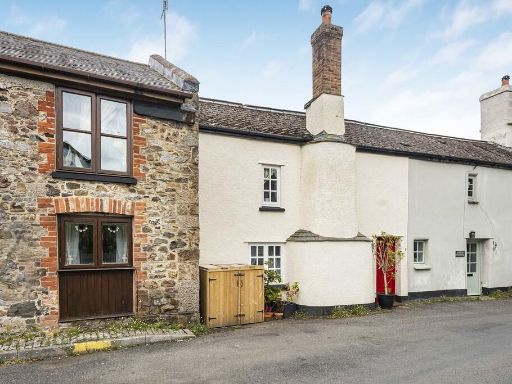 4 bedroom terraced house for sale in Foundry Cottages, Liverton, TQ12 — £450,000 • 4 bed • 1 bath • 1340 ft²
4 bedroom terraced house for sale in Foundry Cottages, Liverton, TQ12 — £450,000 • 4 bed • 1 bath • 1340 ft²