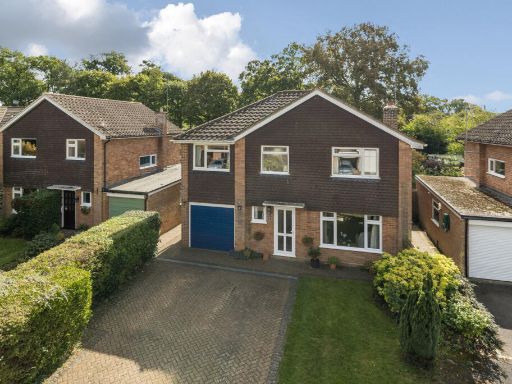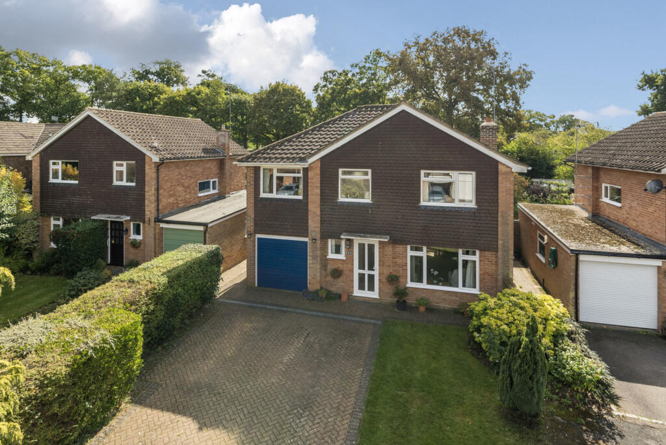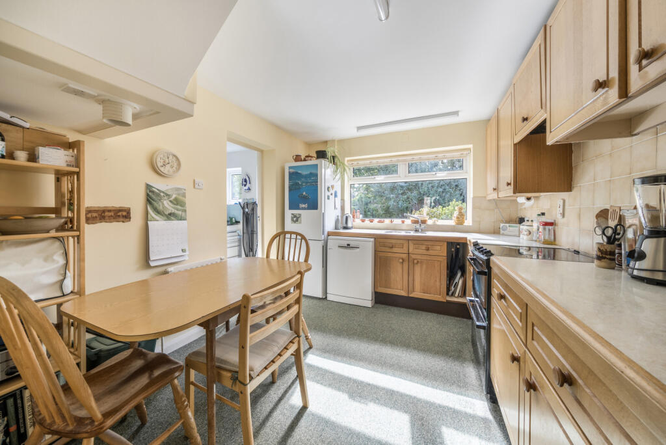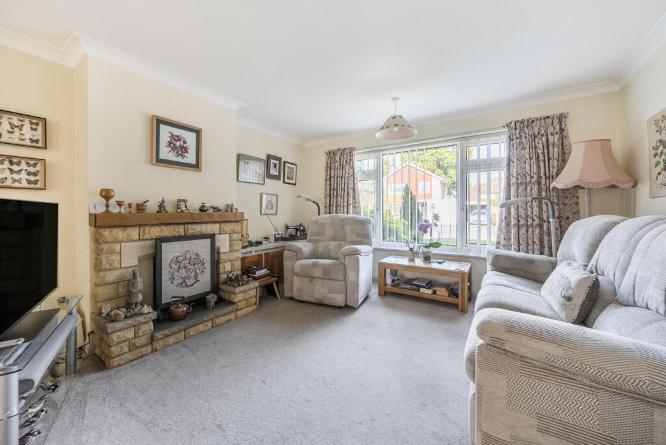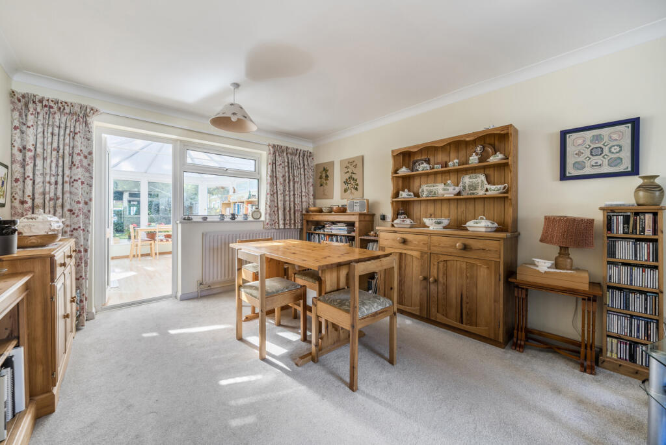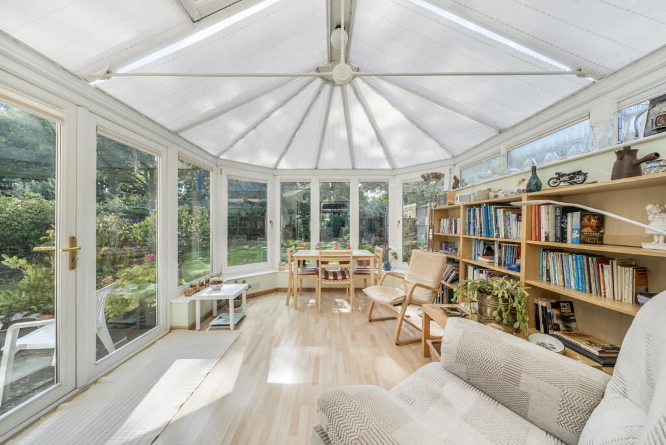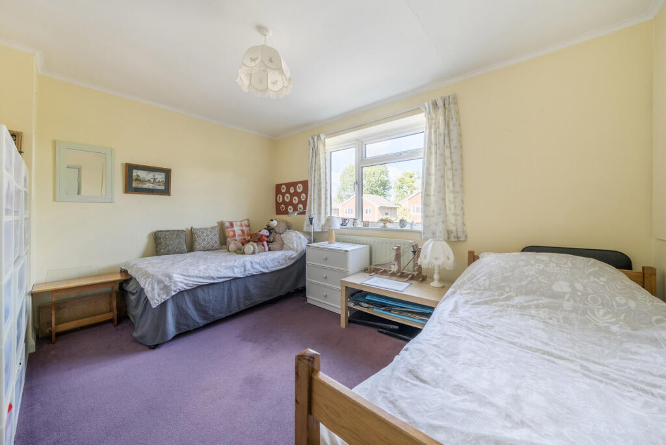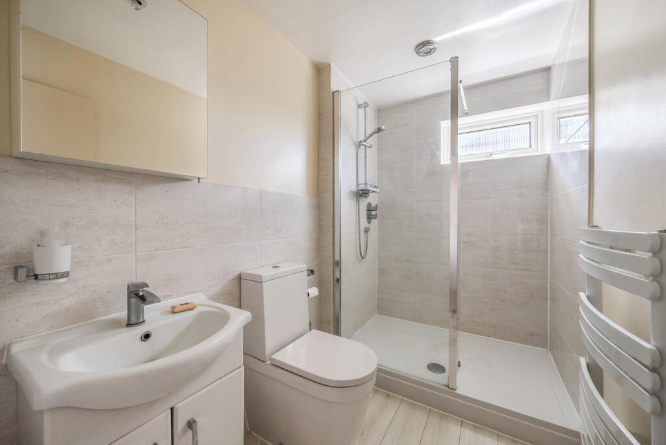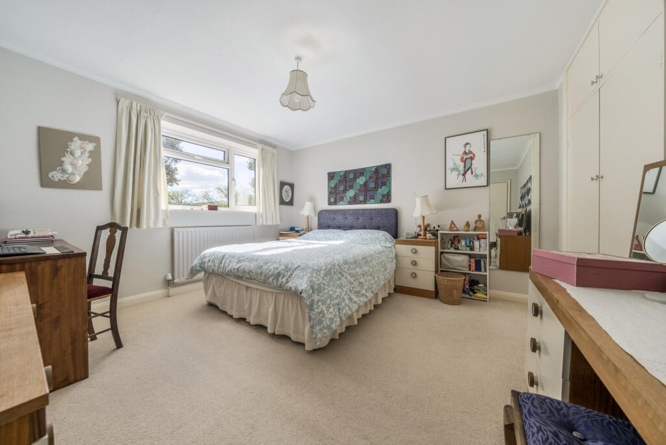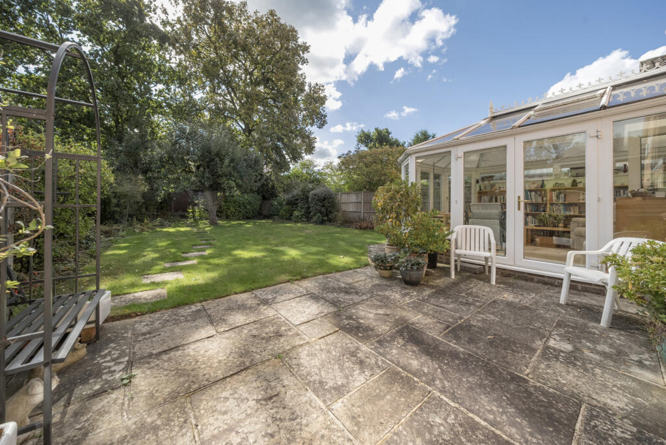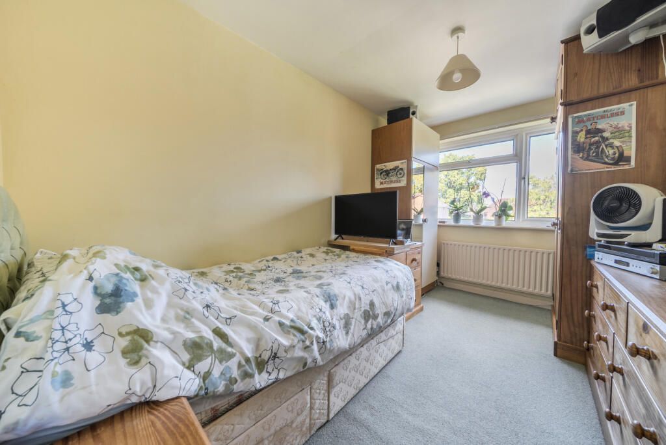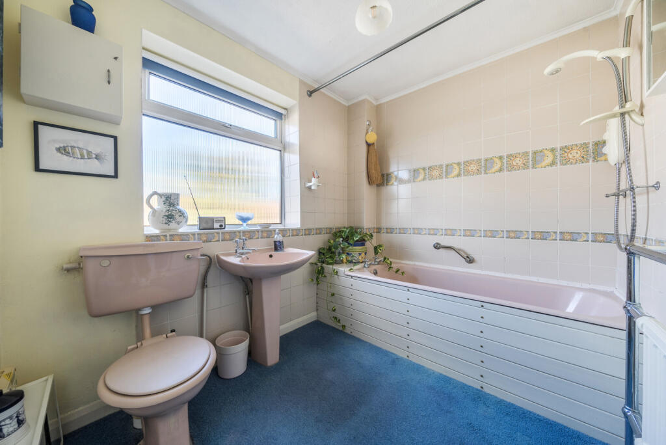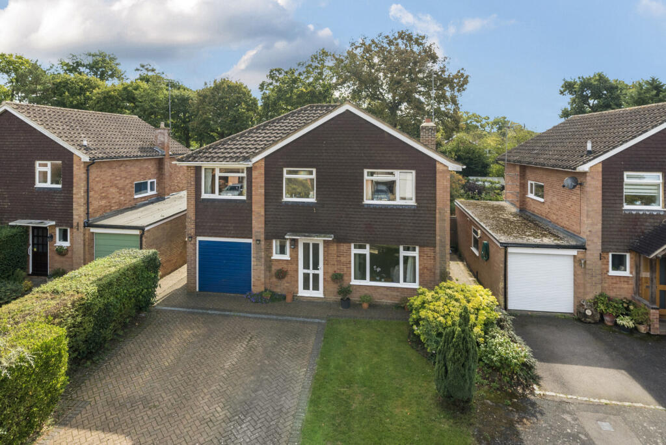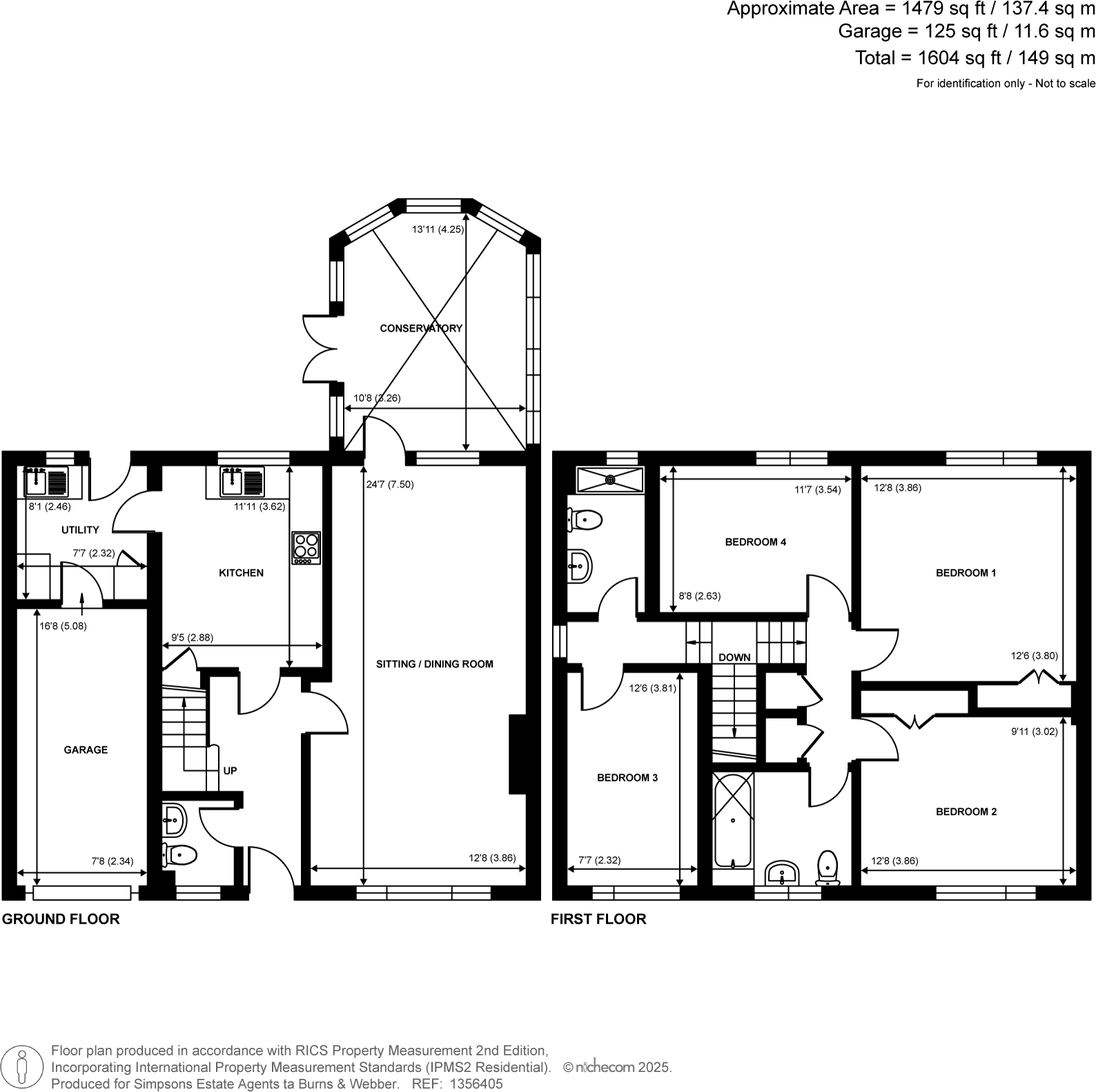Summary - 32, ORCHARD GARDENS, CRANLEIGH GU6 7LG
4 bed 2 bath Detached
Spacious garden, handy village walk — ideal for growing families.
Detached four-bedroom family home in quiet cul-de-sac location
Sitting/dining room opening to bright conservatory and garden views
Fitted kitchen with separate utility and integral garage
Driveway parking for multiple vehicles; wide block-paved forecourt
Mature private rear garden backing onto trees; large plot depth
Two bathrooms; principal and second bedrooms have fitted storage
Overall size listed as small; check room dimensions before viewing
Council tax expensive and broadband speeds reported as slow
Quietly tucked at the end of a desirable cul-de-sac, this four-bedroom detached home offers practical family living with generous storage and parking. The ground floor sits around a large sitting/dining room that opens into a bright conservatory, while a separate kitchen and utility add everyday convenience. An integral garage and wide block‑paved driveway provide space for multiple vehicles. The private, mature rear garden backs onto trees, creating a sheltered outdoor space for children and entertaining.
Upstairs are four well‑proportioned bedrooms, two of which have fitted storage, plus a modern shower room and a traditional family bathroom. The house is double‑glazed with gas central heating and has been lovingly maintained, yet presents clear scope to modernise and personalise to contemporary tastes. Internal living area is modest (overall size listed as small), so prospective buyers should check room dimensions to ensure they meet specific space needs.
Practical considerations: the property is freehold, sits in a low‑crime, affluent area with good local schools and is a level walk to Cranleigh village and amenities. Council tax is noted as expensive and broadband speeds are slow — important for hybrid working or heavy streaming. Built around 1976–82 with cavity walls, the home carries typical maintenance needs for its age; the double glazing install date is unknown.
This property will suit families seeking a peaceful, well‑located home with outdoor space and parking, plus buyers who want to add value through modernisation. Flood risk is low and the setting against a belt of trees gives a private, semi‑rural feel close to town facilities.
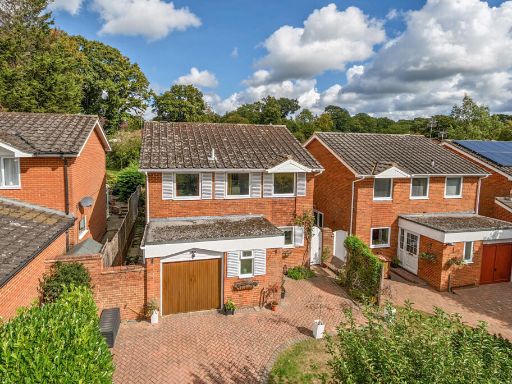 4 bedroom detached house for sale in Summerlands, Cranleigh, GU6 — £575,000 • 4 bed • 2 bath • 881 ft²
4 bedroom detached house for sale in Summerlands, Cranleigh, GU6 — £575,000 • 4 bed • 2 bath • 881 ft²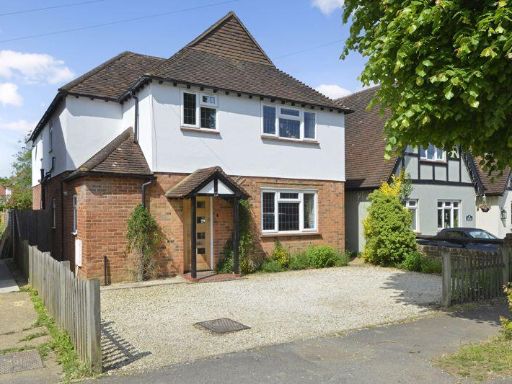 4 bedroom detached house for sale in The Mount, Cranleigh, GU6 — £849,950 • 4 bed • 2 bath • 1596 ft²
4 bedroom detached house for sale in The Mount, Cranleigh, GU6 — £849,950 • 4 bed • 2 bath • 1596 ft²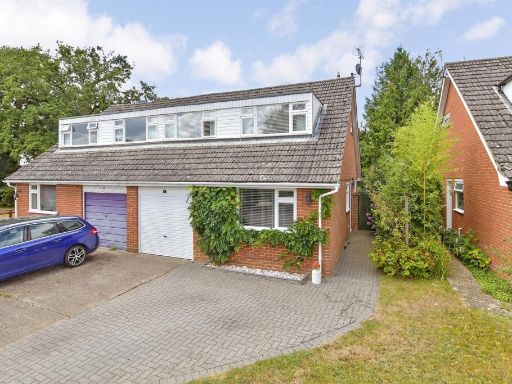 3 bedroom semi-detached house for sale in Peregrine Close, Cranleigh, Surrey, GU6 — £495,000 • 3 bed • 2 bath • 1185 ft²
3 bedroom semi-detached house for sale in Peregrine Close, Cranleigh, Surrey, GU6 — £495,000 • 3 bed • 2 bath • 1185 ft²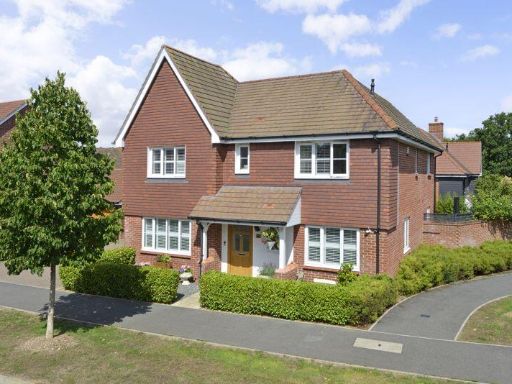 4 bedroom detached house for sale in Longhurst Avenue, Cranleigh, GU6 — £965,000 • 4 bed • 3 bath • 1965 ft²
4 bedroom detached house for sale in Longhurst Avenue, Cranleigh, GU6 — £965,000 • 4 bed • 3 bath • 1965 ft²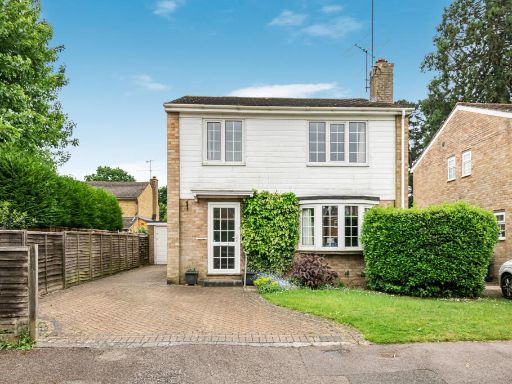 4 bedroom detached house for sale in 23 Charts Close, Cranleigh, GU6 8BH, GU6 — £630,000 • 4 bed • 1 bath • 1421 ft²
4 bedroom detached house for sale in 23 Charts Close, Cranleigh, GU6 8BH, GU6 — £630,000 • 4 bed • 1 bath • 1421 ft²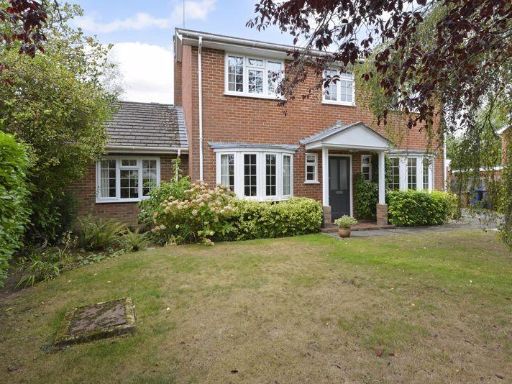 4 bedroom detached house for sale in Woodstock Close, Cranleigh, GU6 — £895,000 • 4 bed • 2 bath • 1642 ft²
4 bedroom detached house for sale in Woodstock Close, Cranleigh, GU6 — £895,000 • 4 bed • 2 bath • 1642 ft²

























